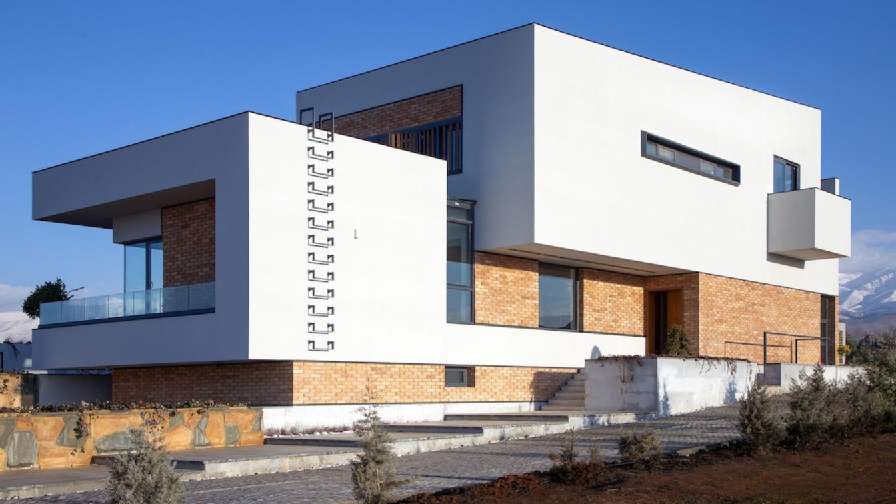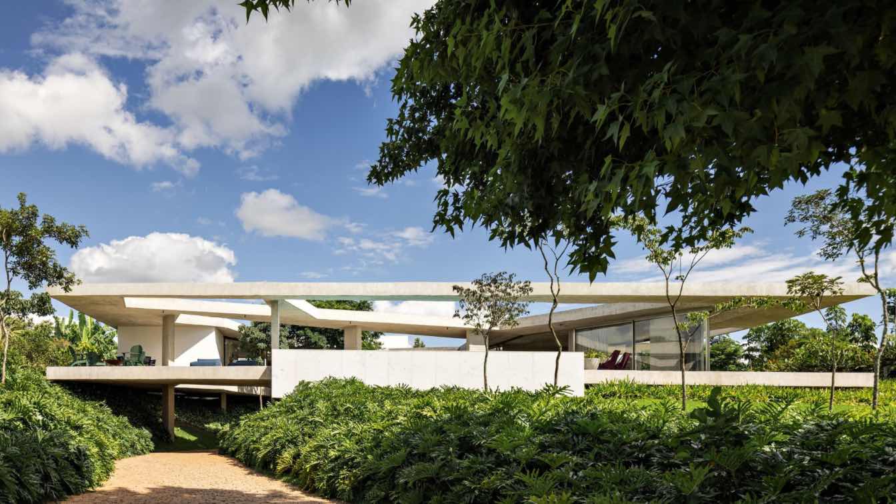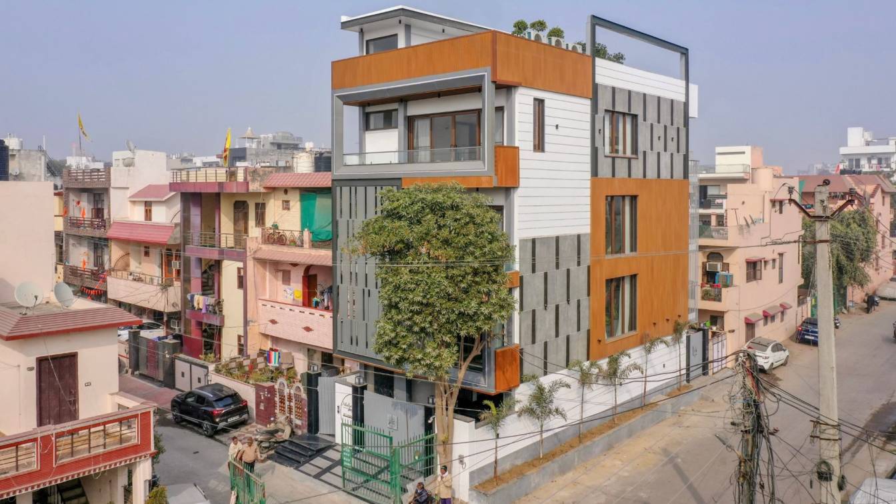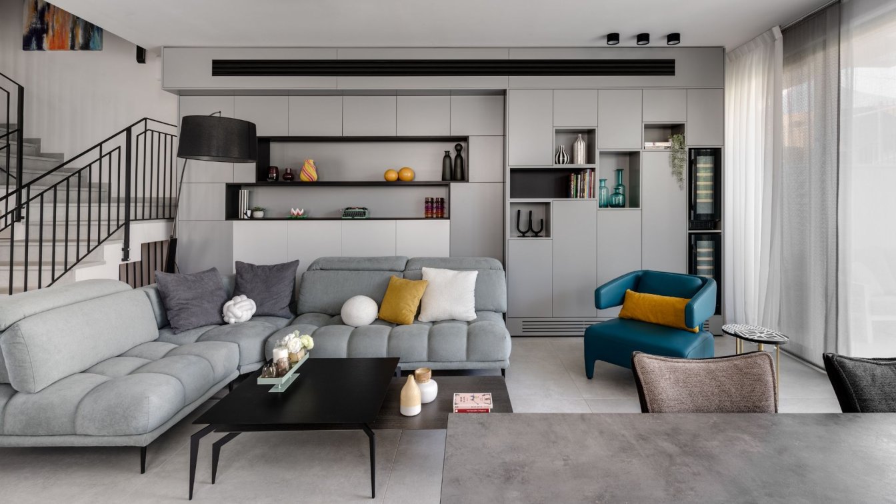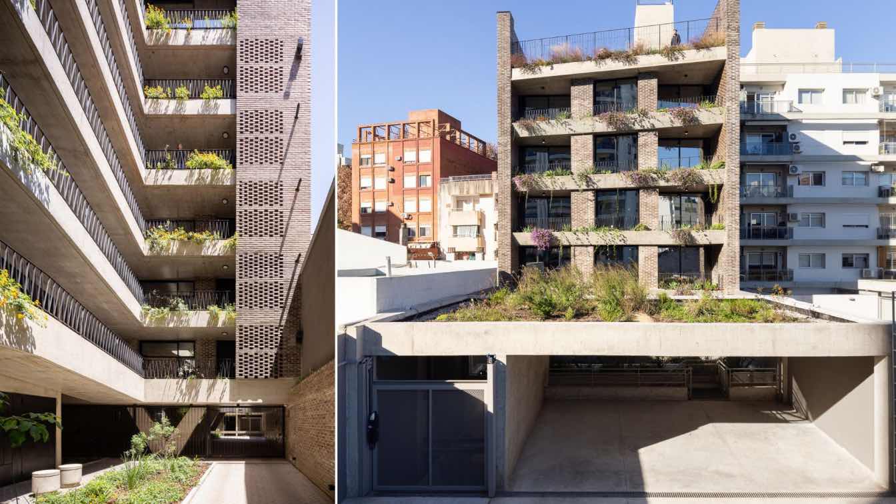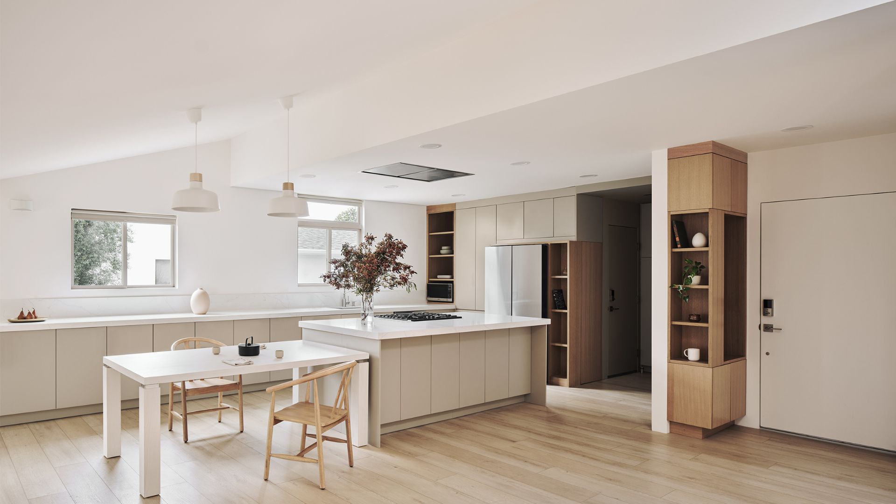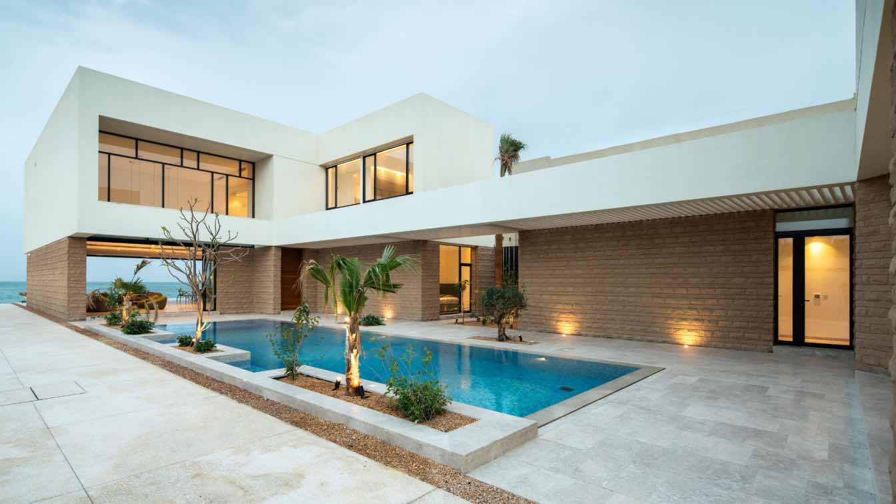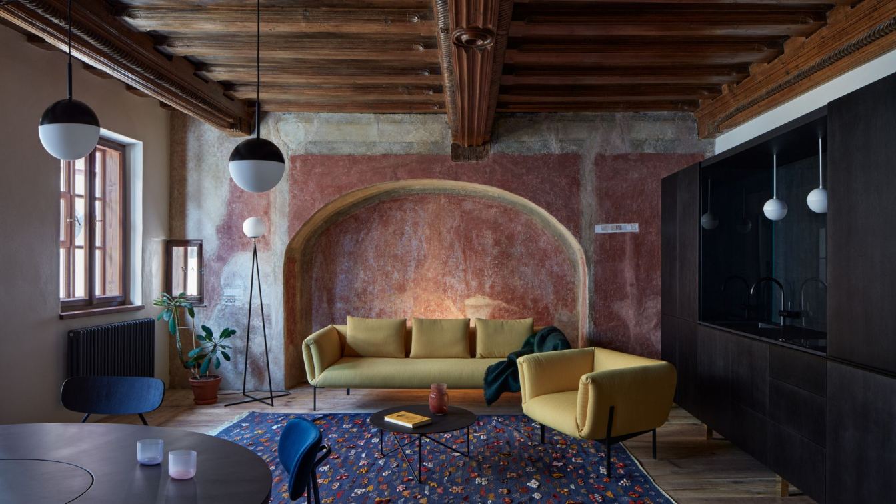In the countryside in Alborz province in Iran, a 600 sqm villa is designed and built on three floors for a young couple who love parties and friendly gatherings. We started our work by spending time with our client to become familiar with his and his family's lifestyles and meet their expectations logically. Besides, climate conditions and the dete...
Architecture firm
Studio Davazdah
Location
Alborz Province, Iran
Photography
Ali Daghigh, Siavash Naghshbandi, Hamid Aghaei
Principal architect
Niloofar Niksar
Design team
Parisa Alahgholi, Setayesh Nejadi, Marjan Mirkhesh, Mona Haddadi
Collaborators
Hesamedin Soltani, Razmik Zarifian
Interior design
Studio Davazdah
Civil engineer
Behrang Baniadam
Structural engineer
Behrang Baniadam
Landscape
Behnam Mohammad Sadegh
Supervision
Afshin Hadian
Visualization
Setayesh Nejadi, Milad Bazazan
Construction
Behrang Baniadam, Studio Davazdah
Material
Steel Framing, Metal Deck, Brick Facade, Cement, Stone Tiles, wooden slats, Drywall
Typology
Residential › House
Subtraction House is located in the high-end residential condominium Quinta da Baroneza, in Bragança Paulista, just 90 kilometers from the city of São Paulo. The property, designed for a couple and their teenage son, was strategically placed on a square plot, taking advantage of the gently sloping topography and offering generous views.
Project name
Casa Subtração
Architecture firm
FGMF Arquitetos – Forte, Gimenes e Marcondes Ferraz Arquitetos
Location
Bragança Paulista, São Paolo, Brazil
Photography
Israel Gollino, Fran Parente
Principal architect
Fernando Forte, Lourenço Gimenes, Rodrigo Marcondes Ferraz
Collaborators
Cintia Reis, Daniela Zavagli, Desyree Niedo, Felipe Fernandes, François Caillat, Juliana Cadó, Mariana Lazero, Rafael Saito, Victor Lucena. Coordinators: Sonia Gouveia. Interns: Guilherme Braga
Interior design
Giselle Macedo & Patricia Covolo
Structural engineer
RF Engenharia e Projetos
Lighting
Castilha Iluminação
Construction
Z2 Mão de obra
Material
Concrete, Glass, Steel
Typology
Residential › House
Set in the dense old part of the city in Gurugram, the 26 x 60’ space embraces a design philosophy that integrates contemporary aesthetics with elements derived from the natural world. The project title ‘कुटीरम्’ in Sanskrit is used to describe a humble abode or a hermitage. It was named after a small cottage built by Lord Rama, Lakshmana, and Sita...
Project name
Melodious Kutiram
Architecture firm
RSAA STUDIO
Photography
Inclined Studio
Principal architect
Rohit Sikri
Collaborators
House of Ikari, Fibertex India
Interior design
Rohit Sikri, Neha Thakur
Structural engineer
Jitender Puri Associates
Material
Concrete, Brick, Stone, Metal
Typology
Residential › House
A couple in their 40s, both working in the tech industry, approached designer Meital Zimber to design their new home. They sought a cohesive home so that two of their three daughters, twin adults with a medical condition, could enjoy various home comforts.
Project name
They wanted to spoil their daughters: the result - a harmonious, beautiful, and pleasant home
Location
Petah Tikva, Israel
Interior design
Meital Zimber
Typology
Residential › House
Building RZ1248 is located in a residential area of Rosario with tree-lined streets, a few blocks from Parque Independencia and Bv. Oroño. The project consists of two volumes of apartments, with patios, green terraces and double balconies interspersed between them
Project name
Building RZ1248
Architecture firm
CMS architects
Location
Rodríguez Nº1248, Rosario, Santa Fe, Argentina
Design team
Chiatello Diana, Matiasevich Paula, Melina Spinetta architects
Collaborators
Mariela Echecury, Valeria Mecchia, Victoria Figueroa, Lucrecia Rossi, Camila Barrera, David Pippa, Camila Cividini
Structural engineer
Graphstudio Argentina - Engineering Division
Environmental & MEP
Sanitary installation: Mario Ibarra. Electricity: Martín and Diego Roldán. Air conditioning: Cormay
Construction
PH construction SRL
Material
Concrete, Steel, Glass, Brick
Client
CMS Arquitectas, Pelle & Asociados
Typology
Residential, Apartment
Nestled in the suburban of Fullerton in Orange County, California, the Riverside residential property stands as a testament to a timeless mid-century ranch-style home. This house, dating back to its original 1955 construction, preserves the lifestyle and design ethos of that era. While we deeply appreciate the vintage charm of its original layout,...
Project name
Fullerton Remodeling
Architecture firm
Yeh-Yeh-Yeh Architects
Location
Fullerton, California, United States
Photography
Brandon Shigeta
Principal architect
Jooyoung Chung
Design team
Jooyoung Chung & EN Jang
Interior design
Yeh-Yeh-Yeh Architects
Structural engineer
KTW Solutions
Visualization
Yeh-Yeh-Yeh Architects
Tools used
AutoCAD, SketchUp, Adobe Photoshop
Construction
Orange Builders
Typology
Residential › Single Family House
KitKat House is a beachside retreat built for an extended family and their guests. The house is made up of finger-like masses that break and shift in relation to one another, accommodating different functions and creating pockets of greenery, as well as circulation passages.
Project name
KitKat House
Architecture firm
AlHumaidhi Architects
Photography
Nelson Garrido
Principal architect
AbdulAziz AlHumaidhi
Design team
AlHumaidhi Architects
Interior design
AlHumaidhi Architects
Civil engineer
Eng. Romeo Azan
Supervision
AlHumaidhi Architects
Visualization
AlHumaidhi Architects
Construction
Arabian Sail Est. General Contracting & Trading W.L.L.
Typology
Residential › House
Interior design of an apartment with a Renaissance wooden ceiling. The project accentuates the historical roots of the house. The interior is approached as a collage of motifs. Modern furniture is arranged in the space in the form of separate objects that create distance from the preserved historical elements.
Architecture firm
ORA (Original Regional Architecture)
Location
Masná 130, Český Krumlov, Czech Republic
Principal architect
Jan Hora, Jan Veisser, Barbora Hora, Klára Mačková
Collaborators
Custom-made furniture: CREATISA design
Material
Birch plywood – custom-made furniture, cement floor tiling
Client
Petra Hanáková, Radek Techlovský
Typology
Residential › House

