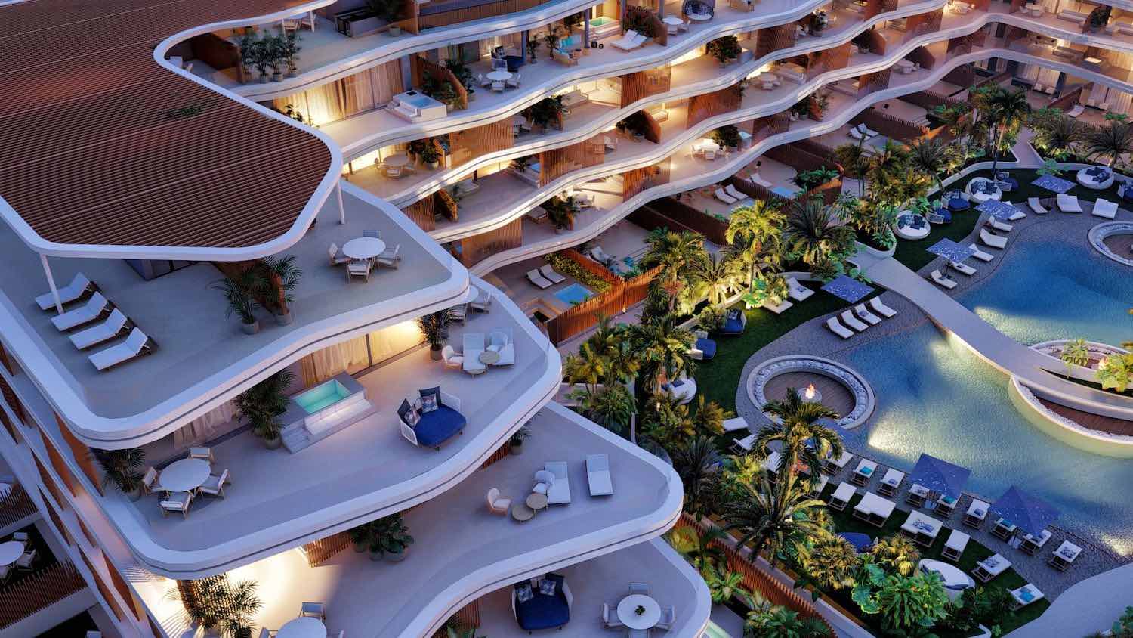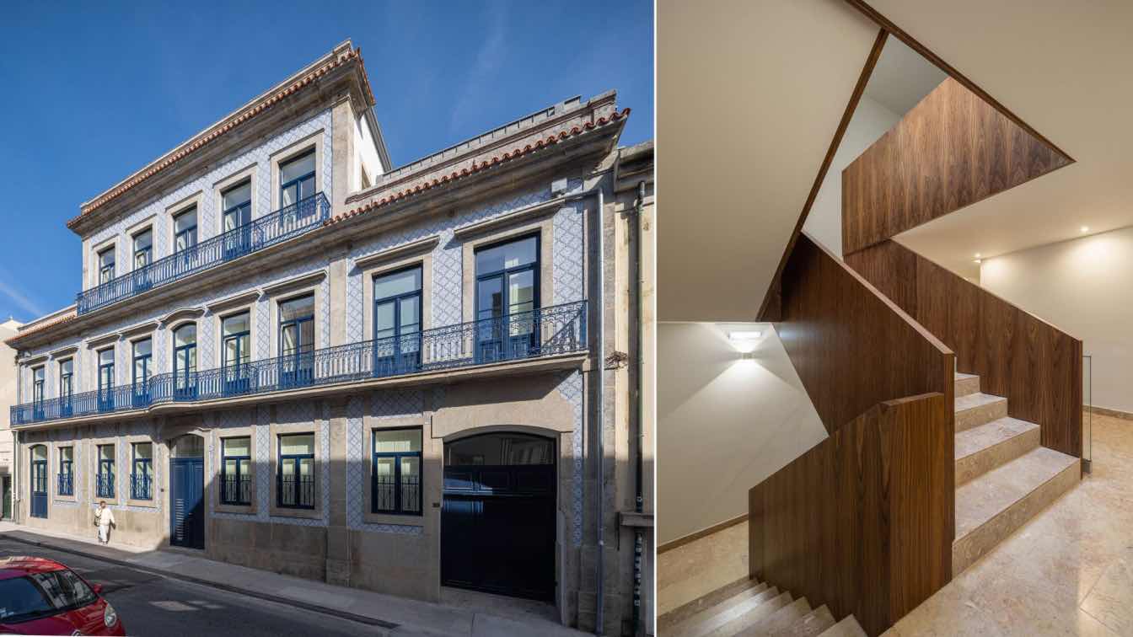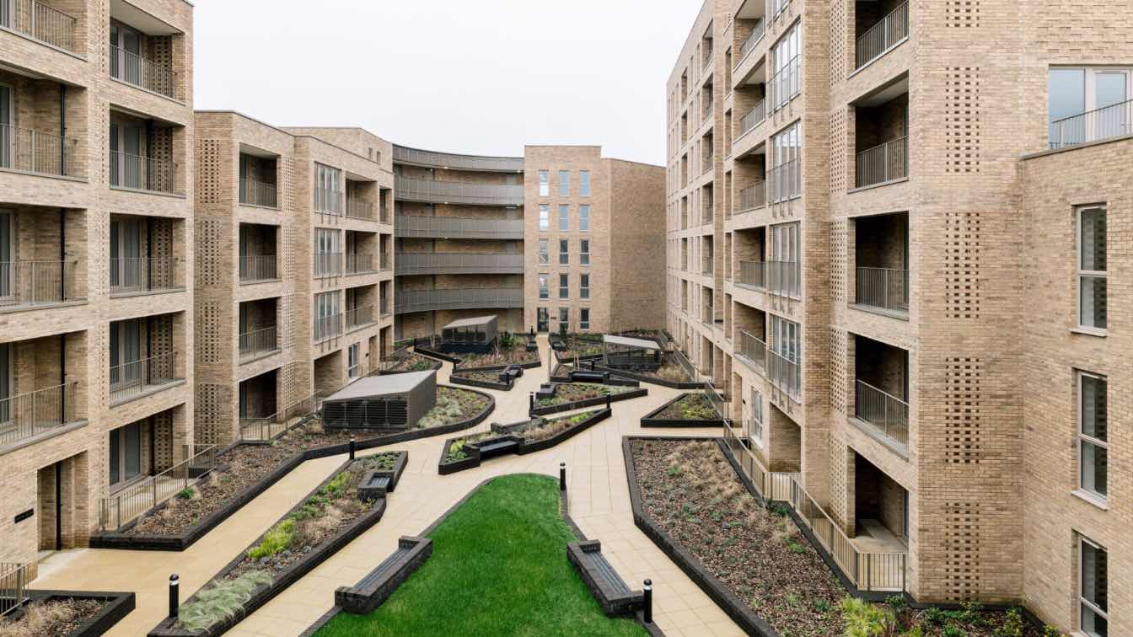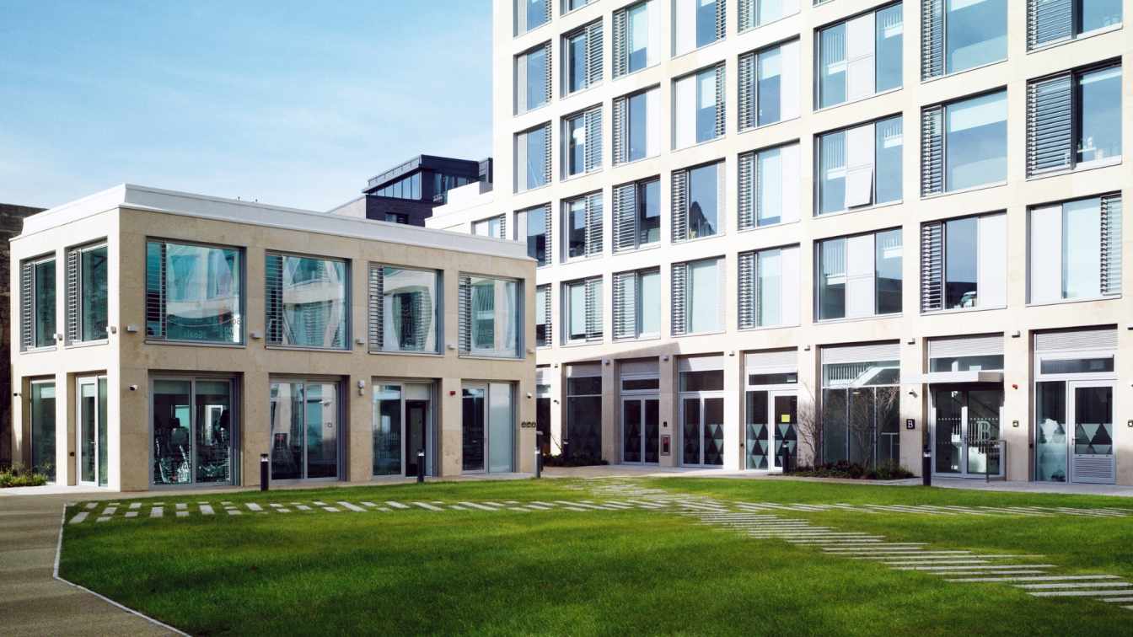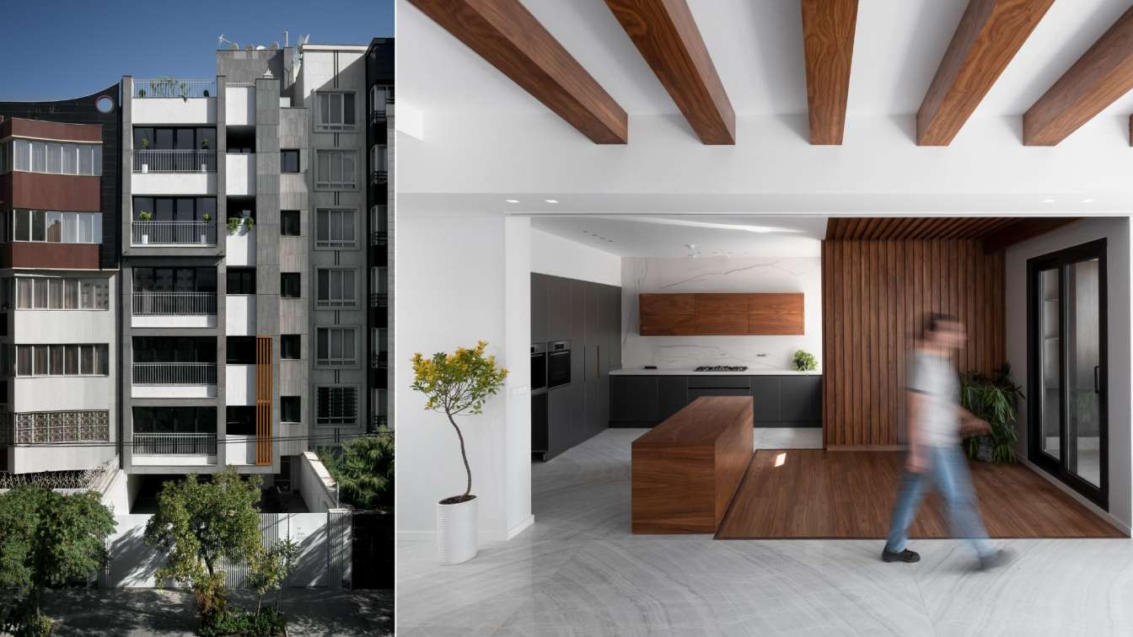DNA Barcelona Architects unveils “The Waves, Santa Eulalia, Ibiza” for NCalma Homes, a residential project consisting of 100 apartments (2, 3, 4 bedrooms) with a surface of 17.389,95 m2, located next to the sea.
The complex offers luxury community spaces such as gardens and private terraces in each apartment, community terraces with chill out area, community pools in the central area and exterior areas with landscape, and infinity pool on the roof, everything is designed to offer a pleasant leisure and relaxations to the dwellers.
The project has been developed in a strategic location with the goal to maximize sea views and to create a new icon for the island of Ibiza, inspired by the nautical character due to the proximity to the port and the sea movements-waves, from where appears the name of the project. The balconies give an impression of water movement what creates a feeling of dynamism in this quiet place. DNA merges Architecture with Nature and creates a unique space inside of the complex with a big swimming pool, trees, shrubs, and sunbeds to make visitors enjoy a dream stay/living in this complex.
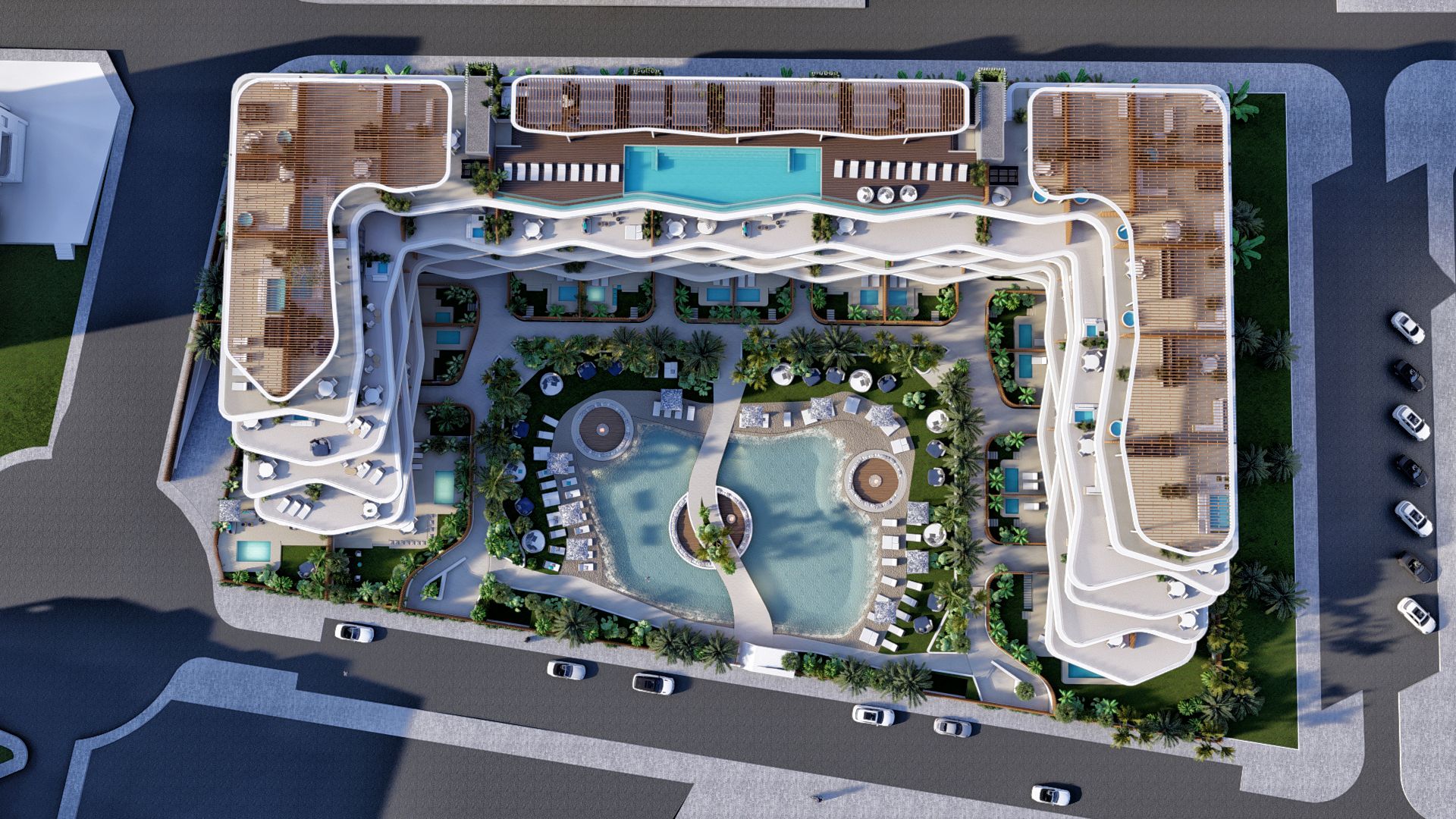
image © DNA Barcelona Architects
The combination of light colours such as white and brown allows to achieve a sensual and elegant final image. Big panoramic windows highlight the importance of the views and make this building look futuristic and innovative. Finally, the complex corresponds to all modern user´s needs offering this unique space to relax, work and enjoy the life.
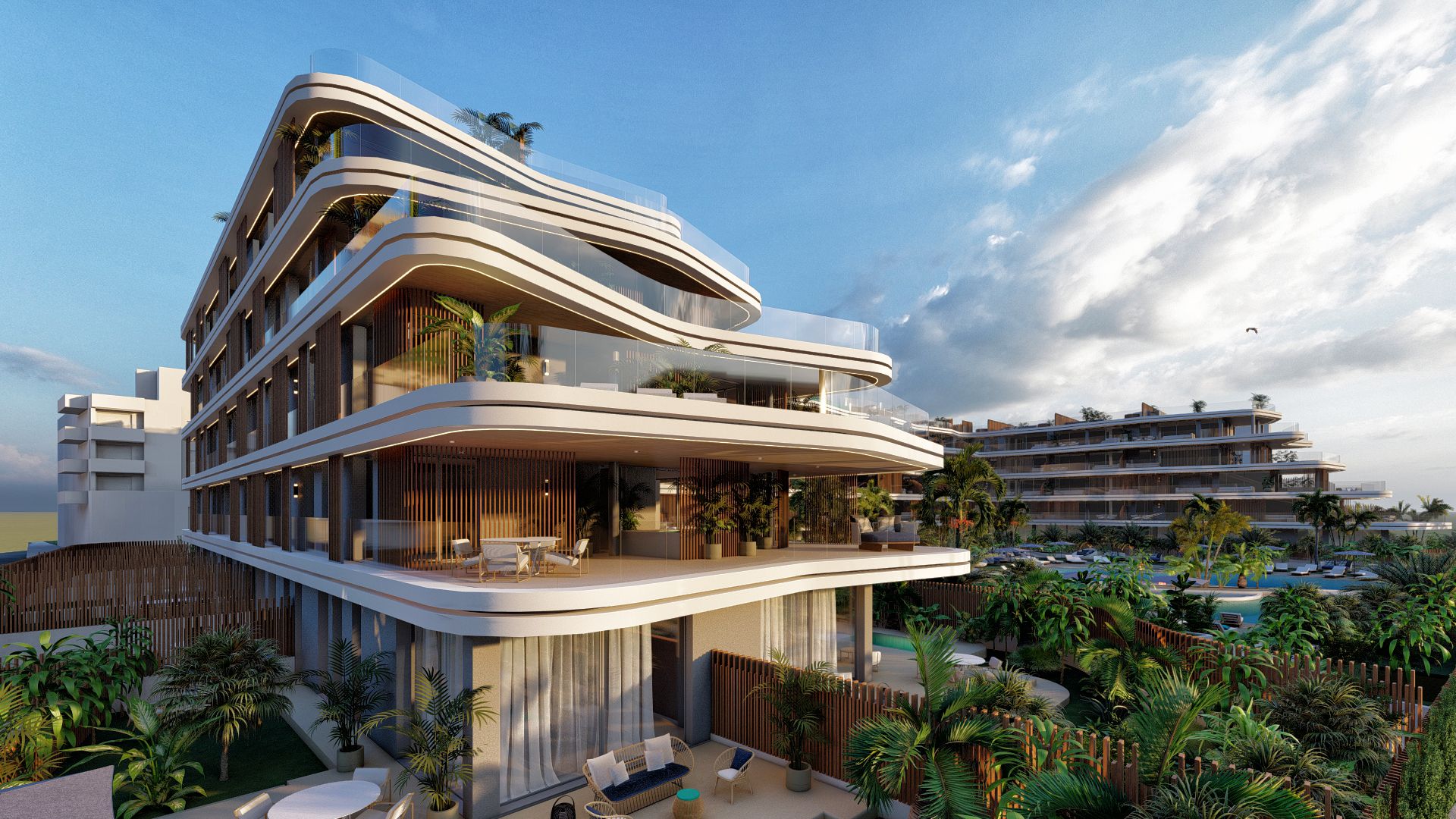
image © DNA Barcelona Architects
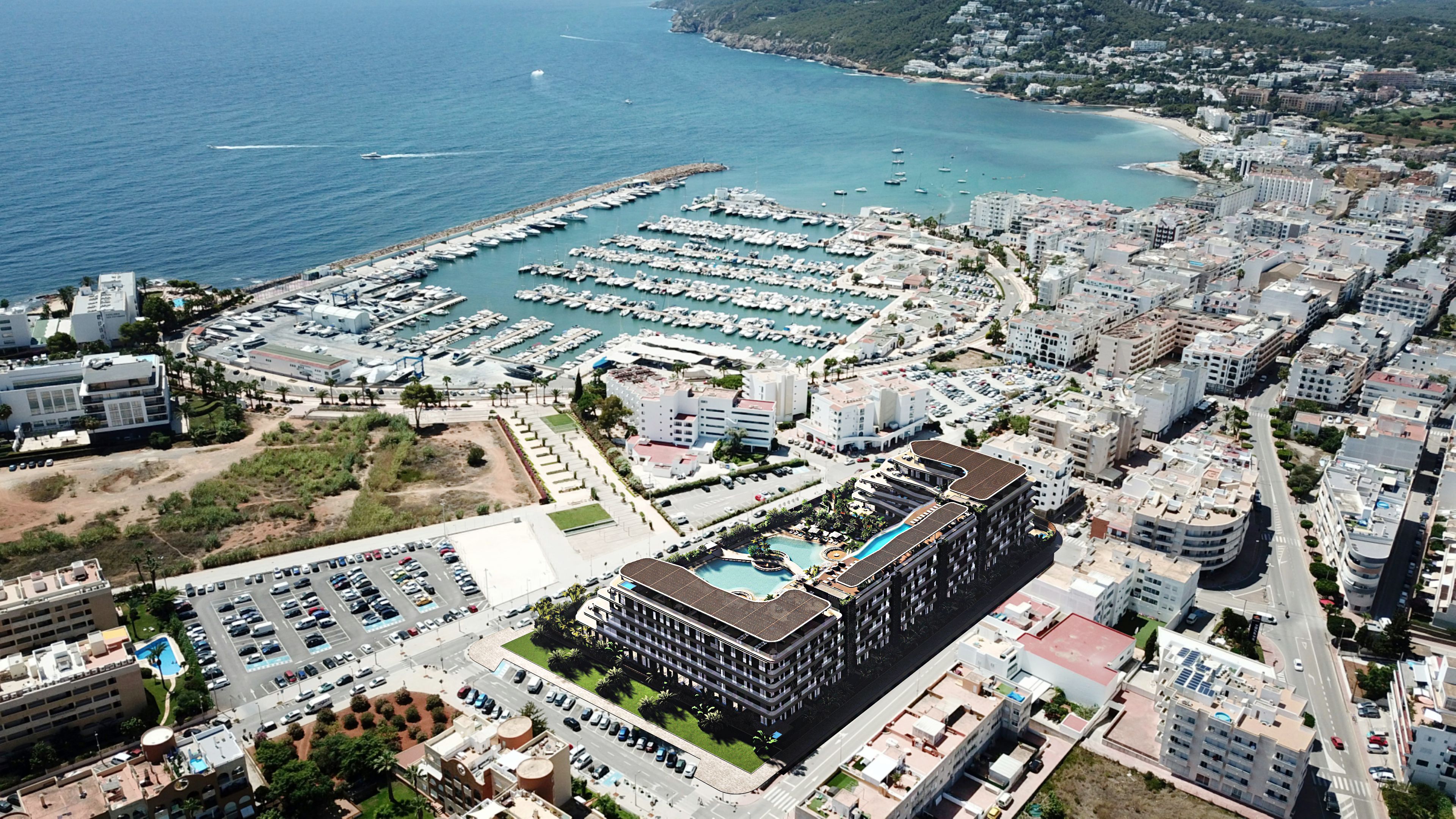
image © DNA Barcelona Architects
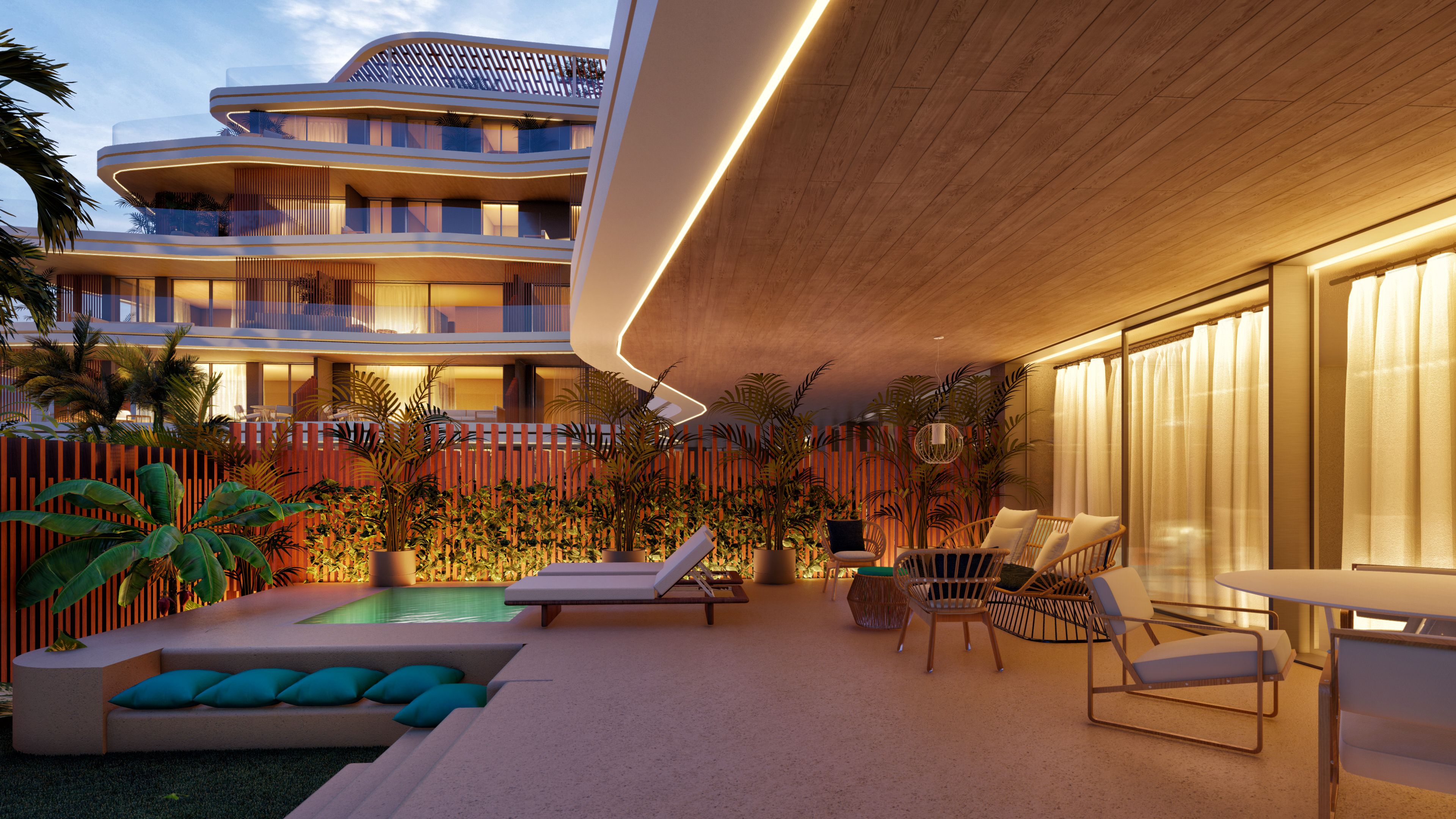
image © DNA Barcelona Architects
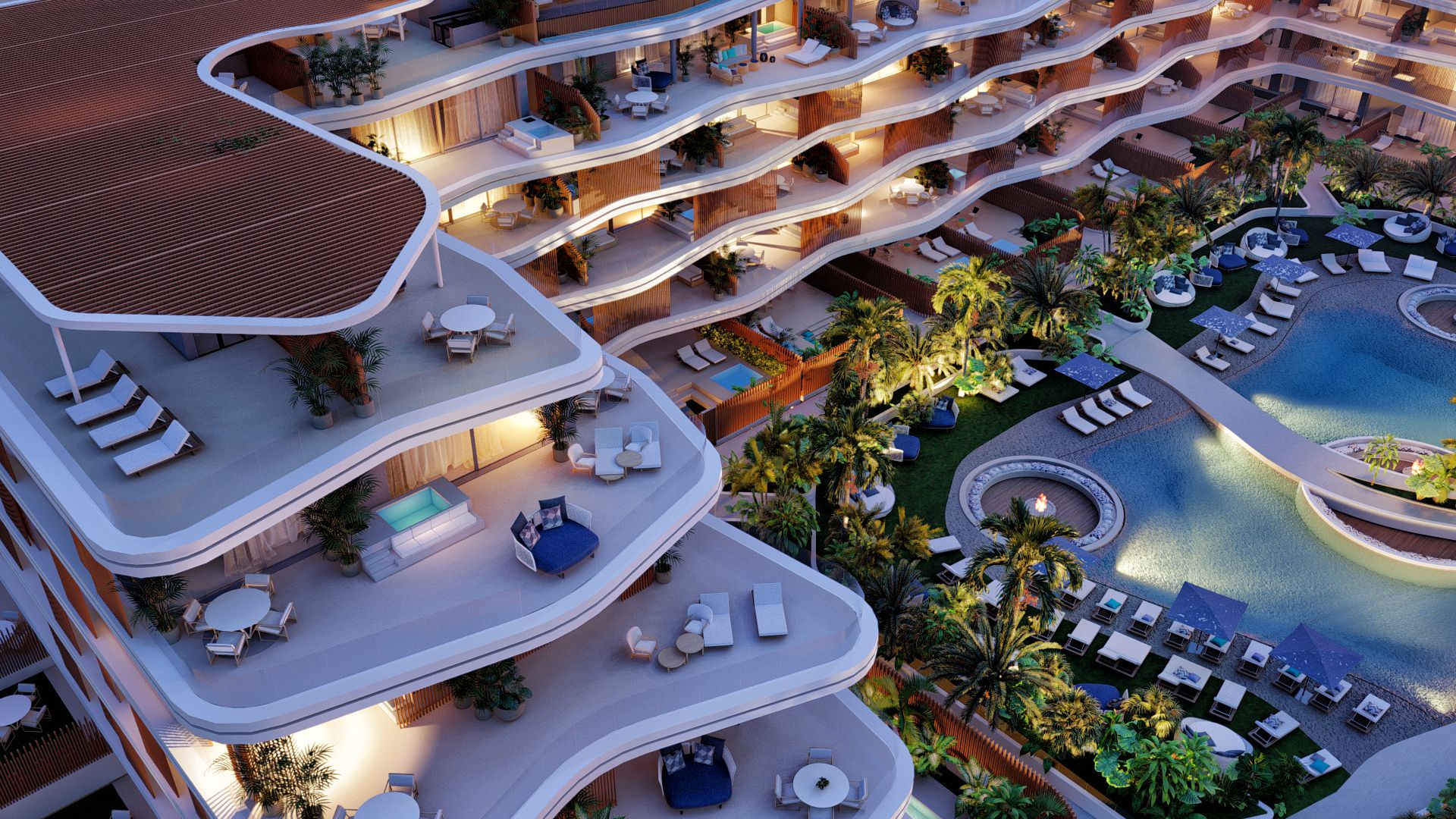
image © DNA Barcelona Architects
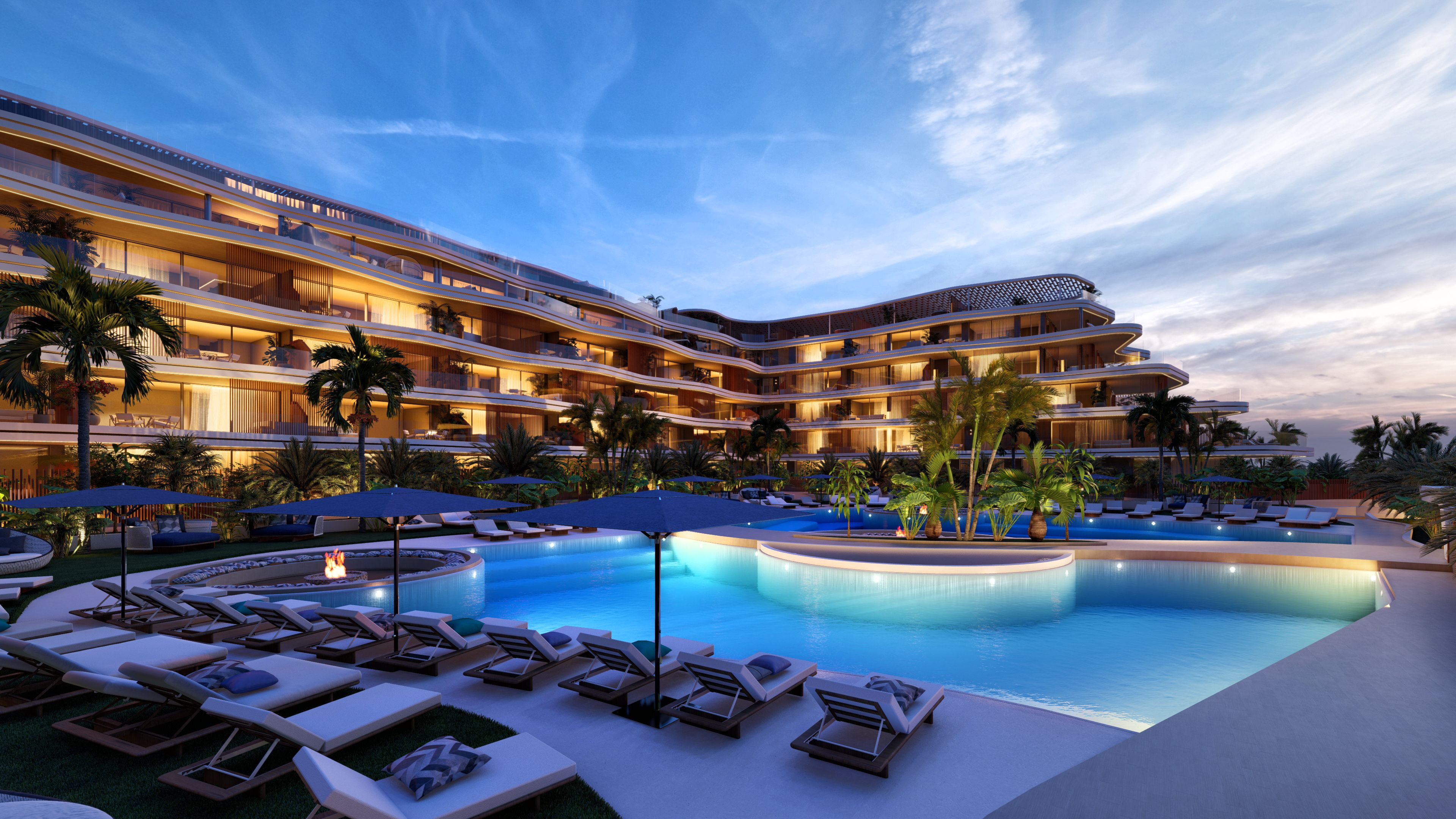
image © DNA Barcelona Architects
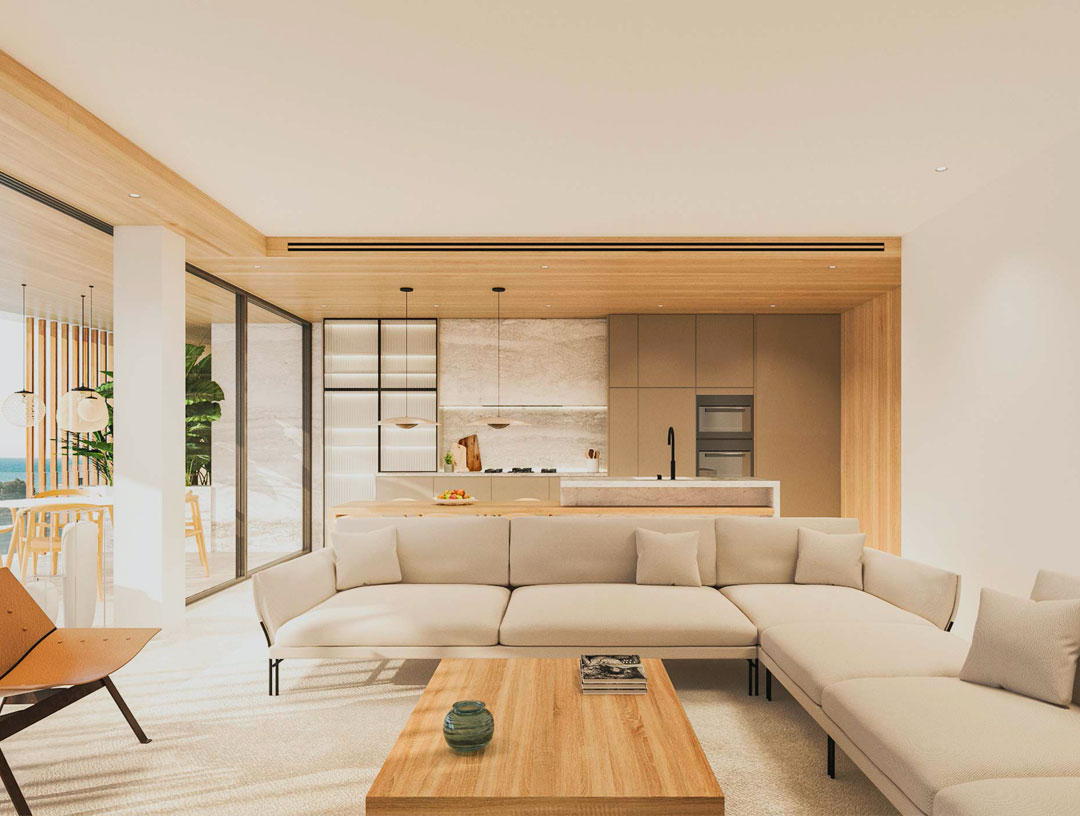
image © DNA Barcelona Architects
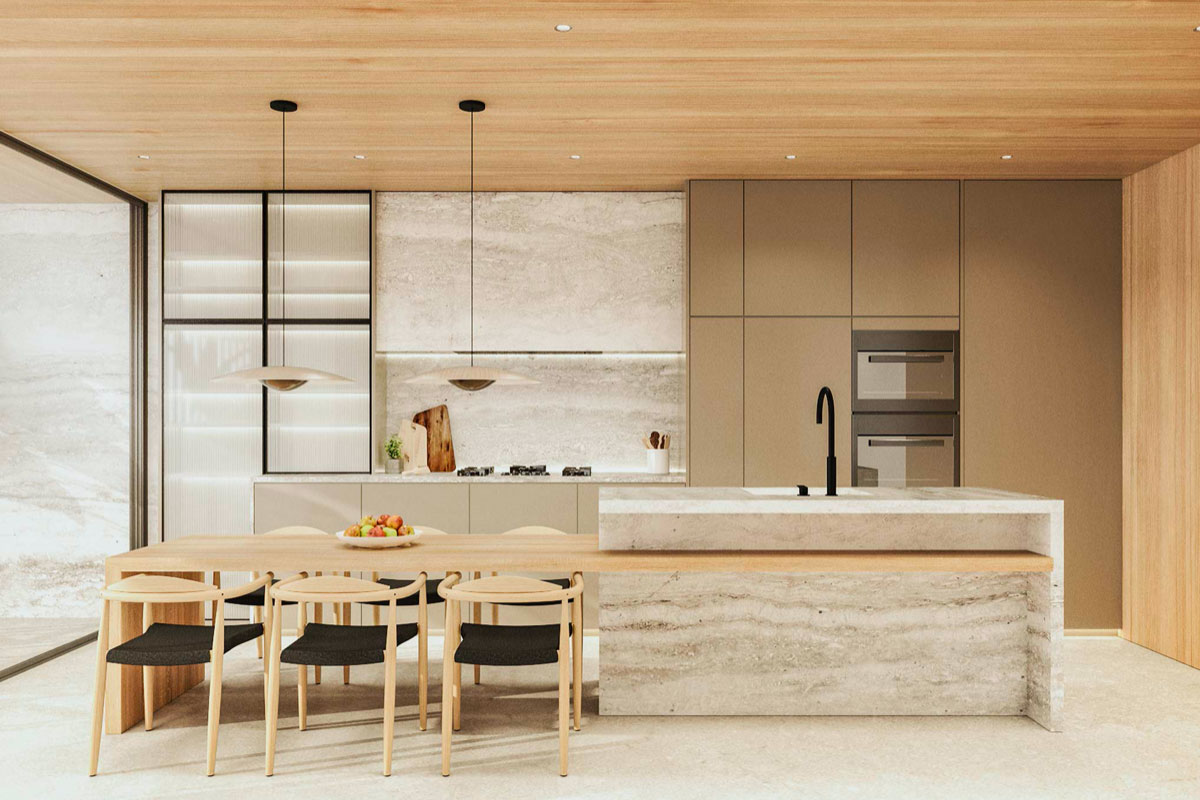
image © DNA Barcelona Architects
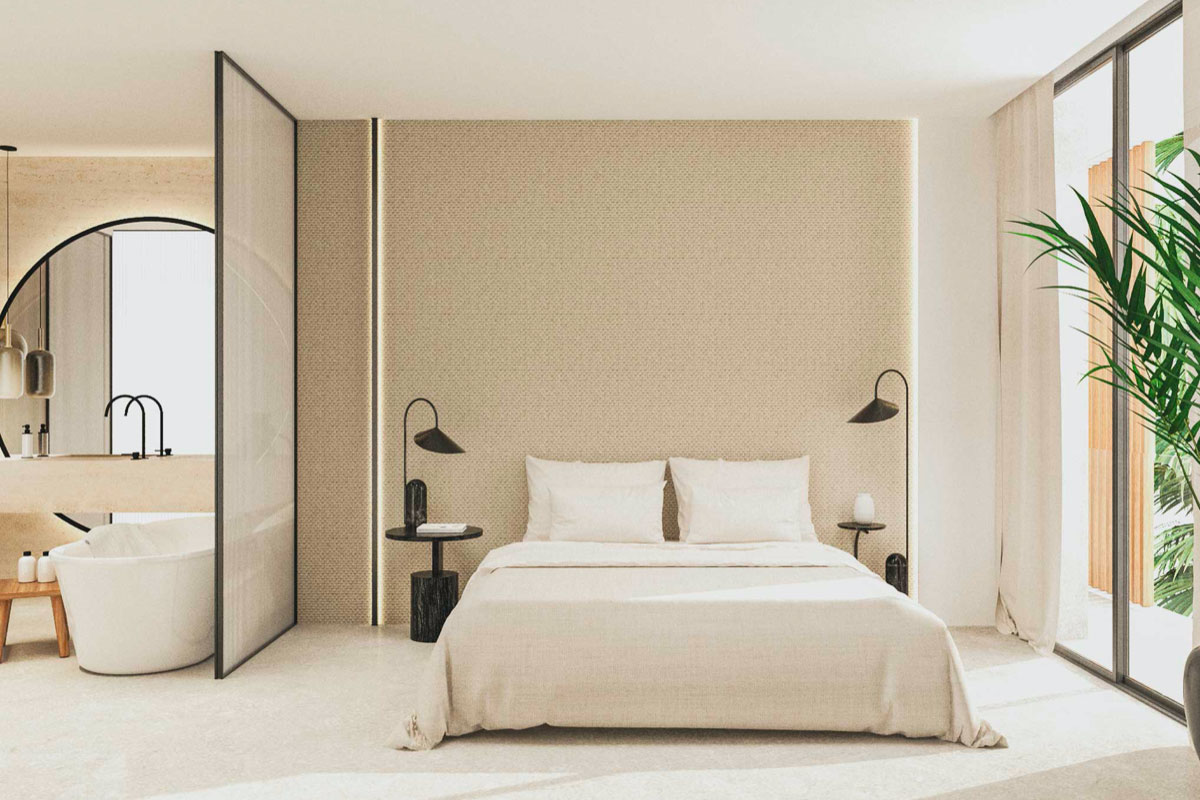
image © DNA Barcelona Architects

