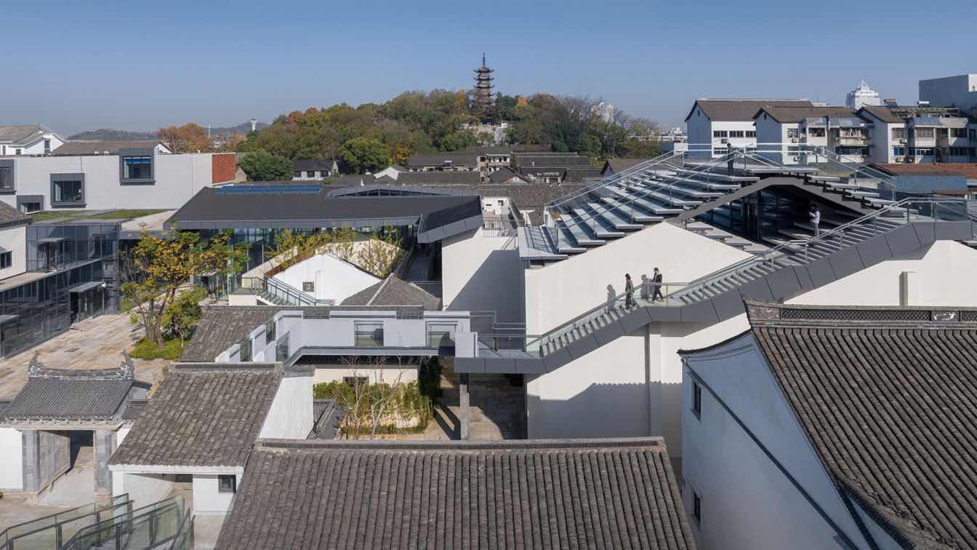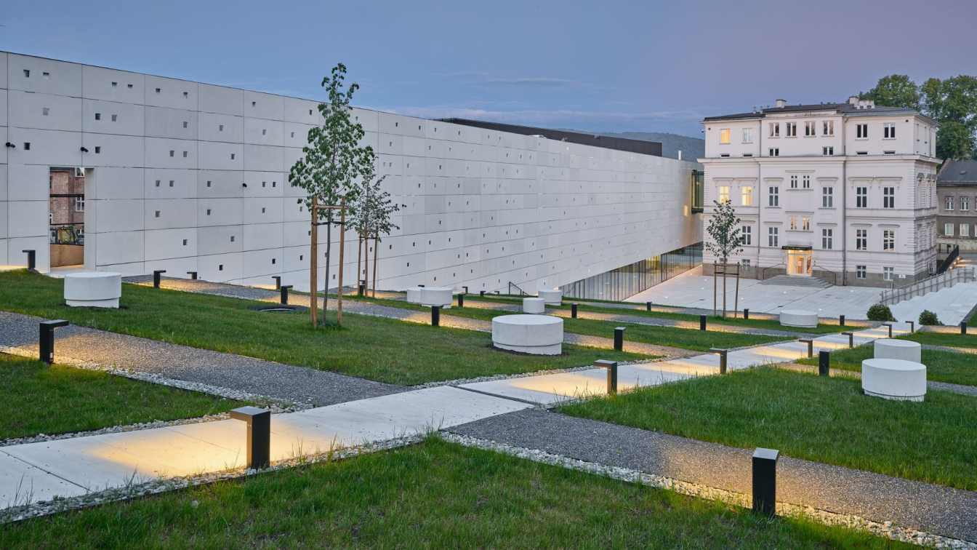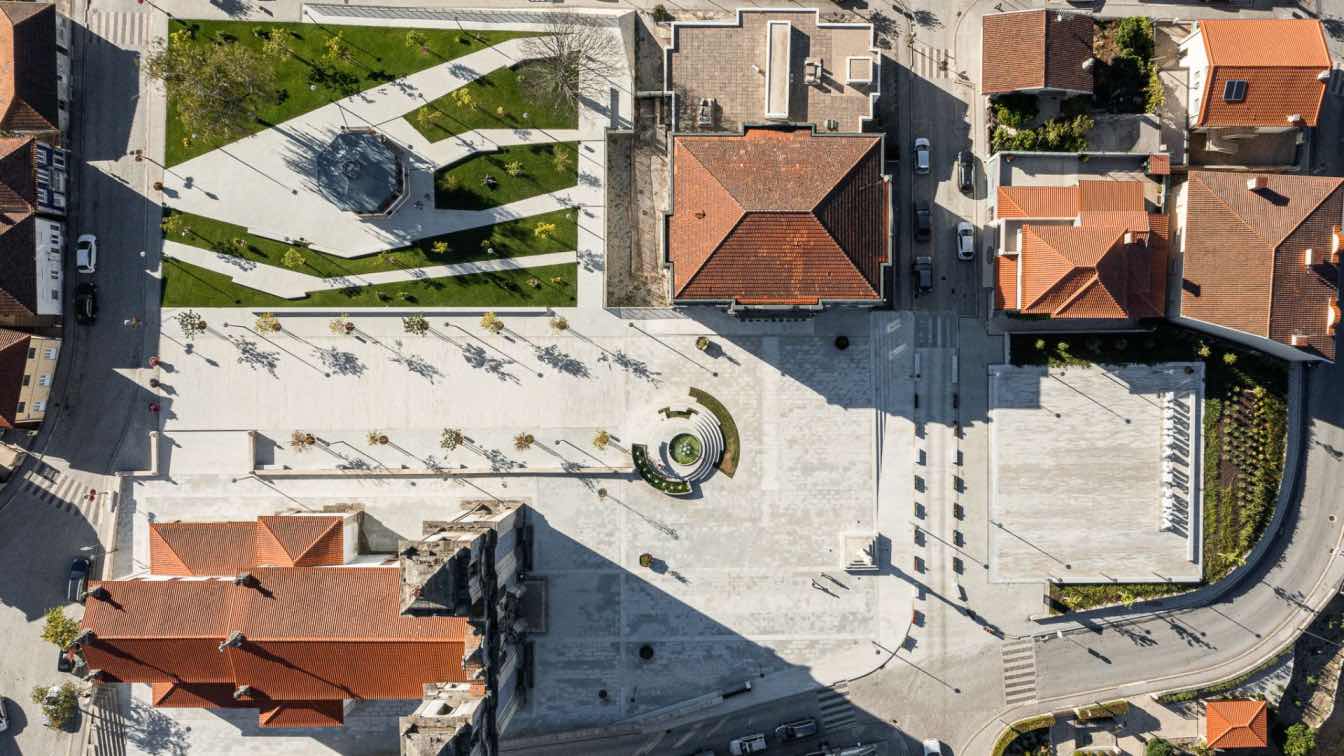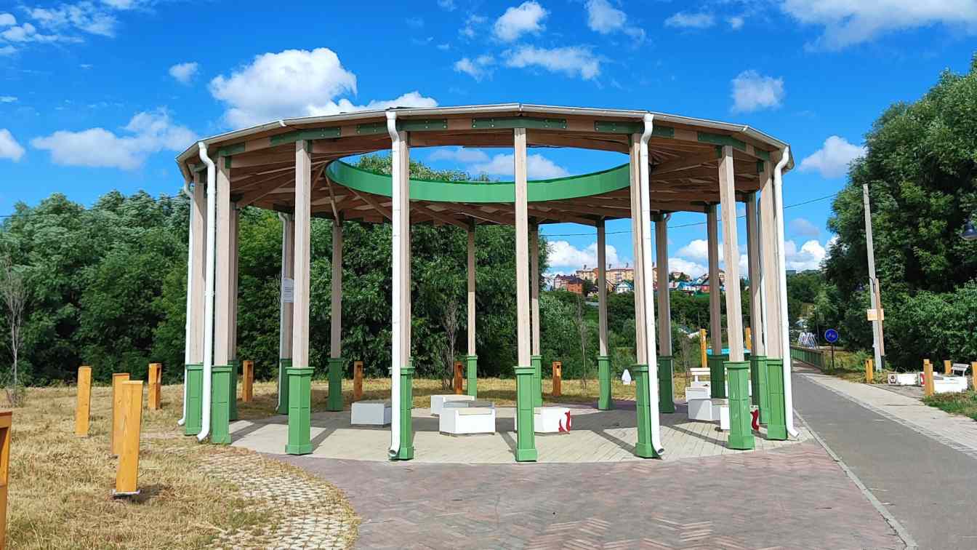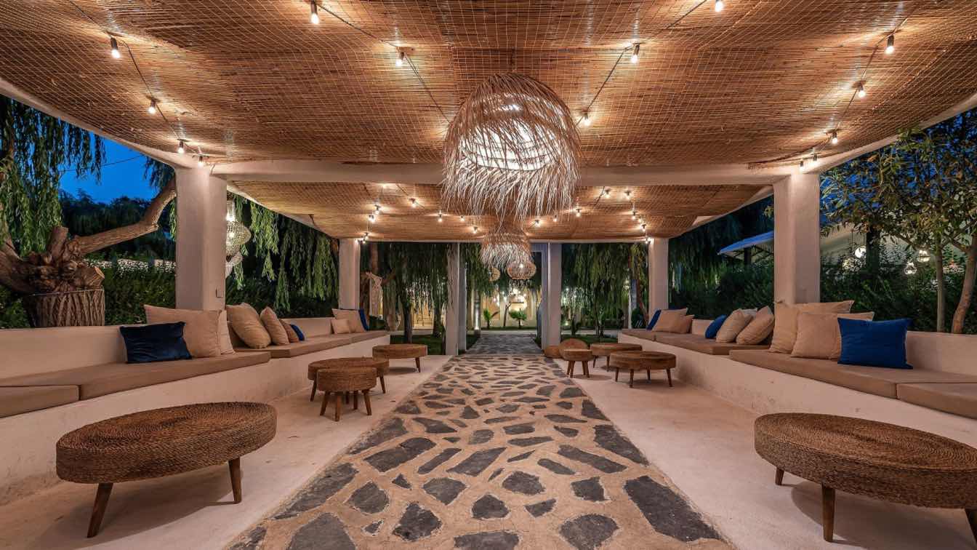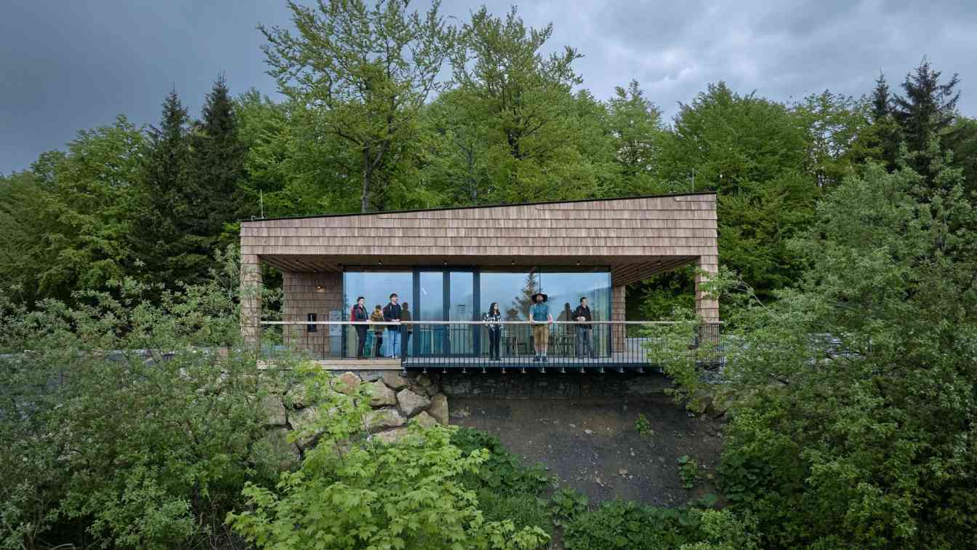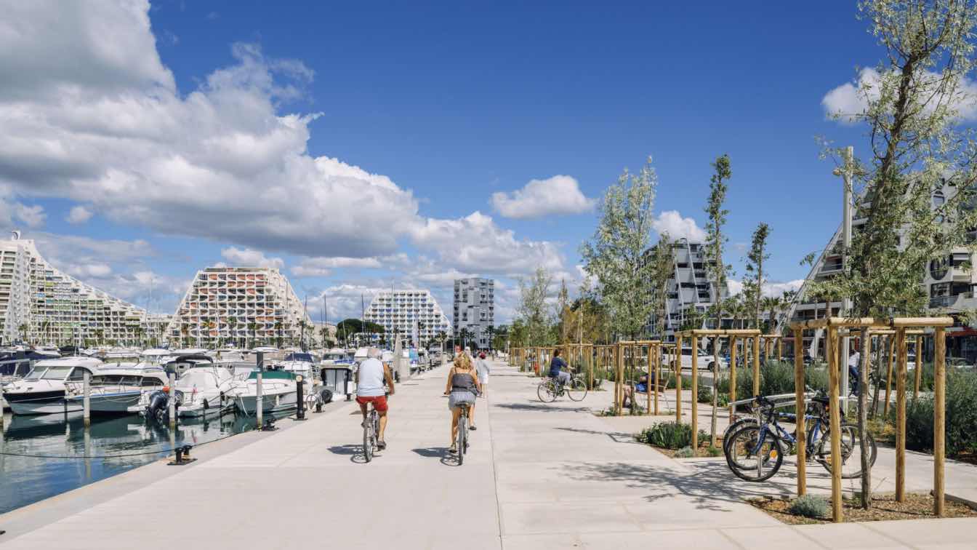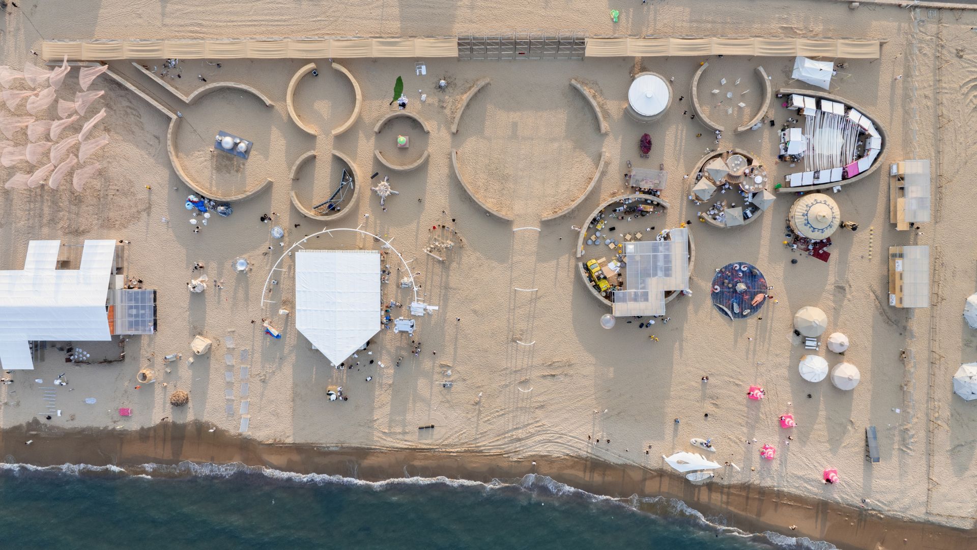This project is a pivotal part of the Chaichanglong Historic Area Organic Regeneration initiative in the old city of Shaoxing. The site comprises a collection of structures built by local people over various periods before the notion of planning came into being.
Project name
Dazhou Atelier and Its Surrounding Area Renovation
Architecture firm
SpActrum
Location
Chaichanglong (Fairy Li), Shaoxing, Zhejiang, China
Photography
Su Shengliang, ZhuDi@SHADØOPLAY, Jinyu Wan. Video: Su Shengliang, SpActrum. Other Image Credits: SpActrum
Principal architect
Yan Pan
Design team
Zhen Li, Yimeng Tang, Ying Li, Hao Chen, Xianglong Meng, ShAil Paragkum Patel, Gregorio Soravito, Jinyu Wan
Structural engineer
China International Engineering Design & Consult Co., Ltd.
Client
Shaoxing Historical and Cultural City Protection Office, New Century Cultural Tourism
Polish Interactive OKO Story and Animation Center pays tribute to iconic local heritage. Nizio Design International won the architectural competition, the subject of which included, among others, the existing building of the Animated Film Studio under the care of the conservator, as well as the extension with a new volume and the development of the...
Project name
The Interactive OKO Story and Animation Center
Architecture firm
Nizio Design International Mirosław Nizio
Location
Cieszyńska 24, Bielsko-Biała, Poland
Photography
Marcin Czechowicz
Principal architect
Mirosław Nizio (project author), Bartłomiej Terlikowski (principal architect)
Design team
Nizio Design International Mirosław Nizio
Completion year
2024 (2019-2024)
Collaborators
Interior design: Nizio Design International Mirosław Nizio
Landscape
Kass-Architektura Krajobrazu Krzysztof Kass
Structural engineer
BDF Project Sp. z o.o.
Environmental & MEP
EL-Power Adrian Kyrcz, Ekotom Tomasz Nawieśniak, Asnet Serwis Sp. z o.o.
Construction
Bielskie Przedsiębiorstwo Budownictwa Przemysłowego S.A.
Supervision
Nizio Design International Mirosław Nizio
Visualization
Nizio Design International Mirosław Nizio
Material
Reinforced concrete, glass, steel, finishing materials
Client
Animated Film Studio in Bielsko-Biała, Poland
Status
Built, opened in May 2024; Budget: 41 000 000 PLN
The Town Hall Square and the surrounding area of the church are among the most important spaces from an urban perspective in Ribeira de Pena, both because they assume a central place in the town and because they are the crossroads of the dynamics and spaces that constitute it.
Project name
Requalificação da Praça do Município de Ribeira de Pena
Architecture firm
AXR - Arquitetura e Design
Location
Ribeira de Pena, Vila Real, Portugal
Photography
Ivo Tavares Studio
Principal architect
André Xavier Rodrigues
Collaborators
João Ribeiro, Tatiana Campos
The ancient town of Archa (Arsk) was located on the high bank of the Kazanka river. The Fortress of Arsk, a border outpost founded in the XII–XIII centuries by Volga Bulgars, was also located there. Almost from the moment of its foundation there was a road that led to Arsk fortress and crossed the Kazanka river.
Project name
Tatar legends. Returning home along the old road
Architecture firm
Architect Bureau M2M3
Location
Arsk, Republic of Tatarstan, Russia
Photography
Daniil Shvedov
Principal architect
Gubeev Eduard
Design team
Marcel Kayumov, Tansylu Khakimovа
Collaborators
Alina Muratova, Ruslan Gilmanov
Civil engineer
Gubeev Eduard
Structural engineer
Marcel Kayumov
Visualization
Marcel Kayumov
Tools used
Autodesk 3ds Max, AutoCAD, Adobe Photoshop, Corona Renderer, SketchUp
Typology
Space Public › City Street and Station Square
Olay Studio: The project was designed in 5 hectares garden with willow trees in order to create a ceremonial space for parties and weddings. The client request for the design a service building (lobby, toilet and dressing room), renovation of the office, ceremony tent, coffee shop, walking path, fountain, green space and the correction of all the a...
Project name
Pomme Garden
Architecture firm
Olay Studio
Location
Firouzbahram, Tehran, Iran
Photography
Mohammad Hosein Hamzehlouei
Principal architect
Maryam Salami
Design team
Navid Ahmadi, Saeed Shanegh, Hossein Saffari
Collaborators
Hogun. Masoud Glass. Kwc, Morvarid, Vashna Gallery
Civil engineer
Saeed Shanegh
Structural engineer
Saeed Shanegh
Environmental & MEP
Hossein Saffari
Visualization
Navid Ahmadi
Material
Microcement, Wood
Typology
Garden & Ceremonial Space (Public Space For Parties & Weddings)
The new visitor center with a bus stop serves as one of the two main access points to the Pustevny mountain saddle. By considering both the transportation and natural context, we soften and enrich what was previously a purely utilitarian space. The project creates a refined and welcoming entry to an important location.
Project name
Pustevny Gateway
Architecture firm
Henkai Architekti
Location
Prostřední Bečva 768, 756 56 Prostřední Bečva, Czech Republic
Principal architect
Daniel Baroš, Michal Vašek, Jan Šimíček
Built area
293 m² building; Gross floor area 186 m² building; Usable floor area 164 m² building
Collaborators
Traffic solutions: Milan Koňař. Statics: STATIC Solution [Tomáš Fremr, Martin Lecián]. Main contractor: Navláčil stavební firma. Subcontractor: Jiří Blažek. Interior contactor: Kraus Joinery
Material
Stone, sandstone – running and walking surfaces. 2 Wood, spruce – load-bearing structure. Wallachian shingle, larch – facade lining. Oak planks – interior floor, terrace floor. Oak beams – benches
Client
The Municipality of Prostřední Bečva
On the occasion of La Grande Motte’s 50th anniversary, the Leclercq Associés agency has redesigned the Pompidou and Tabarly docks, a project inspired by the codes of the 1970s seaside resort.
Project name
La Ball*ade *
Architecture firm
Leclercq Associés
Location
La Grande Motte, France
Design team
Agence Leclercq Associés > landscape architects - urban planners, coordinator and lead contractor I ARTELIA > technical design office I Agence Guillermin > site supervision for planting and flooring
Collaborators
Project Manager: L’Or Aménagement. Companies: COLAS (Lot 1: earthworks, roadway structures, wet networks and furniture). Sols Méditerranée (Lot 2 : concrete). Bouygues Énergies & Services (Lot 3 : dry networks and lighting). Bondon (Lot 3: Lighting) BRL green spaces, planting. Furniture suppliers: Technilum (lighting). Santa & Cole (wooden benches). Metalco (concrete furniture)
Landscape
Leclercq Associés
Client
City of La Grande Motte
Typology
Public Space, Park
The 2024 Anaya Theatre Festival is currently underway in Qinhuangdao, North China's Hebei Province. This annual global event will feature 29 plays from 17 countries, transcending artistic boundaries with a diverse array of contemporary, open, and inclusive performances. Hundreds of artists from literature, music, dance, architecture, and other fiel...
Project name
The City of Time
Architecture firm
MAD Architects
Photography
Aranya Theater Festival Shooting Team, Migratory Birds 300, DONG Image
Principal architect
Ma Yansong, Dang Qun, Yosuke Hayano
Design team
Miao Si, Huang Juntao, Zhang Zhonglin
Collaborators
Aranya Theater Festival, Migratory Birds 300. Aranya Theater Festival Shooting Team: Zaiye Studio (Wang Zhen, Wang Yong, Hou Xuefei, Zhao Weiyi, Hu Yiqian), Zhu Shi, Wang Zhe, Liu Jianhui, Yu Yang, Zhao Nan
Typology
Public Art Project

