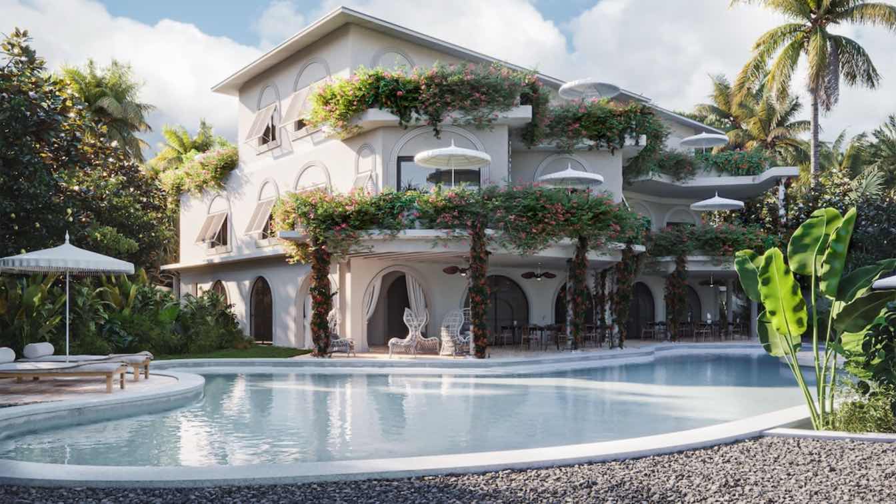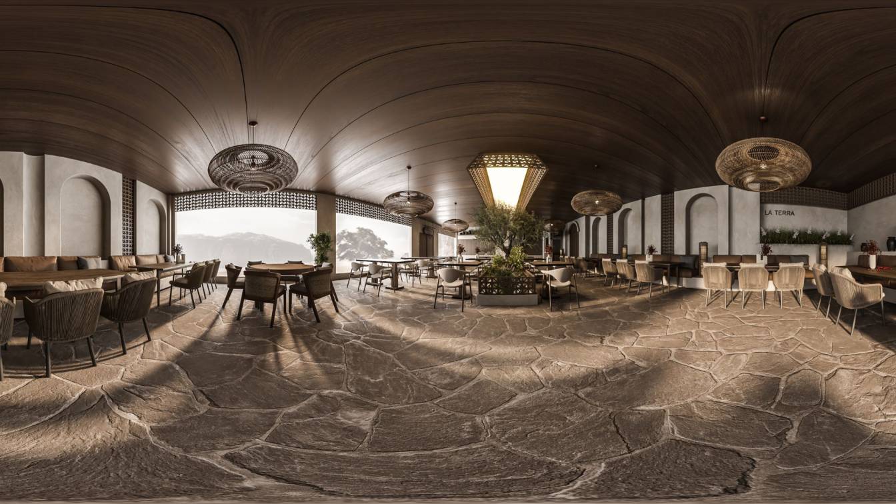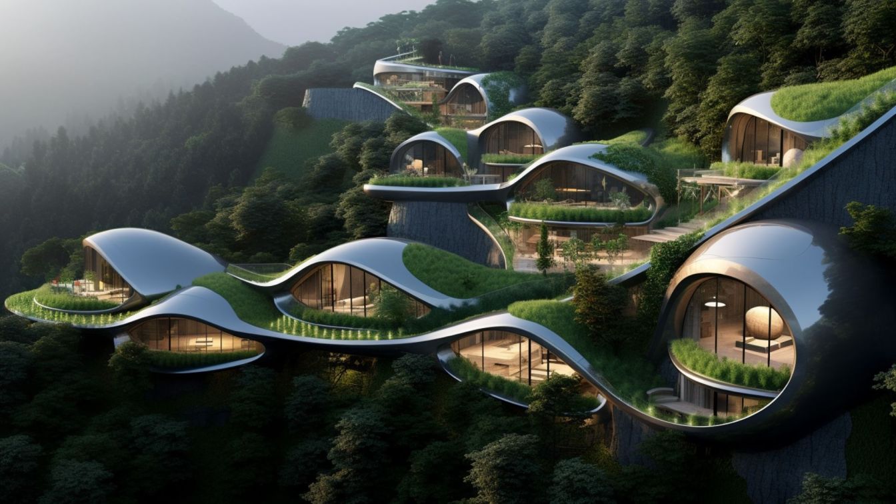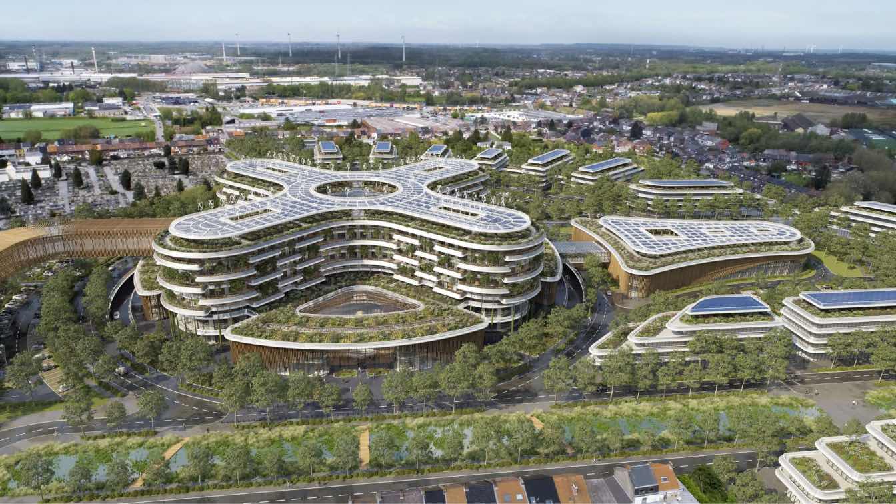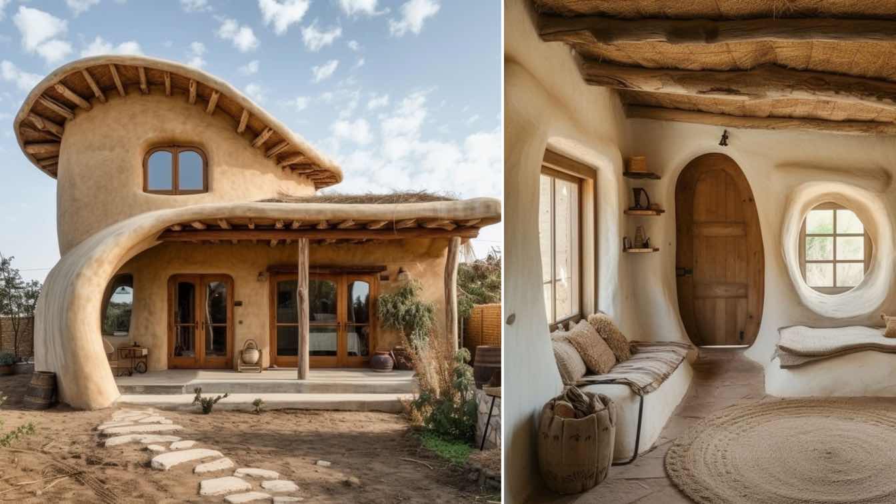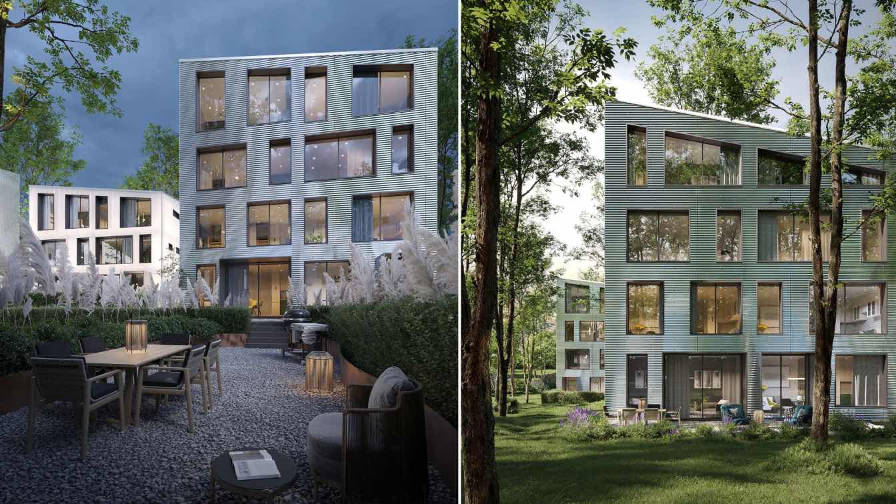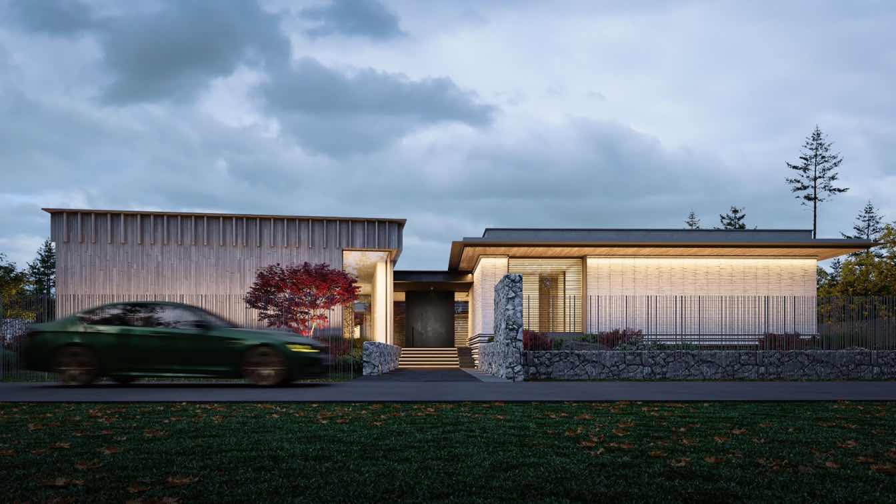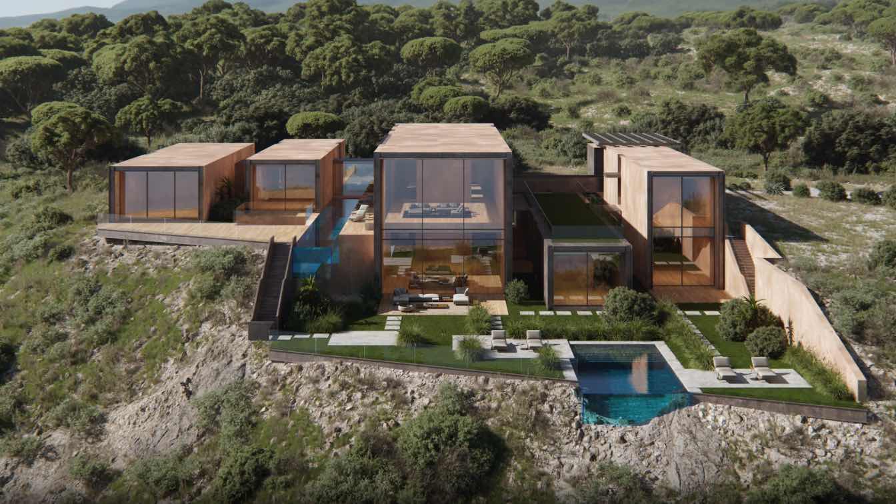This project offers alluring realistic sceneries and even some impressive interior designs, right? So I need to mention that it is a great teamwork outcome! Thanks to the designer dear Jalan Sahbá, and our visualization team members Vorna Office.
Project name
Afrochic Diani Hotel
Architecture firm
Vorna.Office
Tools used
Rhinoceros 3D, Autodesk 3ds Max, Corona Renderer, Adobe Photoshop
Principal architect
Jalan Sahba
Visualization
Vorna.Office
Typology
Hospitality › Hotel
Sneak a peek of our latest Interior design for an enchanting Italian restaurant in the heart of KSA, where the fusion of Italian allure and the captivating essence of Wabi Sabi style transport you to a realm of culinary delight. Our interior design beckons you with its simplicity and understated elegance, creating an ambiance that is both inviting...
Project name
La Terra Restaurant
Location
Saudi Arabia (KSA)
Tools used
Revit Architecture, Autodesk 3ds Max, Vray, Adobe Photoshop
Principal architect
Asmaa Kamel
Design team
Muhammad Kamel
Status
Under Construction
Typology
Hospitality › Restaurant
Explore the interior of the Organic villa House "island", a masterpiece blending organism design and art deco furniture style. Nestled on a hill, its dark white and dark green palette creates an enchanting contrast. With 32K UHD precision, every nature-inspired shape and Asian-inspired detail comes to life, offering an eerily realistic experience.
Project name
Island Villas
Architecture firm
Architectt_a.m
Tools used
Midjourney AI, Adobe Photoshop
Principal architect
Azra Mizban
Visualization
Azra Mizban
Typology
Residential › Villa
HOSPIWOOD challenges the traditional hospital model known as "Monospace" (care machine) to provide more humanistic and patient-centric healthcare to improve their experience during their stay in hospital and optimize their recovery time, while attracting and retaining the best healthcare professionals from Belgium and Europe in the City of La Louvi...
Project name
HOSPIWOOD 21, The 21st Century Biophilic Hospital Campus
Architecture firm
Vincent Callebaut Architectures
Location
La Louvière, Belgium
Tools used
Autodesk 3ds Max, AutoCAD, Adobe Photoshop
Principal architect
Vincent Callebaut
Design team
Vincent Callebaut, Kao Sum, Aurore Delcourt, Guillaume Brunet, Nathalie Martinez
Visualization
Vincent Callebaut Architectures
Typology
Healthcare › Hospital
Imagine yourself in an old-style thatched house, where timeless simplicity meets rustic elegance. A thatched roof gives a sense of nostalgia and originality to the house and inspires a sense of tradition and craftsmanship. Its natural texture and warm colors create captivating visual appeal, while also offering excellent insulation and durability.
Project name
Thatched House
Architecture firm
Reihan Mirshafie
Tools used
Midjourney AI, Adobe Photoshop
Principal architect
Reihan Mirshafie
Visualization
Reihan Mirshafie
Typology
Residential › House
An international award-winning architectural bureau Kerimov Architects has designed a new residential complex. Located on the west side of Moscow region, it consists of 7 low-rise houses placed in a checkerboard-like pattern on a 3.5-hectare site.
Project name
Luminous Houses
Architecture firm
Kerimov Architects
Tools used
Autodesk 3ds Max, Corona Renderer
Principal architect
Shamsudin Kerimov
Visualization
Kerimov Architects
Typology
Residential › House
The private residence is at the 50-acre site in the Moscow region, next to the Losiny Ostrov National Park. The building’s structure is composed of 5 volumes connected by a common allure. This is done to ensure maximum privacy for each family member: 8 people from different generations will live here at the same time.
Project name
Introspective House
Architecture firm
Kerimov Architects
Tools used
Autodesk 3ds Max, Corona Renderr
Principal architect
Shamsudin Kerimov
Visualization
Kerimov Architects
Typology
Residential › House
The project had to take into account the main requirement of the local municipality: the house should be practically invisible, minimally change the local landscape and not stand out in the environment, since the cliff in which it is located is clearly visible from the downtown.
Project name
Hidden House in Portugal
Architecture firm
Kerimov Architects
Tools used
Autodesk 3ds Max, Corona Renderer
Principal architect
Shamsudin Kerimov
Visualization
Kerimov Architects
Typology
Residential › House

