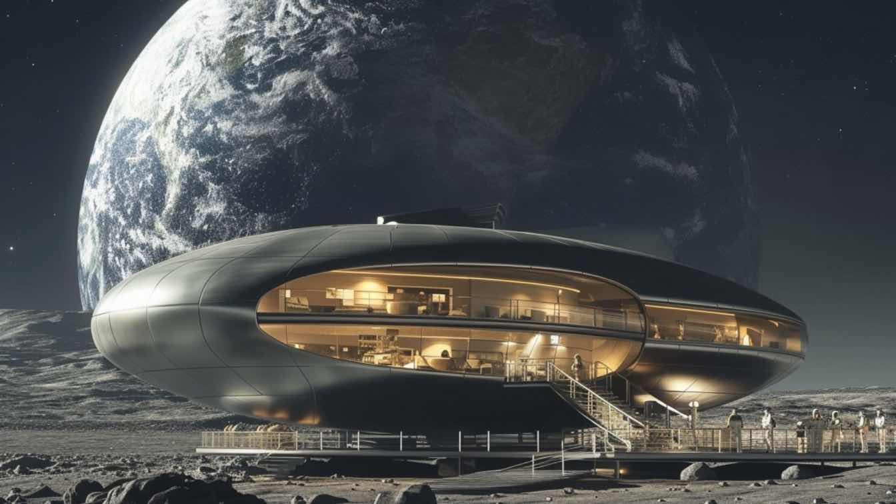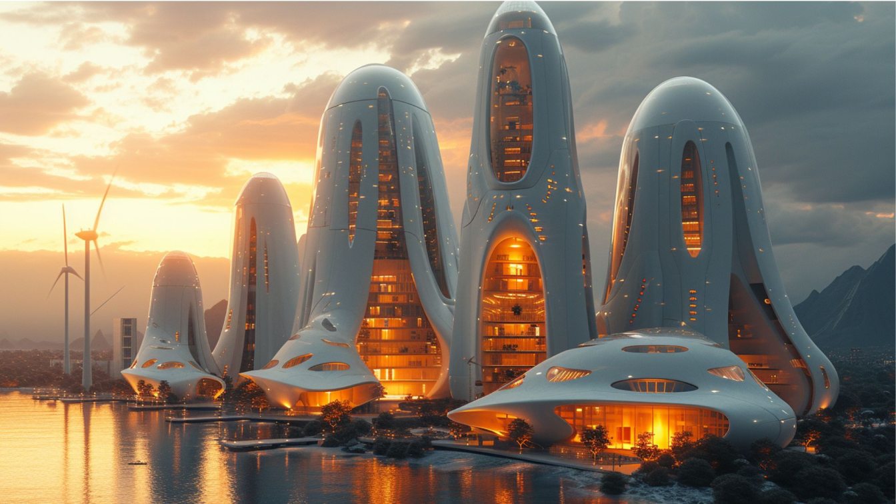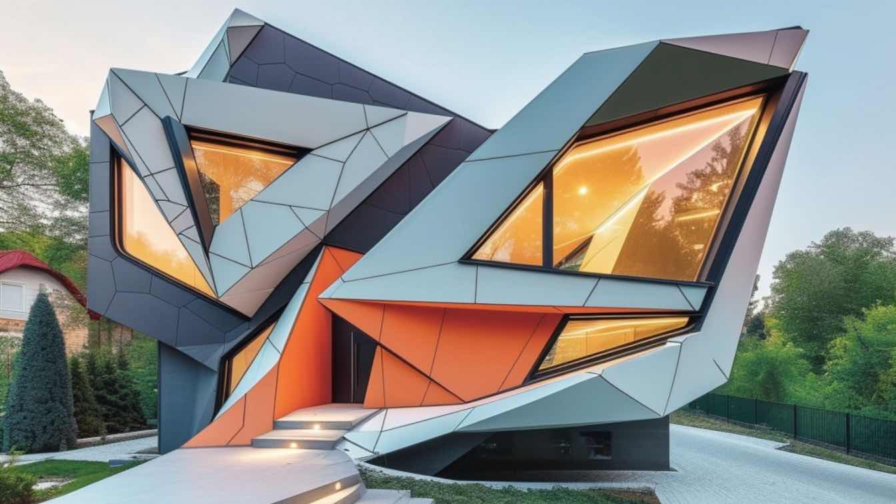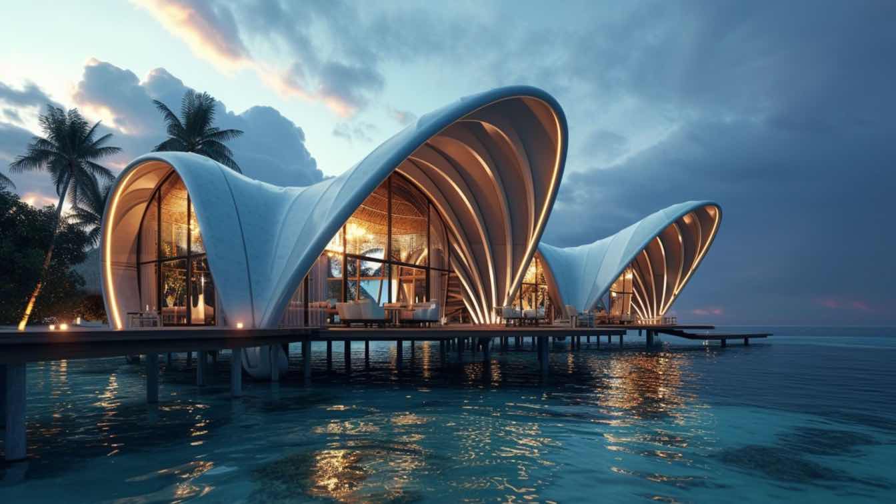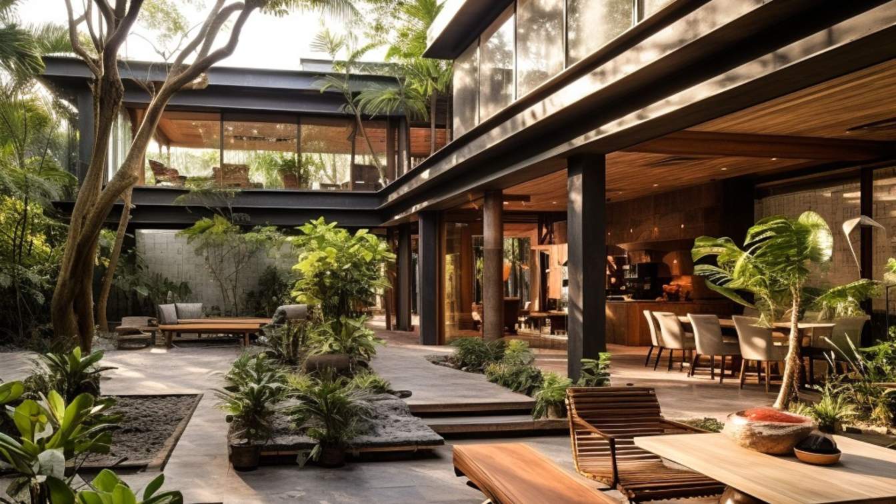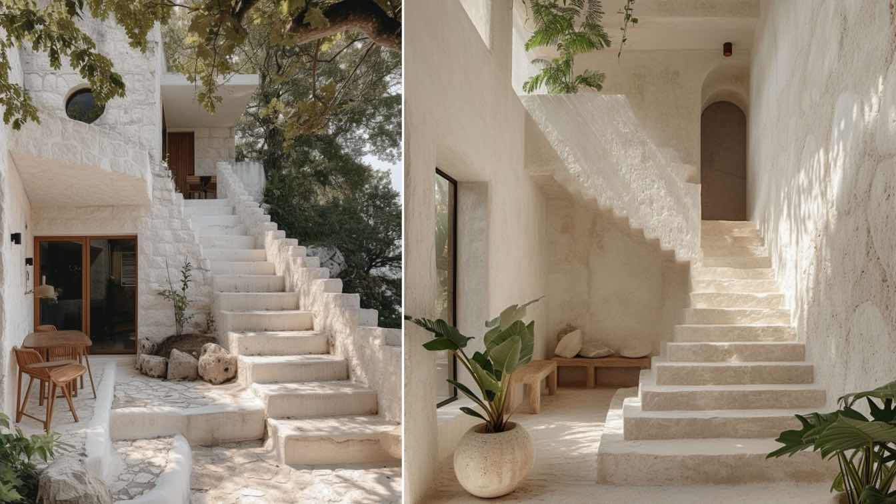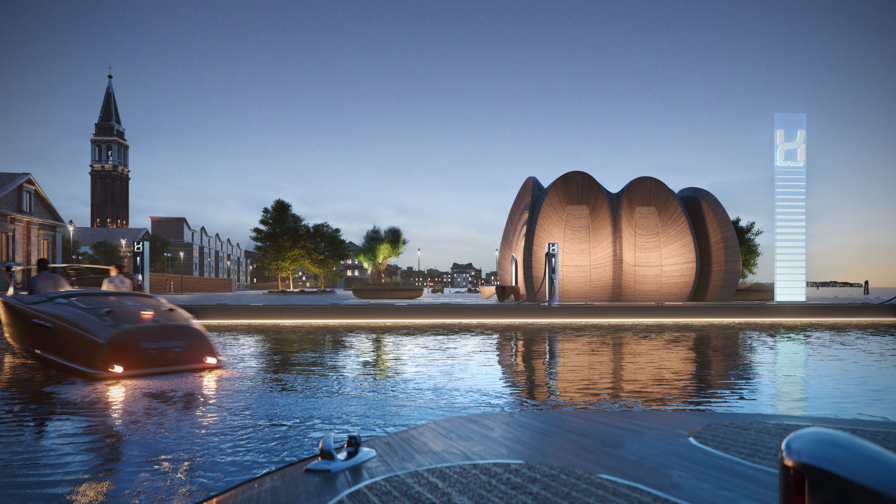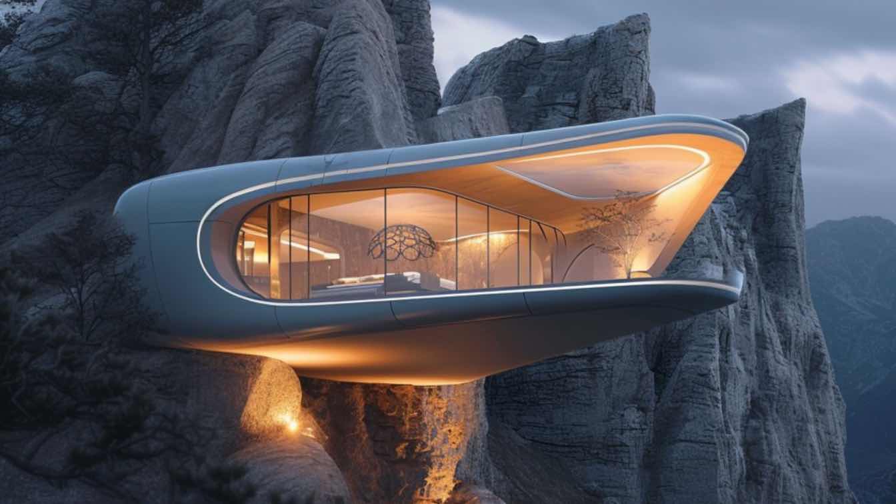The architectural essence of Lunar Horizon is encapsulated in its two-part design, featuring research ships and residential capsules, both sharing an elliptical, elongated form that mirrors the celestial bodies they explore.
Project name
Lunar Horizon
Architecture firm
Delora Design
Principal architect
Delnia Yousefi
Design team
Studio Delora
Visualization
Delnia Yousefi
Typology
International Station on the Moon
In the bustling city of towers, where urban landscapes dominate the skyline, a transformative shift towards sustainable building practices is reshaping the future of construction. As the world grapples with the challenges of climate change, architects and developers are turning to innovative solutions to create a green future for our cities.
Project name
Eco-Metropolis: A Symphony of Sustainability in the City of Towers
Architecture firm
Pedram KI-Studio
Visualization
Pedram KI-Studio
Principal architect
Pedram KI Studio
Design team
Pedram KI Studio
Collaborators
studio____ai
Typology
Commercial › Mixed-Used Development | Futuristic Architecture, AI Architecture
Step into a kaleidoscope of design innovation as futuristic angular homes seamlessly marry Natalia Rak's neo-classicist symmetry, Svetlin Velinov's sharp aesthetics, and Dada-inspired constructions.
Project name
Paradox House
Architecture firm
architectt_a.m
Location
Los Angeles, California, USA
Tools used
Midjourney AI, Adobe Photoshop
Principal architect
Azra Mizban
Visualization
Azra Mizban
Typology
Residential › House
Delnia Yousefi: Immersed in the captivating embrace of the Maldives, AquaShell Retreat emerges as a visionary haven where parametric design meets the timeless beauty of sea shells. This exclusive tourist residence transcends traditional architecture, unveiling a symphony of form and function inspired by the delicate elegance of oceanic treasures.
Architecture firm
Delora design
Tools used
Midjourney AI, Adobe Photoshop
Principal architect
Delnia Yousefi
Design team
Studio Delora
Visualization
Delnia Yousefi
Typology
Hospitality › Tourist Accommodation
In the heart of the enchanting embrace of a lush rainforest, an extraordinary outdoor residence stands as a testament to architectural ingenuity and natural harmony. The structure, adorned in a captivating blend of dark bronze and light black, showcases an industrial aesthetic that seamlessly integrates with its verdant surroundings.
Project name
Rainforest Serenity: A Contemporary Symphony of Architecture and Nature
Architecture firm
Rezvan Yarhaghi
Location
Rain forest, Amazon
Tools used
Midjourney AI, Adobe Photoshop
Principal architect
Rezvan Yarhaghi
Visualization
Rezvan Yarhaghi
Typology
Residential › House
In the enchanting locale of Alicante, Spain, a new architectural marvel graces the landscape – Casa de Piedra. Crafted as a personal endeavor, this residence seamlessly melds contemporary design with the enduring charm of white stone, forming a captivating synthesis with the natural surroundings.
Project name
Casa de Piedra
Architecture firm
Monika Pancheva
Tools used
Midjourney AI, Adobe Photoshop
Principal architect
Monika Valentinova Pancheva
Visualization
Monika Pancheva
Typology
Residential › House
The world’s first green hydrogen refuelling infrastructure for the recreational boating industry will be initiated in 25 Italian marinas and ports with refuelling stations designed by Zaha Hadid Architects (ZHA).
Project name
NatPowerH Hydrogen Refuelling Stations
Architecture firm
Zaha Hadid Architects (ZHA)
Principal architect
Patrik Schumacher
Design team
Project Director: Filippo Innocenti. ZHA CODE: Tommaso Casucci, Heba Eiz, Oliver Moldow, Taeyoon Kim, Binru Wang, Jianfei Chu, Vishu Bhooshan, Henry Louth, Shajay Bhooshan. ZHA Videography: Henry Virgin
Visualization
Tecma Solutions
Typology
Hydrogen Refuelling Stations
Delnia Yousefi: Nestled in the awe-inspiring landscape of The Dolomites in Italy, designed with a minimalist approach, the residence spans four distinct yet interconnected sections, each offering a unique perspective of the rugged mountainous terrain.
Project name
Mountain Residence in The Dolomites
Architecture firm
Delora design
Location
The Dolomites, Italy
Tools used
Midjourney AI, Adobe Photoshop
Principal architect
Delnia Yousefi
Design team
Studio Delora
Visualization
Delnia yousefi
Typology
Residential › House

