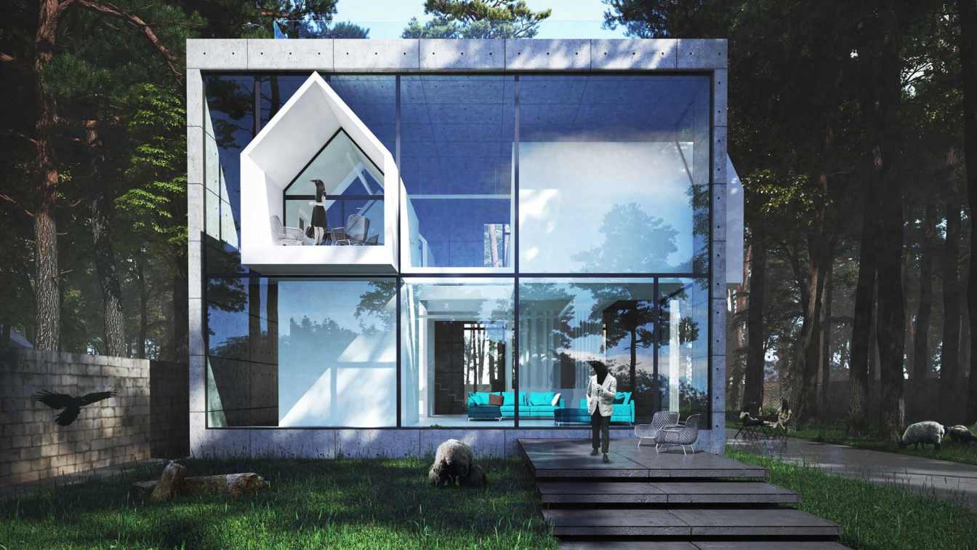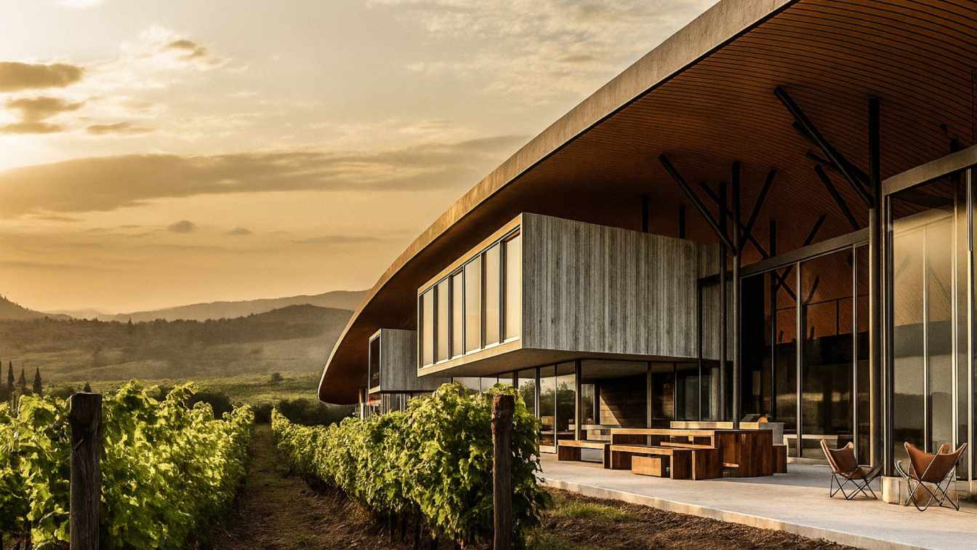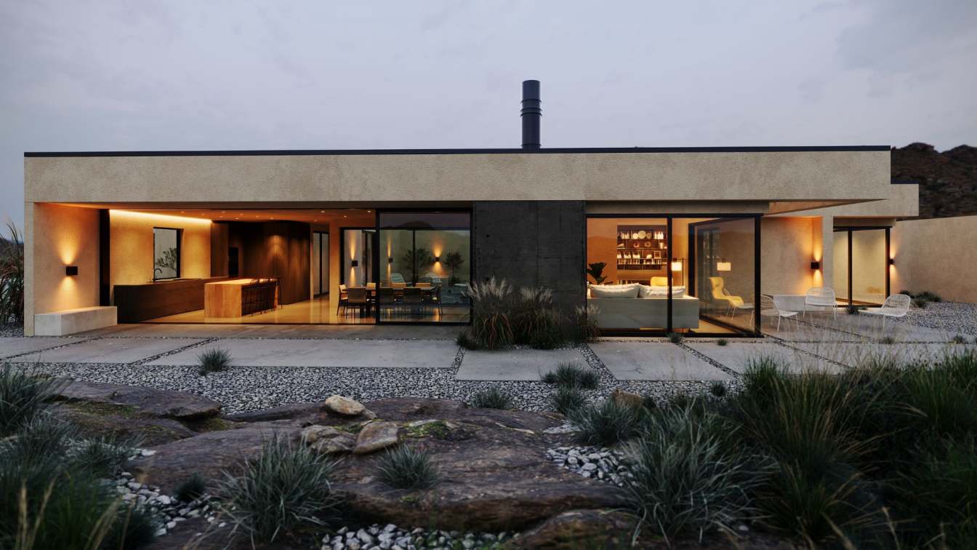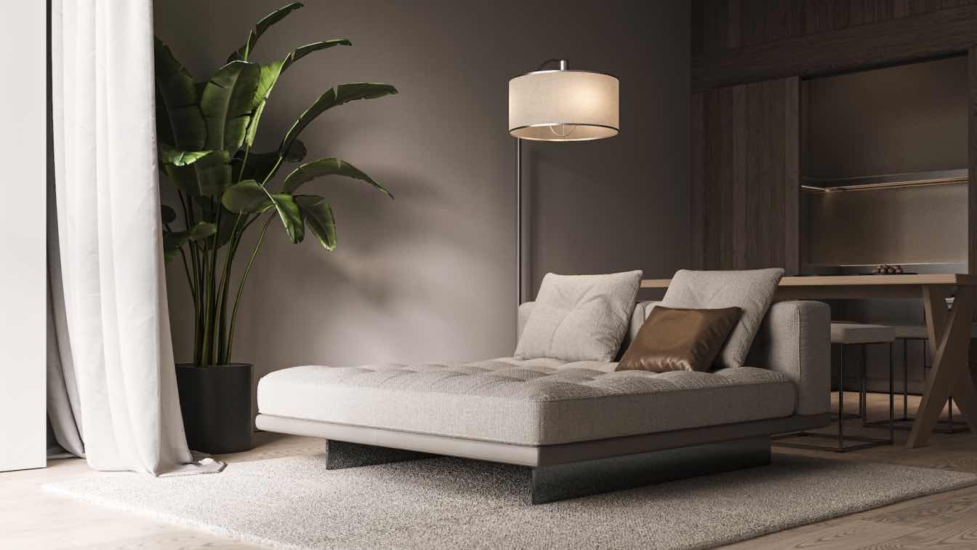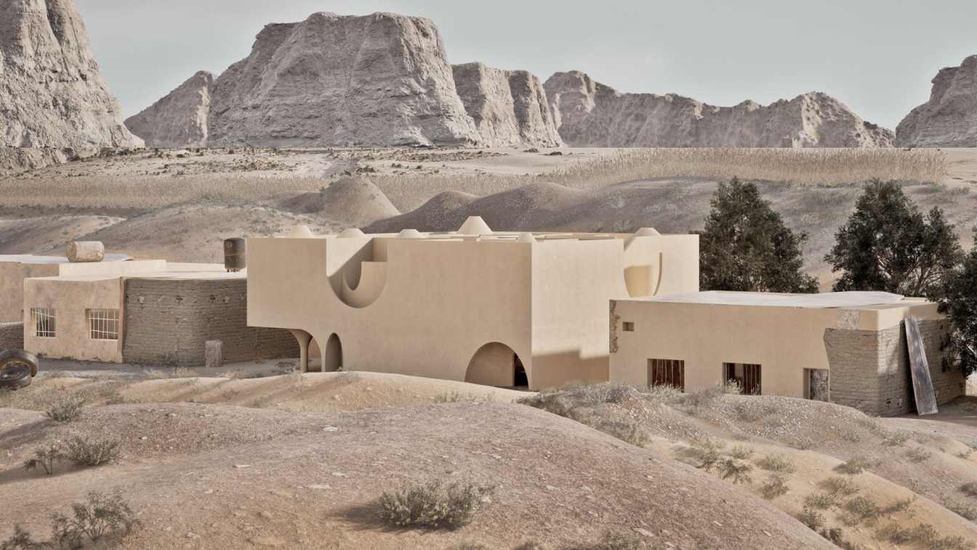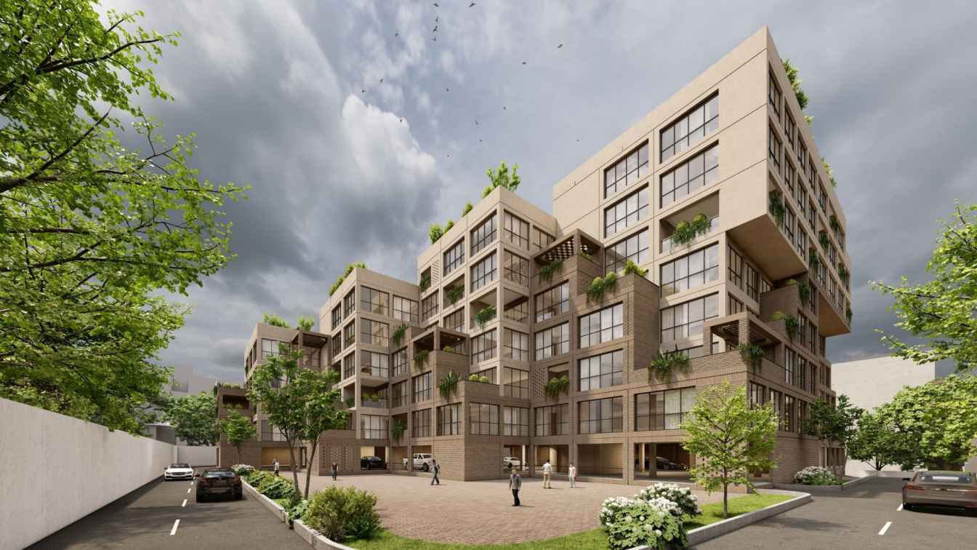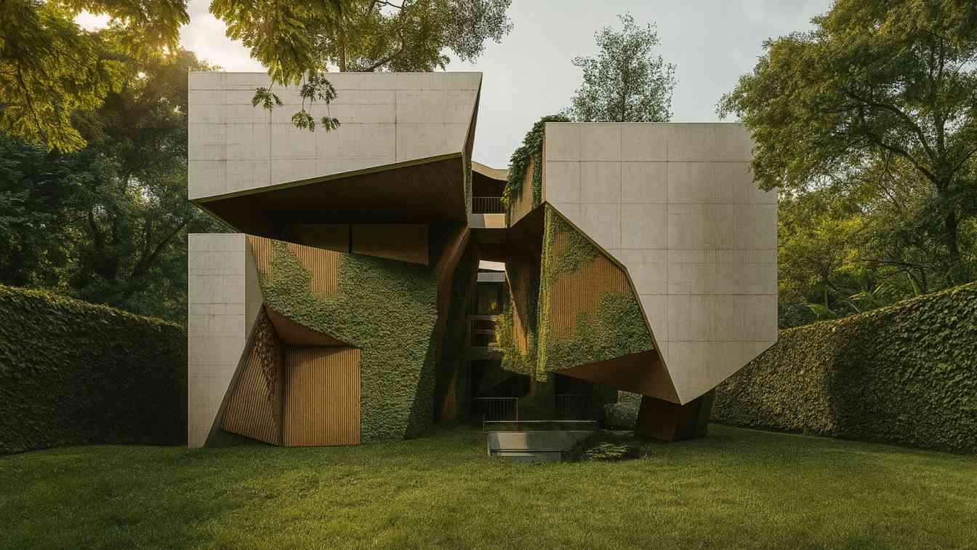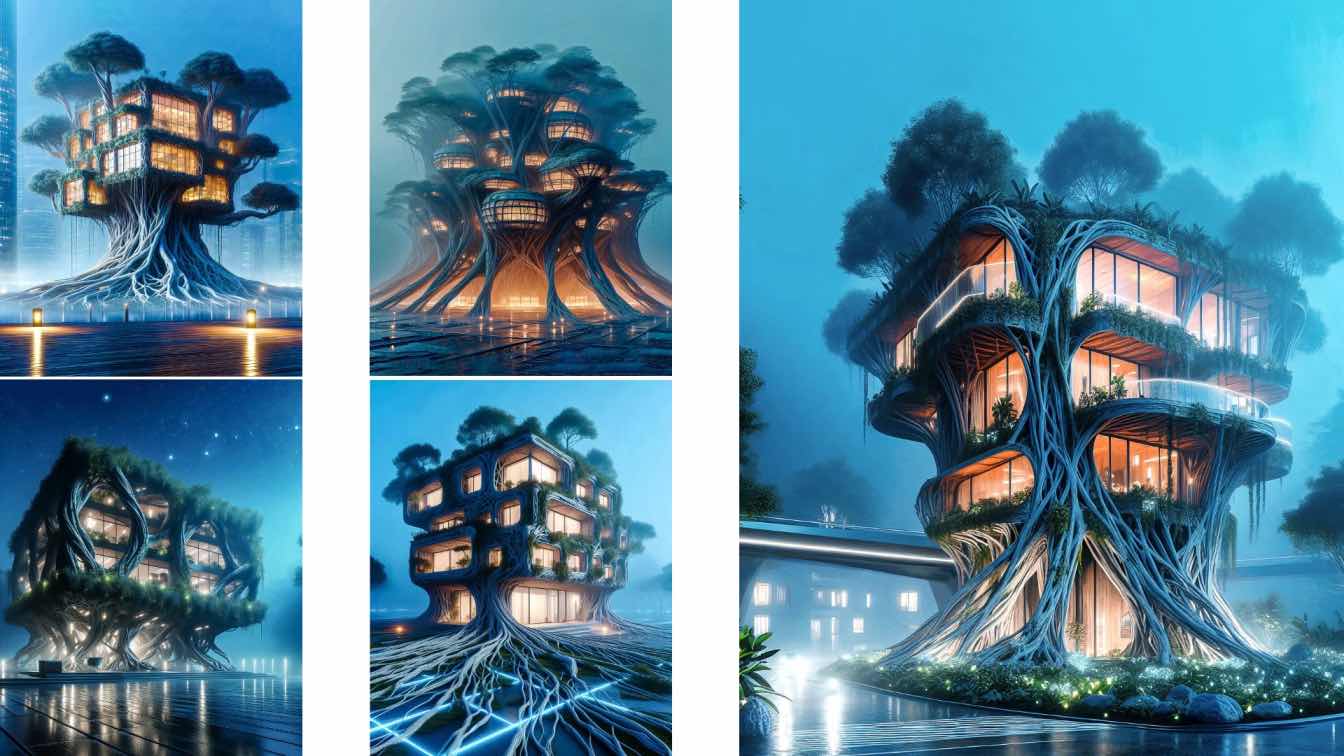The box number 2 is located in an area called Dastak in Lahijan city. The project site faces the beach from the north side without any obstacles and overlooks agricultural lands and a green landscape from the south side. This villa provides a recreational place with suitable opportunities to benefit from the natural potential around the site.
Project name
The Boxes NO 2
Architecture firm
Soltanpour Studio
Location
Dastak, Lahijan, Gilan, Iran
Principal architect
Amin Soltanpour
Design team
Mehdi Rasouli, Fariba Goodarzi, Nasim Ghelichkhani
Visualization
Amin Soltanpour
Client
Mohsen Doostdar Sanyeh
Typology
Residential › Villa
In the Serra da Canastra region, the winery extends from the vineyard itself, allowing the experience of producing and tasting wine to happen within the landscape. The architecture follows the rhythm of the vines, with pillars that echo their stems and volumes that open to the sun without casting unnecessary shadows.
Project name
Dominio Canastra Winery
Architecture firm
Tetro Arquitetura
Location
Serra da Canastra, MG – Brazil
Tools used
AutoCAD, SketchUp, Lumion, Adobe Photoshop
Principal architect
Carlos Maia, Débora Mendes, Igor Macedo
This project explores the relationship between architecture and its natural environment, with a focus on material honesty and subtle transitions in light. All renders were created using 3ds Max and Corona Renderer, without the use of AI or post-production in Photoshop.
Project name
Black Quail House
Architecture firm
Bergendy Cooke
Location
Bannockburn, New Zealand
Tools used
3ds Studio Max, Corona Renderer, Adobe Photoshop
Design team
PortrayalPro Studio (Art direction by Arzhang Sahabi)
Visualization
PortrayalPro Studio (Art direction by Arzhang Sahabi)
Typology
Residential › House
New apartment project on the 18th floor. Even more subtle work with space, proportions, a more subtle immersion in the organization of ordinary interior items in modern life.
Project name
Apartment on the 18th floor
Location
Tyumen, Russian Federation
Tools used
Autodesk 3ds Max, Corona Renderer, AutoCAD
Principal architect
Valentina Ageikina
Visualization
Valentina Ageikina Studio Visualizer
Status
Implementation Phase
Typology
Residential › Apartment
Iran-Khorasan-‘ Derakhte Toot ’ Village’s SchoolThe school is located in a small village on the border between Iran and Afghanistan. Imagine a small village nestled in a mountain valley in the deep rugged mountains, where the sun is bright and the sky is clear blue on most days of the year. Life may be simple but hardworking is required to survive...
Project name
Derakhte Toot School
Architecture firm
Gelan Architects
Tools used
Rhinoceros 3D, Twinmotion
Principal architect
Mohammad Kaafy, Mahtab Hasani
Visualization
Shayan Hoseini
Typology
Educational Architecture › School
Pardis is known for its tall, impersonal buildings and low-cost housing—formless boxes where life merely passes, not thrives. Structures that sink into the earth, severed from their surroundings, with an unbroken border between inside and out. All around is dust, dust, and more dust.
Project name
Bagh-e Irani Pardis Residential Complex
Architecture firm
Azno Design Studio
Location
Pardis, Tehran, Iran
Principal architect
Reza Habibi, Malihe Shirzad
Design team
Babak Moradi, Farnoosh Faraji, Sahar Rajab, Sajjad Shakeri, Masoud Poorjabar, Rana Mohammadian, Niloofar Kaffash, Sasan Khadami, Hossein Modab Safat, Zohreh Ahmadi, Atefe Soleimani, Yousef Sattari, Hanieh Aghamiyouni, Mana Majd, Elnaz Malekzadeh
Collaborators
Structural Engineers: Siavash Sedighi, Amin Tahmasbi, Alireza Raeisi; MEP Designers: Mojtaba Arabpour, Saeed Afshar
Client
Pardis Housing Investment Company
Typology
Residential › Apartments Complex
How can nature define a home? Here, it doesn’t just surround, it flows through. The house is an extension of the park: an earthen floor, a ceiling of sky. Stones float, branches divide, trees hold it up.
Architecture firm
Tetro Arquitetura
Location
São Paulo, Brazil
Tools used
AutoCAD, SketchUp, Lumion, Adobe Photoshop
Principal architect
Carlos Maia, Débora Mendes, Igor Macedo
Visualization
Tetro Arquitetura
Typology
Residential › House
With the advancement of technology, such as the development of quantum computers and the increasing progress of artificial intelligence, the potential for human influence on complex natural structures at the genetic and molecular level is growing every day.
Project name
Peace with nature
Architecture firm
Mahdi Eghbali
Principal architect
Mahdi Eghbali

