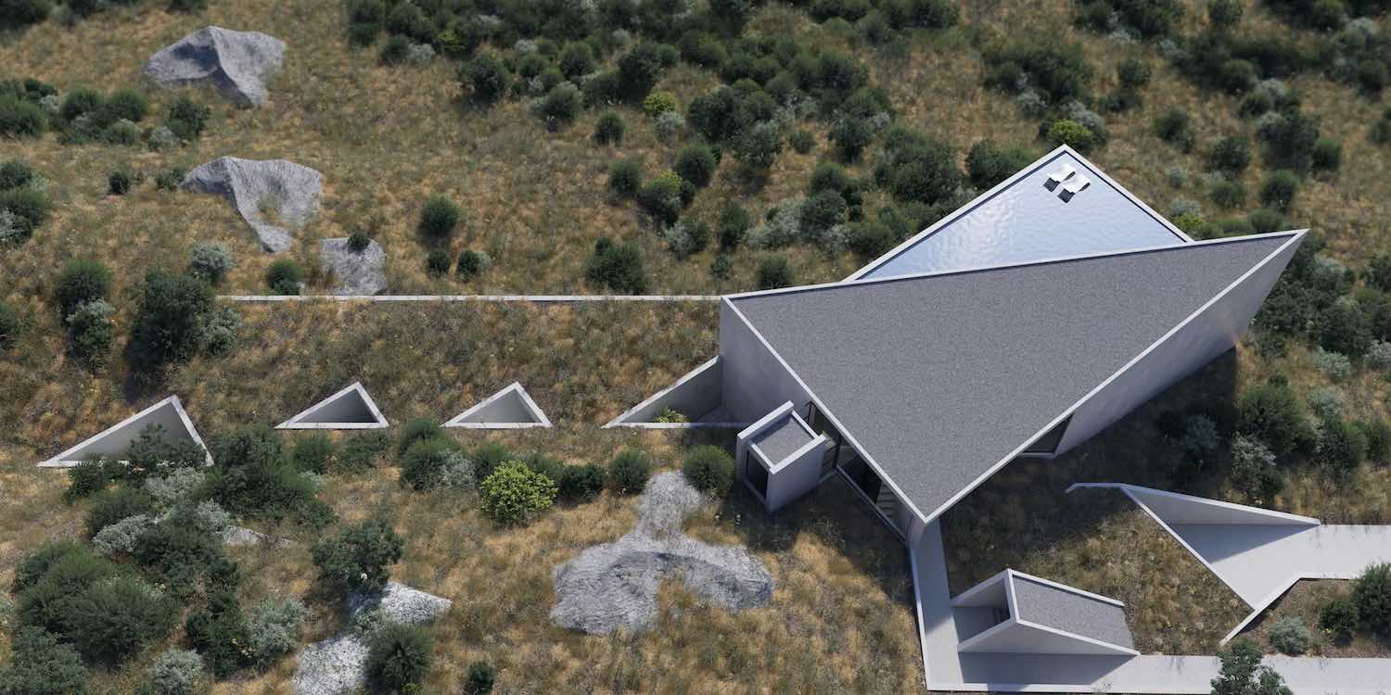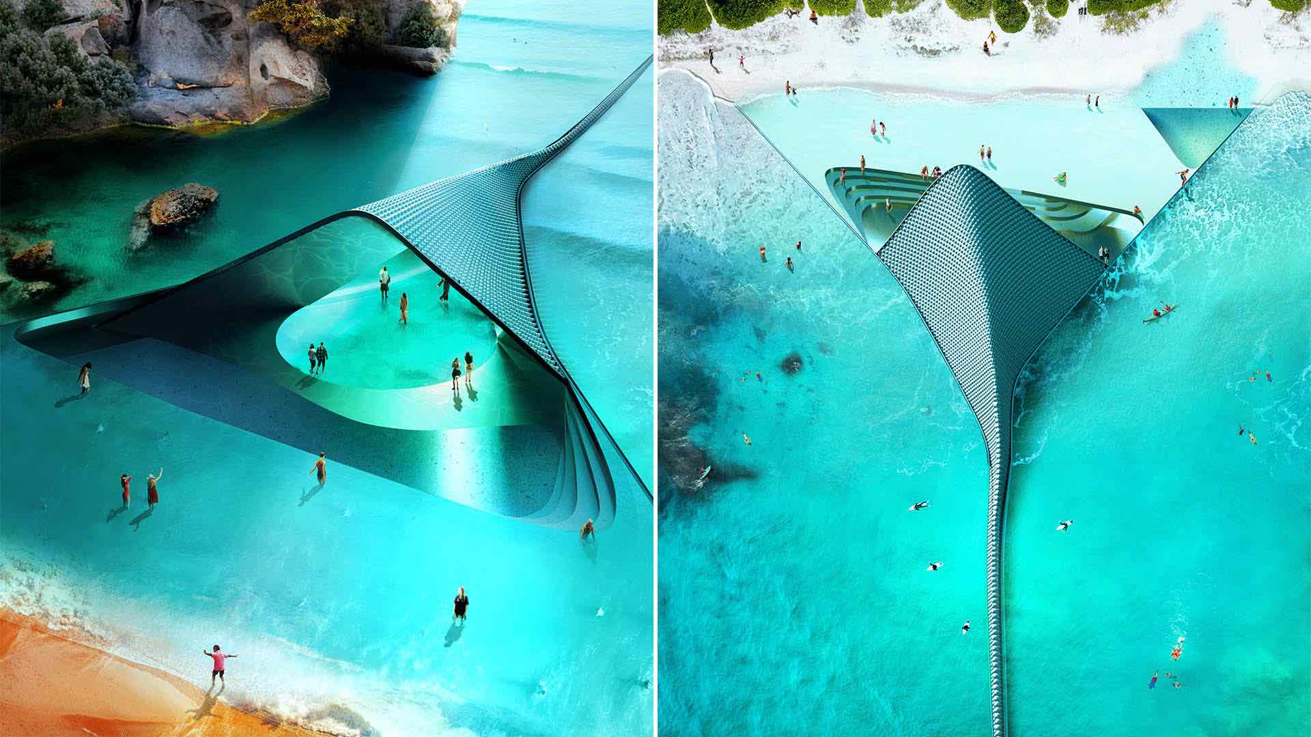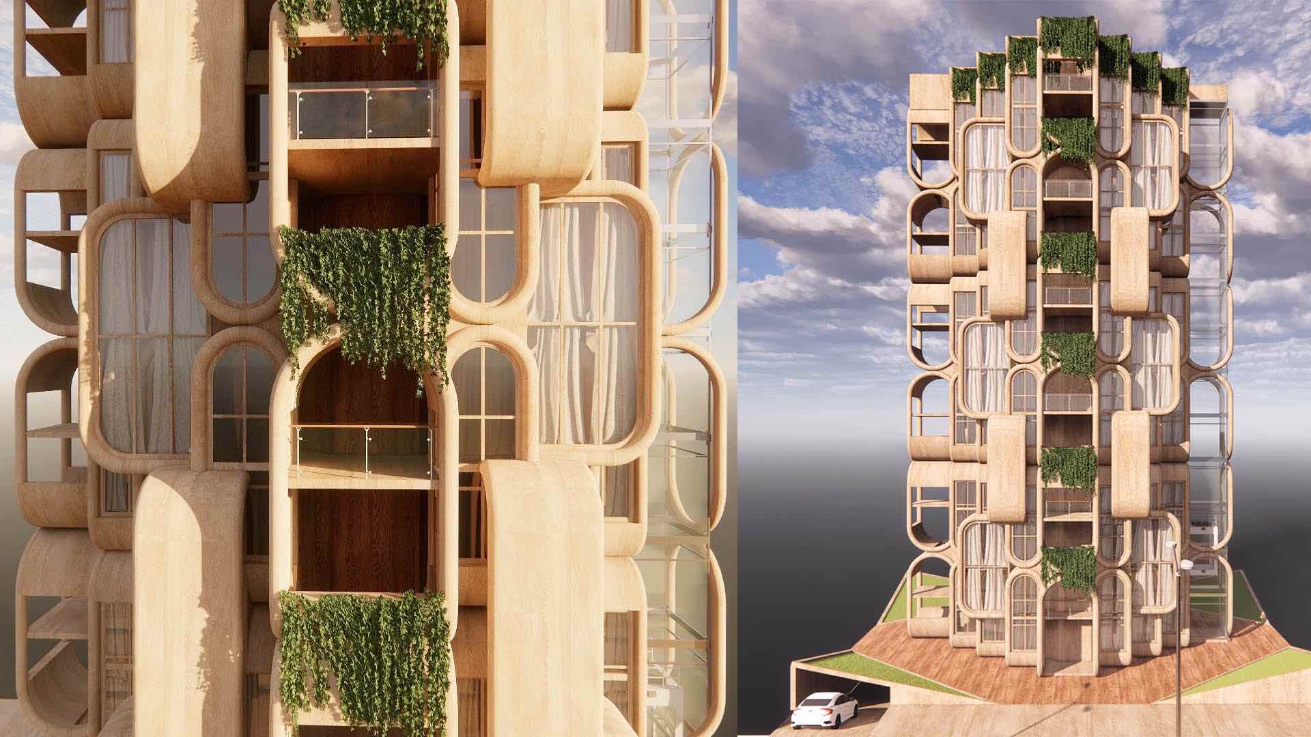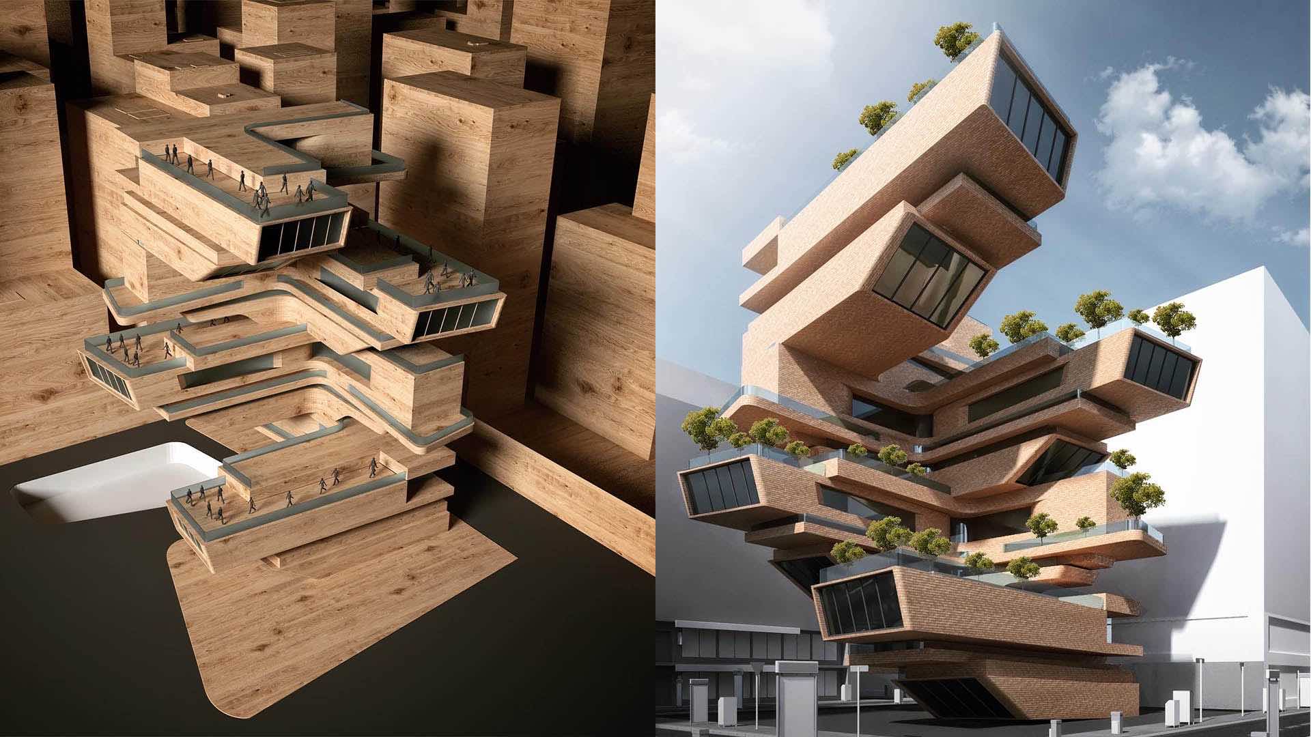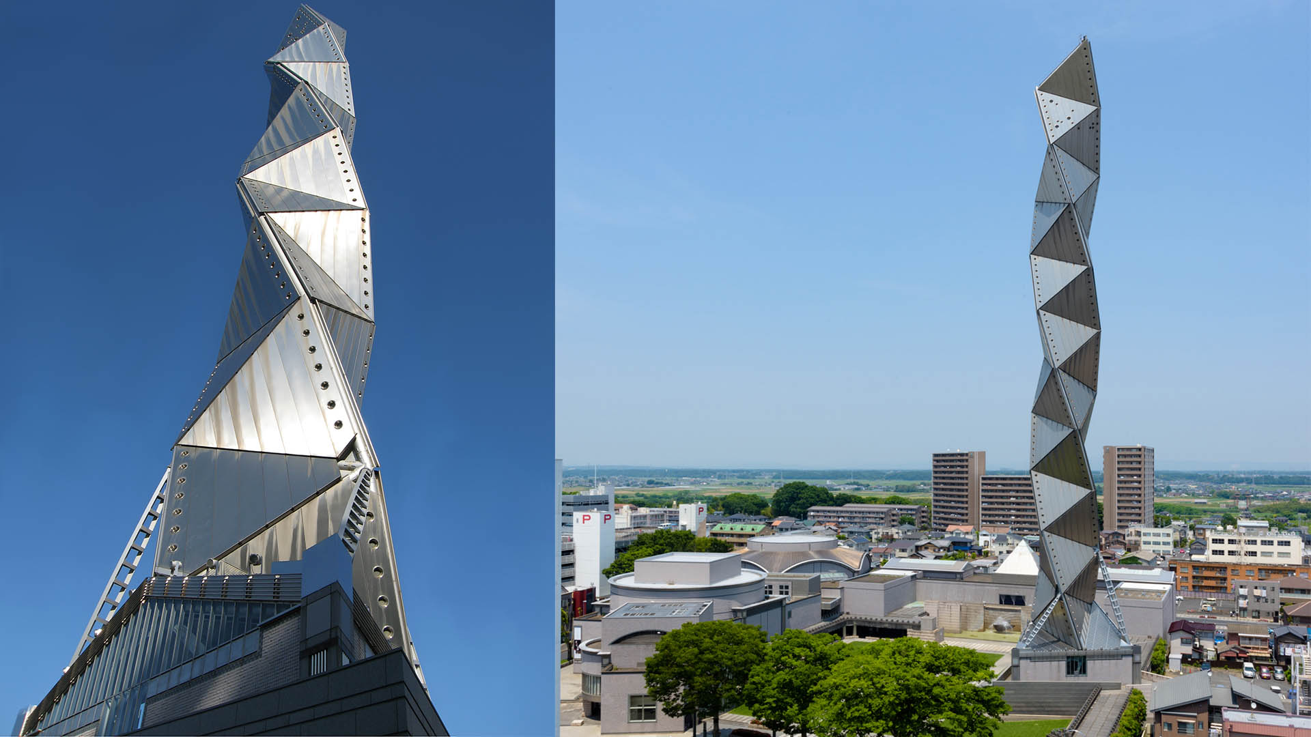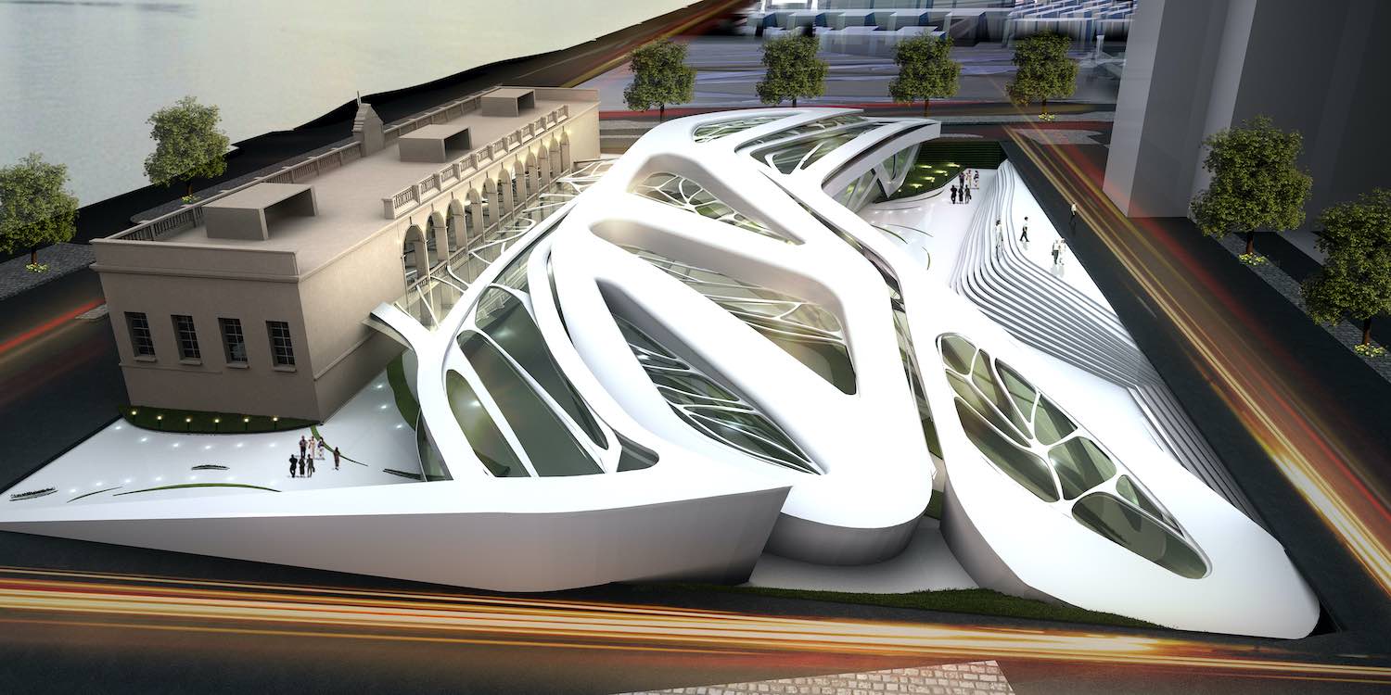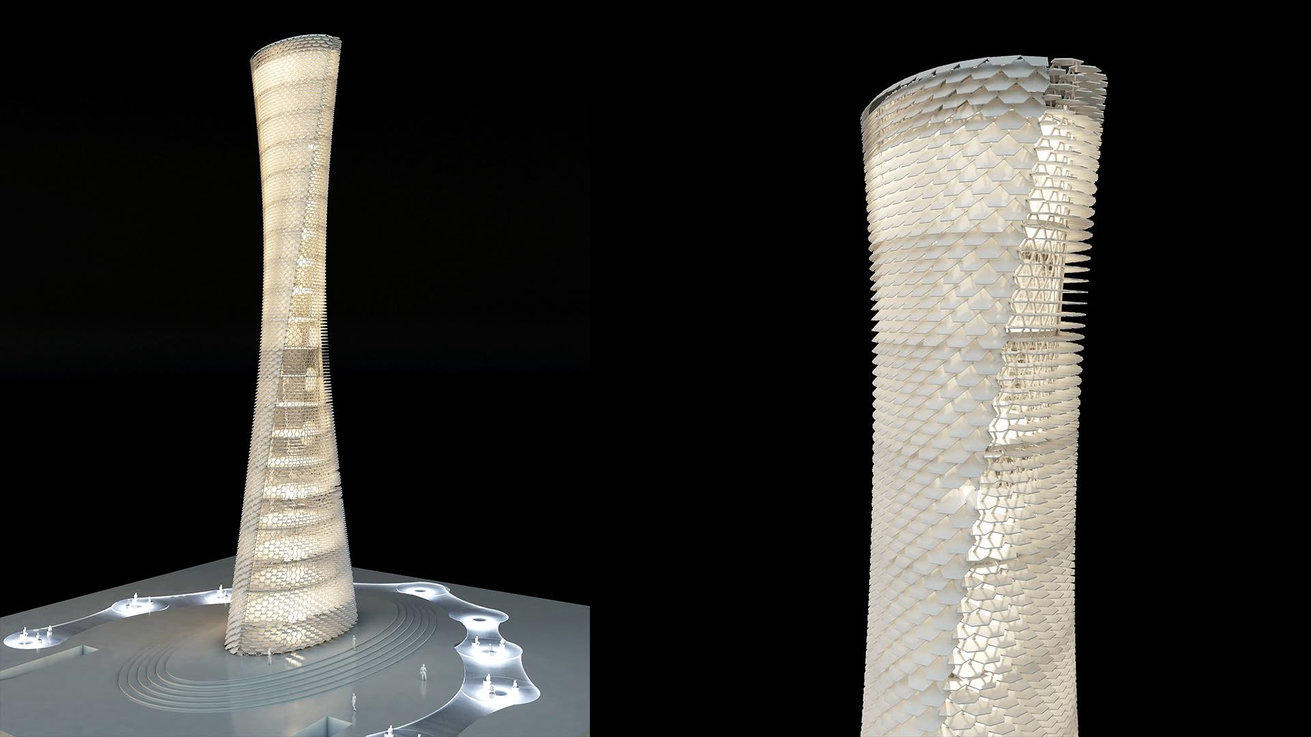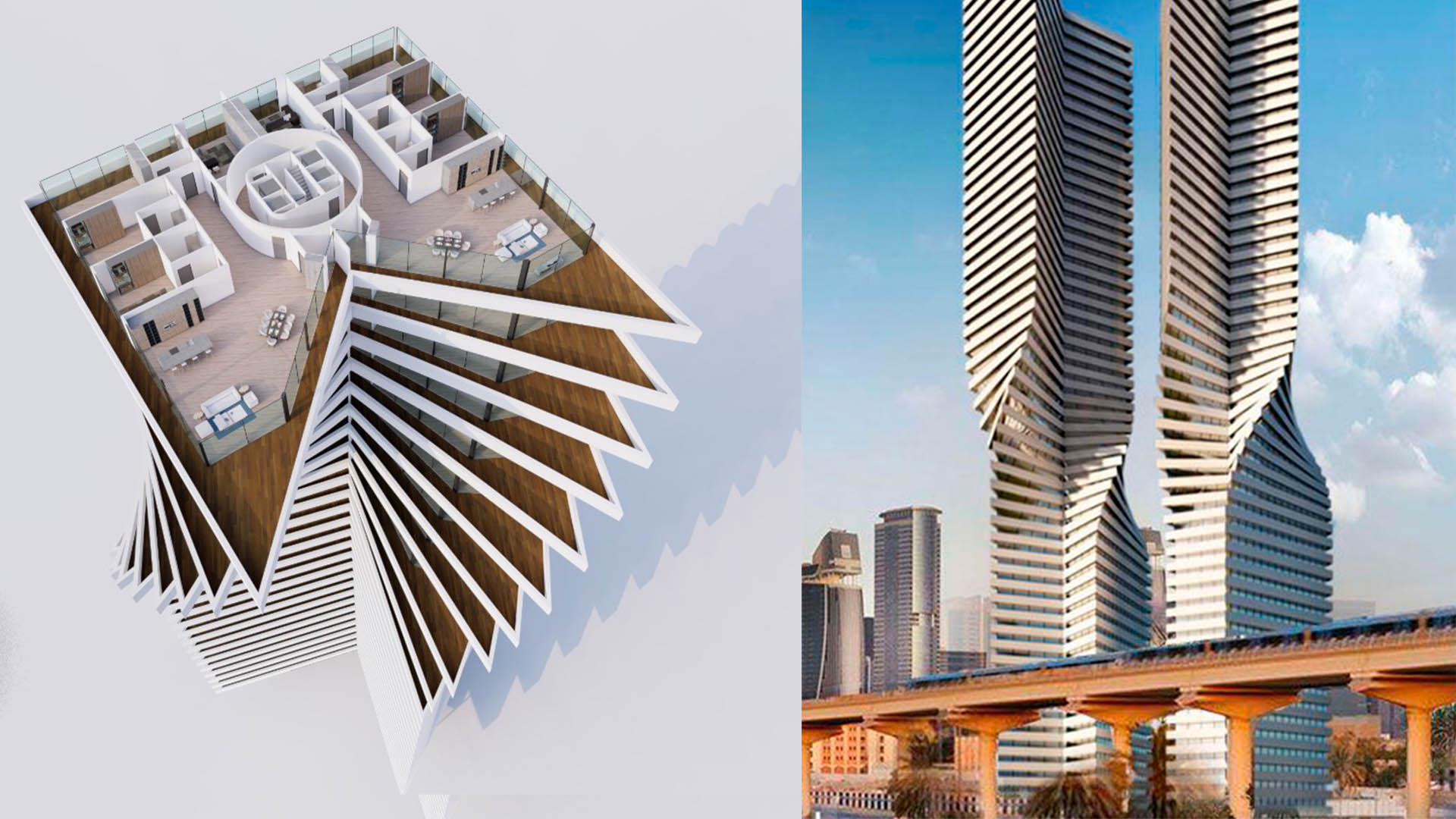Aeon Residence at Tolo, Greece, designed by Gavalas Architects demonstrate the largest concrete cantilever pool of the country.
Project name
Aeon Residence
Architecture firm
Gavalas Architects
Location
Tolo, Nafplion, Greece
Tools used
Autodesk 3ds Max, V-Ray
Principal architect
Antonis Gavalas
Design team
Savvas Plytas, Thomais Zorba, Sophia Kouvela, Manto Xanthouli, Barbara Kourti, Katerina Karagiannakidou, Anastasia Nikolopoulou, Karnesis Anastasios
Collaborators
Polychronis Rousakis, Mech Kataskevastiki
Visualization
CAD monkeys
Status
Under construction
Typology
Private residence
The observatory is an architectural concept intended to create a ‘gate’ opening seacoast to the underwater world of flora and fauna. The object is situated in a coastal area and forms a spatial connector between the beach and the sea. The aim of the project is to attempt to create a marine observatory whose structure would merge well with the beach...
Project name
Ocean Gate Observatory
Architecture firm
ANTIREALITY
Tools used
Rhinoceros 3D, V-ray, Adobe Photoshop
Visualization
ANTIREALITY
Typology
Cultural, Observatory
Designed by Sanket Tayade, Uddhamsoto is a design for 12 story residential tower in Aurangabad, Maharashtra, India.
The concept is threading habitats in one to rise a healthy environment in high-rise which based on the fundament principal of our Indian Culture that is Maintaining Relationships. T...
The Visuality Studio led by Yasser Agha envisioned a conceptual design for Technology company in Baghdad, Iraq.
The design of the technological company is a design for a facility with technical dimensions in the city center of Baghdad in Iraq, and the design idea is based on the generative design...
Designed by Japanese architect, urban designer, and theorist Arata Isozaki. Art Tower Mito (水戸芸術館, Mito Geijutsukan) is an arts complex in Mito, Ibaraki, Japan.
Art Tower Mito (ATM), symbolized by the 100-meter-tall metal tower that stands in its plaza, is a comprehensive cultural facility d...
Since the advent of oil modernization in 1950, Kuwait city tackled an urban transformation and development that had impact on the urban society, social relations and public behavior, including the demolition of one of the oldest government hospitals “Al-Amiri Hospital” in the late 1970’s to become t...
The Mexican architecture & design studio A+A arquitectos led by Alfonso Alvarez Sandoval has designed W Skystyle Center Angelópolis a skyscraper inspired by the figure of female, located in Puebla, Mexico.
Project description by the architect:
The idea of this skyscraper is to emphasize the wo...
DNA Barcelona Architects unveils a new Proposal- “THE DANCING TOWERS”, an Iconic project for the skyline of Dubai, United Arab Emirates.
These two well-engineered, safe, efficient, and smart-tall towers represent mixed-use & high-rise buildings offering an exclusive living/working conditions wit...

