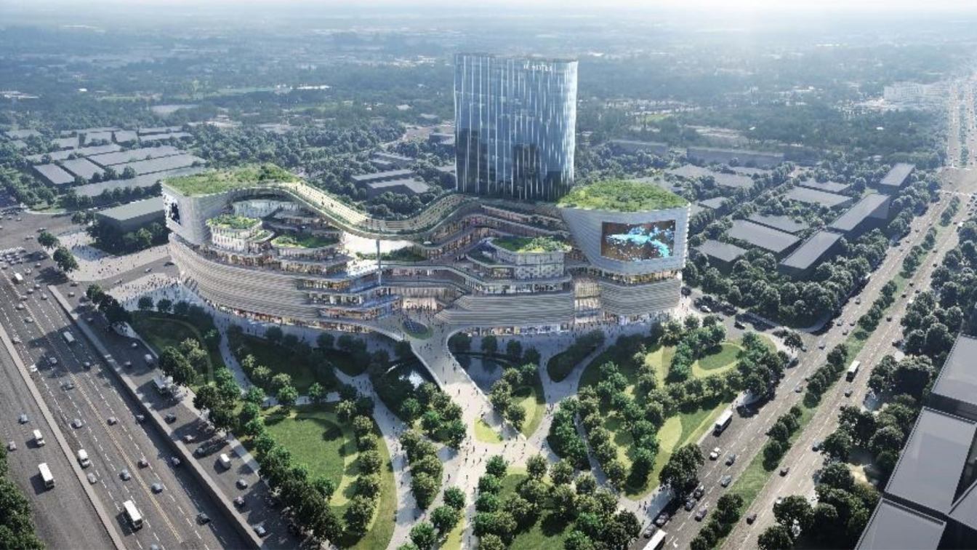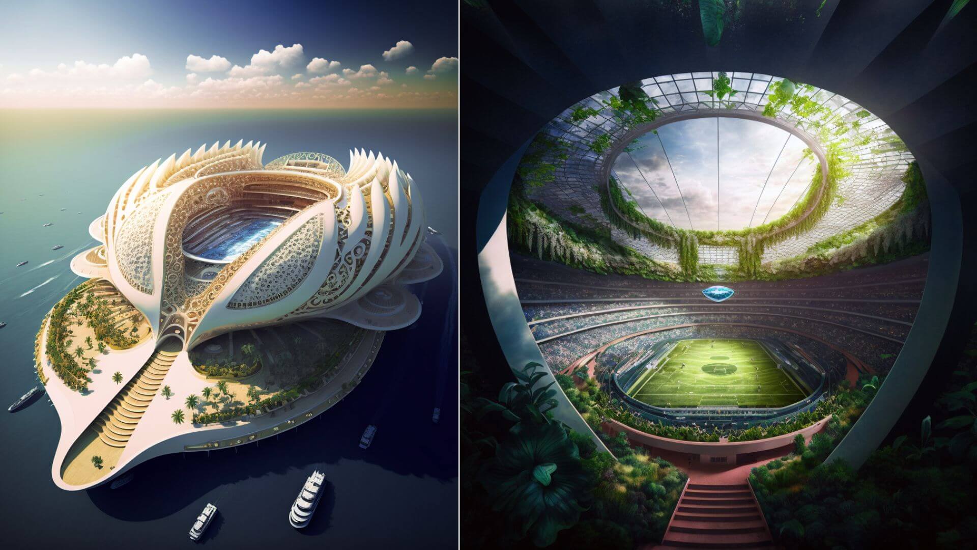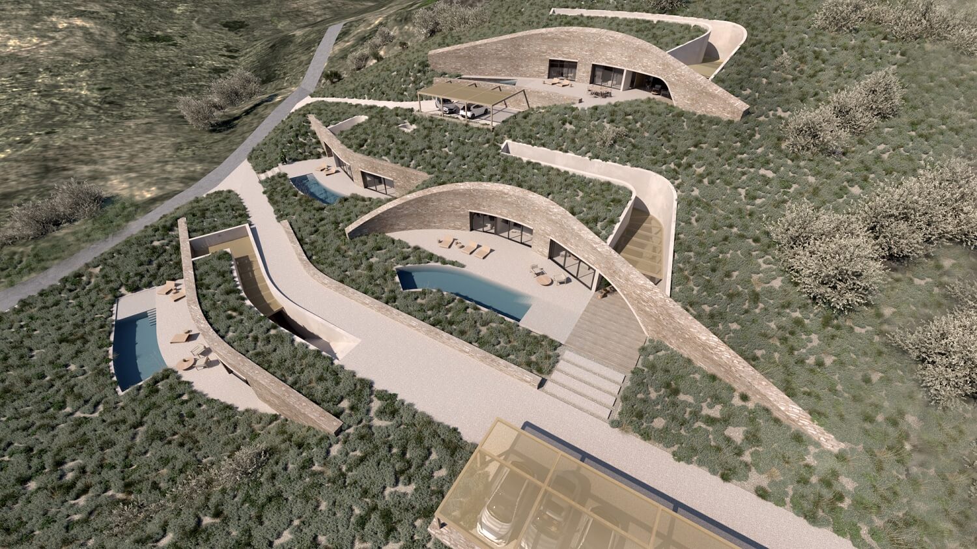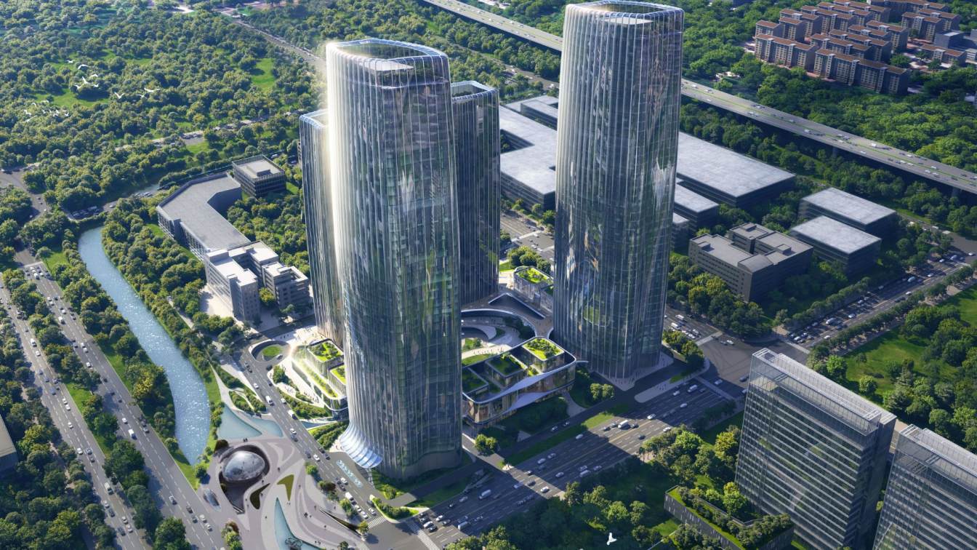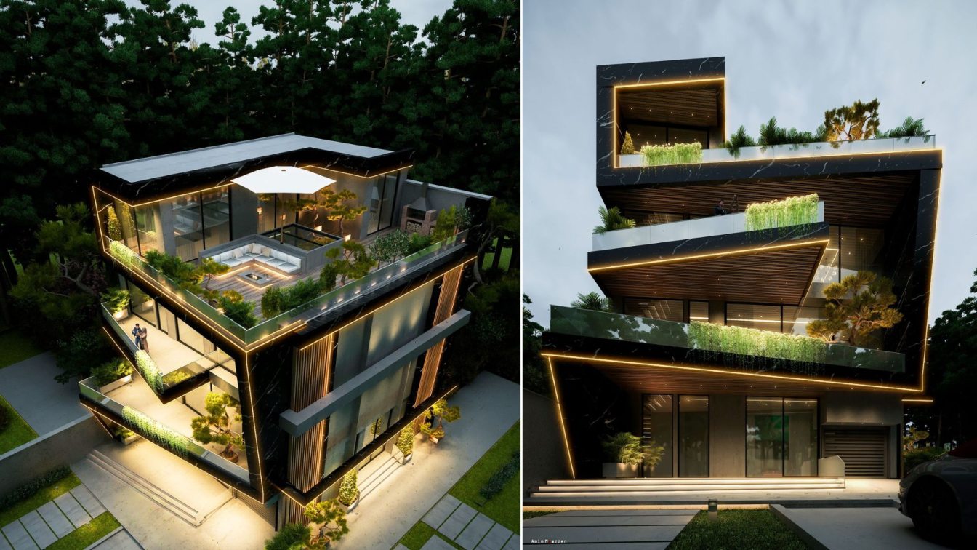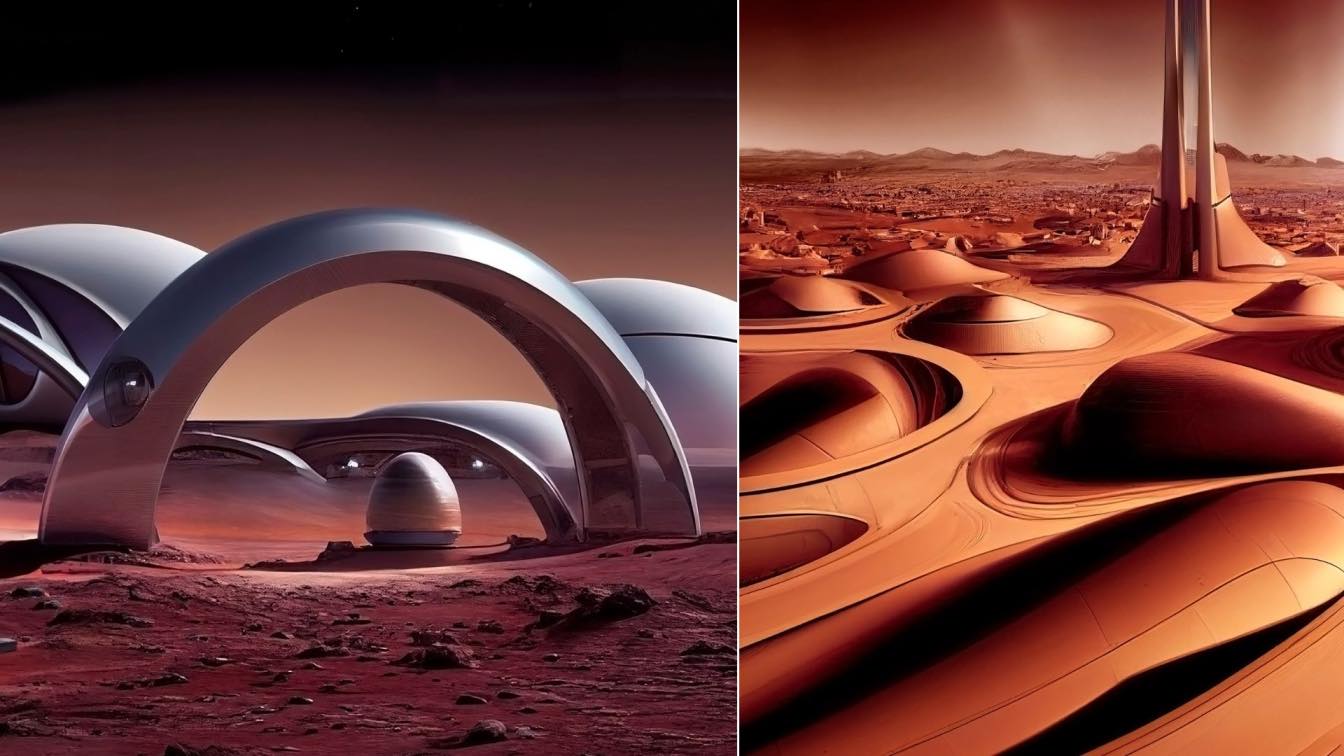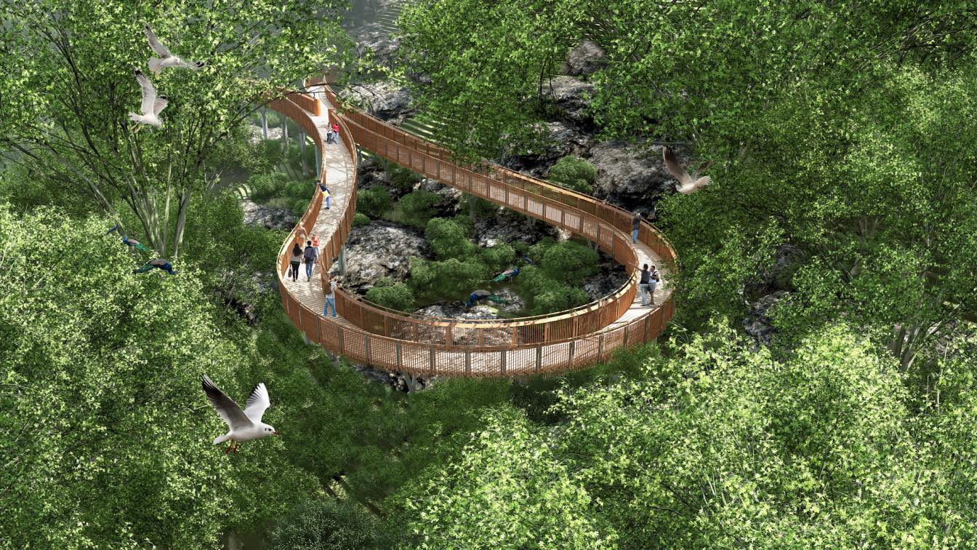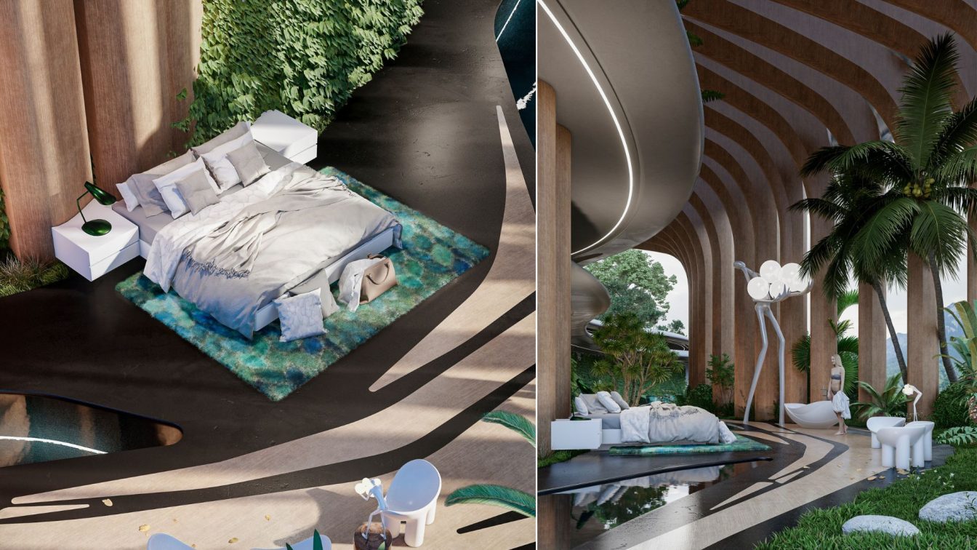Located in Huadu District of Guangzhou, the project encompasses an 11-storey retail podium and a 100m tower. With an irregular architectural volume, the retail podium has a large massing placed on the plot that could cause a huge impact on the city. Therefore, reducing the sense of oppression brought by its mega- structure to the city is one of the...
Project name
Nanhai Development Guangzhou Jinghu Avenue Retail Project
Location
Guangzhou, China
Principal architect
Fiona Chen, Director; Keith Griffiths, Founder and Global Principal Designer
Collaborators
Consultant: Shenzhen Machinery Institute Architectural Design
Client
Guangzhou Hongrun Real Estate Development Center (Limited Partnership)
Typology
Commercial › Retail
These Oceaniums, true stadiums of the oceans, would be built using only biosourced and recycled materials such as solid wood, recycled aluminum, green algae and plastic waste from the 7th continent concentrated in the five oceanic gyres.
Architecture firm
Vincent Callebaut Architectures
Principal architect
Vincent Callebaut
Kýmata is a compound of four undercut residences in southern Crete. The particular geomorphology, the steep slope, the view to the bay of Messara and the colors of the landscape were the parameters that determined our approach to the design of this plot.
Architecture firm
Tzagkarakis + Associates
Location
Pitsidia, South Crete, Greece
Tools used
AutoCAD, SketchUp
Principal architect
Τzagkarakis / Talagozi
Visualization
Eleftheria Sora
Typology
Residential › House
Conveniently located in Huangpu district of western Guangzhou, the project is accessibly situated by Kexue Boulevard, to the north of the Guangshen Expressway that connects major cities of Guangdong. This double twin towers complex exemplifies an efficient high-density infrastructure integrating different functional programmes to cater to rapid urb...
Project name
Greater Bay Area (Guangzhou) Technology Finance Centre
Location
Guangzhou, China
Principal architect
Leo Liu, Global Design Principal
Typology
Commercial, Mixed-use Development
This is a villa in the city of Damavand in Iran. We designed it in four story, We wanted this house to give the contact a sense of inviting and attractiveness.
So we formed it with sharp edges but with a warm feeling. Also we created it with a lot of nature objects and woods beside glass and dark stone.
Project name
Fondle House
Architecture firm
Ali Tavoli, Amin Moazzen
Tools used
Autodesk 3ds Max, V-ray Renderer, Adobe Photoshop
Principal architect
Ali Tavoli, Amin Moazzen
Design team
Ali Tavoli, Amin Moazzen
Collaborators
Mahdi Sheverini
Visualization
Amin Moazzen, Mahdi Sheverini (Animation)
Typology
Residential › House
In the next fifty years, humanity will start building base cities on Mars. We are sure that taking into account various climatic and radiation factors, architecture on the red planet will be different from the earth. Among the main and important tasks of architects and scientists will be the use of local Martian resources
Project name
Architecture on Mars
Architecture firm
Lenz Architects
Tools used
Dall-E2, Midjourney, Adobe Photoshop
Principal architect
Damir Ussenov
Design team
Lenz Architects
Typology
Futuristic Architecture
The Malabar Hill Forest Trail creates an elevated, winding, wooden walkway for people to experience the 12-acre Malabar Hill forest, one of the last remaining natural ecosystems in Mumbai, India. The project presents a novel way to catalyse the preservation and restoration of often neglected and degrading urban forests that are increasingly prone t...
Project name
Malabar Hill Forest Trail
Architecture firm
IMK Architects
Location
Malabar Hill, Mumbai, India
Tools used
Lumion, Adobe Photoshop
Principal architect
Rahul Kadri
Design team
Rahul Kadri, Harish Vyas, Bhumika Ganjawala, Heena Sheikh, Pramod Shelar
Built area
705 m (length of trail)
Collaborators
Concept and preliminary work on the drawings and design: Jindal Steel Works (JSW)
Visualization
IMK Architects
Client
Brihanmumbai Municipal Corporation (BMC)
Status
Under Construction
Typology
Public Use Project
An open bedroom without doors or windows where we invite nature to enter and channel the light and wind from the environment at our convenience is a premise that we work on in this conceptual design, we try to combine elements of nature such as wood, stone, water in relationship with the landscape sculpting organic shapes to generate this experienc...
Project name
Space to Dream
Architecture firm
Veliz Arquitecto
Location
Miami, Florida, USA
Tools used
SketchUp, Lumion, Adobe Photoshop
Principal architect
Jorge Luis Veliz Quintana
Design team
Jorge Luis Veliz Quintana
Visualization
Veliz Arquitecto
Typology
Residential › House

