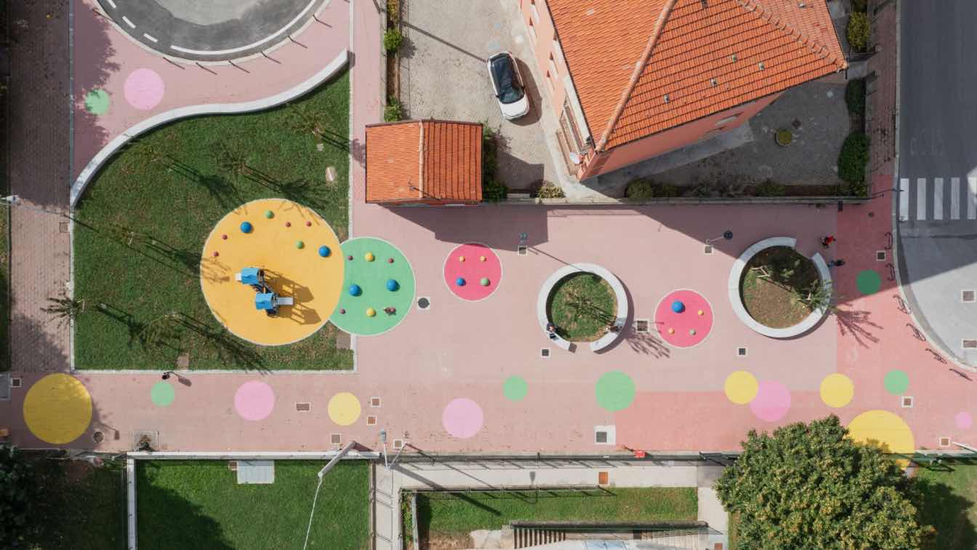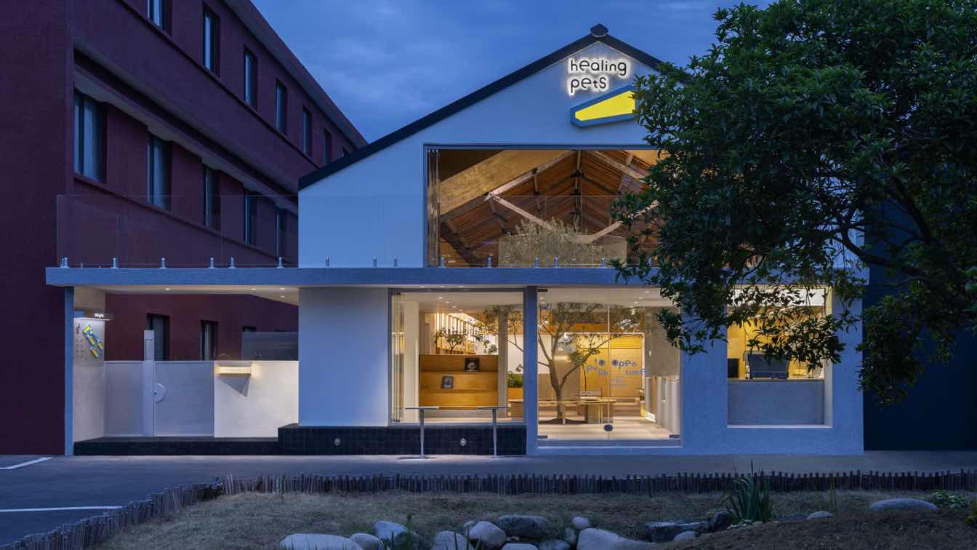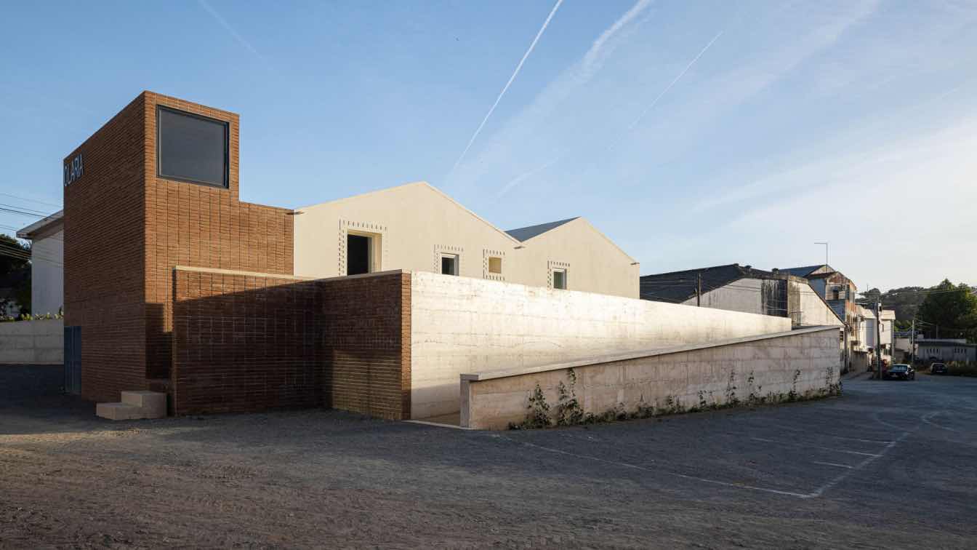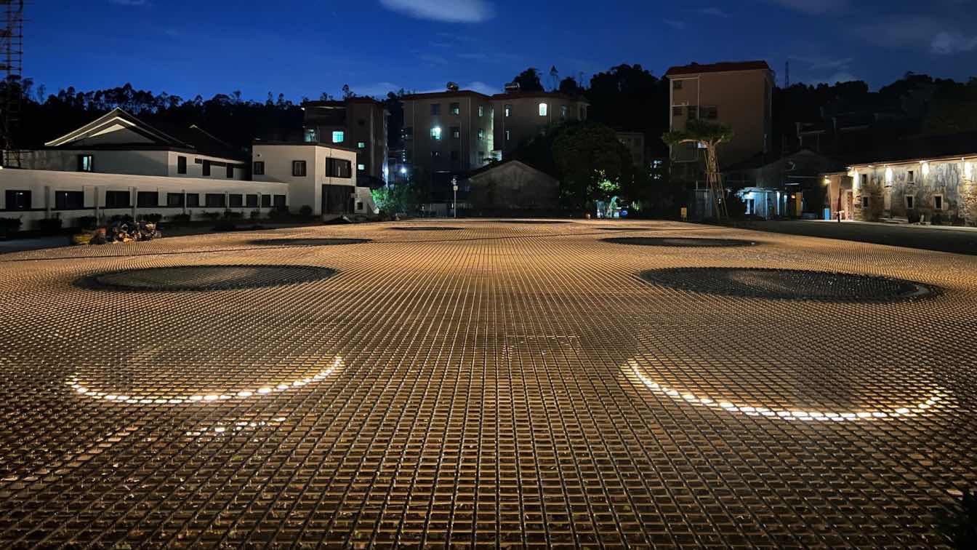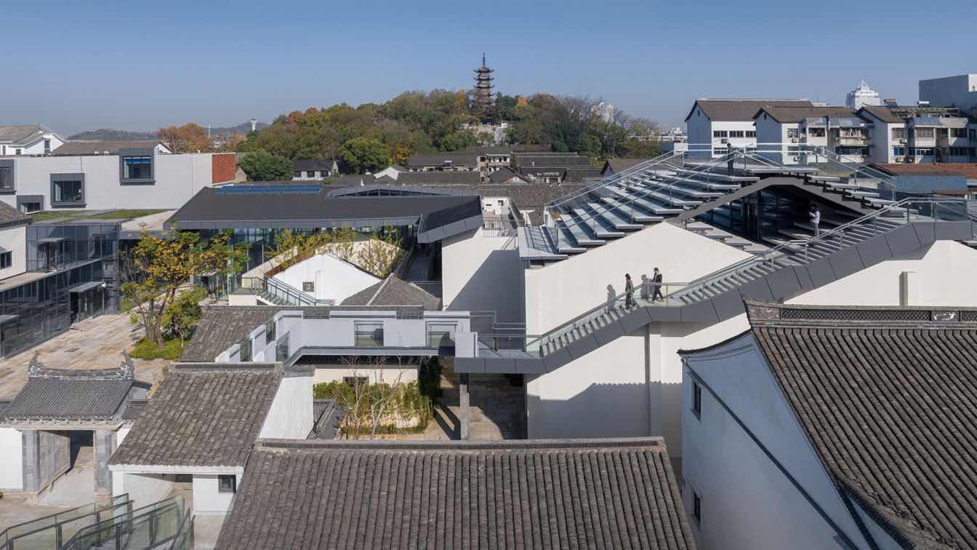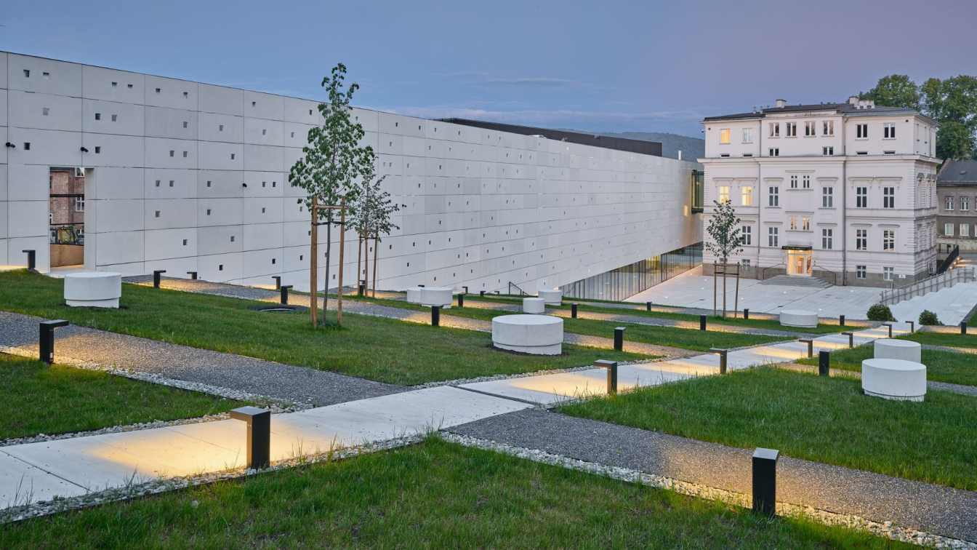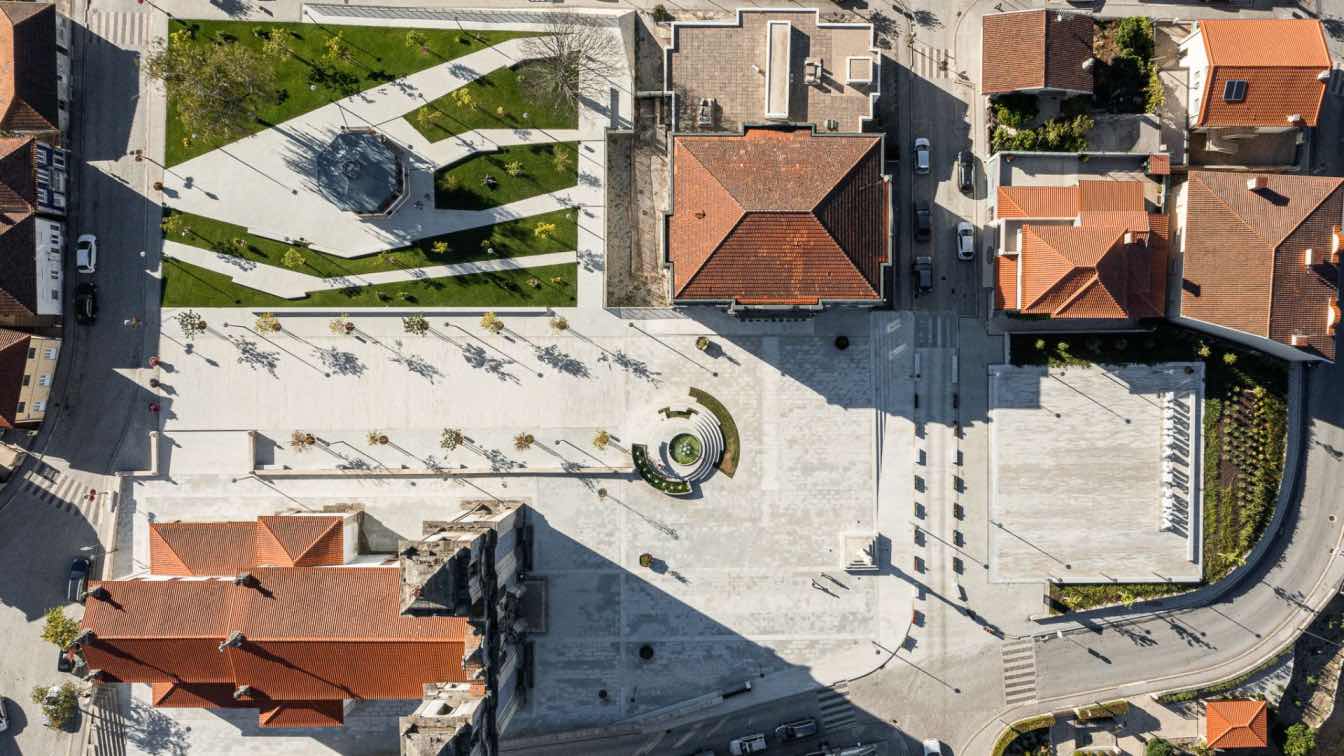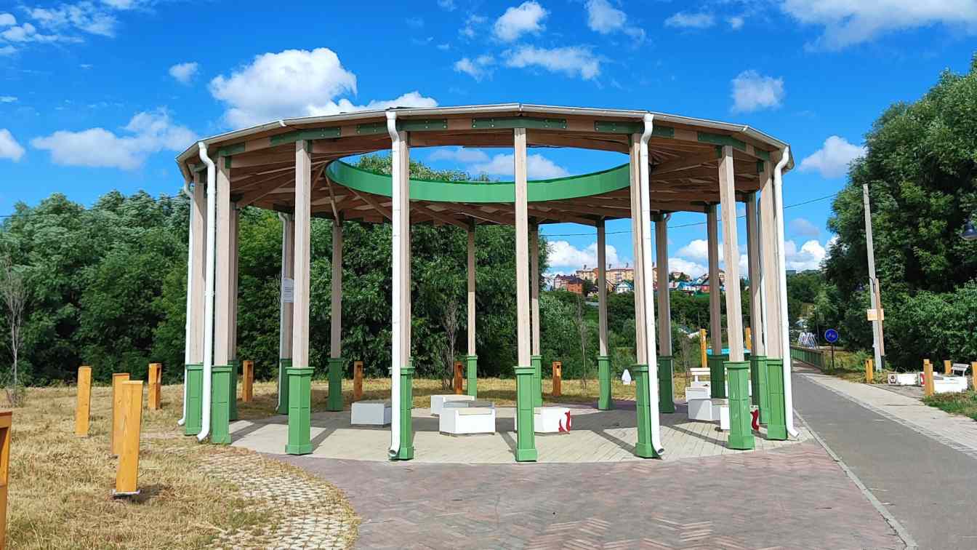The intervention area is located in front of the “Lucia Viano” Kindergarten in the Donatello district of Cuneo. Previously, it was a road section with a space used as a parking lot.
Project name
New School Square
Architecture firm
Studio 3Mark
Photography
Oscar Bernelli, Paolo Ansaldi (Drone), Marco Bertola (Drone video)
Principal architect
Michele Cassino, Manuela Rosso
Typology
Educational Architecture › School, Playground, Square
The project is situated within West Lane Cultural and Creative Park—formerly a toy factory nestled in an old industrial neighborhood in Xiaoshan District, Hangzhou. Through conceiving a comprehensive brand design solution for the client healing pets, Informal Design aims to create a destination for pet lovers, fostering a warm human-pet community t...
Project name
Healing Pets
Architecture firm
Informal Design
Location
West Lane Cultural and Creative Park, Xiaoshao District, Hangzhou, China
Photography
Hei Shui, Rocky
Design team
Spatial design: Sheng Wang, Zhihang Luo, Ning Ye, Huangying Cheng Graphic design: Jing Zheng, Yanhong Liu
Typology
Public Space › Pet-Friendly Social Space
The project is located in Quinta da Estrela which occupies a valley in Odemira, a landscape significantly altered over the last three decades.The slope surrounding the Quinta da Estrela house was removed to make way for a parking lot, isolating the building and causing structural issues due to the excavation.
Project name
Olaria Municipal
Architecture firm
ARDE Arquitetura + Design
Location
Quinta da Estrela, Odemira, Portugal
Photography
Ivo Tavares Studio
Principal architect
Daniel Pinho
Collaborators
Fluids Engineering: Paulo Ferreira. Thermal Engineering: Miguel Ferreira – certiterm. Visual identity: Daniel Pinho
Structural engineer
Paulo Ferreira
Lighting
Claudio Espirito Santo
Construction
Virgílio de Sousa Leal
Supervision
Rui Graça, Vitor Afonso
Material
Stone, concrete, glass, wood, brick
Typology
Public Space › Municipal Building
China's rural revitalization initiative emphasizes leveraging urban resources to support rural development. A key strategy involves developing tourism to attract capital and industries, foster cultural engagement, promote population retention, and facilitate the settlement of new residents in rural areas.
Project name
"Soft Square" in Changshou Village
Architecture firm
ZXD Architects
Location
Changshou Village, Jiangling Community, Pingshan District, Shenzhen, Guangdong, China
Photography
Zhang Chao, Zhu Xiaodi, Hou Danqing, Xiao Hui
Principal architect
Zhu Xiaodi
Design team
Ma Tiangang, Xiao Ruyi
Completion year
July 8, 2024
Structural engineer
Beijing Institute of Architectural Design Co., Ltd. / Bai Guangbo, Duan Shichang, Gao Zhijun, Wang Yi, Cui Jianhua, Zhu Zhongyi
Lighting
Purilighting (PURI) / Hu Fang, Ma Zanbao
Client
Bureau of Public Works of Pingshan District, Shenzhen
This project is a pivotal part of the Chaichanglong Historic Area Organic Regeneration initiative in the old city of Shaoxing. The site comprises a collection of structures built by local people over various periods before the notion of planning came into being.
Project name
Dazhou Atelier and Its Surrounding Area Renovation
Architecture firm
SpActrum
Location
Chaichanglong (Fairy Li), Shaoxing, Zhejiang, China
Photography
Su Shengliang, ZhuDi@SHADØOPLAY, Jinyu Wan. Video: Su Shengliang, SpActrum. Other Image Credits: SpActrum
Principal architect
Yan Pan
Design team
Zhen Li, Yimeng Tang, Ying Li, Hao Chen, Xianglong Meng, ShAil Paragkum Patel, Gregorio Soravito, Jinyu Wan
Structural engineer
China International Engineering Design & Consult Co., Ltd.
Client
Shaoxing Historical and Cultural City Protection Office, New Century Cultural Tourism
Polish Interactive OKO Story and Animation Center pays tribute to iconic local heritage. Nizio Design International won the architectural competition, the subject of which included, among others, the existing building of the Animated Film Studio under the care of the conservator, as well as the extension with a new volume and the development of the...
Project name
The Interactive OKO Story and Animation Center
Architecture firm
Nizio Design International Mirosław Nizio
Location
Cieszyńska 24, Bielsko-Biała, Poland
Photography
Marcin Czechowicz
Principal architect
Mirosław Nizio (project author), Bartłomiej Terlikowski (principal architect)
Design team
Nizio Design International Mirosław Nizio
Completion year
2024 (2019-2024)
Collaborators
Interior design: Nizio Design International Mirosław Nizio
Landscape
Kass-Architektura Krajobrazu Krzysztof Kass
Structural engineer
BDF Project Sp. z o.o.
Environmental & MEP
EL-Power Adrian Kyrcz, Ekotom Tomasz Nawieśniak, Asnet Serwis Sp. z o.o.
Construction
Bielskie Przedsiębiorstwo Budownictwa Przemysłowego S.A.
Supervision
Nizio Design International Mirosław Nizio
Visualization
Nizio Design International Mirosław Nizio
Material
Reinforced concrete, glass, steel, finishing materials
Client
Animated Film Studio in Bielsko-Biała, Poland
Status
Built, opened in May 2024; Budget: 41 000 000 PLN
The Town Hall Square and the surrounding area of the church are among the most important spaces from an urban perspective in Ribeira de Pena, both because they assume a central place in the town and because they are the crossroads of the dynamics and spaces that constitute it.
Project name
Requalificação da Praça do Município de Ribeira de Pena
Architecture firm
AXR - Arquitetura e Design
Location
Ribeira de Pena, Vila Real, Portugal
Photography
Ivo Tavares Studio
Principal architect
André Xavier Rodrigues
Collaborators
João Ribeiro, Tatiana Campos
The ancient town of Archa (Arsk) was located on the high bank of the Kazanka river. The Fortress of Arsk, a border outpost founded in the XII–XIII centuries by Volga Bulgars, was also located there. Almost from the moment of its foundation there was a road that led to Arsk fortress and crossed the Kazanka river.
Project name
Tatar legends. Returning home along the old road
Architecture firm
Architect Bureau M2M3
Location
Arsk, Republic of Tatarstan, Russia
Photography
Daniil Shvedov
Principal architect
Gubeev Eduard
Design team
Marcel Kayumov, Tansylu Khakimovа
Collaborators
Alina Muratova, Ruslan Gilmanov
Civil engineer
Gubeev Eduard
Structural engineer
Marcel Kayumov
Visualization
Marcel Kayumov
Tools used
Autodesk 3ds Max, AutoCAD, Adobe Photoshop, Corona Renderer, SketchUp
Typology
Space Public › City Street and Station Square

