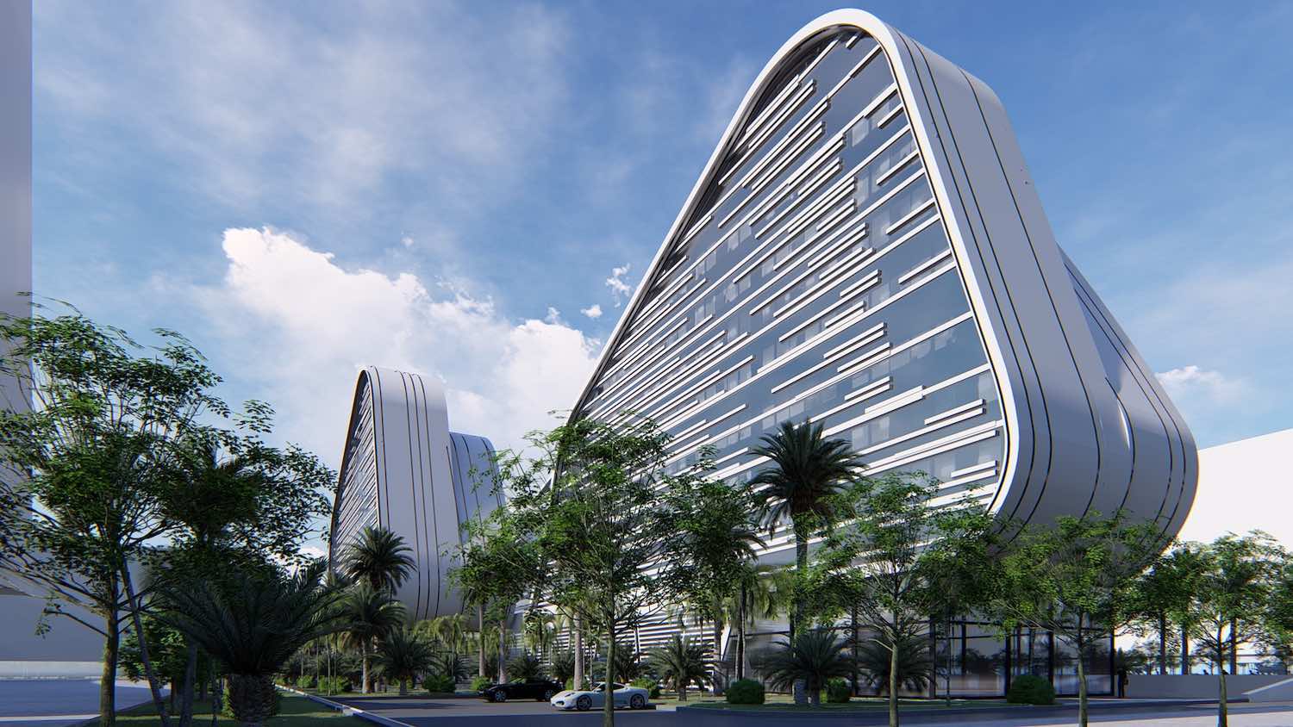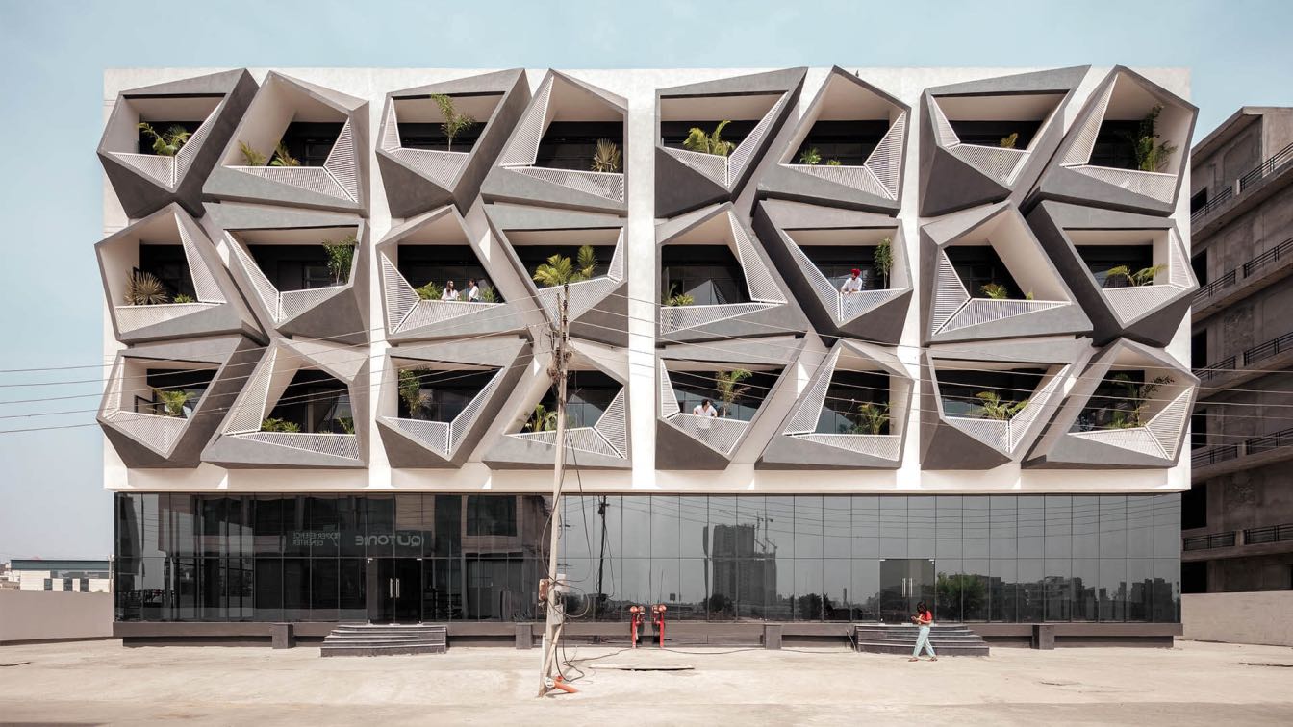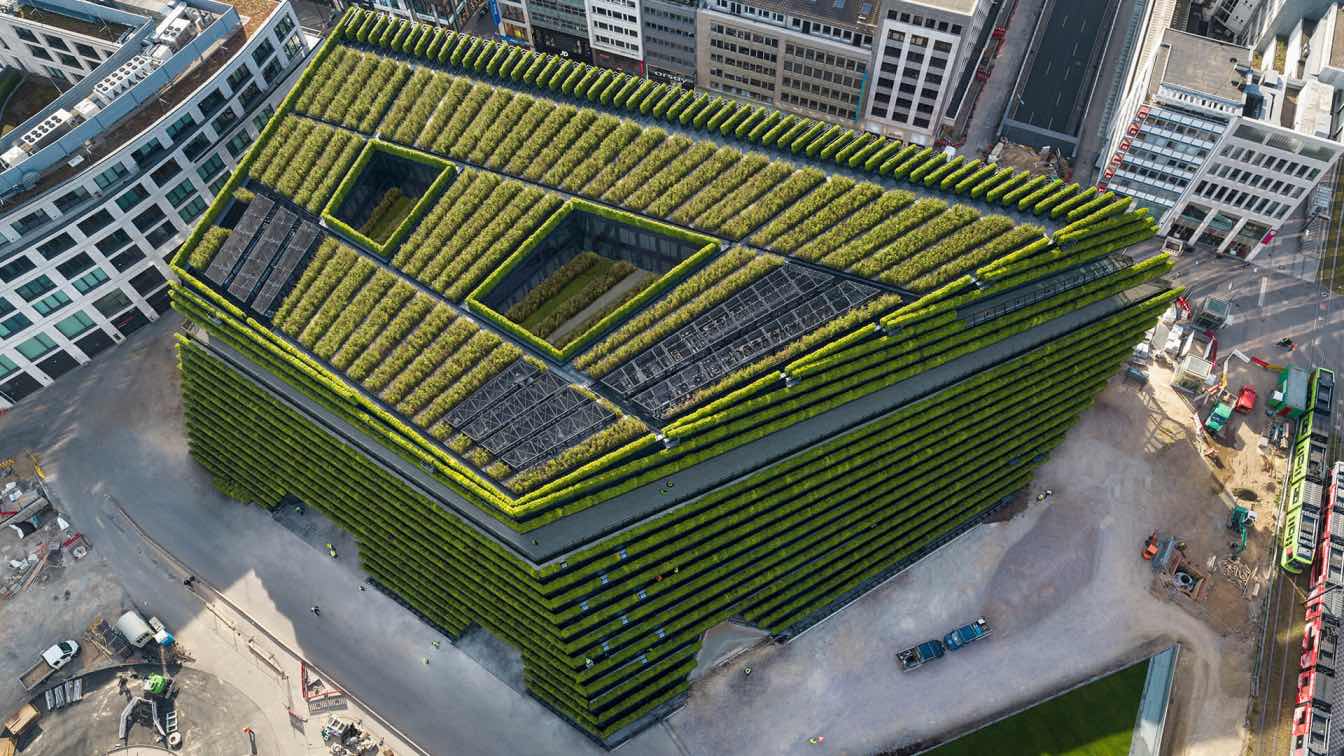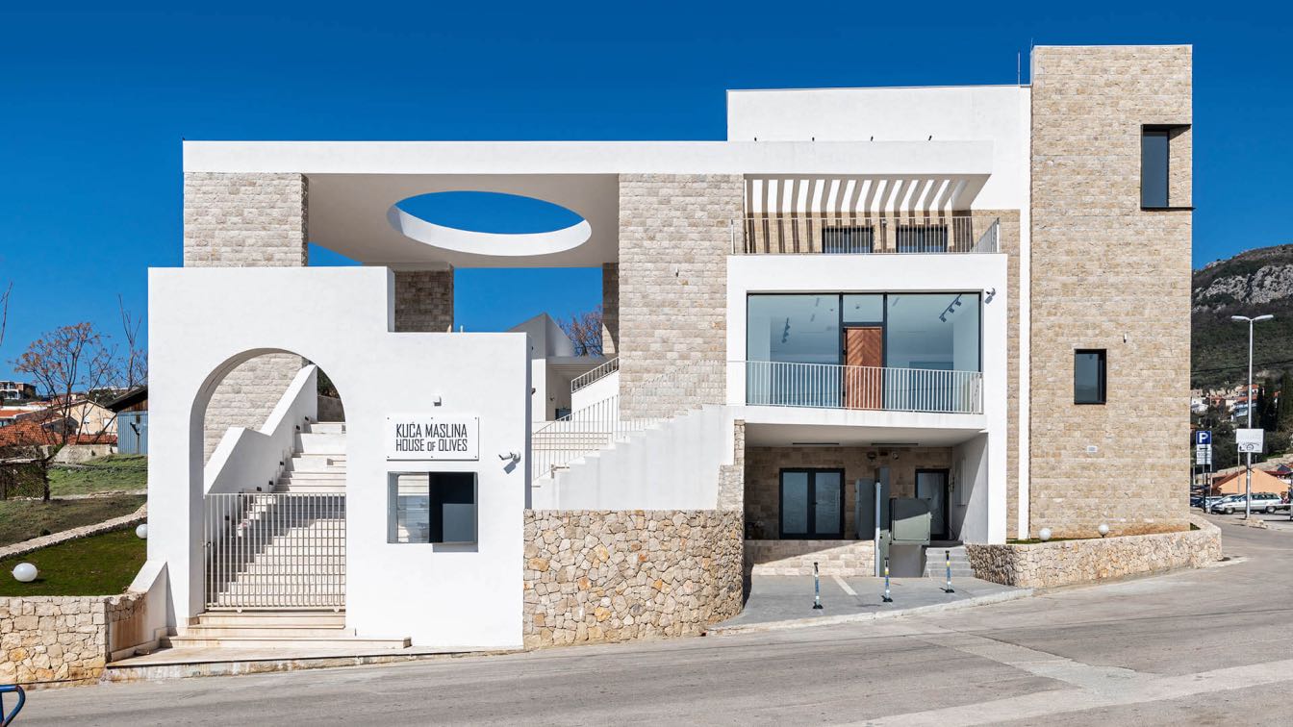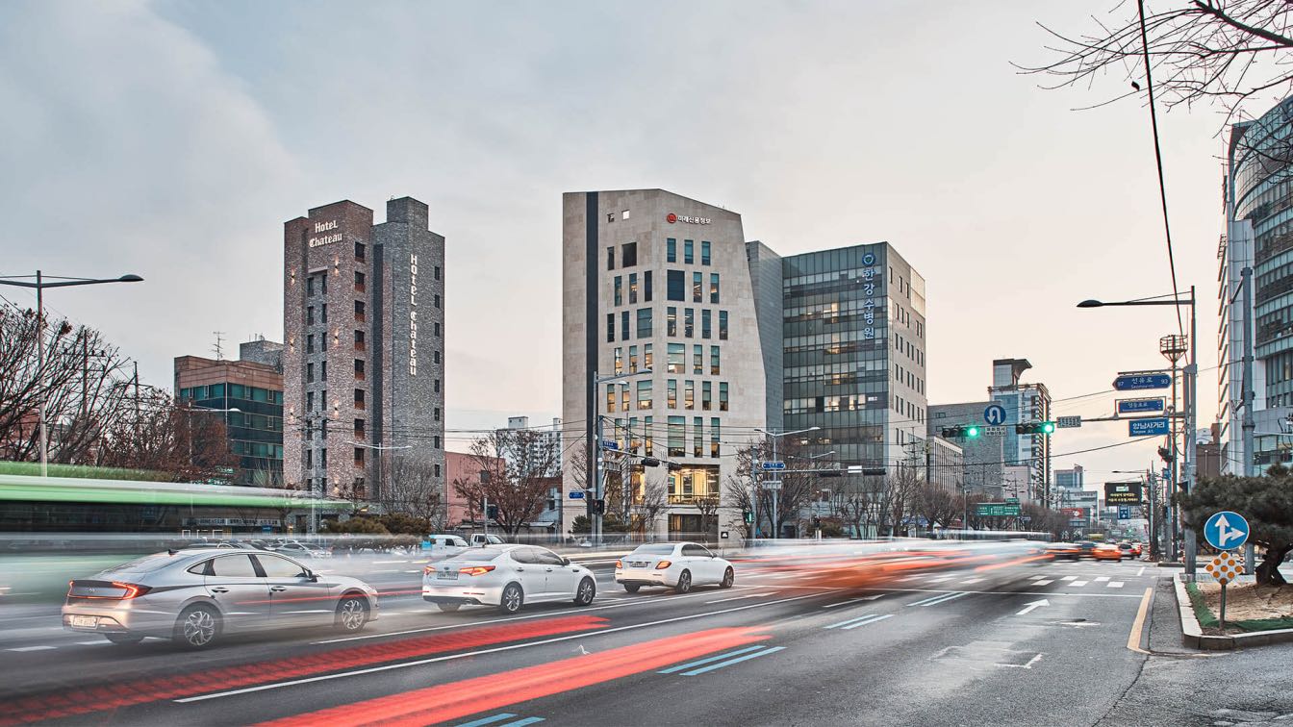DNA Barcelona Architects a New Proposal for Madrid skyline presenting Millenium Complex in Valdedebas.
Millenium Complex represents a unique hotel and office building developed to be integrated in the area of Valdebebas, one of the most important residential, business and leisure districts of Madrid. The 3 building blocks have 11 levels up and 2 down, offering various functionalities and uses.
The design was elaborated with the goal to highlight building volumes, thus achieving the game between the heights and the corners to give dynamism to the whole complex. Single and unique basement allows the creation of a central space where the blocks´ activities are related and communicated. Independent façade program is developed to get a variety of combinations for tertiary and hotel uses.
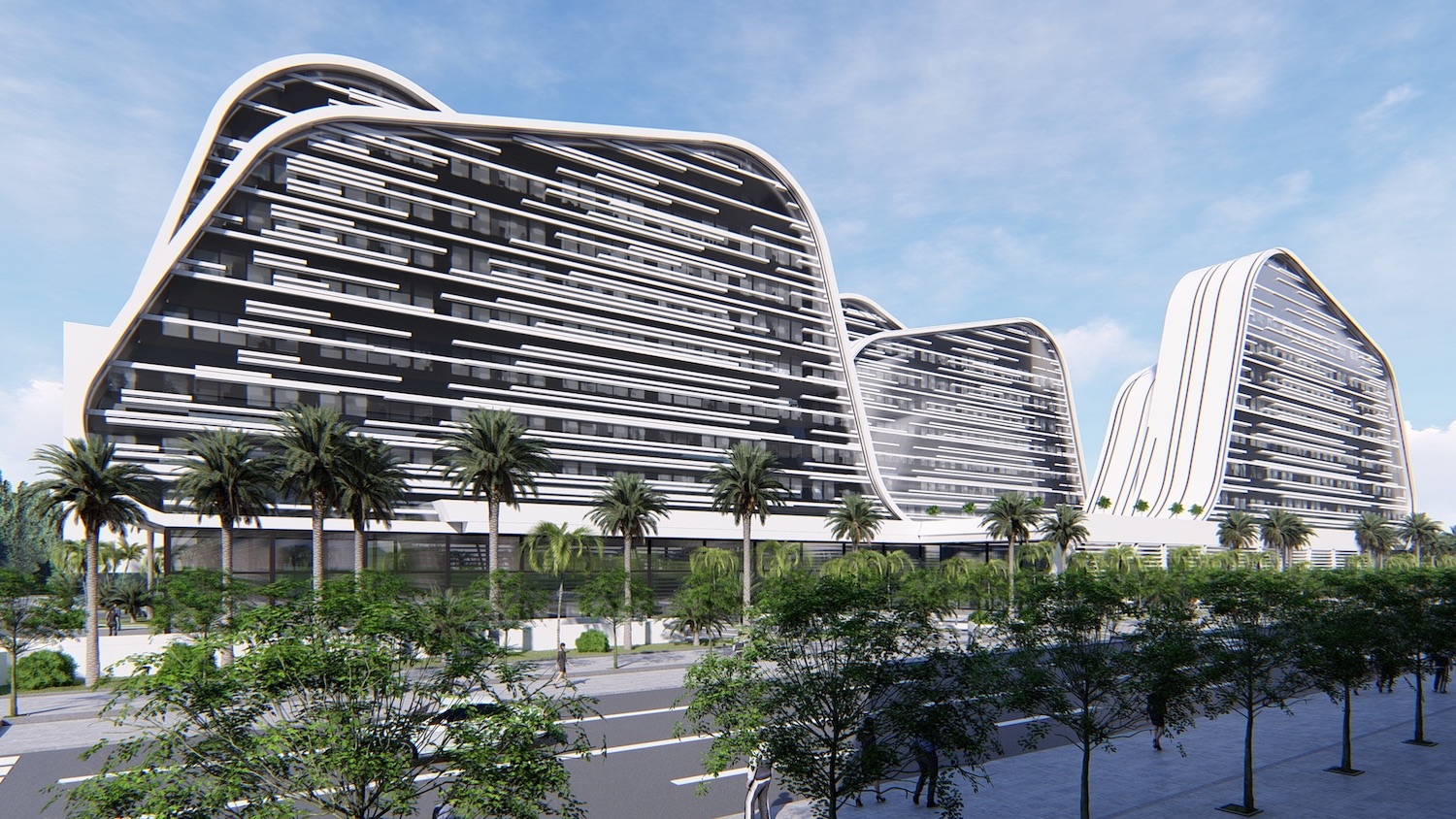 image © DNA Barcelona Architects
image © DNA Barcelona Architects
 image © DNA Barcelona Architects
image © DNA Barcelona Architects
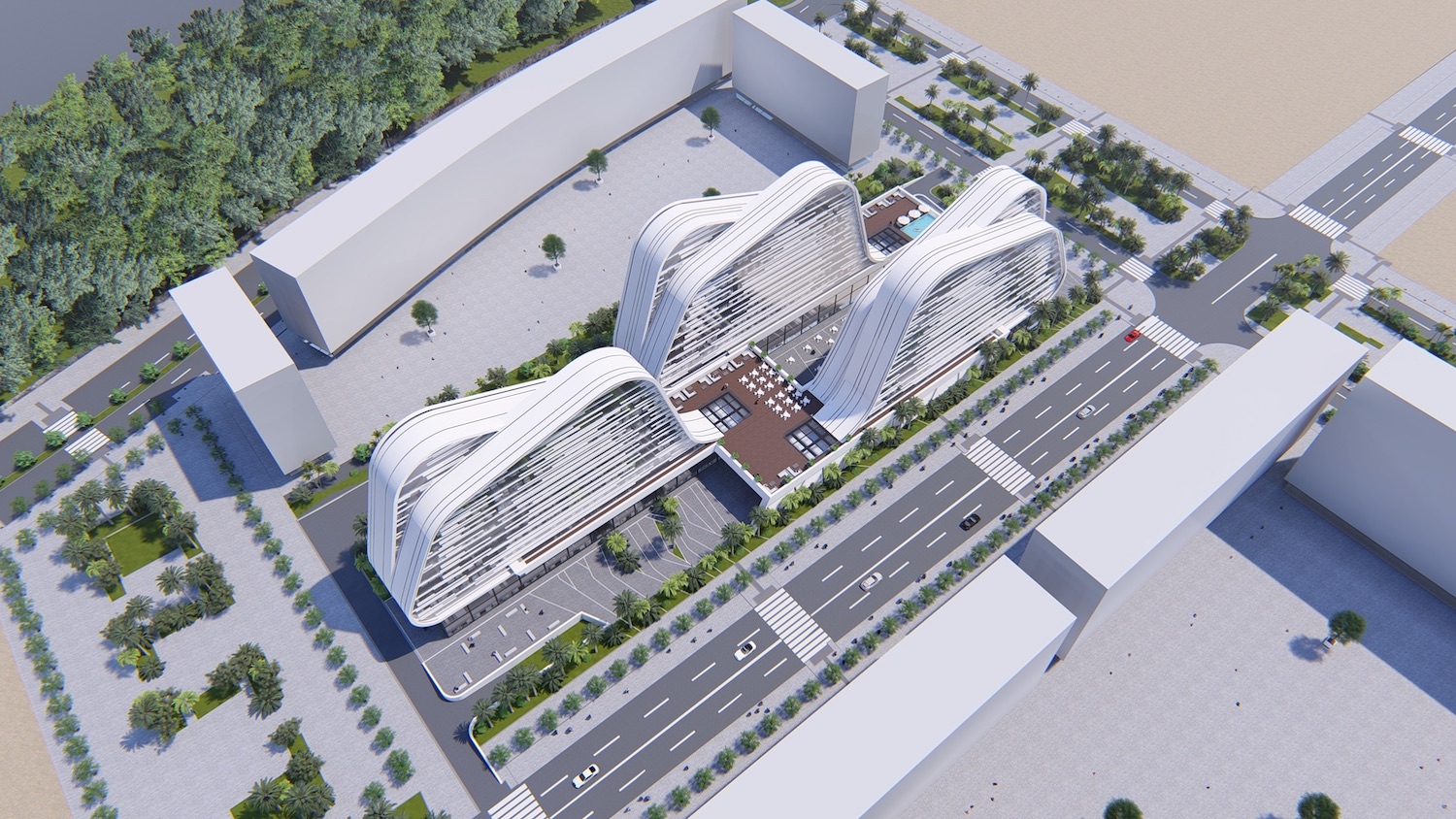 image © DNA Barcelona Architects
image © DNA Barcelona Architects
 image © DNA Barcelona Architects
image © DNA Barcelona Architects
 image © DNA Barcelona Architects
image © DNA Barcelona Architects

image © DNA Barcelona Architects
 Plan
Plan
 Plan
Plan
Project name: Millenium Complex Madrid, Spain
Architecture firm: DNA Barcelona Architects
Principal architect: Aryanour Djalali
Built area: 38.829 m²
Design Year: 2019
Client: Grupo Baraka
Status: In Progress

