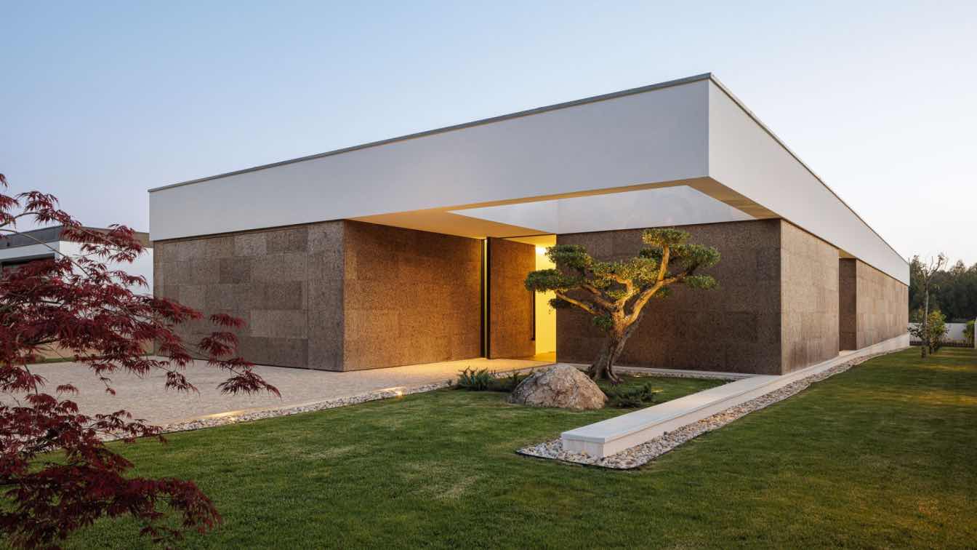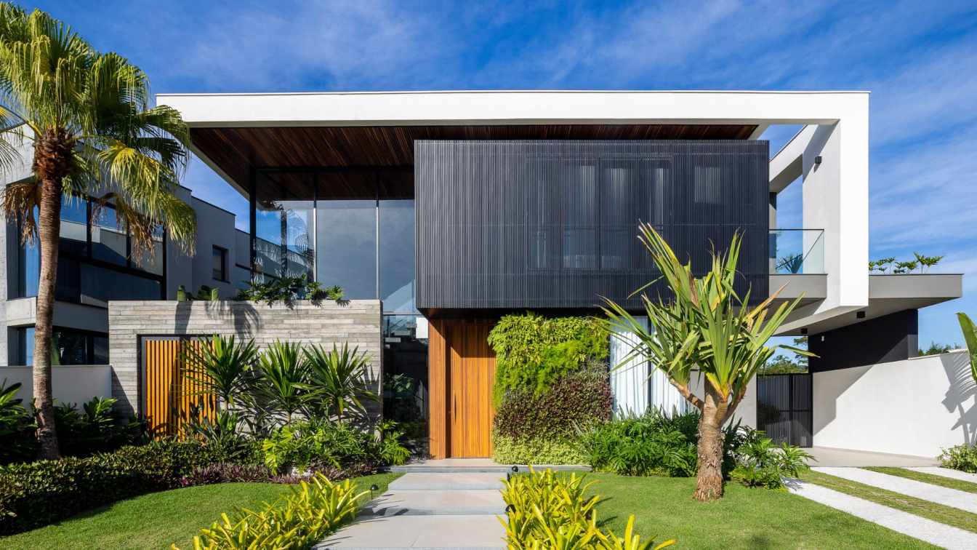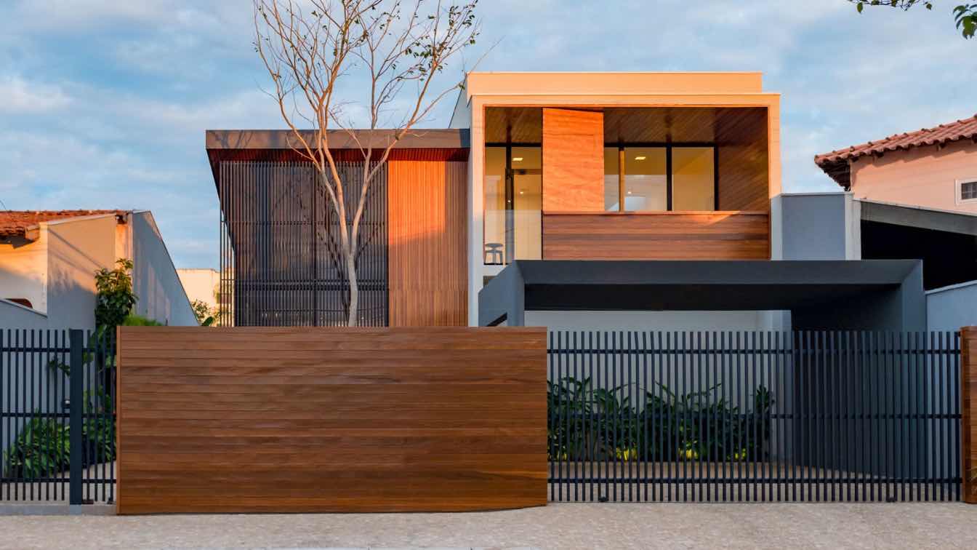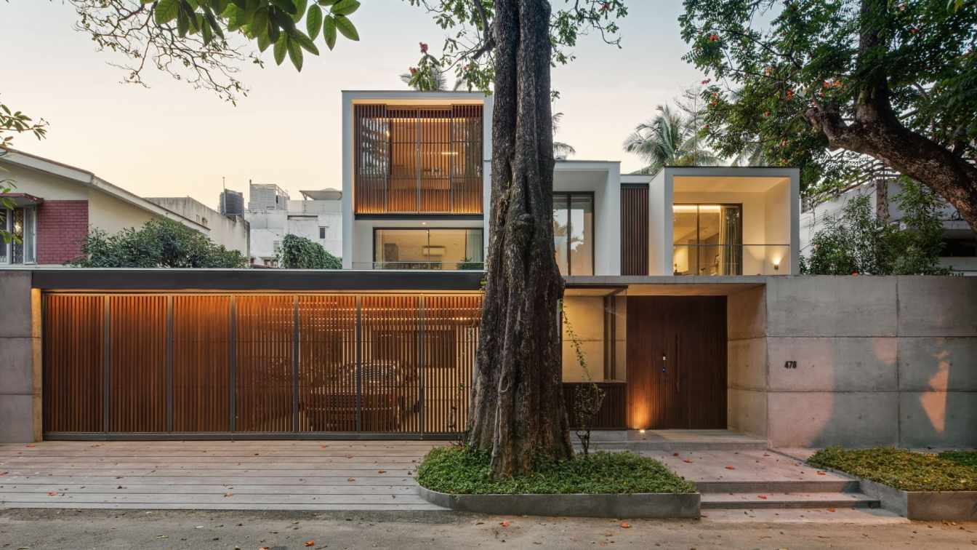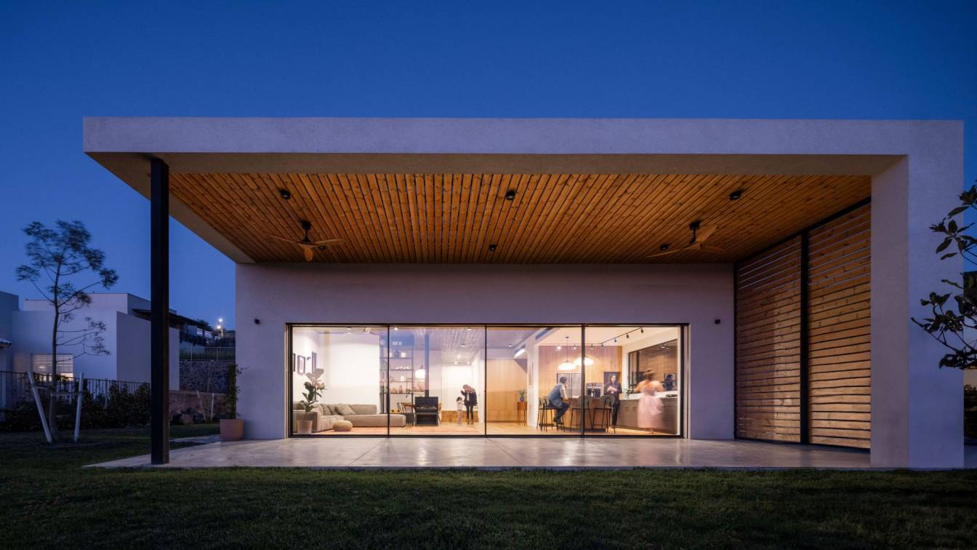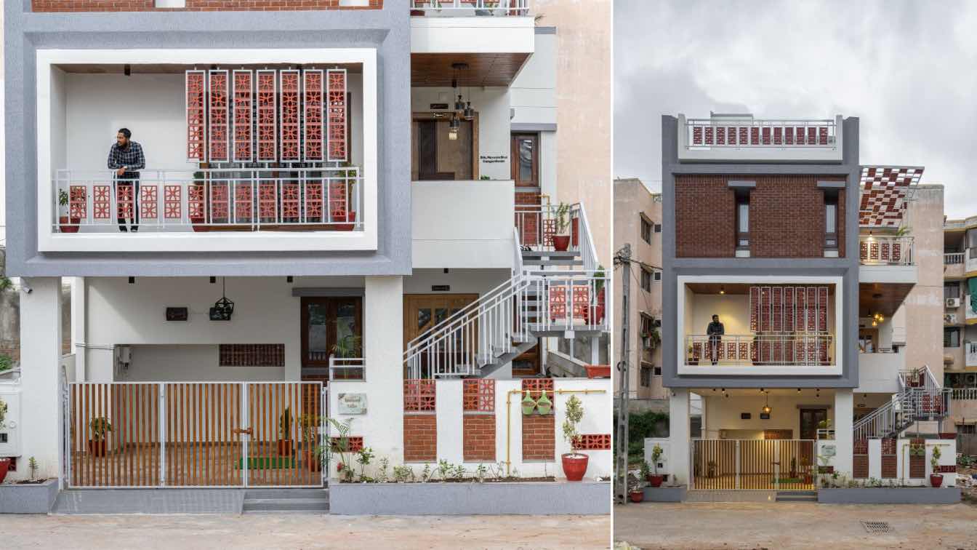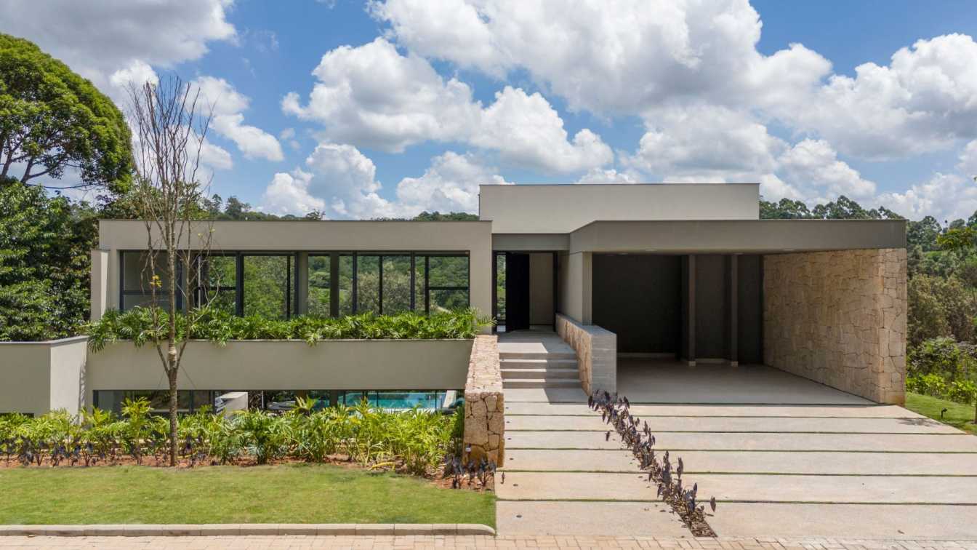Situated on an isolated plot with a slight slope, the project is based on the development of a single-family house.
Architecture firm
Mário Alves arquiteto
Location
Santa Maria da Feira, Portugal
Photography
Ivo Tavares Studio
Principal architect
Mário Alves
Typology
Residential › House
The project for Casa D31 located on the beach of Riviera de São Lourenço, São Paulo coast, was designed to receive a young couple with two children, who were looking for a beach house to house and receive family and friends on the weekend, enjoying moments of leisure and rest and that, at the same time, could connect with the elements of the native...
Architecture firm
Raiz Arquitetura
Location
Riviera de São Lourenço, São Paulo, Brazil
Photography
Leonardo Giantomasi
Principal architect
Elias Souza, Alexandre Ferraz
Design team
Team: Leila Lemos / Sabrina Borotto / Guilherme Alonso Souza / Alexandre Nascimento • Interns: Laura Aguiar, Livia Guazzelli, Nabila Sukrieh e Tatiana Ordine
Site area
Land area: 533.08 m²
Structural engineer
Osny Machado de Lima Junior
Landscape
Semente Nativa (Mauricio Nunes Veiga)
Construction
Raiz Arquitetura
Material
Concrete, Wood, Glass, Stone
Typology
Residential › House
The project is the renovation and expansion of a house from the 1960s in a residential area of Montpellier. Its rational and flat roof typology presents interesting potential with a view to adding additional volume. The extension aims to offer a living space more closely linked to the garden. The project is the composition of simple vertical and ho...
Architecture firm
Brengues Le Pavec architectes
Location
Montpellier, Hérault, France
Photography
RBrengues Photos
Material
Stamped Concrete, Stone on the ground. Inside, Wooden Panels
Typology
Residential › House
Located in the city of Nova Granada, in the countryside of São Paulo, the Casa Granada project stands out for the fusion between the construction solutions of the architecture office Estúdio HAA! and the specificities and demands of the clients.
Project name
Casa Granada
Architecture firm
Estúdio HAA!
Location
Nova Granada, Sao Paulo, Brazil
Photography
Evandro Oliveira
Principal architect
Homã Alvico
Collaborators
Marcela Céspedes, Luiza Andrade, Felipe Zevoli
Construction
Felipe Zevoli
Typology
Residential › House
A minimalistic house in Bengaluru designed around the two African tulip trees fosters a deep sense of belonging for its dwellers. Nestled within the urban fabric of Koramangala, Bengaluru, the residence is designed to accommodate a family of four.
Architecture firm
Studio Detail
Location
Koramangala, Bengaluru, India
Photography
Shamanth Patil J
Material
Concrete, Wood, Glass, Steel, black basalt stone
Typology
Residential › House
The views of the Golan Heights, Hula Valley and Naftali Mountains visible from the boundaries of the plot they purchased in the expansion of Kibbutz Gonen, led the couple to commission a particularly successful project - the creation of a minimalist house with large openings, optimally expressing the pristine natural surroundings.
Project name
Endless View
Architecture firm
Inon Ben-David
Location
Kibbutz Gonen, Israel
Principal architect
Inon Ben-David
Interior design
Inon Ben-David
Typology
Residential › House
Has harmonious blend of colours and minimalist aesthetics that defines the positive and calmness essence of this Bungalow.
Architecture firm
Bharmal Associates
Location
Godi Road, Dahod, Gujarat 389151, India
Photography
Murtaza Gandhi (MKG Studio)
Principal architect
Taher Zaranwala
Design team
Aiasger Kathiriya, Mustafa Zhabuawala
Interior design
Bharmal Associates
Civil engineer
Aiasger Kathiriya, Mustafa Zhabuawala
Structural engineer
SBSC Structure Consultant
Landscape
Bharmal Associates
Lighting
Bharmal Associates
Supervision
Bharmal Associates
Material
Exposed Brick, Rustic Texture, Teak Wood
Client
Hussainibhai Gangrdiwala
Typology
Residential › House
The project, signed by Cité Arquitetura, provides a cozy and intimate space in perfect harmony with the surrounding landscape. About an hour from São Paulo, Japan House (Casa Japão) is a refuge for creating and reliving memories. Located in a gated community with large expanses of preserved forest, the project, developed by Cité Arquitetura, was de...
Project name
Japan House (Casa Japão)
Architecture firm
Cité Arquitetura
Location
São Paulo, Brasil
Principal architect
Celso Rayol, Fernando Costa
Design team
Mateus Fragoso, Mateus Keiper, Eduarda Volschan, Pedro Brito, Daniel Nardelli, Luiza Loureiro, Júlia de Queiroz.
Collaborators
Project coordinators: Daniel Osório, Lúcia Andrezo, Thiago Godoy, André Caterina, Vanessa Moreira.
Structural engineer
Ávilla Engenharia
Environmental & MEP
Mechanical and building installations: Rich Engenharia; Swimming pool: Rich Engenharia
Landscape
Salvetti Paisagismo
Construction
Machado Freire
Material
Soal Esquadrias, Parquet SP, Portobello, Docol, Imóbilies Madeiras
Typology
Residential › House

