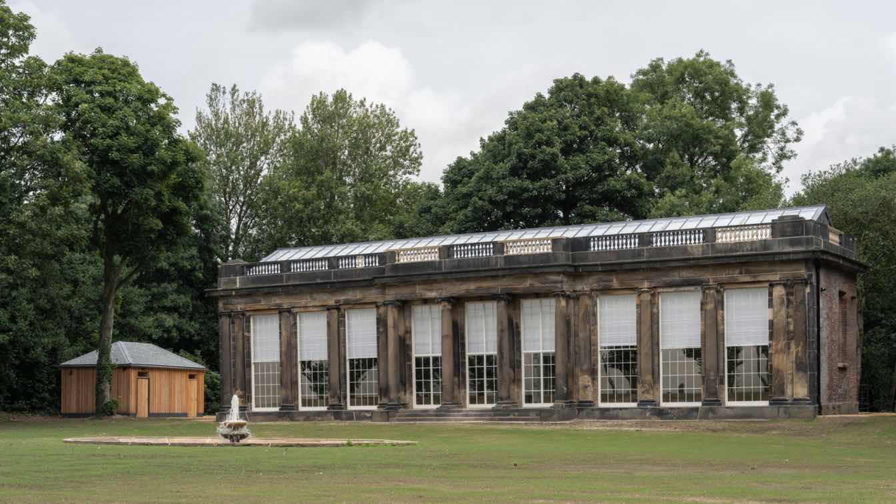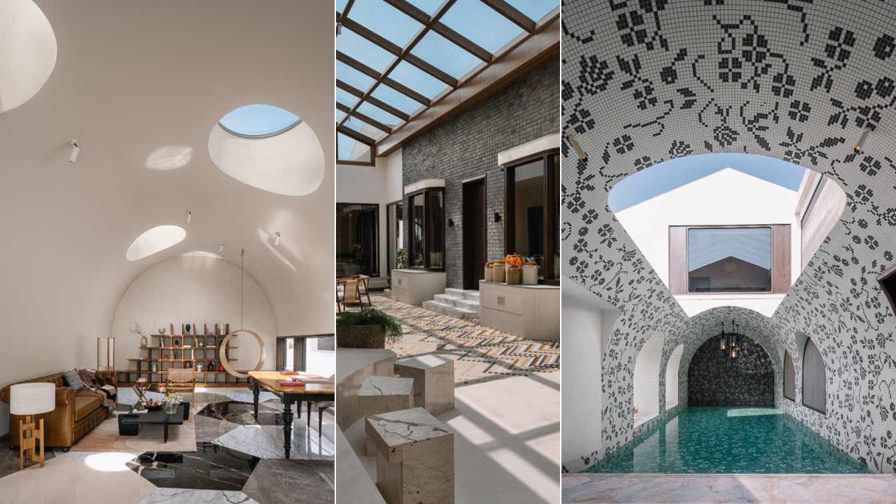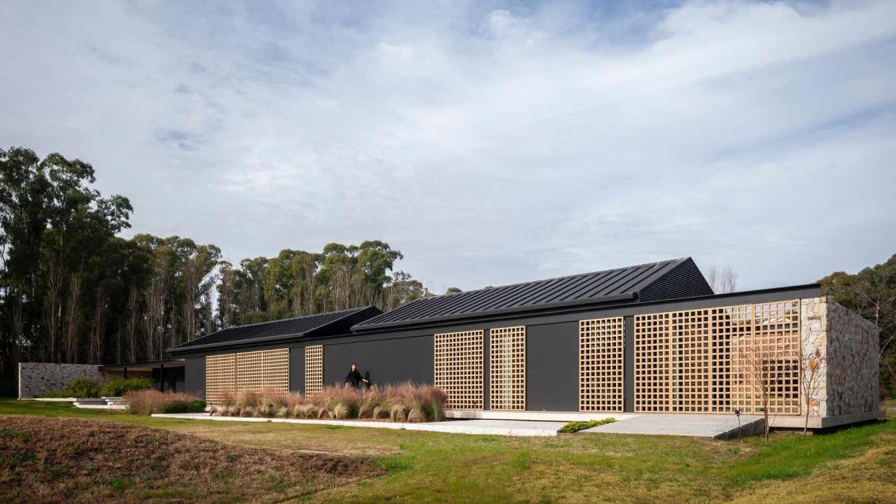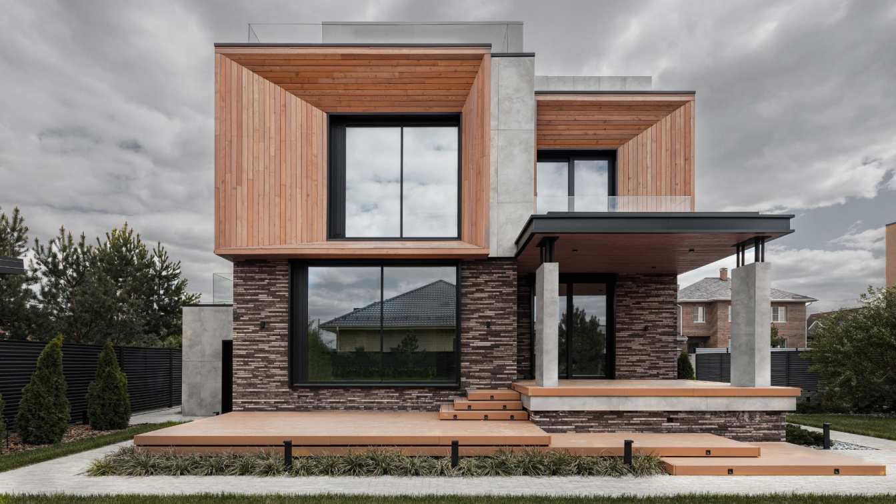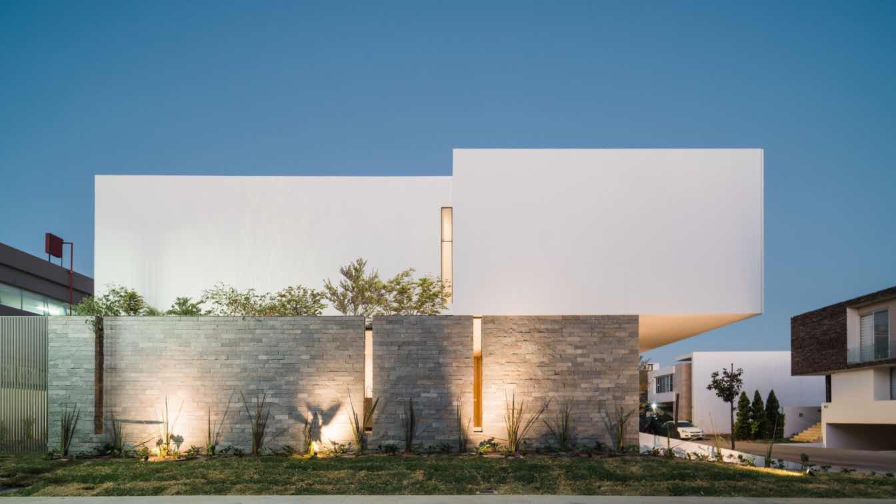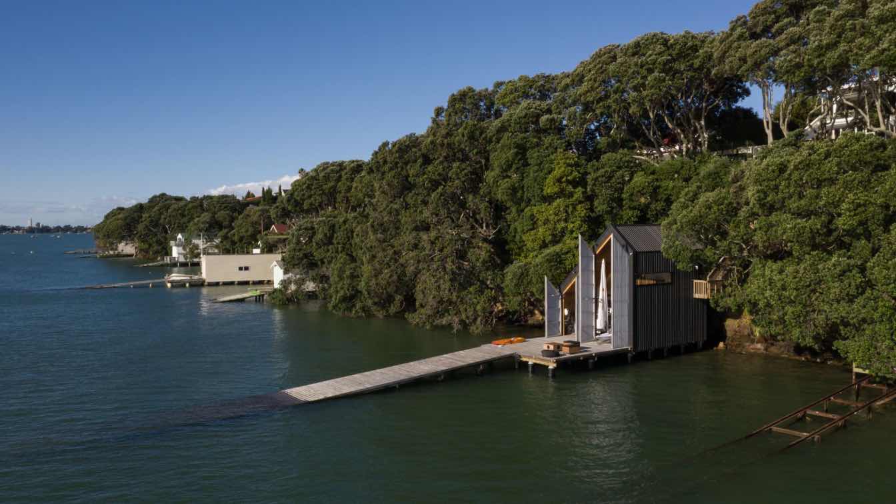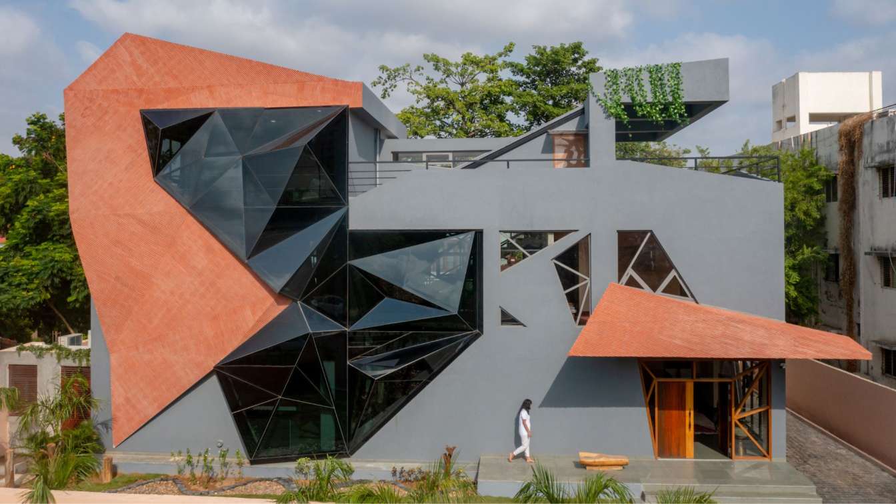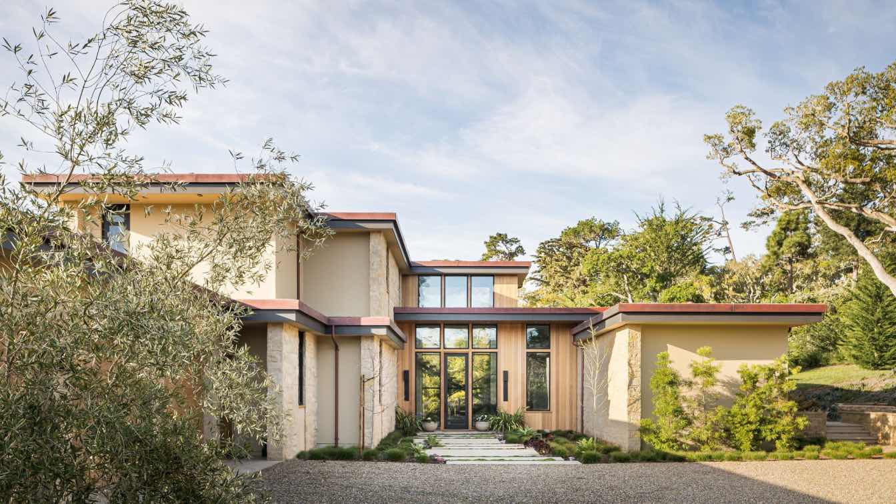Conservation architects Donald Insall Associates are delighted to announce that the Camellia House, a Grade II*-listed glass house nestled within the gardens of Wentworth Woodhouse, has received an RICS (Royal Institute of Chartered Surveyors) regional award in the Refurbishment/Revitalisation category.
Project name
Camellia House at Wentworth
Architecture firm
Donald Insall Associates
Location
South Yorkshire, England, UK
Principal architect
Safer Sphere
Structural engineer
Mason Clark Associates
Environmental & MEP
Max Fordham
Construction
William Burch & Sons
Client
Wentworth Woodhouse Preservation Trust
Typology
Residential › House, Luxury Modern Duplex Home
Amongst the lively cityscape, a haven of tranquillity emerges; a home inspired by Spanish haciendas, crafted by the talented duo, Jasem Pirani and Huzefa Rangwala of MuseLAB.
Architecture firm
MuseLAB
Location
Coimbatore, India
Principal architect
Jasem Pirani, Huzefa Rangwala
Design team
Sohan Kadam, Aishwarya Lakhani, Idrees Kasu, Huzefa Rangwala, Jasem Pirani
Structural engineer
Archetype
Environmental & MEP
Enersave Solutions
Typology
Residential › Hacienda
Leone Loray Arquitectos: Orilla is a house designed to be lived in between the boundaries of the interior and the exterior, with a concept where the surroundings become part of the architecture and seamlessly integrate into the interior. Its name is the synthesis of its essence.
Project name
Orilla House
Architecture firm
Leone Loray Arquitectos
Location
Junín, Buenos Aires, Argentina
Photography
Alejandro Peral
Principal architect
Justina Leone, Gaston Loray
Design team
Justina Leone, Gaston Loray, Juliana Virla, Nadia Navarrete y Gustavo Ciancio.
Interior design
Juliana Virla
Civil engineer
Leone Loray Arquitectos
Structural engineer
Leone Loray Arquitectos
Environmental & MEP
Leone Loray Arquitectos
Landscape
Leone Loray Arquitectos
Lighting
Leone Loray Arquitectos
Supervision
Leone Loray Arquitectos
Visualization
Leone Loray Arquitectos
Construction
Leone Loray Arquitectos
Material
Concrete, Wood, Glass, Stone, Steel
Typology
Residential › House
This house is the embodiment of modern minimalism and refined taste. Its facade is finished with planken and immediately attracts attention with its unusual and modern look. The project is all about geometry of forms. Among the special design elements are horizontal lines on the facade. This technique visually pulls the house along the plot and cre...
Project name
Country House
Architecture firm
AR ARCHITECTS
Photography
Roman Spiridonov
Principal architect
Azat Khanov, Ruslan Aibushev
Design team
AR ARCHITECTS bureau
Interior design
Azat Khanov, Ruslan Aibushev
Civil engineer
STROYUDOM.RF
Structural engineer
STROYUDOM.RF
Supervision
AR ARCHITECTS
Material
Brick, concrete, glass, wood, stone
Typology
Residential › House
The project arises from the need to first provide privacy to the home and in secondly, to protect it from its unprivileged orientation (south – east) so that the architectural program revolves around these considerations.
Architecture firm
Blending Dots Architects + Arq. Rogelio A. Castillo
Location
Fraccionamiento La Toscana, Zapopan, Jalisco, Mexico
Design team
Rogelio A. Castillo, Luis Iván Guerrero, Emmanuel J. Trinidad
Supervision
Rogelio A. Castillo
Material
Concrete, Wood, Glass, Steel, Stone
Typology
Residential › House
Inspired by the traditional gable house, the Boat House is comprised of an asymmetrical form suited to house the client’s powerboat and Laser yacht fully rigged.
Project name
Boathouse 01
Architecture firm
Michael Cooper Architects
Location
Herne Bay, Auckland, New Zealand
Photography
Mark Scowen Photography
Principal architect
Michael Cooper
Interior design
Michael Cooper Architects
Structural engineer
AMX Structures
Environmental & MEP
Green Group Limited
Construction
IBL Building
Typology
Residential › Coastal & Marine
While designing the residence we wanted to keep utmost care of the client's lifestyle, their needs and together develop a programme around it, making sure that the design upgrades their current lifestyle and living spaces but at the same time stays true to their essence.
Project name
House of Dynamic Sunlight
Architecture firm
Hsc Designs
Location
Thaltej, Ahmedabad, India
Photography
Vinay Panjwani
Principal architect
Hiloni Sutaria
Design team
Sushant Rathi, Kaushal Mehta, Mansi Gohil
Interior design
Hsc designs
Civil engineer
Setu Infrastructure
Structural engineer
Setu Infrastructure
Environmental & MEP
Zaveri Associates
Visualization
Hsc Designs
Tools used
Rhinoceros 3D, Grasshopper
Material
Concrete, Brick, Wood, Glass, Steel, Terracota Tiles
Typology
Residential › House
The clients for the project—golf aficionados with a passion for collecting art—had found a site for their dream home on a gently sloping lot studded with old- growth oak trees and surrounded by views of rocky coastline and the nearby Santa Lucia Mountain range.
Project name
Pebble Beach House
Architecture firm
Richard Beard Architects
Location
Pebble Beach, California, USA
Design team
Richard Beard, Jake Taylor
Interior design
Jean Larette Interior Design
Structural engineer
Daedalus Structural Engineers
Construction
Stocker & Allaire General Contractors, Inc.
Typology
Residential › House

