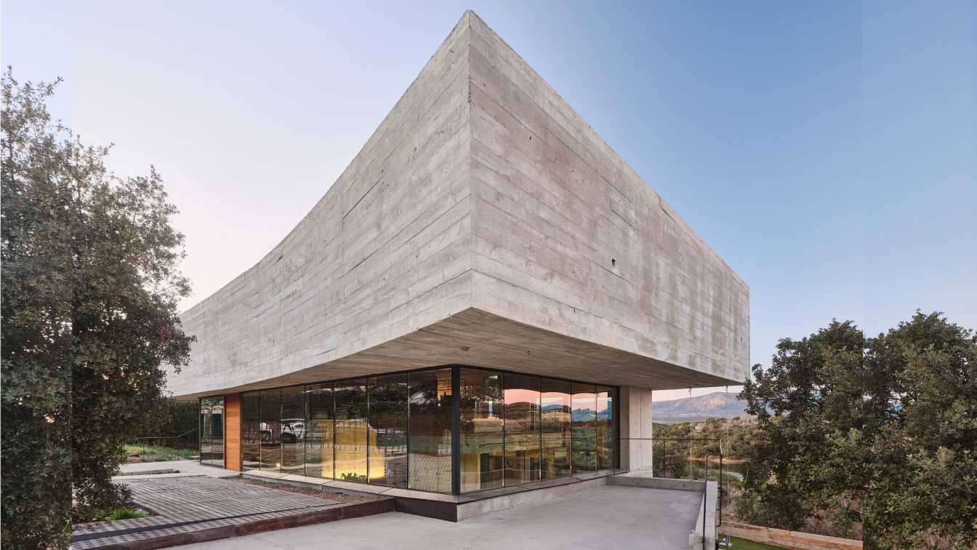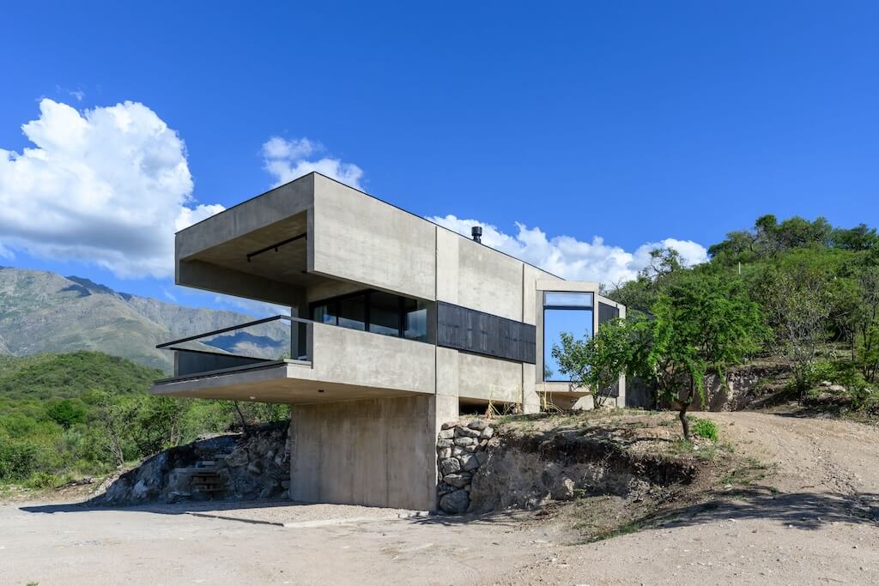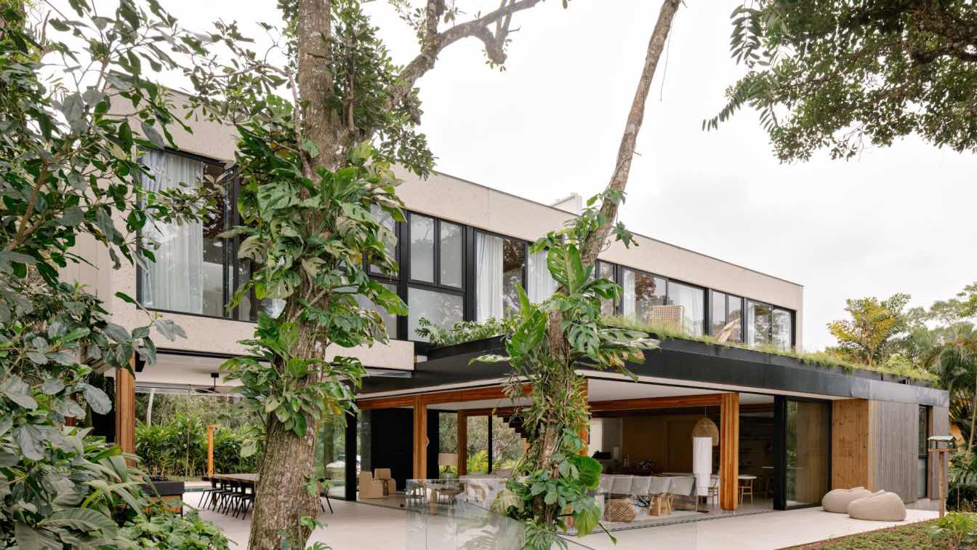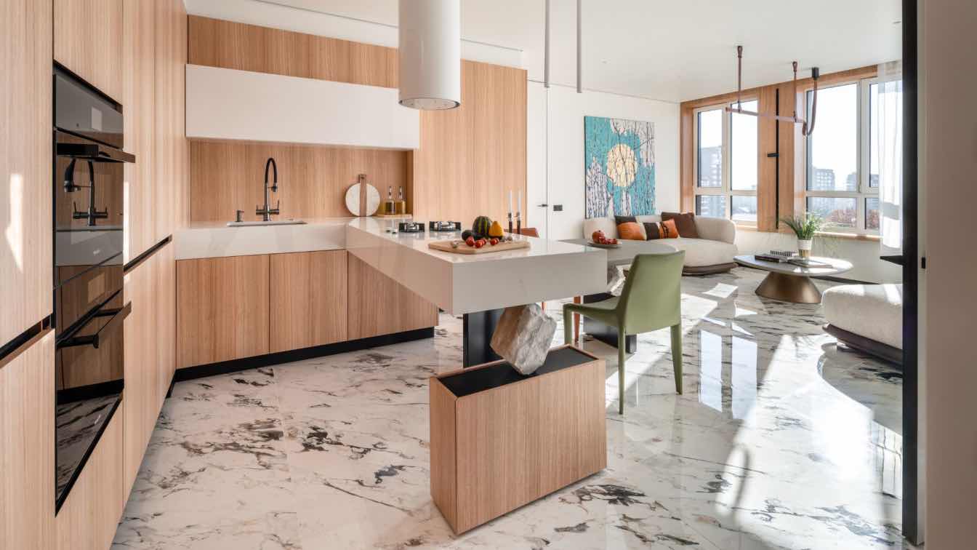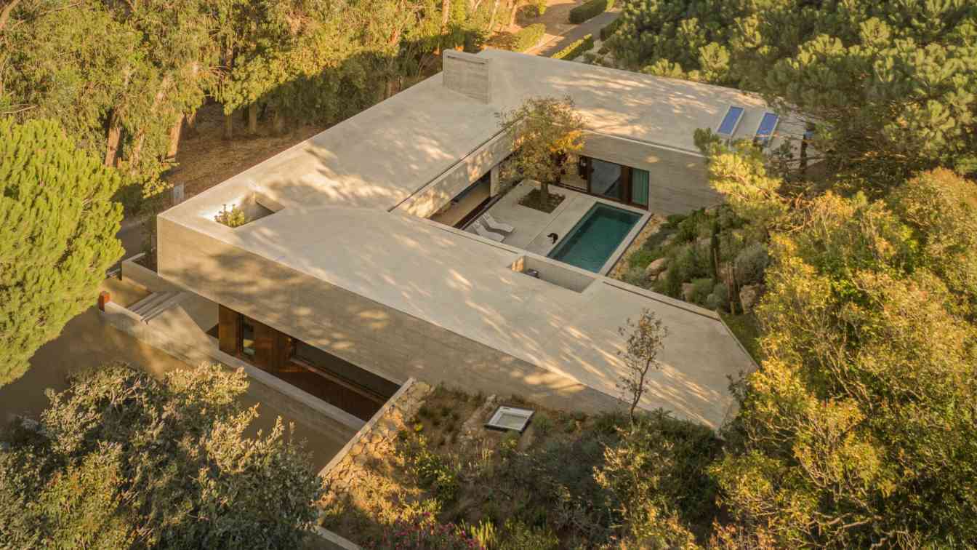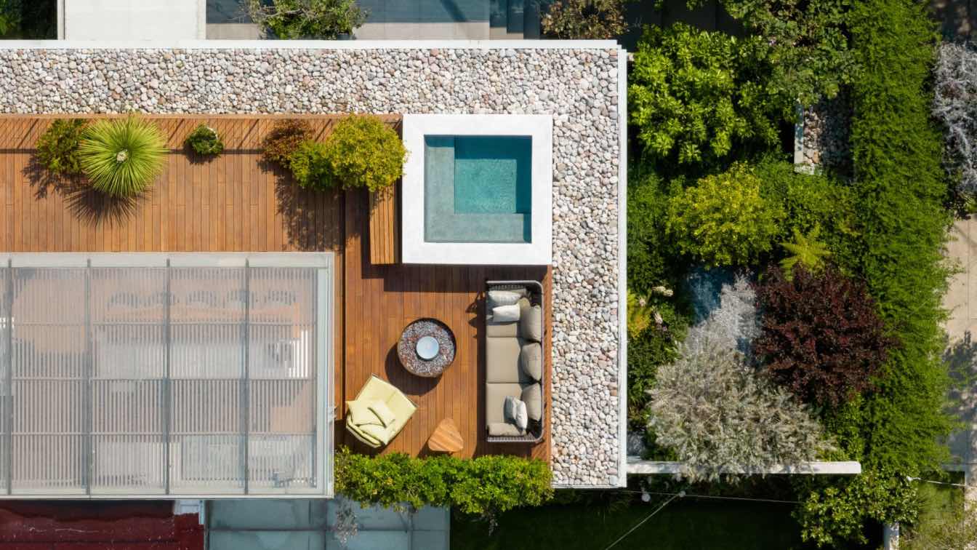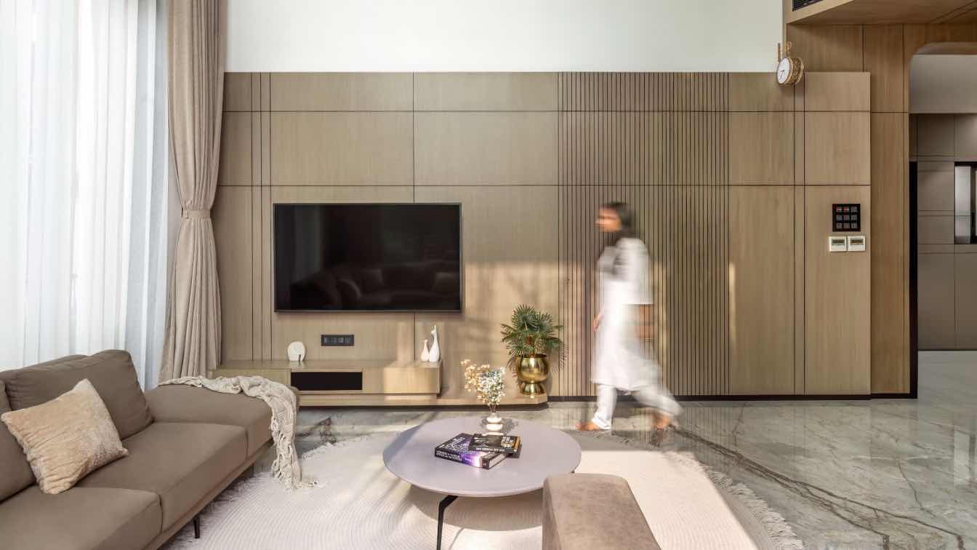Two oak trees, a sheet of water and the horizon are the pre-existing elements in this plot, which influence the position and formal configuration of the house. The presence of this vegetation in the foreground, and the Pedrezuela Reservoir in the background, forces the house's floor plan to adjust its geometry to these elements.
Architecture firm
Muka Arquitectura
Location
Pedrezuela, Madrid, Spain
Principal architect
Moisés Royo, Jesús Bermejo
Design team
Muka Arquitectura
Collaborators
Crisóstomo Paez, Helena Medina
Interior design
Muka Arquitectura
Structural engineer
CYD Gabinete
Landscape
Muka Arquitectura
Material
Concrete, Wood, Glass, Steel
Typology
Residential › House
The Lodge, which was designed to accommodate couples, is located within a Finca in Yacanto, in the Traslasierra area, province of Córdoba
Architecture firm
Paul Dragicevic
Location
Yacanto, Córdoba, Argentina
Photography
Gonzalo Viramonte
Structural engineer
INGCOR
Material
Concrete, Glass, Steel
Typology
Residential › House
Developed by Patrícia Martinez Arquitetura, an architecture office based in São Paulo, Brazil, the LWF residence reflects the elegant signature from the architecture to the details of the interior design.
Architecture firm
Patricia Martinez Arquitetura
Location
São Pedro Beach, Iporanga Condominium, São Paulo's North Coast, Brazil
Principal architect
Patrícia Martinez
Collaborators
Wood: Neobambu Lunawood. Precast slabs: Stone. Flooring: Portobello. Cabinets and kitchen: Ornare. Kitchen and gourmet countertops: Dekton. Bathroom countertops: Aglostone White. Crockery and metals: Deca. Suppliers: 55 Design, A. Porta, Alessandra Delgado, Artrend, Bed&Design, Boobam, Botteh, Breton, Carbono Design, Carlos Motta, Casa Ática, CasaPronta, Clami, Codex, Colormix, Cris Bertolucci, dpot, Estar Móveis, Estudio Bola, Estudio Orth, Fernando Jaeger, Flavia Del Pra, Futon Company, Grarimpo, Hábito, Hio, Jabuti Atelier, JRJ, Lumini, Mezas, Oslo, Patio Brasil, Phenicia Concept, Quaker Decor, Reka, Srta. Galante, Stra Galante, Tidelli, Tora Brasil, Uniflex, Wentz, Woodskull
Structural engineer
ITA Engenharia em Madeira
Typology
Residential › House
A prime example of extraordinary design solutions that seamlessly blend aesthetics with practicality is the private residence of designer Karina Mayer and architect Danylo Koshulynskyy, the creative minds behind the successful interior studio Koshulynskyy & Mayer.
Architecture firm
Koshulynskyy & Mayer
Photography
Andriy Bezuglov
Design team
Karina Mayer, Danylo Koshulynskyy
Civil engineer
Koshulynskyy & Mayer
Structural engineer
Koshulynskyy & Mayer
Supervision
Koshulynskyy & Mayer
Visualization
Koshulynskyy & Mayer
Tools used
Autodesk 3ds Max, Autodesk Revit
Material
Marble, Eucalyptus Wood, Ceramic Tiles, Coal
Typology
Residential › Family House
Tucked discreetly into Sydney’s storied Castlecrag; a suburb built by visionary architects Walter Burley Griffin and Marion Mahony Griffin - The Meller House radiates a calm, assured presence—a thoughtful interplay of enduring heritage and fresh perspective. Originally designed and built in 1950 by highly acclaimed architect Harry Seidler.
Project name
A Sydney Icon
Architecture firm
Built in 1950's by Harry Seidler
Photography
Fiona Susanto
Principal architect
Harry Seidler
Design team
The Stylesmiths - Rose Sorkheh
Interior design
The Stylesmiths
Completion year
October 2024
Typology
Residential › House
The house is conditioned by the size of the allotment, but motivated by an existing slope, useful even in the elimination of an uninteresting and inconvenient environment, implanted at a higher level. The strategy involves confronting and reconciling artificial and natural data.
Project name
The Oeiras House
Architecture firm
OODA Architecture
Location
Oeiras, Portugal
Photography
Fernando Guerra | FG+SG
Landscape
p4 Engineering Tekk, A3R Lda
Typology
Residential › House
The project is located in a low-density residential area in Mexico City, where zoning rules currently permit one house to be built per each 1,000 m2 of land.
Architecture firm
IUA Ignacio Urquiza Arquitectos
Photography
Rafael Gamo, Estudio Urquiza (Ignacio Urquiza), Arturo Arrieta
Principal architect
Ignacio Urquiza Seoane
Design team
Ana Laura Ochoa, Anet Carmona, Michela Lostia di Santa Sofia
Interior design
Vieyra Estudio, Lorena Vieyra, Jimena Trejo
Civil engineer
IE Ortega, Enrique Ortega
Structural engineer
Moncad, Jorge Cadena
Landscape
Aldaba Jardines, Thalia Divadoff
Typology
Residential › House
This sophisticated urban residence exemplifies the delicate balance between contemporary architectural expression and cultural resonance.
Architecture firm
STUDIO | Rudrang
Location
Surat, Gujarat, India
Photography
Craved Captured
Principal architect
Rajkumar Babariya, Keval Mangani
Design team
Himanshu Padsala
Structural engineer
Harsh Bakaswala
Lighting
ELISIUM LIGHTING
Material
Veneer,laminate,fluted charcoal
Typology
Residential › House

