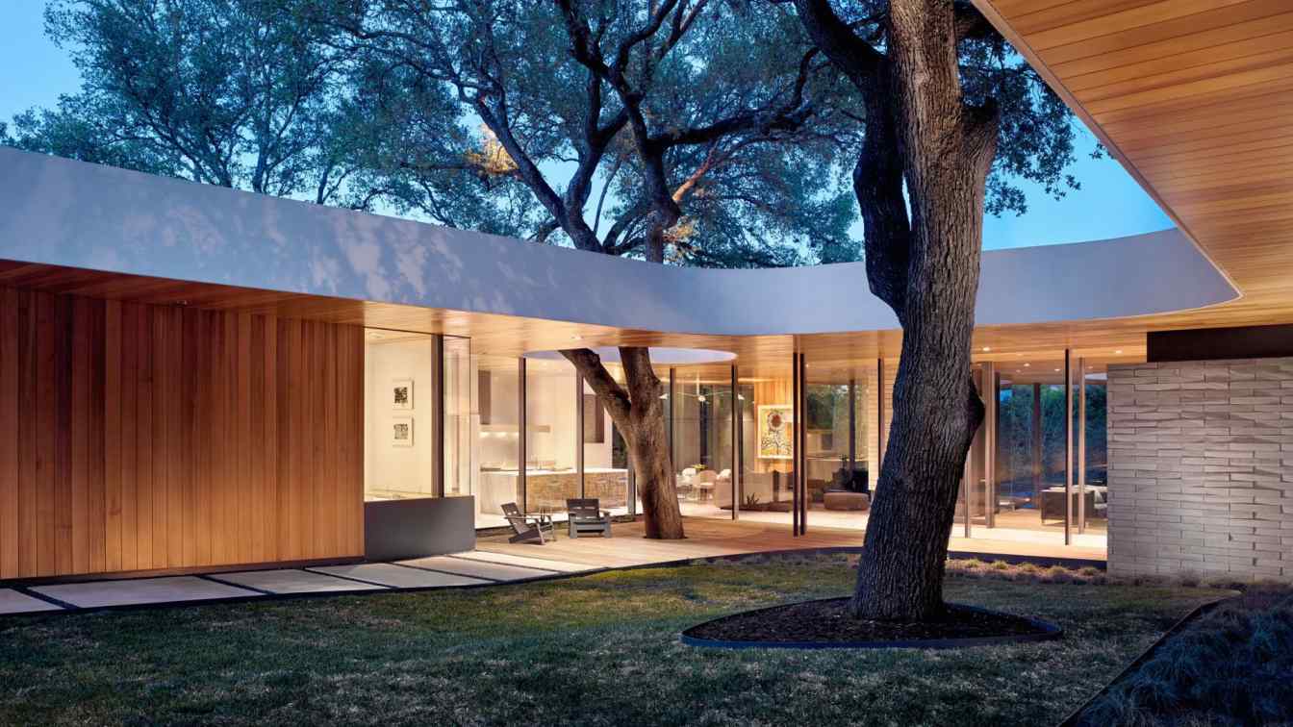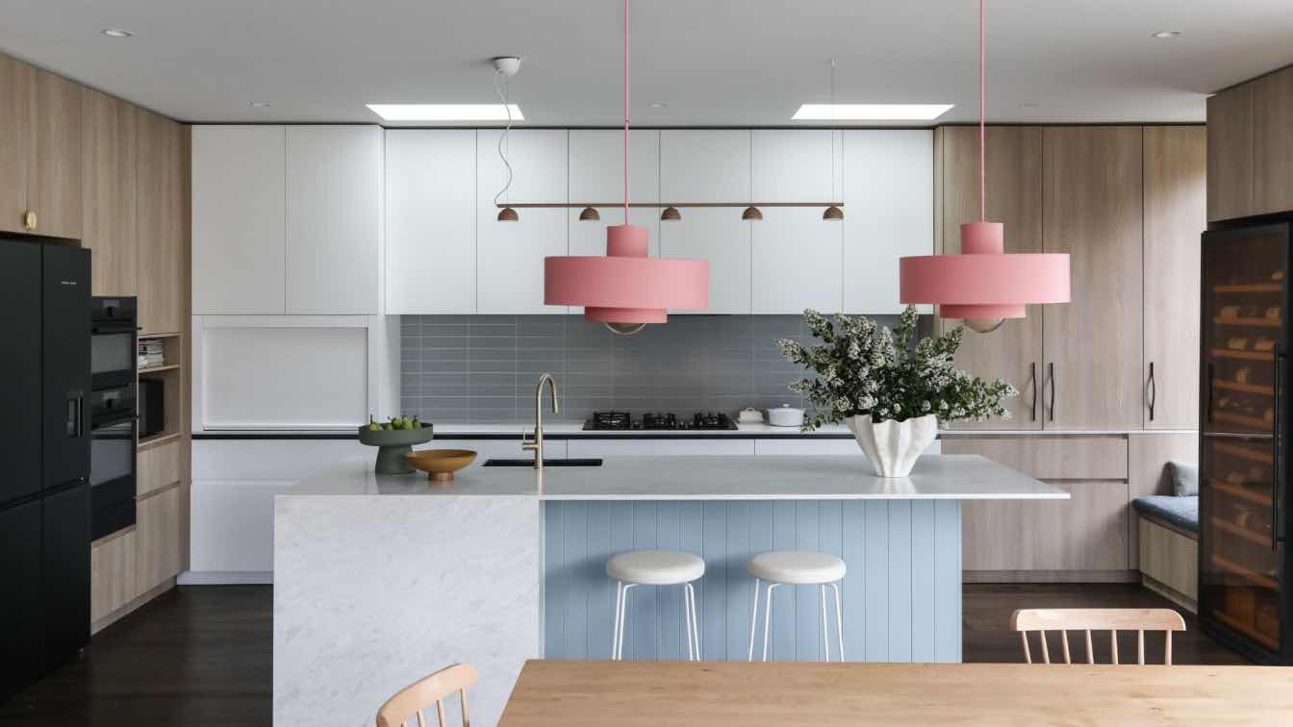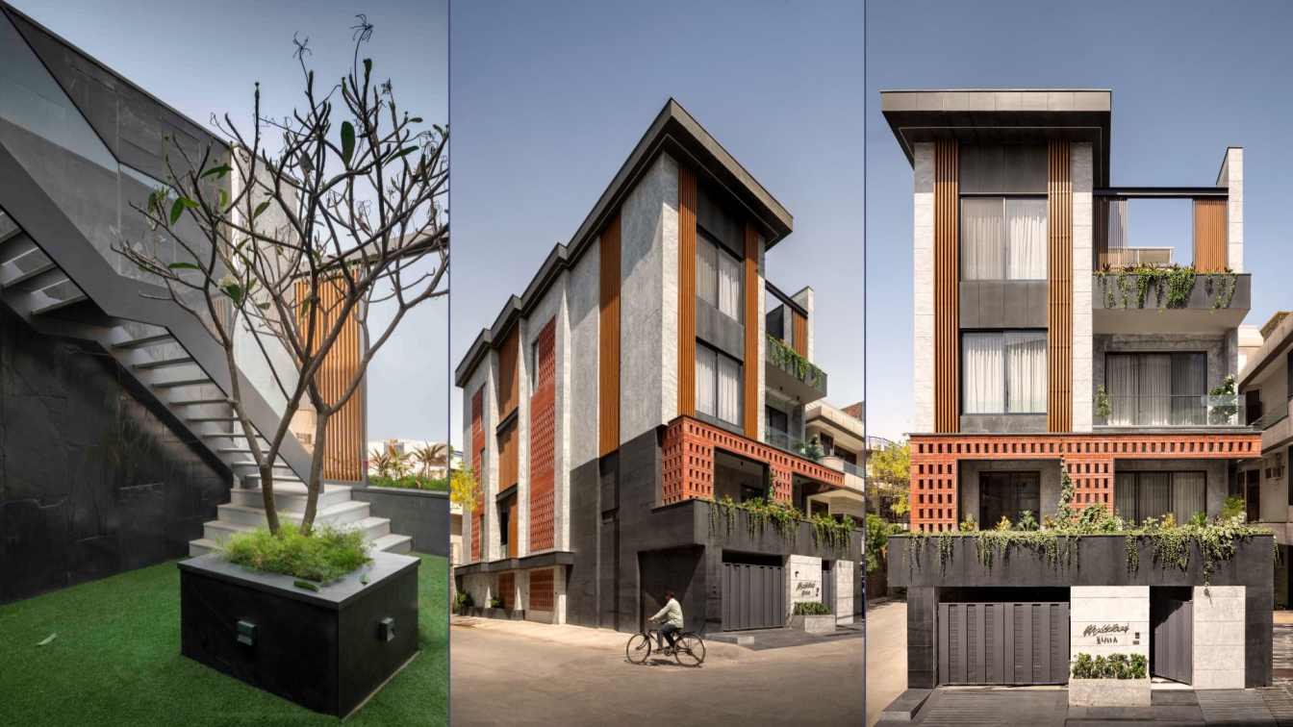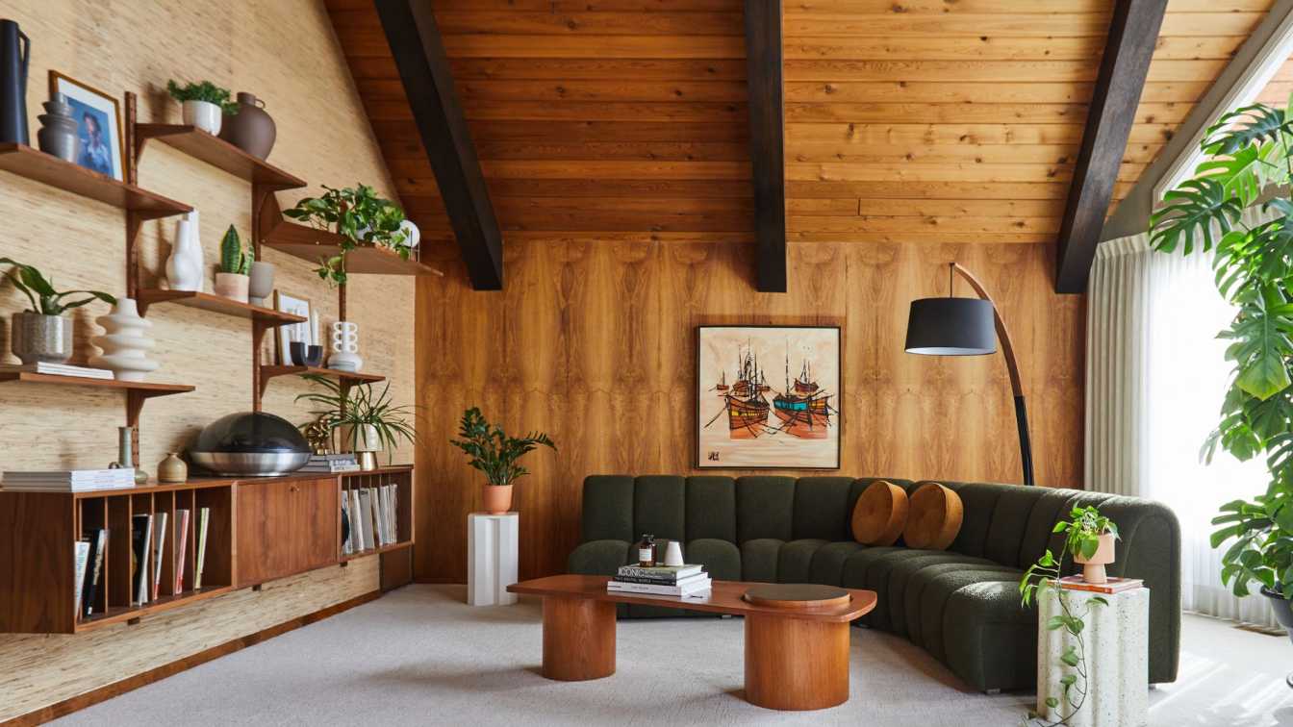Studley Park in Kew is a treasure trove of post-war architecture, with a number of houses designed by Robin Boyd, John and Phyllis Murphy and Guilford Bell. Given this lineage of great architects, as well many fine period homes, it was appropriate to create a boutique-style development that would be nestled into this precious environ.
Architecture firm
LIFE Architecture & Urban Design (Formerly CHT Architects)
Location
Kew, Victoria, Australia
Principal architect
Mark Spraggon
Design team
Mark Gifford, Brian Rogers, Jim Tsoukatos, Nathan Byron, Chantelle Balliro, Emma Riquelme, Chivonne Hollis
Interior design
Sora Interior Architecture & Design
Status
Complete & fully occupied
Typology
Residential › House
Sensitive reconstruction of a fortification guard house with an emphasis on preserving as many of the original elements as possible.
Principal architect
Radka Valova, Petr Vlach
Material
Steel – staircase railings, arches - ground floor portals, kitchen viewing areas, furniture shelf construction, dining room chests of drawers, study and kitchen cabinets, shelves (sheets) in bathrooms, stairs to the attic. Brass – furniture details. Stainless steel – kitchen worktop. Solid wood – windows, doors, stair cladding, floorboards, kitchen units, furniture, benches made of beams, roof coverings, ceilings Wood veneer – furniture in rooms, beds. Stone – stair treads. Ceramic tiles and floor tiles – bathrooms, floors on the ground floor. Glazed plasters – the entire interior. Trowels – bathrooms, furniture. Coatings – floors, railings, reactive stain on ceilings. Textile – shading, furniture
Typology
Residential › House
Highvale House sits amongst native gums on a sloping site. Perched on posts to disturb the land as little as possible - this raised position provides vistas through branches to the valley and hills beyond. Wrapped in metal cladding, the house speaks to a rural Australian vernacular and reads as a singular element, both sculptural and responsive to...
Project name
Highvale House
Architecture firm
Alexandra Buchanan Architecture
Location
Samford Valley, Southeast Queensland, Australia
Photography
Andy McPherson Studio
Principal architect
Shane Wilmett
Collaborators
Div Build (Builders)
Interior design
Alexandra Buchanan Architecture
Structural engineer
Fidelis
Supervision
Alexandra Buchanan Architecture
Visualization
Alexandra Buchanan Architecture
Material
Timber, Metal, Glass, Steel
Typology
Residential › House
The opportunity to live simultaneously in the center of the city and in an isolated refuge presented a powerful circumstance for this family of four. Within a very ordinary neighborhood, this 3,230-square-foot home is oriented to take maximum advantage of the unexpected escarpment, creek, and natural views offered at the rear of the property.
Project name
Constant Springs Residence
Architecture firm
Alterstudio Architecture
Location
Austin, Texas, USA
Design team
Kevin Alter, Ernesto Cragnolino, Tim Whitehill, Joseph Boyle, Michael Woodland, Sara Mays
Collaborators
Pool: Jay Scallon Pools
Interior design
Alterstudio Architecture
Structural engineer
Scott Williamson, PE
Environmental & MEP
Mechanical Engineer: Positive Energy
Landscape
BDW Landworks and Construction
Construction
Chris Hill, Mark Paulsen
Material
Concrete, Wood, Glass, Steel
Typology
Residential › House
The CS House, a residence for a young family, on a triangular site, with a clear program, was an exercise to push a series of concepts and ideas into place. It became, above all, a project that synthetizes, with a rational approach, the way people inhabit a family dwelling during daily events of their lives.
Architecture firm
WALAA + Jorge Gonzalez
Location
Águeda, Portugal
Photography
Ivo Tavares Studio
Principal architect
Nuno Lobo, Jiangtong Wang
Collaborators
Jorge Gonzalez, Atelier ba
Structural engineer
Luis Quintal - Engenharia, Lda
Typology
Residential › House
A young professional couple with a toddler and another baby on the way engaged Tennille Joy Interiors and architect Rob Harris to transform their 1930s Californian Bungalow in an edgy Melbourne suburb from a dark, dated space into a light filled family sanctuary.
Project name
A Reimagined Californian Bungalow
Architecture firm
Elements of Home
Location
Melbourne, Australia
Photography
Suzi Appel Photography
Principal architect
Rob Harris
Design team
Tennille Joy Interiors
Interior design
Tennille Joy Interiors
Typology
Residential › House
Step Maze is a private residence designed for a family of five and their dog, located on a trapezium-shaped corner plot. The home's design maximizes light and breeze from two street-facing sides, incorporating louvers and jaalis for privacy and shading. Each space offers visual vistas of the adjacent sides.
Project name
The Step Maze House
Architecture firm
Spaces Architects@KA
Location
E-4/25A, Model Town; New Delhi, India
Photography
Bharat Aggarwal
Principal architect
Kapil Aggarwal
Typology
Residential › House
Nestled in the heart of Calgary, the Maple Leaf House stands as a one-of-a-kind architectural gem that seamlessly blends mid-century design with modern sensibilities. Originally designed and built by the homeowners in 1966, this home is not only a testament to their craftsmanship but also features a striking maple leaf shaped footprint.
Project name
Maple Leaf House
Architecture firm
Mera Studio Architects Inc.
Location
Calgary, Alberta, Canada
Photography
Colin Way Photography
Design team
Tara Marshall, Meghan Bannon, Sarah Bonifero
Interior design
Mera Studio Architects
Typology
Residential › House, Renovation - Interior

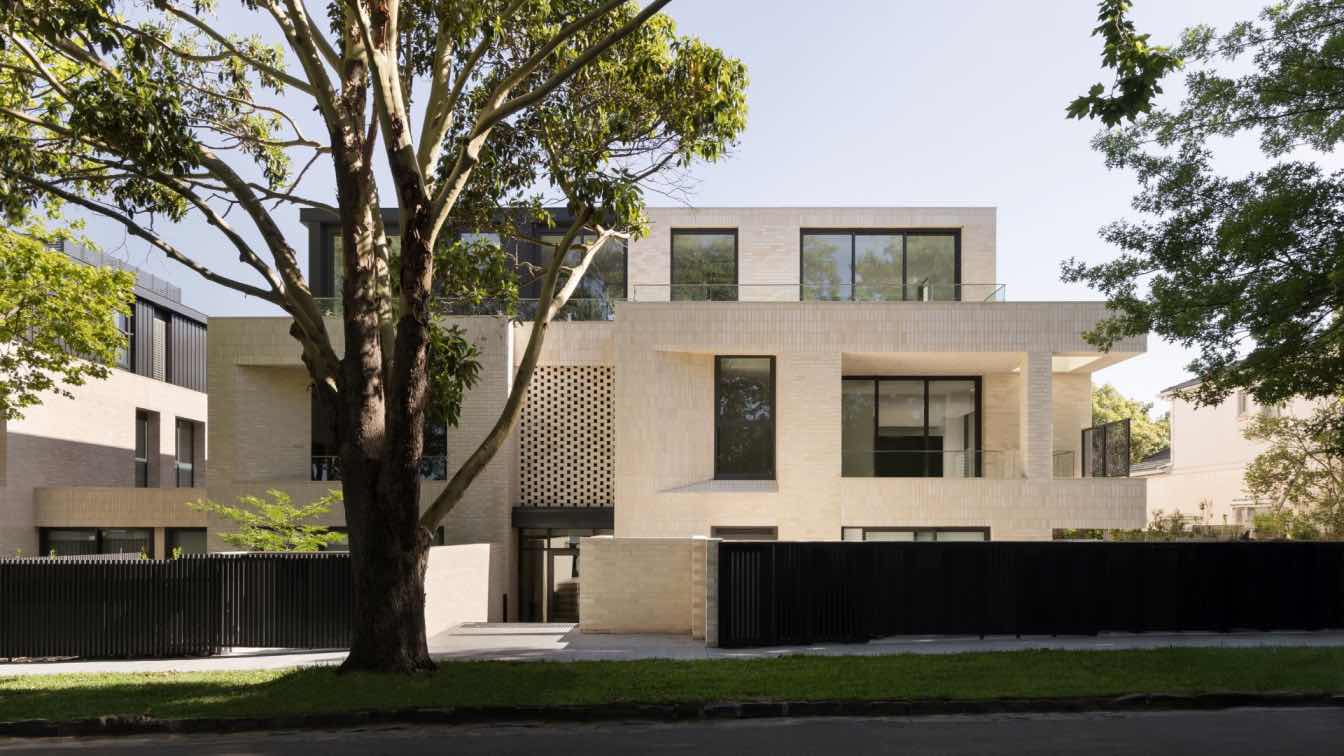
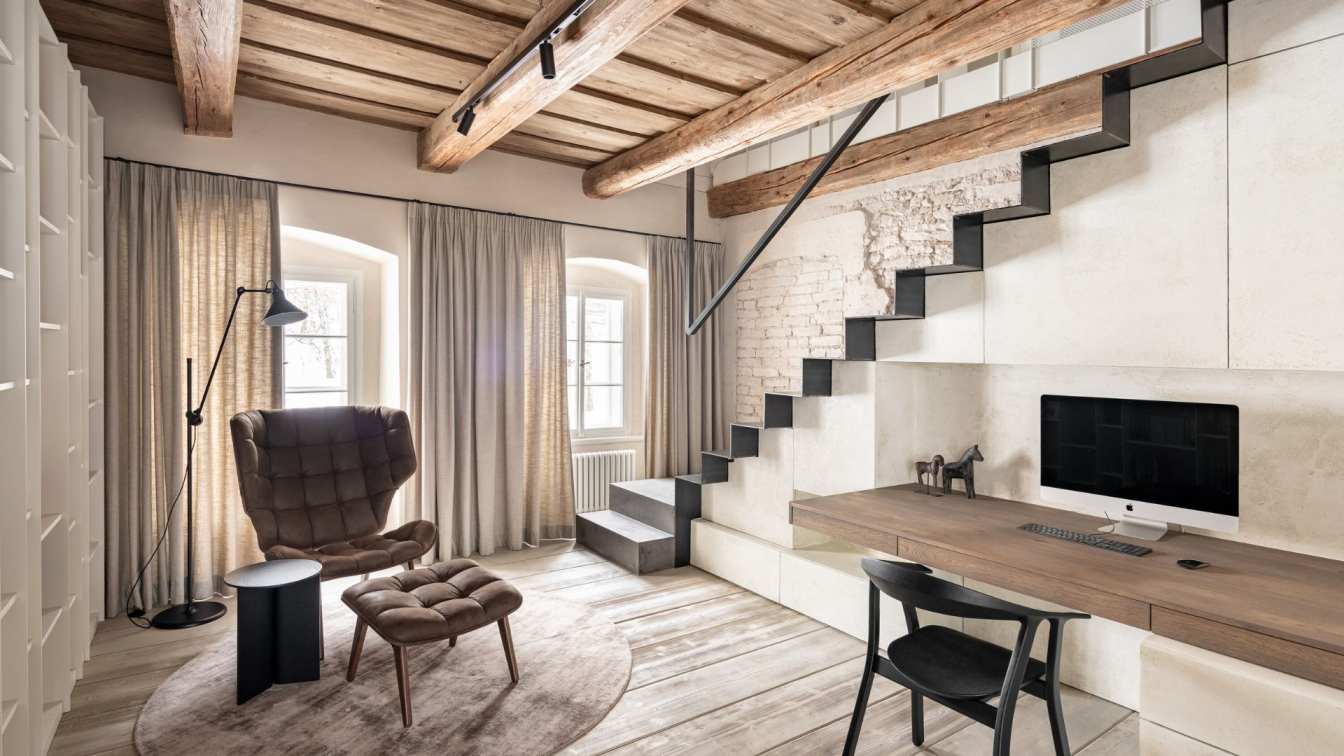
-(1).jpg)
