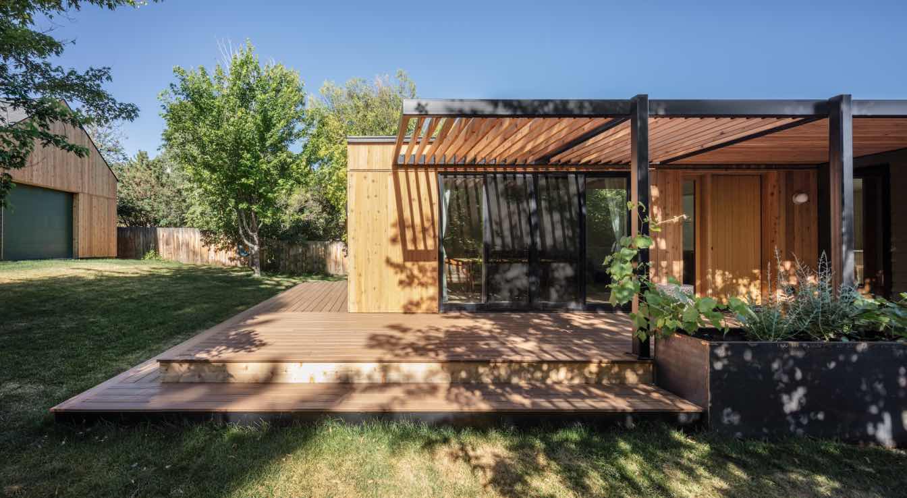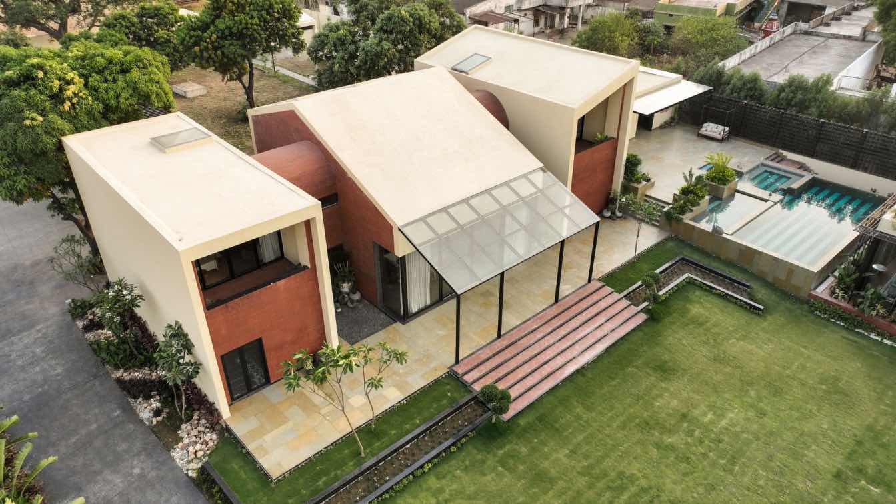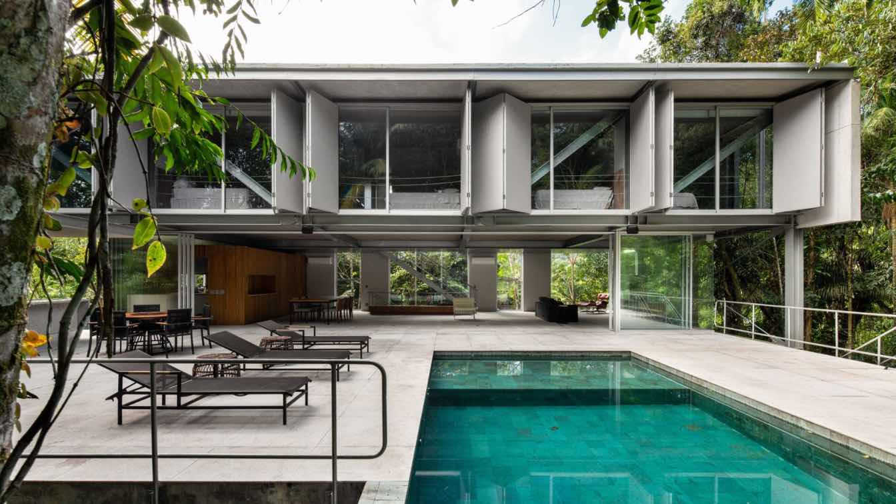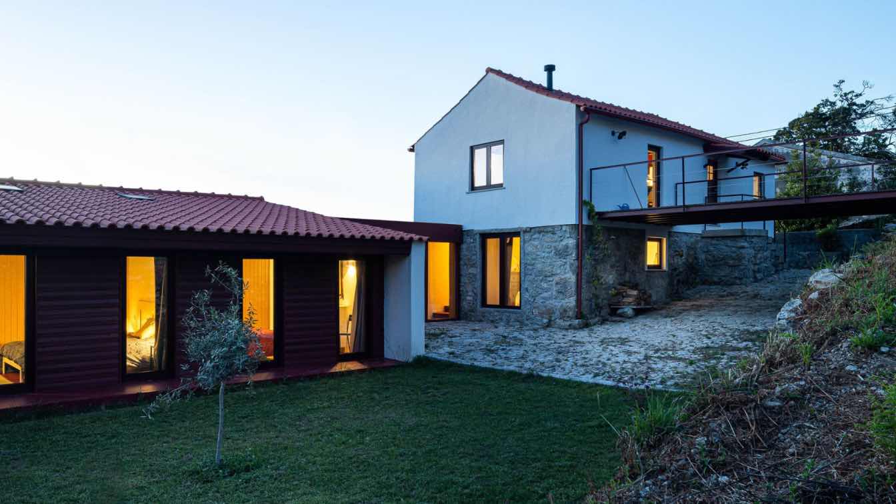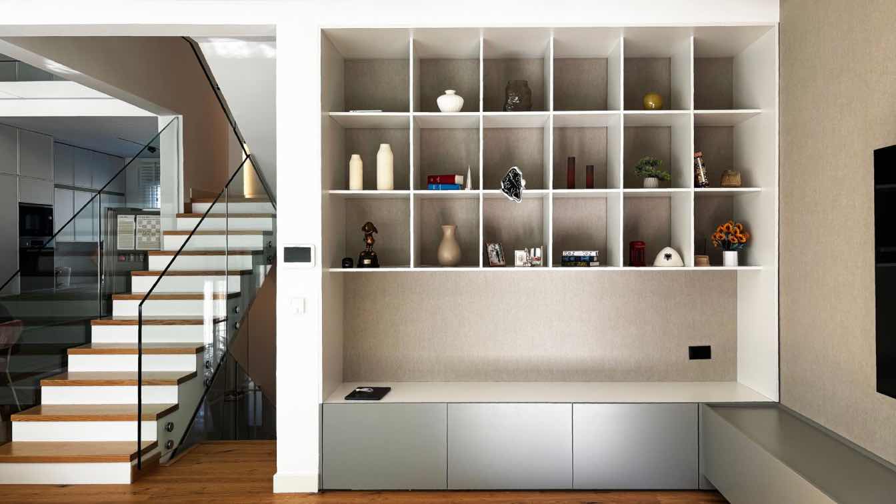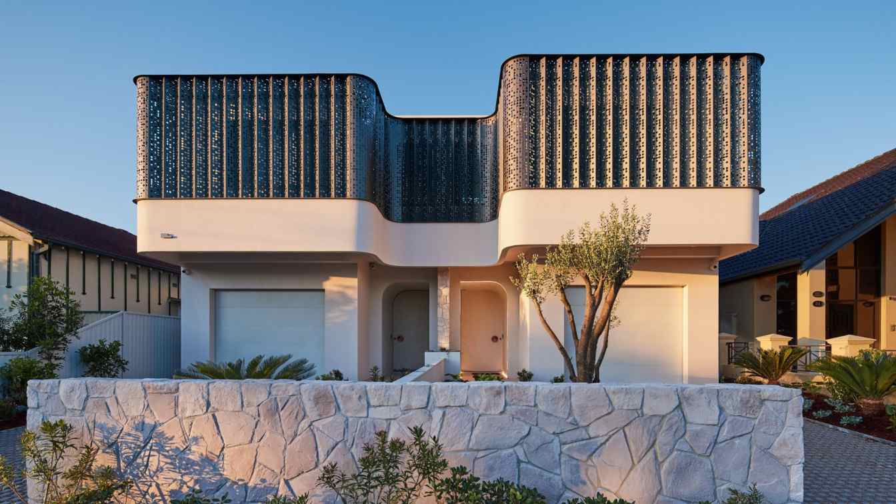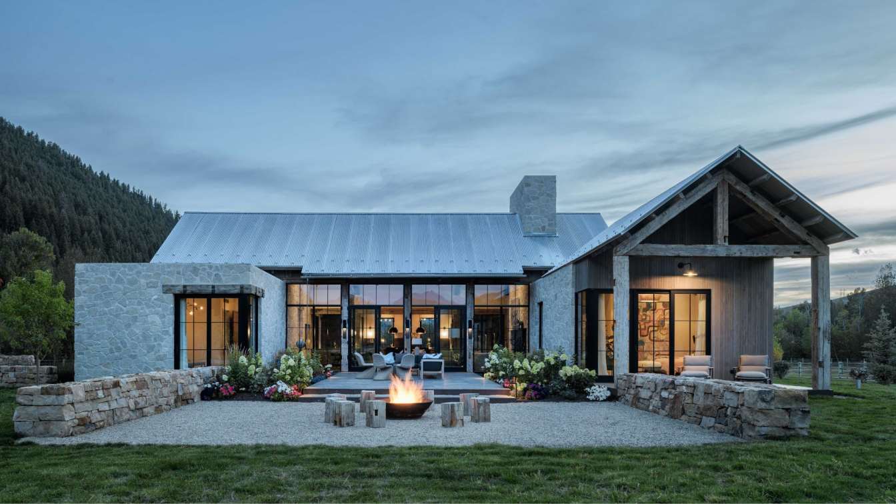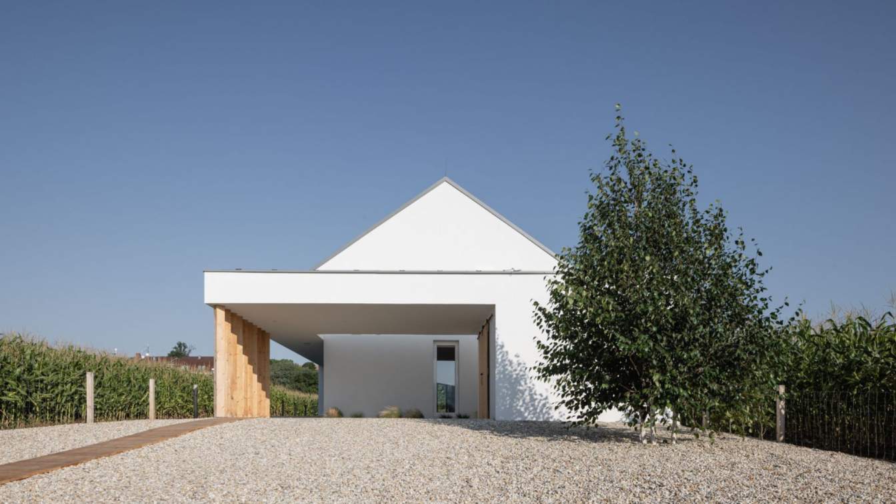In the booming real estate market of Bozeman, Montana, this family of five decided to increase the size of their home instead of trying to find something new. This beautifully designed home embodies a clean and modern take on traditional Montana living.
Location
Bozeman, Montana, USA
Principal architect
Brad Engelsman
Design team
Brad Engelsman, Sam Schmitz
Interior design
beda (Brad Engelsman Design Architecture PLLC)
Structural engineer
Stahly Engineering and Associates
Material
Vertically oriented cedar siding
Typology
Residential › House
This Sculptural Mango Estate by MuseLAB Bridges Raipur's Rich Industrial Cityscape.
Project name
Three Stooges
Architecture firm
MuseLAB
Location
Raipur, Chhattisgarh, India
Principal architect
Huzefa Rangwala and Jasem Pirani
Design team
Idrees Kasu, Shikha Mehta, Sakina Kothawala, Bhakti Loonawat
Collaborators
Glass – Fenesta. Sanitary ware / Fittings – Kohler. Flooring – Stoneyard Raipur. Furnishing – The Pure Condept. Furniture – Mass Interiors, Orange Tree, MuseMART
Structural engineer
Patel Structural Consultants
Environmental & MEP
SK MEP Consultants, HVAC - RP Group
Landscape
Nisha Singhal, Roy Green Plant
Lighting
Hybec, Length Breadth Height, Wicker Store, Name Place Animal Thing, Shailesh Rajput Studio
Typology
Residential › House
The house in Guarujá, located in the city of Guarujá on the coast of São Paulo, sits within a gated community that is part of a protected area of the original Atlantic Forest.
Project name
Guarujá House
Architecture firm
Nitsche Arquitetos
Location
Guarujá, São Paulo, Brazil
Typology
Residential › House
Casa do Castanheiro is a rehabilitation project which aims to expand and transform a small Minho house. On the site, there was a two-story main house with no connection between the floors, along with a volume attached for storing agricultural materials, leaning against the property wall.
Project name
Casa do Castanheiro
Architecture firm
Luppa Arquitectos / Luppa Architects
Location
Alto Minho, Portugal
Photography
Ivo Tavares Studio
Principal architect
Francisco Mesquita Moura
Collaborators
André Machado, Gonçalo Campinho, Pedro Tavares
Typology
Residential › House
SHV 17 is a residence nested within the elegant row housing at Marigona Hill, one of the Prishtina’s most prestigious neighborhoods. While the house shares the exterior architectural language of its surrounding, the interiors are thoughtfully tailored to reflect the lifestyle of the family.
Project name
SHV 17 - MARIGONA HILL
Location
Prishtina, Kosovo
Principal architect
Adelina Tahiri Nela, Valdete Pacolli
Design team
Adelina Tahiri Nela, Valdete Pacolli
Supervision
Adelina Tahiri Nela
Construction
Marigona Hill
Material
Wood, glass, mirror
Client
Eronita & Granit Doshlaku
Typology
Residential › House
Zane Carter Architects proudly unveils Ripple House, a sculptural expression of fluidity and connection, inspired by the graceful, ever-changing dance of water droplets. This lyrical concept ripples through every detail of the home, creating an immersive, ever-evolving experience of space, light, and materiality.
Project name
Ripple House
Architecture firm
Zane Carter Architects
Location
Brighton Le Sands NSW, Australia
Photography
Archphoto – Andreas Bommert
Principal architect
Sam Alawie
Interior design
Sam Alawie, Zane Carter Architects
Built area
190 m² per dwelling
Site area
311 m² per dwelling
Civil engineer
Sydney Structural and Civil Engineering
Structural engineer
CSY Engineering
Landscape
Studio Botanica
Lighting
Zane Carter Architects
Supervision
Zane Carter Architects
Tools used
AutoCAD, Adobe Photoshop
Construction
Qudo Projects
Material
Materials: o Aluminium Screen – A defining feature of the home, the screen is crafted from laser-cut aluminium metal with a custom-designed pattern. This allows for dynamic light play, while also providing privacy and shading, adding both functionality and sculptural beauty to the façade. o Rendered Finishes – The exterior incorporates render and stone cladding, creating a clean, monolithic, and elegant façade that emphasizes the home’s bold yet minimalist aesthetic. o Venetian Plaster – A standout element, Venetian plaster is used at the entryway and on the front door, creating an earthy, cave-like entrance with a concealed door for a seamless look. This textured plaster finish continues throughout the home in transitional spaces and feature walls, adding depth and warmth to the interiors. o Glass & Skylights – Expansive floor-to-ceiling glazing and skylights maximize natural light, enhancing the home’s open and airy feel while fostering a strong connection between the interior and exterior. Bronze color-backed glass introduces a subtle textural contrast, adding a sense of luxury and refinement while mirroring the shimmering effect of water—tying back to the home's concept. o Natural Stone – Calacatta marble, known for its striking veining and timeless elegance, is used in key areas such as the kitchen, bar, and bathroom vanities, elevating the sense of sophistication and luxury. o Porcelain Tiles – Throughout the home, porcelain tiles mimic the look of natural stone, offering a sustainable and antimicrobial alternative while maintaining a cohesive aesthetic. o Timber Elements – Rich natural oak is used in cabinetry and upstairs flooring, introducing warmth and contrast against the otherwise minimalist surfaces. The organic texture of timber softens the overall aesthetic, creating a sense of inviting comfort. o Brushed Metal Accents – Fixtures and finishes in brushed brass and bronze add subtle sophistication, complementing the modern aesthetic and reinforcing the warm, luxurious undertones of the design
Budget
$1.8million ($900,000 per dwelling)
Client
Zane Carter Developments
Typology
Residential › House, Residencial, Attached Dual Occupancy (Strata Titled)
Nestled in picturesque Sun Valley, this residence is a testament to the seamless integration of rustic charm and contemporary elegance. Adorned with authentic hand-hewn heavy timber and stone with big grout joints reminiscent of old-world craftsmanship, the home imparts a warm and lived-in feel appropriate for a full time family residence.
Project name
Pioneer Ranch
Architecture firm
Farmer Payne Architects
Location
Sun Valley, Idaho, USA
Principal architect
Scott Payne
Collaborators
Sawtooth Construction
Interior design
Suede Studio
Structural engineer
Frost Structural Engineers
Landscape
Ben Young Landscape Architects
Visualization
Farmer Payne Architects
Material
Stone, Wood, Steel
Typology
Residential › House
A simple house of rectangular plan with a gable roof respecting the local character of the countryside and buildings is located at the end of a cul-de-sac, which is followed by fields and meadows. Because of its direct contact with the surrounding greenery, it looks as if it grew naturally out of it.
Project name
Rodinný dom Skalka nad Váhom
Architecture firm
Monmaratelier | BOSAK
Location
Skalka nad Váhom, Slovakia
Principal architect
Marek Ivanko, Monika Ivanková, Lukáš Bosák
Design team
Marek Ivanko, Monika Ivanková, Ladislav Bosák, Lukáš Bosák
Collaborators
Martin Kocúr (Statika), Tomáš Kocúr (Statika), Andrea Pilchová (ZTI, vykurovanie), Anton Horváth (elektroinštalácie), Miloš Surjak (elektroinštalácie), Zuzana Lacová (požiarna ochrana), Matej Hakár
Interior design
Monmaratelier
Civil engineer
Lukáš Bosák
Structural engineer
Martin Kocúr
Environmental & MEP
Andrea Pilchová
Tools used
ArchiCAD, SketchUp
Material
Brick, wood, concrete
Typology
Residential › House

