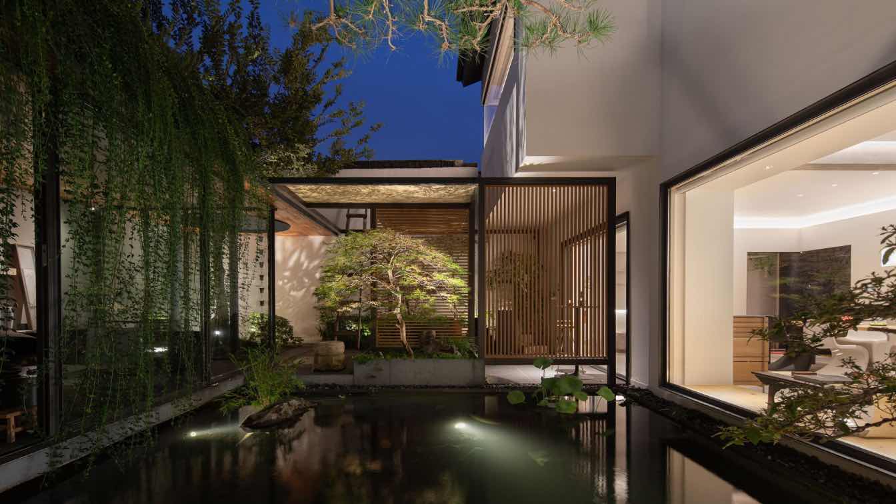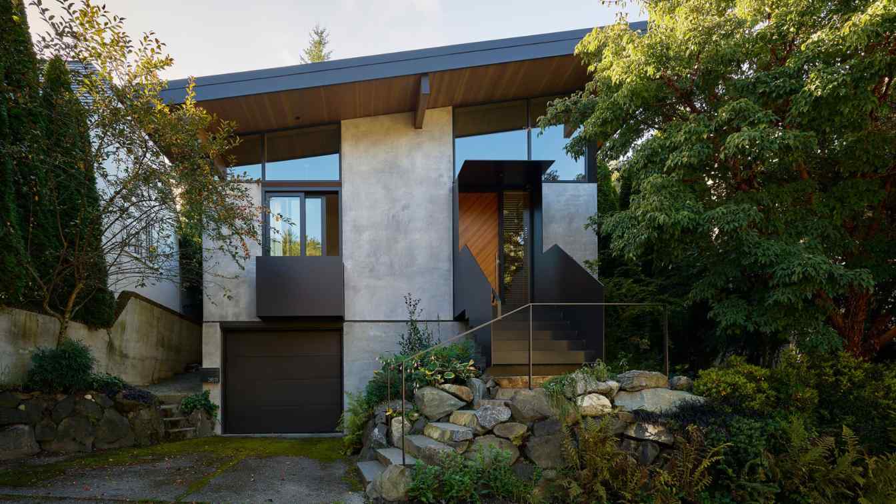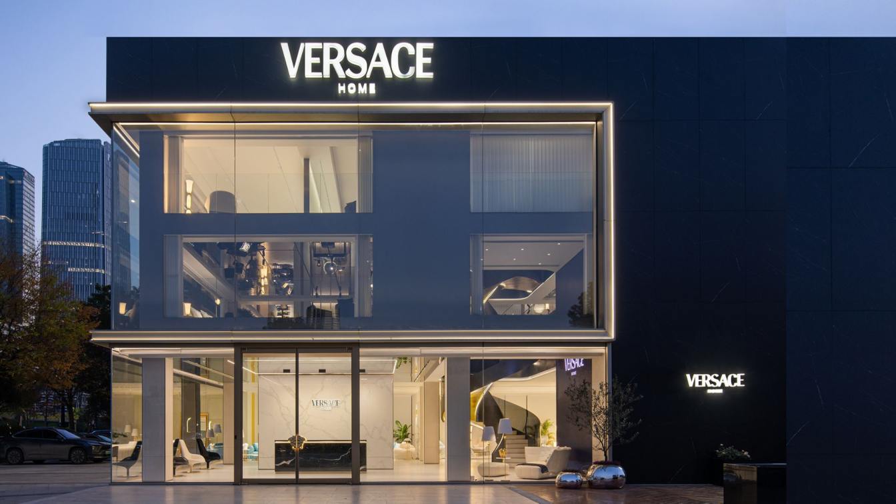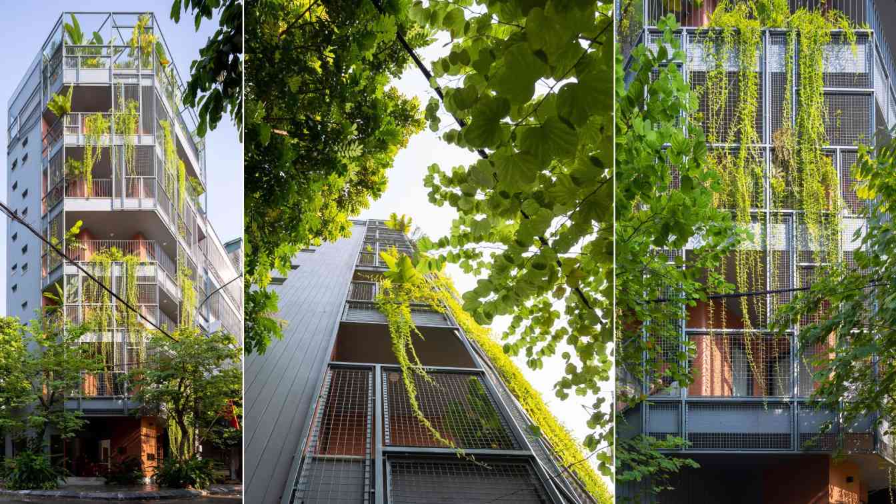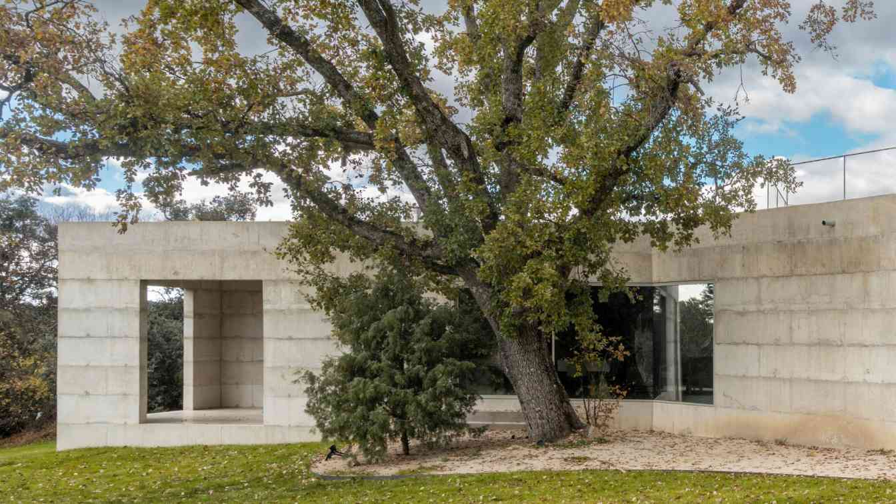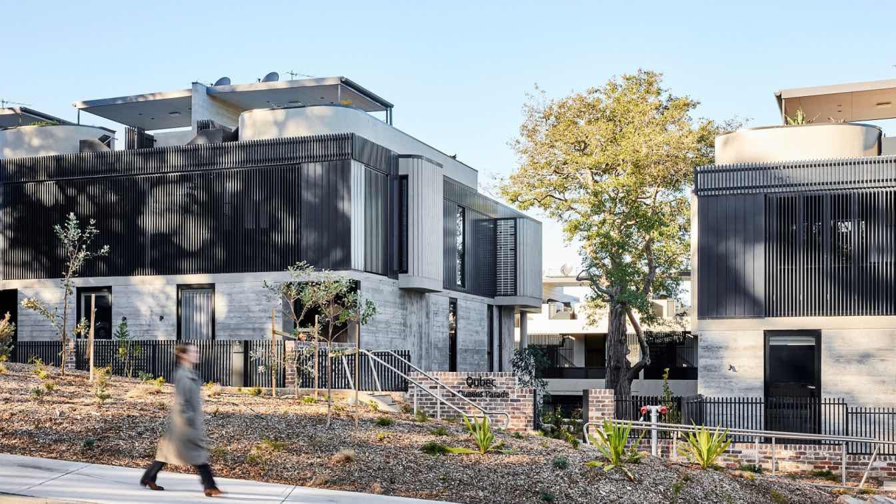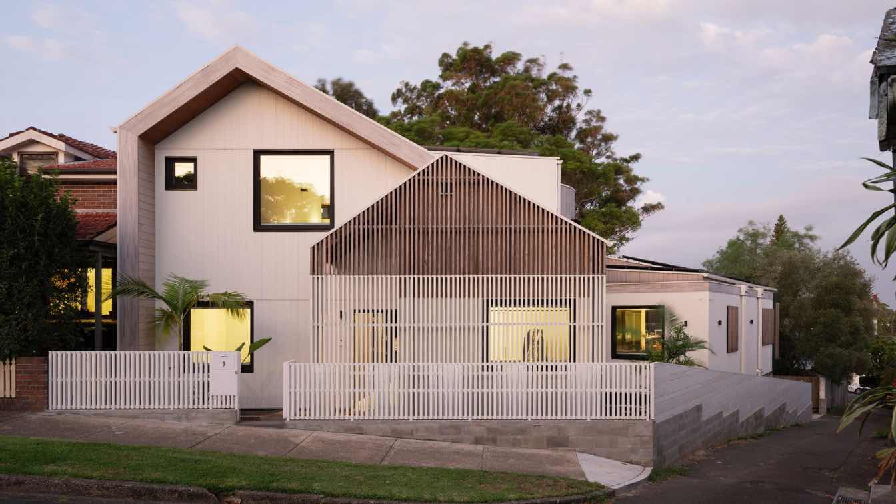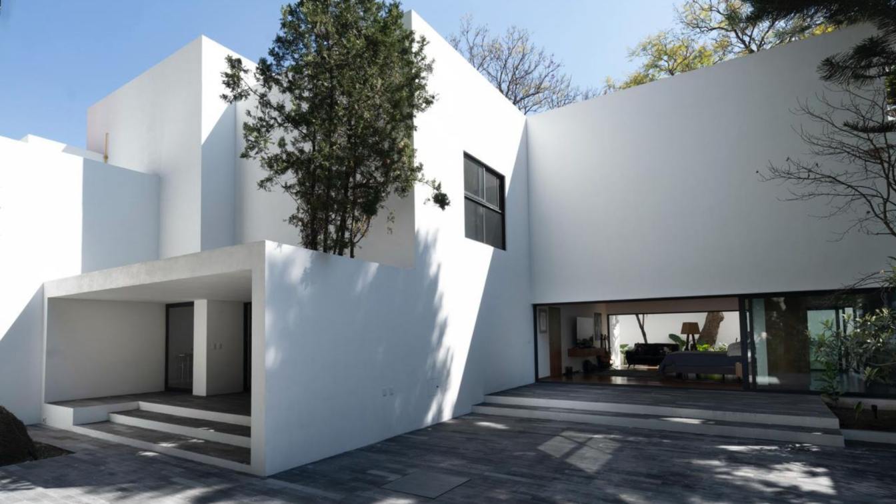This residential building is located in the ancient city area of Suzhou and was purchased by designer Sun Yuanliang in June 2018. It is just a 15-minute walk from the most famous Jiangnan-style gardens, including the Humble Administrator's Garden, Lion Grove, and the Suzhou Museum designed by I.M. Pei.
Project name
QI Yuan Work-Live Space
Architecture firm
Yuan Liang Design
Location
No.21 Xihuaqiao Alley, Pingjiang Street,Gusu District, Suzhou, Jiangsu Province, China
Photography
Zhong Jifa, Yigao
Principal architect
Sun Yuanliang
Collaborators
Hunter Douglas, VELUX Skylights,Benjamin Moore Paints,SieMatic,Cassina
Interior design
Yuan Liang Design
Built area
Gross floor area: 450 m², Interior space area: 350 m²
Landscape
Yuan Liang Design
Typology
Residential › House
The goal of this project was not to increase square footage or add amenities as is often the case in a remodel. Instead, the desire was to create a thoughtfully desired home with just enough space for the needs of the client. No more no less. An in-kind trade so to speak for the 1950s brick house that sat on the site.
Project name
In-Kind House
Location
Seattle, Washington, USA
Design team
Jon Gentry AIA. Aimée O’Carroll ARB. Ashley Skidmore
Structural engineer
J Welch Engineering
Construction
Treebird Construction
Typology
Residential › House
Qianjiang Century City carries the potential and aspirations for Hangzhou's future development. It neither seeks ostentation nor blindly follows the conventions. Embracing this promising land, VERSACE HOME crafted a space that transcends time—delicate, refined, and thoughtfully conceived.
Project name
Versace Home
Architecture firm
GFD Studio
Location
Qianjiang Century City
Photography
Hanmo Vision / Ye Song
Principal architect
Ye Fei
Design team
Wu Chitao, Jin Mingjie
Collaborators
Text: Tang Zi
Typology
Residential › Luxury Home
The current house has been renovated, from the current condition and now is being completed to 6 floors, with a conventional old design and not yet optimized for the functionality proposed by the homeowner. Hanoi is the city with a density of buildings, vehicles and people.
Architecture firm
007studio
Location
Hanoi city, Vietnam
Principal architect
Nguyen Dinh Thang
Design team
Le Quy Thien, Dinh Quoc Tam
Typology
Residential › House
Rather than delicately resting into the landscape, pretending that it could be easily dismantled in the future, House X embraces its invasive, almost parasitic nature. It fully integrates into the environment, aiming, through its abstract design and materiality, to become an inseparable part of the landscape.
Architecture firm
Bojaus Arquitectura
Location
Serranía de Cuenca, Valdemorillo, Spain
Principal architect
Ignacio Senra, Elisa Sequeros
Design team
Jorge Gabaldón, Javier Luque
Collaborators
Engineering: Bernabeu Ingenieros. Building surveyor and project manager: Ignacio Buzzanca Casasús.
Built area
Built-up area 220 m²; Gross floor area 190 m²
Civil engineer
Bernabeu Ingenieros
Structural engineer
Bernabeu Ingenieros
Construction
Ignacio Buzzanca Casasús
Material
Concrete – interior and exterior walls and ceilings. Limestone – exterior flooring and bathroom finishes. Oak wood – interior flooring. Walnut wood – interior doors and cabinetry. Aluminium and wood – mixed exterior joinery
Typology
Residential › House
Nestled in the picturesque suburb of Newport within Sydney’s Northern Beaches, qubec draws inspiration from the traditional vernacular of beach houses in the area, elevating it with a contemporary urban flair.
Architecture firm
Nettletontribe Architects
Location
Newport, New South Wales, Australia
Principal architect
Jeremy Bishop
Design team
Jeremy Bishop, Gary Lo, Ben Stokoe, Marcela Cuba Chen, See Kuan Lim, Danh Truong
Interior design
Nettletontribe
Civil engineer
NB Consulting Engineers
Structural engineer
M+G Consulting
Material
Concrete, Metal, Glass
Budget
$20 million approx
Typology
Residential › House
Anderson Architecture was founded on an ethos of creating sustainable and inspiring architecture. To attest to this, the firm now has two in-house certified Passivhaus designers, and Passivhaus knowledge is freely shared amongst its members, Passivhaus principles, alongside passive design principles, forming the basis of each project's design.
Architecture firm
Anderson Architecture
Location
Lilyfield, Sydney, Australia
Principal architect
Anderson Architecture
Design team
Simon Anderson, Alexandra Woods, Katherine McCorkindale, Bethany Hooper, Damien Wilmotte
Collaborators
KLH Pacific
Interior design
Anderson Architecture
Structural engineer
Partridge
Environmental & MEP
Detail Green
Landscape
Anderson Architecture
Lighting
Anderson Architecture
Supervision
Anderson Architecture
Visualization
Anderson Architecture
Tools used
Passivhaus PHPP
Construction
CLT structure and some exposed surfaces
Material
CLT structure and some exposed surfaces
Typology
Residential › House
The project is defined by a refined architectural language emphasizing the interplay between space and materiality. Stripped of superfluous ornamentation, it highlights the structural essence and the inherent expression of materials.
Architecture firm
LUCIO MUNIAIN et al
Location
Mexico City, Mexico
Photography
Jaime Navarro
Principal architect
Lucio Muniain
Design team
Lucio Muniain, Michel Tome, Carlos Garcia, Paaris Rosiles
Construction
Lucio Muniain et al
Typology
Residential › House

