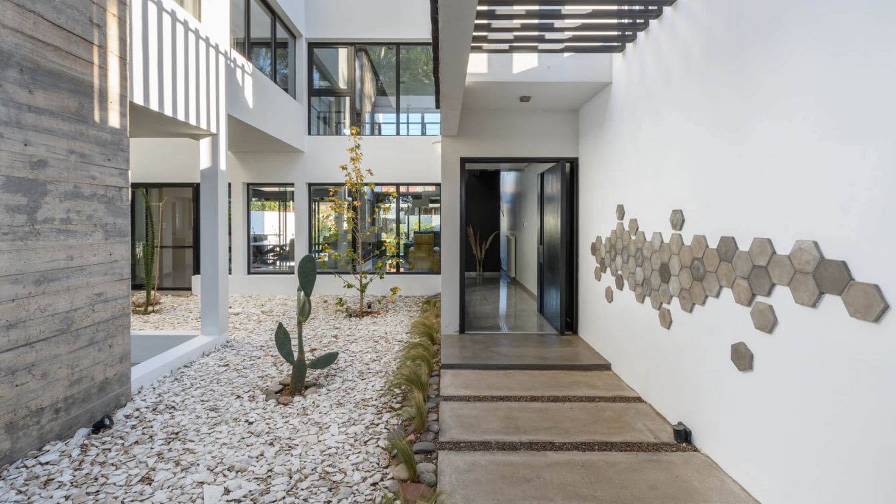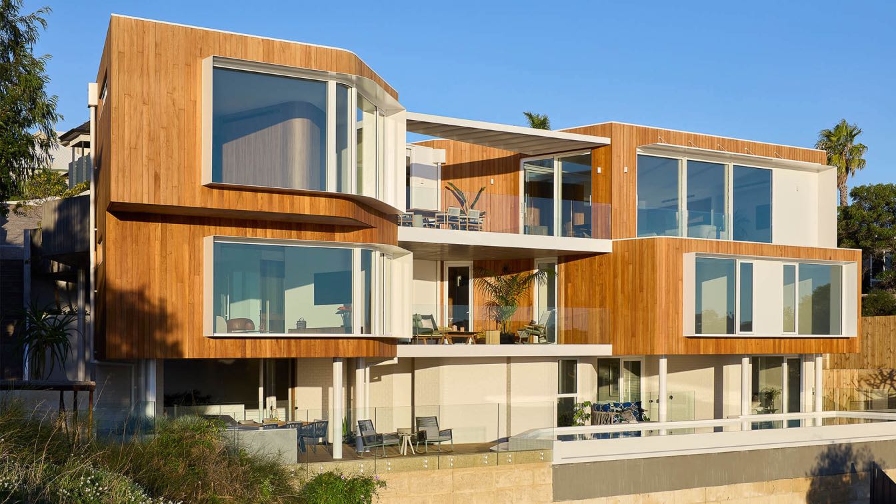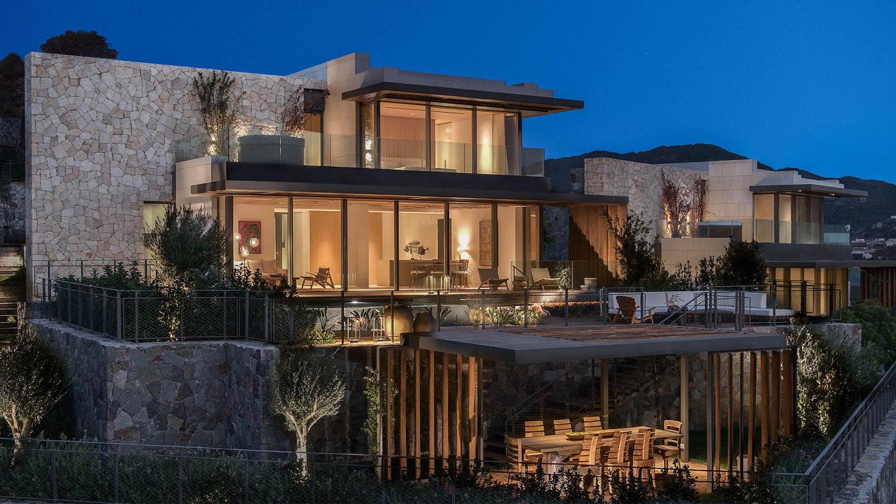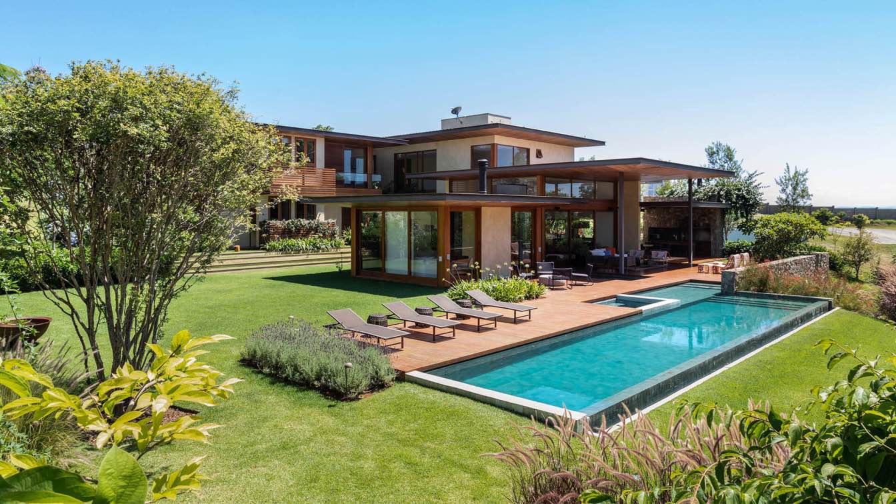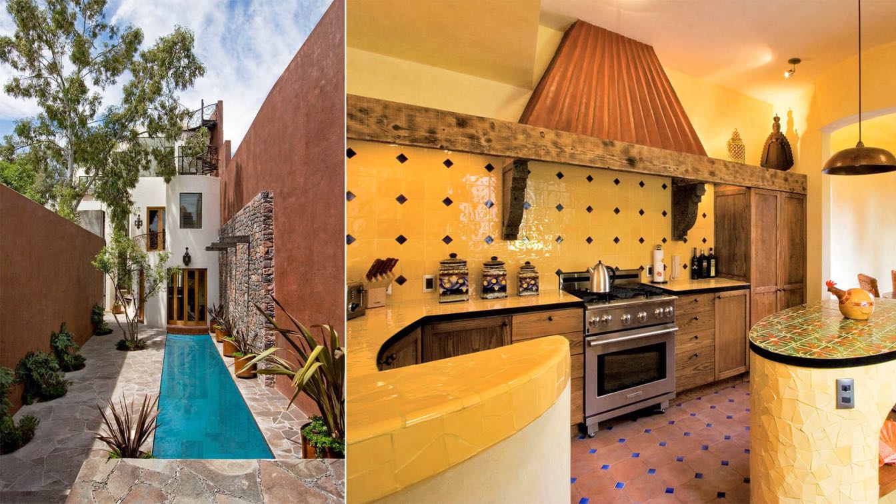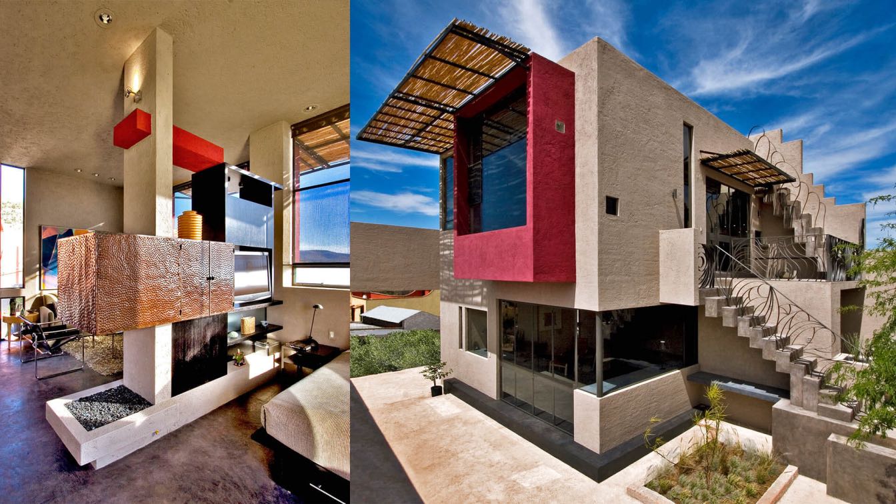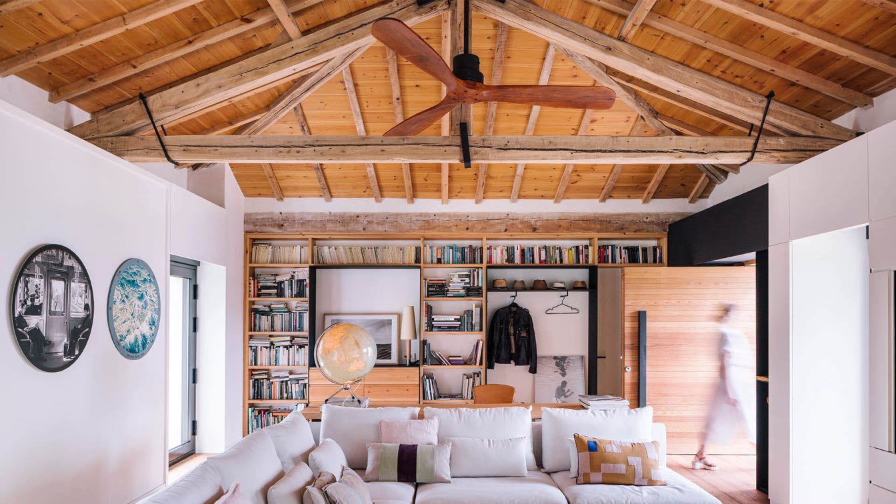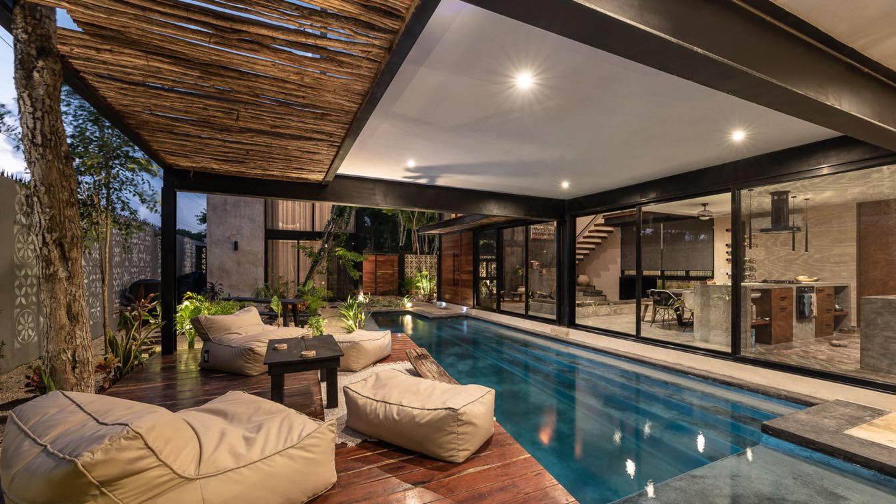In the heart of Valle Escondido, Córdoba, and in front of the San Martin nature reserve, CB Arquitectas Estudio designed a house that finds its formal synthesis in a large central void from where the rest of the house is articulated.
Project name
Casa MGM Santina Norte
Architecture firm
CB Arquitectas Estudio
Location
Valle Escondido, Córdoba, Argentina
Photography
Gonzalo Viramonte
Principal architect
Gabriela Borda Bossana, Celeste Carballido
Collaborators
Alfredo Borda Bossana
Material
Aluminum, Concrete, Glass, Steel, Stone
Typology
Residential › House
Designed by Architect John LeClare Josephs, Director of Superseed Architecture and built by Peter Capozzi of Capozzi Building, the residence is a symphony of architectural design, engineering, specification, and Master Builder craftsmanship.
Project name
Infinity Views
Architecture firm
Superseed Architecture
Photography
Jack Lovel, Crib Creative
Principal architect
John LeClare Josephs
Collaborators
Mobilia (Furniture), Mardi West (Artwork)
Construction
Capozzi Building
Material
Concrete, Stone, Glass, Wood
Typology
Residential › House
Designed by South African architecture studio SAOTA and developed by Aksoy Holding of Turkey, The Ritz-Carlton Residences, Bodrum is the first stand-alone branded residences for Marriott International in the Europe, Middle East, and Africa region. Set on a 126,000 sqm private peninsula, The Ritz-Carlton Residences, Bodrum is in Yalıkavak, a coastal...
Project name
The Ritz-Carlton Residences, Bodrum
Principal architect
Boran Ekinci Architecture
Interior design
ARRCC, Has+KOEN Architecture
Structural engineer
NODUS
Landscape
DS Architecture
Lighting
SLD Lighting Studio
Supervision
Hill International
Material
Concrete, Stone, Glass, Wood
Typology
Residential › Houses, Master Planning
Located in Bragança Paulista, São Paulo inside Fazenda Dona Carolina, DAC House signed by Gilda Meirelles Arquitetura had the architectural development of a project to accompany the slope of the land, without many stairs and having a view of the forest present in most environments.
Architecture firm
Gilda Meirelles Arquitetura
Location
Fazenda Dona Carolina, Bragança Paulista, Itatiba, São Paulo, Brazil
Photography
Evelyn Müller
Principal architect
Gilda Meirelles
Structural engineer
Engecalc
Environmental & MEP
Zamaro
Landscape
Cate Poli Landscaping
Lighting
Castilha Lighting (Garden Lighting)
Material
Wood, Concrete, Metal, Stone
Typology
Residential › House
Nestled into the quiet middle of a block in the historic center of the beautiful colonial town of San Miguel de Allende, the land for this home is an assemblage of odd shaped portions of several home’s back yards.
Project name
Casa Lluvia Blanca
Architecture firm
House + House Architects
Location
San Miguel de Allende, Guanajuato, Mexico
Photography
Steven & Cathi House
Principal architect
Cathi House
Design team
Cathi House & Steven House
Tools used
rchiCAD, Adobe Photoshop
Construction
Guadalupe Gonzalez Morales
Material
Masonry, Polished Concrete, Steel, Stucco, Wood Cabinets, Glass, Travertine, Slate
Client
Jan & Sylvia Jensen
Typology
Residential › House
House + House Architects: In a quiet Mexican neighborhood where sounds of children playing and stark shadows of brilliant sunlight delineate a rich culture, this small one bedroom home is located above a garage and art studio.
Architecture firm
House + House Architects
Location
San Miguel de Allende, Guanajuato, Mexico
Photography
Steven & Cathi House
Principal architect
Cathi House
Design team
Cathi House, Steven House & Rafael de la Lama
Lighting
LED Light Fixtures
Tools used
ArchiCAD, Adobe Photoshop
Construction
Guadalupe Gonzalez
Material
Masonry, Polished Concrete, Steel, Stucco, Copper, Mahogany Cabinets, Glass
Typology
Residential › House
The Madrid-based architecture firm Zooco Estudio has converted a former stable into a seasonal home in Güemes, a small town, east of Santander, in Spain.
Project name
House in Güemes,
Architecture firm
Zooco Estudio
Location
Güemes, Cantabria, Spain
Photography
Imagen Subliminal
Principal architect
Miguel Crespo Picot, Javier Guzmán Benito, Sixto Martín Martínez,
Material
Wood, Steel, Glass, Concrete, Stone
Typology
Residential › House
Houses Tulum: Caplan is a residential project of 2906.256 ft² of construction located in region 15 of the magical town of Tulum, Quintana Roo. Mexico, designed by Israel Pacheco.
Project name
Caplan House
Architecture firm
Houses Tulum
Location
Tulum, Quintana Roo, Mexico
Photography
Manolo R. Solis
Principal architect
Israel Pacheco
Interior design
Caplan family
Structural engineer
Julio César Cahuich Tun
Supervision
Israel Pacheco
Tools used
AutoCAD, Autodesk 3ds Max, Adobe Photoshop
Construction
Houses Tulum
Material
Tzalam wood, Steel structure, Aluminum series 80 in windows, LED luminaires with warm lighting, Chukum (typical material of the area) in the walls, Chukum in the pool
Status
Built, inhabited by the owners
Typology
Residential › House

