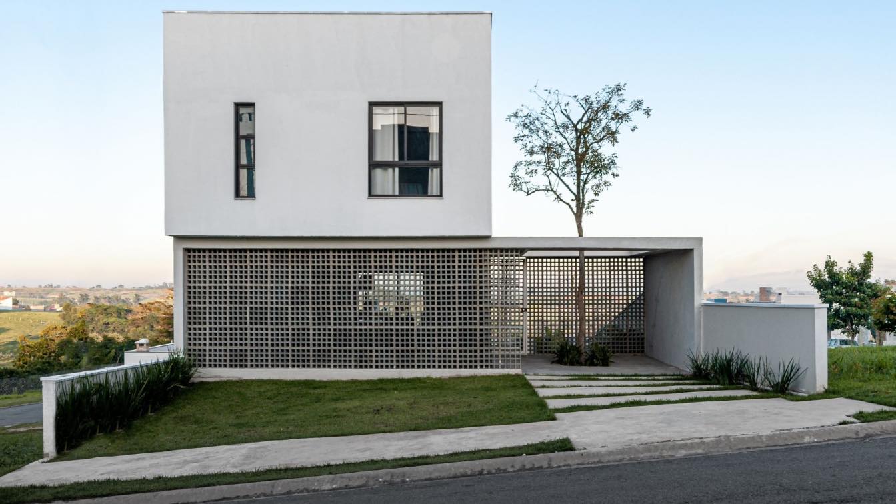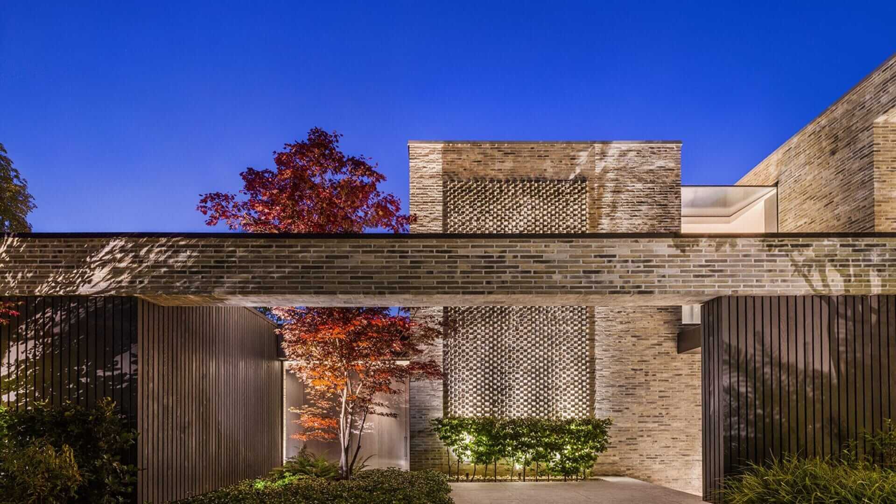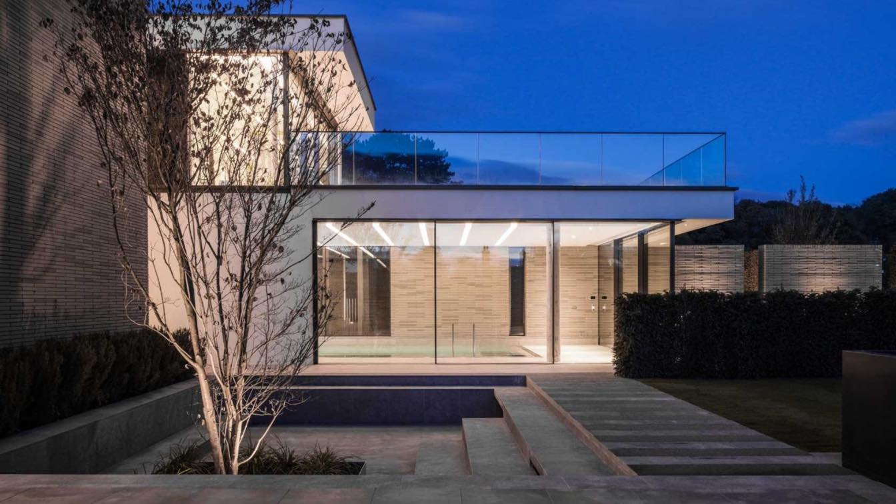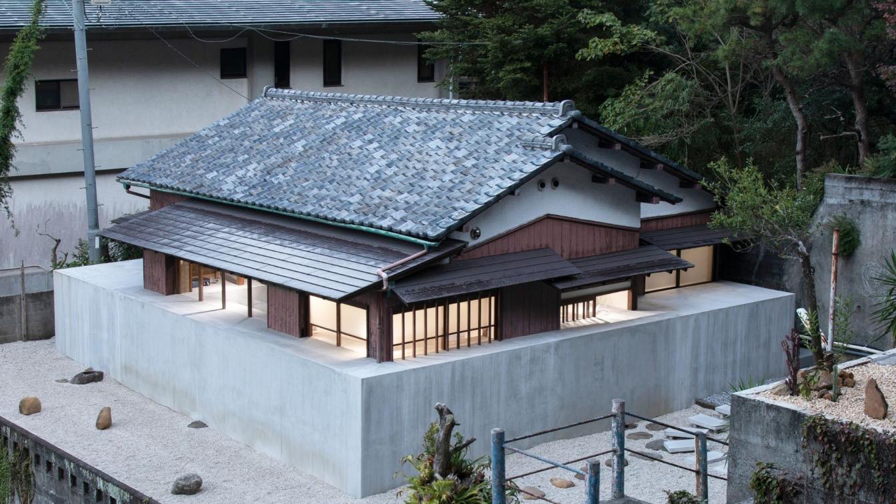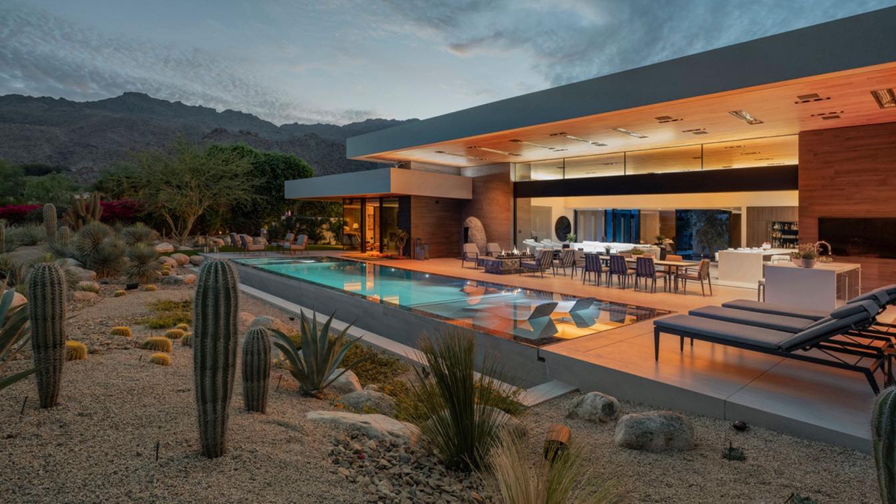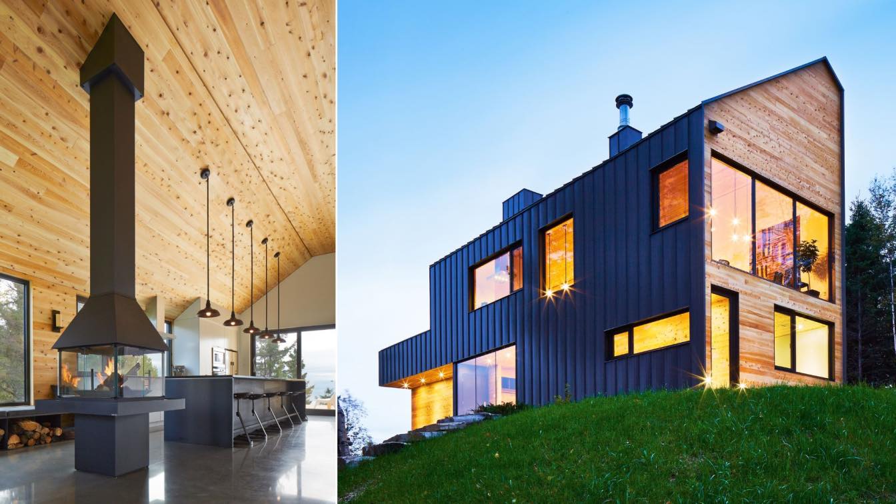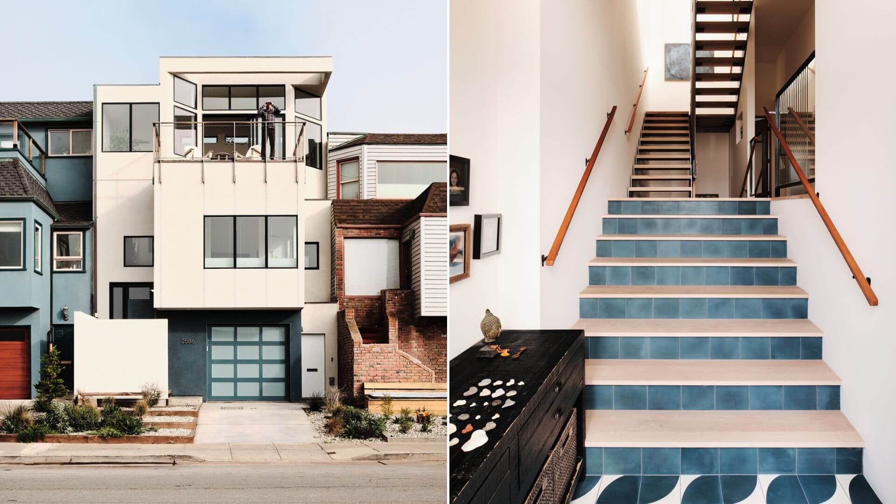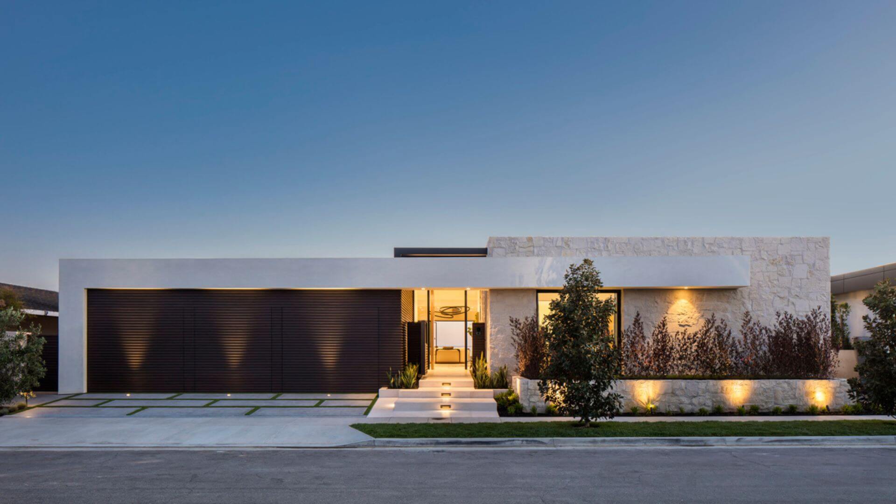The Itu house began to be designed when a small slot in the city that bears the name of the house was found. In a space with few houses nearby, the slot took advantage of a large slope that allowed a complete view of the horizon. After some time, the slot began to turn into a project and the project began to turn into construction.
Architecture firm
STUDIO DLUX
Location
Itu, São Paulo, Brazil
Photography
Hugo Chinaglia
Principal architect
Denis Fujii
Design team
Beatriz Guedes, Daniel Ogata, Carol Passos
Collaborators
Furniture: Mono Design, TokStok e Westwing. Joinery: Cortare
Interior design
STUDIO DLUX
Typology
Residential › House
Totteridge is a striking new-build contemporary house in a north London conservation area. This substantial property is designed as a long-term family home, replacing an existing dated bungalow that the clients had lived in for years. The design is unequivocally contemporary, and contrasts to the surrounding traditional neighbouring properties – ye...
Project name
Totteridge 2
Architecture firm
Gregory Phillips Architects
Location
Totteridge, London, Uk
Principal architect
James Shelton, Gregory Phillips
Design team
James Shelton, Gregory Phillips
Interior design
Gregory Phillips Architects
Structural engineer
Heyne Tillett Steel
Material
Brick and timber cladding
Typology
Residential › House
This exemplary design in Shropshire consists of a 1200 sqm new-build contemporary detached family home set within an inspirational twenty-acre rural site. The concept was to allow the landscaping to blend and interact with the building, blurring their boundaries and rooting the building into its site.
Project name
Shropshire Residence
Architecture firm
Gregory Phillips Architects
Location
Shropshire, England, United Kingdom
Principal architect
Ralph Hill-King, Gregory Phillips
Design team
Ralph Hill-King, Gregory Phillips, Karla Diaz
Interior design
Gregory Phillips
Structural engineer
Ramboll
Lighting
Light Corporation
Visualization
Gregory Phillips
Material
Brick, Concrete, Metal, Glass
Typology
Residential › House
Japan as a gasshukujo, or a “dormitory” in Japanese. It is a renovation project by Naoshi Kondo, the owner, architect, and interior designer – but not the usual gasshukujo nor renovation project you would expect. It embodies the creative attitude of Kondo, who is active in multidisciplinary design fields and always combines a unique sense of humor...
Project name
Yutorie Atami House
Architecture firm
Naoshi Kondo Studio
Location
Atami, Shizuoka, Japan
Photography
Yujiro Ichioka
Principal architect
Naoshi Kondo
Design team
Naoshi Kondo Studio
Interior design
Naoshi Kondo Studio
Civil engineer
Mutsuki Architect Crafts
Landscape
Naoshi Kondo Studio
Lighting
Naoshi Kondo Studio
Supervision
Naoshi Kondo Studio
Visualization
Naoshi Kondo Studio
Construction
Mutsuki Architect Crafts
Material
Wood, metal, glass, stone
Typology
Residential › House, Renovation, Gasshukujo (“dormitory” in Japanese)
This project was built adjacent to the Mountain Course in the Bighorn Golf Club, Palm Desert, California, in the foothills of the Santa Rosa Mountains. The design of the central living space has formed a theatrical proscenium, framing the desertscape scene of mountains, trees, and sky.
Architecture firm
Whipple Russell Architects
Location
Palm Desert, California, United States
Photography
William MacCollum
Principal architect
Marc Whipple AIA Architect
Design team
Marc Whipple AIA Architect, Yoav Weiss (Project Manager)
Interior design
Carla Kalwaitis Design
Completion year
January 2022
Structural engineer
Delta Engineering
Landscape
Anne Attinger, Attinger Landscape Architecture
Lighting
John Fox, Fox And Fox Design
Construction
Jeff Stoker, Stoker Construction, Inc
Typology
Residential › House
“La Grange”, the new residence of the “Terrasses Cap-à-l’Aigle” development, is situated in the magnificent Charlevoix region. Its architecture highlights the rugged charm of the site while framing the breathtaking views of the St. Lawrence River. Located atop a ridge and surrounded by the neighboring forest, this large house dominates the site wi...
Project name
Malbaie VIII-La Grange
Architecture firm
MU Architecture
Location
Cap-à-l’Aigle, Charlevoix, Quebec, Canada
Photography
Ulysse Lemerise Bouchard (YUL Photo)
Principal architect
Charles Côté & Jean-Sébastien Herr
Design team
Charles Côté, Jean-Sébastien Herr, Jean-Philippe Bellemare, Pierre-Alexandre Rhéaume, Sabrina Charbonneau
Completion year
August 2013
Structural engineer
Chevrons Charlevoix
Material
Wood, glass, metal
Client
Florent Moser, Alain Rajotte
Typology
Residential › House
How an architecture studio created a lifestyle for a working professional and dedicated surfer. If you’ve ever surfed, you know that you need to watch the water. The swells tell a surfer when it’s time to surf, not the other way around. For the committed, this means that living at the beach isn’t a luxury; it’s a necessity.
Project name
Above the Dune on Great Highway
Architecture firm
Levy Art + Architecture
Location
Ocean Beach in San Francisco, California, USA
Photography
Joe Fletcher Photography
Principal architect
Ross Levy (Levy Art + Architecture)
Design team
Melissa Todd, Patrick Donato, Shirin Monshipouri (Levy Art + Architecture)
Collaborators
Cabinetry design / installation: Eckhoff Furniture Manufacturing; stair fabricator: Luke Gosellin. Permit Consulting: Quickdraw. Entitlements: Jeremy Paul (Quickdraw)
Interior design
Frances Weiss (Levy Art + Architecture)
Structural engineer
FTF Engineering
Environmental & MEP
Levy Art + Architecture
Lighting
Frances Weiss (Levy Art + Architecture)
Supervision
Blair Burke General Contractor (BBGC)
Tools used
Autodesk Revit, Rhinoceros 3D, AutoCAD
Construction
Blair Burke General Contractor (BBGC)
Material
Hybrid wooden steel frame, Marvin Modern windows, other materials upon request
Typology
Residential › House
Tahuna Terrace project is a new build for a busy family with young children. Laura Brophy Interiors collaborated with Brandon Architects and Tony Valentine Construction to design a home that is as luxurious as it is livable, all while maximizing the "indoor/outdoor" feel of this coastal home.
Project name
Tahuna Terrace
Architecture firm
Brandon Architects
Location
Newport Beach, California, United States
Photography
Manolo Langis
Interior design
Laura Brophy Interiors
Landscape
Perennial Design Landscape
Construction
Tony Valentine Construction
Material
Concrete, wood, glass, steel, stone
Typology
Residential › House

