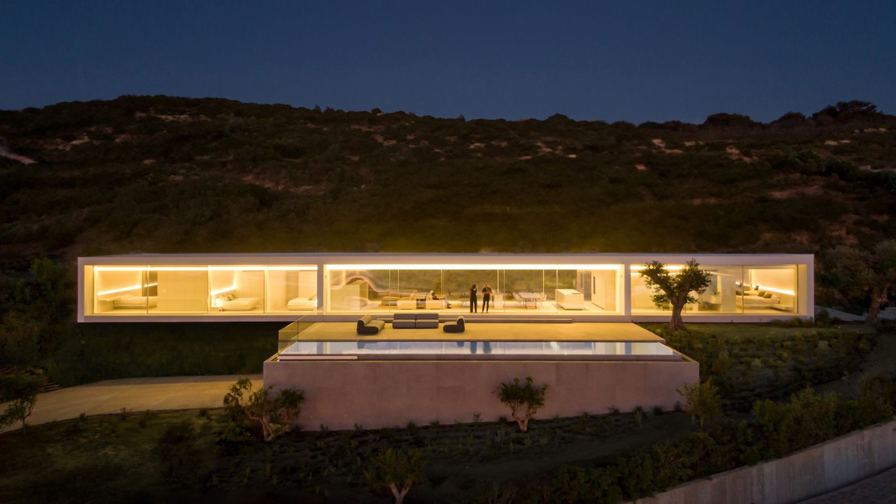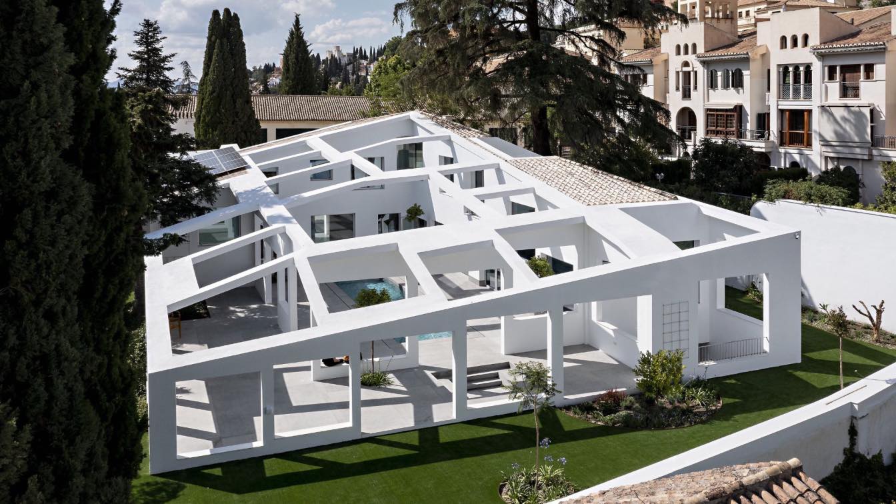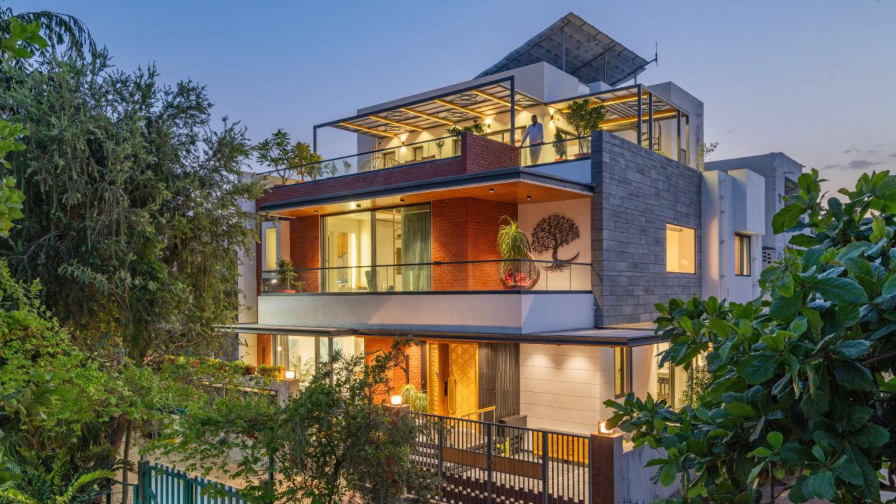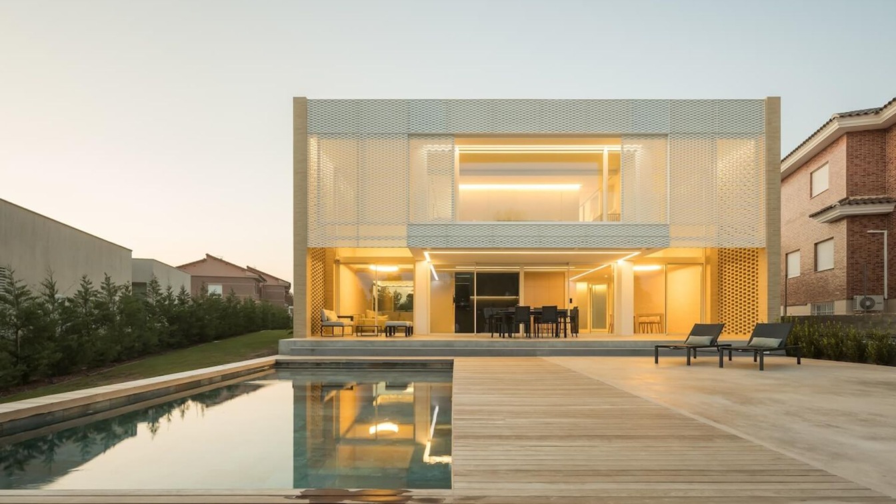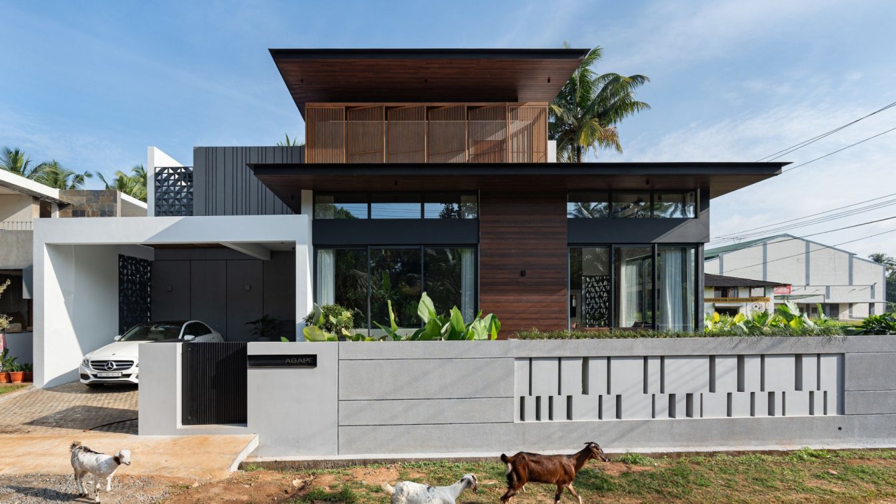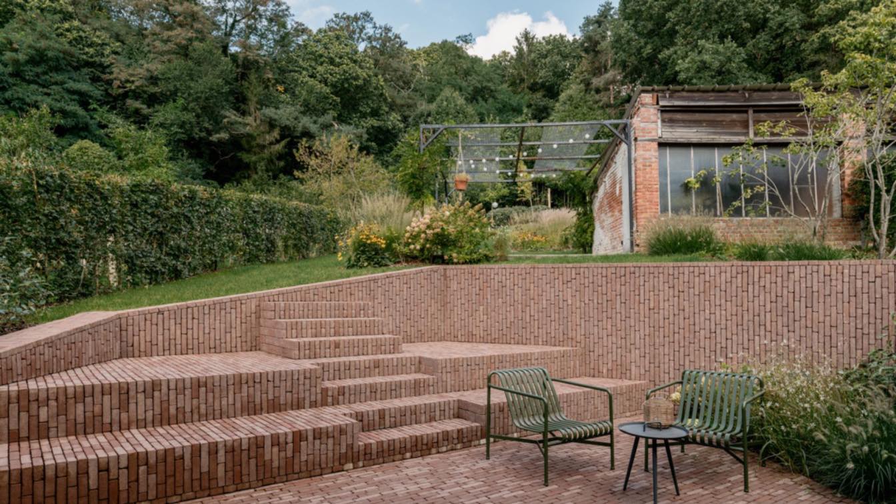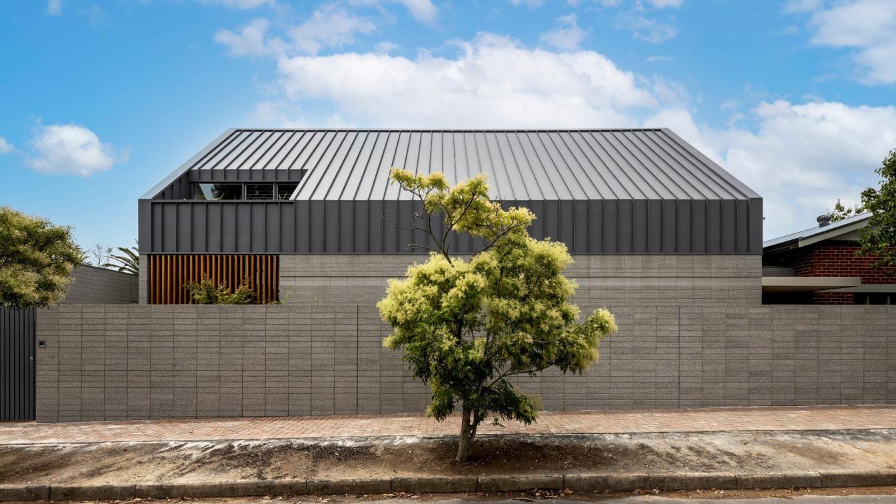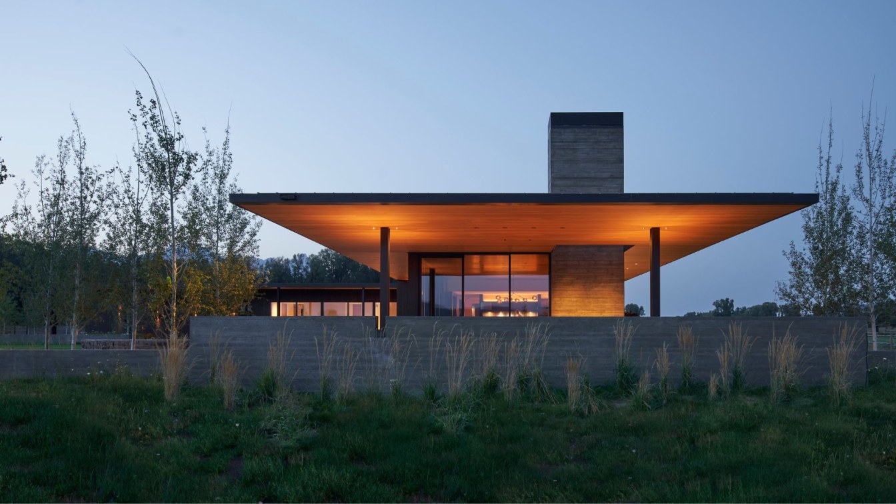Zahara de los Atunes is one of those places where the ordinary becomes exceptional. Every day has its sunrise and sunset, but the way it happens in this unique place is difficult to describe. With this starting point, the architecture is arranged almost like a mechanism to protect ourselves while capturing the spectacle offered by our surroundings....
Project name
Casa En El Aire (House On The Air)
Architecture firm
Fran Silvestre Arquitectos.Valencia
Location
Zahara de los Atunes, Cádiz, Spain
Photography
Fernando Guerra | FG+SG, Jesús Orrico
Principal architect
Fran Silvestre
Design team
Fran Silvestre, Estefanía Soriano and Carlos Lucas
Collaborators
Estefanía Soriano; Carlos Lucas; Francisco José Jiménes Jiménes | Technical Architect of the Project; Yunestortolero; María Masià, Pablo Camarasa, Ricardo Candela, Sevak Asatrián, José María Ibañez | Business Developer CCG and Mexico, Jose Manuel Arnao, Andrea Baldo, Paloma Feng, Javi Herrero, Paco Chinesta, Gino Brollo, Angelo Brollo, Anna Alfanjarín, Laura Bueno, Toni Cremades, David Cirocchi | Collaborating Architect, MArch, Architecture and Design Gabriela Schinzel, | Collaborating Architect, MArch Architecture and Design, Nuria Doménech, Andrea Raga, Olga Martín, Víctor González, Pepe Llop, Alberto Bianchi, Lucía Domingo, Alejandro Pascual, Pablo Simò, Ana de Pablo, Sara Atienza | Marketing and Communication Department. Valeria Fernandini | Financial Department Sandra Mazcuñán | Management Department Kateryna Spuziak | Marketing Department Julián Garcia | Graphic Designer
Interior design
Alfaro Hofmann
Structural engineer
Estructuras Singulares
Construction
Atlanterra Proyectos
Typology
Residential › House
The house explores the transformation of the traditional patio house - called Carmen. By definition, “A Carmen extends towards the exterior through porticoed spaces that serves as the transition between the house and the garden.
Project name
Realejo House
Architecture firm
Rubens Cortés Arquitectos
Location
El Realejo, Granada (Spain)
Photography
Javier Callejas Sevilla
Principal architect
Rubens Cortés Cano
Collaborators
Raúl Melguizo, Antonio Delgado
Interior design
Marta Gamarro
Structural engineer
Francisco Vilchez, Rafael Vega
Environmental & MEP
Jesús Chinchilla
Lighting
José Benitez_Big Lighting
Construction
Nelson Pilliza
Typology
Residential › House
The design of the house prioritises connectivity to nature. This is achieved through various means, such as large windows framing scenic views, outdoor living spaces seamlessly merging with the surrounding landscape, or incorporating green elements like vertical gardens or landscaped courtyards.
Architecture firm
9 Degree Design Studio
Location
Ahmedabad, Gujarat, India
Photography
Maulik Patel, Inclined Studio
Principal architect
Chirag Mehta
Interior design
Chirag Mehta
Environmental & MEP
9 Degree Design Studio
Material
Concrete, brick, glass, steel
Typology
Residential › House
The square house embraces contemporary aesthetics without sacrificing the essential functionality of a home. With its fusion of materials, layout and simple design, this home rises to new heights in the search for balance between form and function.
Project name
Casa al Cuadrado (House Squared)
Architecture firm
La Caseta Arquitectura
Location
c/ Argentina 5, 46190 Riba-roja de Túria (Valencia), Spain
Principal architect
Alberto Facundo Tarazona
Interior design
Alberto Facundo Tarazona
Visualization
Dani Perez Rodriguez
Construction
EDE3 Gestión de Proyectos Urbanísticos SL
Material
Ladrillo caravista | facing brick
Typology
Residential › House
Concealed within its contemporary facade, this residence unveils a captivating secret that is cherished by its fortunate inhabitants— a celestial embrace within the heart of the abode. A sublime sanctuary nestled amidst the verdant expanse of paddy fields and flanked by roads on two sides, this four-bedroom dwelling rests gracefully on a compact te...
Project name
Open Sky Residence
Architecture firm
Muaz Rahman Architects
Location
Thrissur, Kerala, India
Principal architect
Muaz Rahman
Completion year
August 2023
Typology
Residential › House
The client and Studio Kloek jointly chose a light red/pink clay paver as the material. Since we only use this material to dress everything, it should not be too invasive a color. The clinker gives a warm and playful character to the terrace.
Architecture firm
Studio Kloek
Location
Leuven (Belgium)
Photography
Hannelore Veelaert
Principal architect
Pieter Cloeckaert
Structural engineer
Studieburo Bisson
Landscape
De Tree Musketiers
Construction
Prefab Concrete
Material
Concrete (Portiek) And Pavers For The Terracce
Typology
Residential › House, Creating daylight by window making + terracce
The Kensington Park project is a distinctive, renovation and extension to a 1928 California Bungalow. With pure functionality as the core ethos of this home, a second-storey loft space delivers substantial space for this growing family, whilst blending comfortably with the original home and the historic character of the suburb.
Project name
Kensington Park
Architecture firm
Glasshouse Projects
Location
Kensington Park, South Australia, Australia
Photography
Gareth Williams, Aaron Citti
Principal architect
Don Iannicelli
Design team
Don Iannicelli, Angela Gianquitto, Scott Blenkiron
Interior design
Glasshouse Projects
Civil engineer
MQZ Engineering
Structural engineer
MQZ Engineering
Landscape
Yardstick Landscape Services
Lighting
The Light Impact
Construction
Glasshouse Projects
Material
Brick and Colourbond Steel
Typology
Residential › House
Sited next to a band of cottonwoods and aspens occupying the former riverbed of the Snake River, Black Fox Ranch consists of a couple’s primary residence and a barn with stables. The design and planning draw from the site’s history as a working cattle ranch, with 100-year-old irrigation ditches, remnants of a 19th century trapper’s cabin, corrals,...
Project name
Black Fox Ranch
Architecture firm
CLB Architects
Location
Jackson Hole, Wyoming, USA
Photography
Kevin Scott, Matthew Millman
Design team
Eric Logan (Partner), Leo Naegele (Project Manager)
Structural engineer
KL&A, Inc.
Environmental & MEP
Energy-1
Typology
Residential › House

