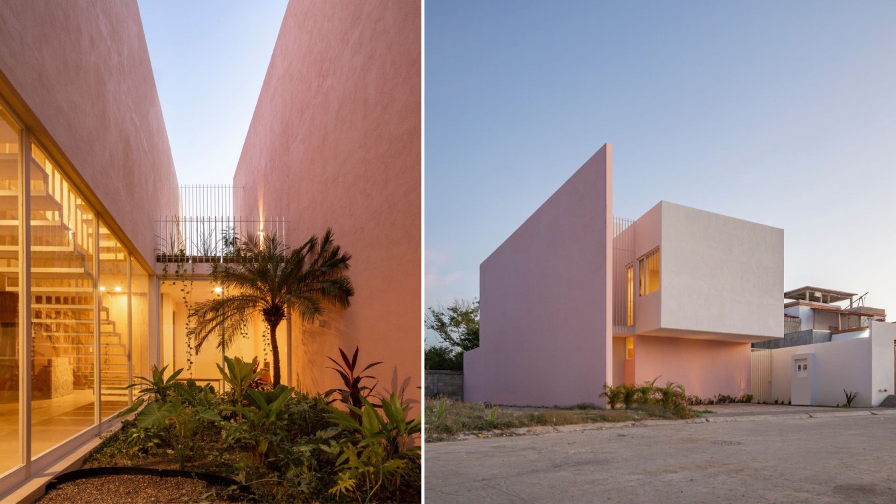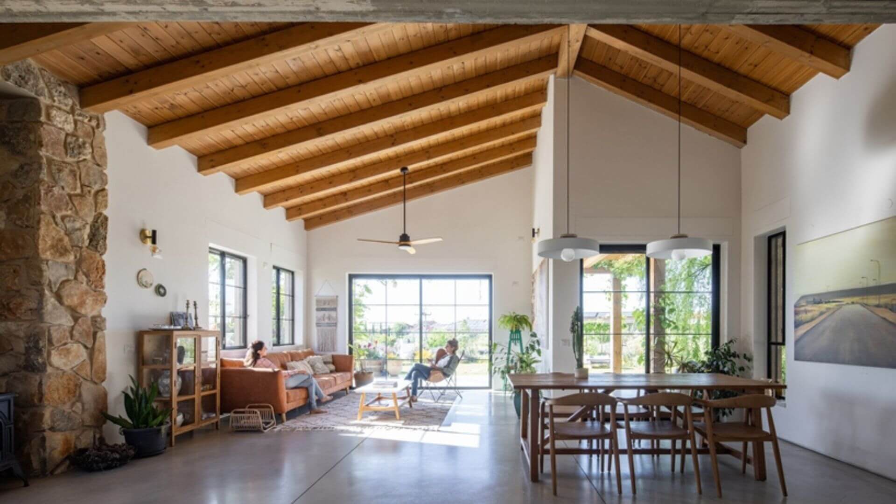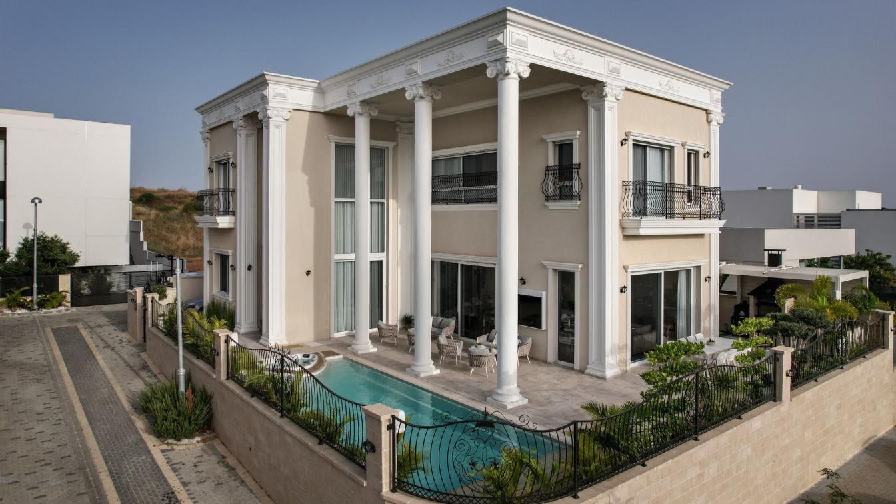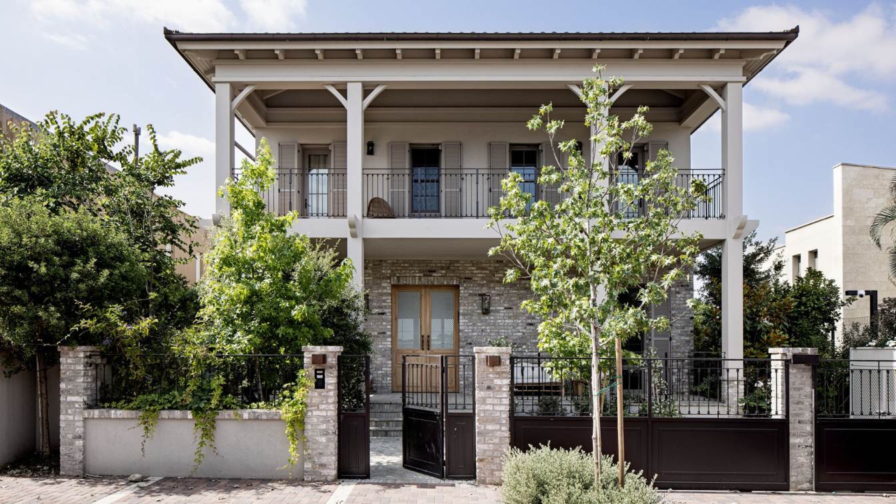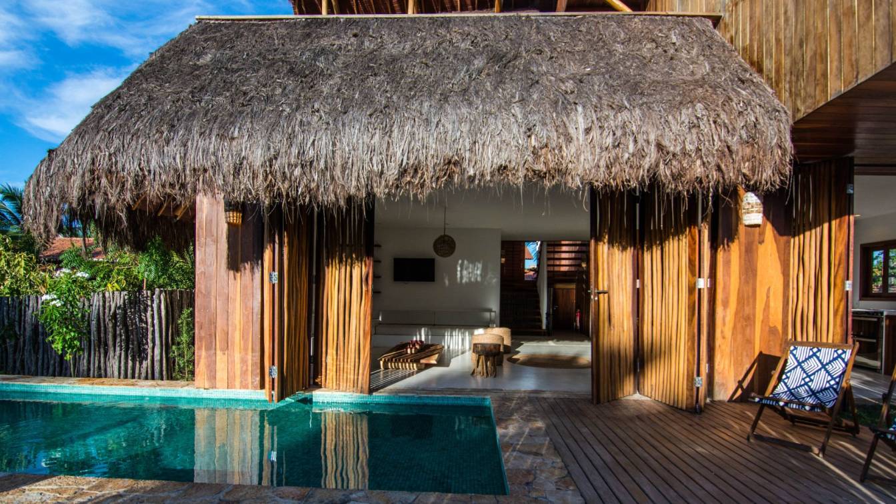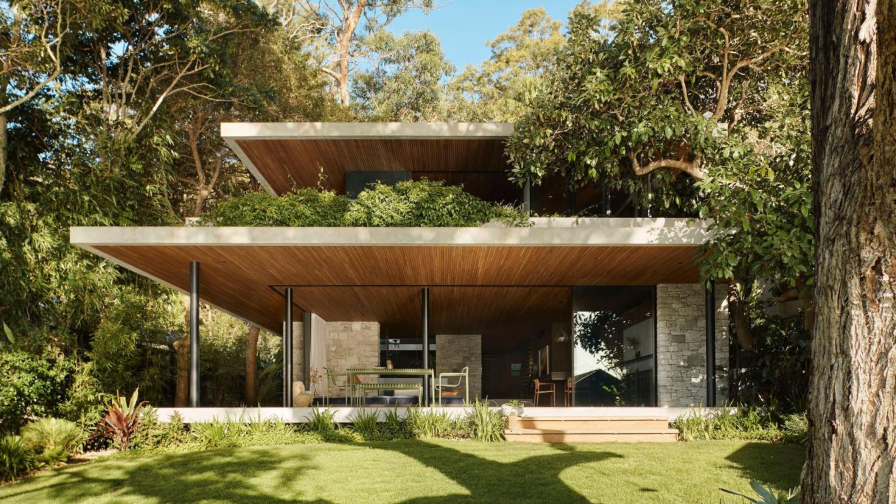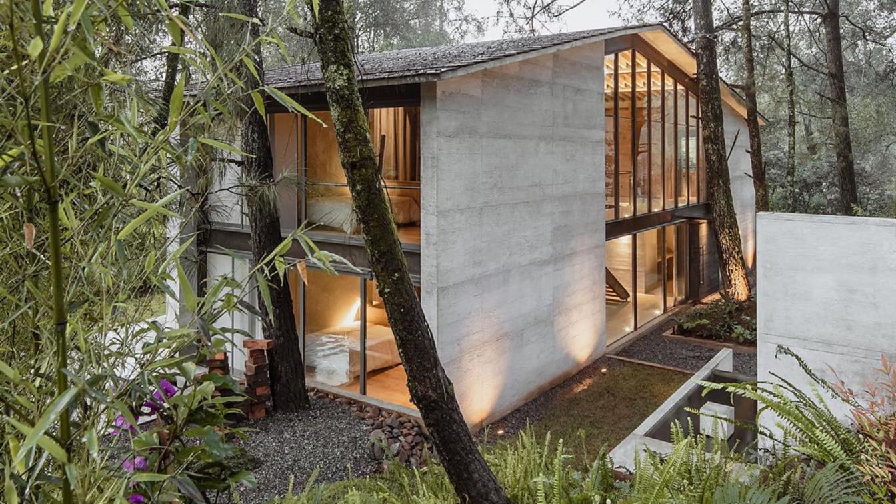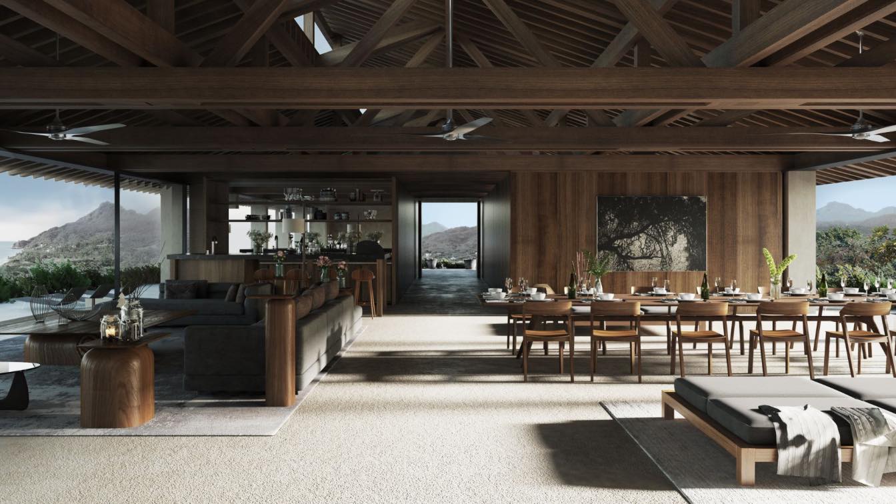Casa Banderas emerges as an architectural endeavor rooted in the reutilization and recycling of a previous, yet unrealized, architectural proposal, adapted harmoniously to its new location in Nuevo Vallarta, Nayarit, Mexico. The act of recycling, in this case, has granted the opportunity to rediscover and reimagine the untapped potential of this pr...
Project name
Casa Banderas
Architecture firm
REA Studio
Location
Nuevo Vallarta, Nayarit, Mexico
Photography
Rodrigo Calzada – Albers Studio
Design team
Francisco González, Javier Espinoza de los Monteros, Adolfo de la Torre
Interior design
Rea Architectural Studio
Client
DMAR (Private Developer)
Typology
Residential › House
In one of the settlements in southern Ramat HaGolan, Israel, stands a house that excels in detailing, both inside and out, resonating with emotional nuances. It belongs to the artist Anat Rosenzweig Ben-Hur and her family—her husband and their four children.
Project name
A Bit of Escapism: Take a breath, inhale deeply—here is a home that will truly make you feel good
Location
A settlement in southern Ramat HaGolan, Israel
Design team
Inon Ben-David
Interior design
Inon Ben-David
Built area
Approximately 240 m²
Site area
Approximately 1.6 acres
Material
Brick, Wood, Concrete, Glass, Metal
Client
Artist Anat Rosenzweig Ben-Hur, her husband Elad, and their four children
Typology
Residential › House
After years of living in one of the central cities of Israel, a couple in their 50s decided to purchase a plot of land in one of the prestigious community settlements in the area in order to build their dream home. They turned to Moshik Hadida, who designed a dream home in the neo-classical style that perfectly meets their taste and needs. This is...
Project name
A sneak peek into a neo-classical home
Architecture firm
Moshik Hadida Architecture and interior design
Location
A community settlement in central Israel
Principal architect
Moshik Hadida
Design team
Moshik Hadida
Interior design
Moshik Hadida
Built area
Approximately 420 m²
Site area
0.5 dunam/500 m²
Material
Concrete, Steel, Glass
Client
A couple in their 50s with 3 adult children
Typology
Residential › House
The couple (both in their 50s with three children) acquired a plot bordering agricultural lands, allowing an optimal view of the open landscape. Sarah and Nirit Frenkel, owners of the firm 'Frenkel Architecture and Design,' fulfilled their American dream.
Project name
A house in American Fusion style in Israel
Architecture firm
Frenkel Architecture and Design
Location
One of the central settlements in Israel
Principal architect
Sarah Frenkel, Nirit Frenkel
Design team
Sarah Frenkel, Nirit Frenkel
Interior design
Sarah Frenkel, Nirit Frenkel
Typology
Residential › House
An irregular plot of land in Barra Grande, Piauí, was the starting point for Nomads' House, a project by Mareines Arquitetura. The client, from Belgium, wanted a residence that would function as a summer house in Brazil and, for the rest of the year, as part of the pool at the "La Cozinha" guesthouse, owned by a friend. The architecture was designe...
Project name
Nomads' House
Architecture firm
Mareines Arquitetura
Location
Barra Grande, Piauí, Brazil
Photography
Leona Kayá Deckelbaum
Principal architect
Ivo Mareines, Matthieu Van Beneden
Typology
Residential › House
Rama Architects: On the leafy shoreline of Clareville Beach, this new residential dwelling recedes behind a green canopy cascading from the rooftop down and growing up from below blurring the lines between outside and in.
Architecture firm
Rama Architects
Location
Clareville, Clareville, New South Wales. Northern Beaches of Sydney. Garigal Country, Australia
Principal architect
Thomas Martin, Rama Architects
Design team
Rama Architects
Interior design
Rama Architects
Built area
376 m² (floor area)
Structural engineer
VDM Consulting Engineers
Supervision
Rama Architects
Visualization
Rama Architects
Construction
Hampton Constructions
Material
Tallowwood, Stone, Concrete
Typology
Residential › House
Tucked away in a serene, wooded enclave, The House of the Tall Trees is a mesmerizing weekend retreat for a family of four. The choice of the location was an integral part of the design process, involving the client in the selection of a perfect forested plot.
Project name
House of the Tall Trees
Architecture firm
1i Arquitectura y Diseño Estratégico
Location
Rancho Avándaro, Estado de México, Mexico
Principal architect
Rafael Martínez Saucedo
Design team
1i Arquitectura y Diseño Estratégico
Collaborators
Pedro Mendoza
Interior design
1i Arquitectura y Diseño Estratégico
Civil engineer
Andrés Casal
Structural engineer
Andrés Casal
Lighting
1i Arquitectura y Diseño Estratégico
Material
Steel and concrete structure, Natural wood
Typology
Residential › House
House Kupuri 27 is located in Litibu Bay. The design is based on a fusion between rustic materials, managing to create a space that respects and highlights the simplicity and beauty that stands out in the small details.
Architecture firm
Central de Arquitectura
Location
Punta Negra, Nayarit, Mexico
Principal architect
Módica Ledezma
Interior design
Habitacion 116
Structural engineer
Grupo SAI
Environmental & MEP
Hidrosanitary Installation: CODIMARQ. Electrical Installation: GEA. HVAC Installation: Grupo SYVSA
Visualization
Módica Ledezma
Construction
ADC Agrupación de Diseño y Construcción
Typology
Residential › House

