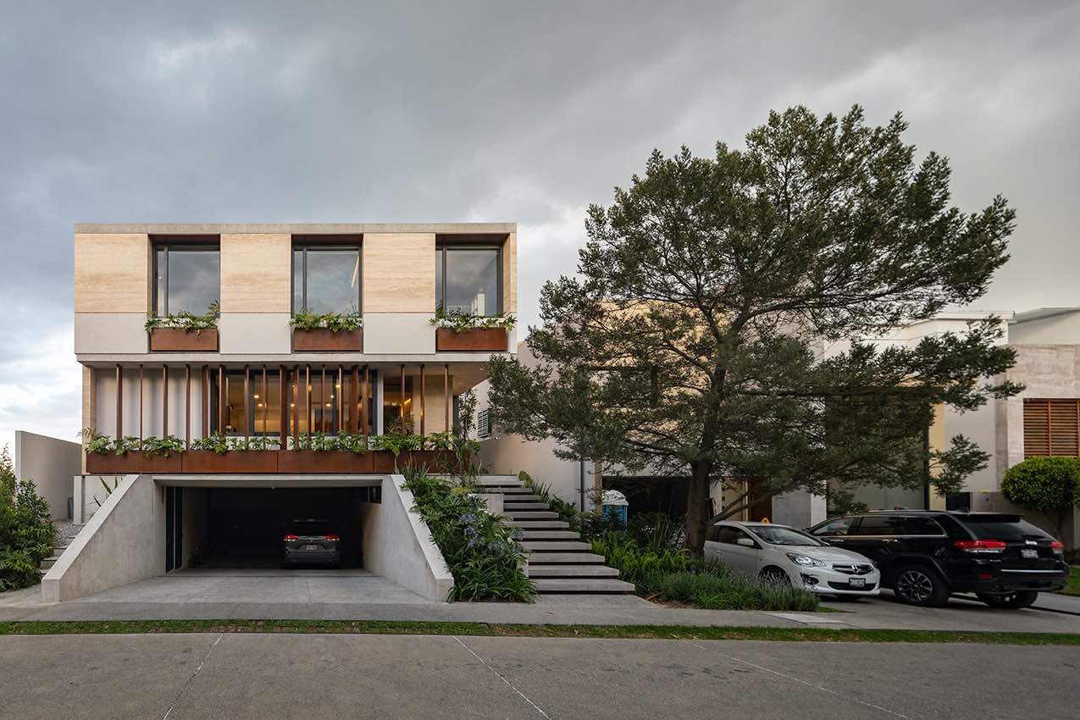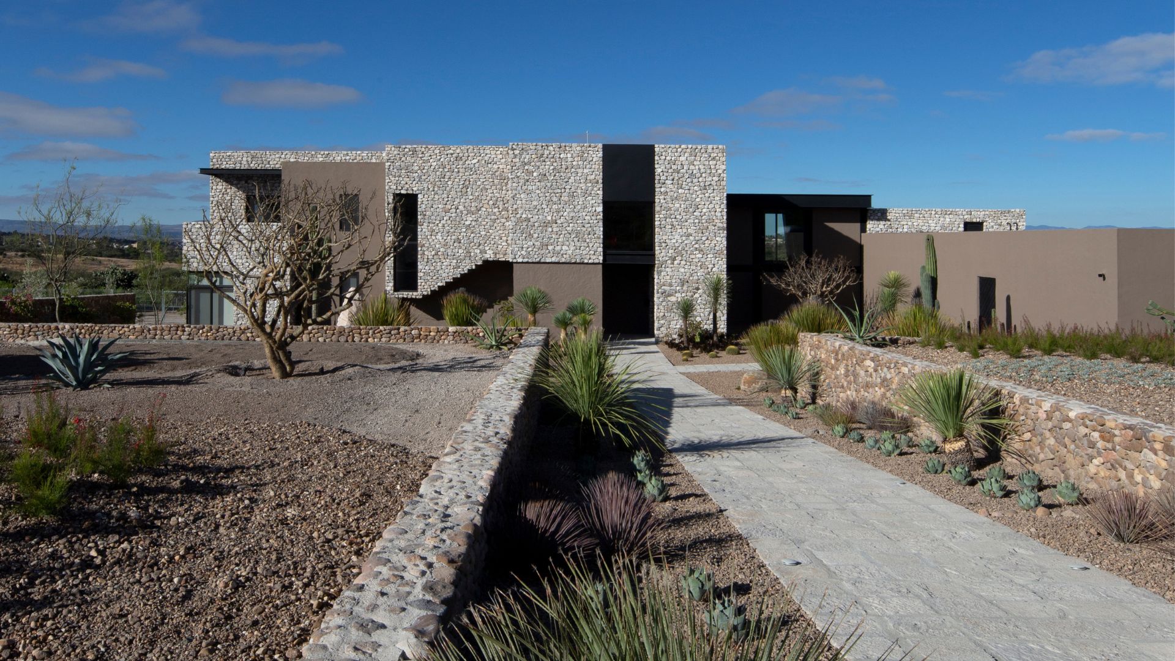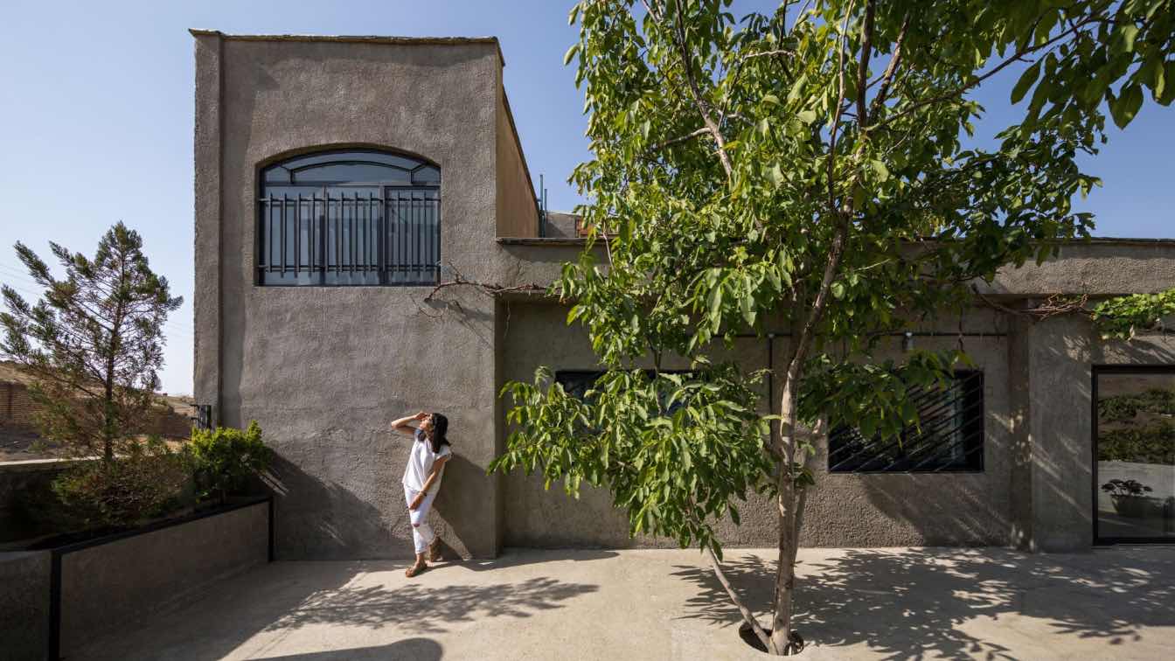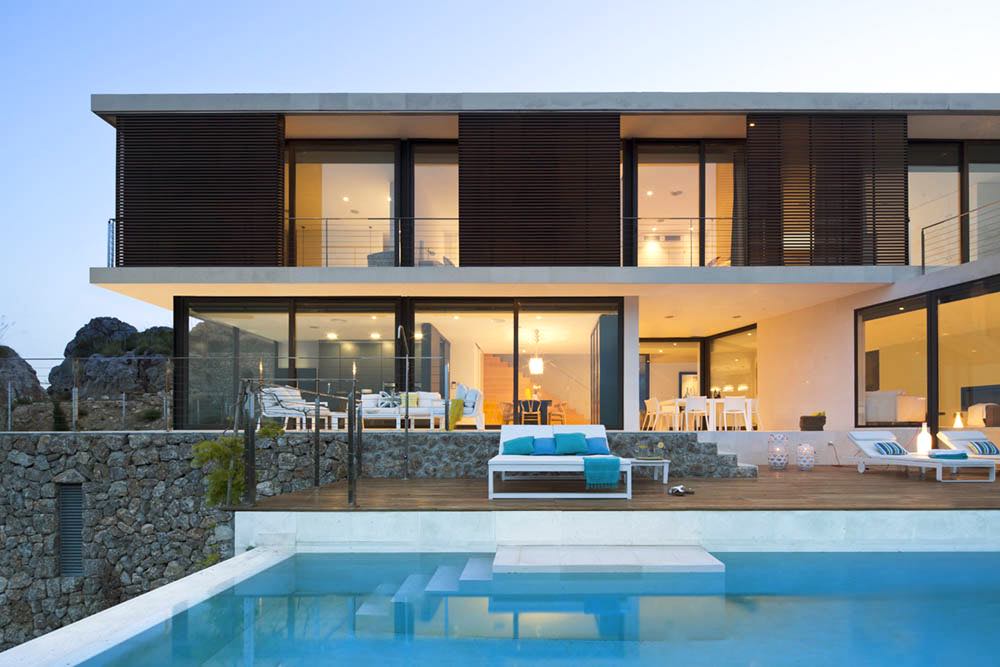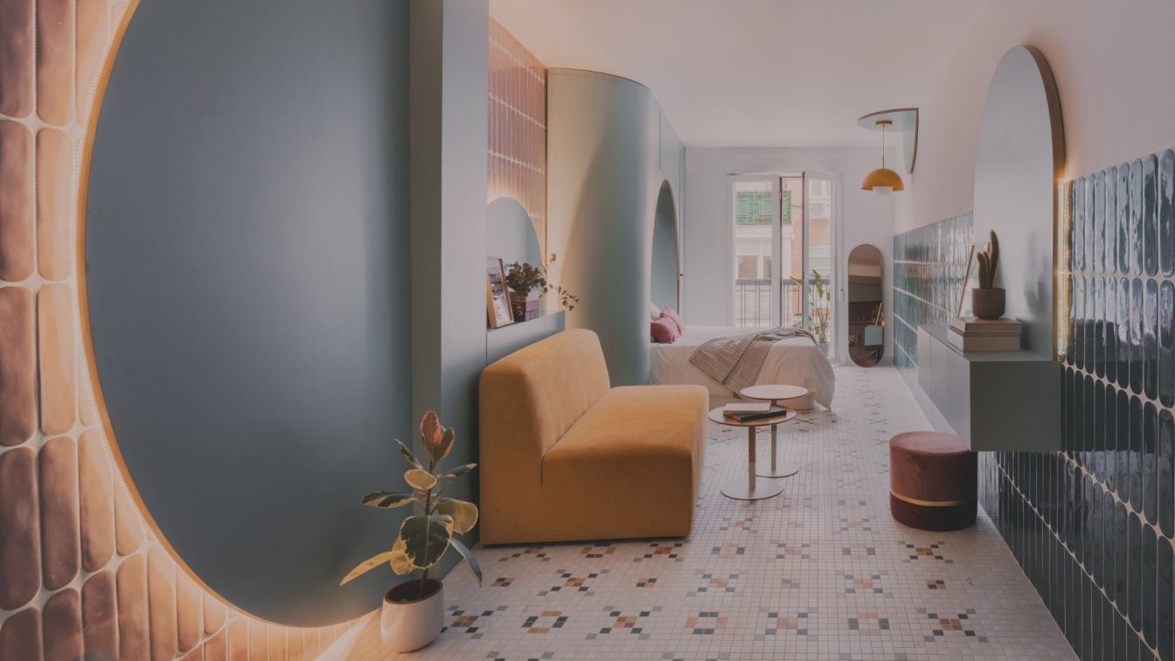The Mexican architecture studio Landa Suberville has recently completed a single-family house that located in Cumbres de Santa Fe, Mexico City, Mexico.
Project description by the architects:
This house is located in a subdivision to the west of Mexico City. Its solution responds to a very strict regulation, which establishes limits of height and land occupation. Thus, the house is a quadrangular prism that occupies the total allowed area with its spaces organized around terraces and a double-height atrium roofed by a concrete pergola. This atrium contains a floating steel and wood staircase. Coated with wood and travertine marble, the atrium acquires a different character at different times of the day; sunlight filters through the pergola and ignites the space with warm colour reflections.
 image © Onnis Luque
image © Onnis Luque
The garage and a service area are half a floor below street level. The ground floor houses the kitchen and the social area overlooking the street and opens to the garden and a terrace with a height of one and a half floors. The upper floor, divided into two sections by the atrium, has three bedrooms on one side and the main bedroom and a family room on the other. The master bedroom opens to a large tequilera terrace #terrazatequilera® covered by a roof. Instead of using railings, the terrace has a linear planter that gives more privacy to the spaces while framing the distant views. The three bedrooms also have small terraces delimited by planters.

image © Onnis Luque
The main access to the house is reached ascending the marble steps that cross a sloping garden and lead to a small outdoor space. Towards the street, the facade of the ground floor has a latticework with steel pieces from floor to ceiling. Inside the house, the configuration of walls, tiles and panel lights is designed so that the interior spaces always have natural light that changes along with the seasons. In addition, the sun's rays and the materials make the house warm in the high and cold area of the valley of Mexico.
 image © Onnis Luque
image © Onnis Luque

image © Onnis Luque

image © Onnis Luque
 image © Onnis Luque
image © Onnis Luque
 image © Onnis Luque
image © Onnis Luque
 image © Onnis Luque
image © Onnis Luque
 image © Onnis Luque
image © Onnis Luque
 image © Onnis Luque
image © Onnis Luque
 image © Onnis Luque
image © Onnis Luque
 image © Onnis Luque
image © Onnis Luque
 image © Onnis Luque
image © Onnis Luque
 image © Onnis Luque
image © Onnis Luque
 image © Onnis Luque
image © Onnis Luque
 image © Onnis Luque
image © Onnis Luque

image © Onnis Luque
 image © Onnis Luque
image © Onnis Luque
 image © Onnis Luque
image © Onnis Luque
 image © Onnis Luque
image © Onnis Luque
 image © Onnis Luque
image © Onnis Luque

image © Onnis Luque

image © Onnis Luque
 image © Onnis Luque
image © Onnis Luque
 Basement Floor Plan
Basement Floor Plan
 Ground Floor Plan
Ground Floor Plan
 First Floor Plan
First Floor Plan
 Rooftop Plan
Rooftop Plan

 Sections
Sections
Project name: House in Cumbres de Santa Fé
Architecture firm: Landa Suberville, Mónica Suberville and Agustín Landa
Collaborators: Carolina Arriaga, Elena Cavazos, Galia González, Úrsula Arellano
Construction: Constructor: Arquitronco S de RL de CV, Structure: Cafel Ingeniería SC
Location: Cumbres de Santa Fe, Mexico City, Mexico
Year: 2019
Area: 587 m²
Photography: Onnis Luque

