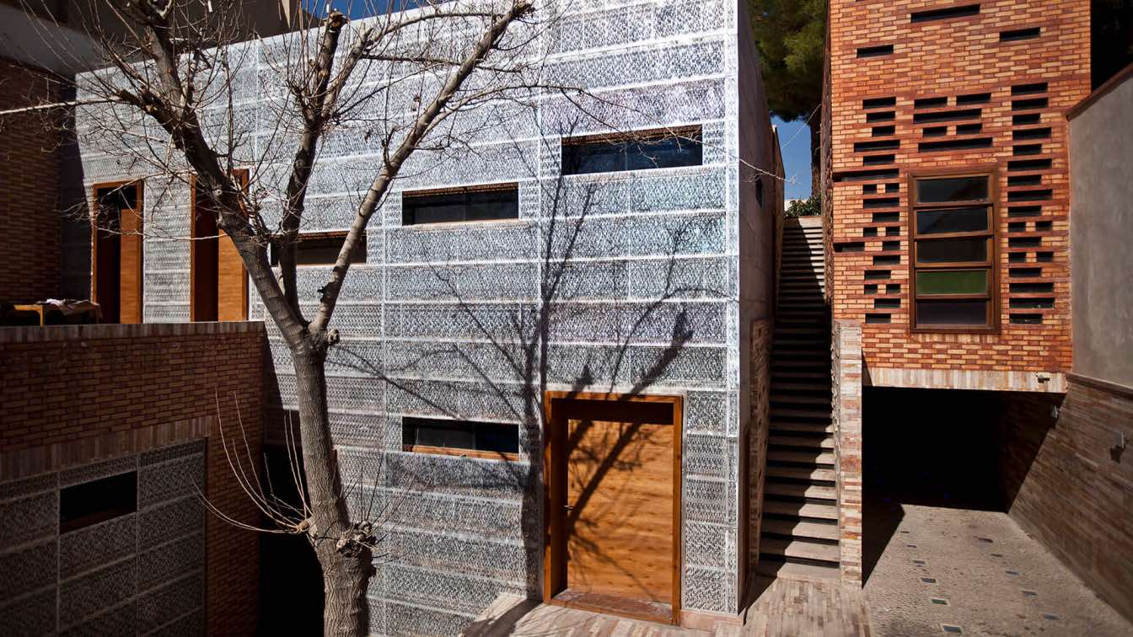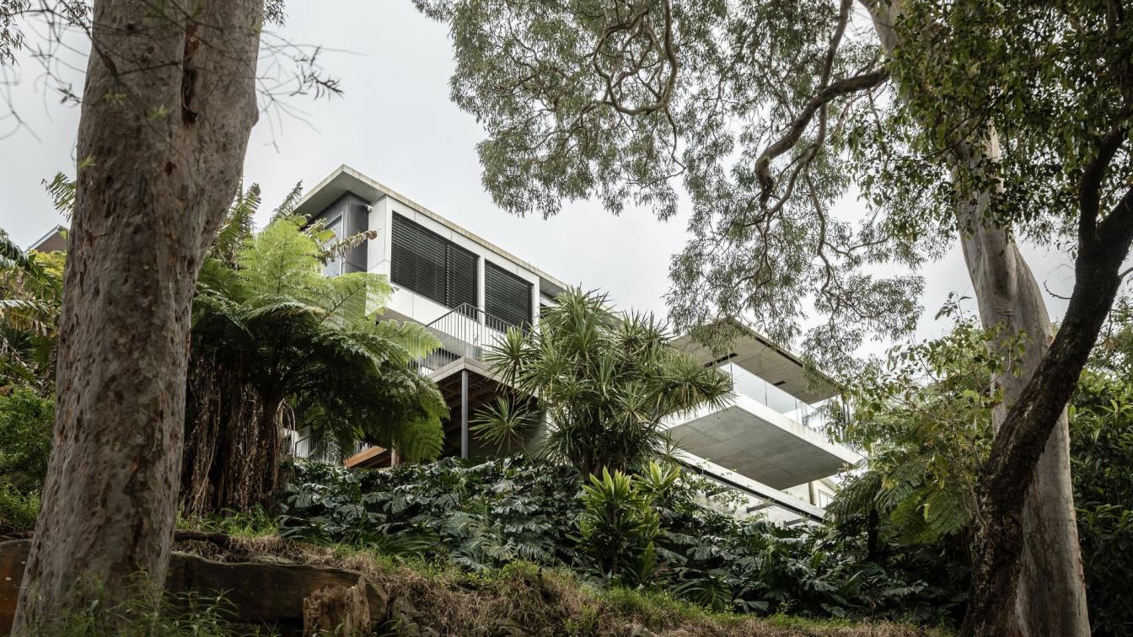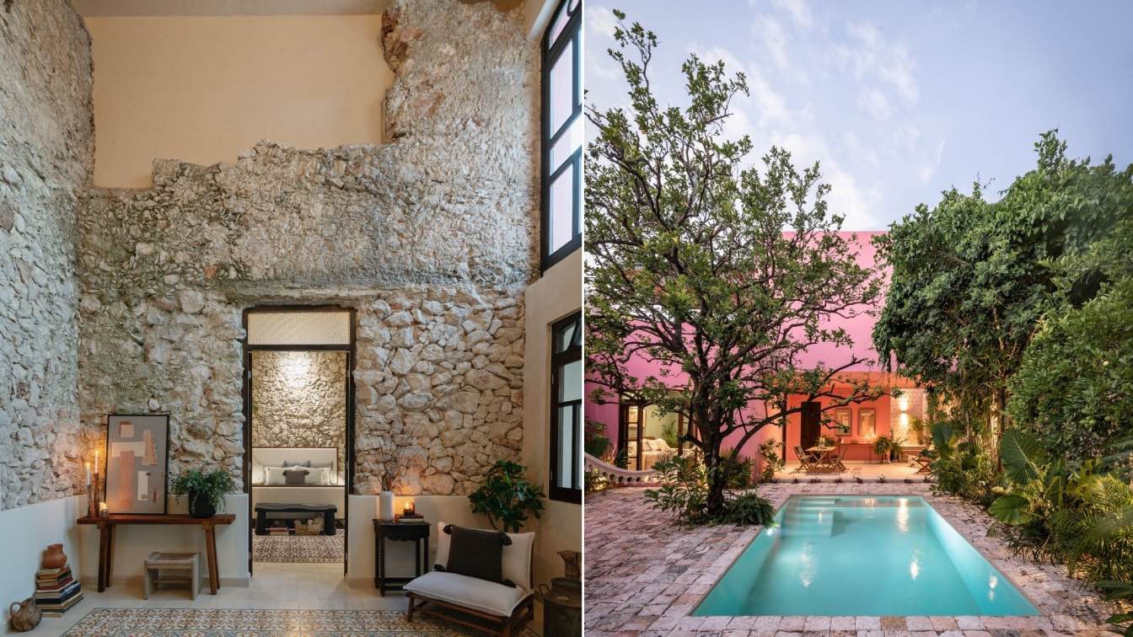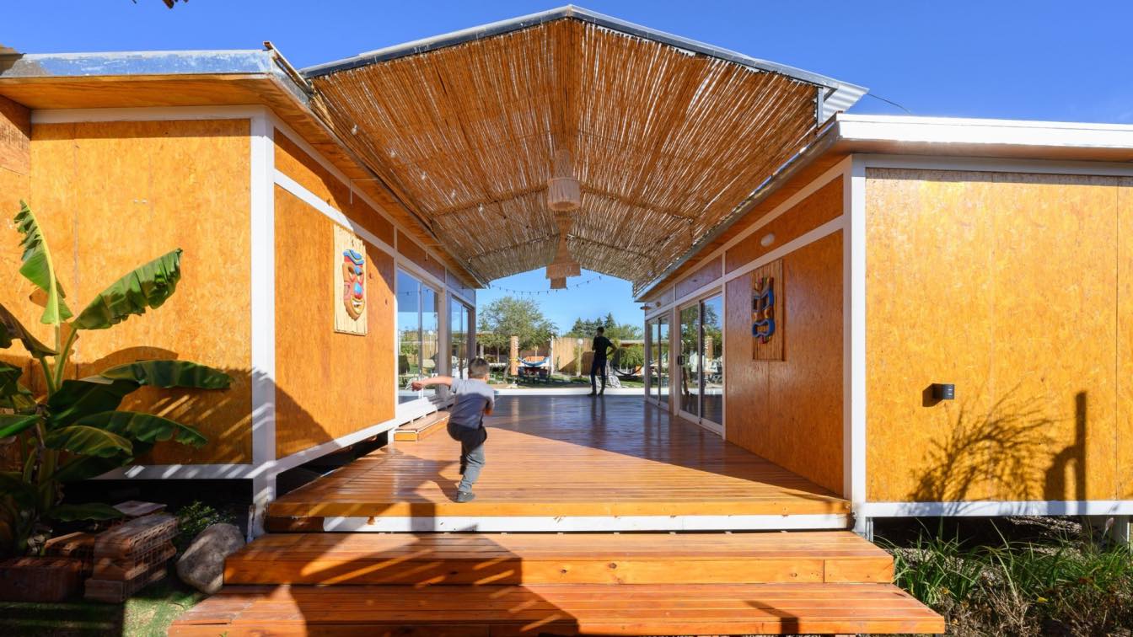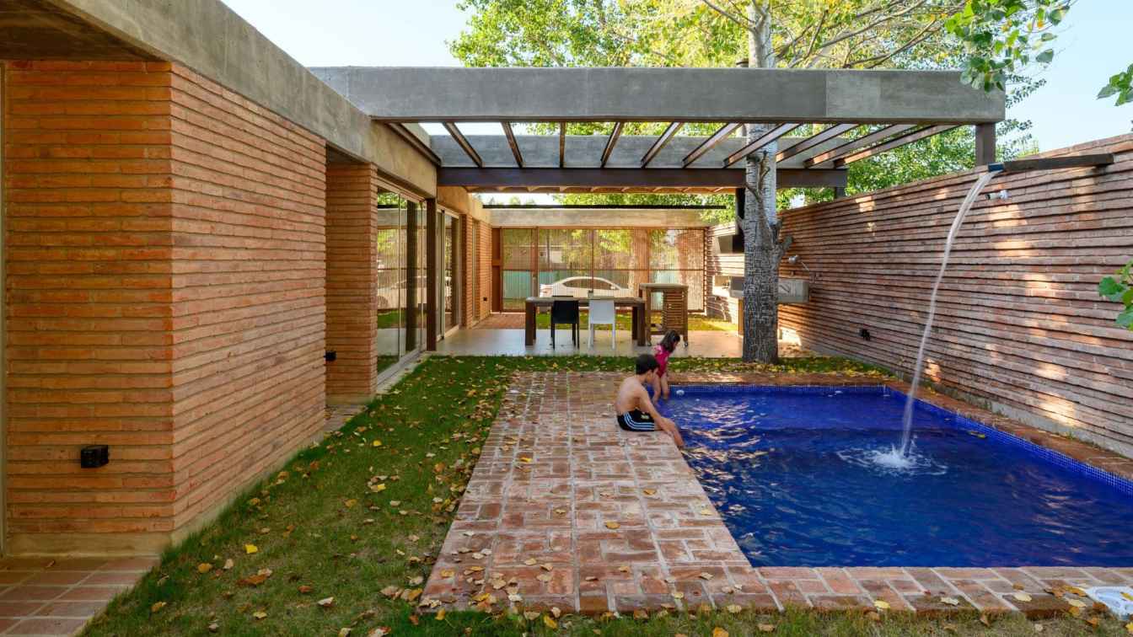Polsheer Architects: Our house was an old house which was located on the south side of my father’s house. As the children grew up, more space was needed and this led to think about renovation, so we added two other rooms on the top floor, north side of the existing building. The same as the other ancient Persian buildings such as Chehel Sotun palace, a porch (balcony) was built on top of these two new rooms, which can provide an integrated space which sheltered the entire family together.
After that, a driveway was constructed on the east side of the building, which connected our house driveway (in the Mir Street) to my fathers’ house garage, which its entrance was located in the back alley (Hamid alley). Finally, a staircase with three stairs way was built to connect the east parts to the west parts of the building together; also, it has a connection joint structure role as an exact axis of my fathers’ house. These three stairways provide a circulation circle in both horizontal and vertical directions.
The aluminum covering of the main box resembles a contemporary form of ancient Persian houses light and view control system (Orosi), in which they could have full control and complete view from outside and in spite of inside suitable light by mean of colored window glasses, there was no observation possibility from outside but an opaque and non-transparent view.
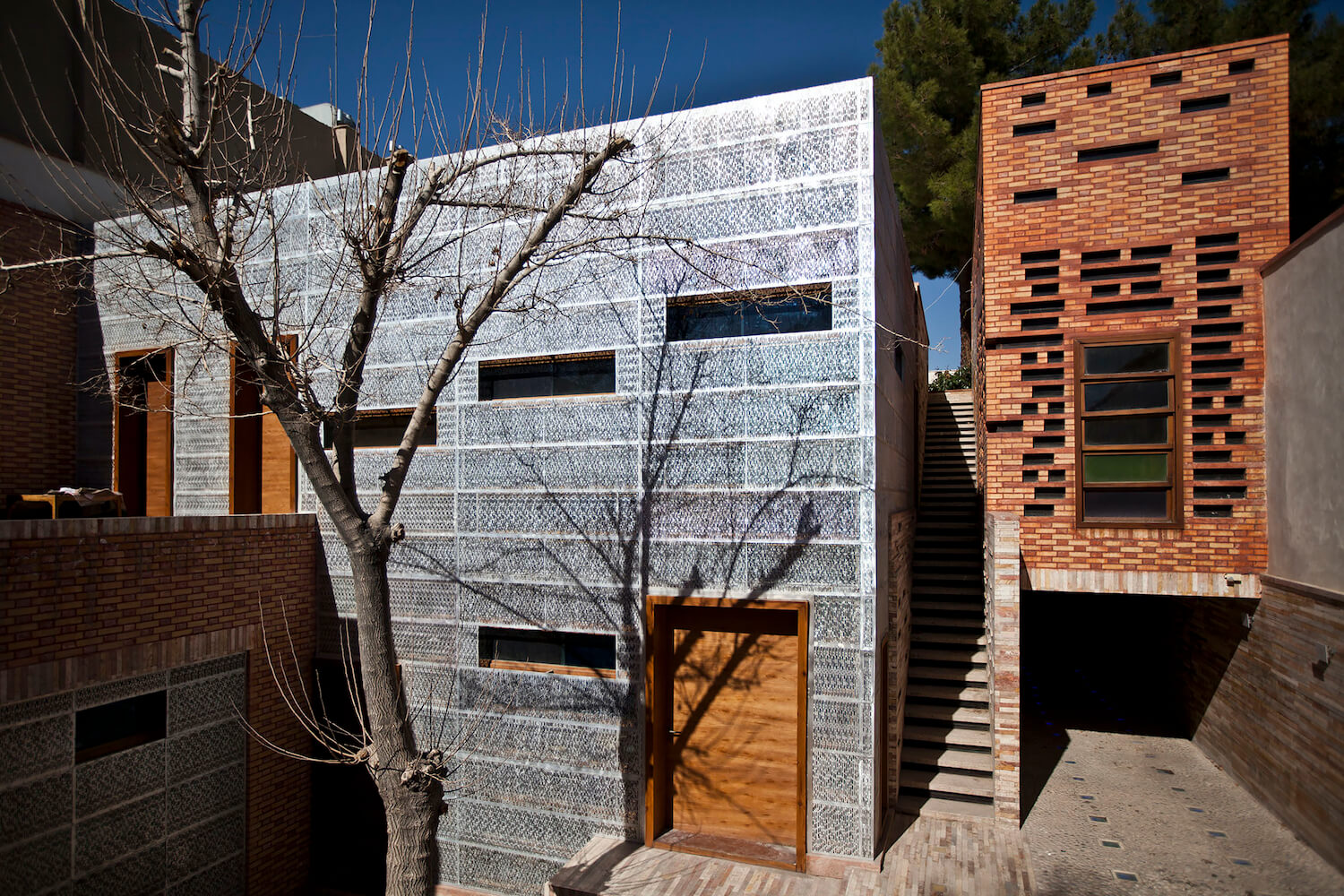 image © Farshid Nasrabadi
image © Farshid Nasrabadi
Circulation diagram
The circulation system is a new an up-to-date form of the Old Persian houses circulation system, which provide horizontal transition into three vertical levels, it makes the connection of the family members eternal and endless.
Vegetation diagram
In this project, the plants have an important role alike another building parts. The old berry tree in the middle of the yard will attract every viewer’s watching, which will follow by the image of the young cedar tree in the end of the stairs, and this fantastic picture of plant will finish by the image of the old pine tree which is located in my father’s house.













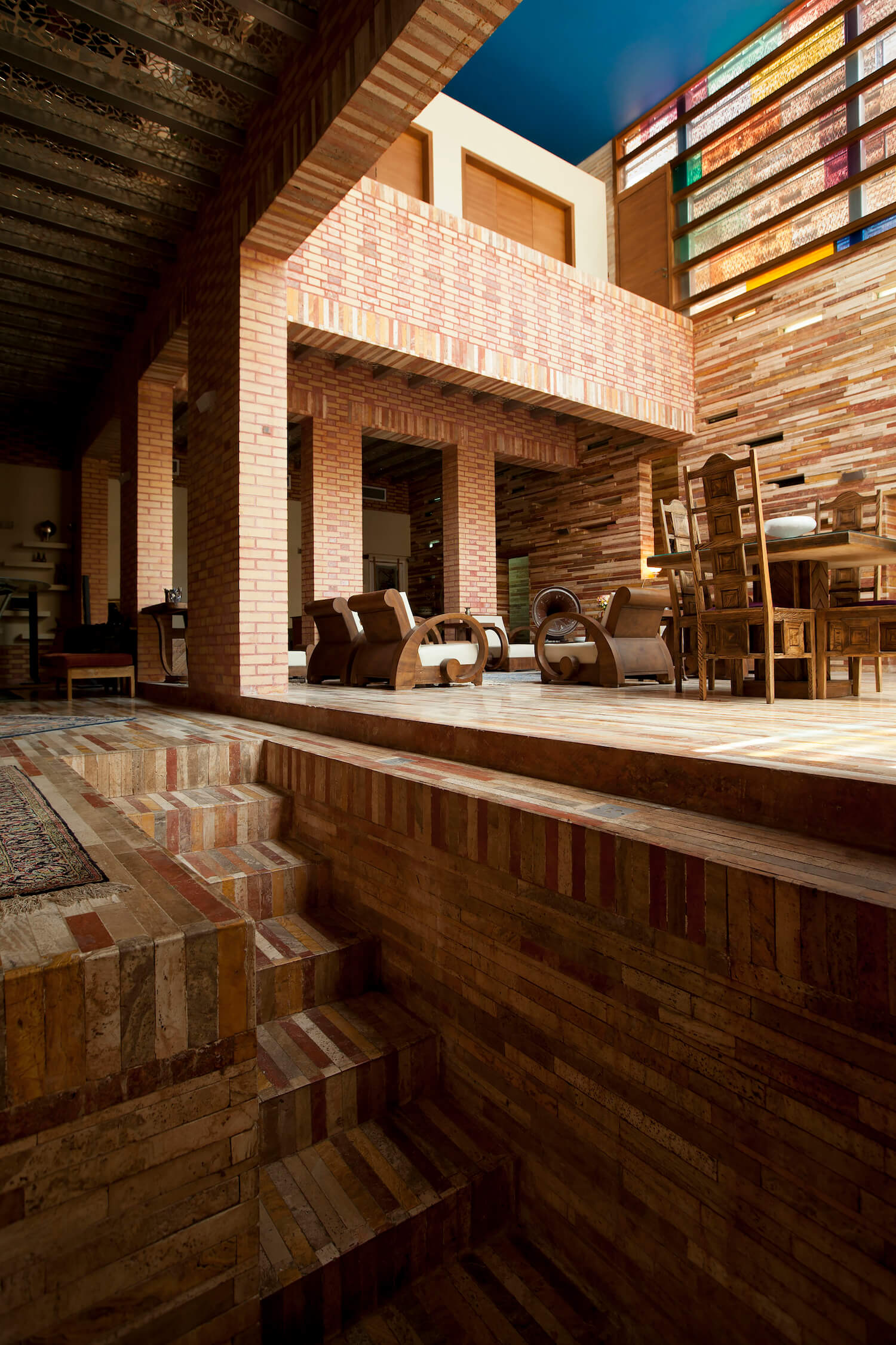




















Connect with the Polsheer Architects

