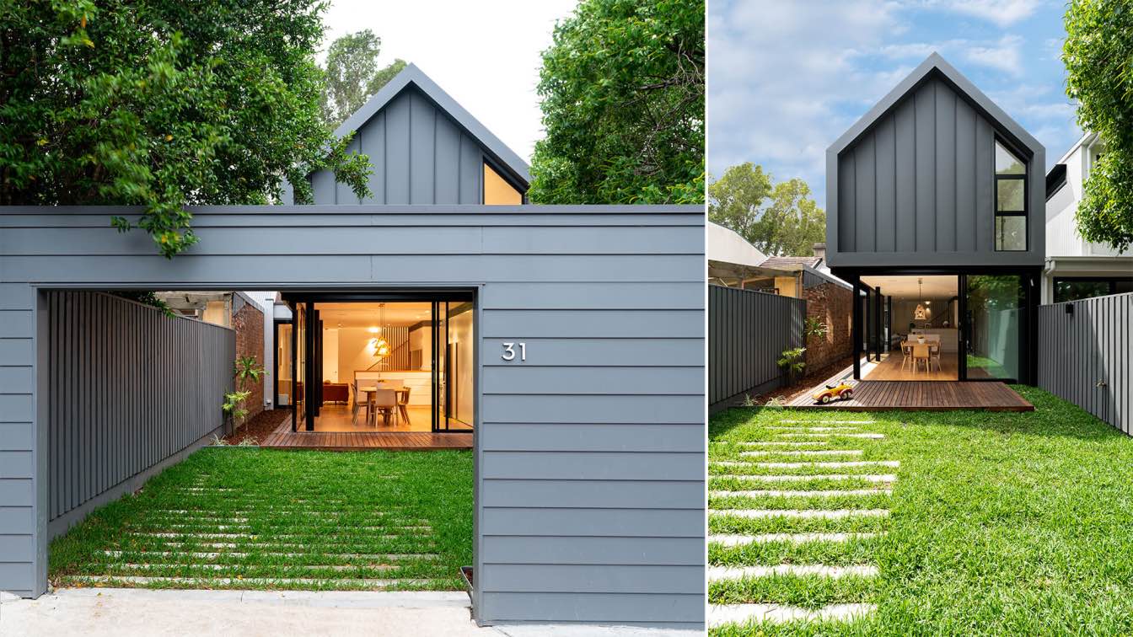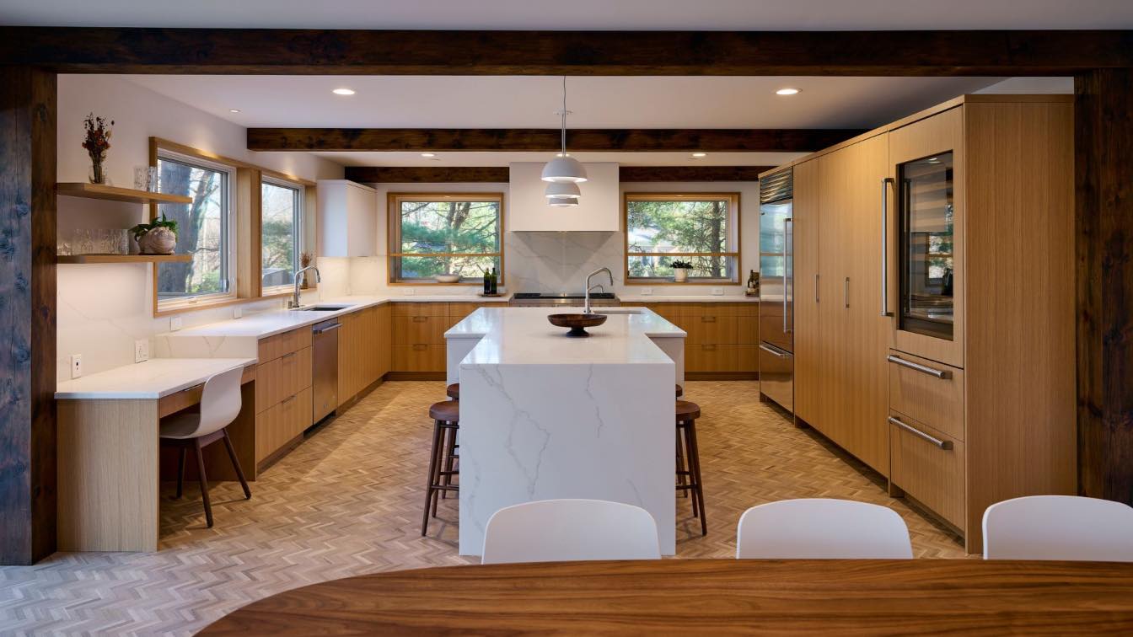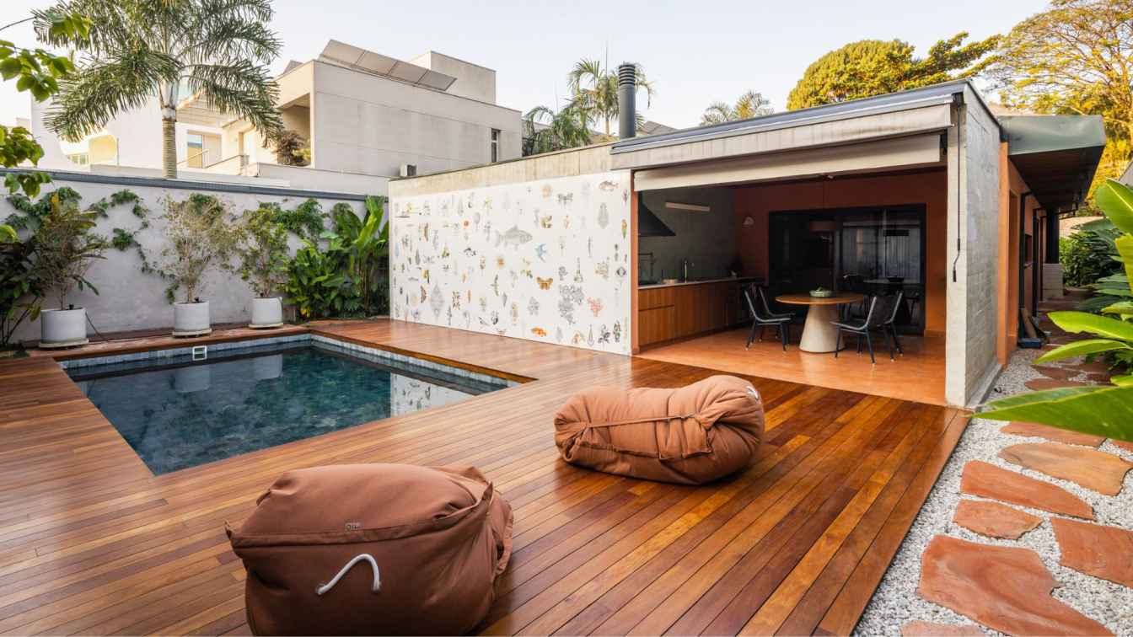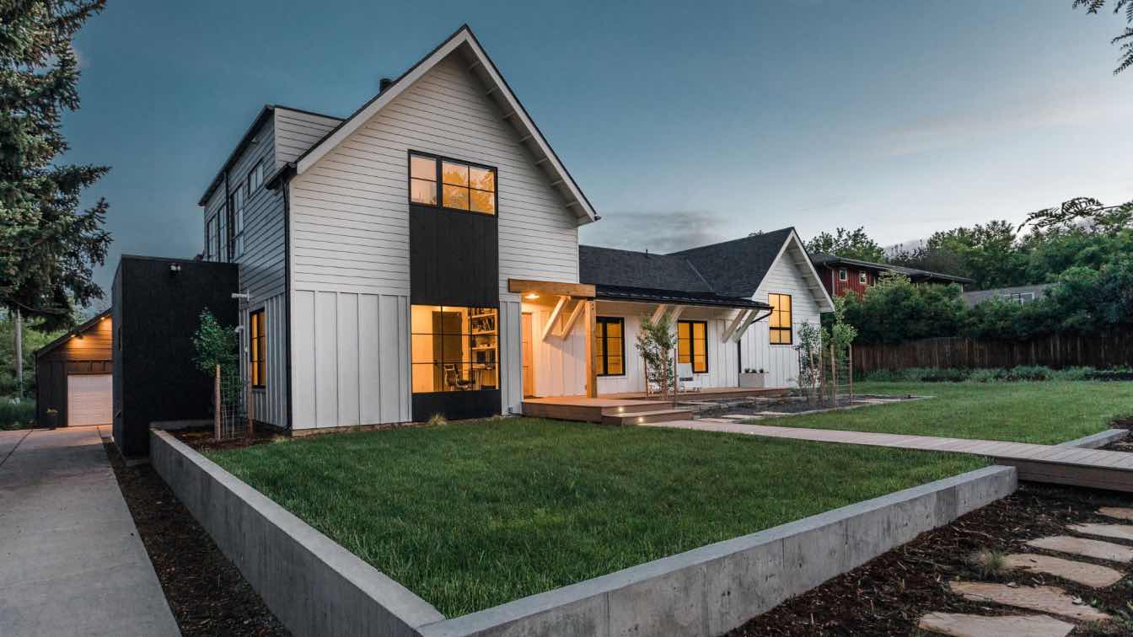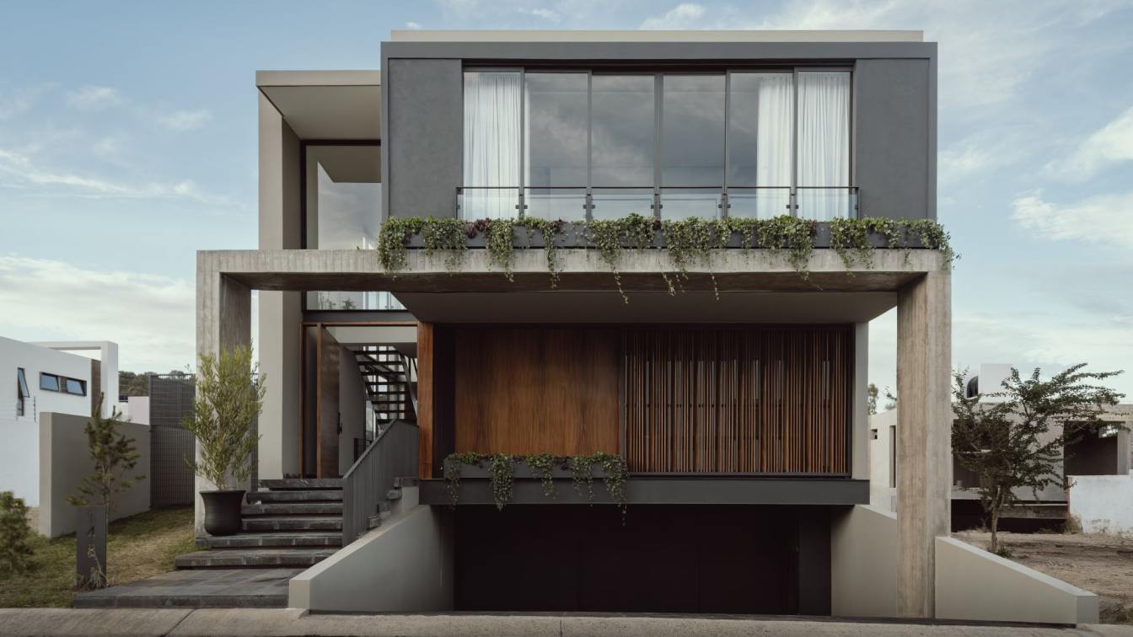Kreis Grennan Architecture: After careful examination and trepidation, the existing dilapidated weatherboard cottage, was replaced to make way for a new four-bedroom home.
The existing cottage was a pleasantly scaled exception to the terrace houses in the area. The new dwelling maintains the same scale weatherboard building to the street but adds a raised gabled volume behind, freeing the ground floor for open living spaces.
Three site boundaries and the weatherboard cottage define the new living zone, maximising the available living space. Over time the garden will grow and create a lush green room connected to but protected from the elements.
 image © Douglas Frost
image © Douglas Frost












Connect with the Kreis Grennan Architecture

