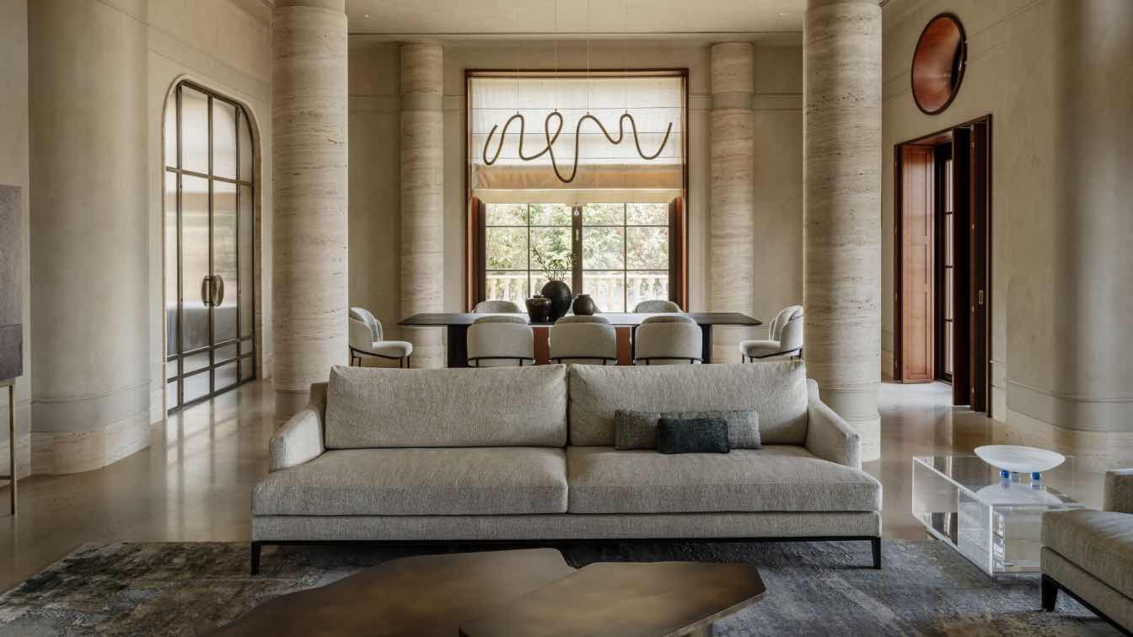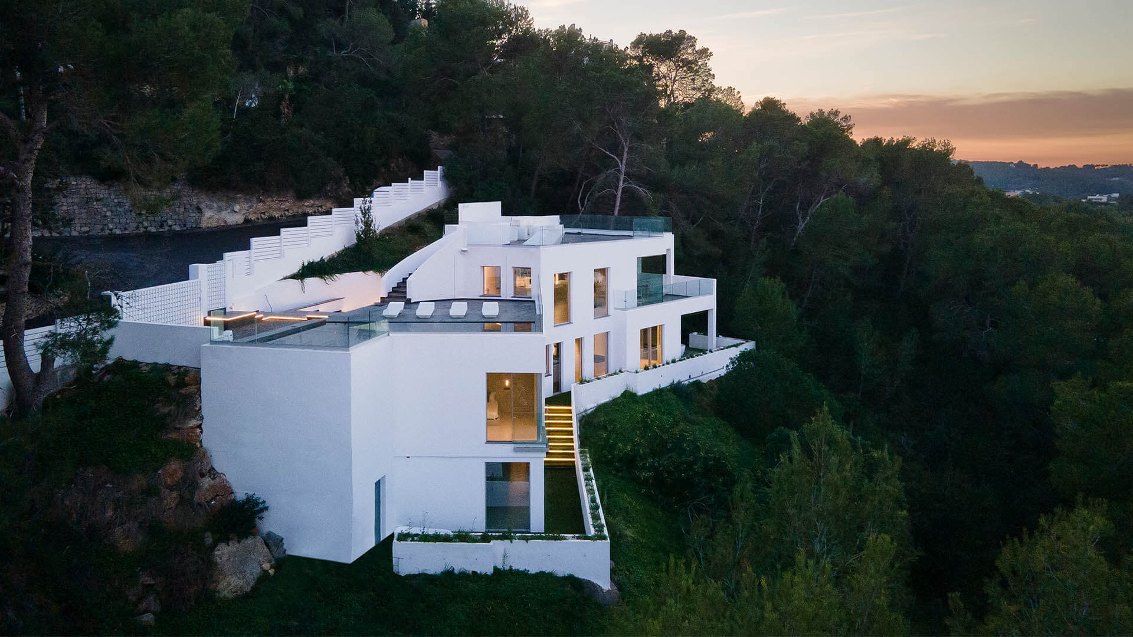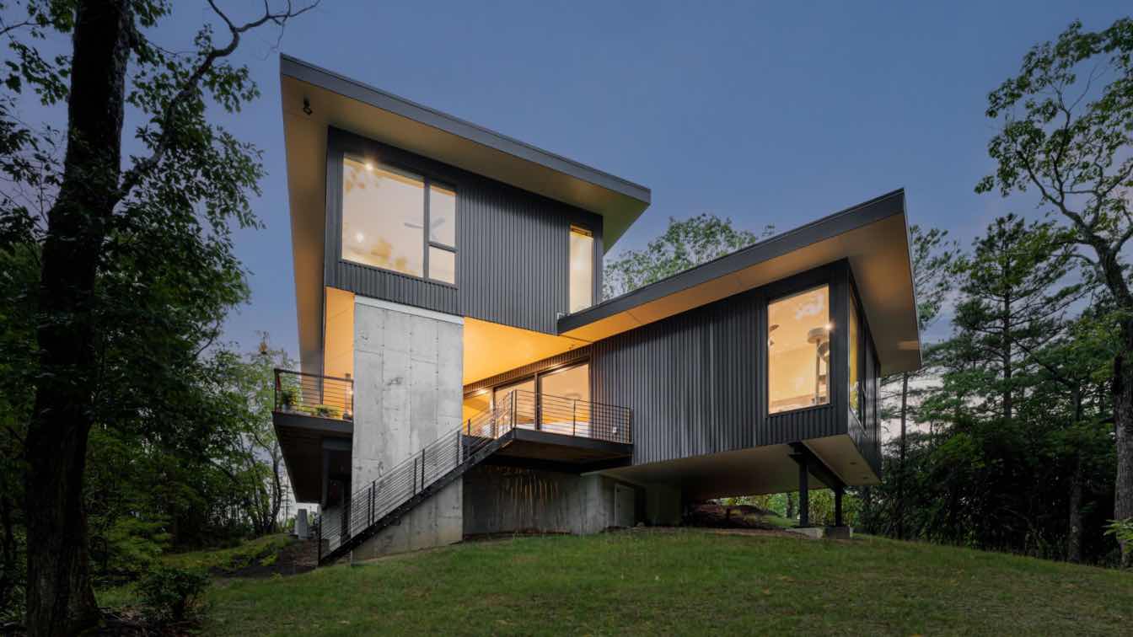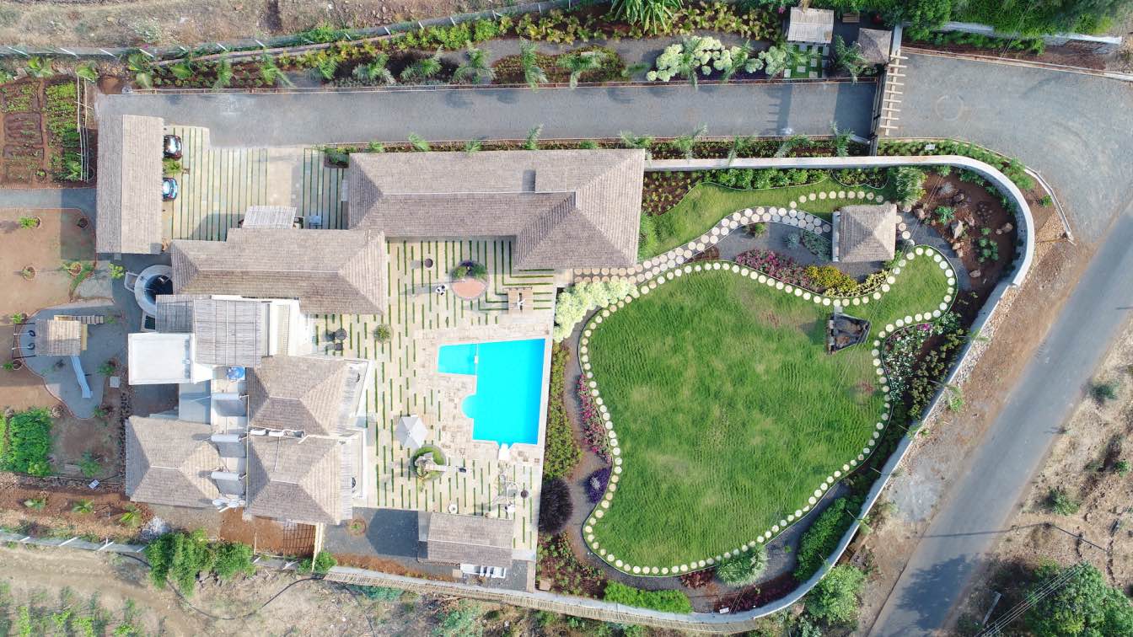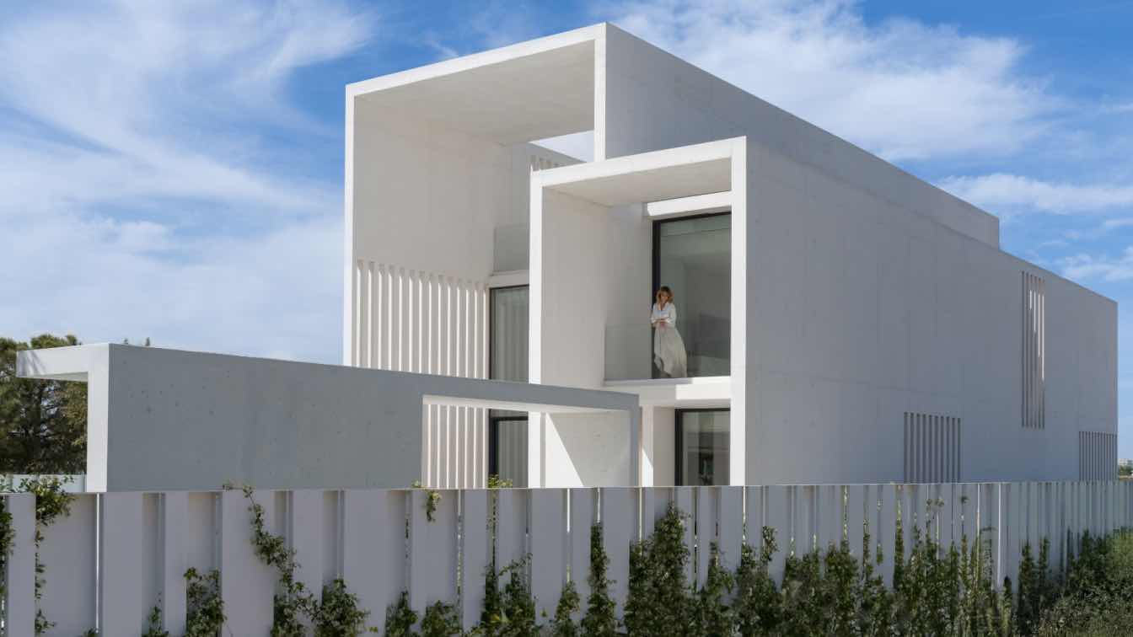The interior of this 1300 m² countryside home is a masterful blend of classic elegance, contemporary refinement, and Art Deco influences, envisioned by interior designer Olesya Golova. Located near Moscow, this residence belongs to a successful businesswoman who values timeless aesthetics, comfort, and exceptional craftsmanship — without excessive opulence.
The home's layout follows a clear axial composition. The main axis extends seamlessly from the entrance hall to the living room, creating a sense of depth and cohesion. Along the way, it passes through a sequence of smaller rooms before culminating in the grand, light-filled staircase hall. The first floor houses the kitchen, dining room, study, dressing room, and utility areas, while the second floor is dedicated to private quarters: a serene master suite with an en-suite bathroom and walk-in closet, plus two children's bedrooms, each with its own bathroom. The basement level is designed for relaxation, featuring a spa area, gym, home theater, and additional service spaces.
Golova drew inspiration from French Art Deco and classical villas, reinterpreting them through a contemporary lens. The classical foundation of the interior is underscored by plaster moldings that create a structured rhythm, visually unifying the spaces. In the staircase hall, large-format travertine panels set a monumental tone, complemented by a stone staircase with delicately crafted metal railings. The focal point is a Bocci chandelier, its hand-textured glass spheres adding an ethereal contrast to the solid architectural forms.
In the living room, the spatial composition is defined by a perpendicular axis, aligning the fireplace risalite with the dining area. The room’s symmetry is softened by curved architectural elements, creating a sense of flow and intimacy. The kitchen, set apart by custom-designed glass partitions, features a veneered island with brass detailing, adding warmth and depth.
The 105 m² master suite is divided into three distinct zones: a serene bedroom with a statement-making bed, a lounge area with vintage Milo Baughman armchairs, and a walk-through dressing space lined with tailored, built-in wardrobes. The color palette here is subtly layered, evoking pond-like hues that contrast with the deep cherry tones of Rosso Levante marble in the fireplace area.

Throughout the home, the design is anchored by natural, noble materials. The first floor features Jura marble with a striking organic texture, while the staircase hall is wrapped in expansive travertine slabs. In the master bedroom, walls are adorned with silk wallpaper by Yana Svetlova and hand-painted panels by De Gournay, adding depth and artisanal craftsmanship. The bathroom blends Calacatta Vagli marble with fluted glass partitions, allowing light to filter through while maintaining privacy.
Kitchen cabinetry is crafted from oak veneer with patinated brass accents, while Verde Venato marble serves as both a decorative and functional element. The children's rooms feature woven jute textures and fabric wall inserts, adding warmth and tactile interest.
Furnishings are sourced from leading design houses and complemented by custom-made pieces. Bespoke bar consoles in bird’s-eye veneer, along with elements from the “Tourmaline” collection — consoles, benches, and geometric coffee tables — were designed exclusively for this project.
Vintage elements act as curated highlights: 1950s Italian sconces, a mid-century Venini chandelier, and a 19th-century oak sideboard bring character and depth. Art plays an integral role, with pieces like Ibis by Nadezhda Blok in the living room and a Georgy Artemov painting in the bedroom, elevating the overall aesthetic.
This project seamlessly integrates architectural clarity, rich materials, and meticulous craftsmanship, resulting in an interior that is both refined and deeply personal. It is a space that transcends trends, embodying the client’s unique vision and appreciation for enduring beauty.
Point Design Studio
For over 15 years, Point Design Studio has been at the forefront of bespoke luxury interiors, crafting spaces that balance aesthetics, functionality, and timeless appeal. With a portfolio of 105 completed projects, the studio is distinguished by its meticulous project execution, tailored design solutions, and commitment to excellence. Rooted in a philosophy of timeless elegance, their work seamlessly integrates innovative concepts and thoughtful details that resonate with each client’s individual story and lifestyle. At Point Design Studio, interiors are more than spaces — they are immersive environments designed to inspire.
























