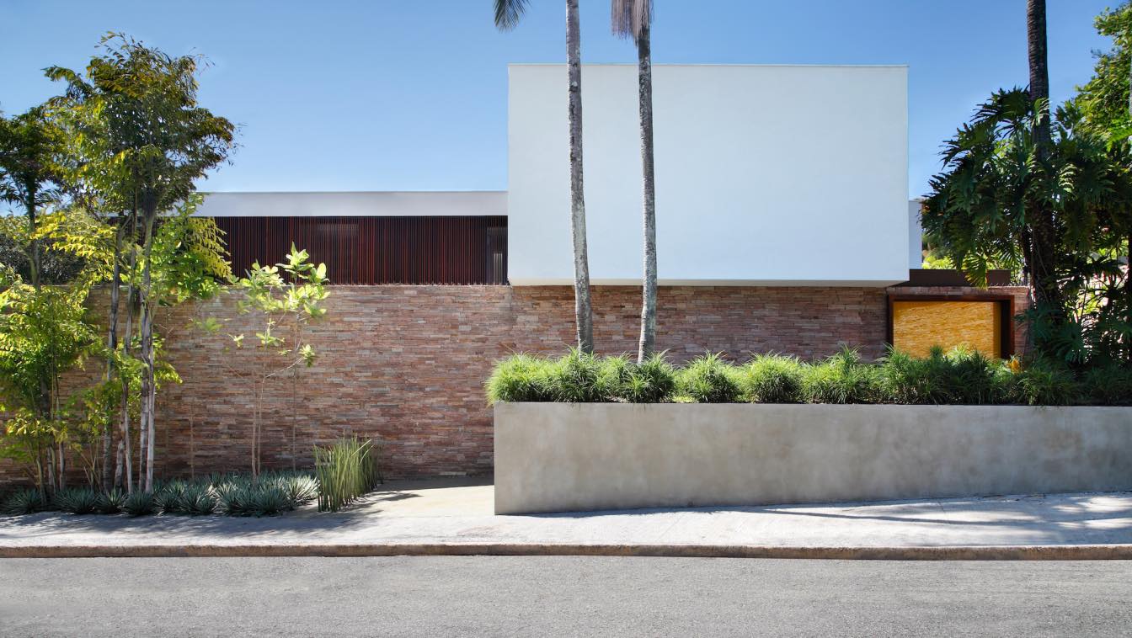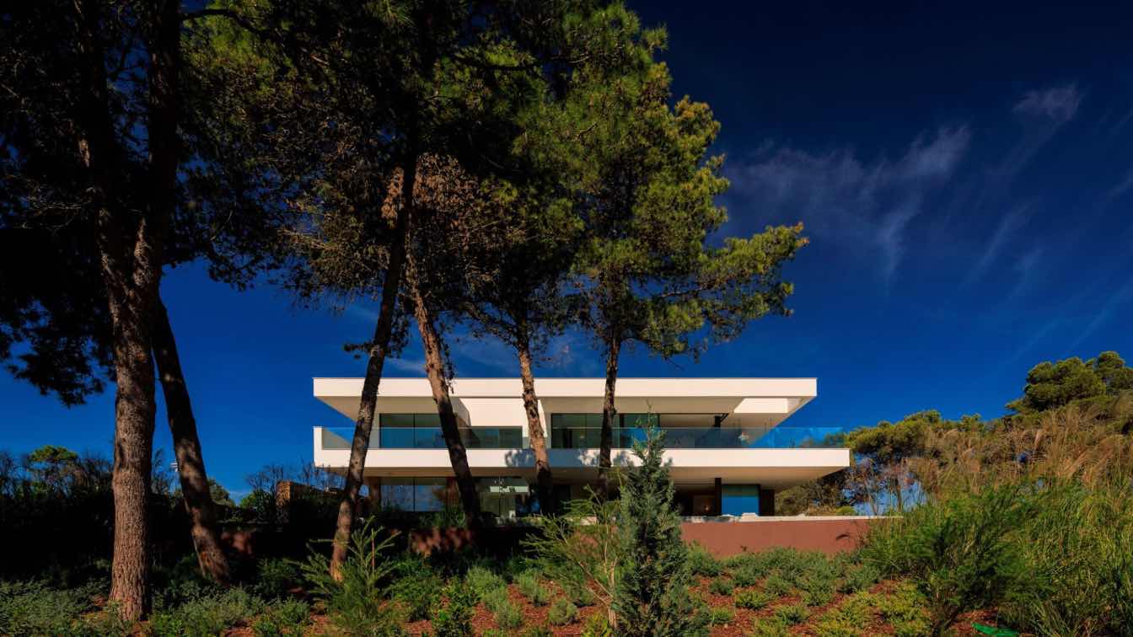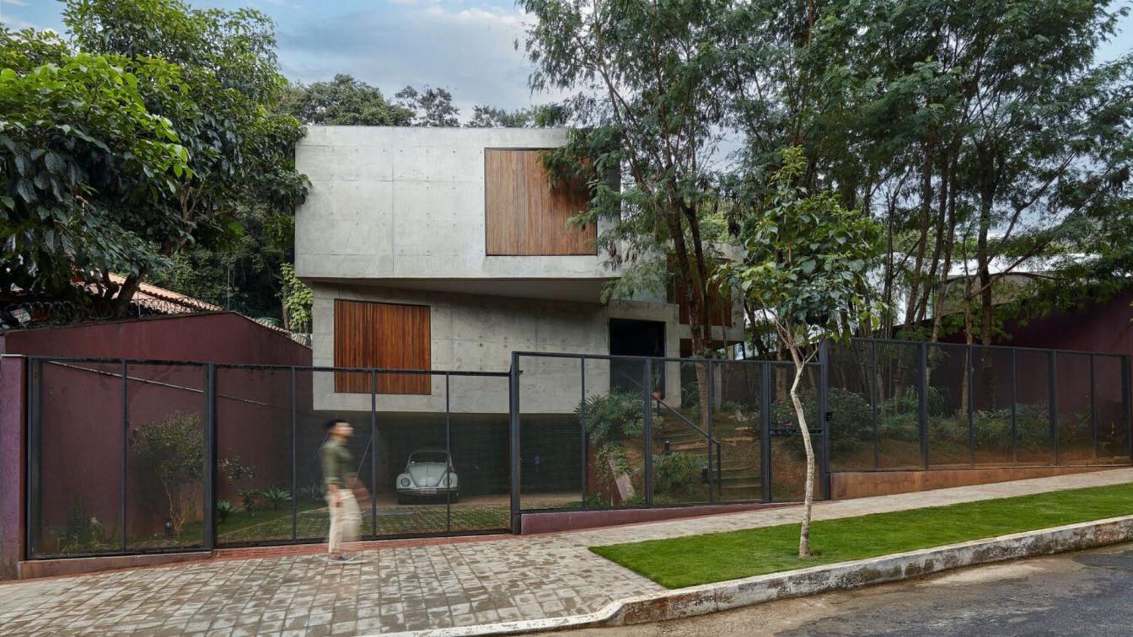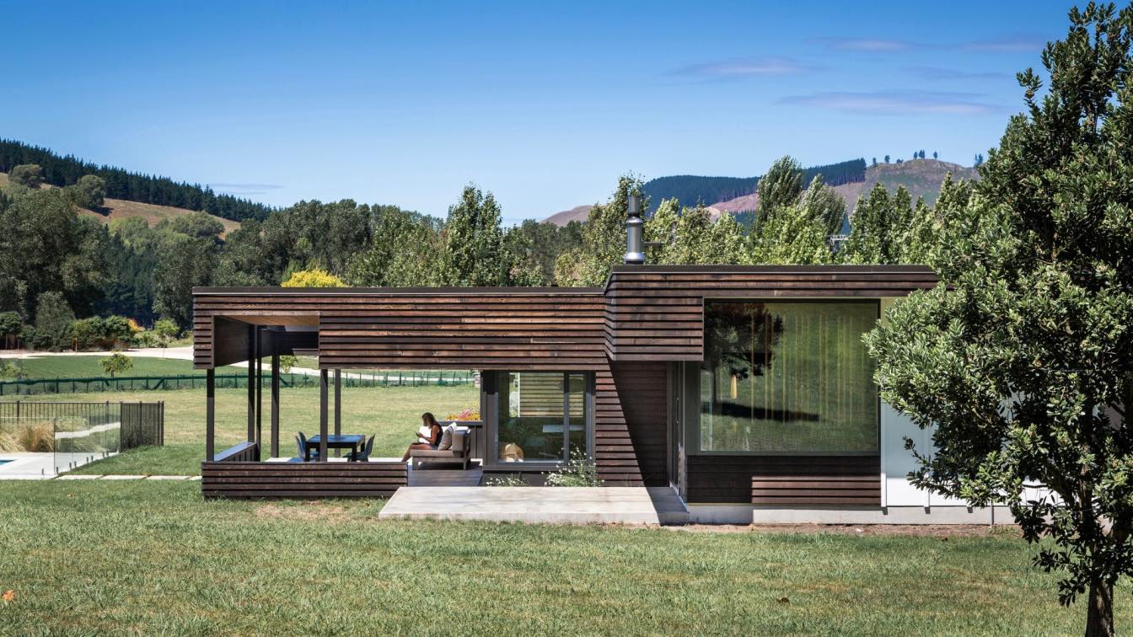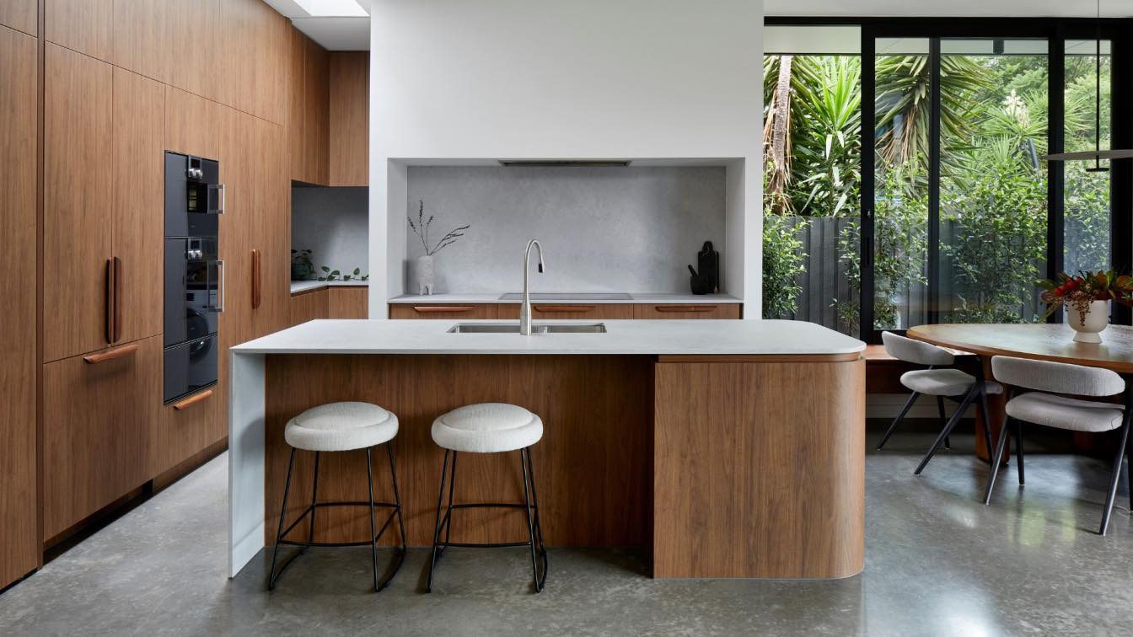Protected from the street by a stone wall, the transition from the interior to the exterior in the AH House happens naturally. The project follows a classical program, where the entire dwelling has a general distribution, meaning it follows the traditional line. "In terms of programming, my houses are conventional, as they reflect the three-dimensional reading of these spaces and their distribution. It is at this point that the project begins to present differences," explains architect Guilherme Torres, the project's author.
The entire residence was designed with the aim of integrating the gardens with the living areas, the architect recounts. "Instead of considering the building's limit, the structural element, I took into account setbacks as alignment, in order to create a garden outside the house, creating a breathing space. I believe that it's not enough to just build, but to give something back to the city."
Land as the initial idea
"The land is sovereign, it's where you see how the construction will be. I was fortunate to find the right place. To apply certain concepts, a marriage between the architect and the land is necessary, that's why, for me, it is my true client. Every time I look at the land, it gives me the solution," comments Guilherme. All the spaces in the social area transform into a veranda gently framed by the architecture
Volume on the facade
The facade was worked with many volumes from the outside to the inside, without respecting limits. "My construction process is always very pure. I like to overlap volumes between two completely pure and assembled volumes. I use the basic principles of the modernist school, so, for example, on the ground floor, I took advantage of the height of the walls to create the glass area, which, when opened, creates its own landscape," Torres explains.

Subversion of forms
One of the great differentials of the work is the subversion of forms. For the architect, the element of surprise is very important, as the house reveals itself gradually. "When you look at the facade and identify what would be the entrance door, it's actually not a door, it's a gate. This boundary between inside and outside is something I seek to break in all projects." Ventilation and natural light
"It's impossible to think of a contemporary dwelling without considering lighting and ventilation." The architect works with large glass panels, generating a natural filter, with the advantage of not having to worry about opening or closing a curtain. It will always be static, offering protection. "Today, all of my projects are solar-oriented, I prioritize the use of natural light as much as possible. The idea is to dispense with artificial light during the daytime, because our country is sunny."
Language of materials
Guilherme Torres used three types of materials in his constructive language. "It's really cool to create a project exploring only light, only the garden, and only the textures of materials. That's where the true beauty of architecture lies."
The structure of the house is executed in prestressed concrete, a construction technique that allows the finishes to stand out. "I used materials that allow for visual continuity. The frames are made of brushed aluminum and steel, which offer excellent cleanliness. I used white masonry and, in the enclosing walls, wood stone. The structure blends brises and some concrete walls," comments the architect.
Special request
"One of the few things the owners specifically asked me for was a yellow door, so I decided to start from that point, highlighting yellow, an extremely positive color that inspires joy, prosperity, and also a Brazilian color," Torres explains.























