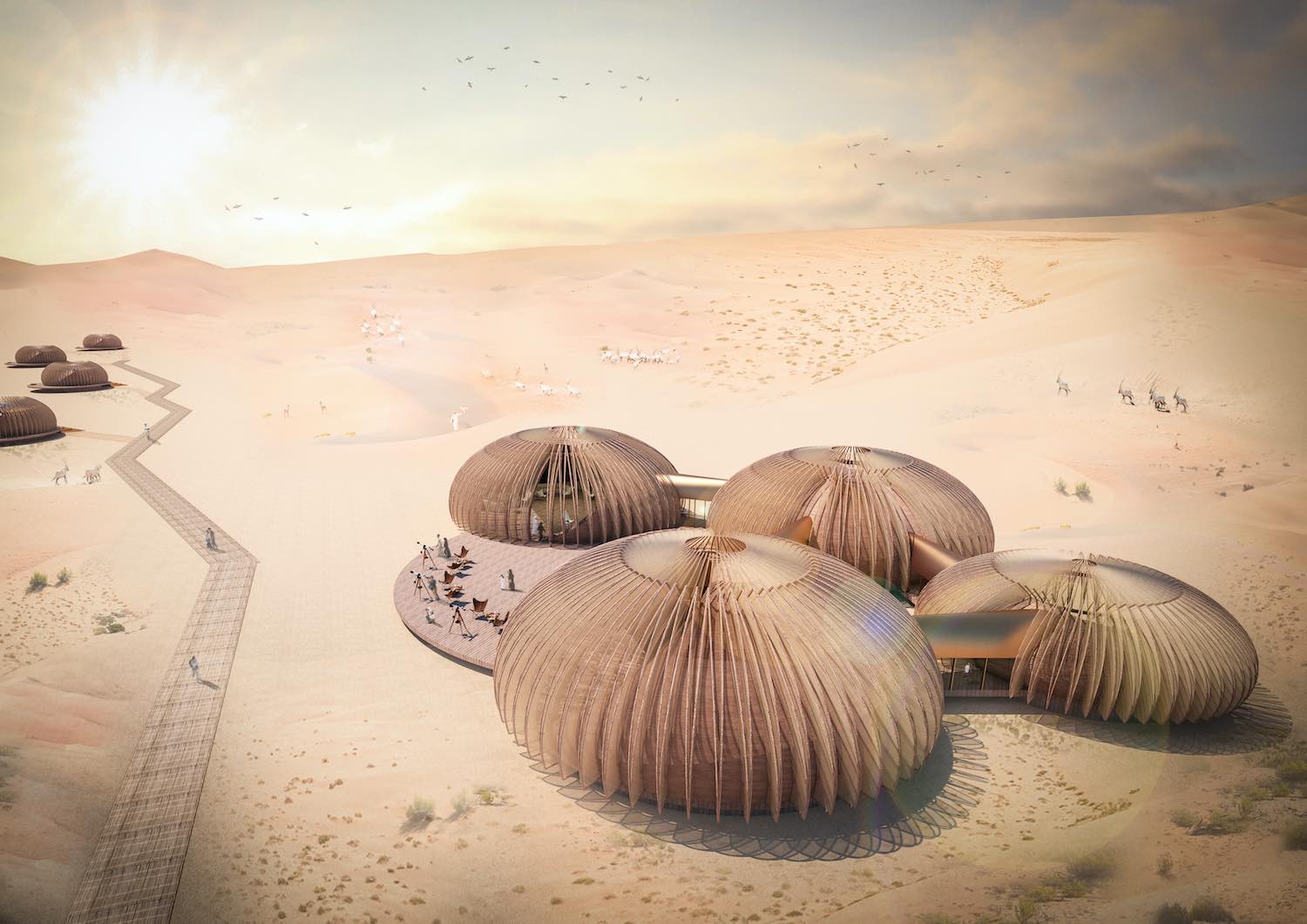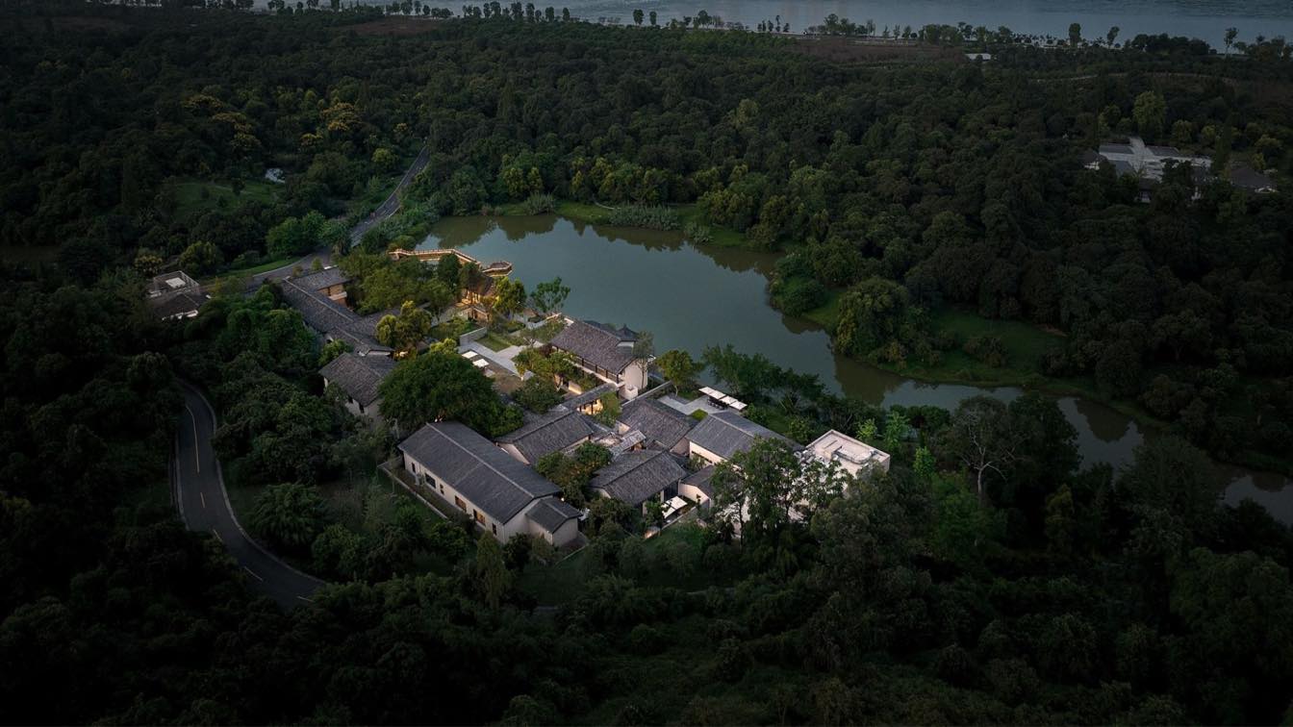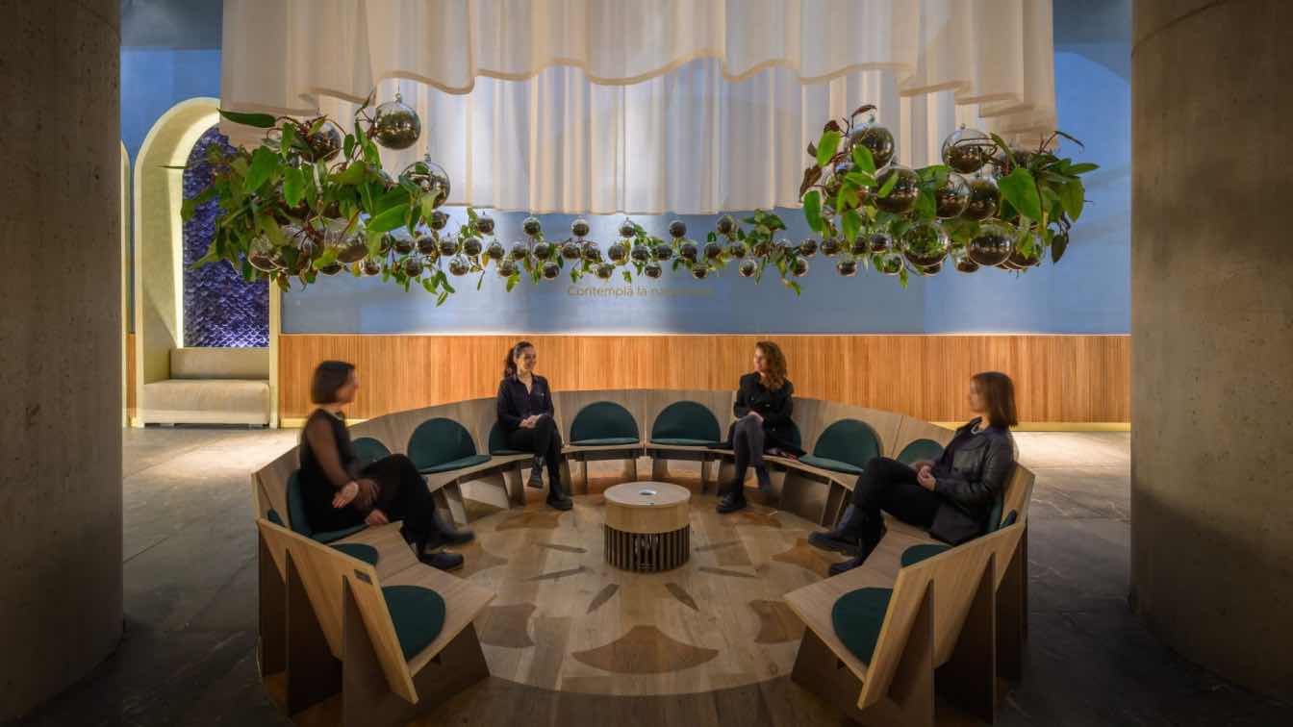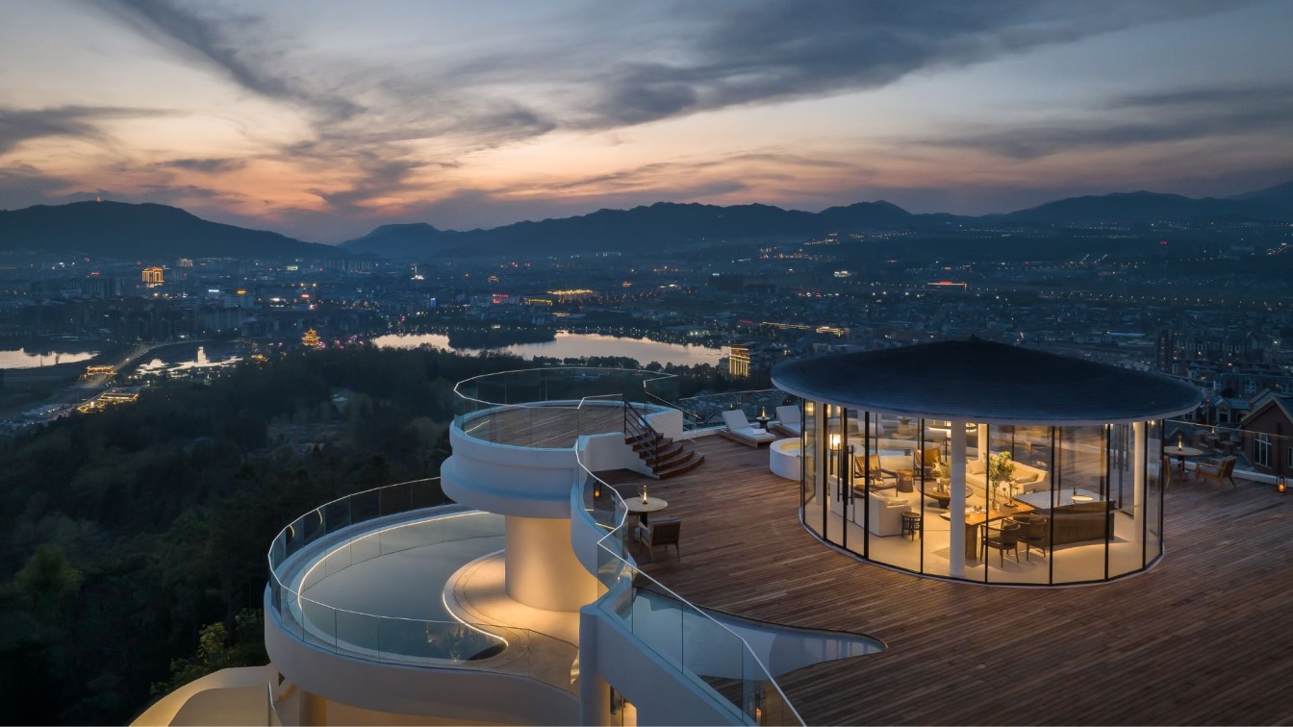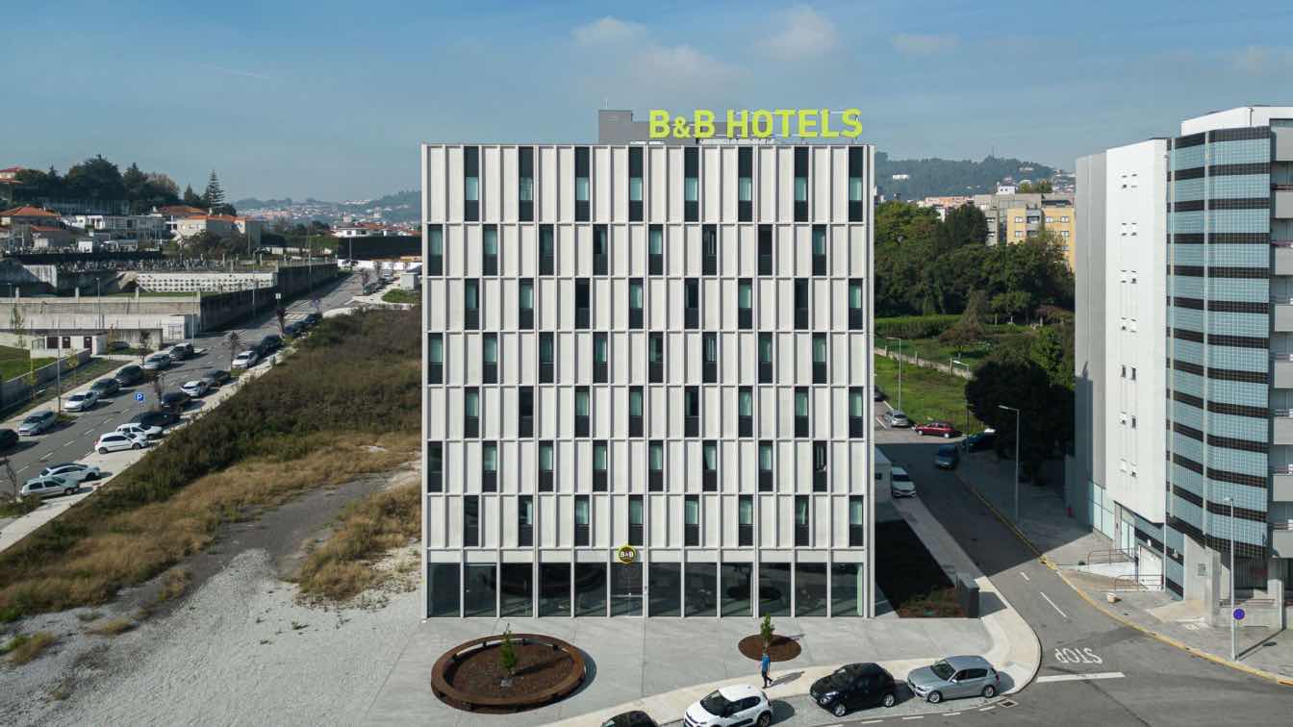The Mexico City-based architecture firm AIDIA STUDIO has designed OCULUS, a desert hotel pod proposal in The Rub’ al Khali Desert, Abu Dhabi, United Arab Emirates.
A Biomimetic Approach: The design of the Oculus is inspired by how desert organisms through specific features in their anatomy are able to self-shade to reduce their internal temperature and in doing so are able to survive the extreme temperatures of desertic climates. Adaptability is at the core of a discretionary performance letting them increase activity during the night where the heat recedes.
So, in designing an inhabitable pod for the desert, we devised a form which morphs into different configurations depending on the time of the day, climate and the programmatic needs of users, i.e. star gazing, spotting wildlife while in privacy.
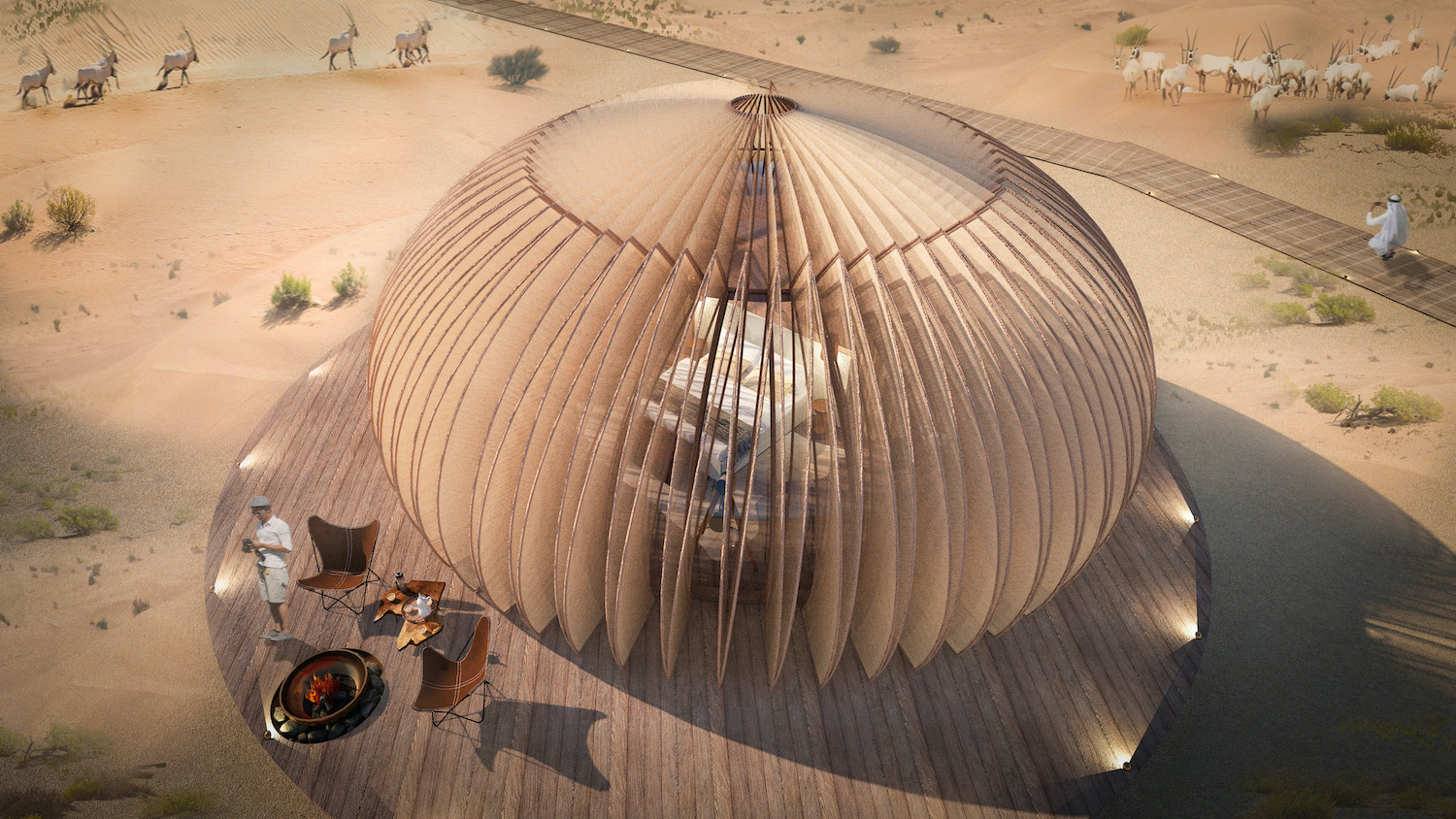 Visualization by AIDIA STUDIO
Visualization by AIDIA STUDIO
An Adaptive Skin: To comply with all the required functions of the cabin, the Oculus has been given a versatile shading system which contracts and retracts as needed. At the crown, the skin system folds downwards revealing a frameless acrylic dome allowing uninterrupted views of the milky way above.
During daytime, the skin retracts sideways opening the front of the pod and unveiling the doors to the front deck. The skin can also be fully deployed for privacy, filtering heat while allowing light for liveability. When fully deployed the pod camouflages with its surroundings becoming unnoticeable to the wildlife.

Opening Sequence
Sustainability: The main idea behind the radial shading panels dressing the cabin, is to improve the environmental performance of the building through self-shading. The design is inspired by nature and several examples of desertic cacti species which feature thick outer skins, foldings and fins that diffuse heat and solar radiation. This is materialised through the deployment of sixty articulated shading panels which create a dense lattice sheltering the cabin. To adapt to the curvature of the pod, the panels densify towards the crown and in doing so augmenting their reflective capability from the harsh vertical sun radiation.
 Visualization by AIDIA STUDIO
Visualization by AIDIA STUDIO
As the Empty Quarter has no shortage of sunlight, the design proposed to incorporate a highly flexible dye-sensitized solar cells (DSSCs) which would be produced by sewing textile electrodes into the shading fabric. Due to the large coverage of the textile and the ability of the DSSC cells to produce photovoltaic electric power, even in low level lighting, the power produced should be sufficient for supporting the needs of each cabin.
The pod will additionally be equipped with a water tank which includes a filtration and recycling system of grey waters.
 Visualization by AIDIA STUDIO
Visualization by AIDIA STUDIO
Rustic Luxury: The Oculus provides a spacious open-plan suite facing the gravel plains, the habitat of the wildlife, it is purposefully positioned to amplify the vision of the galaxy which spans east to west in the sky. The living area features a lounge for relaxation a study corner and a telescope. The entrance to the unit is from the north side, past the entrance hall the pod boasts a wardrobe and a generous bathroom. This side of the cabin features opaque wood cladding for privacy, yet natural light floods the space from the skylight above. Apart from privacy, an opaque cladding to the north intends to shield the pods from the sandstorms which come predominantly from that direction. The Oculus aims to use sustainable materials such as certified wood and organic fabrics of natural colour shades to blend as much as possible with its surroundings.
 Visualization by AIDIA STUDIO
Visualization by AIDIA STUDIO
Construction: The Oculus can be constructed from 30 prefabricated off-site modules which can be easily assembled to erect a self-supporting structure. Similarly, the modular shading panels are intended to be manufactured off-site and prepared for bolting onsite. The cabin is grounded through thirty adjustable pillars allowing installation in different ground conditions. The construction process should be quick and with minimal disturbance to the natural environment.
 Visualization by AIDIA STUDIO
Visualization by AIDIA STUDIO
The Hub: The compound has been placed in the middle of a gravel plane backed by a tall dune shielding it from the wind and sandstorms. The 25 cabins have been spread around the site in a constellation like form providing enough distance for the privacy of the users.
The hub is following a similar radial design as the cabins but on a bigger scale, this is not just for conveying a coherent design language but also to achieve an economy of scale in the manufacture of all assemblies. The hub is divided into four independent buildings, each hosting a different function: reception and guest toilets, reception lounge, restaurant and kitchen and staff functions. All pods are interconnected via transition sleeves and held together by an elevated outdoor deck.
 The Hub Plan
The Hub Plan
The interiors of the reception lounge are fitted with natural materials bringing the focus to the dunes beyond. A light, fabric installation hanging from the ceiling is inspired on nomadic tent structures and brings softness and acoustic performance to the main zone of the hub.
 Pods Plan
Pods Plan
 Site Plan
Site Plan
 Diagram
Diagram
 Diagram
Diagram
 Cladding Principles
Cladding Principles
Project name: The Rub'al Khali Oculus
Architecture firm: AIDIA STUDIO
Principal architect: Natalia Wrzask, Rolando Rodriguez Leal
Location: The Rub’ al Khali Desert, Abu Dhabi, United Arab Emirates
Built area: 3500 m²
Design year: 2020
Interior design: AIDIA STUDIO
Visualization: AIDIA STUDIO
Tools used: Rhino 6, V-Ray for Rhino, Grasshopper, Adobe Photoshop, Illustrator, Autocad
Client: Environment Agency Abu Dhabi
Status: Concept

