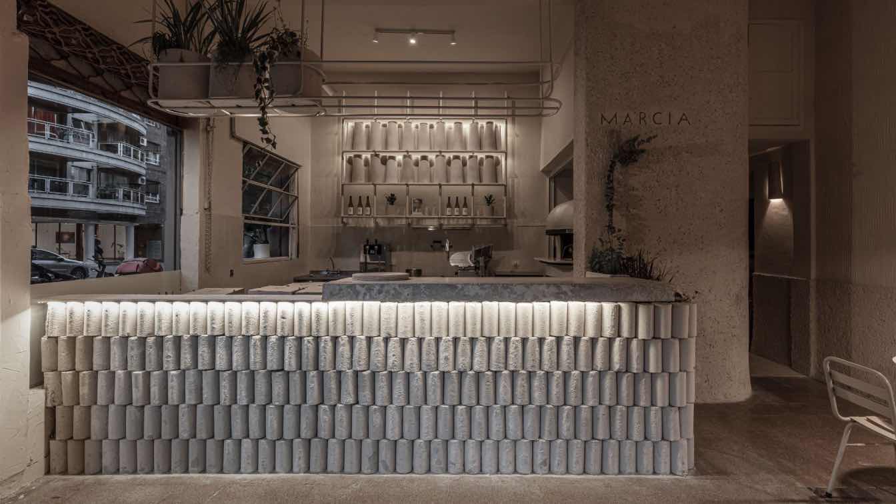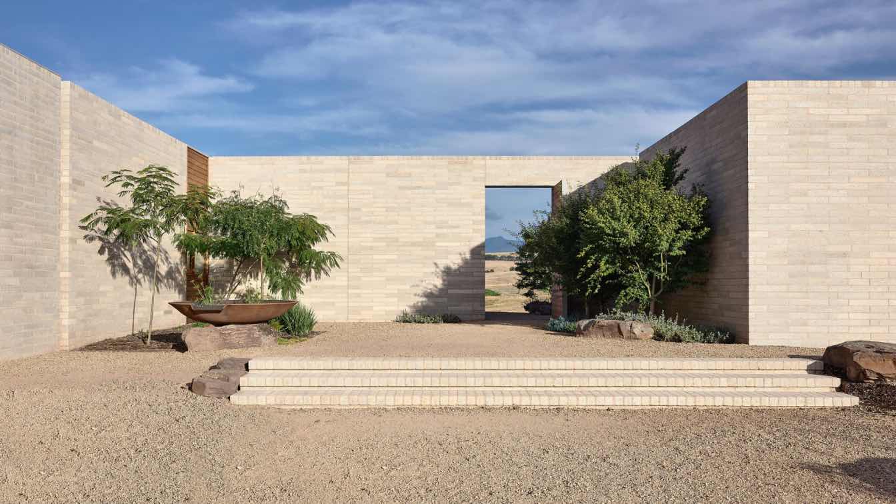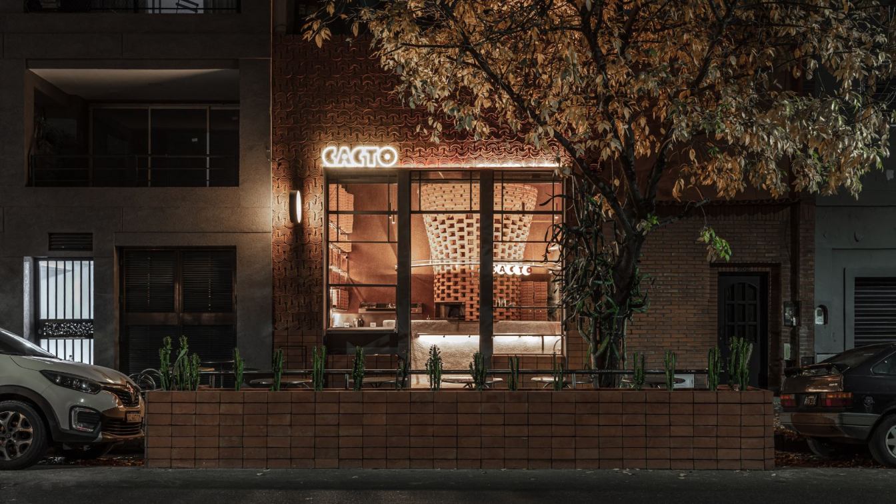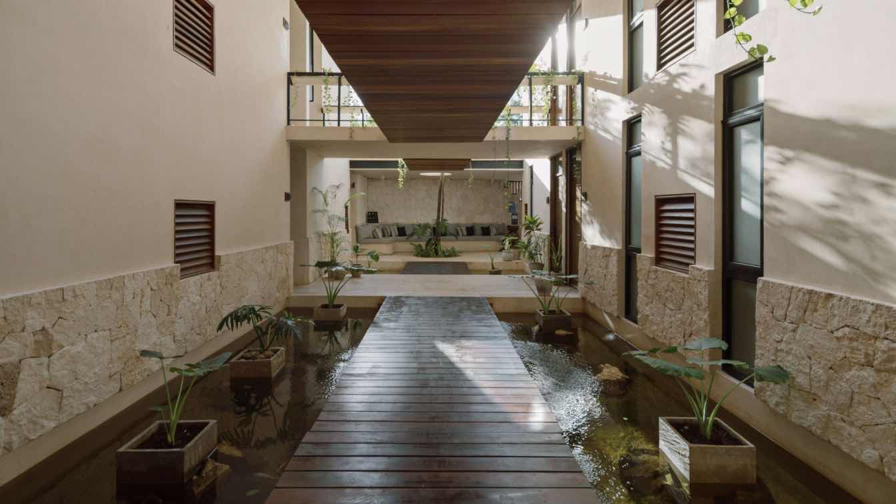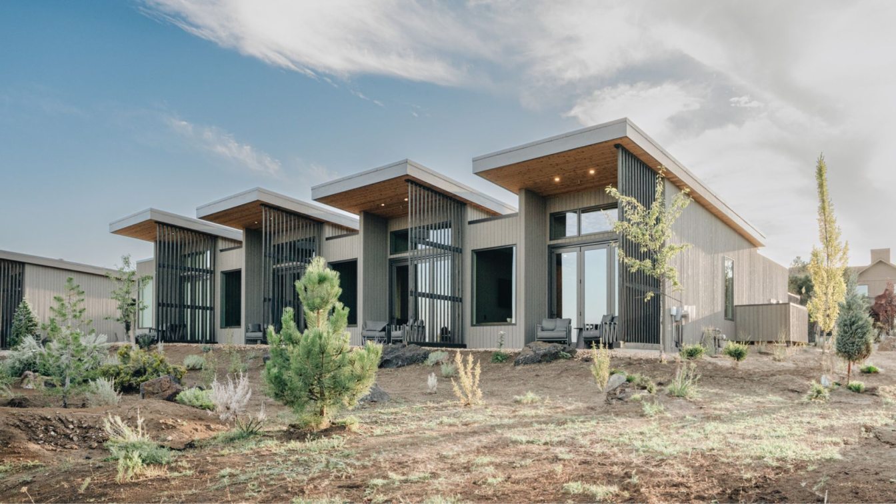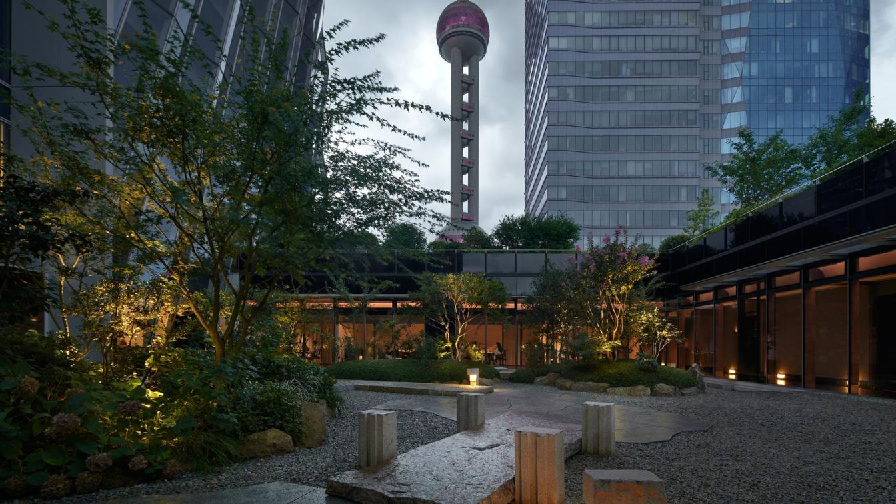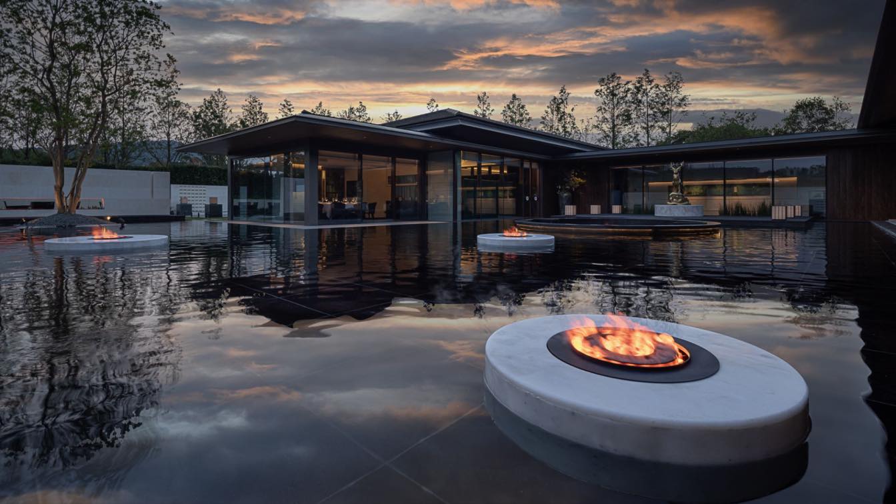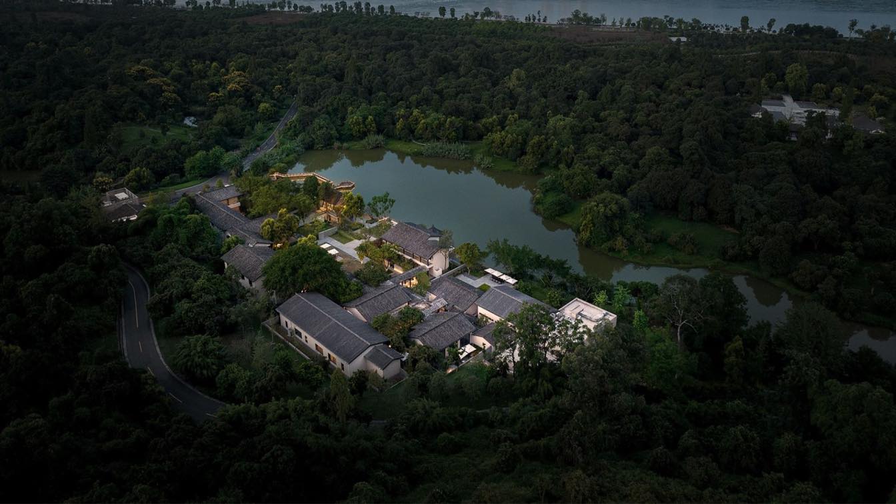Marcia is a project that arises from a new generation of young pizza makers who took up the family tradition, with a renewed proposal focused on the care of the ingredients and the processes of the Neapolitan style with the imprint placed on new flavors.
Architecture firm
Grizzo Studio
Location
Villa Urquiza, Buenos Aires, Argentina
Photography
Federico Kulekdjian
Principal architect
Grizzo Studio, Rocío Martínez Serra
Design team
Rocío Martínez Serra
Interior design
Grizzo Studio, Rocío Martínez Serra
Civil engineer
Mariano Ventrice
Structural engineer
Mariano Ventrice
Supervision
Grizzo Studio
Material
Stones from San Juan, Argentina
Typology
Hospitality › Restaurant
The building is designed to showcase Delatite’s wines and accommodate a multitude of experiences including festivals, markets, vineyard tours, dining, and private events.
Project name
Delatite Cellar Door
Architecture firm
Lucy Clemenger Architects
Location
Mansfield, Australia
Photography
Derek Swalwell
Principal architect
Lucy Clemenger
Design team
Lucy Clemenger, Tilde Sheppard, Aykiz Gokmen, Lily Nie
Interior design
Lucy Clemenger Architects
Site area
m² undefined acreage
Civil engineer
The O’Neill Group
Structural engineer
The O’Neill Group
Landscape
Tommy Gordon Art Gardens Australia
Construction
Timbercrete masonry, light weight structure
Material
Timbercrete masonry, timber cladding
Typology
Commercial, Hospitality, Sustainable
The project arises from a main piece, a large fire that organizes the space. In tune with the clay tiles and bricks that were on the original facade, it was decided to continue with the same line of rustic materials, generating textures and inserts that capture the attention of pedestrians. A special covering for the facade was designed by cutting...
Architecture firm
Grizzo Studio
Location
Caballito, Buenos Aires, Argentina
Photography
Federico Kulekdjian
Principal architect
Grizzo Studio; Rocío Martínez Serra
Design team
Rocío Martínez Serra; Valentina Herran Lehr
Interior design
Rocío Martínez Serra; Valentina Herran Lehr
Collaborators
Valentina Herran Lehr
Civil engineer
Mariano Ventrice
Structural engineer
Mariano Ventrice
Supervision
Grizzo Studio
Visualization
Grizzo Studio
Tools used
AutoCAD, SketchUp
Typology
Hospitality › Restaurant
The Mayans believed that the moon and the stars had an influence on the earth and its surroundings. This was reflected in their architecture, as they believed that the moon and the stars had a direct impact on it.
Architecture firm
Arista Cero
Location
Tulum, Quintana Roo, Mexico
Principal architect
André Borges
Design team
Claudia Aguilar, André Borges, Mario Gonzalez
Tools used
AutoCAD, Sketchup, V-ray
Material
Concrete, Granite, Stone, Glass, Wood, Aluminum.
Typology
Hospitality › Hotel
The Cascade Bungalows at Brasada Ranch are the newest luxury hospitality offering at this all-season family resort near Bend in Central Oregon. The bungalows are 16 new guest room experiences that bring a contemporary and bespoke approach to life on the ranch. The buildings are stepped with the topography and offer privacy for every unit and unobst...
Project name
Cascade Bungalows at Brasada Ranch
Architecture firm
Skylab Architecture
Location
Bend, Oregon, USA
Design team
Nita Posada (Project director, Interior Design Director), Amy DeVall (Interior design Lead / Procurement), Jennifer Martin (Project Architect), Eduardo Peraza Garzon (Visualization), Janell Widmer (Interior design / Procurement), Jeff Kovel (Design Director), Benjamin Halpern (Project Architect)
Collaborators
FF&E Receiving Delivery and Installation: Procare Logistics LLC in tandem with Skylab Architecture
Interior design
Skylab Architecture
Lighting
Skylab Architecture
Visualization
STUDIOm13 and Nick Trapani
Typology
Hospitality › Resort
Following the Sheng Yongxing Sanlitun branch in Beijing, TANZO's spatial designer Wang Daquan and Wang He explore the possibilities of Peking duck in this new space. Connecting Beijing and Shanghai, North and South, East and West, and the convergence of emotions and objects — in the small scenic views of the new space, a grand culture unfolds.
Project name
Sheng Yongxing (Lujiazui Branch)
Photography
Zhu Hai, Zhong Yonggang
Principal architect
Wang Daquan
Design team
Jin Ping, Ma Hongxu, Zhang Xiangrong
Interior design
Tanzo Space Design
Collaborators
Videography: Zhu Hai; Copywriting and Planning: NARJEELING; Project Planning: LER Brand Strategy Agency
Completion year
August 2023
Construction
Shanghai Xingbo Construction and Installation Engineering Co., Ltd.
Lighting
Beijing Lightstone Pro Lighting Design
Client
Shanghai Shengji Catering Management Co., Ltd.
Typology
Hospitality › Restaurant
The restaurant's name, Cong Banquet, is derived from the shape of the Cong, a long hollow piece of jade with rectangular sides and a central round hole, which symbolizes the formation of divine authority or identity consciousness and proves the beginning of civilization.
Project name
Cong Banquet
Architecture firm
Associate Interior Design
Location
BIRLAND 21-101, Liangzhu Street, Yuhang District, Hangzhou City, Zhejiang Province, China
Principal architect
Jianwei Ge
Design team
Junhui Ma, Lili Xue, Tianzhe Yang, Qinpeng Chen, Bing Fan, Sheng Wang, Yang Zhou, Xinyue Lu, Chenwei Li, Chuhong Ruan, Jiamin Li, Jiali Chen
Interior design
Associate Interior Design
Collaborators
Selected Subcontractors:Hangzhou Huagandang Landscape Design Co., Ltd. Quantity Surveyor: Vanke Engineering Department. Other Consultants: Hangzhou Yishiyi Decoration Design Co., Ltd
Built area
Gross Floor Area: 1500 m2, Interior Space Area: 1300 m2, Architecture Height (Max): 4600mm, Floor Area Ratio: 0.39, Greening Rate: 30%
Structural engineer
Vanke Engineering Department
Environmental & MEP
Vanke Engineering Department
Construction
Shaoxing Yunjian Decoration Design Co., Ltd
Lighting
Hangzhou Tongpai Lighting Equipment Engineering Co., Ltd
Typology
Hospitality › Restaurant
Guili Hotel designed by CCD opened its doors in Luzhou, a city renowned for its long history of the liquor industry. Featured contemporary Chinese aesthetics, the hotel combines the cultural heritage of the liquor city Luzhou with the serene beauty of the longan forest, creating a living space that seamlessly blends nature and humanity.
Project name
Guili Hotel, Luzhou
Architecture firm
CCD / Cheng Chung Design (HK)
Location
Zhangba Longan Woods Park, Luzhou, Sichuan, China
Photography
CCD / Cheng Chung Design (HK)
Built area
building area 3,200 m², landscape area 8,000 m²
Completion year
May 1, 2023
Collaborators
Curtain wall renovation: CCD / Cheng Chung Design (HK). Electromechanical design: CCD / Cheng Chung Design (HK). Soft furnishings design: CCD / Cheng Chung Design (HK). Art consulting: CCD WOWU Art Consultancy. Signage design: CCD · ATG BEYOND
Interior design
CCD / Cheng Chung Design (HK)
Landscape
CCD / Cheng Chung Design (HK)
Lighting
CCD / Cheng Chung Design (HK)
Client
CTG Luzhou Laojiao Cultural Tourism Development Co., Ltd.
Typology
Hospitality › Hotel

