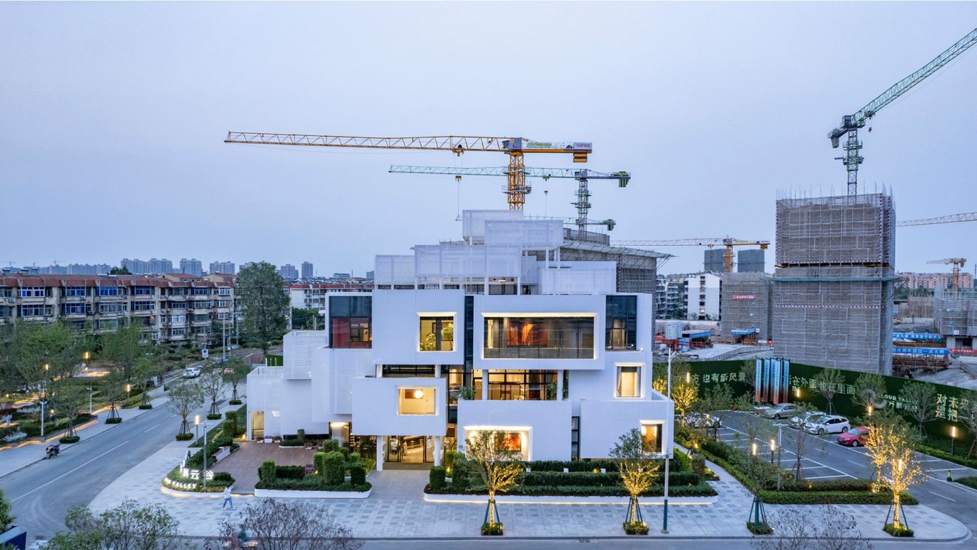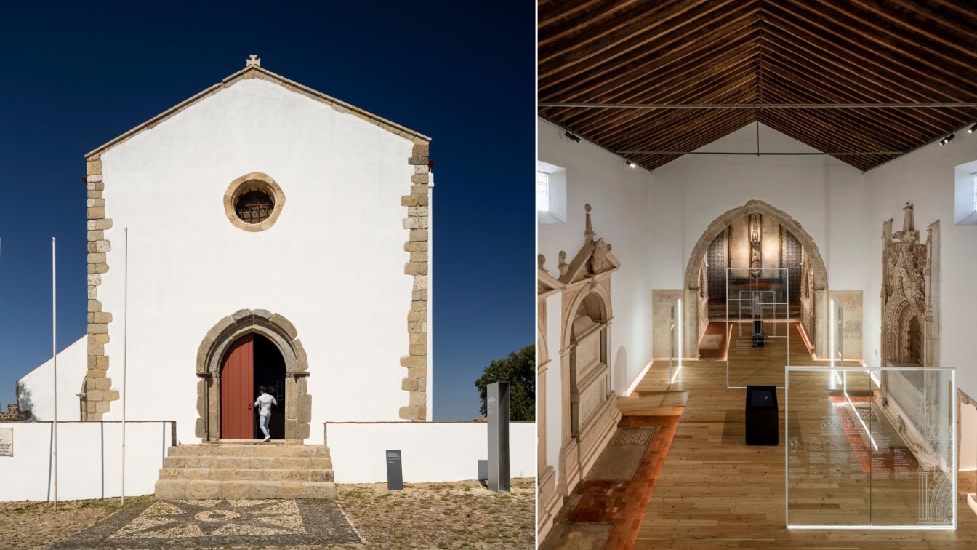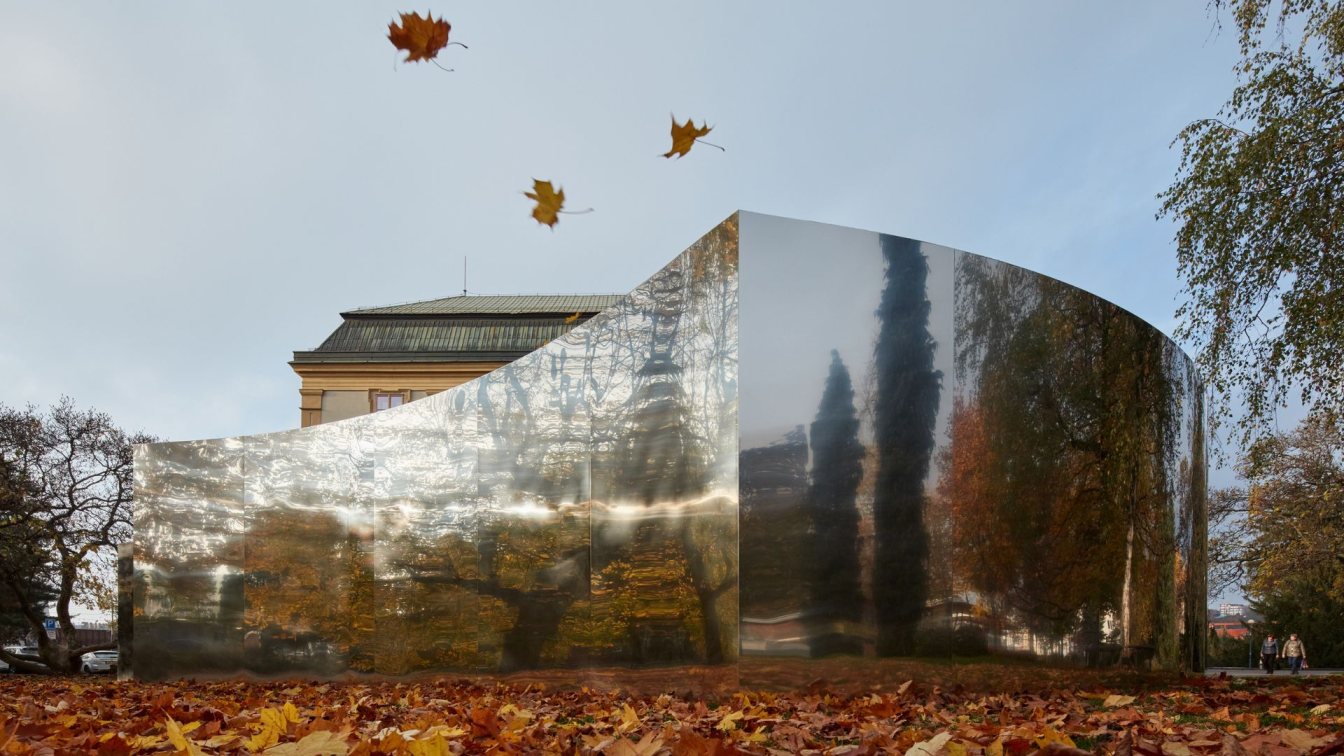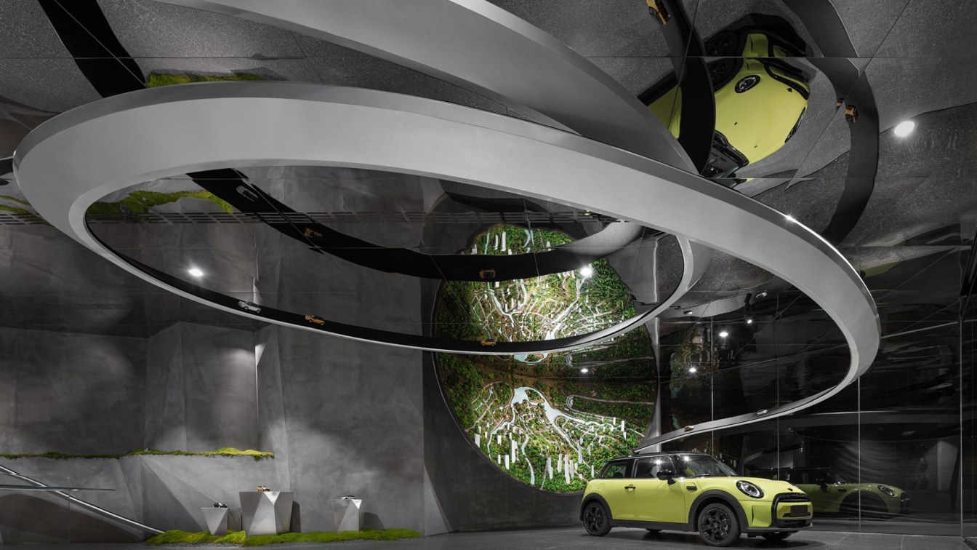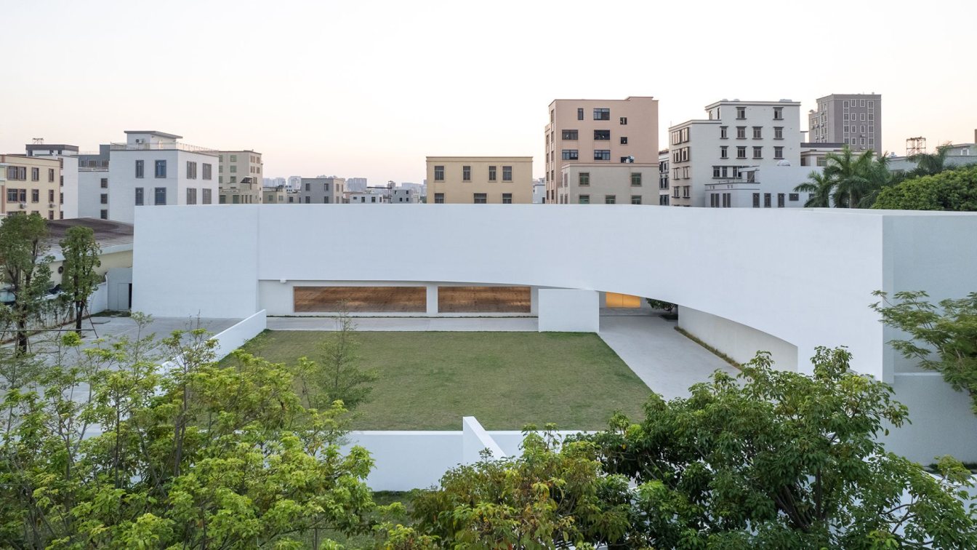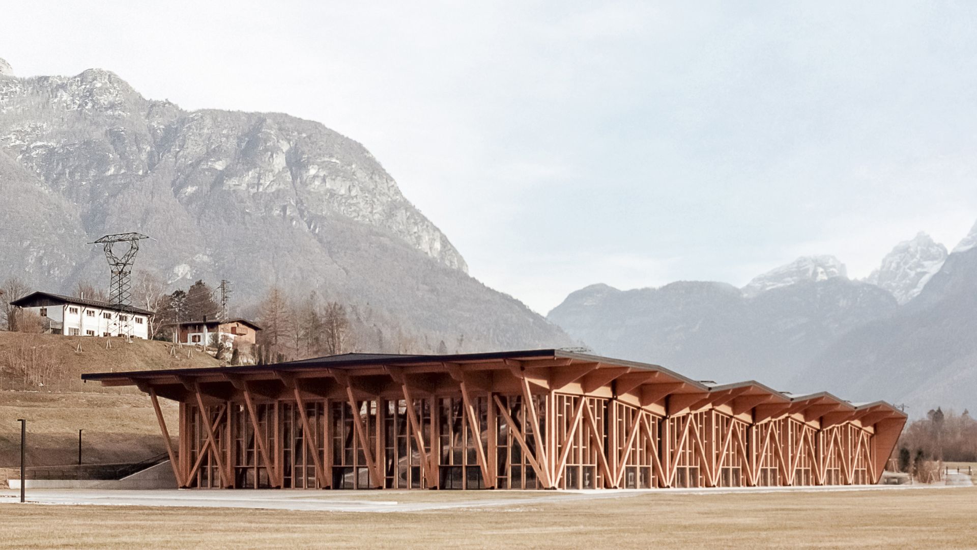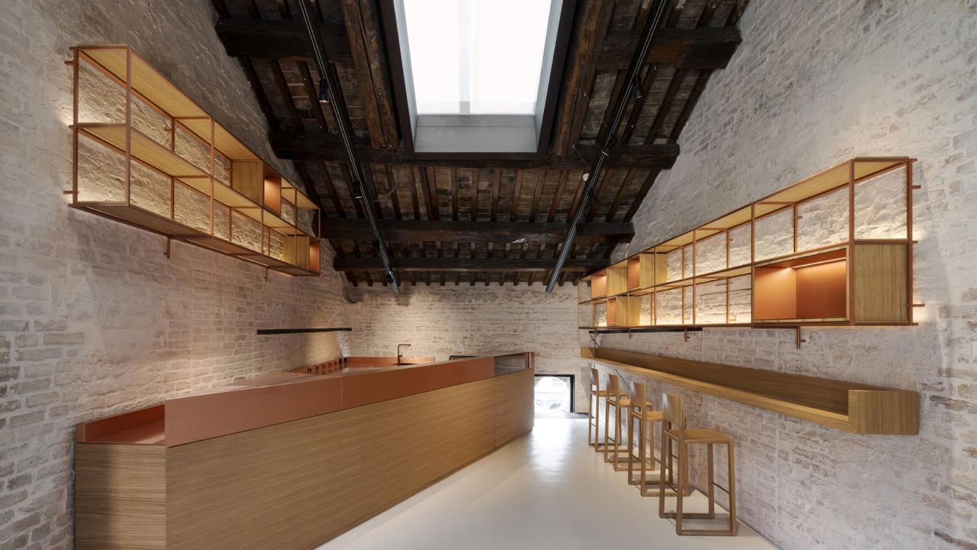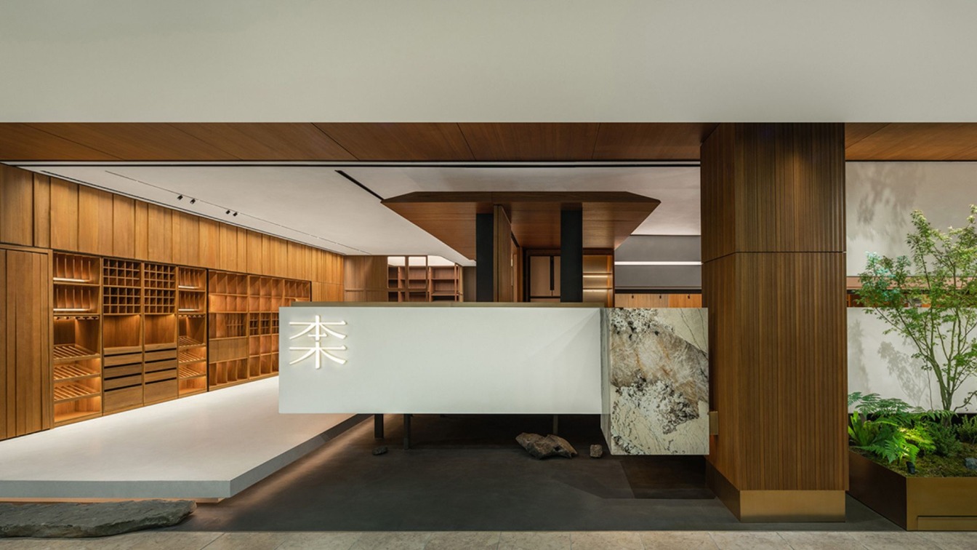A Living Theatre Mount, the demonstration area of Vanke Cloud Valley project designed by Wutopia Lab for Xuzhou Vanke, will be completed, and opened by New Year's Day 2022.
Project name
Vanke Cloud Valley Project Display Area
Architecture firm
Wutopia Lab
Location
Software Park Road, Quanshan District, Xuzhou City, Jiangsu Province
Principal architect
Yu Ting
Design team
Xu Yunfang, Lin Jianming (intern)
Collaborators
Development: Xuzhou Vanke Enterprise Co., Ltd . Client's; Client's Design Team: Sun Chunsheng, Li Xin, Gao Yanrui, Tong Jinghai, Zhu Na, Xu Xiaojian, Zhu Yi; Project Administration: Huang He; Project Architect: Xia Yanming
Completion year
December, 2021
Structural engineer
Miu Binhai
Lighting
Lighting design: bpi; Lighting Consultant: Chloe Zhang, Wei shiyu
Material
aluminum composite panel, perforated aluminum panel, etc.
Construction
Construction Drawing: Jiangsu Jiuding Jiahe Engineering Design & Consulting Co., Ltd. Construction Design Team: Cao Zhenguo, Lu Yang, Zhang Xuran, Song Fang, Zhang Lu
Typology
Cultural > Exhibition Hall
The museography and exhibition architecture project of the Panteão dos Almeida, in the Church of Santa Maria do Castelo in Abrantes, Portugal, aims the adaptation and interior requalification of an old church (a historic building in the city of Abrantes, built in 1215 by D. Afonso II, being later, in 1433, rebuilt by D. Diogo Fernandes de Almeida,...
Project name
Panteão dos Almeida
Architecture firm
Spaceworkers
Location
Abrantes, Portugal
Photography
Fernando Guerra | FG+SG
The Exhibition The Mirrors of Zlín was created for the occasion of 700 years of history of the city of Zlín, which manifested as a series of multimedia installations in the chateau park. The first out of the three installations works with the distinctive perspective of writer Pavel Kosatík on the evolution of the city and its urroundings, which we...
Project name
Mirrors of Zlín
Architecture firm
Loom on the Moon
Location
Sad Svobody, Soudní 1, 760 01 Zlín, Czech Republic
Principal architect
Lenka Hejlová, Martin Hejl, Jan Nálepa
Design team
Natália Kaňová, Milan Martinec, Long Phi Trieu, Petr Janák, Vojtěch Šálek, Petr Prouza, Pavel Kosatík, Kateřina Šípková, Alexey Klyuykov, Michal Rataj, Matouš Hejl
Collaborators
Production: byPINK. Graphics: superlative.works.
Client
Statutory City of Zlín
Typology
Cultural › Outdoor Exhibition
Based on its own design strategy advantage of being environmental-friendly and sustainable and rooted in the brand spirit concept, ARCHIHOPE broke through the tradition to build a differentiated shopping mall car showroom, captured the anchor of the times and combined geographical advantages to create a pun inclusive "MINI world" with environment-f...
Project name
MINI Urban Exhibition Hall, Changsha
Architecture firm
ARCHIHOPE Ltd.(UK & SZ)
Location
Changsha, Hunan, China
Photography
Vincent Wu © ARCHIHOPE
Principal architect
Hihope Zhu
Design team
Jane Fang, Chang Xu
Material
perforated aluminum plate, terrazzo, oriented strand board, cement coatings, mirror stainless steel, etc
Construction
Huanghua Construction
Typology
Commercial › Exhibition Hall
Future Artspace H is established by Future Vision, a Shantou-based emerging institution dedicated to commercial art and management consulting. Future Artspace H is located on the main road of Shiyihe Village. With the improvement of living standards, residents in the village, who used to make a living by farming and fishing, have moved out of their...
Project name
Future Artspace H
Architecture firm
AD ARCHITECTURE
Location
Shantou, Guangdong, China
Photography
ZC Architectural Photography Studio, Flight Film
Principal architect
Xie Peihe
Design team
AD ARCHITECTURE
Completion year
December 2022
Material
Wall coating, granite, carpet, tile
The project is situated in a green area outside the city center, in an alpine landscape featured by well recognizable natural and anthropic signs. Although positioned outside the urban settlement, it has a strong strategic nature and it’s well connected to the public network (schools, leisure centers, infrastructures).
Project name
Congress and Exhibition Center
Architecture firm
Studio Botter, Studio Bressan
Location
Agordo, Belluno, Italy
Photography
Simone Bossi, Emanuele Bressan
Principal architect
Andrea Botter (1985), Emanuele Bressan (1985), Sandro Botter (1951)
Completion year
22/10/2018
Material
Wood, Glass, Steel
Typology
Cultural › Exhibition, Multi-purpose building
Migliore + Servetto conceives the Interior, Exhibition, Graphic & Multimedia Design of the Procuratie Vecchie of Piazza San Marco in Venice.
Project name
The Home of The Human Safety Net
Architecture firm
Migliore + Servetto
Location
Piazza San Marco, Venice, Italy
Photography
Andrea Martiradonna
Principal architect
Ico Migliore, Mara Servetto
Collaborators
Art Direction: Rampello & Partners, Exhibition Curators: Dialogue Social Enterprise, Building Restoration: David Chipperfield Architects
Typology
Cultural › Exhibition, Multimedia and Graphic Design, Interior
The "BEN MOO Brand Exhibition Hall", located on the fifth floor of Fusen-Noble House in Nanmen, is one of the latest works carefully planned and designed by Rene Liu and Jiajun Tang, the design directors of HDC Design. This exhibition hall is a brand-new design work created by the designers after carefully reading the series composition and develop...
Project name
BEN MOO Brand Exhibition Hall
Architecture firm
HDC Design
Location
5F, No. 2 Store, Fusen-Noble House, 99 Duhui Road, Wuhou District, Chengdu, China
Principal architect
Jiajun Tang, Rene Liu
Collaborators
Full house customization: BEN MOO
Completion year
April 2022
Material
Brick, concrete, glass, wood, stone
Typology
Cultural Architecture, Exhibition Hall

