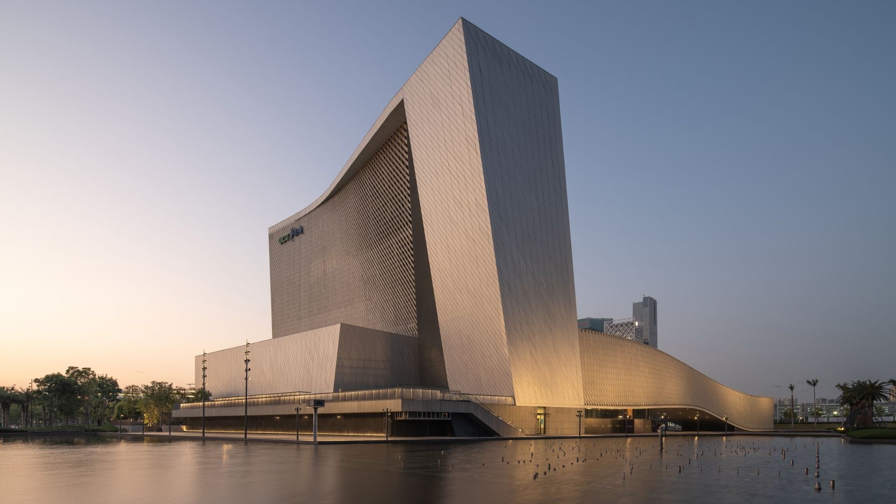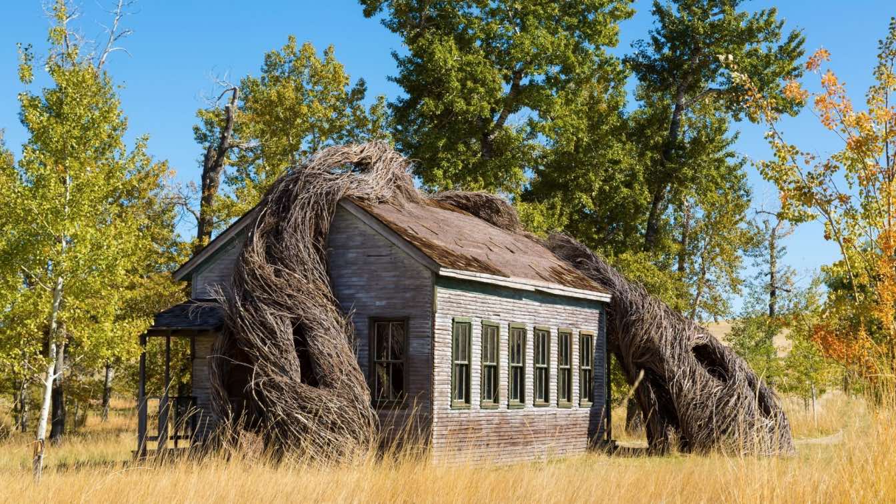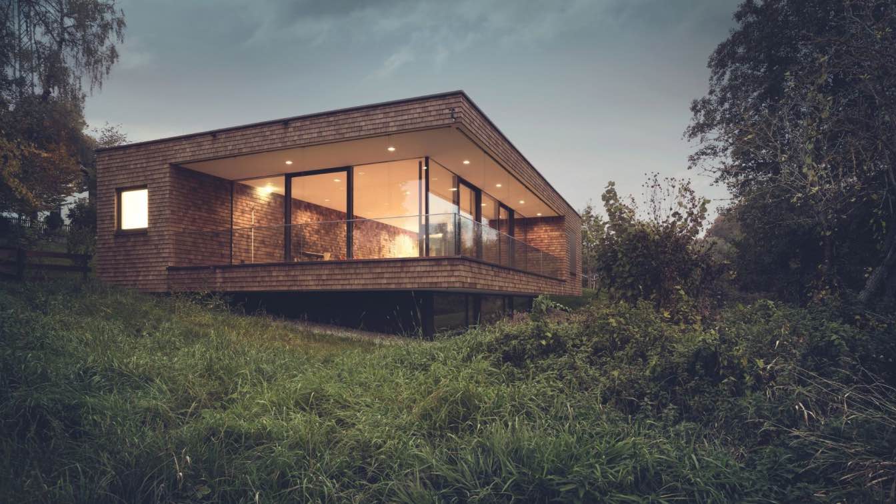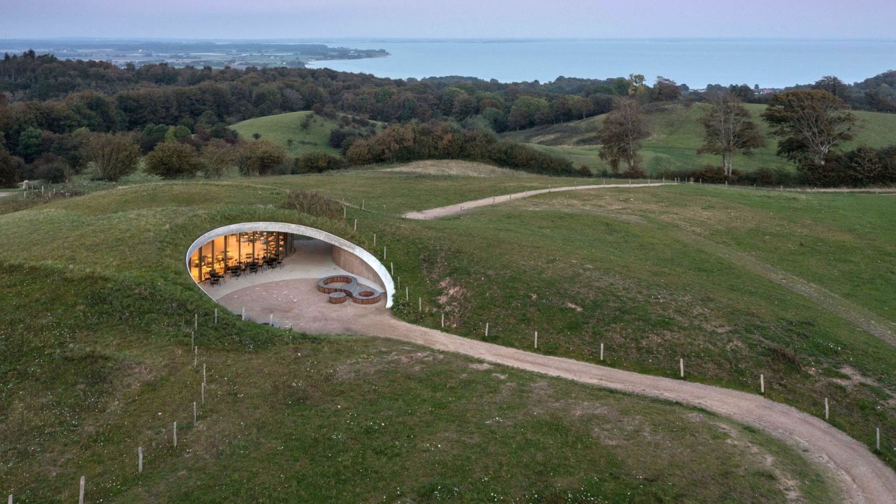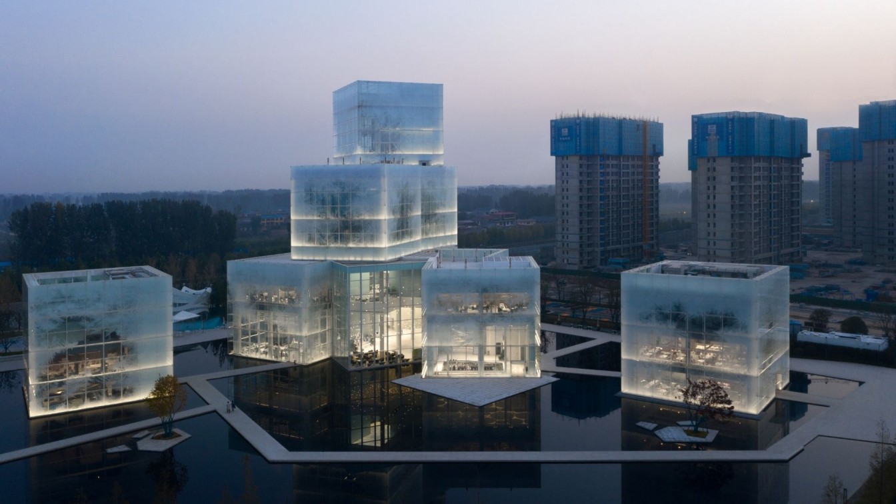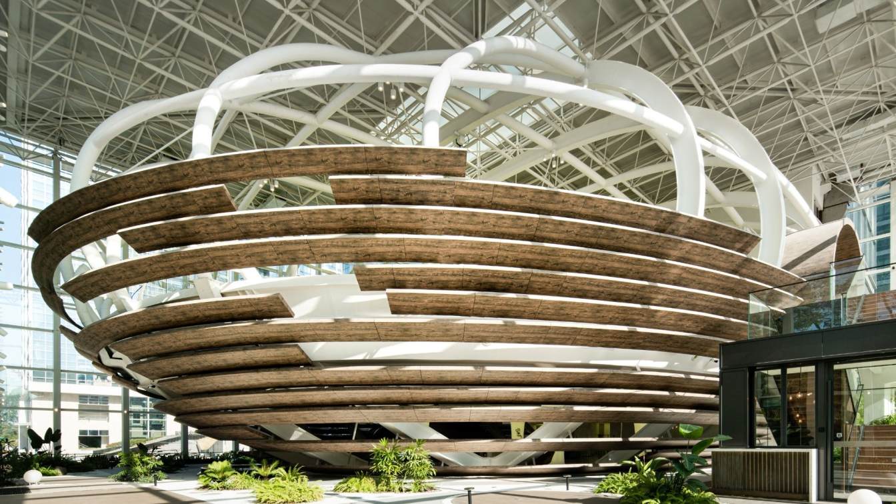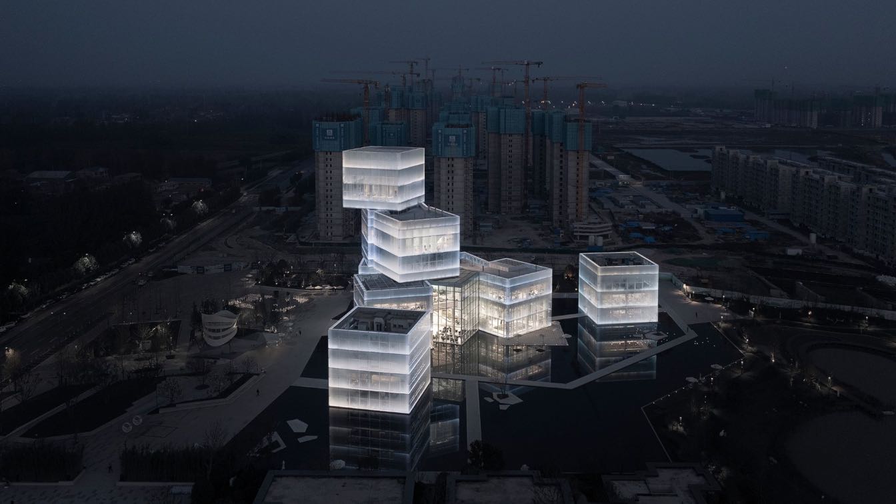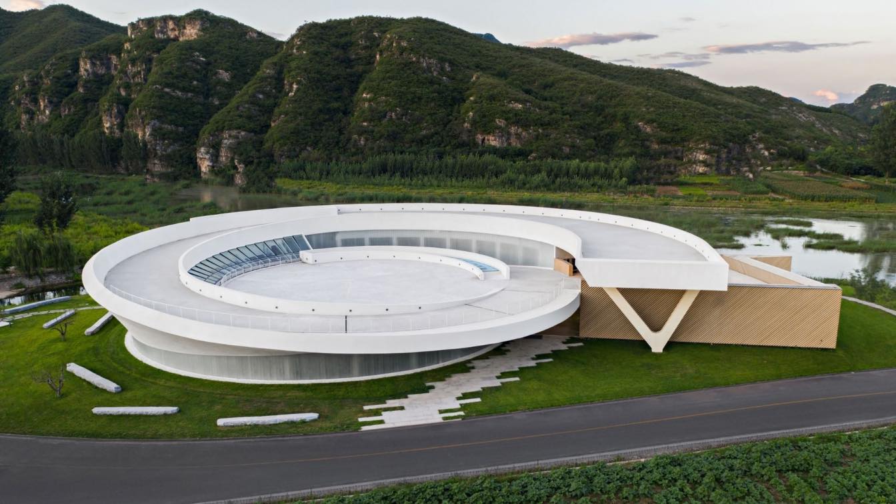Rocco Design Architects Associates have just completed the Performing Arts Centre, part of the Bao’An Cultural District they also realized. Overlooking Quanhai Bay and the South China Sea, the building anchors the southern end of the cultural complex. The 600 seat, 28,000-square-metre building houses Shenzhen’s first performance hall and will host...
Project name
Bao’An Performing Arts Centre
Architecture firm
Rocco Design Architects Associates
Photography
Zhang Chao Studio
Design team
Rocco Yim , Derrick Tsang, William Tam, Herbert Hung ,Martin Fung, Lucia Cheung, Stephen Chan, Simon Ho, Calvin Chung, Ivy Yung, Zachary Wong , Zhu Yi, Seah lee, Jans Liang, Leo Zhou, Chen Lan, Amber Wang, Yang Shi Pei
Collaborators
Collaborators BIAD (Local Architect), BuroHappold (Façade Consultant)
Typology
Cultural › Art Center
Cushing Terrell was commissioned to design a structure to be used as a backdrop for a sculptor’s on-site commission at the 12,000-acre-spanning Tippet Rise Art Center, located just outside Fishtail, Montana. The program requirements for the project were simple: replicate a late-1800s one-room Montana schoolhouse to provide a relatively protected in...
Project name
"Daydreams" School House at Tippet Rise Art Center
Architecture firm
Cushing Terrell
Location
Fishtail, Montana, USA
Photography
Karl Neumann, Jimmy Talarico, Travis Estvold
Collaborators
Patrick Dougherty (artist)
Structural engineer
DCI Engineers
Construction
JxM & Associates
Client
Tippet Rise Art Center
Typology
Cultural › Art Center, Installation
Next to the renovated main building of the Tabalugahaus (former youth hostel Jägersbrunn), which was financed by the Thomas-Haffa-Foundation + Peter Maffay Foundation in 2010, was an old, dilapidated summer house. Already parallel to the renovation, long before the building owner knew what was to happen to it, we proposed to create a bold and mode...
Project name
Begegnungshaus Jägersbrunn
Architecture firm
WSM Architekten
Location
Jägersbrunn, Starnberg, Germany
Photography
Andreas Hofer
Collaborators
Maffay Stiftung, Gesch.-Führer
Structural engineer
Krämer
Landscape
Terrabiota Landschaftsarchitekten
Visualization
WSM Architekten
Material
Wood, Glass, Metal
Client
Thomas-Haffa-Stiftung + Peter-Maffay-Stiftung
Typology
Commercial › Cultural Center
The new visitor centre at Skamlingsbanken in Kolding by CEBRA, is an architectural portal to the glacial landscape and its history of democratic events. The centre is designed as a natural and integrated part of the undulating landscape and from the overall design to the small details, visitors will experience an architecture that finds its origin...
Project name
Skamlingsbanken Visitor Center
Architecture firm
CEBRA architecture
Location
Skamlingsbanken, Vejstrup Parish, Jutland, Denmark
Collaborators
YOKE (Exhibition designer)
Structural engineer
DRIAS, Dansk Energi Management
Client
Kolding Municipality, Skamlingsbankeselskabet, Klokkestablen
Typology
Cultural › Visitor Center
The Xinxiang Cultural Tourism Center is the architectural icon of the new tourism district, which will be dedicated to winter sports, including the presence of the future indoor ski slope.
Project name
Pingyuan New Area Cultural Touristic City Exhibition Center
Architecture firm
Zone of Utopia + Mathieu Forest Architecte
Location
Xinxiang, Henan, China
Principal architect
Qiang ZOU, Mathieu FOREST
Design team
ZENG Teng, DI Wu, WANG Zhuang, Arnaud MAZZA, MA Jia, XUE Qixun
Collaborators
Local Design Architect: Henan Urban Planning Institute & Corporation. Curtain wall / Facades: EDUTH
Interior design
WU:Z DESIGN
Structural engineer
Arup Group Limited
Landscape
Landscape design: Hassell Shanghai Landscape. Design construction: QIDI Shanghai
Client
Henan Rongshou Xinchuang Culture and Tourism Real Estate Co. Ltd.
Typology
Cultural › Tourist Center
Supporting an unconventional office ecosystem inspired by nature, the Nest Art Center in Shenzhen, China is designed by M Moser Associates, and developed by Q-Plex. For art centers, their design aspirations – rooted as it is within its locale - is of equal importance to its attention to practical considerations.
Project name
The Nest Art Center
Architecture firm
M Moser Design and Architecture (Shanghai) Co., Ltd.
Location
Q-Plex, 4080 Qiao Xiang Road, Nanshan District, Shenzhen, China
Photography
Zheng Yan. Video: Huasheng Studio
Principal architect
Ramesh Subramaniam
Built area
2280 m² (Interior Area)
Material
Steel, Glass, Wood, etc.
Typology
Cultural › Art Center
Xinxiang, known as Muye in ancient times, is one of the important cities in the Central Plains, facing Zhengzhou across the river. Besides, the 11th Cultural Tourism City built by Sunac Cultural Tourism Group in China is located here.The huge-scale building sets like ice cubes on the water and consists of three large clusters of 9 small cubes.
Project name
Xinxiang Cultural Tourism Center
Architecture firm
Zone of Utopia/Qiang ZOU + Mathieu Forest Architecte
Location
Xinxiang, Henan, China
Photography
TOPIA Commercial Photography
Principal architect
WU Di, WANG Zhang, Arnaud MAZZA, MA Jia, XUE Qijun
Interior design
WUZ Design
Structural engineer
Arup Group Limited
Landscape
Hassell Shanghai
Lighting
PROL, Li Hui , Fu Li,
Typology
Cultural › Tourist Center
Knowledge and Action – The Key to Rural Revitalization. Tiangang Art Center is a circular-shaped art museum, located over 100 kilometers from Beijing and more than 200 kilometers away from Shijiazhuang, lies at the foot of Taihang Mountain, and adjacent to Yishui Lake.
Project name
Tiangang Art Center
Architecture firm
SYN Architects
Location
Tiangang Village, Yi County, Baoding City, Hebei Province, China
Photography
Zheng Yan, Huasheng Studio (video)
Principal architect
Zou Yingxi
Design team
Gao Bo, Jin Nan, Jiang Zhihua, Chen Shifang, Tian Yahong, Wang Ziqiang
Collaborators
Soft Decoration Design Team: Shu Kun, Gu Yuecheng
Interior design
Xia Fuqiang, He Min, Cao Zhenzhen, Qian Guoxing, Liu Tingting, Li Qianxi, Feng Yan, Guo Mengjia, Li Hui
Structural engineer
Beijing Zhonghe Jiancheng Architectural Engineering Design Co., Ltd.-Team Lu Lijie
Landscape
Xu Lu, Li Beibei, Zhang Junchao, Liu Shuang, Liang Jingqi, Shi Qingqing
Lighting
Eastco Lighting Design (Shanghai) Co., Ltd.
Construction
HCCI Urban Architectural Planning and Design Co., Ltd.
Material
Concrete, Steel, Bamboo, Wood, U-Shaped Glass, White Granular Elastic Paint
Typology
Cultural › Art Center, Art gallery, Hotel

