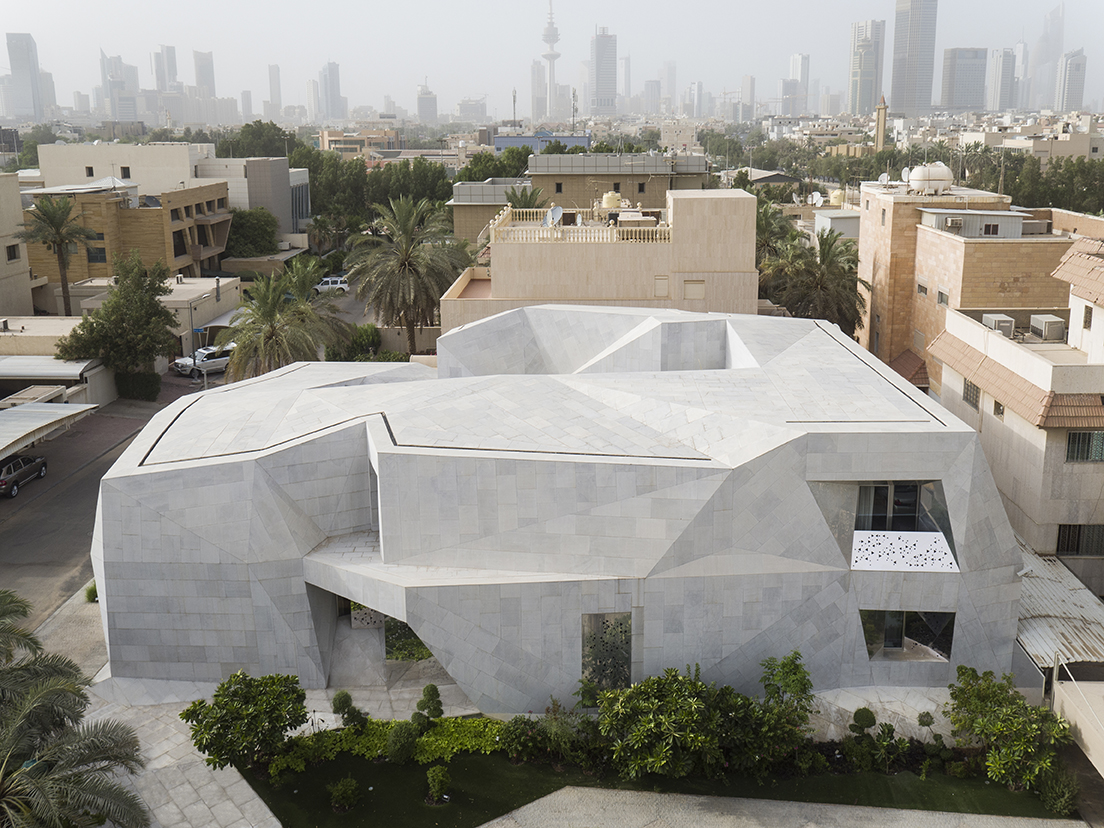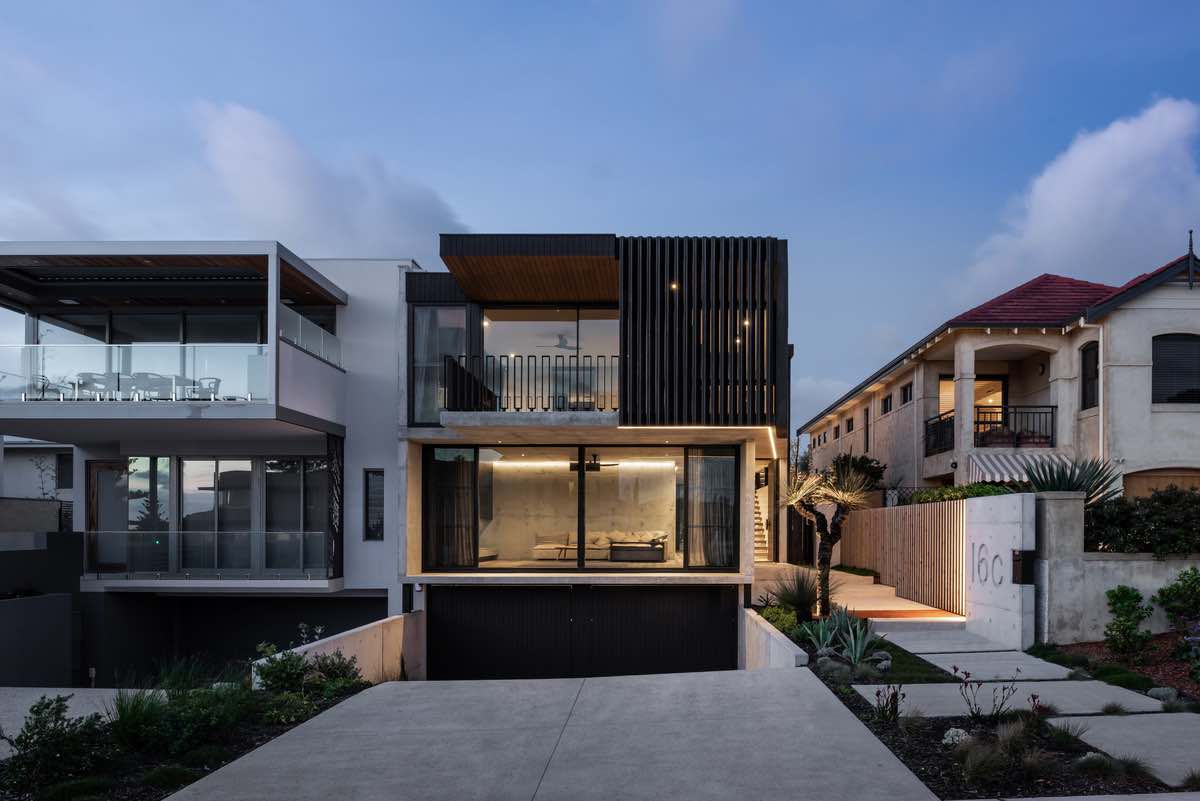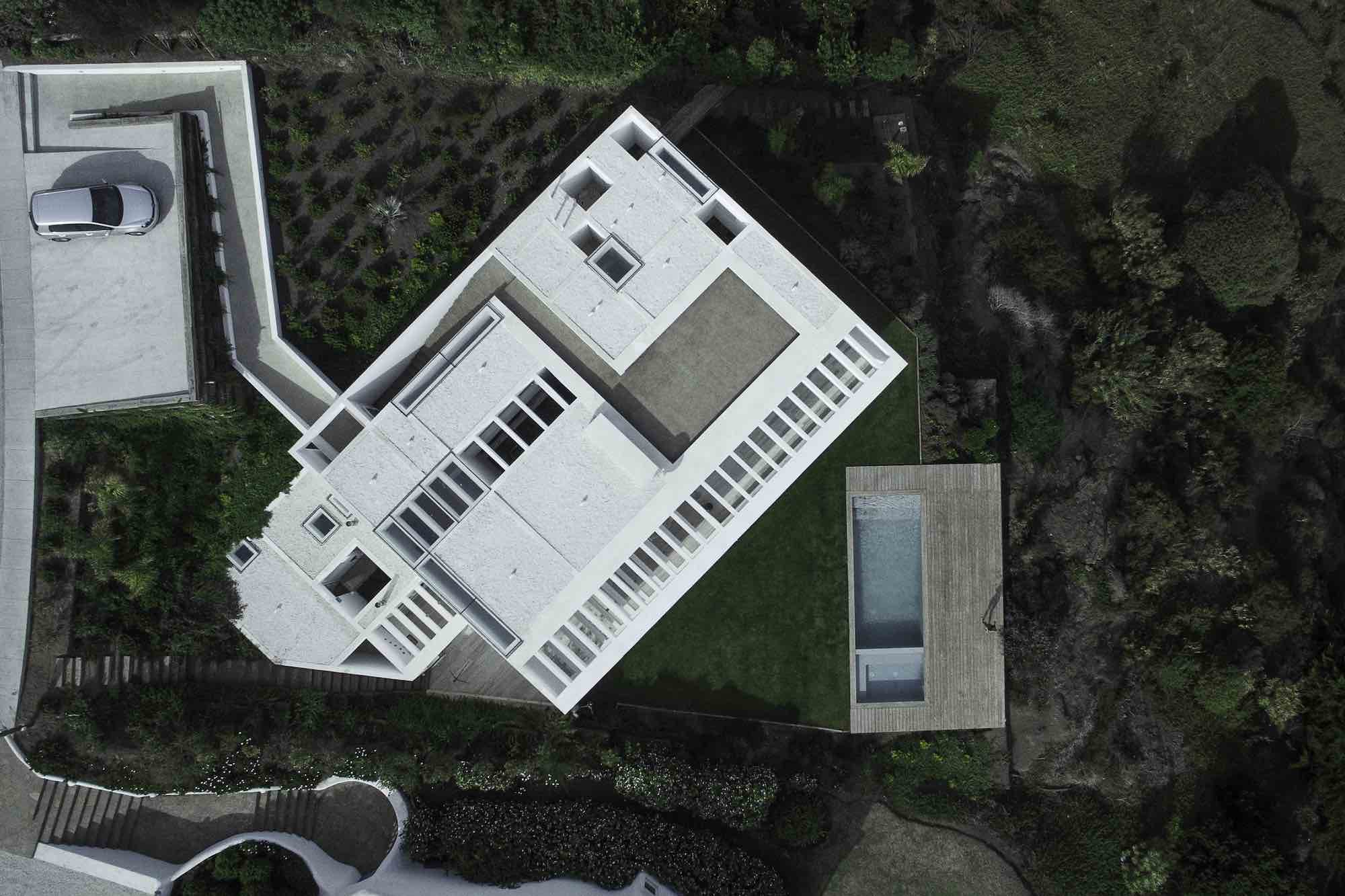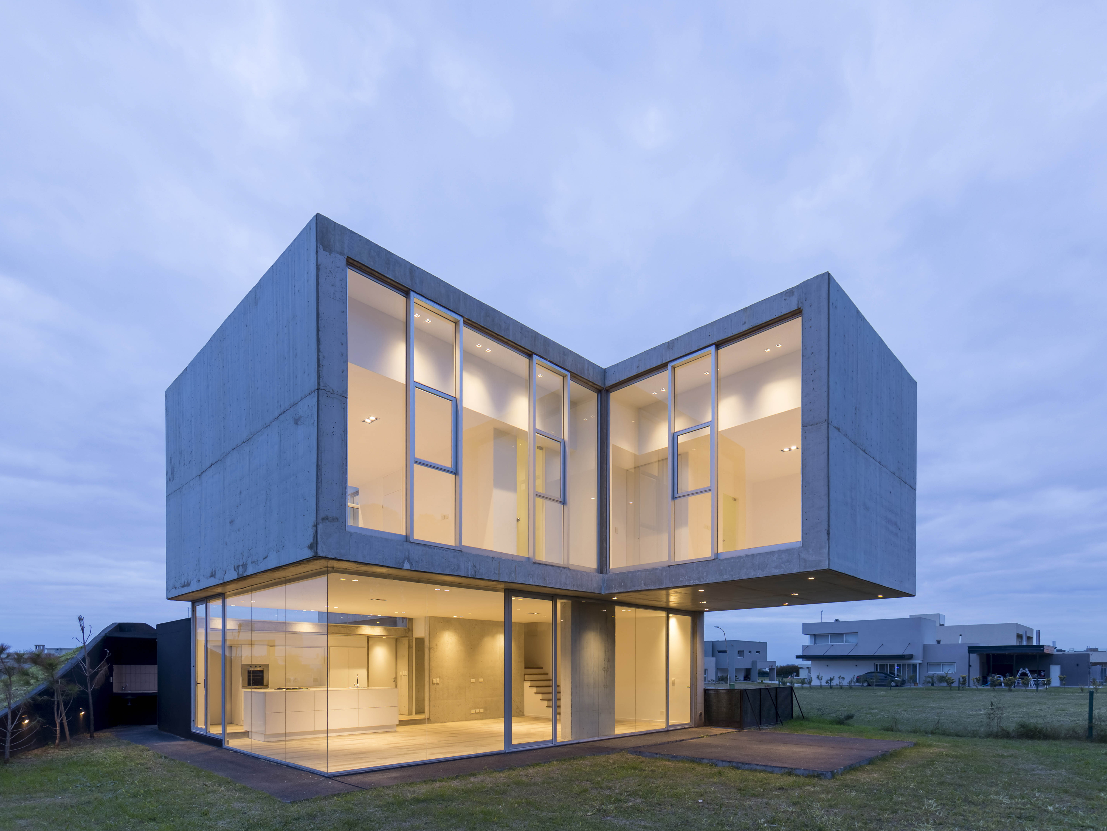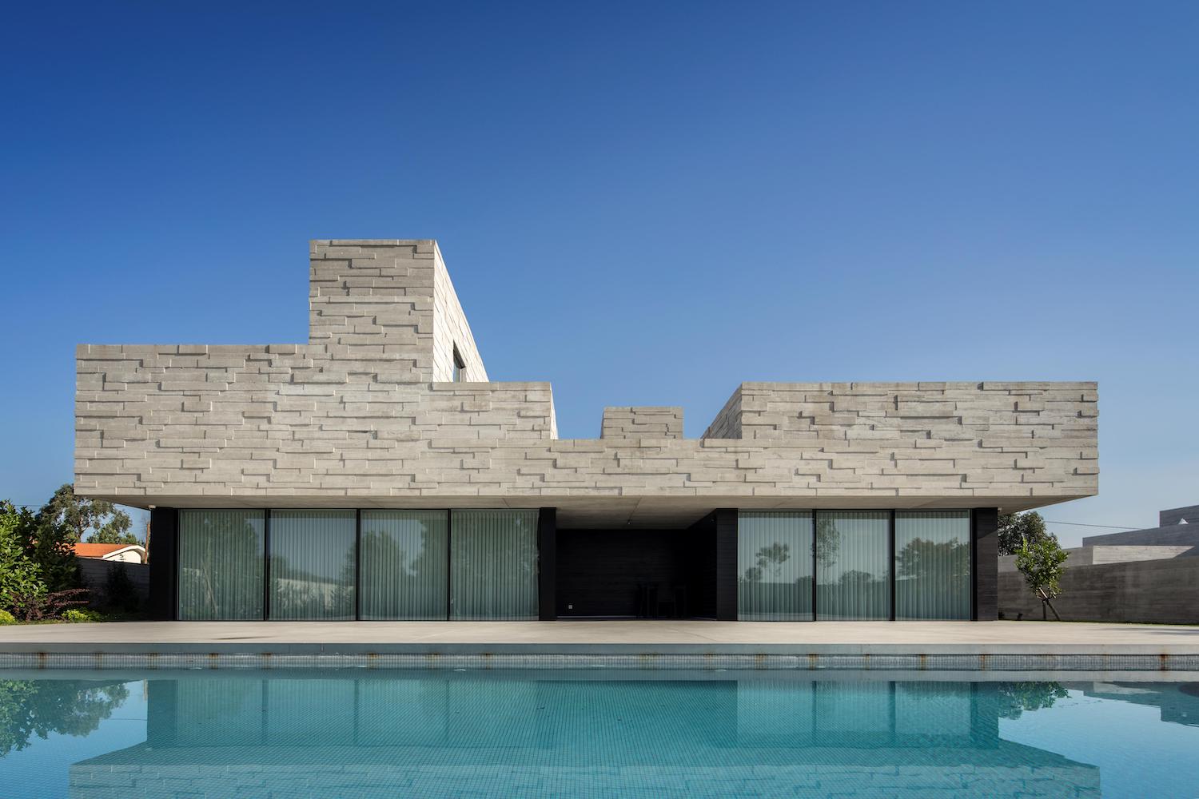The international design firm AGi architects has designed "Rock house" a single family house that located on a corner plot of the residential district of Abdulla Al Salem, Kuwait.
Project description by the architects:
This single family house is located on a corner plot of the residential district of Abdulla Al Salem, Kuwait. The concept stems from a controversial duality imposed by the clients need for complete privacy as well as the desire for distinguishing the house into an iconic building from within the neighborhood.

image © Nelson Garrido
The buildings’ structure is composed of reinforced concrete formed similarly to a folded origami, and the structure rotates around itself creating a central courtyard from which all the spaces in the house are turned towards. The openings overlooking the street rarely occur, however when they appear they are inclined to prevent views and excessive sun light into the interior.

image © Nelson Garrido
With relatively smaller spaces than the local standards, the design intent is to give maximum functional flexibility, by introducing multiple routes to enable continuous communication between different rooms without interruptions. Similar to traditional Muslim architecture, the use of corridors is avoided, instead the house is seen as a whole entity comprised of changing conditions based on the various activities unraveling throughout the course of the day.


image © Nelson Garrido

image © Nelson Garrido

image © Nelson Garrido

image © Nelson Garrido

image © Nelson Garrido

image © Nelson Garrido

image © Nelson Garrido

image © Nelson Garrido

image © Nelson Garrido

image © Nelson Garrido

image © Nelson Garrido

image © Nelson Garrido

image © Nelson Garrido

image © Nelson Garrido

image © Nelson Garrido

image © Nelson Garrido

image © Nelson Garrido

image © Nelson Garrido

image © Nelson Garrido

image © Nelson Garrido

image © Nelson Garrido

image © Nelson Garrido

image © Nelson Garrido

image © Nelson Garrido

Sections
The international design firm AGi architects was founded by two architects educated at Harvard University,Joaquín Pérez-Goicoechea and Nasser B. Abulhasan.With a noticeable international character and a multidisciplinary focus, AGi architects offers aprofessional service emphasizing quality, creativity and exclusive design. AGi has a vision to create environments that create a lasting value for clients through distinctive and imaginative solutions. At present, the studio has offices in Kuwait and Madrid, with a team comprised of more than 50 professionals.
The studio’s architecture is based on four founding pillars: innovation, an inherent life component, ecological and social interventions and research. AGi architects provides comprehensive services in architecture, interior design and urban planning.AGi architects has been recognized with more than 25 international awards such as: Boutique Middle East Architecture Firm of the Year 2015, 2014 & 2012, Sustainable Project of the Year 2017, Residential Project of the Year 2015, 2013 & 2012, at MEAA; Selected Project at FAD International Awards 2016; Best Religious Building 2014 at WAF Awards; Nomination for the Mies van der Rohe Award 2015.
Architect: AGi architects
Location: Abdulla Al Salem, Kuwait
Project year: 2014
Area: 1300 m²
Photographer: Nelson Garrido

