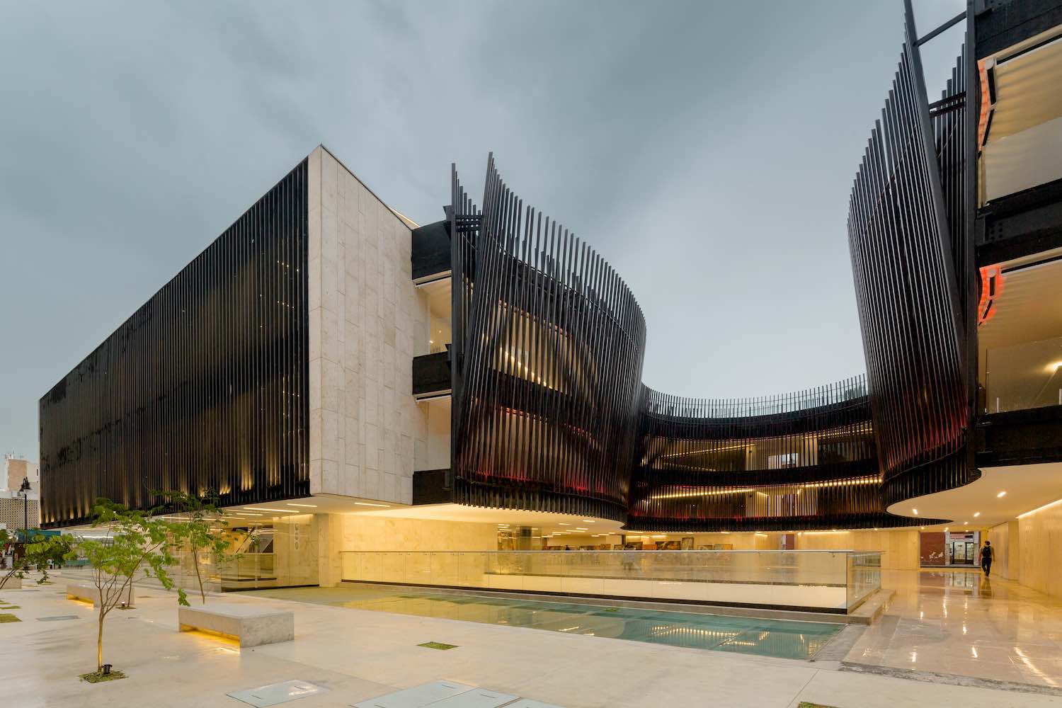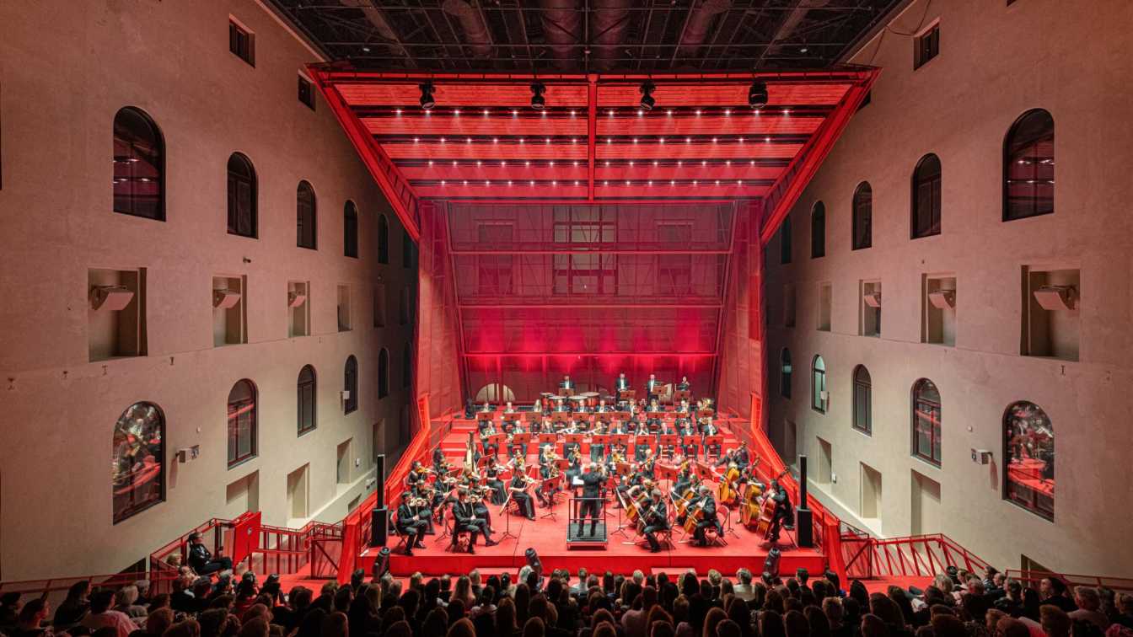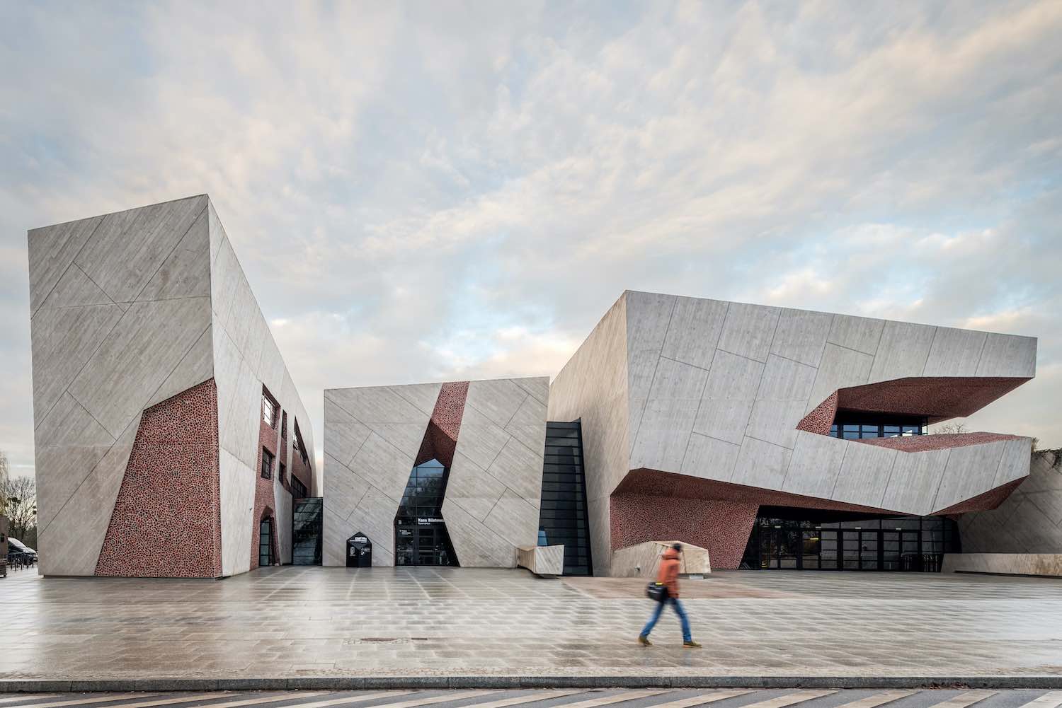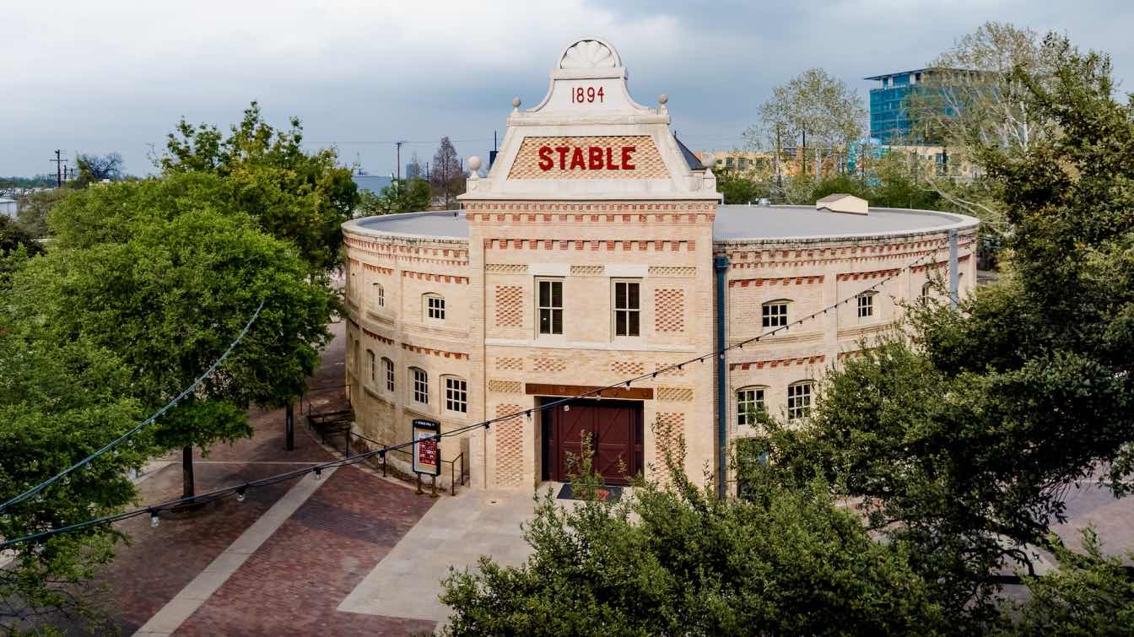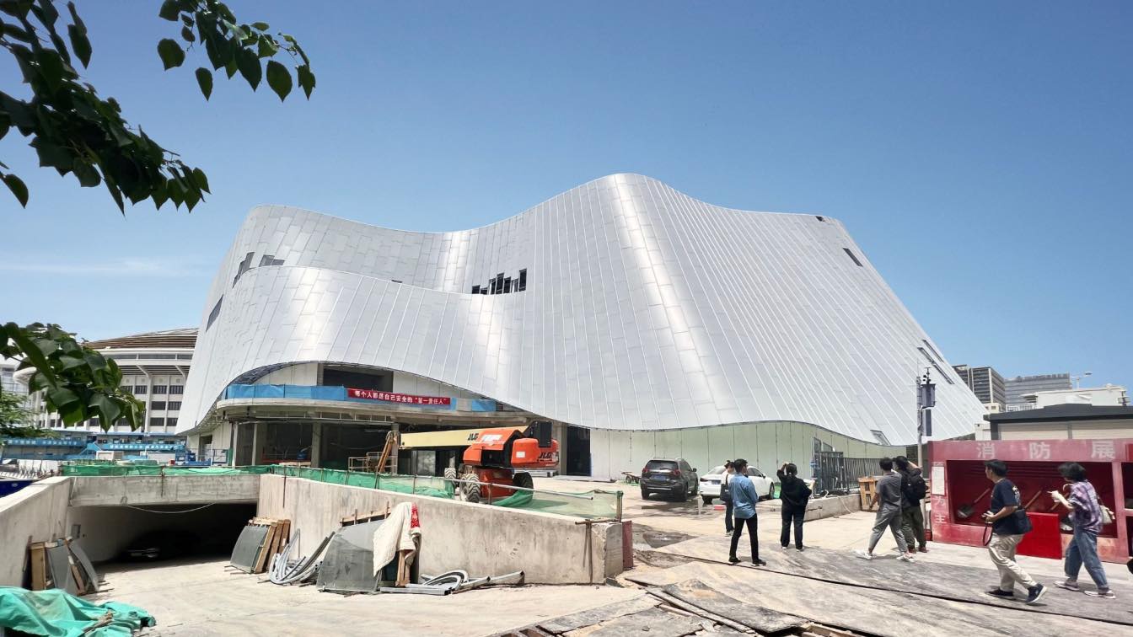The Palacio de la Música Mexicana in Mérida, Yucatán completed in 2018 with the collaboration of the firms Quesnel Arquitectos + Alejandro Medina Arquitectura, Muñoz arquitectos, Reyes Ríos + Larraín arquitectos.
Project description by the architects:
The architectural design of the Palacio de la Música Mexicana is defined within the insertion of a modern building sensitive to its physical context of great historical value. Because of its location, but above all because of its program of uses with a broad social vocation, it has, since its conception as a public building, the opportunity and potential to revitalize and regenerate the area of the historic center of Merida where it is located.
 image © Cielito Drone
image © Cielito Drone
The volumetry, architectural language and selection of materials is the result of proposals and consensus with the National Institute of Anthropology and History (INAH), which developed the general architectural criteria specific to this building. Beyond these criterias, the Music Palace has been conceived, from the beginning, as a milestone in its architectural proposal to make public works. Its implementation on the site seeks to be both, a catalyst for public space, and a means of enhancing the surrounding architectural heritage. To achieve this, the building as a whole is conceived as both an urban courtyard, a hinge and a terrace, which not only allows but invites the free movement of pedestrians in their common spaces. It allows the articulation of pedestrian and spatial flow between the old congress alley and Plaza Hidalgo, as well as the creation of a new pedestrian corridor between the new building and the 17th century third order tempo. This new corridor is also a landscaped space which allows a favorable appreciation of the adjacent colonial temple. This in turn, gives way to visuals of the adjacent stone wall and the dome of this historical monument. For its part, the roof is offered as an open terrace with multiple uses. The roof reveals the magnificence and urban scale of the immediate patrimonial outlines, conformed mainly by the cathedral and the temple of the third order.
 image © Onnis Luque
image © Onnis Luque
The Palace of Mexican Music is composed of two main bodies partially suspended from the street level and joined in its basement and upper levels. The facades facing the streets and the pre-existing pedestrian alleyway are introspective and only open completely at the back, in order to look at the adjacent religious monument dating from the 17th century. Towards the outside, the volumes are mostly solid and are in turn divided into two parts: a base of limestone slabs from the region and an upper cloth also covered with pieces of the same stone in smaller dimensions, held in place by a ventilated facade system that allows for double sound and thermal damping. The proportions in height of both parts correspond to the "plate and cup" typology which is a remarkable feature of the surrounding historical context.

As a whole, the Music Palace consists of 4 levels (one below street level and three above it) divided according to the three main uses of the building. The basement level contains the interactive-multimedia museum of Mexican Popular Music. It consists of 1,800 square meters of exhibition area divided into eight romos. Each room promotes diffrent themes that depict the development and evolution of Mexican music from its origins to the present day, emphasizing the main genres of our traditional music. Within the basement leve, the museum will also have a wine cellar, restrooms and other áreas that cater to the various services offered.

On the street level, the building offers a floor for pedestrian circulation open to the public. On this level there are entrances to the museum itself, the future sound library and its physical collection, as well as the concert hall. In addition to the accesses, there is available space for a shop or specialized commercial concesión, which is next to a covered square under the concert hall. This roofed square, which is totally flat, is a public terrace. It is a universally accessible space that is used for the execution of indoor events, simultaneous with those that take place in the concert hall and the activity of the museum itself. The covered square also serves as a transition to an open courtyard called "Patio de las Cuerdas". Its curved shape responds to its acoustic vocation to accommodate programmed or spontaneous events. It is also suitable for serenades or public musical rehearsals which can accommodate up to 400 people. Moreover, this patio functions as a public circulation and connection node with new pedestrian corridors adjacent to the temple of the third order described above.
 image © Onnis Luque
image © Onnis Luque
Occupying the first and second levels, in the north body of the building, is the concert hall with a capacity for 430 people. The concert hall has high-level acoustic characteristics to accommodate different concert formats. This room can function as a large recording studio with a stage, suitable for the Yucatan Symphony Orchestra. It will have all the services for the public with universal accessibility, including dressing rooms and a professional recording booth for performers. In the southern section, completing the program of the Palace, there is a 360m2 of storage space and documentation workshops which are planned to house the main headquarters of the Fonoteca Nacional outside Mexico City. Users will have access to all the collection via a digital platform from this point. These spaces are prepared to house a substantial part of the physical collection of original radio and video recordings, which are expected to be received under a future agreement. The purpose is to offer the possibility of preserving this type of heritage for future generations.
 image © Onnis Luque
image © Onnis Luque
Finally, on the rooftop, there is a lookout terrace for meetings and open-air events, with a capacity for 400 people. This terrace has an expansive view of the surrounding urban landscape, having as its main reference the Merida Cathedral and the temple of the third order. In this way, it contributes to the enhancement of the architectural heritage from an urban dimension and to the rescue of the so-called fifth façade in the historical centre of the city.
 image © Cielito Drone
image © Cielito Drone
 image © Onnis Luque
image © Onnis Luque
 image © Onnis Luque
image © Onnis Luque
 image © Onnis Luque
image © Onnis Luque
 image © Onnis Luque
image © Onnis Luque
 image © Onnis Luque
image © Onnis Luque
 image © Onnis Luque
image © Onnis Luque
 image © Onnis Luque
image © Onnis Luque
 image © Onnis Luque
image © Onnis Luque
 image © Onnis Luque
image © Onnis Luque
 image © Onnis Luque
image © Onnis Luque
 image © Onnis Luque
image © Onnis Luque
 image © Onnis Luque
image © Onnis Luque
 image © Onnis Luque
image © Onnis Luque
 image © Onnis Luque
image © Onnis Luque
 image © Cielito Drone
image © Cielito Drone
 image © Cielito Drone
image © Cielito Drone
 Basement Floor Plan
Basement Floor Plan
 Ground Floor Plan
Ground Floor Plan
 First Floor Plan
First Floor Plan
 Second Floor Plan
Second Floor Plan




Project name: Palacio de la Música Mexicana
Architecture firm: Quesnel Arquitectos + Alejandro Medina Arquitectura, Muñoz arquitectos, Reyes Ríos + Larraín arquitectos
Location: Mérida, Yucatán, Mexico
Year: 2018
Area: 884 m²
Photography: Onnis Luque, Cielito Drone, Pim Schalkwijk

