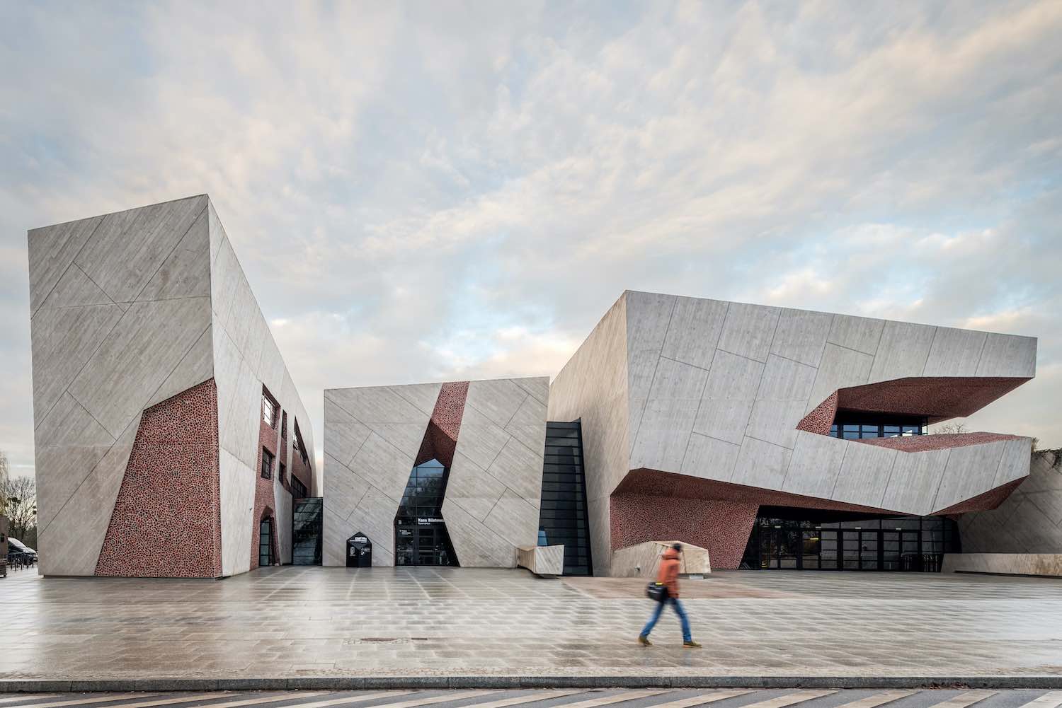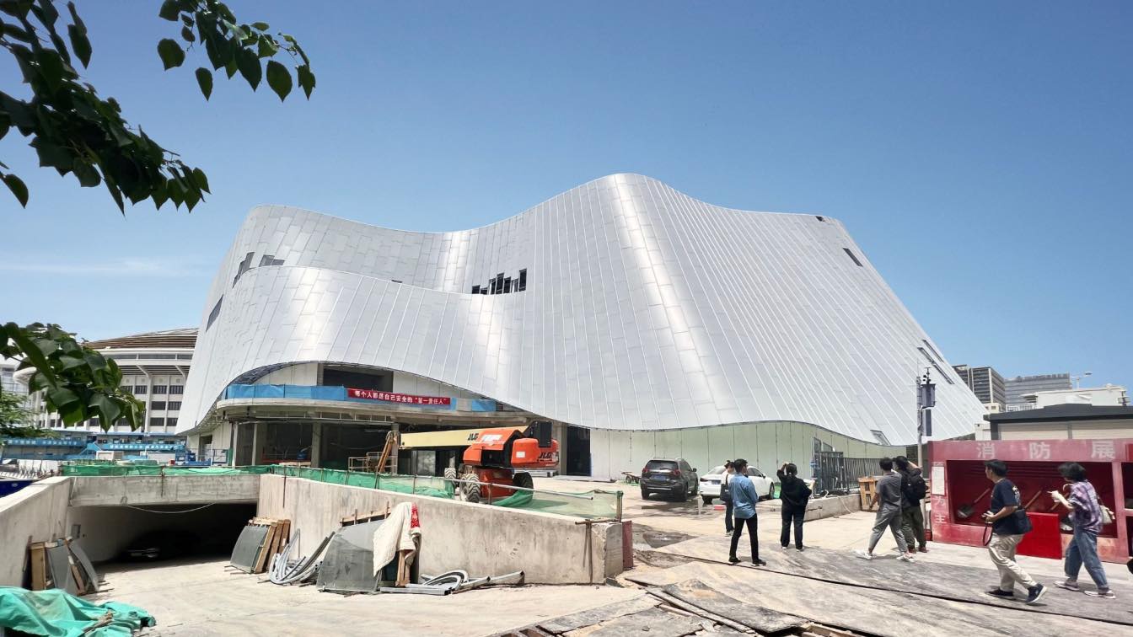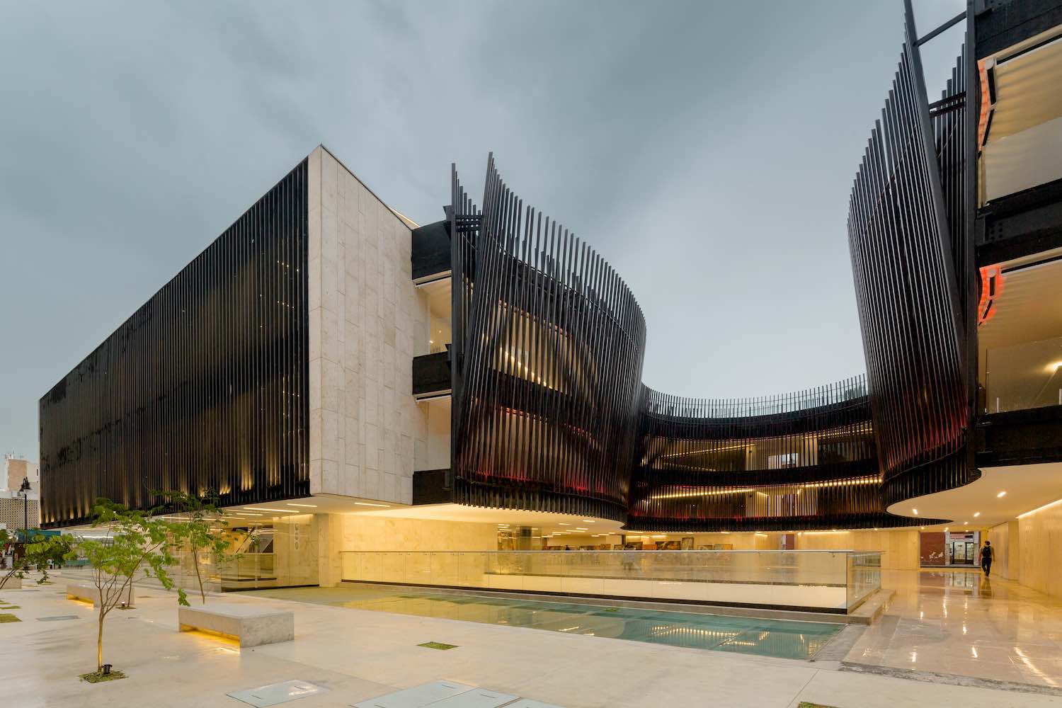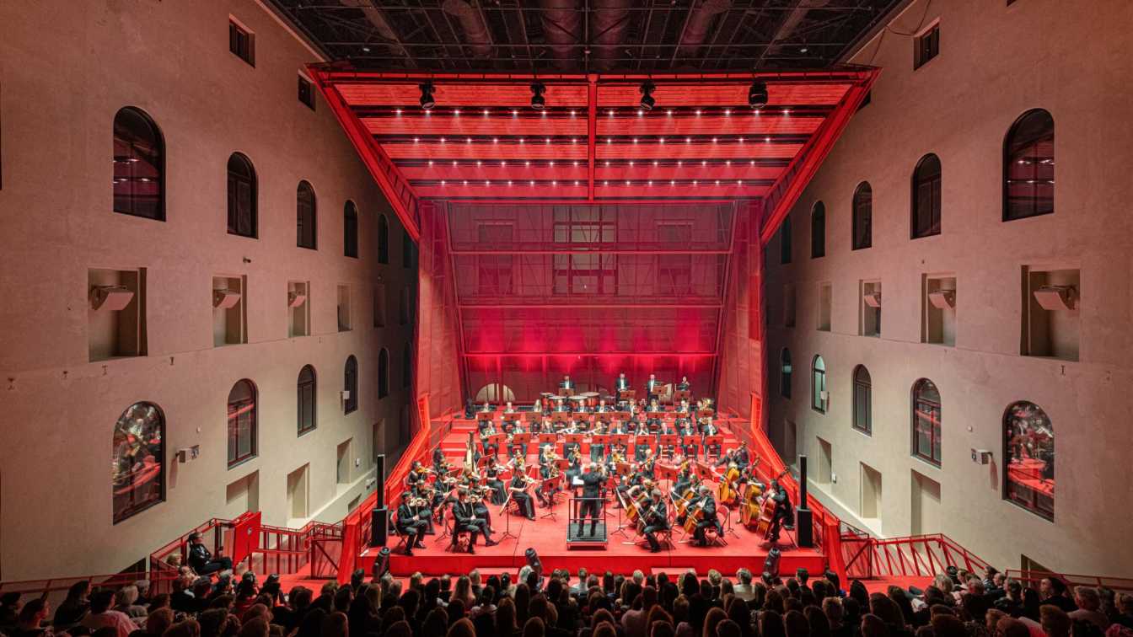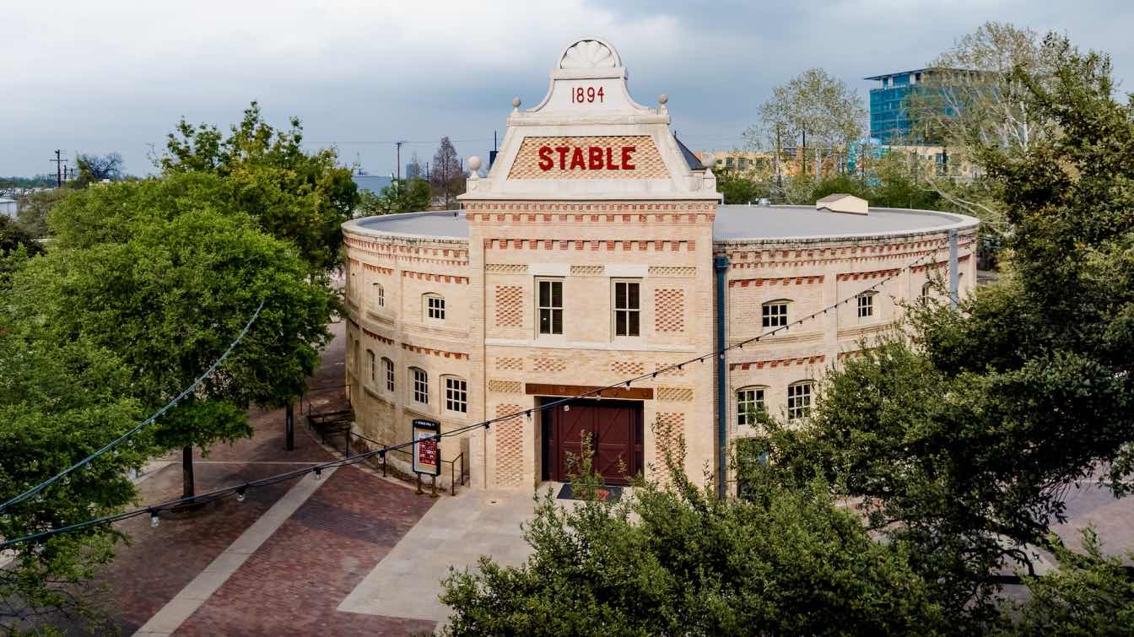The architecture firm Menis Arquitectos led by spanish architect Fernando Menis has designed Culture and Congress Centre – CKK Jordanki a contemporary concert hall located in Torún, Poland.
Project description by architect:
Respectful integration with the environment
CKK Jordanki is located within a green ring around the historic city centre, overlooking the Vistula River. Therefore, special care was took in designing the orientation and height of the volumes so that the presence of the new building establishes a harmonious relationship with the natural and built environment. Thus the building occupies half of the plot, the other half being dedicated to park and the height is kept as low as possible, to avoid blocking the view over the river. The visual effect achieved is that of a natural object, a rock embedded in a gently sloping meadow.
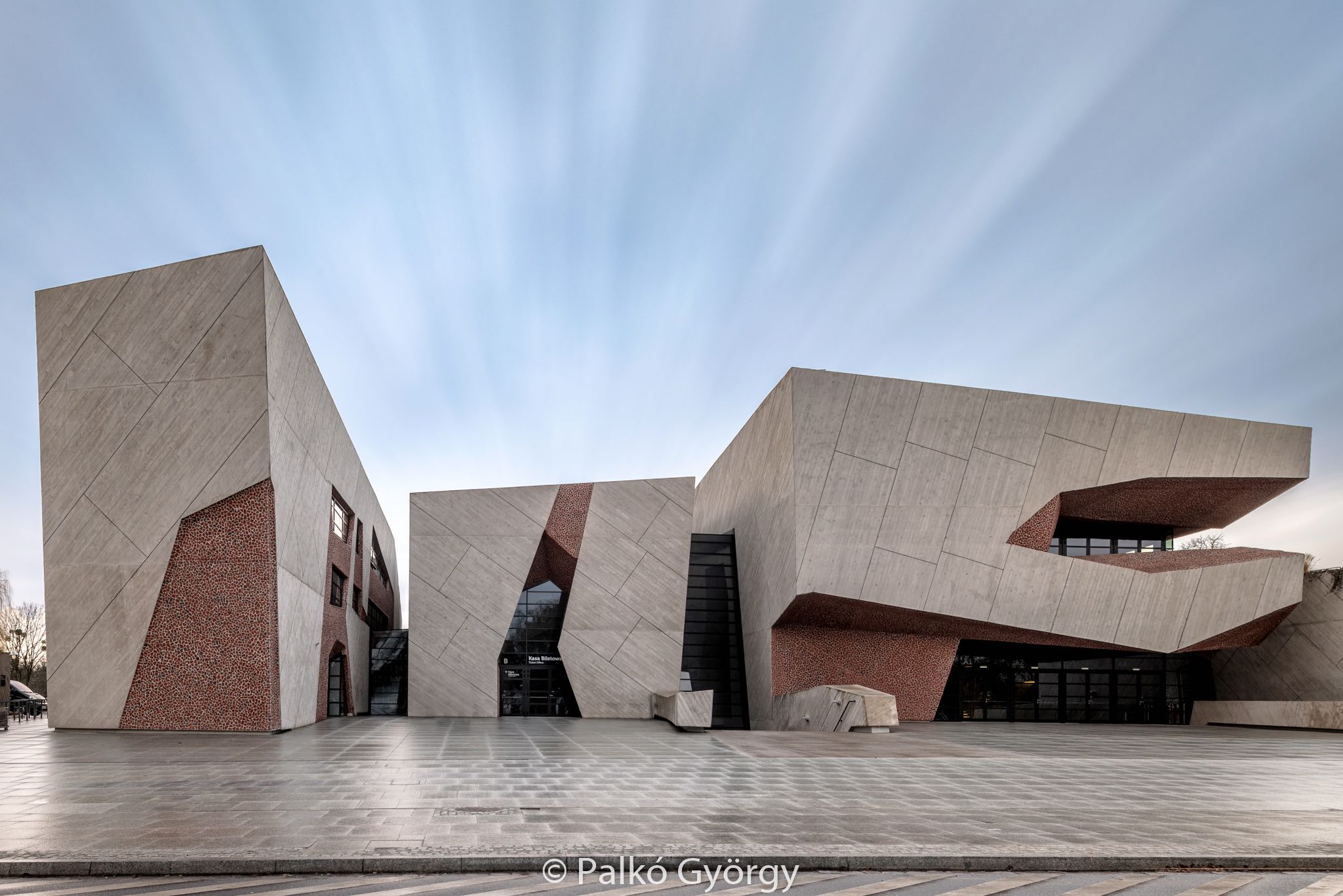 image © György Palkó
image © György Palkó
On the other hand, the materiality refers Torun’s Gothic legacy, an UNESCO protected city, in which almost all the façades of the old town boast of red brick. CKK Jordanki’s outside is made of white concrete in contrast to the cuts in the skin that give a glimpse of the red inner lining, made of crushed brick. The use of brick in Jordanki CKK is a contemporary reinterpretation of the traditional brick, is a reference to Torun’s façades, and ultimately to its cultural heritage.
 image © György Palkó
image © György Palkó
Flexible program
The program is characterized by a great flexibility at such extent that a building, which according to the client’s brief, was meant to be only a concerts hall, ended up being a space for all kinds of concerts and events, within the same initial budget. First of all, the theatre space is able to adapt easily to different capacities. For instance you may join two rooms to act as the main theatre by moving the walls and changing the number of the easily removable seats. It is possible to hold several separate and simultaneous events. Secondly, thanks to its dynamic ceiling, the building can be tuned to effectively absorb symphonic performances, chamber, theatre, opera, and film and meet any acoustic requirements the theatre designer requires. Finally, the concert hall can open to the outside, allowing to join the interior stage with the park outside for outdoor performances.
 image © György Palkó
image © György Palkó
Recycling and innovation: picado
Picado, used in the entire building, is a mix of concrete and other materials. At CKK Jordanki, it was mixed either with reclaimed red bricks from a local factory (Ceramsus) for the sound reflection effect; either with a volcanic reddish stone from China, for its sound absorption effect. The picado is an innovative technique, conceived by Fernando Menis, consisting of mixing concrete with other materials and break it afterwards. Besides achieving a rough expression, the picado allows excellent acoustics results. The first time Menis used it, was for Magma Art & Congress (Tenerife, Canary Islands, 2005), by mixing concrete with local volcanic stones. For the CKK Jordanki, the technique has been researched further, tested and certified by the Spanish and the Polish Building Research Institute -ITB, respectively. The red brick is present almost on all the façades of the city and its use in CKK Jordanki is Menis’s contemporary reinterpretation of this traditional material while a clear reference to the town’s cultural heritage.
 image © György Palkó
image © György Palkó
Acoustics system
The definition of the auditorium space and of its shapes was made through an interactive process, always in relation to acoustics, until reaching the final shape. The plastic properties of concrete allows its use in concert halls in many different ways because it allows you to control the geometry (liquid stone) and adapt its shape to the formwork so that you can control the first sound reflections the listener received. In addition, the surface treatment of the crushed brick and concrete mix, allowed us a kind of diffusion, very difficult to achieve with other materials.
 image © György Palkó
image © György Palkó
The moving parts of the auditorium have an area ranging from 80 to 140 m², having a weight that varies according to the piece, from 11 to 20Tn. Each of the pieces can move independently from 3 to 5 m in height, allowing adjustment of the geometry and volume of the hall, depending on the needs of each moment, transforming a volume of 8200 m³ with a time reverberation of 1.85 seconds, into a volume of 6,800 m3, with a reverberation time reduced down to 1.35 seconds. By adding additional absorption you could reach a reverberation time of 1.2 seconds, which covers the entire range of possible activities: 1.85 seconds for symphonic music, 1.6 seconds for opera and 1.2 seconds for theater.
 image © György Palkó
image © György Palkó
 image © György Palkó
image © György Palkó
 image © György Palkó
image © György Palkó
 image © György Palkó
image © György Palkó
 image © György Palkó
image © György Palkó
 image © György Palkó
image © György Palkó
 image © György Palkó
image © György Palkó
 image © György Palkó
image © György Palkó
 image © György Palkó
image © György Palkó
 image © György Palkó
image © György Palkó
 image © György Palkó
image © György Palkó
 image © György Palkó
image © György Palkó
 image © György Palkó
image © György Palkó
 image © György Palkó
image © György Palkó
 image © György Palkó
image © György Palkó
 image © György Palkó
image © György Palkó
 image © György Palkó
image © György Palkó
 image © György Palkó
image © György Palkó
 image © György Palkó
image © György Palkó
 image © György Palkó
image © György Palkó
 image © György Palkó
image © György Palkó
 image © György Palkó
image © György Palkó
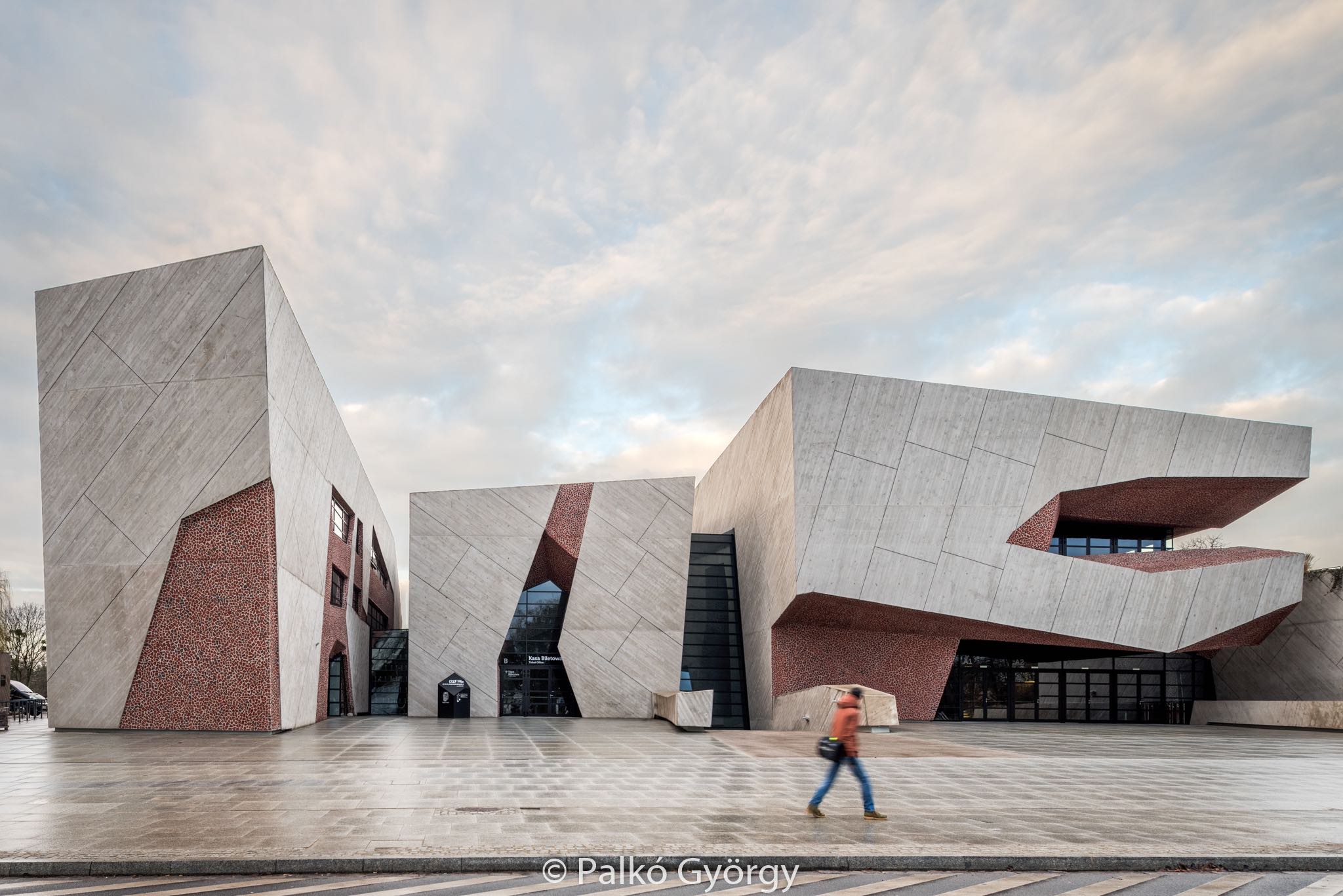 image © György Palkó
image © György Palkó
 image © György Palkó
image © György Palkó
 image © György Palkó
image © György Palkó
 image © György Palkó
image © György Palkó
 image © György Palkó
image © György Palkó
 image © György Palkó
image © György Palkó
 image © György Palkó
image © György Palkó
 image © György Palkó
image © György Palkó
 image © György Palkó
image © György Palkó
 image © György Palkó
image © György Palkó
 image © György Palkó
image © György Palkó
 image © György Palkó
image © György Palkó
 image © György Palkó
image © György Palkó
 image © György Palkó
image © György Palkó
 image © György Palkó
image © György Palkó
 image © György Palkó
image © György Palkó
 image © György Palkó
image © György Palkó
 image © György Palkó
image © György Palkó
 image © György Palkó
image © György Palkó
 image © György Palkó
image © György Palkó
 image © György Palkó
image © György Palkó
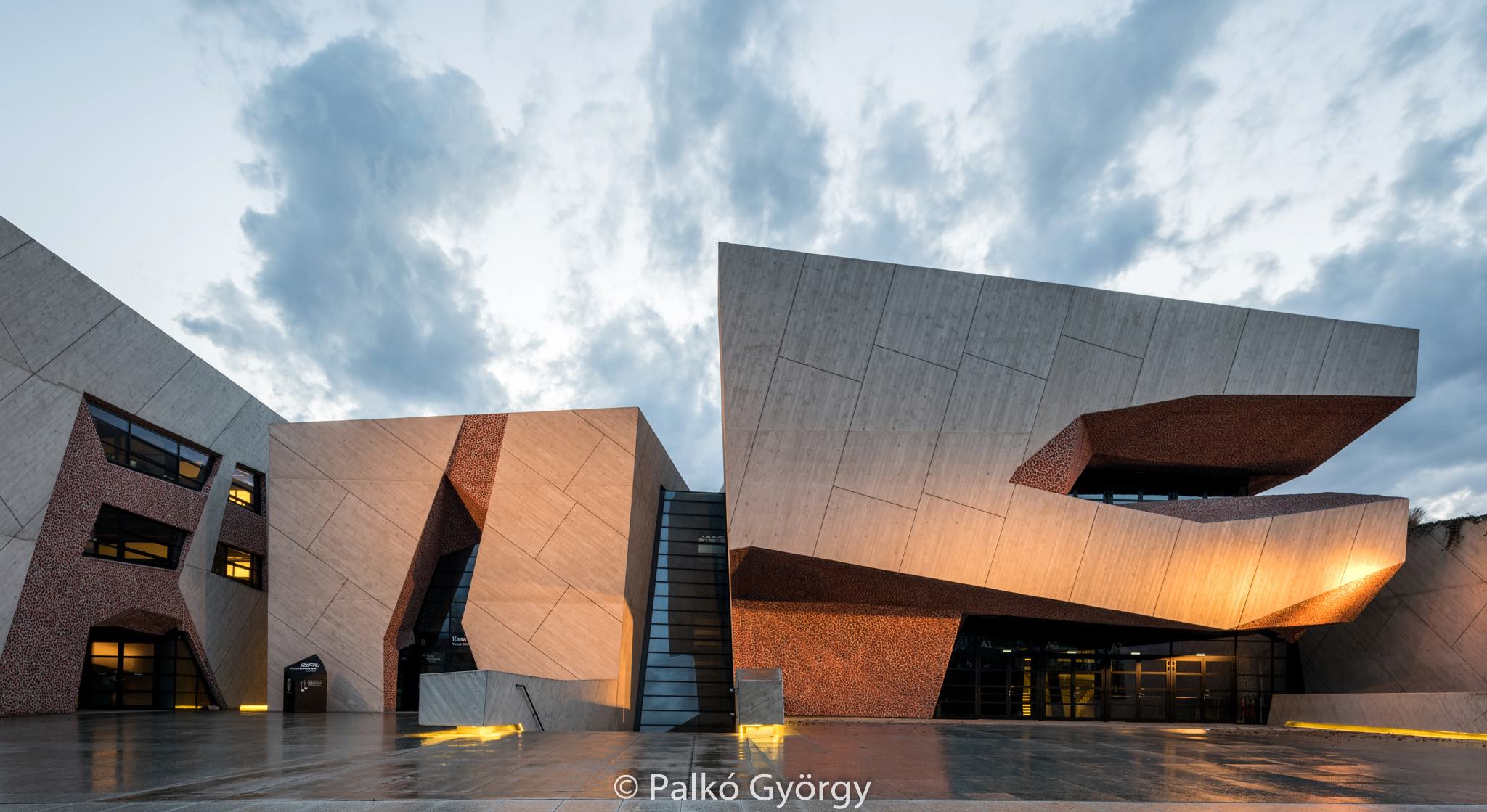 image © György Palkó
image © György Palkó
 image © György Palkó
image © György Palkó
 image © György Palkó
image © György Palkó
 Under Ground Floor Plan
Under Ground Floor Plan
 Floor Plan
Floor Plan
 Third Floor Plan
Third Floor Plan
 Elevation
Elevation
 Elevation
Elevation
 Elevation
Elevation
 Elevation
Elevation
 Section
Section
 Section
Section
 Section
Section
 Section
Section
 Section
Section
Project name: Culture and Congress Centre – CKK Jordanki
Architecture firm: Menis Arquitectos
Archietct: Fernando Menis
Location: Torún. Poland
Completion year: 2015
Total built area: 21837 m²
Photography: György Palkó
Client: Municipality of Torun

