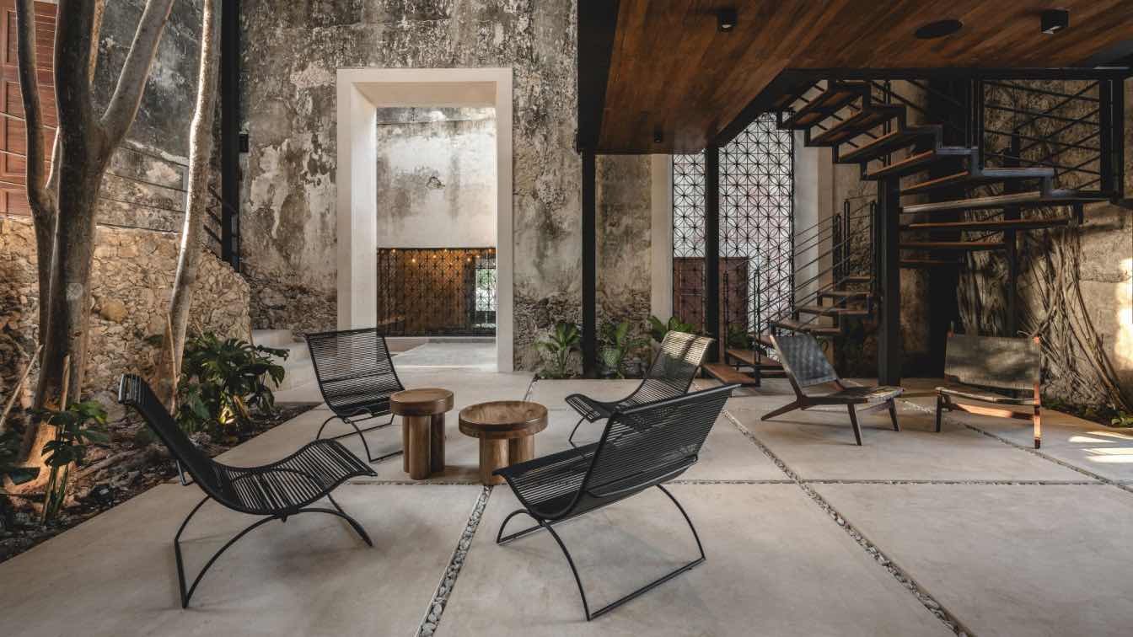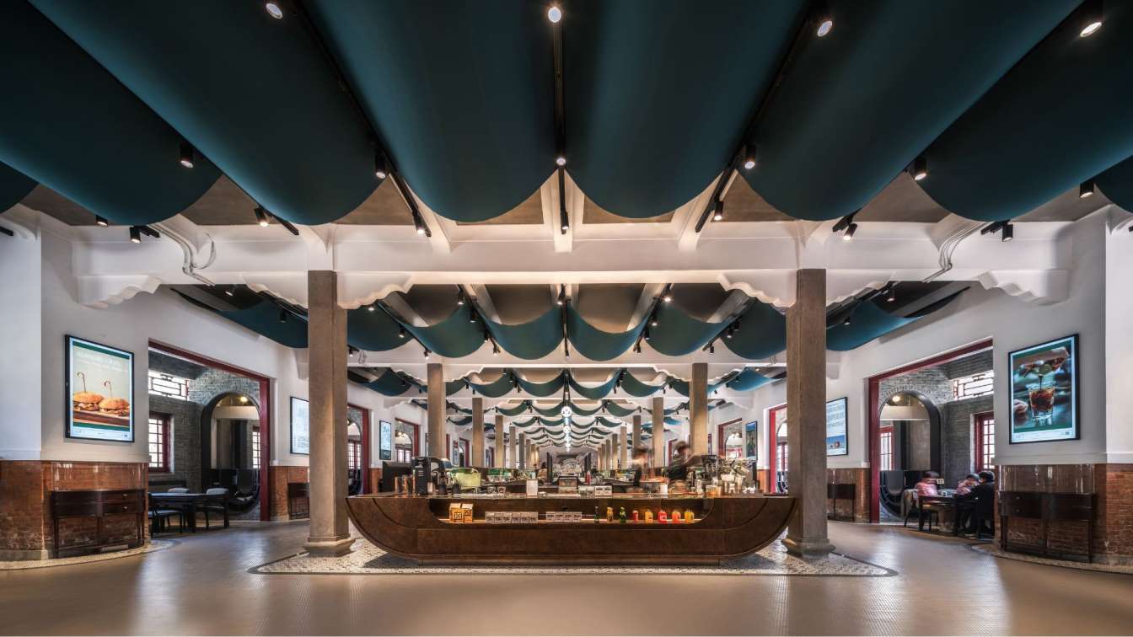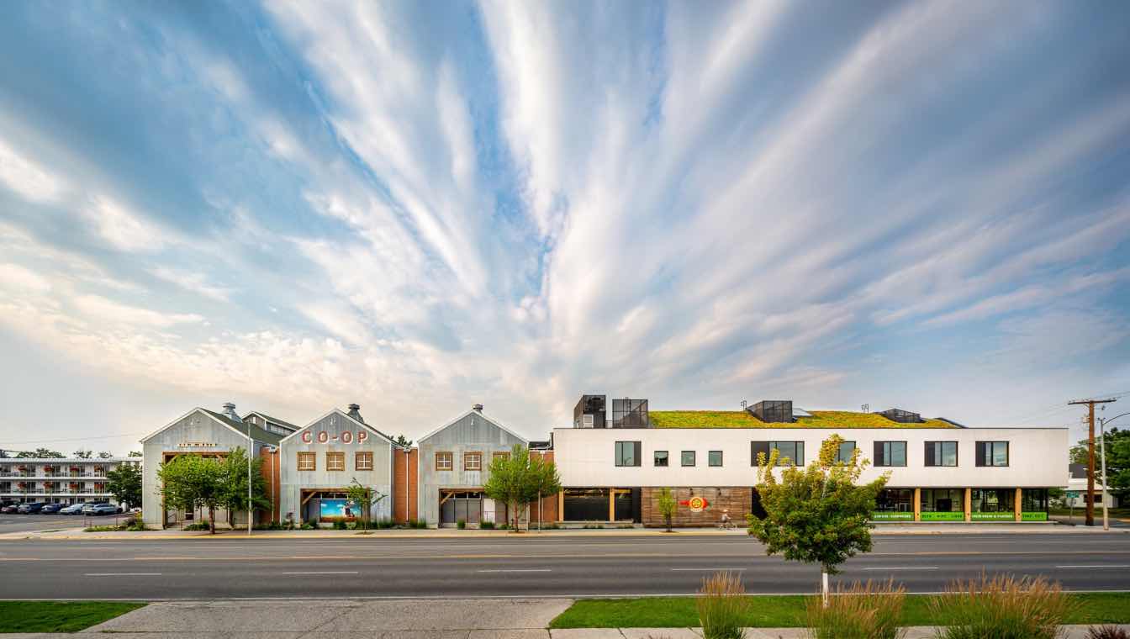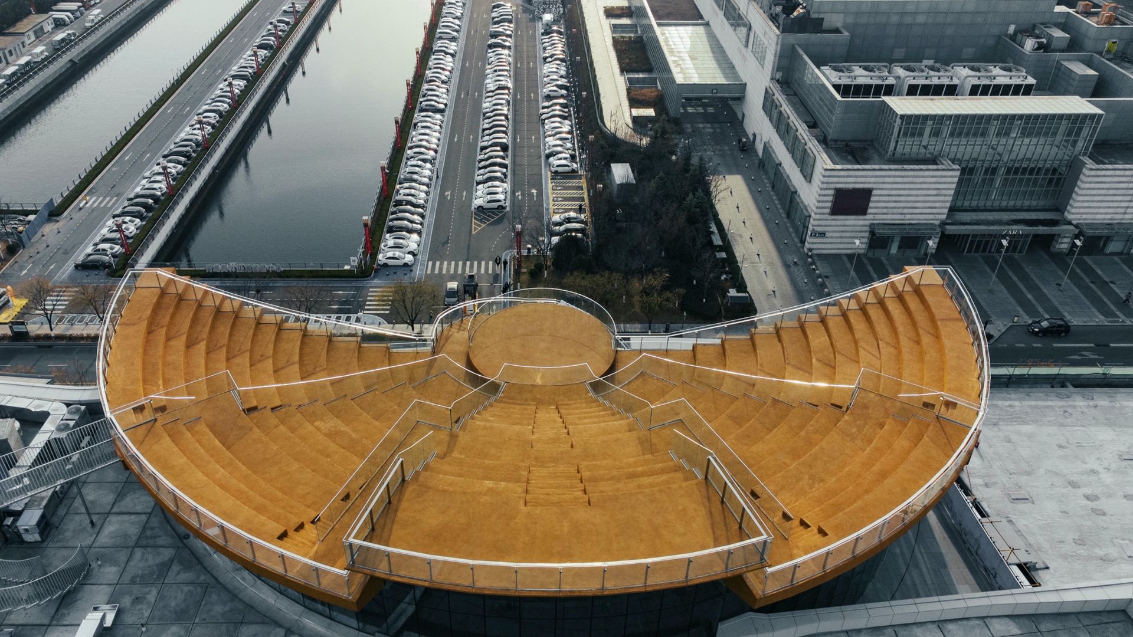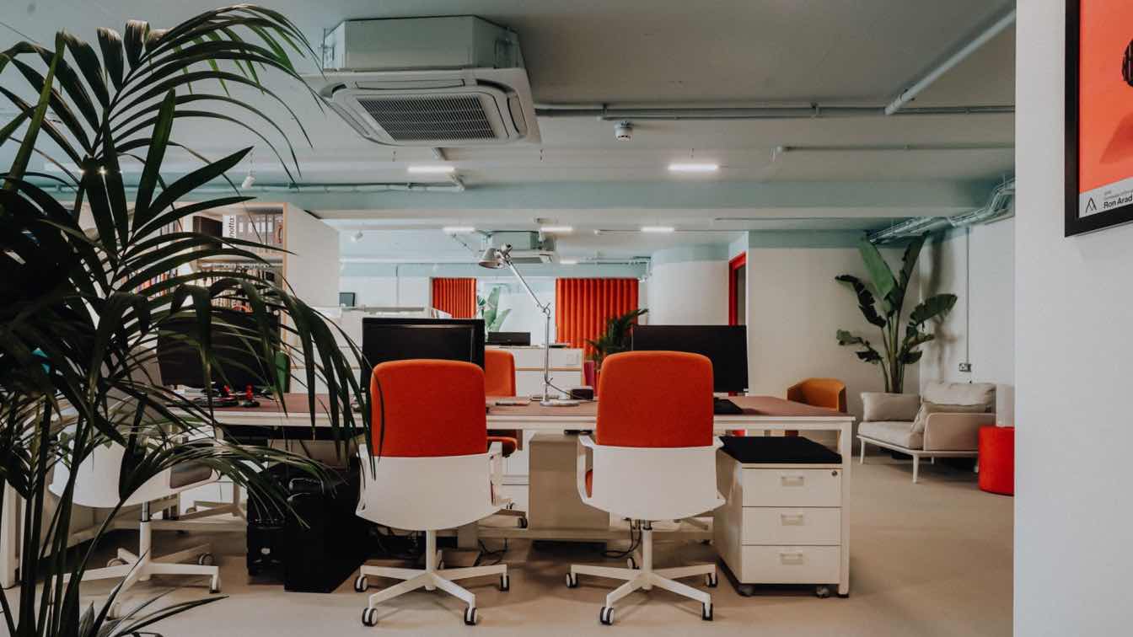Boide & MAGV Arquitectos: Hacienda Kikteil is reborn as an emblematic restoration project for the clubhouse of an exclusive residential lot development, led by the visionary developer DESUR. Begun in 2020 and completed in 2024, this transformative project found in the historic hacienda shells a blank canvas, full of possibilities. The restoration of Hacienda Kikteil has been an exercise in sensitivity and respect for the past. We decided to preserve the majestic stone walls, integrating contemporary elements that revitalize each space, without sacrificing the historical essence that defines this unique place.
The restoration process was conceived as a symbiosis between traditional architecture and modern needs, maintaining a balance between the new and the old. The conservation of the stone walls was a key decision, as they not only tell stories of times gone by, but also provide an unmatched texture and aesthetic that bring character and authenticity to the spaces. Each intervention was carefully planned to ensure that the new functionality did not alter the historic structure, but rather complemented it.
The undisputed protagonists of this project are colour, stone, concrete and paste, which intertwine to create a harmonious coexistence between the old and the new. Colour brings life and vitality to the spaces, while stone offers a tangible connection to the past. Concrete adds a contemporary dimension, providing a solid and modern foundation, and paste, with its unique texture, adds a touch of craftsmanship that humanises and personalises every corner. Three buildings are unified under this palette, highlighting the beauty inherent in the imperfections that time has sculpted.

The main objective of the restoration was to highlight the beauty of those imperfections, celebrating the character and history that permeate every corner of the Kikteil Estate. This project not only preserves an architectural heritage, but also offers a renewed vision, where tradition and modernity coexist in perfect harmony. Rather than erasing the traces of time, we embrace them, allowing every crack and stain to tell its own story. This approach not only enriches the aesthetic experience, but also creates a warm and welcoming environment, full of stories and memories.
Hacienda Kikteil thus becomes a living space, a testament to architecture’s ability to transcend time and adapt to new demands without losing its essence. Each visit to the hacienda is a journey through time, where past and present dialogue in an environment of beauty and serenity. This project is proof that conservation and modernization are not mutually exclusive, but can complement each other to create unique and memorable spaces. Ultimately, Hacienda Kikteil is an example of how architecture can be a bridge between eras, offering a refuge where history and modernity meet and enrich each other.



















































