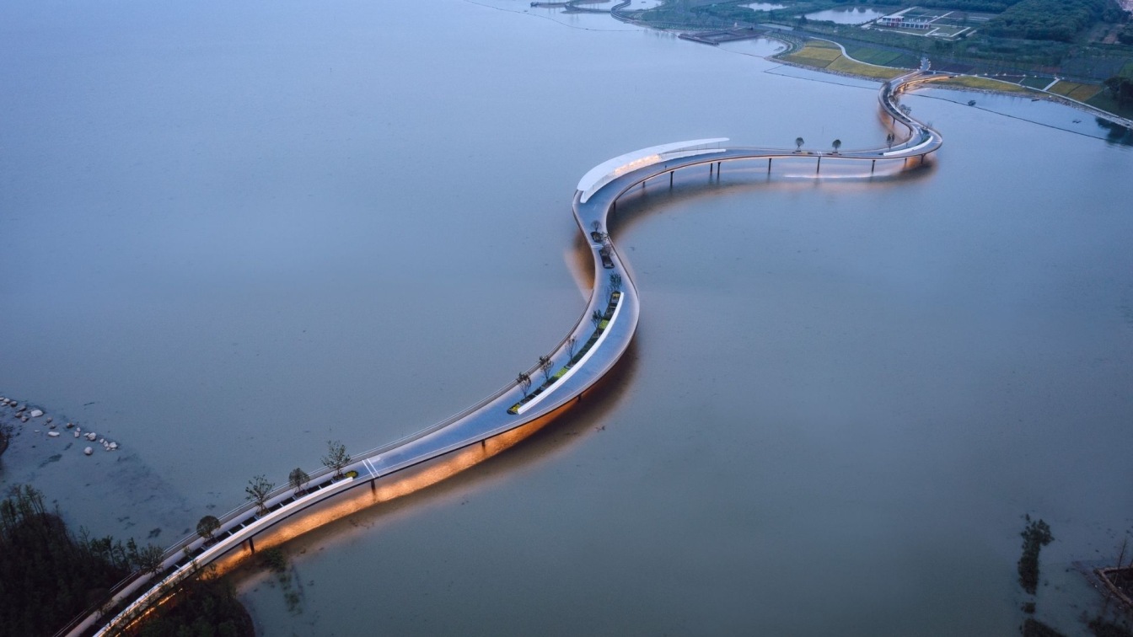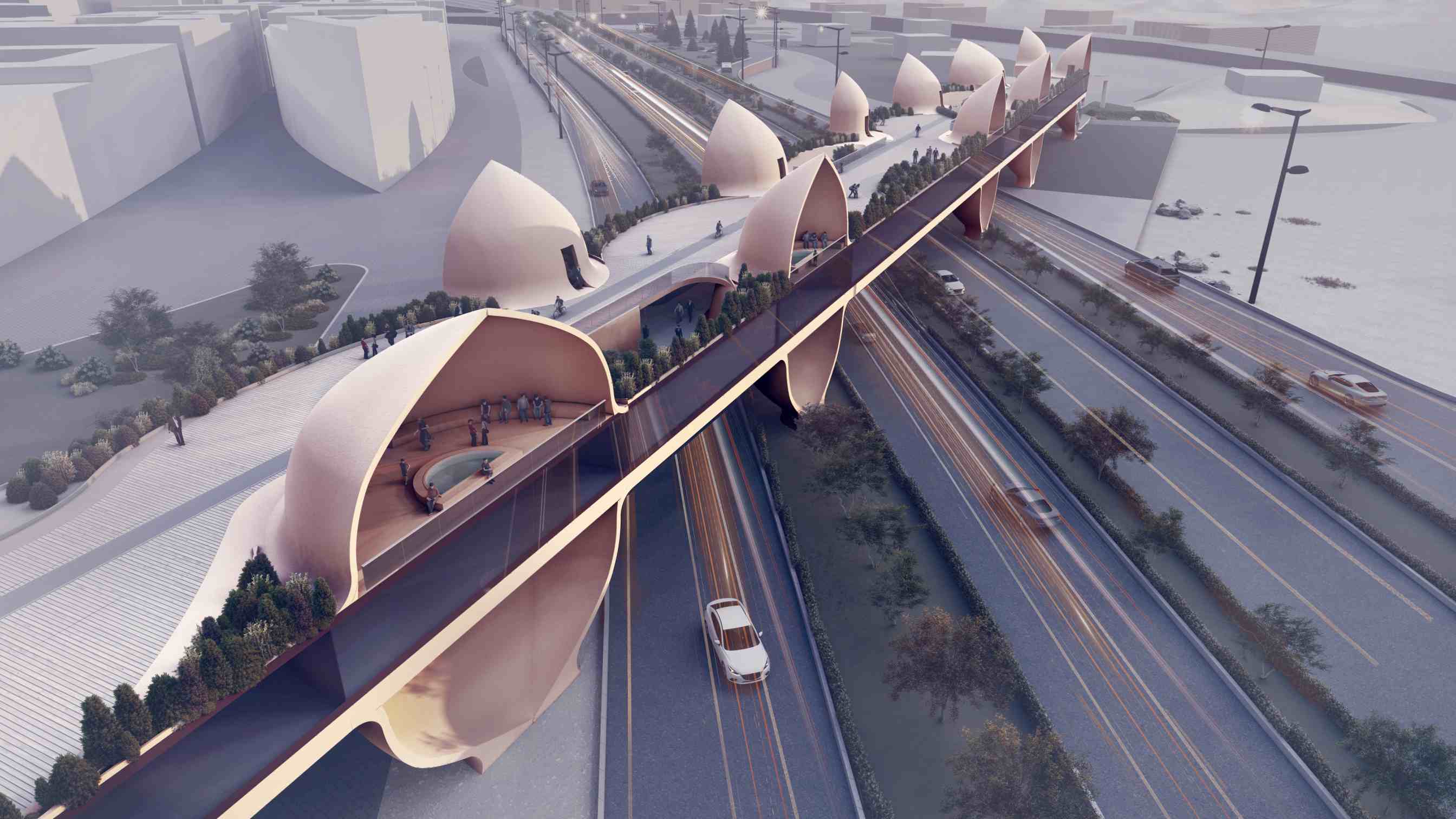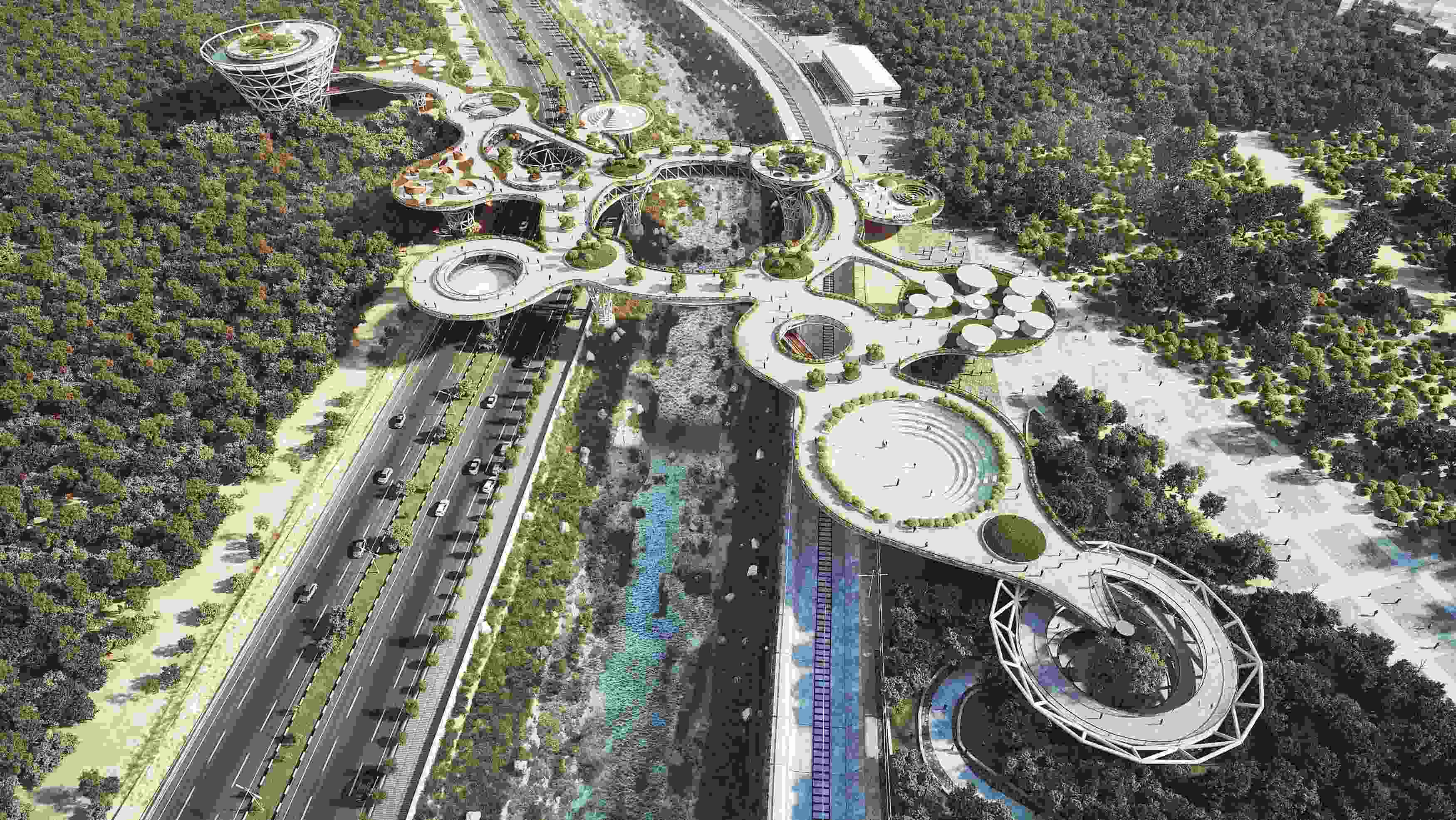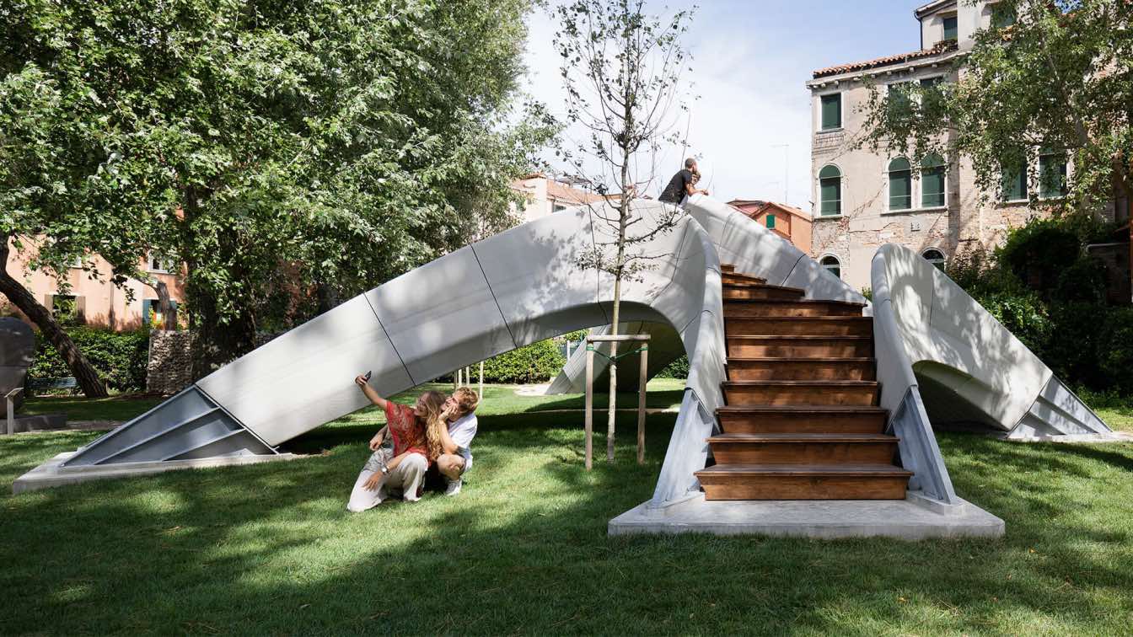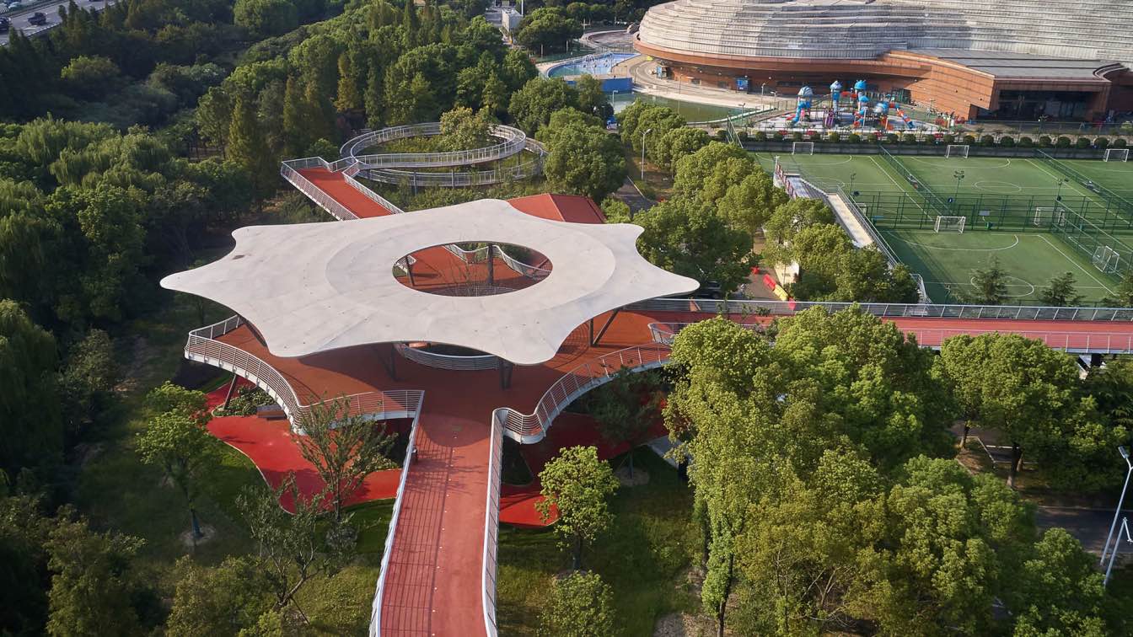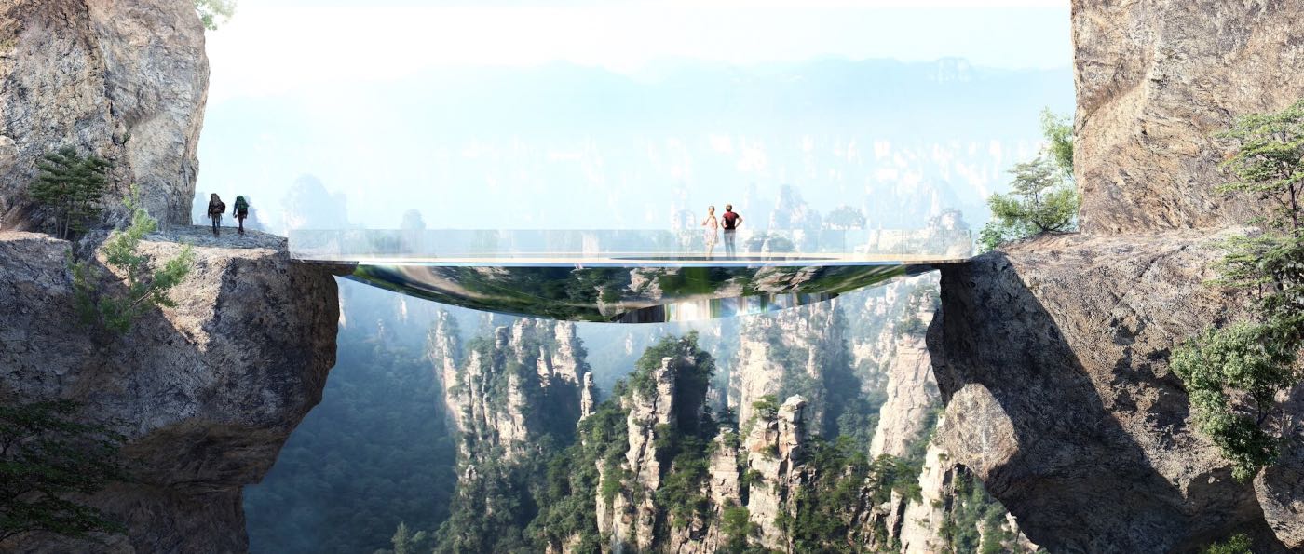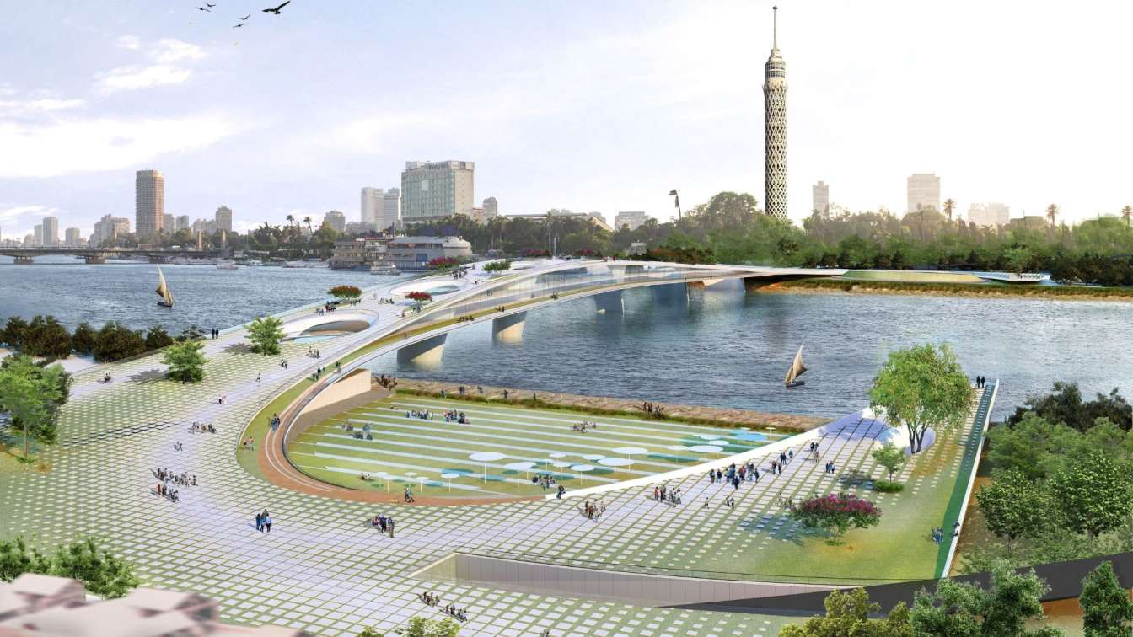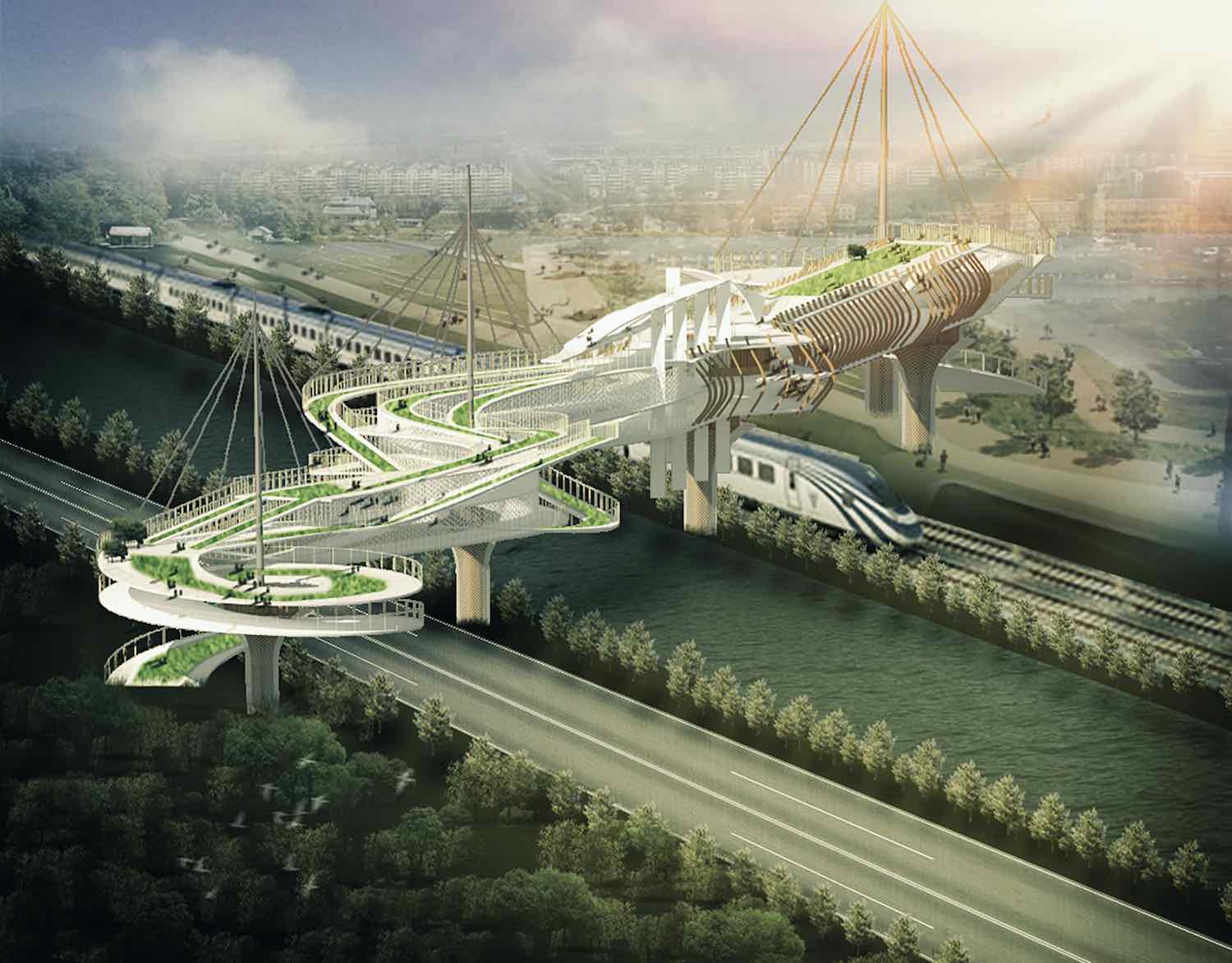BAU (Brearley Architects & Urbanists) designs Yuandang bridge that connects Jiangsu and Shanghai.
The Yuandang Pedestrian Bridge celebrates the coming together of Jiangsu Province and Shanghai. The 586m bridge is a hybrid structure incorporating landscape, infrastructure, and architecture. It is located in a key location where the two jurisdiction...
Project name
Yuandang Bridge
Architecture firm
BAU (Brearley Architects & Urbanists)
Location
Qingpu, Shanghai, Suzhou Jiangsu, China
Principal architect
Huang Fang
Design team
Berry Pan Linlu , Zhu Qizhen , Yan Xiaoxi , Guo Liexia, Shi Zhengting, Sheng Bailu, Zhao Zheng
Collaborators
Yangtze River Delta Ecological Integration Development Demonstration Zone Executive Committee (General coordinator); by: China Three Gorges Corporation
Structural engineer
Shanghai Investigation, Design and Research Institute Co., Ltd
Construction
CCCC Shanghai Dredging Co., Ltd.
Photography
Zhu Runzi, Video: Dera (Construction footage provided by CCCC Shanghai Dredging Co., Ltd.)
Client
Construction Bureau of Fen Lake High-tech Industrial Development Zone, Jiangsu Province, Shanghai Qingpu District Water Conservancy Management Institute
Typology
Bridge, Urban design, public landscape
Due to the location of the site in terms of proximity to universities and various industries and science and technology towns and educational and research institutions and proximity to the fourth ring of Isfahan and location on the main route Isfahan-Tehran and Isfahan Najafabad axis has made it possible to establish scientific research. And meet t...
Project name
Knowledge Bridge
Architecture firm
Kalbod Studio Design
Location
Isfahan University of Technology, Iran
Principal architect
Mohamad Rahimizadeh
Design team
Shaghayegh Nemati
Visualization
Shaghayegh Nemati
Tools used
Rhinoceros 3D, Adobe Photoshop, Lumion
The existence of the Qasr-dasht segregated gardens and Chamran gardens on both sides of the project site, led the idea of binding two adjacent areas together. This project creates a continuous green network and make the bridge more integrated to the context. Shiraz City has a unique historical characteristic.
Architecture firm
AshariArchitects
Principal architect
AmirHossein Ashari
Design team
Zahra Jafari, Afshin Ashari, Ehsan Shabani, Roodabeh Lotfpour, Donya Rahmatzadeh
Collaborators
Zahra Jafari, Afshin Ashari, Ehsan Shabani, Roodabeh Lotfpour, Donya Rahmatzadeh
Structural engineer
Alireza Dehghani, Roodabeh Lotfpour
Visualization
Zahra Jafari, Mostafa Yektarzadeh
Tools used
AutoCAD, SketchUp, Autodesk Revit, Autodesk 3ds Max, Adobe Photoshop, Adobe Illustrator, Adobe InDesign
Client
Shiraz Municipality
Striatus is an arched, unreinforced masonry footbridge composed of 3D-printed concrete blocks assembled without mortar. Exhibited at the Giardini della Marinaressa during the Venice Architecture Biennale until November 2021, the 16x12-metre footbridge is the first of its kind, combining traditional techniques of master builders with advanced comput...
Architecture firm
Zaha Hadid Architects Computation and Design Group (ZHACODE), Block Research Group (BRG) at ETH Zurich, incremental3D, Holcim
Location
Giardino della Marinaressa, Venice, Italy
Length
3D-printing path lengths (per block) = 602 m - 1754 m
Design team
ZHACODE: Jianfei Chu, Vishu Bhooshan, Henry David Louth, Shajay Bhooshan, Patrik Schumacher. ● ETH BRG: Tom Van Mele, Alessandro Dell’Endice, Philippe Block
Structural engineer
ETH BRG: Tom Van Mele, Alessandro Dell’Endice, Sam Bouten, Philippe Block
Construction
Bürgin Creations: Theo Bürgin, Semir Mächler, Calvin Graf, ETH BRG: Alessandro Dell’Endice, Tom Van Mele
Photography
Studio Naaro, Tom Van Mele, Alessandro Dell'endice, in3d
BAU (Brearley Architects & Urbanists): The Jiangyin Greenway belongs to a growing movement in China towards healthy, sustainable transportation and urban enjoyment. Infrastructure of this scale has an opportunity, or more correctly a responsibility, to create meaningful places in the city. It is also seen as an opportunity for Jiangyin to assert it...
Project name
Jiangyin Greenway
Architecture firm
BAU (Brearley Architects & Urbanists)
Location
Jiangyin, Wuxi, Jiangsu province, China
Principal architect
James Brearley and Fang Qun
Design team
Guo Liexia, Gao Weiguo, Wu Xiaojian, Pan Linglu, Li Zheng, Yu Zhirui, Rong Yu, Lei Tao, Pablo Jimenez, Manuel Jose Godoy Alvarez, Fang Qun, Huang Fang, Steve Whitford, Peter Felicetti (Concept stage engineer), James Brearley
Structural engineer
Shanghai Lin Tongyan Li Guohao Civil Engineering Consulting Co., Ltd.
Construction
China Construction City Development Ltd in Jiangyin
Photography
Pavel Shubskiy - Egghead Photo
Client
China Construction City Development Ltd in Jiangyin
Typology
Public infrastructure › Landscape › Transport. Program: Elevated walkway, pedestrian bridges, playgrounds, amphitheatres, cafes, bike shops
Martin Duplantier Architectes: The landscape is baroque. Unique. Breathtaking. It is world heritage site. The mountains rise like nimble fingers towards the sky. The vegetation, against all odds, has managed to grow on this invincible rock. Faced with this topographical spectacle, all are left astounded.
Architecture firm
Martin Duplantier Architectes
Location
Zhangjiajie Shi, Hunan Province, China
Design team
Martin Duplantier Architectes, Daqian Landscape Architects
Status
Ongoing (unbuilt, winning-project)
Typology
Urban and landscape design
The first-place winner for the Rifat Chadirji Prize 2020 and the People’s Choice Award is a team of five from Cairo, Egypt: Ali Khaled Elewa, Mostafa Ahmed Zakaria, Sherif Khaled Abdelkhaleq, Hoda Essam Abdelmawla and Ebtisam Elgizawy. The winning team was selected out of 177 submissions from 42 countries received this year.
Project name
Living pedestrian bridge over the Nile
Architecture firm
Five Egyptian Architects: Ali Khaled Elewa, Mostafa Ahmed Zakaria, Sherif Khaled Abdelkhaleq, Hoda Essam Abdelmawla, and Ebtisam Elgizawy
Location
Over the Nile River, Linking El Tahrir district to El zamalek district, Cairo, Egypt
Principal architect
Ali Khaled Elewa, Mostafa Ahmed Zakaria, Sherif Khaled Abdelkhaleq, Hoda Essam Abdelmawla, and Ebtisam Elgizawy.
Visualization
Ali Khaled Elewa, Mostafa Ahmed Zakaria, Sherif Khaled Abdelkhaleq, Hoda Essam Abdelmawla, and Ebtisam Elgizawy.
Tools used
Autodesk Revit, Rhinoceros 3D, Grasshopper, Autodesk 3ds Max, Adobe Photoshop, V-ray
Status
1st prize winner - Tamayouz Excellence Award - The Rifat Chadirji Prize
Typology
Pedestrian Bridge
Iranian architecture practice Studio Eiraji, with its young architects, have revealed its competition proposal for Shiraz Life Bridge architectural competition in Shiraz, Iran.
Project name
Shiraz Life Bridge
Architecture firm
Studio Eiraji
Principal architect
Javad Eiraji
Design team
Ali Judaki, Elnaz Tofighi, Fatemeh Ramezanpour, Marjan Ghahremani, Parisa Masudi, Shima Nuri, Mahshad Fakhraeinejad
Collaborators
Ali Judaki (Design Manager)
Structural engineer
Javad Eiraji
Visualization
Studio Eiraji
Tools used
AutoCAD, Autodesk 3ds Max, V-ray, Adobe Photoshop
Client
Shiraz Municipality
Status
Competition Proposal

