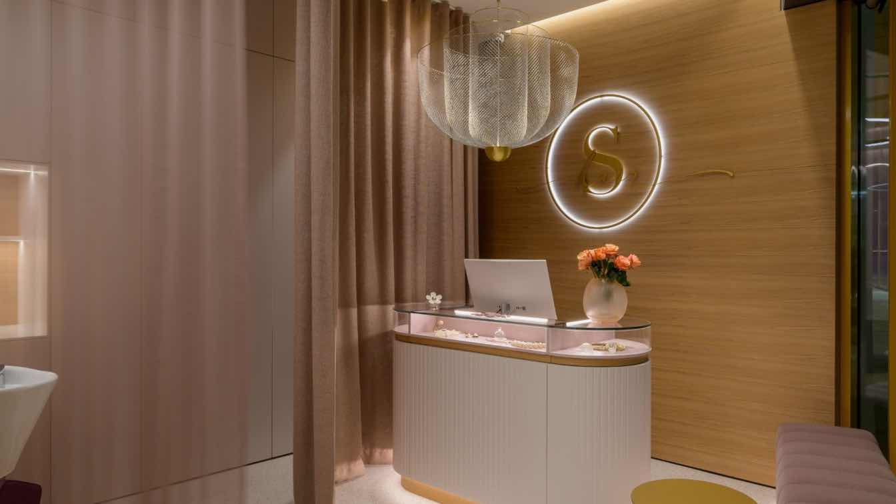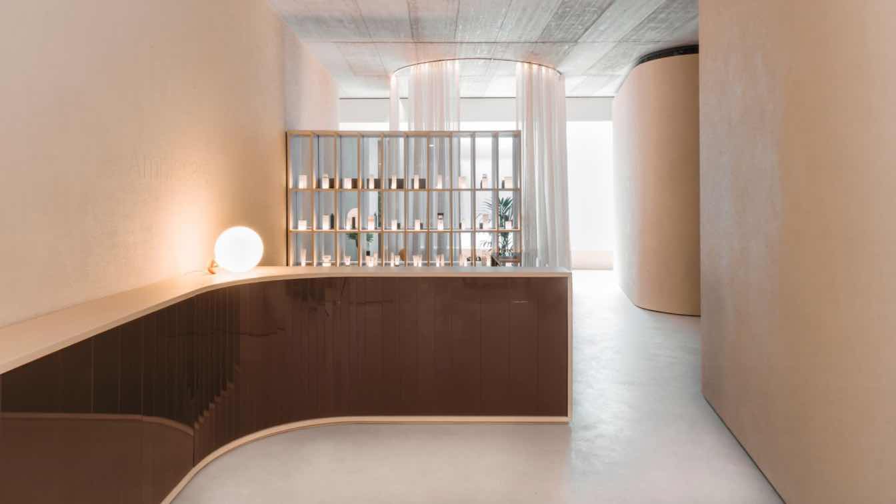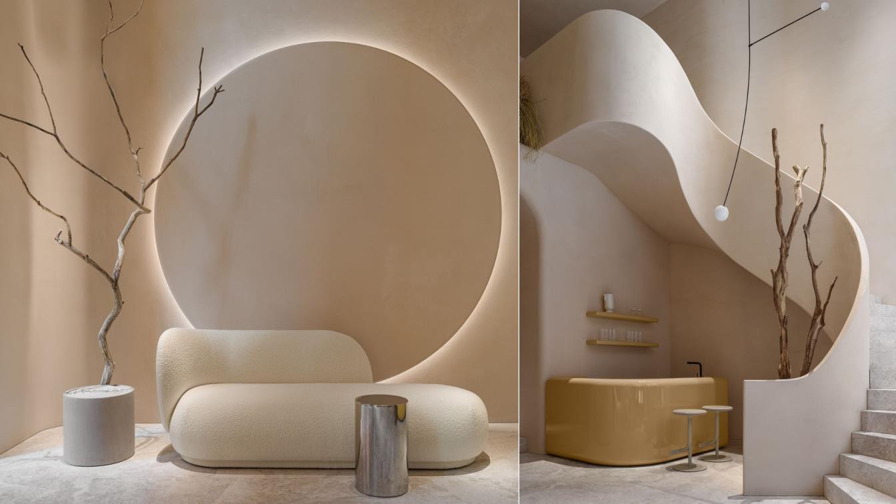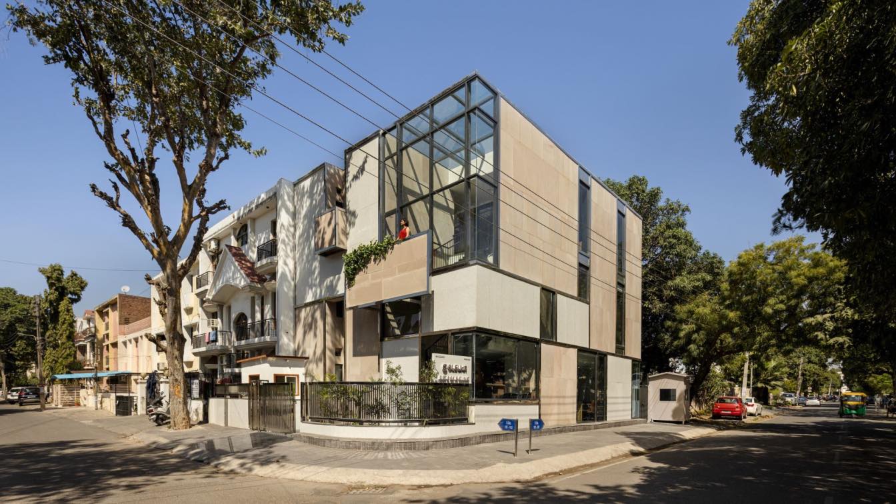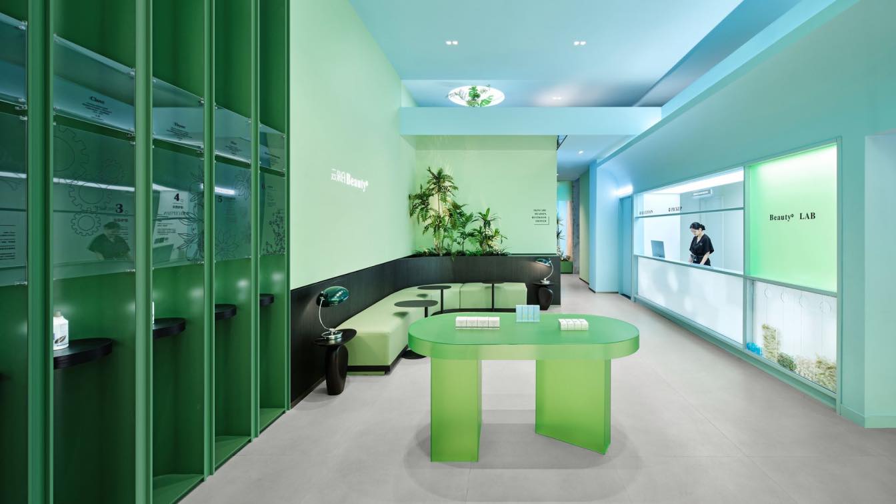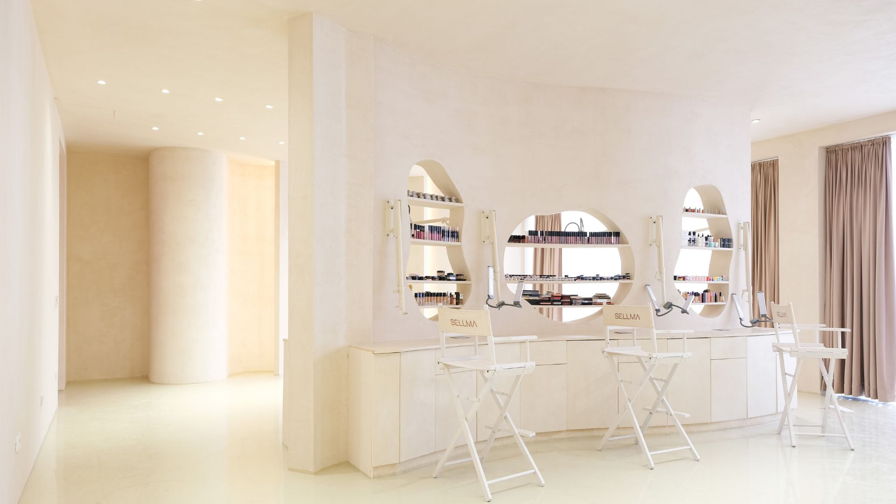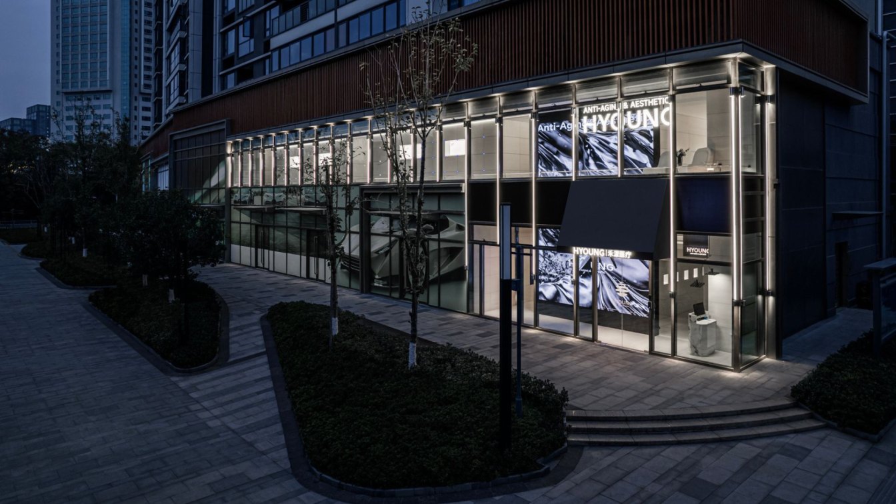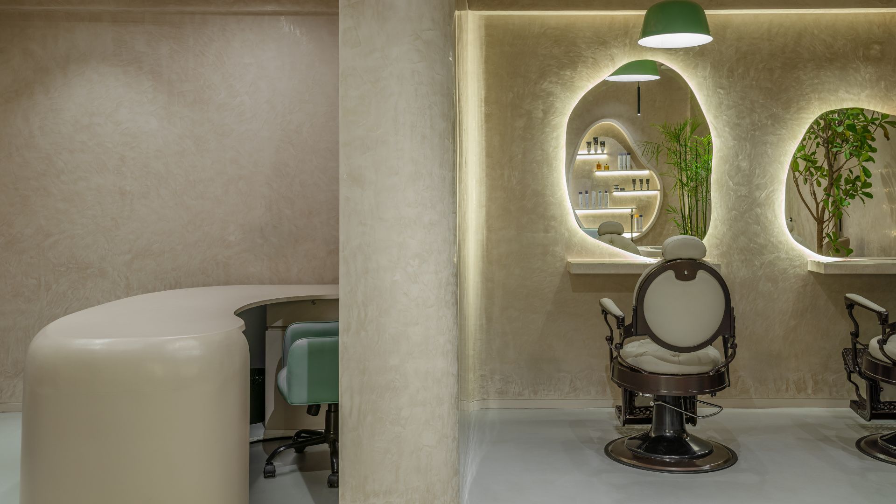Despite the smaller surface area of the salon, the goal of the salon's design was to create a sense of comfort and privacy akin to larger hair salons. Within the open space, we placed a feature with movable curtains that provide privacy in an otherwise partially glazed structure.
Project name
S HAIR SALON
Architecture firm
GAO Architects
Location
Ljubljana, Slovenia
Principal architect
Petra Zakrajšek, Sara Hočevar, Gea El Habashy
Collaborators
Bespoke furniture: Mizarstvo Trunkelj. Wallpapers: Glamora. Sanitary equipment and ceramics: Interrier Showroom. Floor Coverings: Eko Stil Textiles: UVA Floor Coverings: Eko Stil
Located inside a mixed-use building on a busy road, this interior was conceived around the meticulous capturing of natural light, dressed in skin-coloured reflections.
Project name
Beauty Clinic
Architecture firm
Chris Briffa Architects
Principal architect
Chris Briffa
Collaborators
Kyle Calleja
The objective of this space is to return a person to a current moment. Once in a studio, the guests forget they’re in the heart of the metropolitan city. They leave their thoughts of the past and the future and enjoy the moment. They have precious time for self-care.
Project name
Body Aesthetics Studio
Architecture firm
Babayants Architects
Photography
Sergey Krasyuk
Principal architect
Artem Babayants
Design team
Babayants Architects
Interior design
Babayants Architects
Visualization
Babayants Architects
Typology
Health › Wellness Studio
Imagine a space where health and beauty converge; where the clinical meets the natural. This is the vision behind the wellness centre, which combines a clinic specializing in nutrition and cosmetology with a retail space offering natural skin care products. The design challenges? To seamlessly integrate these two distinct characters within the buil...
Project name
Gleuhr Clinic
Architecture firm
StudioHB
Location
Sector-21, Chandigarh, India
Photography
Purnesh Dev Nikhanj
Principal architect
Harmeet Bhalla
Design team
Harmeet Bhalla, Jaskirat Kaur, Himanshu Yuvraj Singh
Structural engineer
Structural Solutions
Material
Stone, Metal, Glass
Typology
Health › Skin Care Clinic
“Green Grape” Feelings in Summer. “Witness the Ideal Skin with Data",Beauty π Cloud White advocates a skincare concept that is gentle, deep, organic, transparent, and minimalistic.
Project name
Beauty π Technology Skin Care Center
Architecture firm
ISENSE DESIGN
Location
Shuangjing street, Chaoyang distract, Beijing, China
Principal architect
Sissi Bu, Chen Liang
Typology
Commercial › Beauty Salon
The design project of SELLMA Beauty - Make up Showroom and SELLMA Shop, was a unique challenge for the architecture design studio PHI+ARCHITECTS due to the large area of about 300 m2 just the Makeup Showroom, not including the administration and workshop parts - as well as the short time for the realization of this project in three months.
Project name
SELLMA Beauty - Make up Showroom and SELLMA Shop
Architecture firm
PHI+ARCHITECTS
Location
Prishtinë, Kosovo
Principal architect
Rinë Zogiani, Bernard Nushi
Design team
Rinë Zogiani, Bernard Nushi, Senior architect: Rinor Zeqiri
Collaborators
Knauf, Osram, Mitsubishi Electric
Design year
2022, September
Completion year
2023, March
Interior design
PHI+ARCHITECTS
Environmental & MEP
Mitsubishi Electric
Supervision
PHI+ARCHITECTS, Rinë Zogiani, Bernard Nushi
Visualization
Rinë Zogiani, Bernard Nushi
Tools used
Autodesk 3ds Max, ArchiCAD
Material
Plasterboard, Fiber cement, Epoxy, Drywall, Glass, Steel, Textile
Client
Sellma Kasumoviq, SELLMA Beauty
Typology
Beauty Salon › Makeup-Showroom and Shop
HYOUNG is a high-end medical beauty chain institution located in Ningbo. It has a team of senior professionals in the industry, focusing on a high-quality and high-service medical beauty brand. This time, HYOUNG has teamed up with Jacky.W Design to explore the possibility of technology-based beauty with a focus on people, while emphasizing taste an...
Architecture firm
JACKY.W Design
Location
Ningbo, Zhejiang Province, China
Principal architect
Jacky Wang / JACKY.W Design
Collaborators
Collaborative designer: Piaolei Huang, Yuxiu Wu, Qianqian Xu /JACKY.W Design
Lighting
LH Lighting Design
Kiahmoi is a multilingual word that represents the brand's essence, which translates to My beautiful transformation with the help of nature! Working on the brand principles, this salon's design language boasts an elegant ambience that celebrates simple nuances with rich textures and beautiful finishes. The project is induced with a distinctive desi...
Architecture firm
Karan Desai | Architecture + Design
Location
Bandra West, Mumbai, India
Principal architect
Karan Desai
Design team
Karan Desai, Hemangi Shah, Nagesh Pawar
Interior design
Karan Desai | Architecture + Design
Tools used
AutoCAD, SketchUp, V-ray
Material
- FLoor - Cemented Epoxy - Walls & Ceiling - Stucco - All the furnishings - vegan leather
Typology
Commercial › Salon Beauty

