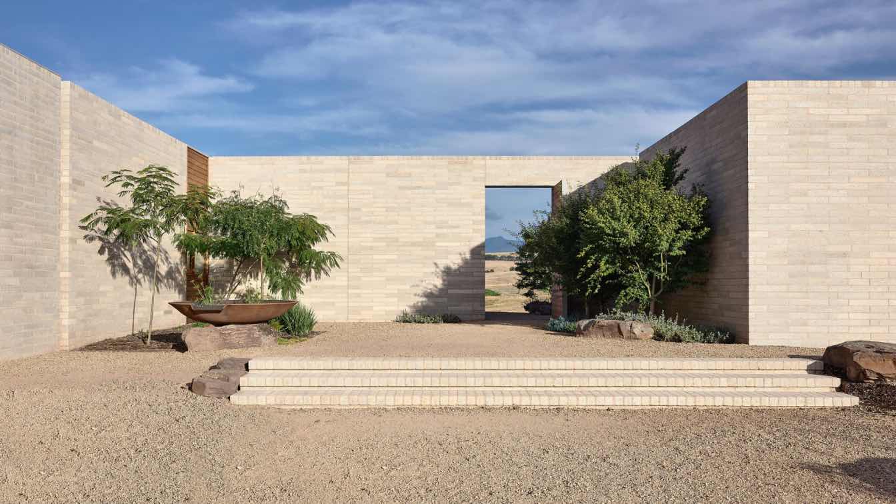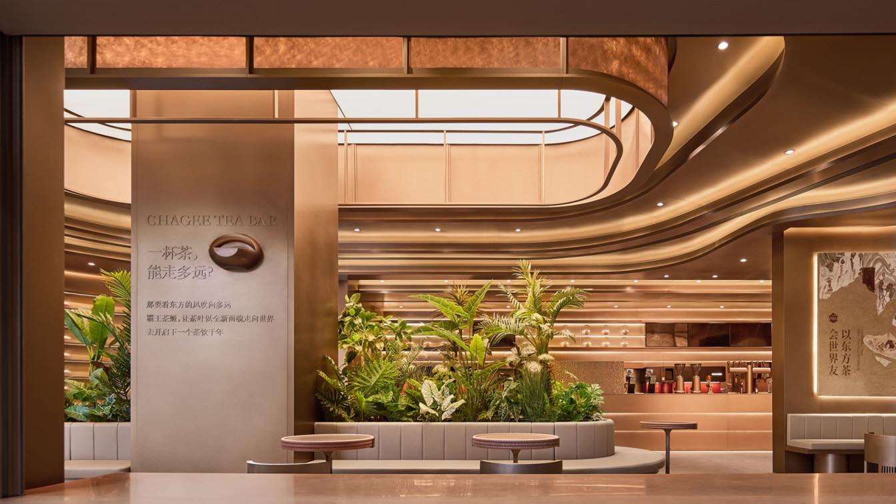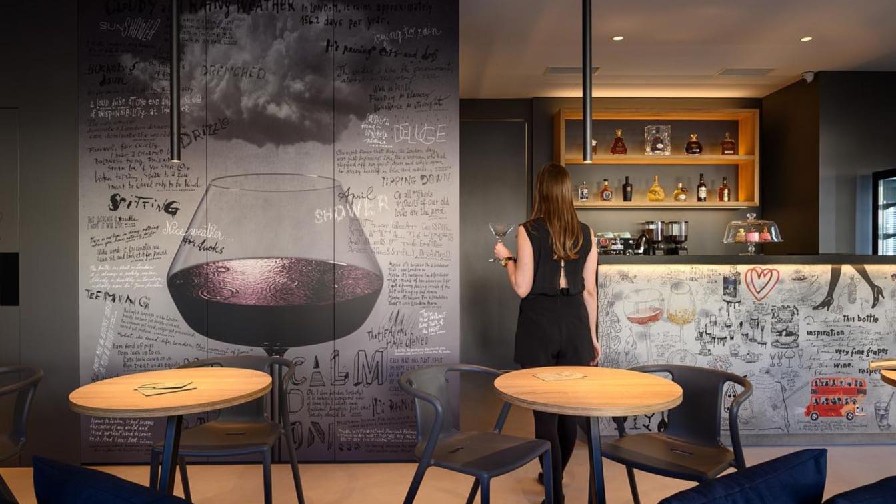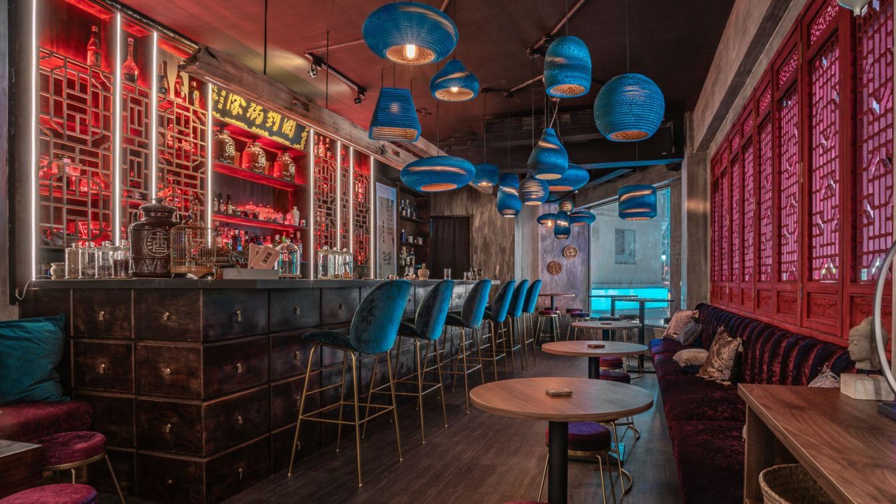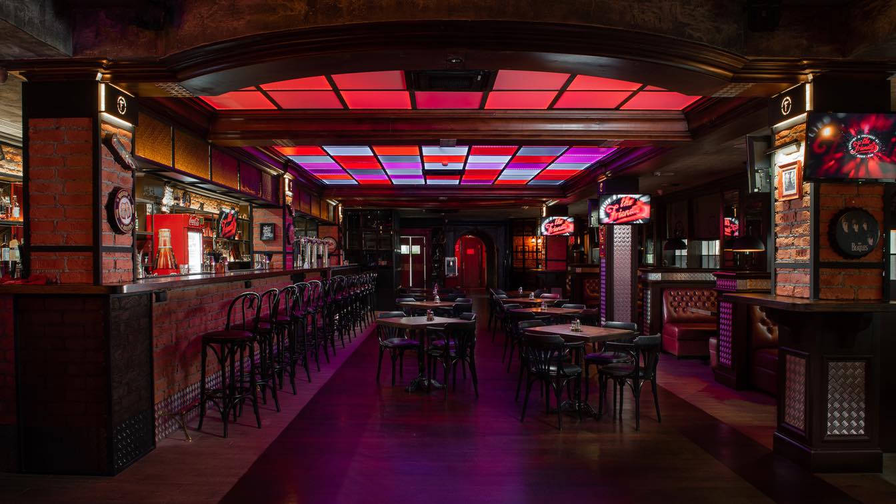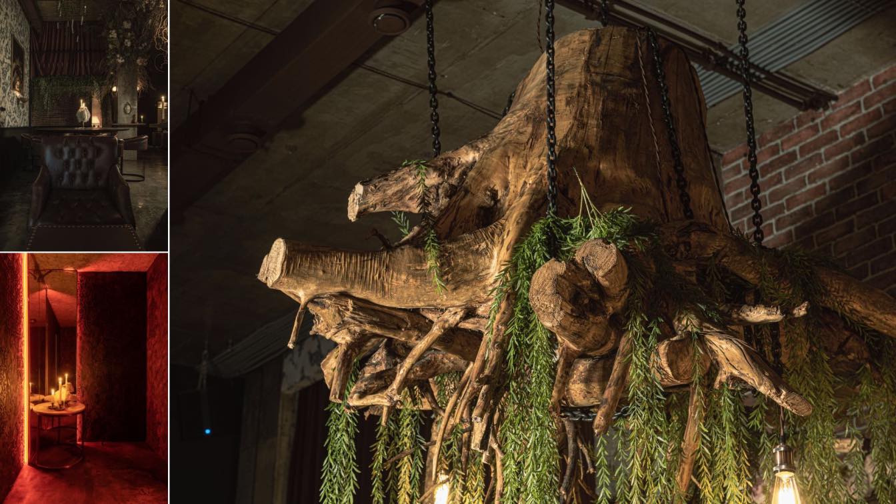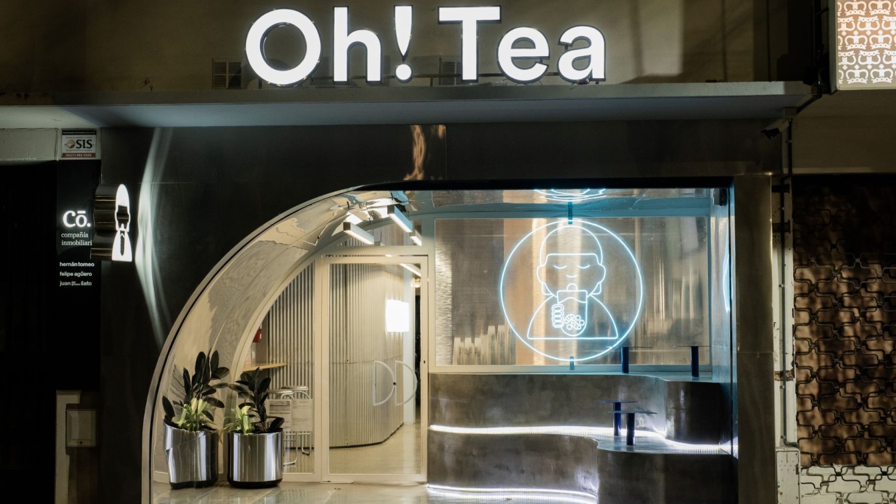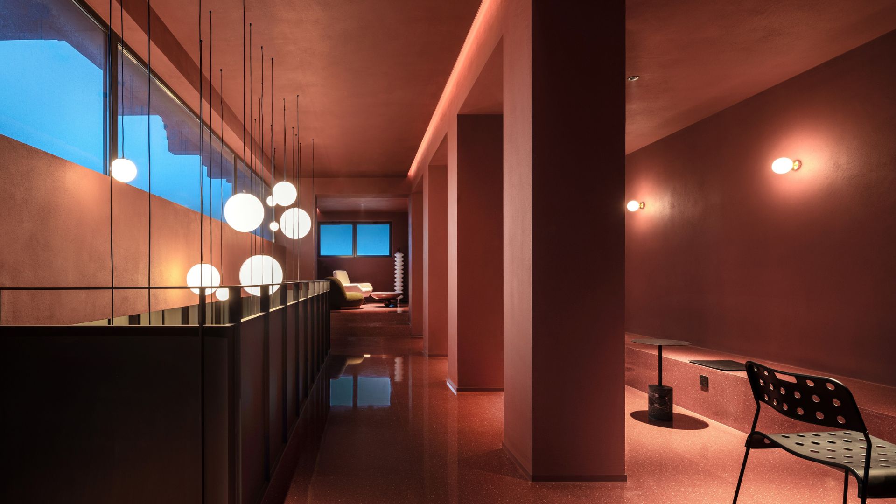The building is designed to showcase Delatite’s wines and accommodate a multitude of experiences including festivals, markets, vineyard tours, dining, and private events.
Project name
Delatite Cellar Door
Architecture firm
Lucy Clemenger Architects
Location
Mansfield, Australia
Photography
Derek Swalwell
Principal architect
Lucy Clemenger
Design team
Lucy Clemenger, Tilde Sheppard, Aykiz Gokmen, Lily Nie
Interior design
Lucy Clemenger Architects
Site area
m² undefined acreage
Civil engineer
The O’Neill Group
Structural engineer
The O’Neill Group
Landscape
Tommy Gordon Art Gardens Australia
Construction
Timbercrete masonry, light weight structure
Material
Timbercrete masonry, timber cladding
Typology
Commercial, Hospitality, Sustainable
CHAGEE initiated its "Tea Bar" concept and collaborated with STILL YOUNG to develop two concept stores at Global Harbor and Metro City in Shanghai.
Project name
CHAGEE TEA BAR, Shanghai
Architecture firm
STILL YOUNG
Photography
Yuuuun Studio
Design team
Eric. Ch, Tommy Li, Dada Zhao
Collaborators
Brand managers: Mayi, Mr. Jiang. Floor plans: Azel Wang. Construction drawings: Mayi, Felix Huang. Electromechanical design: James Xu, Keith Kuang, Jay Zhou, Zero Zeng
Interior design
STILL YOUNG
Built area
CHAGEE Flagship Store (Metro City, Shanghai) - 342 m²; CHAGEE Flagship Store (Global Harbor, Shanghai) - 253 m²
Visualization
Ethan Li, Donald Lin
Typology
Hospitality › Bar
GAO Architects’ long-held vision to create an interior connecting different forms of artistic compositions came true when designing the London22 bar interior. Together with the communication designer Radovan Jenko, who designed three conceptually differing wallpapers, they created a unique artistic composition that is minimalist, yet arouses curios...
Project name
Bar London22
Architecture firm
GAO Architects
Location
Ljubljana, Slovenia
Principal architect
Petra Zakrajšek, Sara Hočevar
Collaborators
Graphic design: Radovan Jenko. Investor: MIK22, Matjaž and Irena Kozelj
Built area
54 m² (interior), 47 m² (exterior)
Lighting
Arcadia Lightwear
Construction
Ambius pohištvo
Typology
Hospitality › Bar
The project “GanBei”, meaning cheers in Chinese, transformed a partitionless room for rent into a timeless after dark lounge. Located in the cradle of cutting-edge technologies of Taiwan, this vintage bar serves hi-tech engineers and yetties as a grand escape from reality, crossing through space and time with whiskey and wine.
Architecture firm
Mojo Design Studio
Location
Hsinchu City, Taiwan
Photography
Dirk Heindoerfer Photography
Principal architect
Angie Chang
Design team
Ching-Hsiang Peng
Interior design
Mojo Design Studio
Landscape
In the City Center
Lighting
Mojo Design Studio
Typology
Hospitality › Bar
Astana is a young capital, so locations with history can be counted on the fingers. One of them is a music pub The Friendlys. The spirit of history is an English traditional establishment with elements of industrial style and American bar.Here many years ago opened one of the oldest legendary pubs of the city. Changed owners of the premises, concep...
Project name
The Friendlys. Music pub in Astana
Architecture firm
Kvadrat Architects
Location
Astana, Kazakhstan
Photography
Gleb Kramchaninov
Principal architect
Sergey Bekmukhanbetov, Rustam Minnekhanov
Design team
Sergey Bekmukhanbetov, Rustam Minnekhanov
Collaborators
Workshop Goryachev, Ekaterina Parichyk (Text), Sergey Bekmukhanbetov (Masters of image style), Rustam Minnekhanov (Masters of image style)
Interior design
Sergey Bekmukhanbetov, Rustam Minnekhanov
Civil engineer
Kvadrat architects
Structural engineer
Kvadrat architects
Environmental & MEP
Kvadrat architects
Landscape
Kvadrat architects
Lighting
Kvadrat architects
Supervision
Kvadrat architects
Visualization
Kvadrat architects
Tools used
Autodesk 3ds Max, Adobe Photoshop, AutoCAD
Construction
Kvadrat architects
Material
Wool, stainless steel, painted glass, metal
Typology
Commercial › Bar
The speakeasy place with a 150-year-old root over the bar counter, decorations, collected atflea markets of different countries and a cocktail lab on the second floor.
Project name
The speakeasy experimental bar in Astana
Architecture firm
Kvadrat Architects
Location
Astana, Kazakhstan
Photography
Gleb Kramchaninov
Principal architect
Sergey Bekmukhanbetov, Rustam Minnekhanov
Design team
Sergey Bekmukhanbetov, Rustam Minnekhanov
Collaborators
Masters of image style: Sergey Bekmukhanbetov, Rustam Minnekhanov. Text: Ekaterina Parichyk
Interior design
Sergey Bekmukhanbetov, Rustam Minnekhanov
Civil engineer
Kvadrat Architects
Structural engineer
Kvadrat Architects
Environmental & MEP
Kvadrat Architects
Lighting
Kvadrat Architects
Supervision
Kvadrat Architects
Visualization
Kvadrat Architects
Construction
Kvadrat Architects
Typology
Hospitality › Bar
Oh! Tea brings bubble tea, a sweet and refreshing beverage originated in Asia, to the Buenos Aires market. The brand's designed locations maintain a consistent theme—a technological and futuristic look inspired by cities like Hong Kong and Seoul.
Architecture firm
Vang Studios
Location
La Plata, Buenos Aires, Argentina
Principal architect
Vang Studios
Interior design
Vang Studios
Typology
Hospitality › Bar, Bubble TEA Bar
A courtyard-style hot spring resort hotel will be opened in an aesthetic creative park outside the North Fifth Ring Road of Beijing. Its architecture, interior and landscape are all designed by Soong Lab+. Coloratus Bar, located on the second floor of the hotel room zone, is the first small experience space completed in the whole project. It is sho...
Project name
Emotional Prologue: Coloratus Bar
Architecture firm
Soong Lab+
Principal architect
Wang Songtao
Design team
Jane Zhang, Xiaoyu Wang, Shuai Li, Mengya Chang, Shujun Yang
Collaborators
Soft Furnishing: AtelierTing; Product: AtelierTing, relife
Construction
Jiangsu Feiyi Construction Engineering Co., LTD
Material
Terrazzo, Latex Paint, Steel Plate, Stainless Steel
Typology
Hospitality › Bar › Leisure Space

