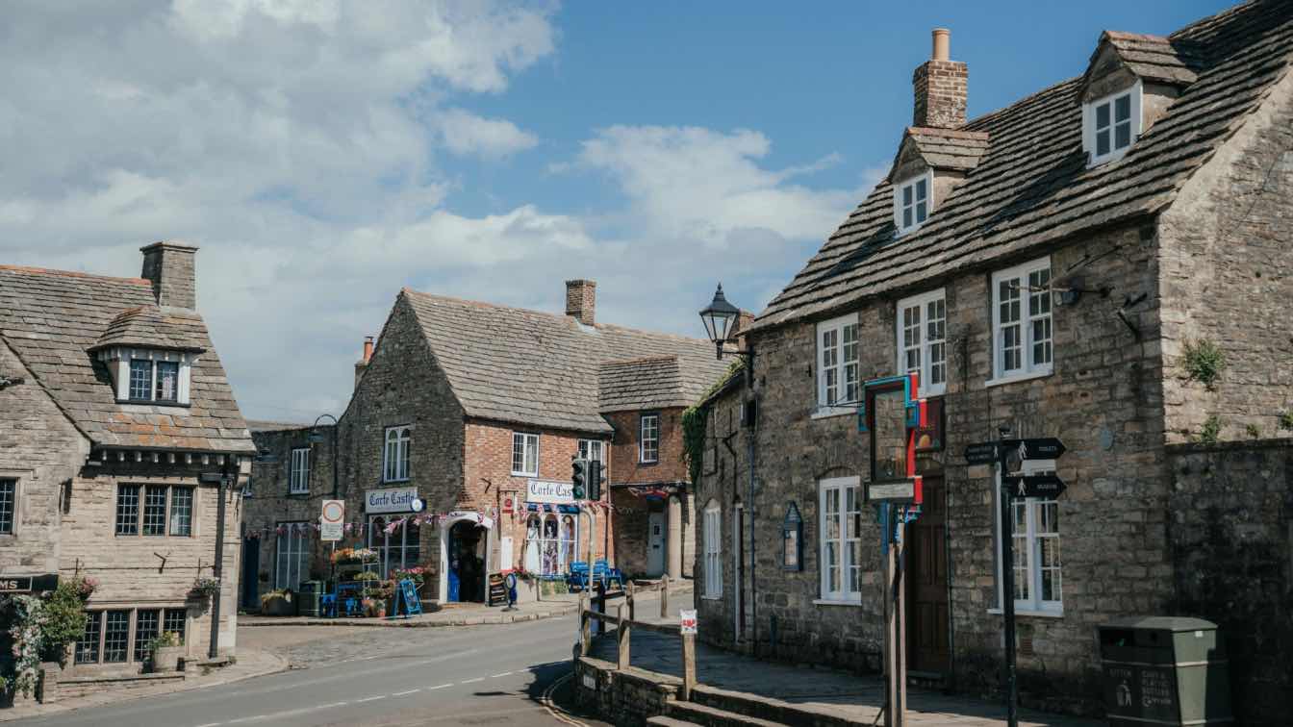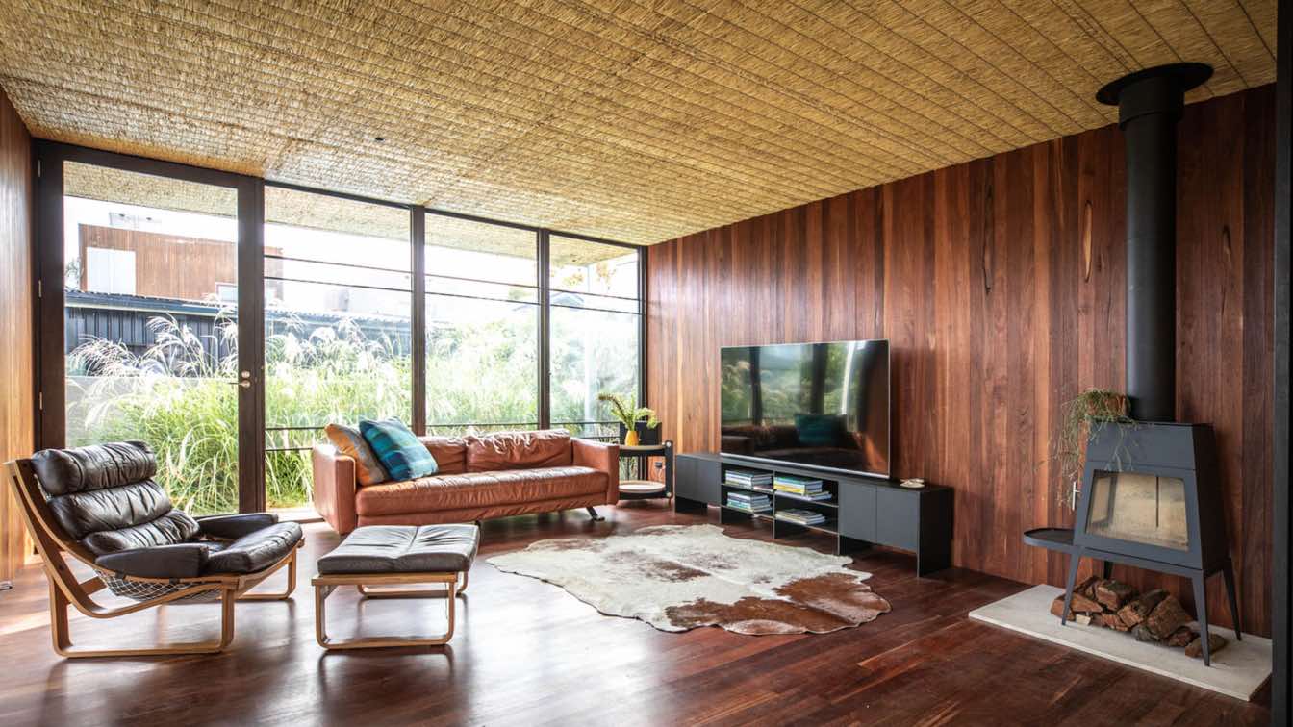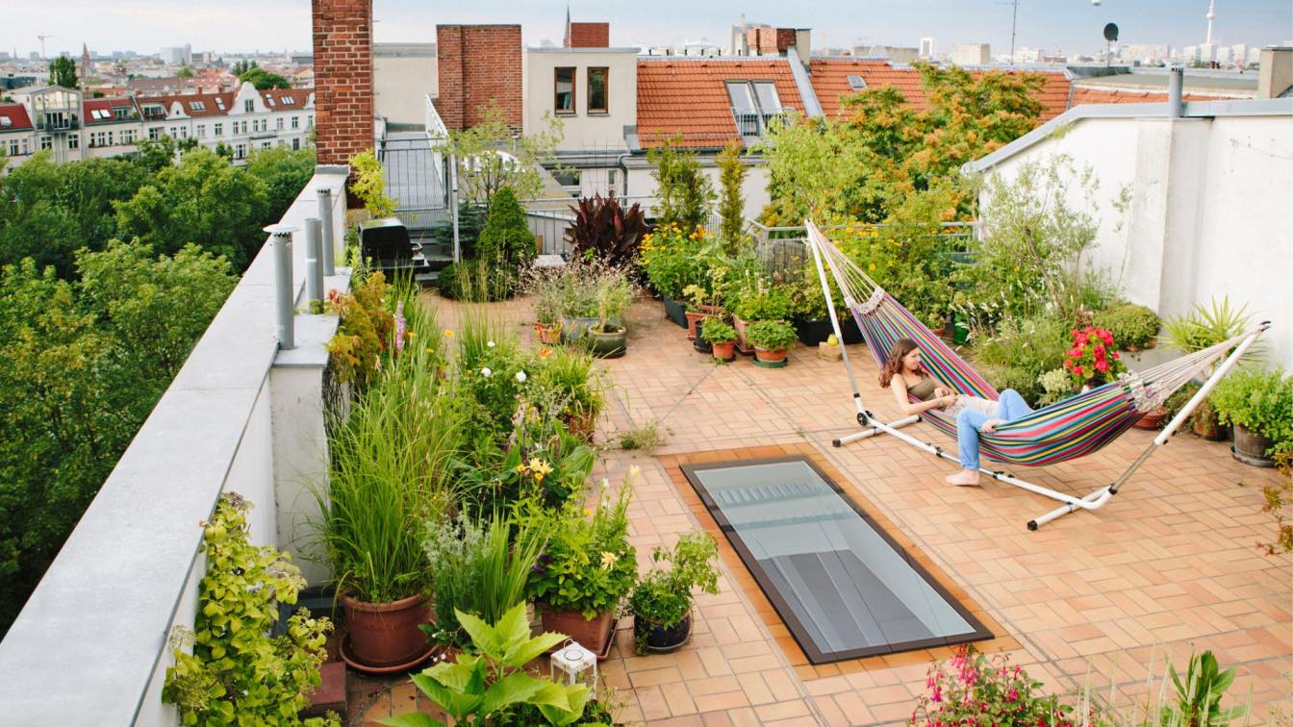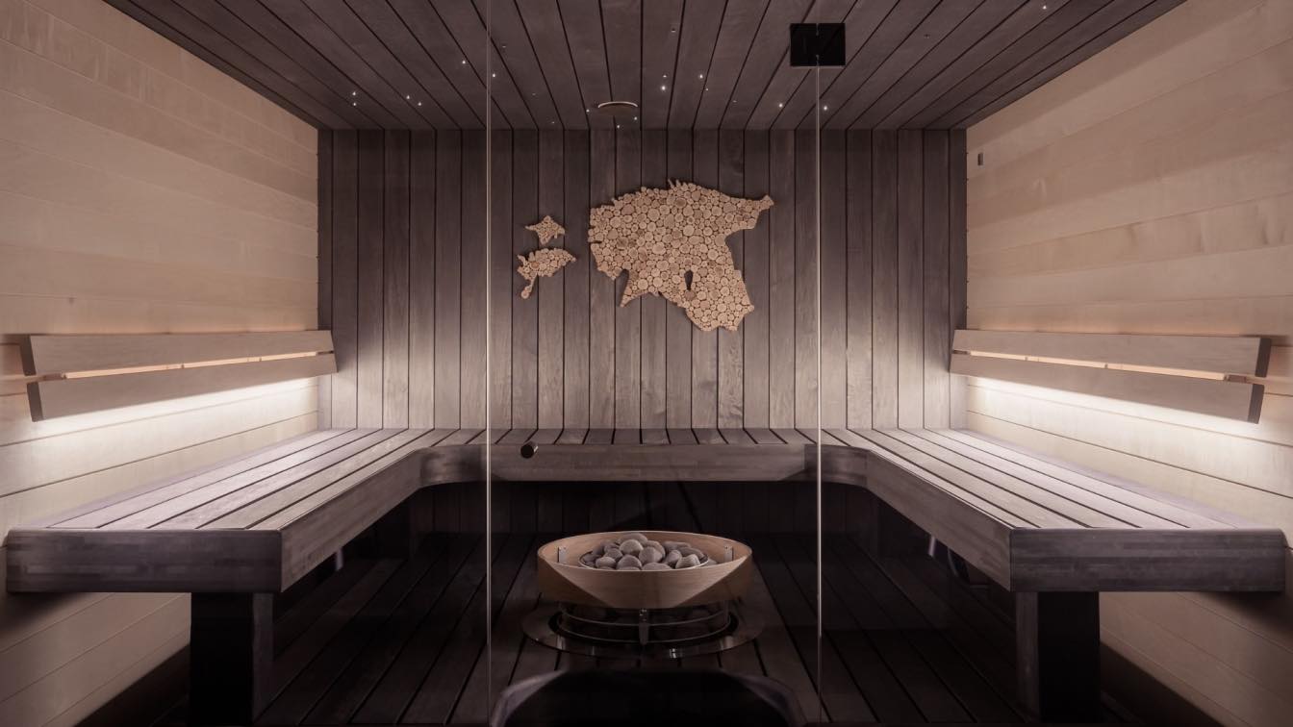Contemporary architects are pushing the boundaries of residential design through sophisticated loft conversions that seamlessly blend historic architectural elements with cutting-edge modern living solutions. These vertical transformations represent some of the most innovative approaches to maximizing urban space while preserving architectural heritage.
The Evolution of Contemporary Loft Design
In the rapidly evolving landscape of UK residential architecture, loft conversions have emerged as the pinnacle of design innovation. Far from simple space additions, these projects represent a sophisticated dialogue between existing architectural frameworks and contemporary spatial requirements. Leading architects are discovering that the constraints of existing roof structures often inspire the most creative and memorable design solutions.
The most compelling contemporary loft projects demonstrate how architectural teams can work within historic building envelopes to create spaces that feel entirely new while respecting the original design intent. This approach requires not only creative vision but also deep technical expertise in navigating complex structural and regulatory requirements.
Technical Mastery: The Foundation of Exceptional Design
Behind every stunning loft conversion lies a foundation of meticulous technical planning and regulatory compliance. The most successful architectural practices understand that creative brilliance must be supported by comprehensive building control drawings that address every aspect of structural, thermal, and safety performance.
Professional building control drawings serve as the critical link between architectural vision and practical realization. These detailed technical documents ensure that innovative design concepts can be executed safely and efficiently while meeting all current UK building standards. For architects working on cutting-edge residential projects, this technical foundation enables creative freedom rather than constraining it.
Innovative Spatial Solutions in Historic Contexts
Contemporary loft conversions showcase architectural ingenuity in transforming challenging spaces into extraordinary living environments. The most successful projects demonstrate how architects can work with existing structural elements—exposed beams, unusual angles, and varying ceiling heights—to create dynamic spatial experiences that would be impossible to achieve in new construction.
Leading architectural practices are pioneering approaches that celebrate rather than conceal the unique characteristics of roof spaces. Dramatic dormer extensions, carefully positioned roof lights, and innovative use of multi-level configurations create interior landscapes that offer constantly changing perspectives and lighting conditions throughout the day.
Sustainable Design Innovation
The environmental considerations inherent in loft conversions align perfectly with contemporary sustainability principles. By utilizing existing building footprints and infrastructure, these projects embody the sustainable design ethos of adaptive reuse while creating opportunities for implementing cutting-edge energy efficiency technologies.
Forward-thinking architects are integrating advanced thermal performance systems, intelligent ventilation solutions, and renewable energy technologies into loft conversion projects. These sustainable design strategies often result in energy performance levels that exceed those achievable in many new construction projects.
Material Innovation and Aesthetic Integration
Contemporary loft conversions provide architects with unique opportunities to explore innovative material applications and aesthetic approaches. The interplay between existing historic materials—often original timber framing and traditional masonry—and contemporary additions creates rich textural and visual contrasts that define the most memorable projects.
Architects are experimenting with lightweight steel framing systems, high-performance glazing technologies, and innovative insulation materials that enable dramatic spatial transformations while respecting the load-bearing limitations of existing structures. These technical innovations often become key aesthetic elements that celebrate the marriage of old and new.
Regulatory Excellence as Design Enabler
The complexity of UK building regulations surrounding loft conversions has led to the development of highly specialized expertise within the architectural community. Practices that excel in this field demonstrate how thorough understanding of regulatory requirements can become a competitive advantage that enables more ambitious and creative design solutions.
Expert navigation of building control processes ensures that innovative design concepts can be realized without compromise. This regulatory mastery allows architects to propose bold spatial interventions and cutting-edge technical solutions with confidence that they can be successfully implemented.
The Future of Residential Architecture
Contemporary loft conversions represent a microcosm of broader trends in residential architecture: the imperative to work sustainably within existing urban contexts, the integration of advanced building technologies, and the creation of highly personalized living environments that respond to evolving lifestyle patterns.
As urban density continues to increase and environmental considerations become ever more critical, the innovations emerging from loft conversion projects are informing broader architectural practice. The technical solutions, material applications, and spatial strategies developed for these challenging projects are being adapted for use in new construction and other adaptive reuse projects.
Collaborative Excellence in Practice
The most successful loft conversion projects demonstrate the value of collaborative design processes that bring together architectural vision, structural engineering expertise, and specialized knowledge of building control requirements. This multidisciplinary approach ensures that creative ambitions are fully supported by technical excellence and regulatory compliance.
Leading architectural practices have developed streamlined collaborative processes that enable rapid iteration and refinement of design concepts while maintaining rigorous attention to technical and regulatory details. This collaborative approach often results in solutions that exceed initial expectations for both architectural quality and technical performance.





