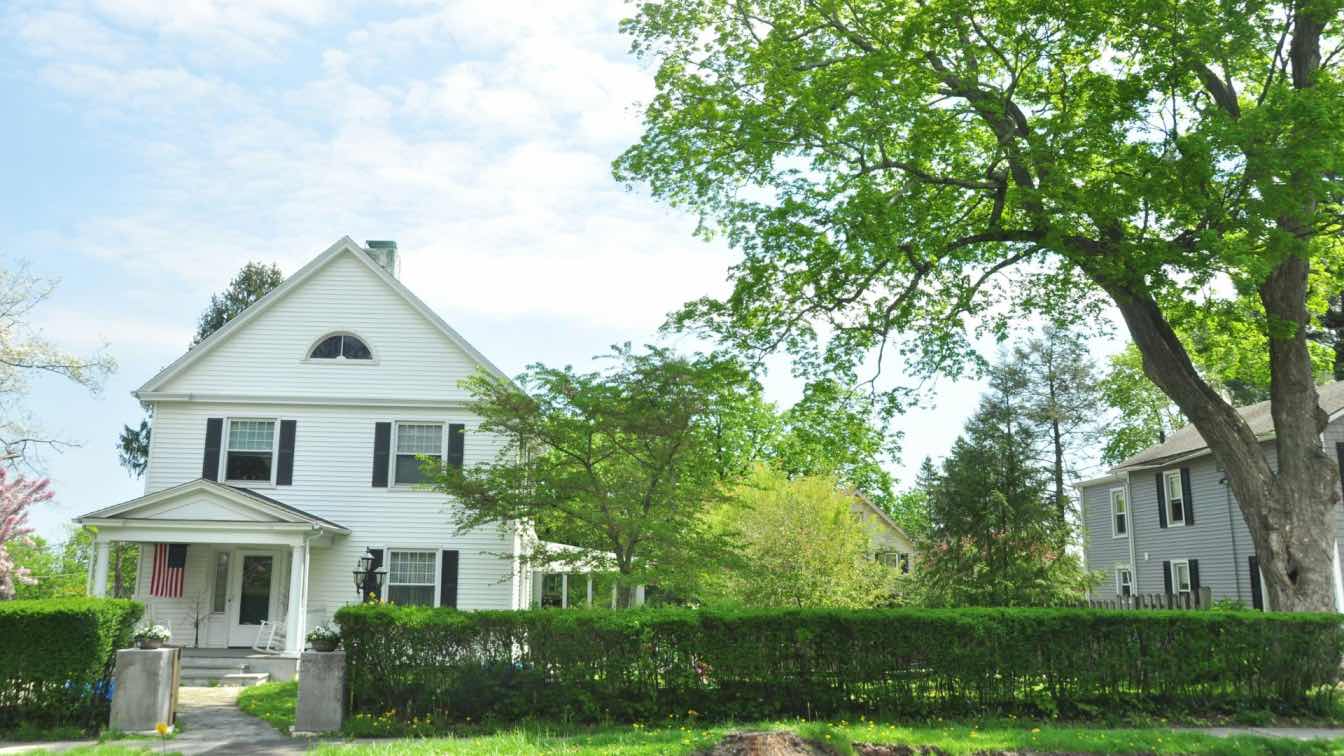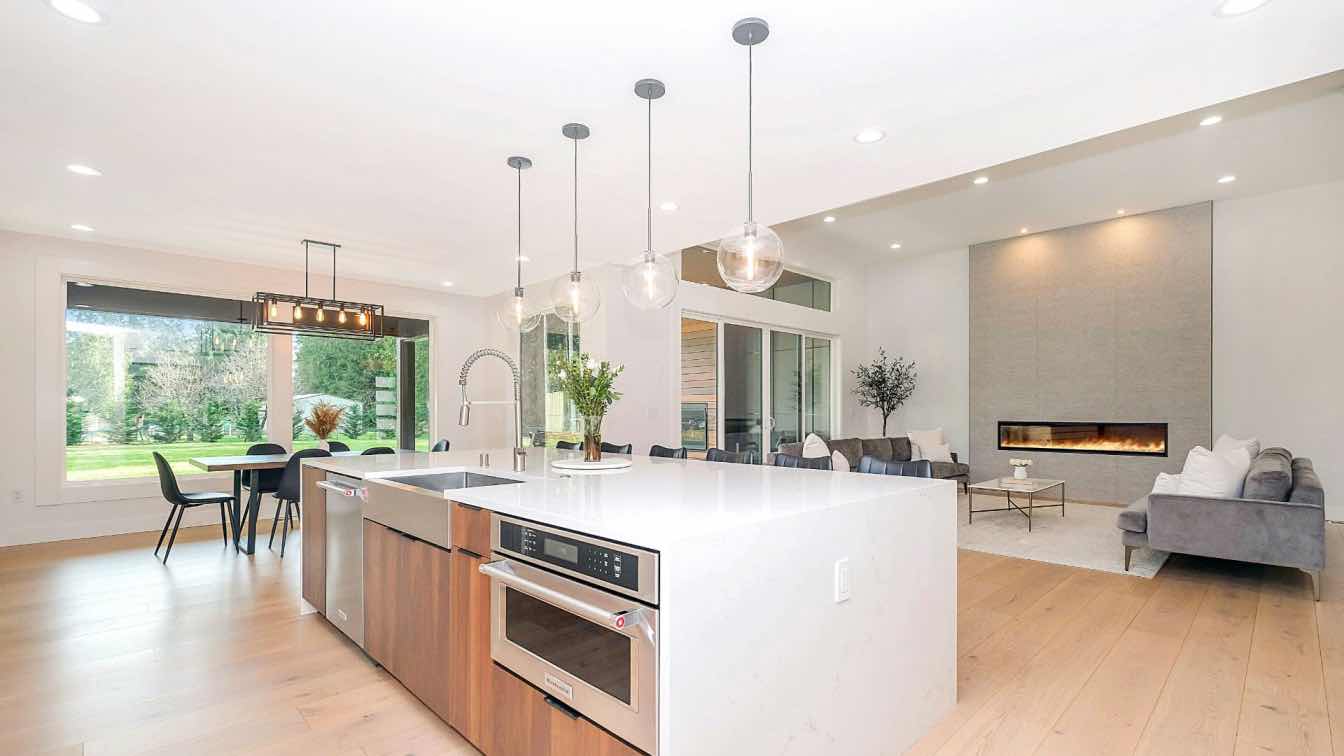Aside from the gorgeous coastal vistas, and delightful fall foliage, when many people think of New England, they have a particular architectural style in mind. Grand, sweeping houses nestled in wooded settings with an abundance of wooden features.
This is the style in many regions of New England like Acadia, Cape Cod, Southern Maine, and Vermont. However, most do not know that this architectural style has evolved over the last 300 years and incorporated a range of previous styles and this is what we explore below.
Early Colonial Period: Post-Medieval Wooden Architecture
During the early colonial period, European settlers constructed their homes out of wood. They were relatively simple in design and concentrated more on practicality as opposed to style. For example, most houses had steeper angled roofs to help dislodge the snow, and large central chimneys for heating. If you envisioned a traditional medieval cottage in England, but took away the decorations and ornaments, you get the wooden architectural style in New England during this era.
Early 1700s: Georgian Order and Balance Becomes the Norm
The early 1700s saw settlements growing and a new architectural style emerged in New England: Georgian. Houses were balanced and there was an emphasis on beauty and style and where wood was previously the norm, bricks took over. However, many buildings were an amalgamation of both styles and were upgraded over time, so the use of wood continued.
Late 1780s: Refinement of Georgian Architecture with a Federal Twist
New England residents evolved their architectural style once again as Federal architecture came into fashion. This saw additions to homes such as carved interior decorations, non-standard room shapes, and ornate doors complete with glass windows. We now enter a stage where the balance of Georgian architecture is “spruced up” with the elegance of the Federal style.
Late 1800s: Shingle Style Takes Over
In the 1800s, more attention was given to garden spaces and the inclusion of trees and shrubs. In New England, the shingle style became popular and aspects of this architectural style persist today. This style involved the exterior being clad with wooden shingles (often painted white) to create a smooth, unified, and connected feel. This modern house in Connecticut shows use of shingles and how elements like the porch felt as if they were one with the main house.
Modern New England: A Regional Modernism
Today, New England architecture incorporates many features from past architectural styles, which is something a home buying company like New England Home Buyers would consider. For example, some areas of New England have modernist buildings that use an international style, while other areas have kept a more traditional feel and still incorporate wood into their designs.
New England Architecture Continues to Evolve
It’s incredibly interesting to see how the architecture of New England has evolved over the last 300+ years. From the early wooden settlements in the colonial period, to the regional modernism of today, the architecture has been consistently unique and contributed to the region’s unique character.





