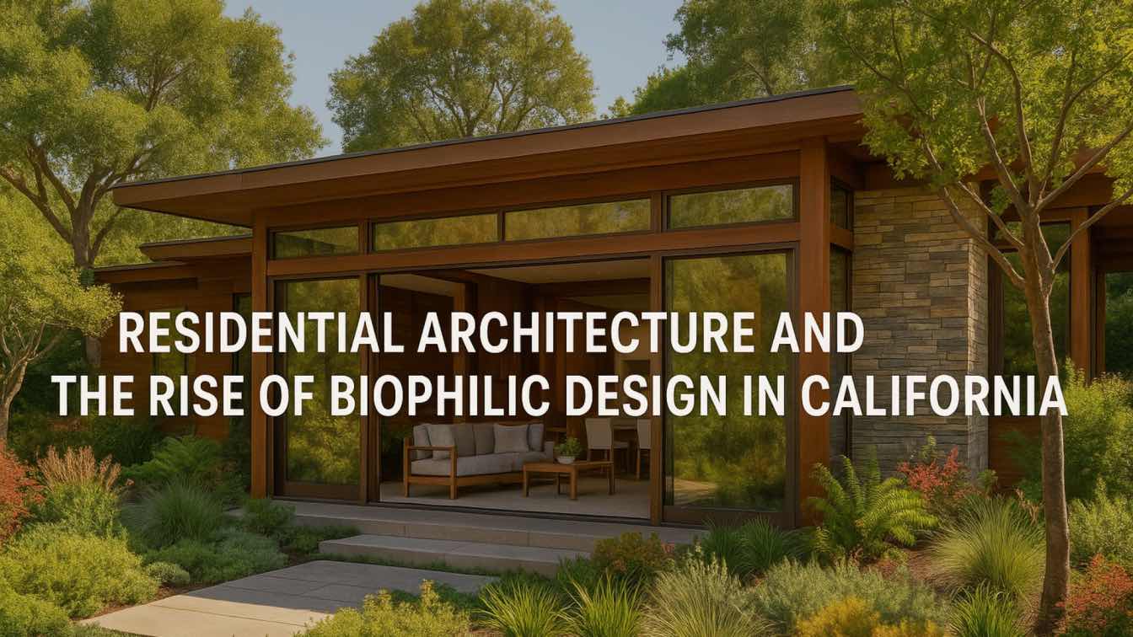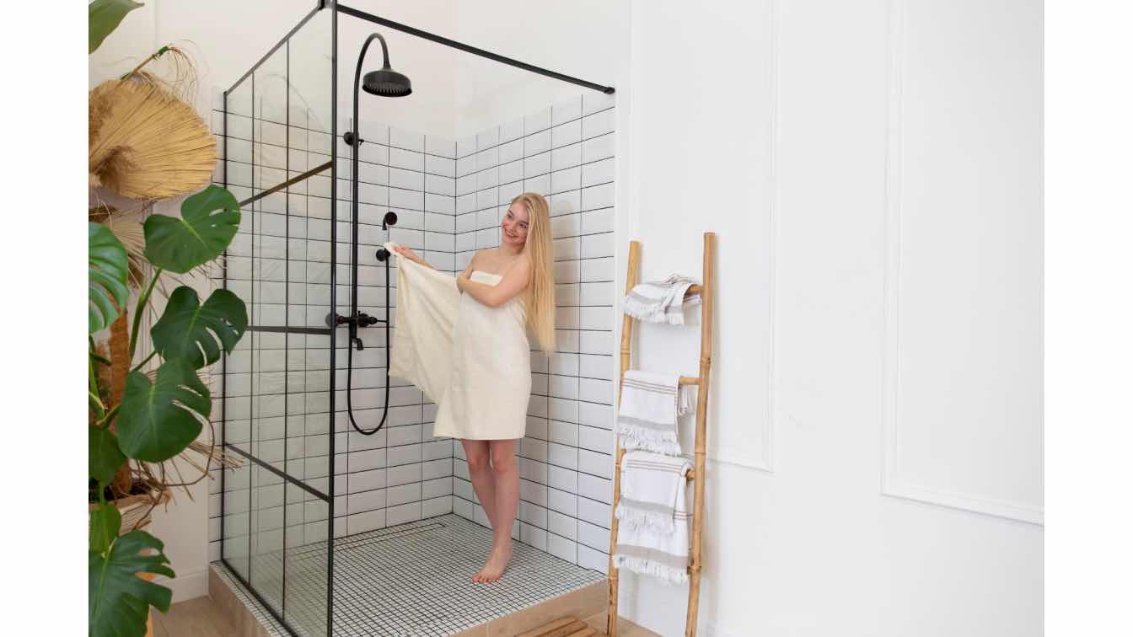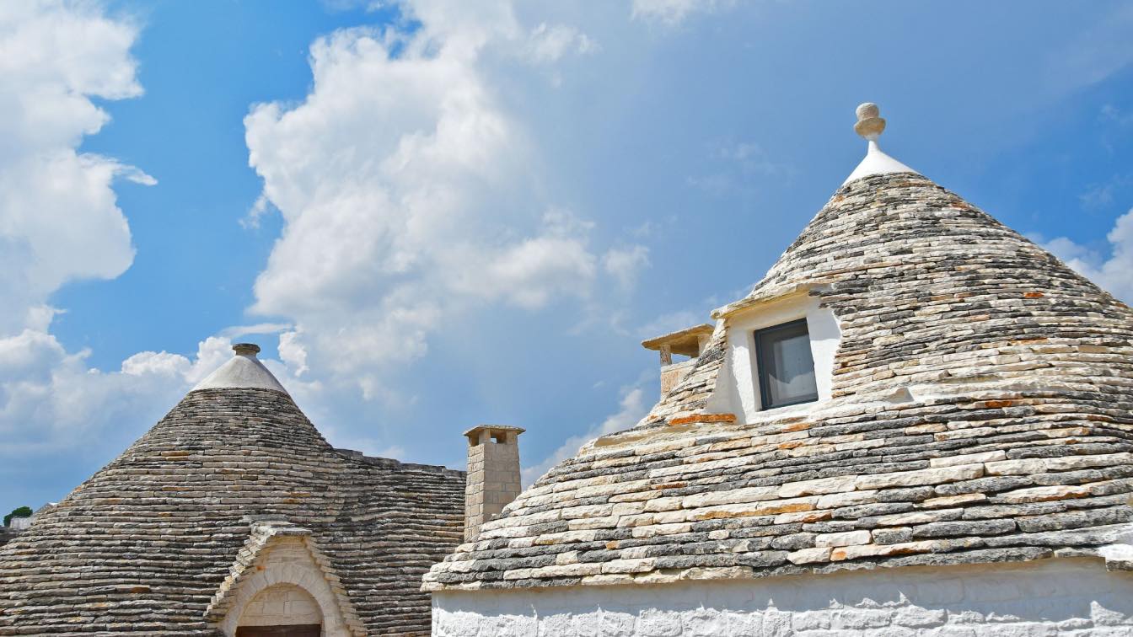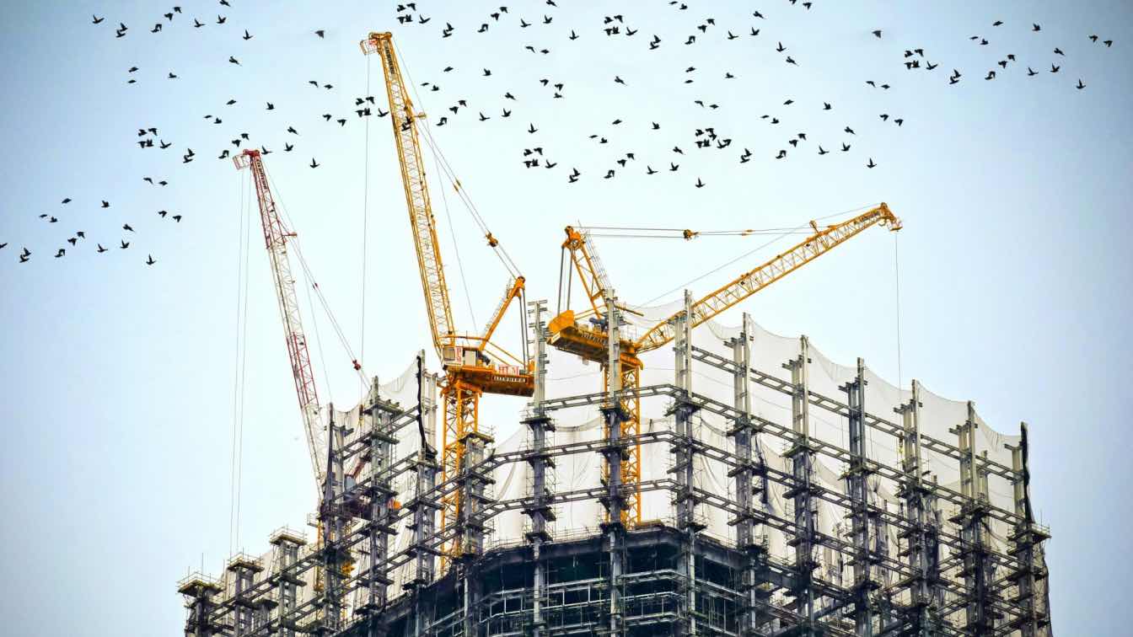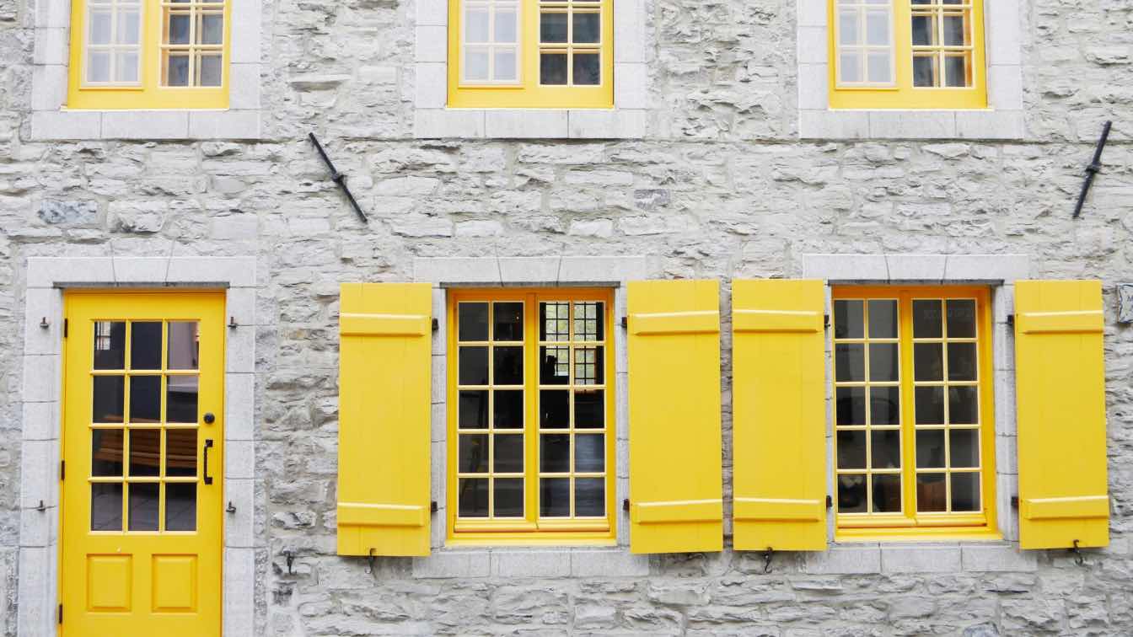As climate concerns intensify and homeowners seek spaces that support not only sustainability but also well-being, residential architecture is undergoing a quiet revolution. In California, where innovation and environmental awareness often lead the way, architects are redefining green design through the lens of biophilic design and wellness-centered living.
From immersive natural elements to energy-smart systems, the state’s most forward-thinking homes now blend performance, beauty, and well-being, creating living environments that breathe, adapt, and heal.
Wellness Meets Design: A New Chapter in Residential Architecture
Today’s clients are looking beyond aesthetics. They want homes that support physical and mental health, reduce energy use, and provide a sense of calm. Increasingly, they're turning to biophilic architecture to meet those goals. This design philosophy emphasizes a connection to nature, less as an afterthought, more as a guiding principle.
Architects are finding ways to bring the outside in. Picture sun-drenched living rooms that track the day’s light, operable windows that invite in fresh air, and rooms that flow into open-air courtyards framed by native landscaping. Natural materials like unfinished wood, clay plaster, and honed stone are being used not just for looks but to create a tactile, sensory-rich environment. Ventilation strategies are getting smarter too, with filtered fresh-air systems that quietly reduce toxins while maintaining thermal comfort.
California homes are also being designed to feel comfortable without over-relying on mechanical systems. Passive cooling methods like strategic cross-ventilation, deep overhangs, and zoning that responds to a family’s daily rhythms make the home feel more responsive and alive.
California’s Climate: Challenge and Opportunity
California’s dramatic range of environmental conditions, from coastal fog to desert heat, makes it a testing ground for what residential architecture can really achieve. Architects here are responding with holistic strategies that go far beyond eye-catching facades.
Take thermal mass walls, for instance. These aren’t just thick concrete blocks, they’re precision-designed to absorb heat during the day and release it slowly at night, reducing the need for HVAC. Roofs are being angled and built with materials that accommodate future solar systems, even if the panels haven’t been installed yet. And more homes are incorporating battery-ready energy systems so families can maintain power during outages without scrambling for generators.
Water, of course, is another major concern. Drought-tolerant gardens are no longer a trend but a baseline. Rainwater harvesting and graywater systems are being quietly integrated into backyards and bathrooms, giving homeowners more control over consumption without sacrificing comfort.
The Process Matters: Architecture That Listens
None of these features happen by accident. The most successful wellness-centered homes begin with a design process that prioritizes collaboration, local knowledge, and forward-thinking strategy. This means working with architects who understand the terrain, literally and figuratively.
Rather than starting with style boards and Pinterest dreams, the best architects begin with questions: How does the sun move across your lot? Where does the wind come from? What’s the thermal profile of the soil? Answers to these shape everything from where the windows go to how your HVAC system is designed.
Smart architects also think about how homes will age, physically and in terms of how families grow. That might mean planning for a future ADU, installing conduit for EV chargers before the car arrives, or designing a layout that can flex from a playroom to a home office to a guest suite as life evolves. And they do it while honoring the neighborhood’s character and the emotional feel of the home.
Architecture for Living Well
In California’s luxury market, the most coveted homes aren’t just visually stunning, they’re sanctuaries. There’s a rising awareness that true luxury includes peace, wellness, and resilience.
Imagine stepping into a home where the air feels fresh and clean, thanks to integrated filtration and natural cross-breezes. Morning light filters in through clerestory windows that track your circadian rhythm, while noise-reducing insulation creates a tranquil environment even in dense neighborhoods. Indoor materials are chosen not just for trendiness but for how they impact your health, think FSC-certified wood, lime plasters, and low-VOC finishes.
These homes are built to keep families safe, calm, and grounded. They anticipate changes in climate, changes in energy policy, and changes in family life. And while they’re undeniably beautiful, what makes them stand out is how intelligently they function.
Why It All Comes Together
Biophilic and sustainable design in residential architecture isn’t about checking boxes or following fads. It’s about creating spaces that nurture and protect. When form and function merge with climate responsiveness and human-centered thinking, you get homes that are truly future-ready.
For homeowners who care deeply about how their home feels, functions, and lasts, these principles are more than just good design, they're essential living standards. Architects leading this movement are quietly transforming the way Californians live, showing that sustainability and serenity can (and should) coexist.
In the end, it’s not just about building a house. It’s about creating a habitat: one that responds to nature, reflects your values, and supports well-being for decades to come.

