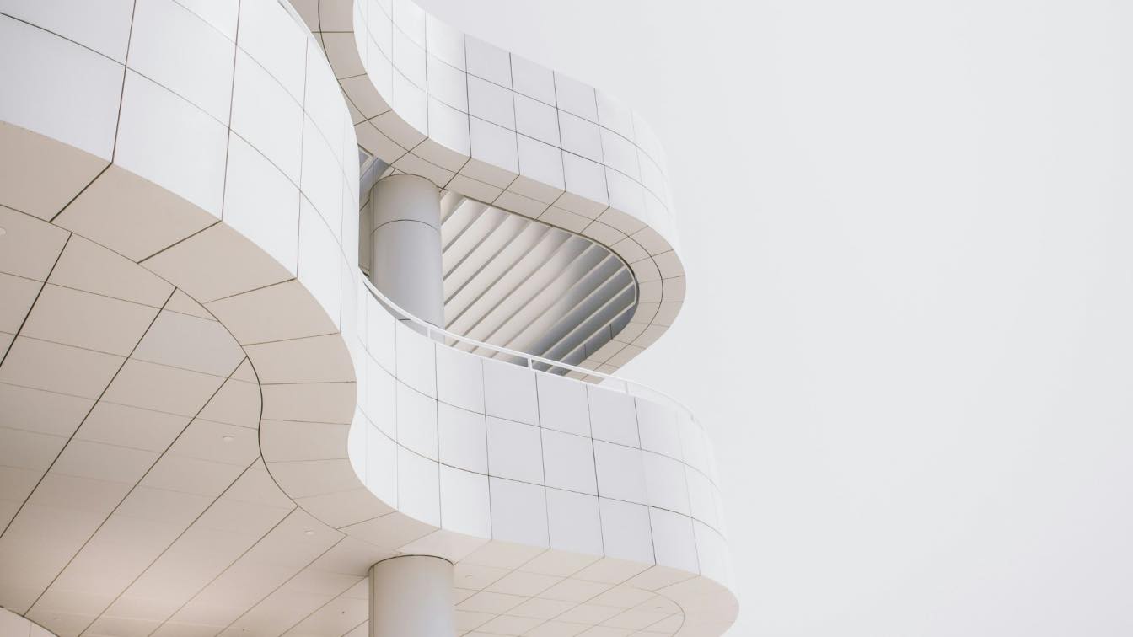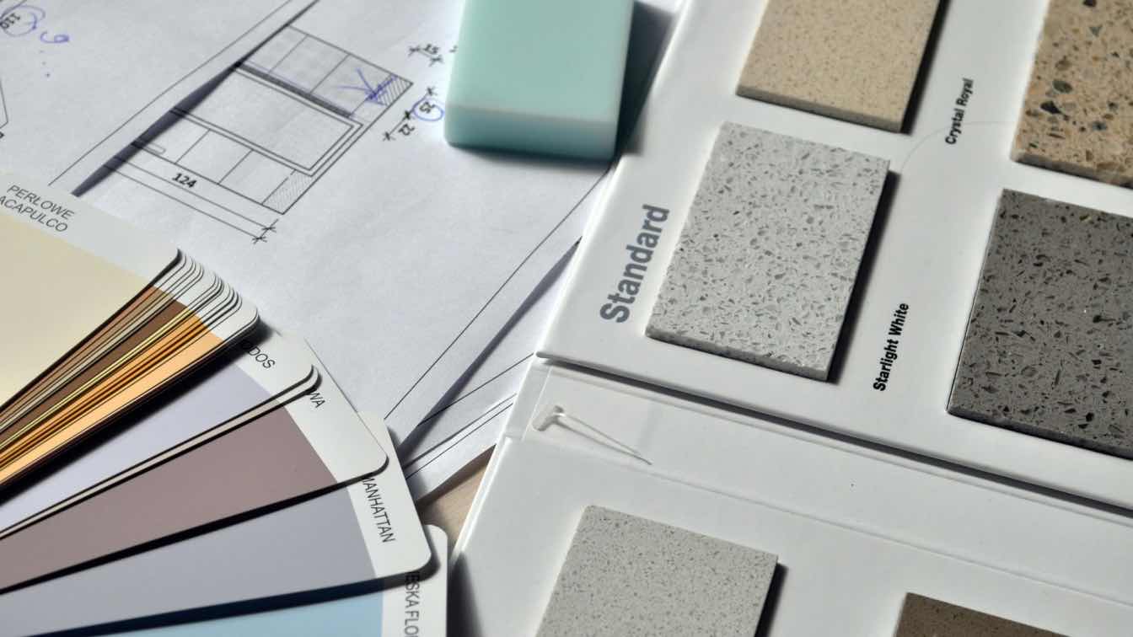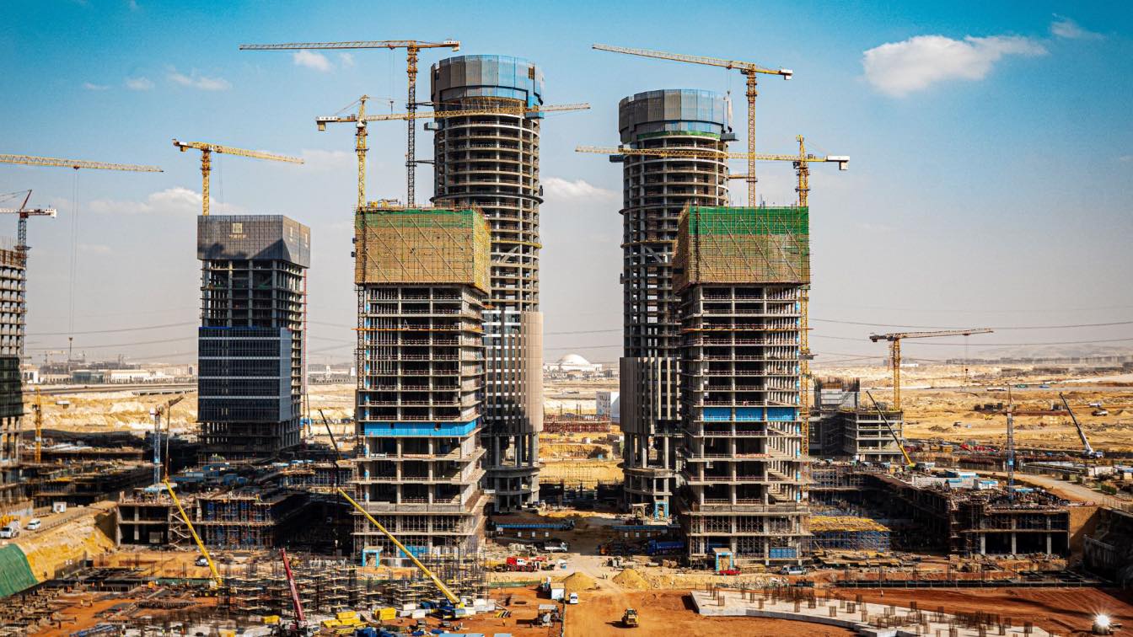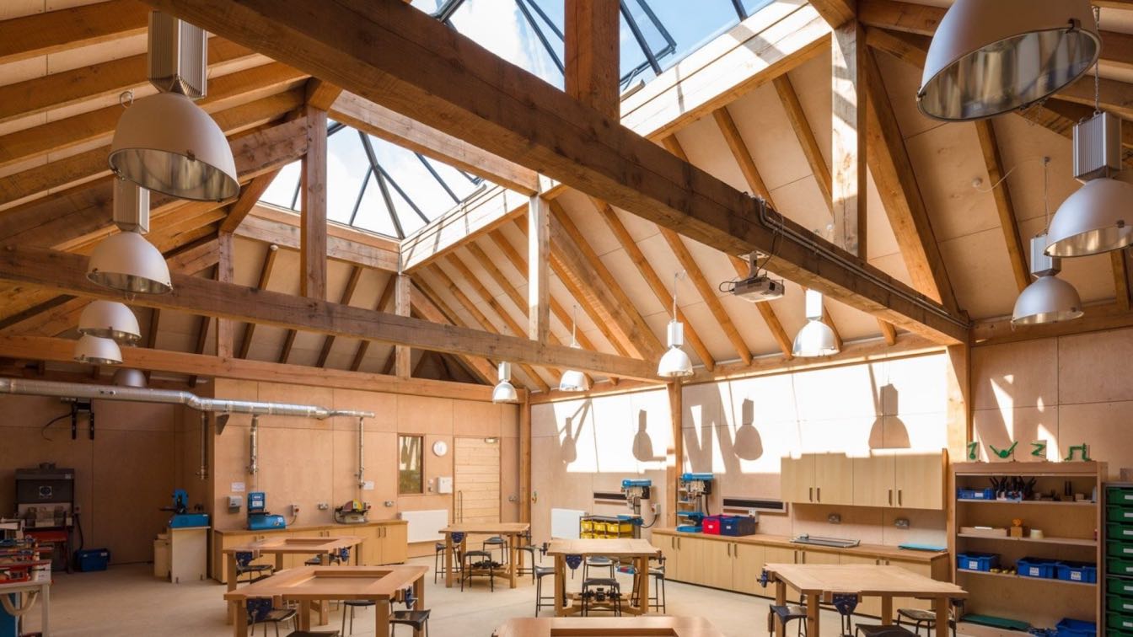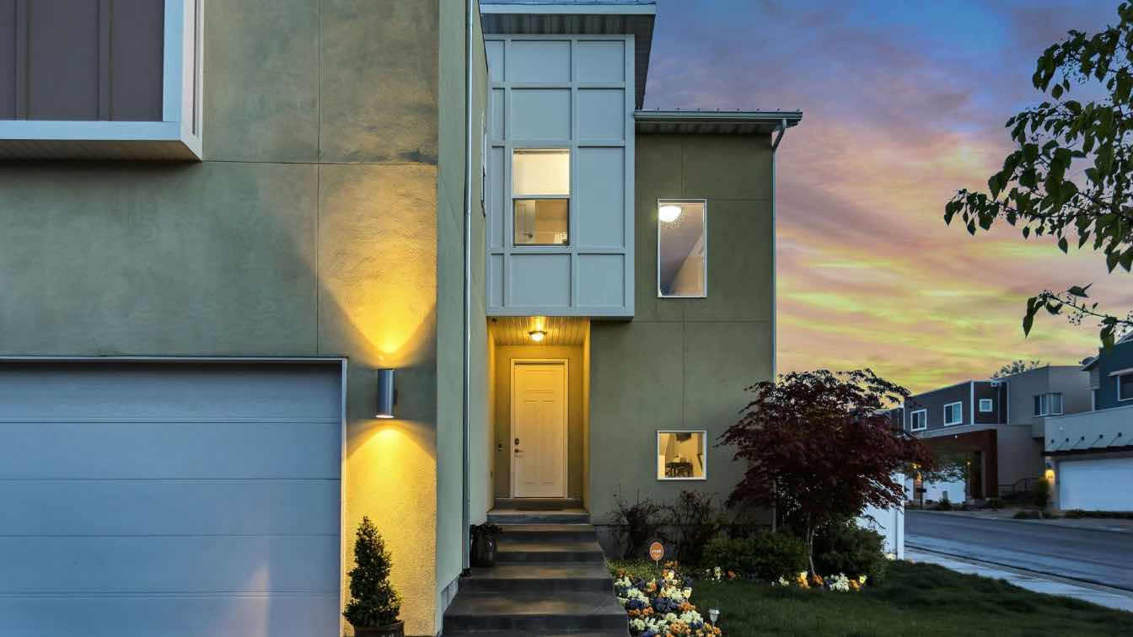In the realm of architectural design, modernism has left an enduring legacy, defined by its unwavering pursuit of simplicity, functionality, and a harmonious interplay between form and materials. Minimalism, a key tenet of modernist thought, further distills this aesthetic, advocating for a profound reduction of elements to their essential core. When applied to exterior design, modernist minimalism manifests as a symphony of clean lines, unadorned surfaces, and meticulous attention to detail. The resultant architectural compositions exude a sense of tranquility, sophistication, and timeless elegance. Keep reading as we explore the ways that minimalist sensibilities continue to make a profound impact on modern exteriors.
Principles of Minimalist Architecture
Minimalist architecture adheres to a rigorous set of principles that guide every aspect of the design process. A few of the most fundamental principles of the minimalist aesthetic include:
Simplicity: At its core, minimalism celebrates the beauty of simplicity. Exterior designs are characterized by clean lines, geometric forms, and a restrained use of ornamentation. Unnecessary details are eliminated, allowing the essential elements to speak for themselves.
Functionality: Minimalist designs prioritize functionality over form. Spaces are conceived to meet the specific needs of the inhabitants, with an emphasis on open floor plans, natural light, and seamless transitions between indoor and outdoor areas.
Harmony: Harmony is achieved through the careful consideration of proportions, scale, and the interplay of materials. Facades are often composed of a limited palette of materials, such as glass, metal, and concrete, which are harmoniously integrated to create a cohesive visual language.
Light and Shadow: Light and shadow play a pivotal role in minimalist architecture, enhancing the sculptural qualities of the building and creating a sense of depth and drama. Strategically placed openings allow natural light to permeate, while overhangs and recesses create dynamic patterns of light and shade.
By carefully balancing the various elements of the minimalist concept, architects can truly attain a “less is more” feel in their exteriors.
Stucco Finishes: A Key Element in Minimalist Exterior Design
Stucco, a versatile cementitious material, has long been recognized for its compatibility with modernist minimalism. Its smooth, monolithic surface epitomizes the principle of simplicity and provides an ideal canvas for exploring the interplay of light and shadow.
Stucco finishes can be applied in a variety of textures, from fine to coarse, further enhancing the visual interest of the facade. Some of the key benefits of stucco in minimalist exterior design include:
Aesthetic appeal: Stucco's clean lines and uniform surface create a sleek and modern aesthetic that perfectly complements minimalist architecture. Its neutral color palette allows it to harmonize with other materials, such as glass and metal, while also providing a subtle contrast to the natural environment.
Durability: Stucco finishes are highly durable and resistant to weather, fire, and pests. This makes them an ideal choice for exterior applications in a variety of climates, ensuring the longevity and pristine appearance of the facade over time.
Versatility: Stucco finishes can be customized to meet the specific requirements of a project. They can be applied to a variety of substrates, including concrete, masonry, and wood framing, and are available in a wide range of colors and textures, offering limitless design possibilities.
By carefully leveraging the various benefits of stucco cladding, architects can put themselves in a strong position to capture their desired minimalist exterior.
Notable Examples of Modernist Minimalist Exterior Design
To illustrate the principles of modernist minimalism in exterior design, it is worthwhile to explore some exceptional architectural projects that showcase the beauty and versatility of this aesthetic:
The Barcelona Pavilion: Designed by Ludwig Mies van der Rohe in 1929, the Barcelona Pavilion is a masterpiece of modernist architecture. Its simple, rectilinear form, floating roof, and extensive use of glass epitomize the minimalist ideal. The pavilion's travertine floors, chrome-plated columns, and black leather upholstery create a harmonious and elegant composition.
The Farnsworth House: Another iconic example of minimalist architecture is the Farnsworth House, designed by Mies van der Rohe in 1951. The house consists of a single glass-enclosed room raised above the ground on steel columns. The transparent facade allows for uninterrupted views of the surrounding nature, blurring the boundaries between indoor and outdoor space.
The Kimbell Art Museum: Designed by Louis Kahn in 1972, the Kimbell Art Museum in Fort Worth, Texas, is a testament to the enduring power of minimalist design. The museum's exterior is composed of a series of simple, concrete vaults that create a play of light and shadow. The use of travertine and glass further enhances the building's minimalist aesthetic, while seamlessly integrating it into its park setting.
Although these are just a few examples, they effectively show the power of the modernist minimalist concept when effectively executed.
Less Is More With Modernist Minimalism
Modernist minimalism in exterior design represents a timeless pursuit of simplicity, beautifully balancing clean lines with a harmonious intersection with the surrounding environment.

