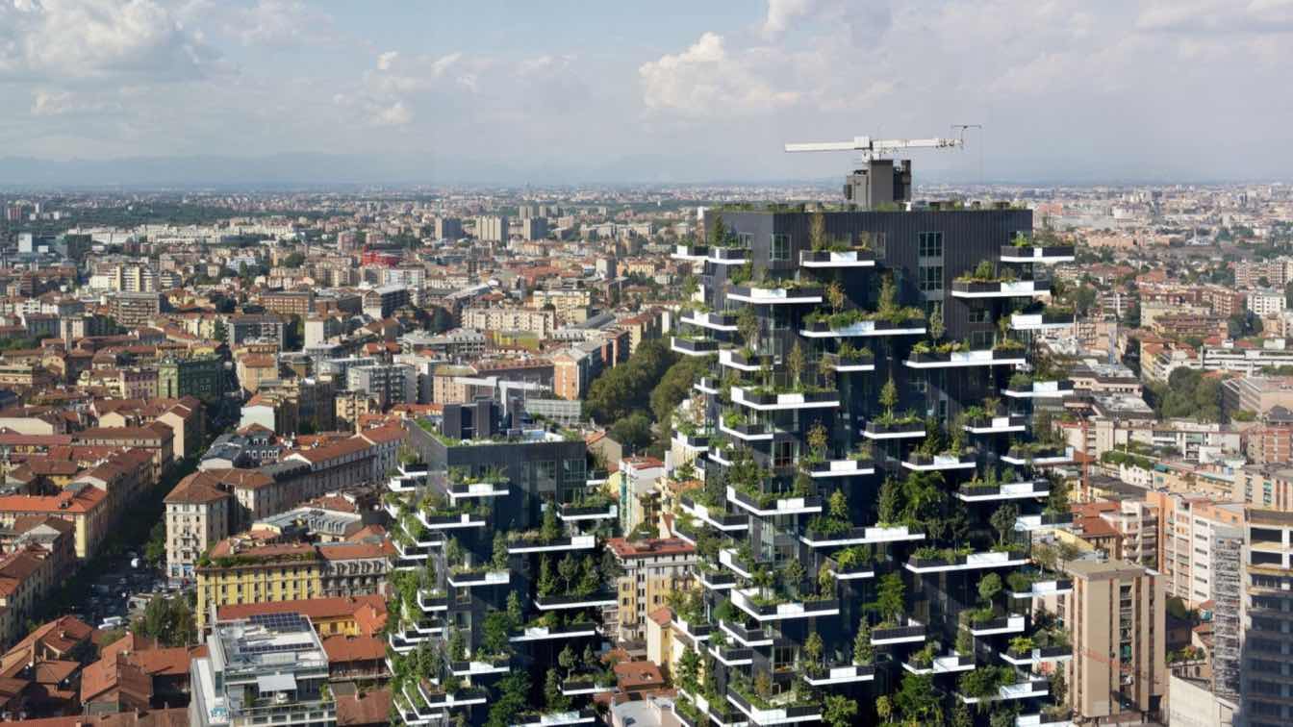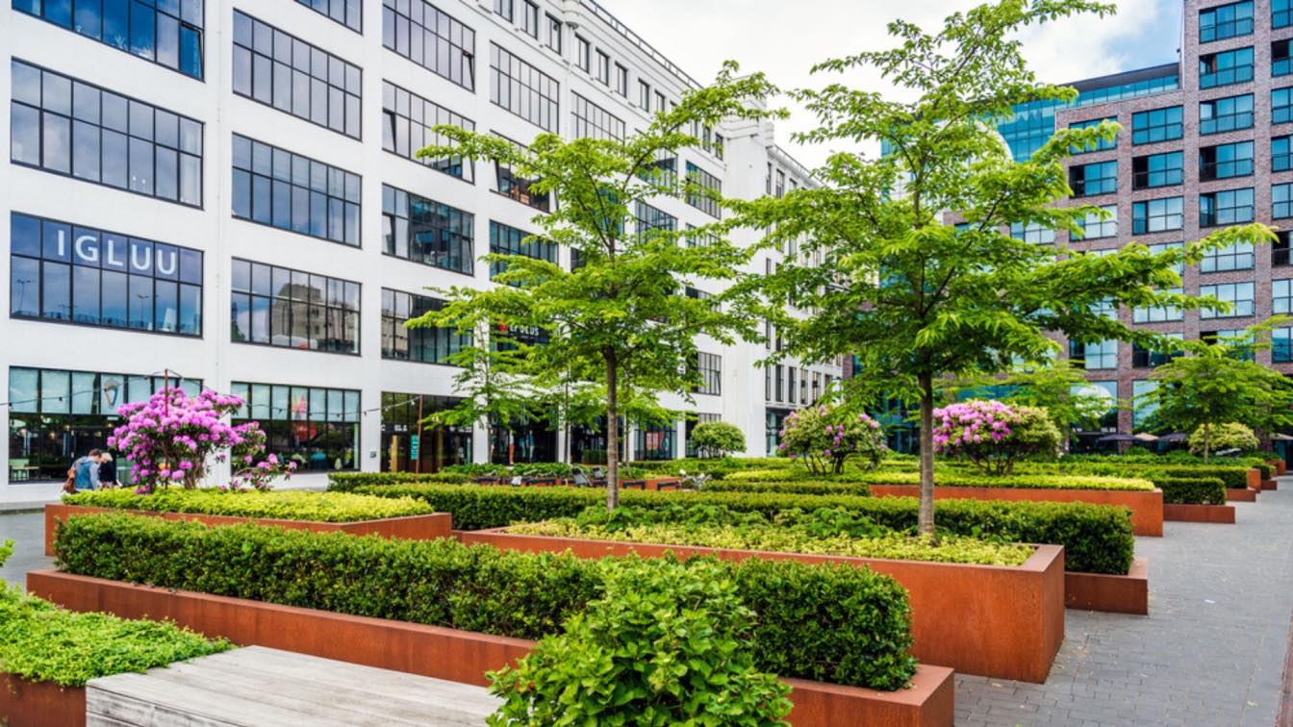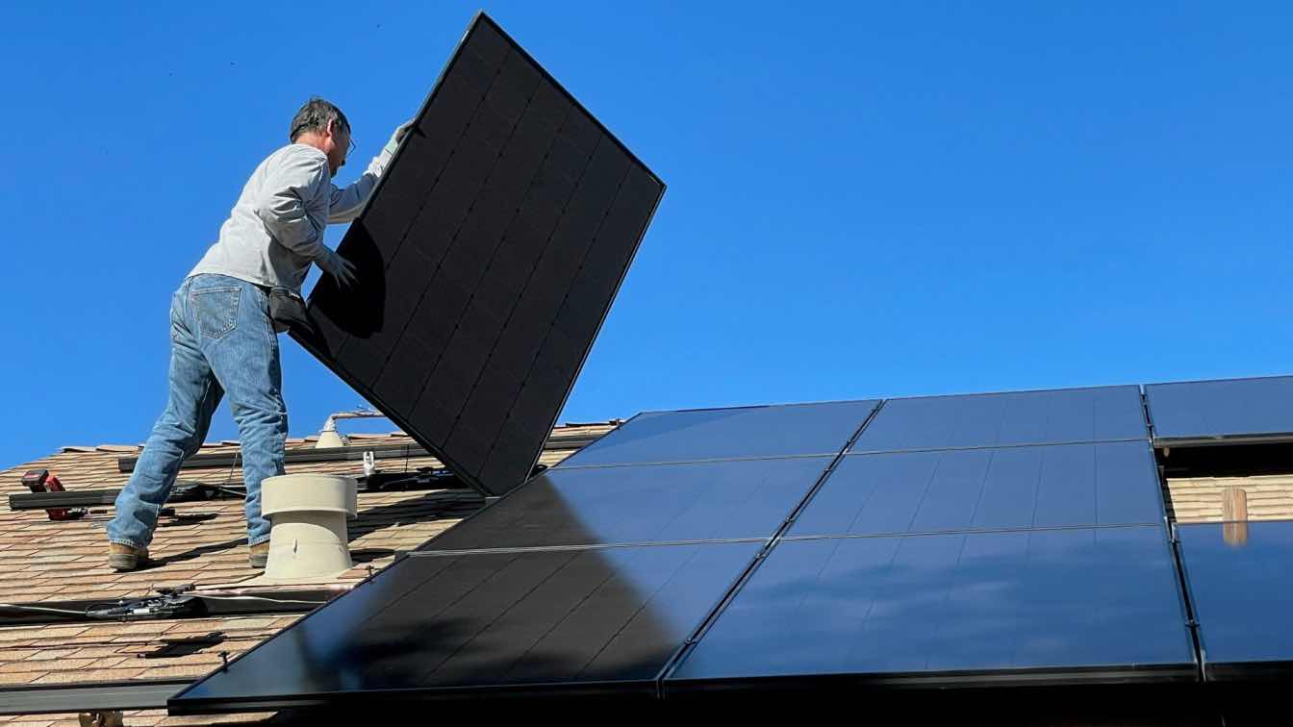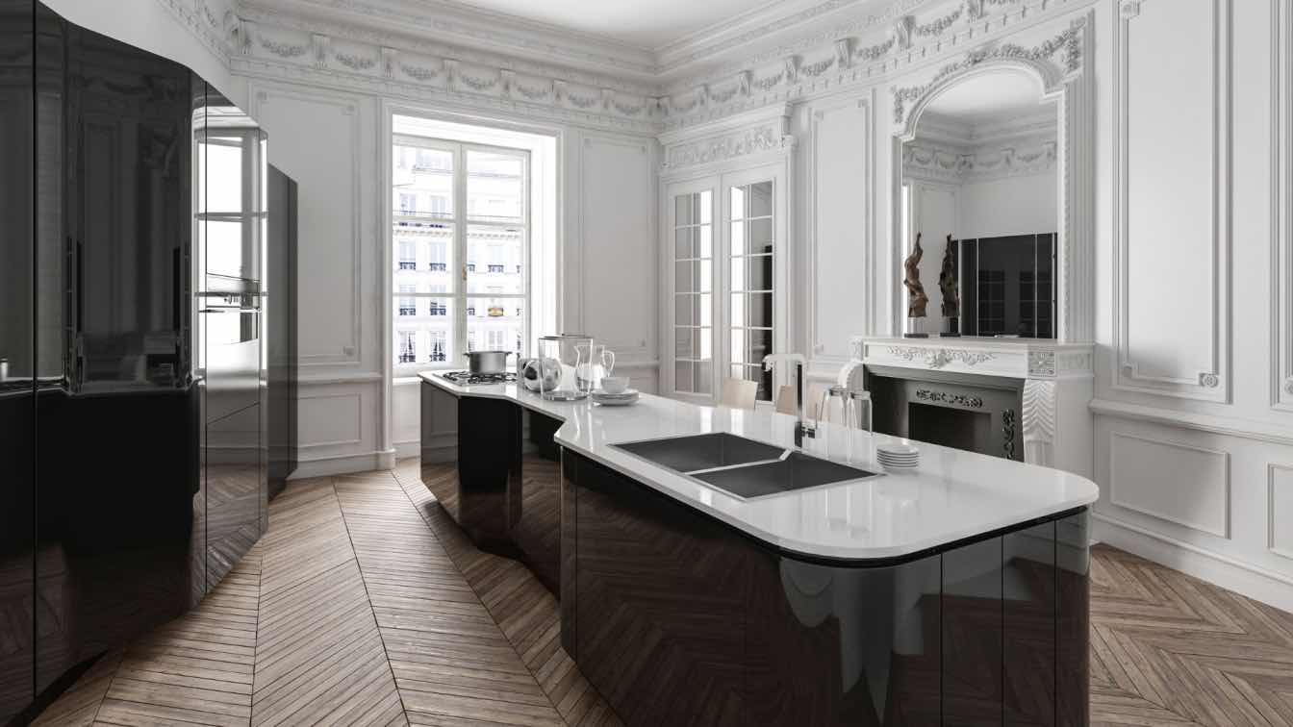In the past century, buildings have often stood apart from the natural world and even in opposition to it. However, with the drive for environmental awareness being accelerated by the climate crisis, modern architectural projects are taking the opposite approach.
In particular it’s the use of sustainable materials which minimize the impact of construction itself, while preserving the eco credentials of the finished building throughout its lifespan.
Here are just a few examples of projects that typify this trend, and how they go about it.
The Edge, Amsterdam's Green Marvel
The Edge in Amsterdam sets the standard for sustainable architecture. This innovative office building combines smart technology with eco-friendly materials, creating an impressive energy-efficient structure.
It’s noteworthy for the fact that:
1. Solar panels generate its electricity
2. Smart lighting adjusts to natural light levels
3. Rainwater collection supports gray water systems
4. Recycled and locally sourced materials reduce carbon footprint
Designed by PLP Architecture, it boasts one of the highest BREEAM ratings of 98.4%. Its integration of tech with sustainability shows how buildings can be both green and cutting-edge, setting a precedent for future developments globally.
Bosco Verticale, Milan’s Urban Forest Towers
Bosco Verticale in Milan transforms the concept of residential living by merging architecture with nature. These towers integrate greenery directly into their design, providing both aesthetic and environmental benefits.
Features include:
1. Over 20,000 trees and plants enhancing air quality
2. Plant life offering natural insulation
3. Photovoltaic panels supporting energy needs
4. Recycled water systems maintaining plant health
Stefano Boeri's design fosters biodiversity within an urban setting. The lush facade not only cuts down pollution but also enhances residents' well-being, demonstrating how green design elevates urban life beyond mere sustainability efforts.
This in turn makes eco-conscious construction projects more valuable and saleable than their more traditional, less conscientiously designed equivalents.
It’s a little like what makes gold coins cost more than gold bars, in that there’s more to the economic value of green buildings made with sustainable materials than the fundamental building blocks. It’s as much about demand and practicality as anything else.
Bullitt Center, Seattle's Living Building Challenge
The Bullitt Center in Seattle is a model for sustainable office design, pushing boundaries with its commitment to self-sufficiency. It sets new standards in eco-friendly construction, and should form part of any road trip if you’re a fan of architecture as well as the environment.
Key elements include:
1. Rooftop solar array generating all electricity
2. Composting toilets reducing water use
3. Rainwater harvesting meeting water needs
4. Non-toxic building materials ensuring occupant health
Designed by the Miller Hull Partnership, it meets the stringent requirements of the Living Building Challenge. This six-story structure illustrates how ambitious environmental goals can be achieved in commercial spaces without compromising functionality or aesthetics, making it a beacon for future developments.
CopenHill, Copenhagen’s Multifunctional Power Plant and Ski Slope
CopenHill redefines industrial architecture by merging waste management with recreation. This facility combines a waste-to-energy plant that can handle 440,000 tons of refuse a year with public amenities.
Notable aspects are:
1. A green roof supporting biodiversity
2. A recreational ski slope promoting year-round use
3. A facade designed from aluminum, enhancing durability
4. Advanced filtration systems reducing emissions
Designed by Bjarke Ingels Group (BIG), CopenHill stands as a symbol of innovative urban integration. It exemplifies how industrial structures can serve communities sustainably, offering not just utility but also leisure opportunities in densely populated areas without environmental compromise.
Earthship Biotecture Headquarters, New Mexico's Off-Grid Innovation
The Earthship Biotecture Headquarters in New Mexico champions sustainable living through its off-grid design. This structure utilizes natural and recycled materials extensively.
Distinct features are:
1. Walls built with tires and earth for thermal mass
2. Solar panels providing all energy needs
3. Rainwater collection systems ensuring water supply
4. Indoor greenhouses producing food year-round
Created by Michael Reynolds, the headquarters embodies autonomous housing ideals. It highlights how buildings can function independently from traditional infrastructure while promoting environmental resilience.
Earthships stand as a testament to innovative design in harmony with nature, offering a viable model for sustainable living worldwide.
Final Thoughts
These projects prove that you don’t have to cut corners when it comes to aesthetics or usability when you’re also pursuing sustainability with modern architecture. And since green materials go hand in hand with other pro-planet features, this holistic approach will continue to inform trends in this niche going forwards.





