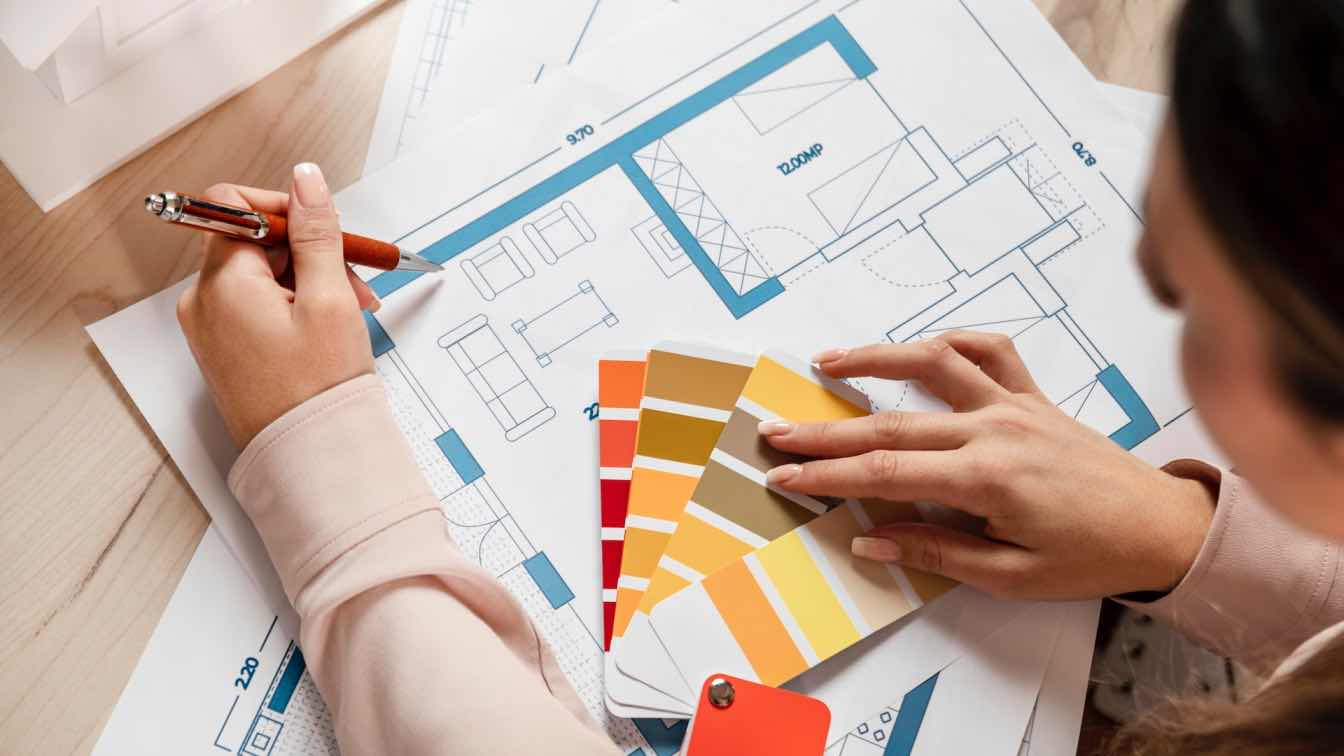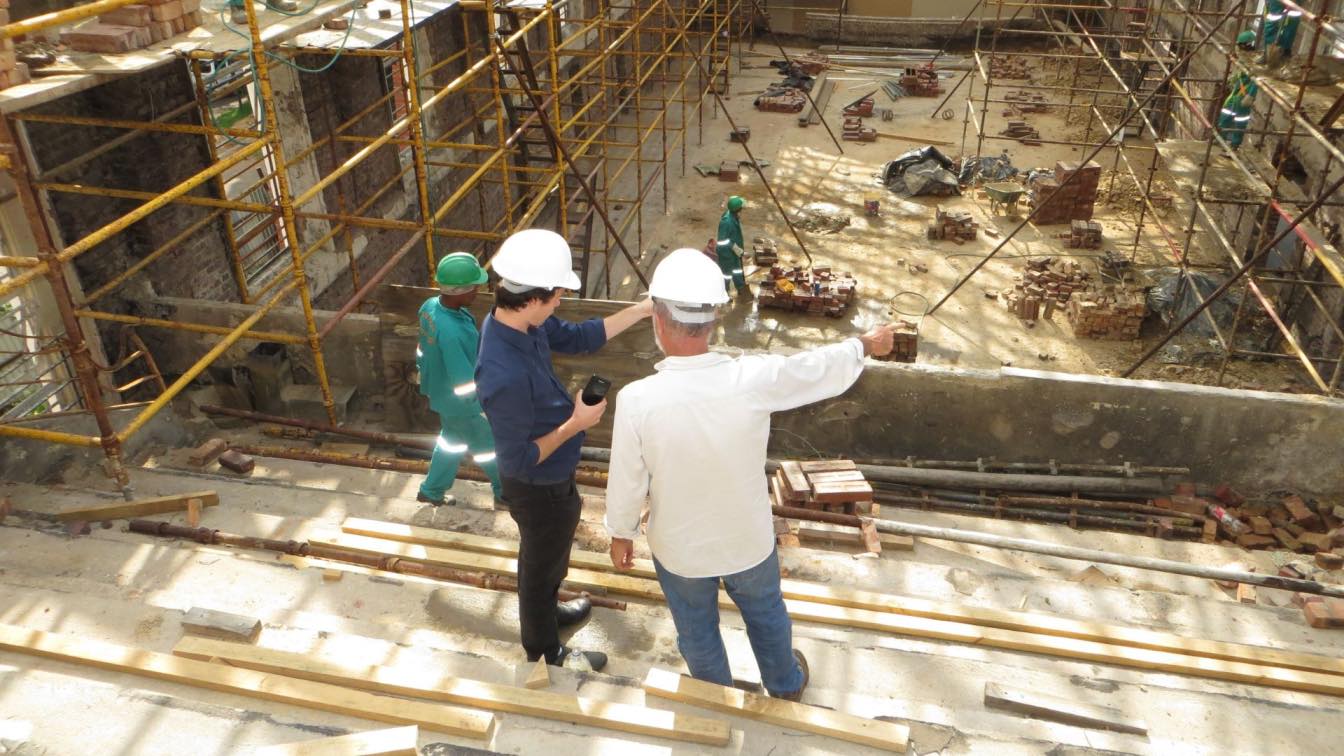Buying your first home will always be a significant milestone in your life, challenging yet exciting at once. According to the National Association of Home Builders, the average size of new homes rose to 2,524 feet in 2022. An estimated 46 percent of these homes have more than four bedrooms, while 34 percent have more than three full bathrooms.
Many architectural and design strategies have been made to address the needs of first-time buyers. Such designs focus on cost-efficiency and practicality, meeting their needs and budgets. From selecting durable materials to maximizing small spaces, this article will explore everything you need to know to create the perfect and affordable home.
Budgeting for First-Time Buyers
First-time buyers often face financial constraints. A survey shows that in 2022, 90 percent of millennial buyers bought homes without seeing them in person. This high percentage shows the generation’s willingness to take risks. To make houses more financially accessible, you can implement different solutions.
Understanding financial constraints
Most first-time buyers need affordable and functional homes but have tight budgets. Creating home designs that minimize construction costs is a great way to reduce expenses. Cost-efficient design strategies include choosing simpler roof designs or using prefabricated building materials.
Architects can also focus on designing cost-efficient houses that are eligible for financing solutions. These could include mortgages or a home loan. Some private lenders offer flexible terms that enable buyers, particularly first-timers, to start with low monthly payments.
Cost-effective design strategies
Prioritize designing smaller yet more efficient spaces that maximize utility. For example, the hallways could be reduced to make room for more usable living spaces. You can also incorporate multifunctional furniture and built-in storage to increase space efficiency. Additionally, use affordable, durable materials, like engineered wood, that offer long-term savings and high quality.
Maximizing Small Areas
Small areas can be challenging to work with, but there are also opportunities for creative solutions. With the increasing popularity of small houses among first-time buyers, it’s becoming more commonplace to see innovative strategies to make small spaces feel more extensive and more functional.
Open floor plans
The absence of unnecessary walls easily achieves a sense of spaciousness. For example, combining the dining area, kitchen, and living room into one space creates an expansive illusion. To pull this off, use consistent flooring and color schemes across the areas. You can also use natural light through large windows and glass doors, creating an open and inviting atmosphere.
Smart storage solutions
Built-in storage solutions can help you maximize a small space and save money. These designs help keep your space organized and clutter-free. For example, installing storage under the stairs can give you additional hidden space for household items. Dining tables can have built-in drawers to provide extra storage for kitchenware.
Energy-Efficiency and Sustainability
Modern home buyers prioritize energy efficiency. Research shows that home improvement budgets will reach up to $485 billion in 2024, focusing primarily on energy-efficient upgrades. Sustainable designs allow homeowners to help the environment and reduce long-term utility bills.
Energy-efficient appliances
Installing energy-efficient appliances in your home can help reduce utility costs. Smart technologies can also contribute to more energy savings. For example, a smart thermostat can adapt to a homeowner’s schedule and adjust the heating and cooling accordingly, saving energy.
Insulation and windows
Properly insulated homes stay cool in summer and warm in winter, reducing the need for massive energy consumption. Ideally, choose spray foam insulation over traditional fiberglass because it works better.
Energy-efficient windows can help maintain the perfect indoor temperature. For better insulation, install double-glazed windows instead of single-pane windows. Always choose insulation materials that are proven to be long-term energy efficient.
Flexible and Future-Proof Designs
Houses become more valuable when they can adapt to changing needs and times. They should be flexible enough to accommodate evolving lifestyles. As such, create spaces that allow your house to stay functional as your family grows or your needs shift.
Multifunctional rooms
Rooms with multiple purposes make a home more usable. For example, a spare bedroom can become a gym or home office. By keeping fold-out furniture, you can transform the space accordingly. Even dining tables can have extendable leaves to seat more people. Remember, flexible furniture allows you to accommodate various activities and needs.
Planning for future growth
When designing your home, always consider future expansions or renovations. For example, you can have an unfurnished attic or basement. These could eventually be repurposed for future expansion without needing major structural changes. To accommodate future updates, you should consider pre-wiring rooms for technology upgrades, including home automation systems.
Wrapping Things Up
Costs, functionality, and long-term value play vital roles in the creation and design of a house. Following simple yet effective strategies can make your future house affordable upfront, valuable when put up for sale, and configurable when renovated. So, plan wisely and build the home of your dreams.





