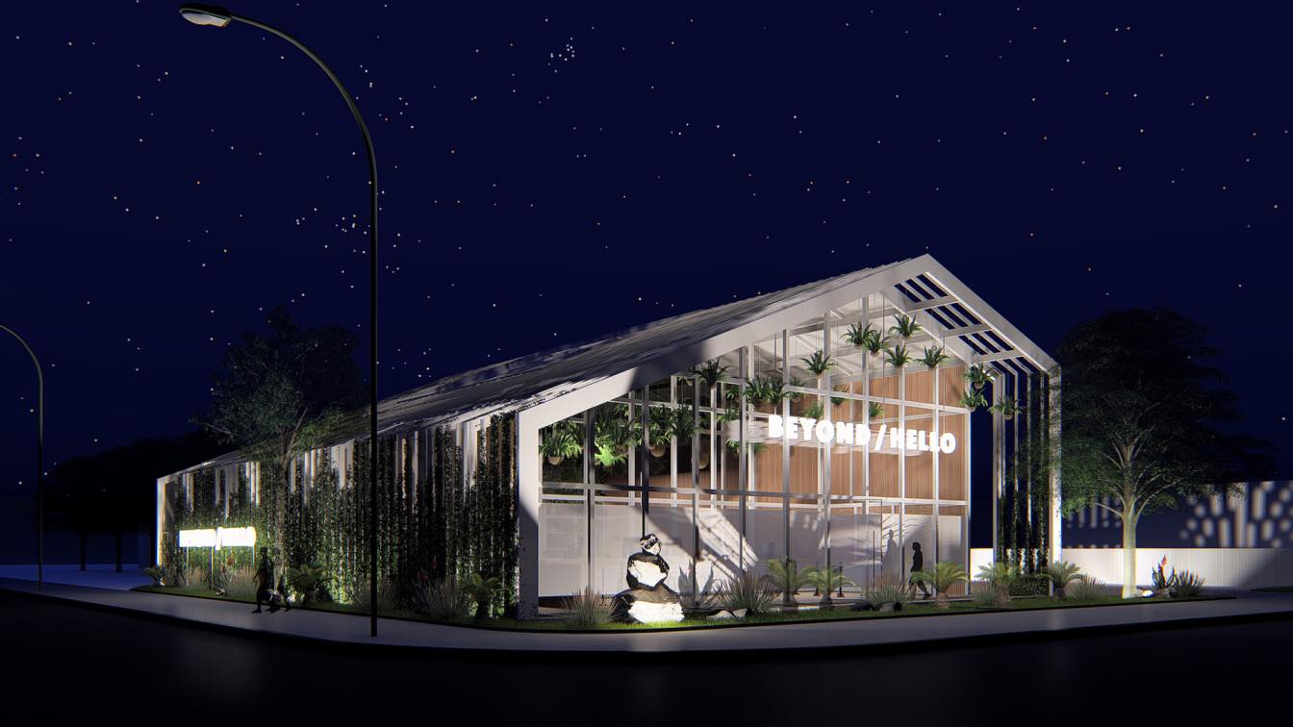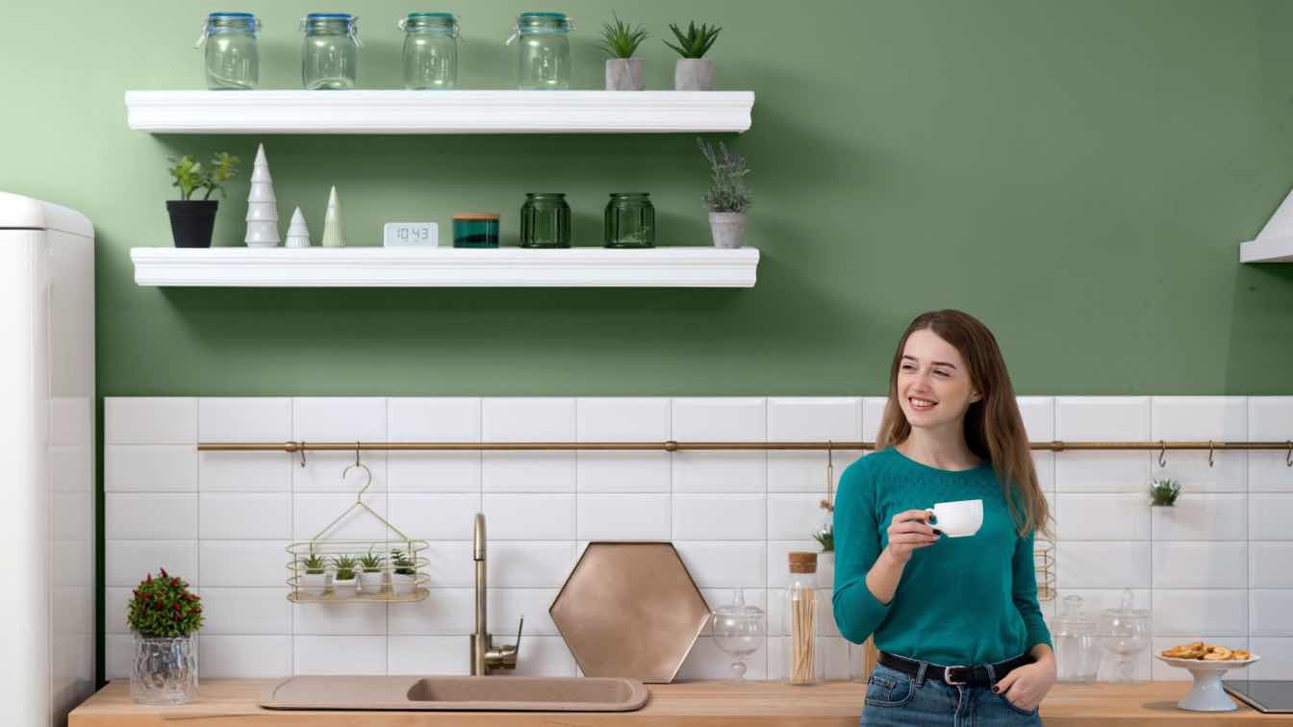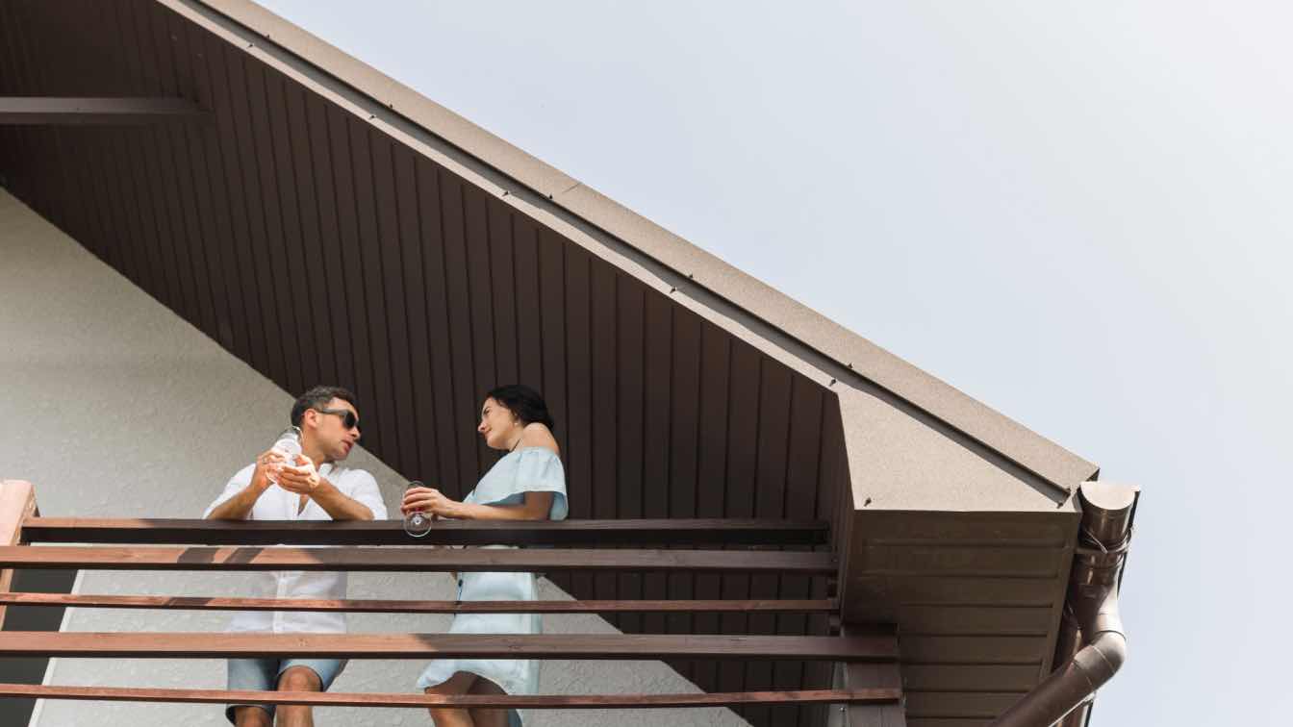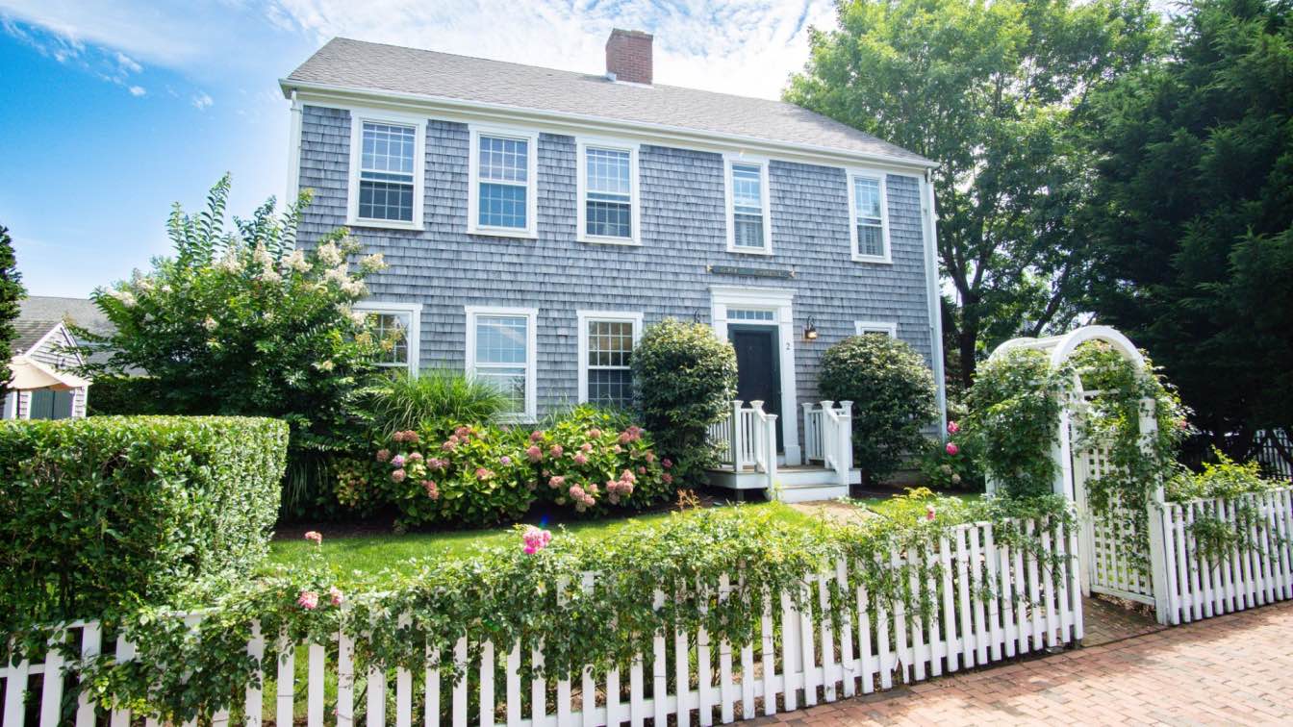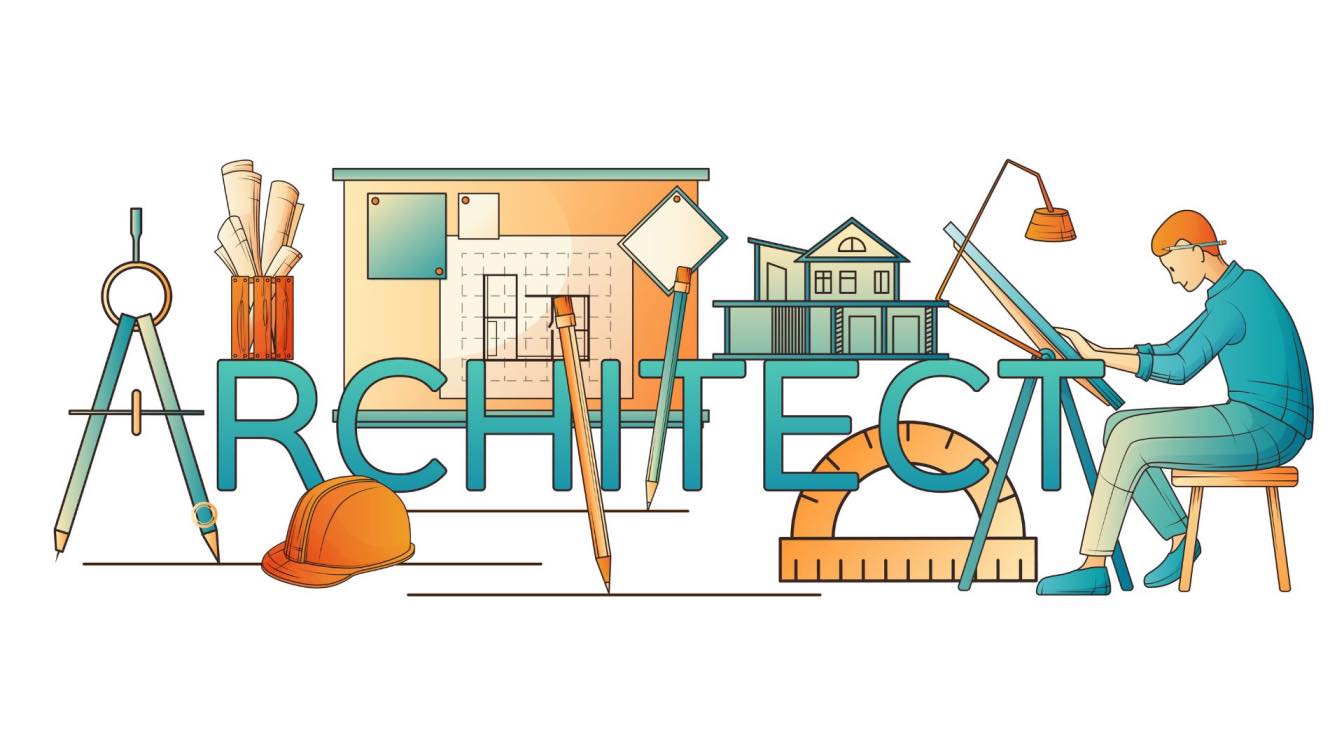“BEYOND/HELLO faced more regulations than any typical retail store,” notes Tima Bell, Assoc. AIA, founding principal of Relativity Architects. “We worked closely with our client and the Planning Department to achieve the desired aesthetic, which was a determining factor in getting the project approved.” Construction is scheduled to commence Summer 2022 with possible completion in Autumn 2023.
 Rendering by Relativity Architects
Rendering by Relativity Architects
Using industrial materials—such as steel beams and columns, aged oak plank siding, curtain wall glazing, and standing-seam metal roofing—the architects create an inviting and open space for customers to purchase cannabis. While resembling prefabricated “Butler Buildings,” the design proposes a more refined aesthetic conducive to a sophisticated customer experience. The expected shed structure, however, is deconstructed, presenting a glass box set inside framing that extends beyond it, creating open walkways on either side.
The street-entrance glass curtain wall is shaded at the pedestrian level for security, while the upper part lets in natural light by day and emits an ethereal glow at night. The other street-facing façade presents a long industrial colonnade with vines growing along the metal struts. This is somewhat mirrored in the parking lot side, with cutouts for entrance. At the back is a fully covered green wall that—like each façade—sports supergraphics proclaiming BEYOND/HELLO.
Visitors first encounter a glassed-in area with reception/security desk and check-in bar covered with white subway tiles. The main interior is an open plan with copious plantings—including a full-height tree in the center—light oak wood, and terrazzo flooring, all bathed in sunshine from the large skylight. Punctuating the layout are round seating areas and display cases. A stepping-stone-like path meanders through the space in a contrasting flooring material, guiding clients through a retail journey and along the perimeter display cases to the cash-wrap desk, which is backed by floor-to-ceiling shelves of additional plants. The prolific interior landscape assists in reducing the strong scent of cannabis, augmenting the mandated consistently recycled air.
 Rendering by Relativity Architects
Rendering by Relativity Architects

