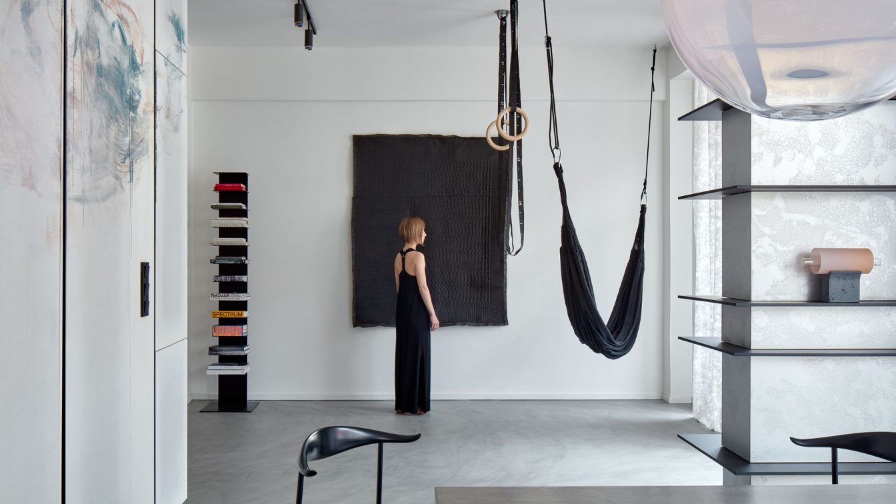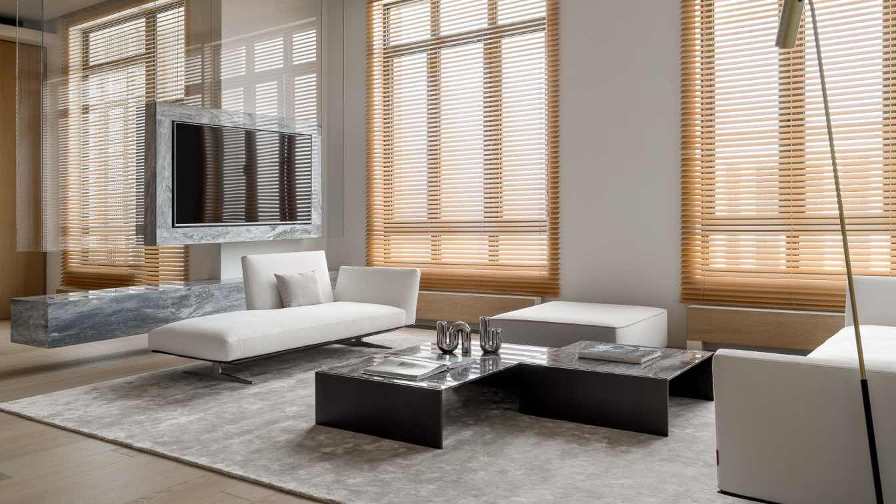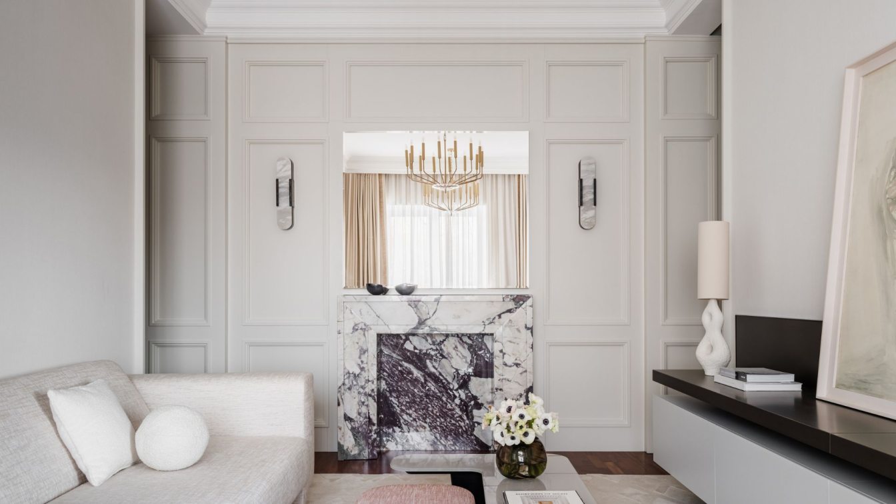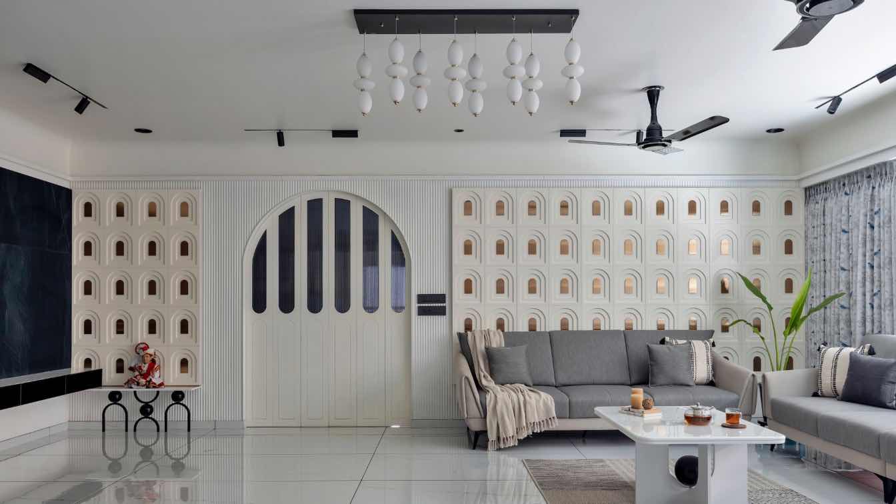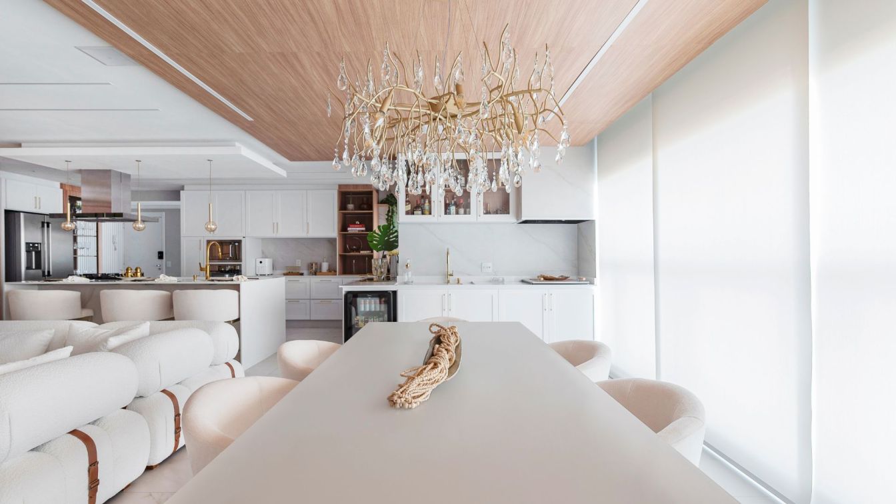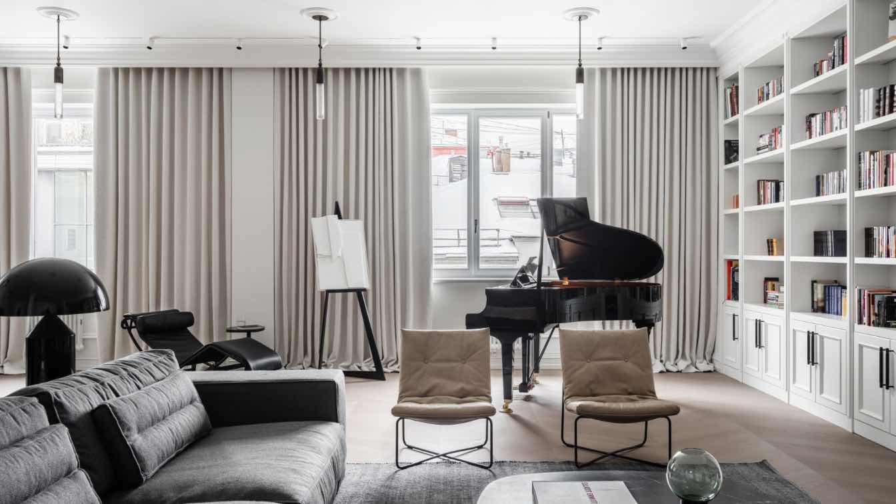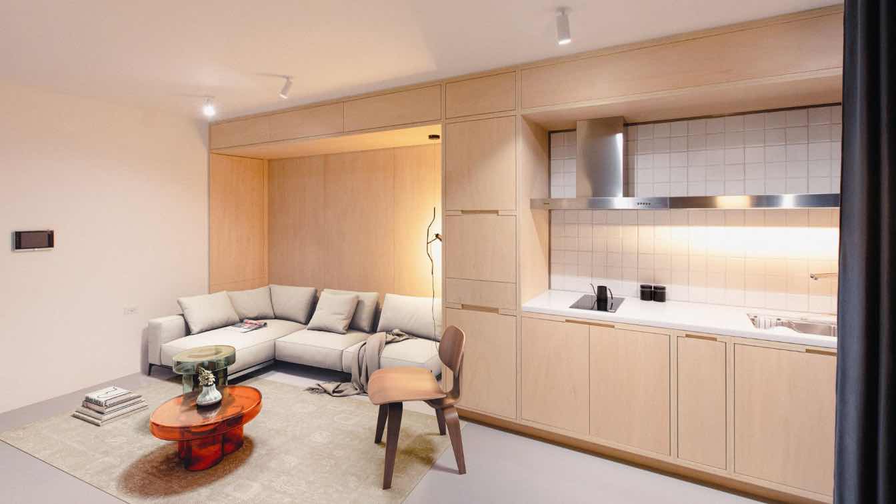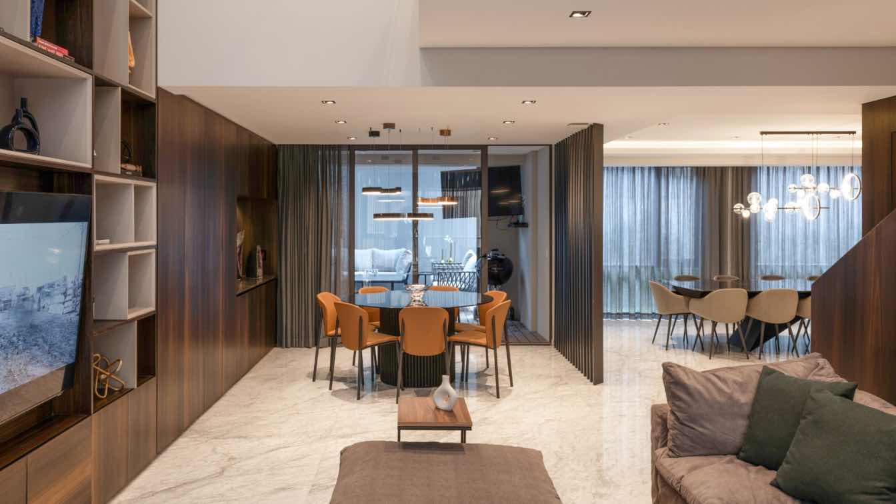Reconstruction of an apartment in one of the first functionalist tenement buildings in Prague.
Project name
E19 Apartment
Architecture firm
Malfinio
Location
Prague, Czech Republic
Principal architect
Martina Homolková
Built area
Gross floor area 135 m²
Design year
06/2020 – 12/2023
Environmental & MEP engineering
Material
Cement screed – flooring, vertical surfaces of bathrooms. Variously treated metals – Hořánek Studio. Etched aluminum – furniture cladding according to the author's design. Heated, brushed stainless steel – furniture cladding according to the author's design. Blued sheet metal – furniture cladding and cladding according to the author's design. American walnut with oil finishing – furniture according to the author's design. Plywood with oil finishing and lacquer – table according to the author's design. Lacquer Valchromat (MDF) – custom-designed furniture. Relief ceramic cladding – Mutina. Curtains – Tyvek
Typology
Residential › Apartment
The penthouse, boasting panoramic views of the city's historic center, is located on the 20th floor of a new residential complex in Kazan. The family who purchased the property were so impressed with the lobby and common area designs by interior designer Ekaterina Fedorovskaya that they entrusted her with the design of their personal 126 m² apartme...
Project name
Minimalistic penthouse in bright colors in Kazan
Architecture firm
Studio EF+A
Photography
Sergey Krasyuk, Instagram
Principal architect
Ekaterina Fedorovskaya
Design team
Style by Yes We May
Interior design
Ekaterina Fedorovskaya
Environmental & MEP engineering
Typology
Residential › Apartment
This 75 sqm apartment is located in the historic center of Moscow, in one of the buildings that is a city's architectural landmark, notable for having the highest arch. Interior designers Maya Guzovskaya and Yana Bykova were approached by a young family wanting to gift this dwelling, already renovated, to their parents.
Project name
Bright apartment with classic base in Moscow
Architecture firm
Maya Guzovskaya, Yana Bykova
Photography
Mikhail Loskutov
Principal architect
Maya Guzovskaya, Yana Bykova
Design team
Style by Yes We May
Interior design
Maya Guzovskaya, Yana Bykova
Environmental & MEP engineering
Typology
Residential › Apartment
Under The Arch: This design journey allows us to explore the delicate balance between luxury and simplicity, where a symphony of pastel and gold accents, elegant design, and the eternal appeal of architectural arches are set above a calm white canvas. At the heart of this design tale lies the commitment to minimalism, where simplicity becomes the g...
Project name
The White Abode
Architecture firm
Under The Arch
Location
Nikol, Ahmedabad, India
Photography
Studio Rohan Patel
Principal architect
Shyam Gajera, Kunjan Akbari, Shruti Salia
Design team
Shyam Gajera, Kunjan Akbari, Shruti Salia
Collaborators
Ambam Furniture
Environmental & MEP engineering
Supervision
ID Shreya Panchal
Tools used
AutoCAD, SketchUp, Enscape
Typology
Residential › Apartment Interior
Located in the Ipiranga neighborhood, São Paulo, this 190m² apartment was developed by interior designer, Marcela Rocca, for a mother with two children. Already familiar with the work of the professional who had prepared a quote years before, she had no doubts about hiring her for the new property.
Project name
Apartament Ipiranga
Architecture firm
Marcela Rocca Arquitetura & Interiores
Location
São Paulo, Brazil
Photography
Photographer Emerson Rodrigues
Principal architect
Marcela Rocca
Design team
Marcela Rocca
Collaborators
Marcela Rocca
Interior design
Marcela Rocca
Environmental & MEP engineering
Supervision
Marcela Rocca
Typology
Residential › Apartment
This spacious 330 m² apartment is located in a historic building on Petrovsky Boulevard in the heart of Moscow. The owners, a family with three sons, purchased two separate apartments here and approached interior designer and architect Ariana Ahmad to develop a design project.
Project name
An elegant Parisian-style apartment with design icons
Architecture firm
Ariana Ahmad Design
Photography
Mikhail Loskutov
Principal architect
Ariana Ahmad
Design team
Style by Natalia Onufreichuk
Interior design
Ariana Ahmad
Environmental & MEP engineering
Typology
Residential › Apartment
The “Plaster and Ply” residence is an urban respite for a New York City based couple working part of the year in Taipei, Taiwan. Designed with careful reduction, the one-bedroom apartment utilizes two textures (plywood and Venetian plaster) to balance a loft-life openness with warmth and serenity. It’s perfect for working, entertaining and living c...
Project name
Plaster & Ply
Architecture firm
Paperfarm Inc
Photography
Paperfarm Inc
Principal architect
Daniel Yao
Design team
Daniel Yao, Jarrett Boor, Bing-Yu Yu
Interior design
Paperfarm Inc
Environmental & MEP engineering
Material
Birch Plywood, Venetian Plaster, Cement Flooring
Construction
Shiu Tzau Interiors & Construction
Visualization
Paperfarm Inc
Tools used
AutoCAD, Rhinoceros 3D
Typology
Residential › Apartment Interior
In the vibrant heart of the Mexico-Toluca Highway, this work emerges that redefines the notion of home: the ZR Apartment. Conceived by Taller de Concepto Taller de Arquitectura, this interior design project is much more than just a living space; It is a sensory experience that fuses modernity with natural warmth to create a sanctuary where everyday...
Project name
Departamento ZR
Architecture firm
Concepto Taller de Arquitectura
Location
Carretera México-Toluca 2822, Lomas de Bezares, Miguel Hidalgo, 11910 Ciudad de México, Mexico
Photography
Jaime Navarro
Design team
Karen Goldberg, Margot Betech, Daniel Dana, Alberto Dana, Francisco Bello, Daniel Guzmán, Giovani Francisco
Environmental & MEP engineering
Typology
Residential › Apartment

