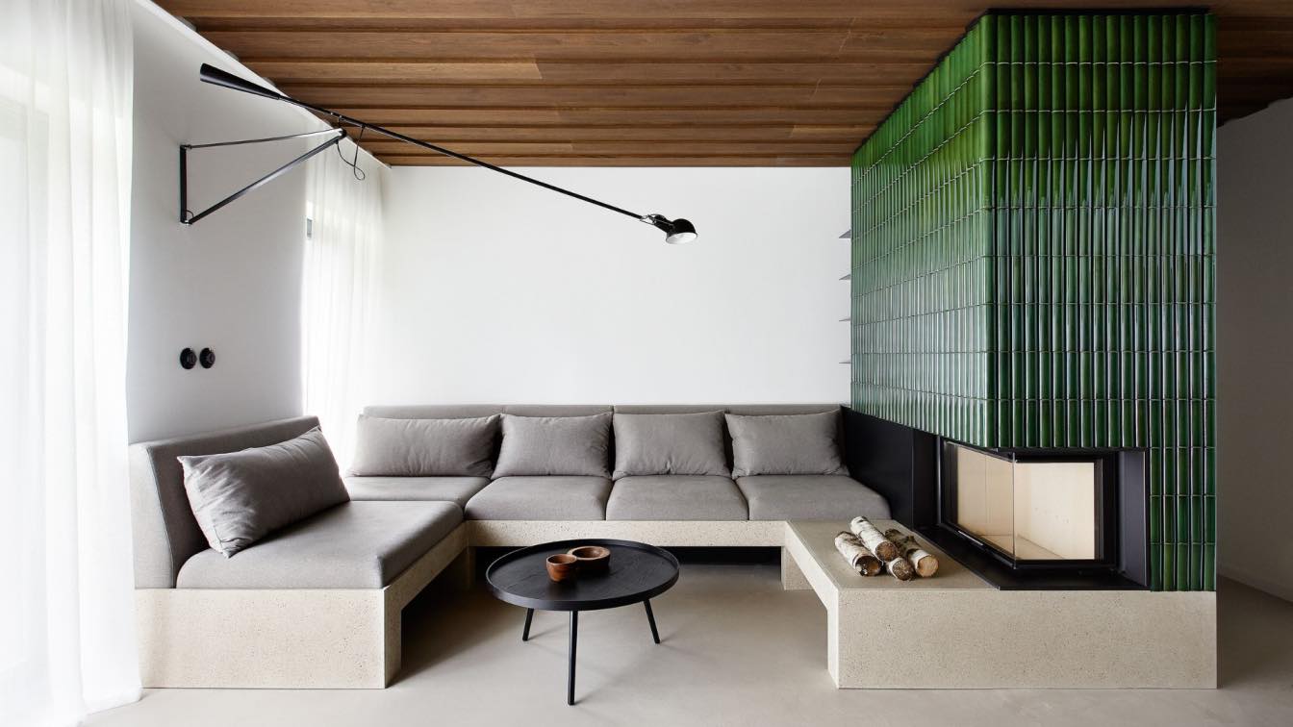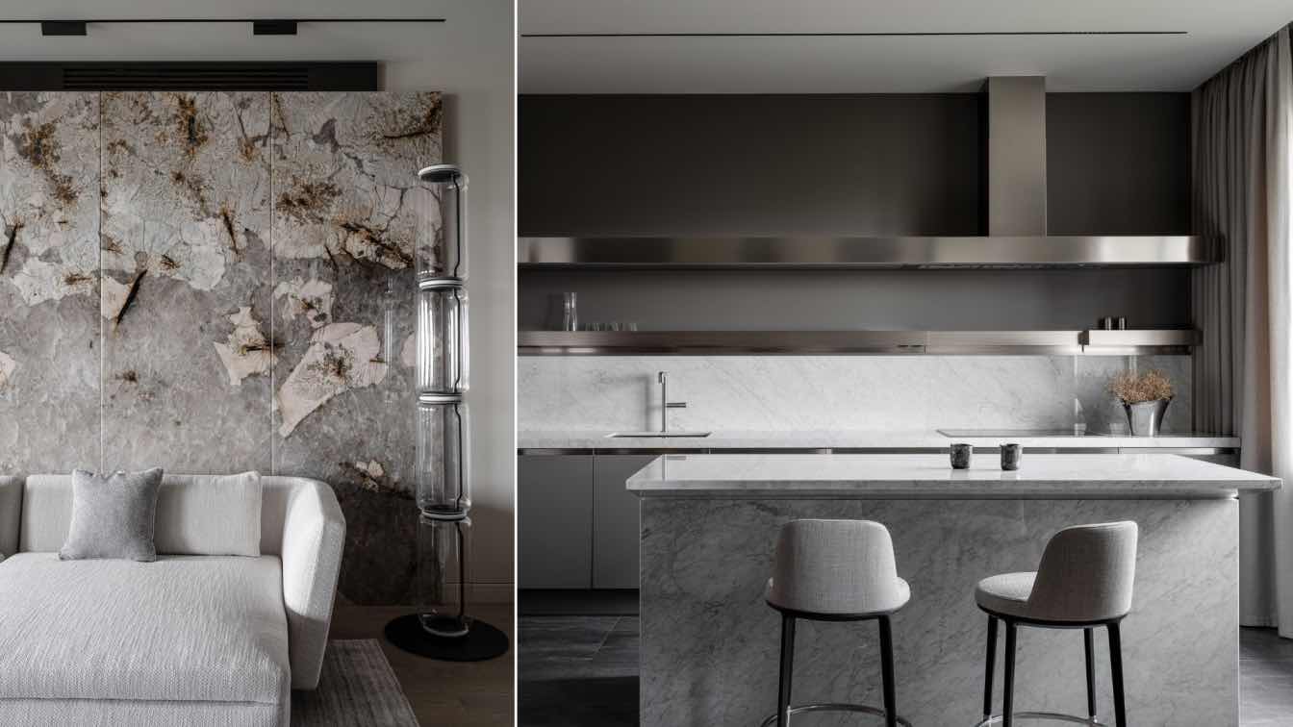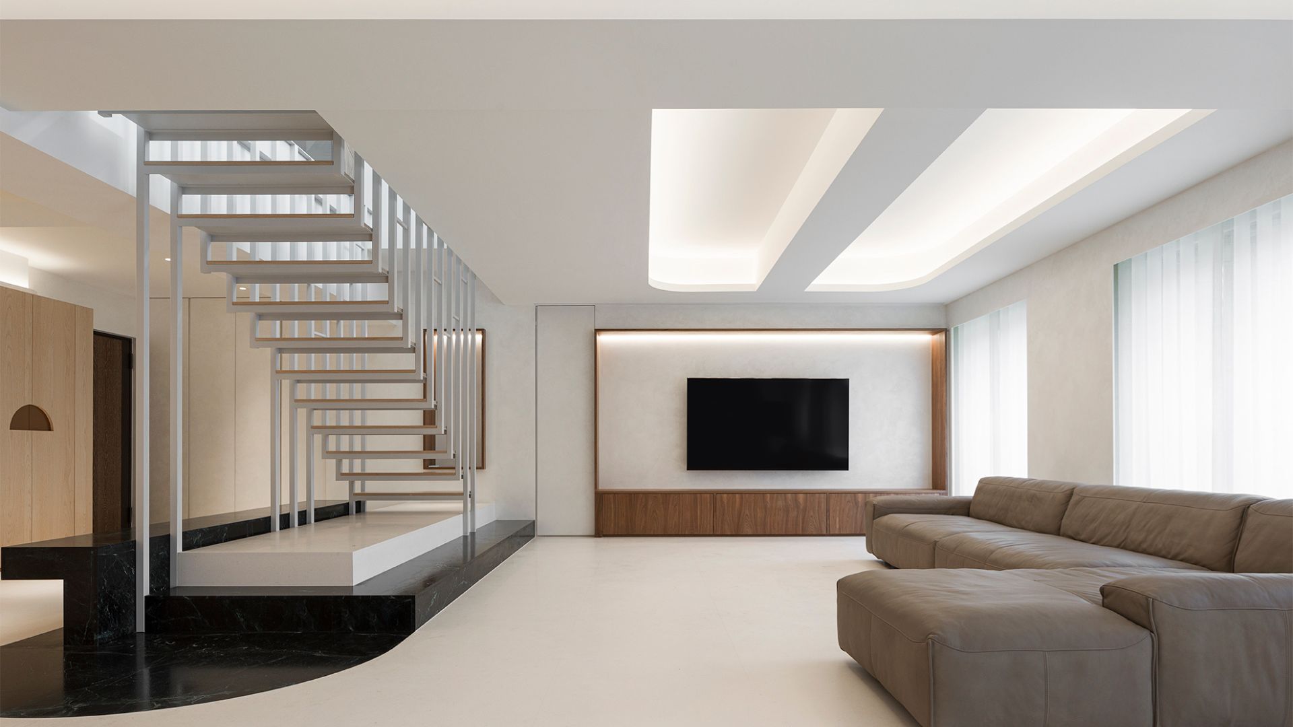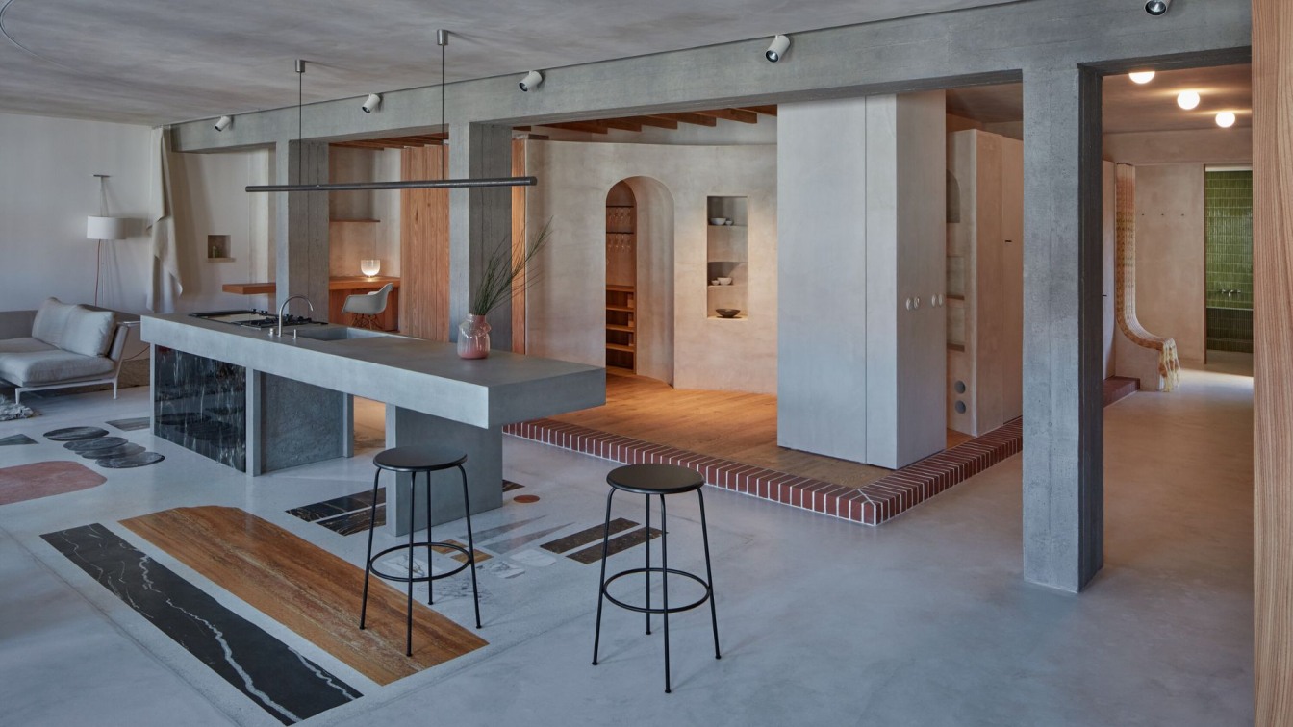Markéta Bromová architekti: The apartment is located in a new building in the Jizera Mountains. The apartment is on the ground floor of the house, so it is directly physically and visually connected to the surrounding landscape. The apartment is entered from the second floor through a small hallway, which connects to a double staircase. This path through the hallway and descending the stairs to the lower floor directly into the interior of the apartment can be seen as a kind of filter. You find yourself in a long corridor from which doors lead to individual bedrooms, a bathroom and separate toilet. The corridor also separates the apartment into two functional parts - technical facilities (bathrooms, toilet, sauna, kitchen) and living areas (bedrooms and living area).
The view through the corridor to the part of the peeking kitchen will lead you to the main area, where all the action around the fireplace is concentrated. It also sets off the comfortable U-shaped seating that is inserted between the fireplace and the walls. Opposite it is the dining table and bench, which is a continuation of the line of the kitchen.
The main concept of the design consists of two opposing and complementary principles. The timeless and very durable concrete screed, which was a necessity given the large family and the traffic under consideration, is on the floor throughout the apartment. The second principle is based on the historical character of the interiors of cottages and country houses. Material solutions and workmanship of the ceilings in the main space, the kitchen, the built-in cupboards and the fireplace refer to the traditional solution but maintain modern requirements for aesthetics or maintenance.




















About studio
Bio – Markéta Bromová
She comes from North Bohemia, where she studied architecture in Liberec. After school she worked in various studios in Prague on small and large projects. Since 2010 she has been running her own studio. Twelve years later, she has already done a lot of work.
Together with my colleagues, we try to find an approach to the assignments where we define the main priorities and key characteristics or moments of the space. The creative process is a journey for us. We don't want to scratch the surface with our designs. That is not the sense of our work. We enjoy looking for the core principles of the space and discovering other possibilities of materials and possibly even experimenting with them. The overall concept and comprehensive approach to the whole assignment are important to us, as well as the detail that is essential in the realization of interiors.





