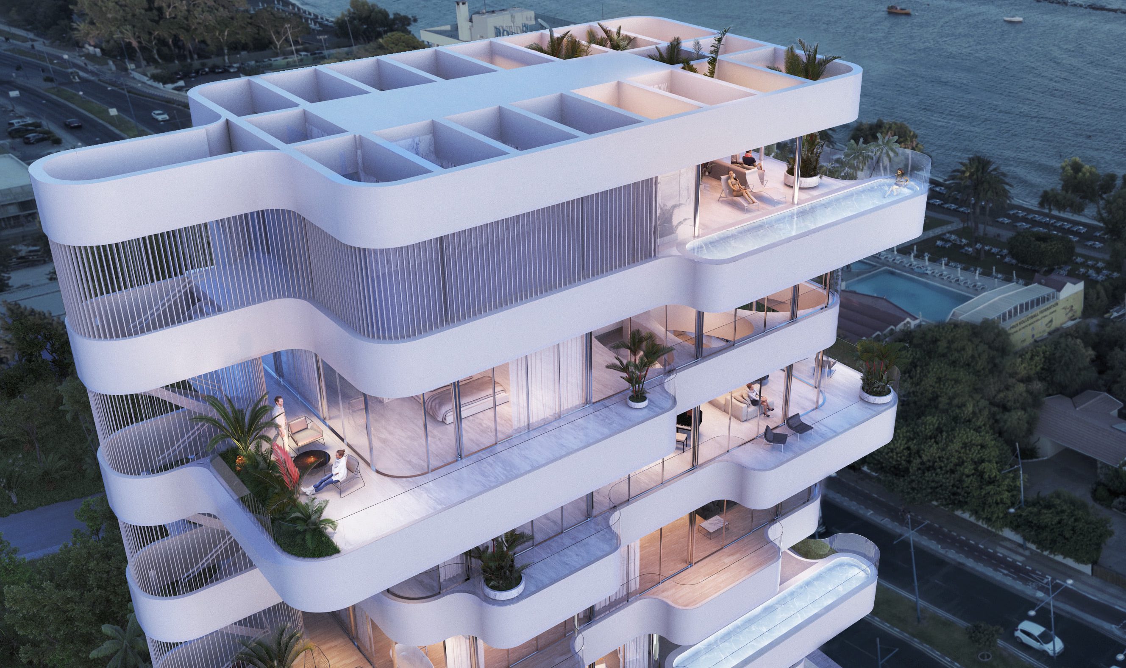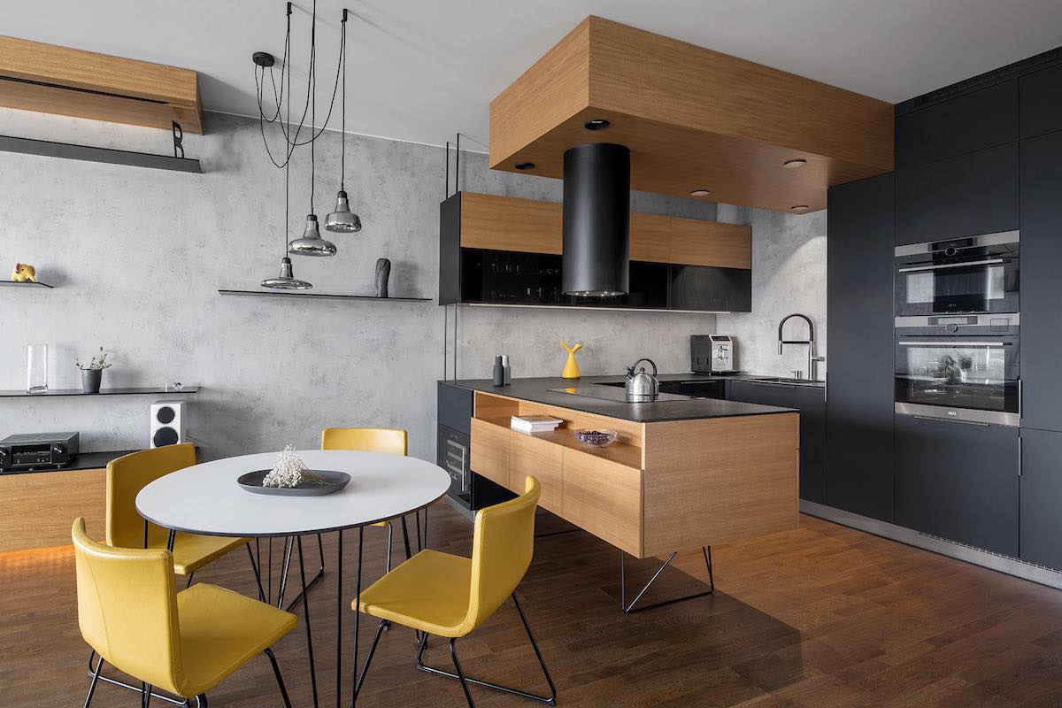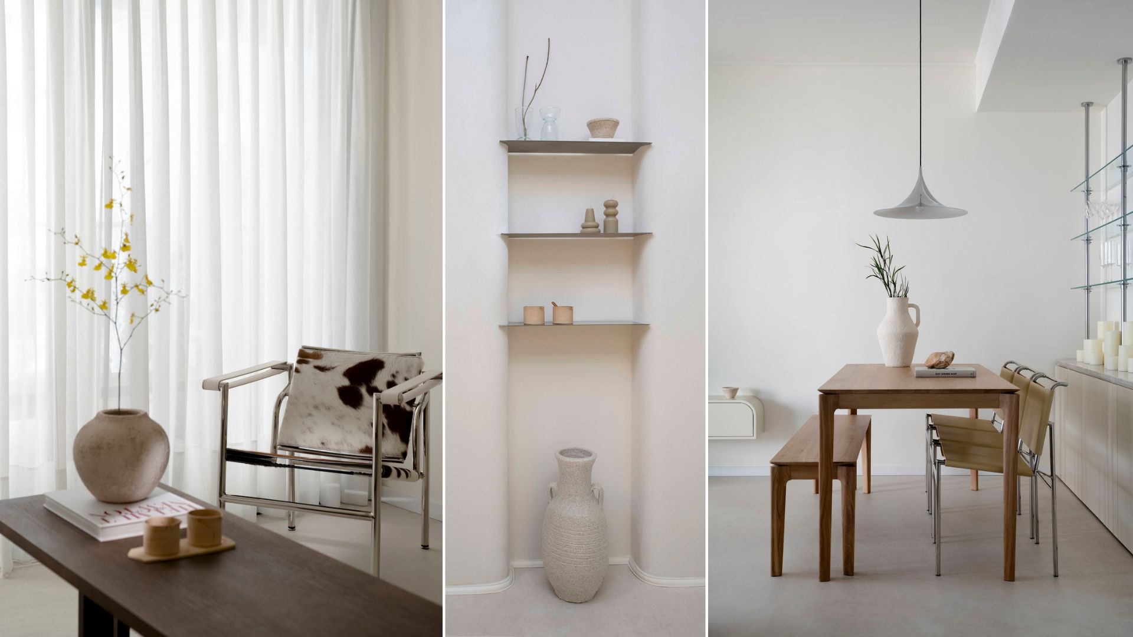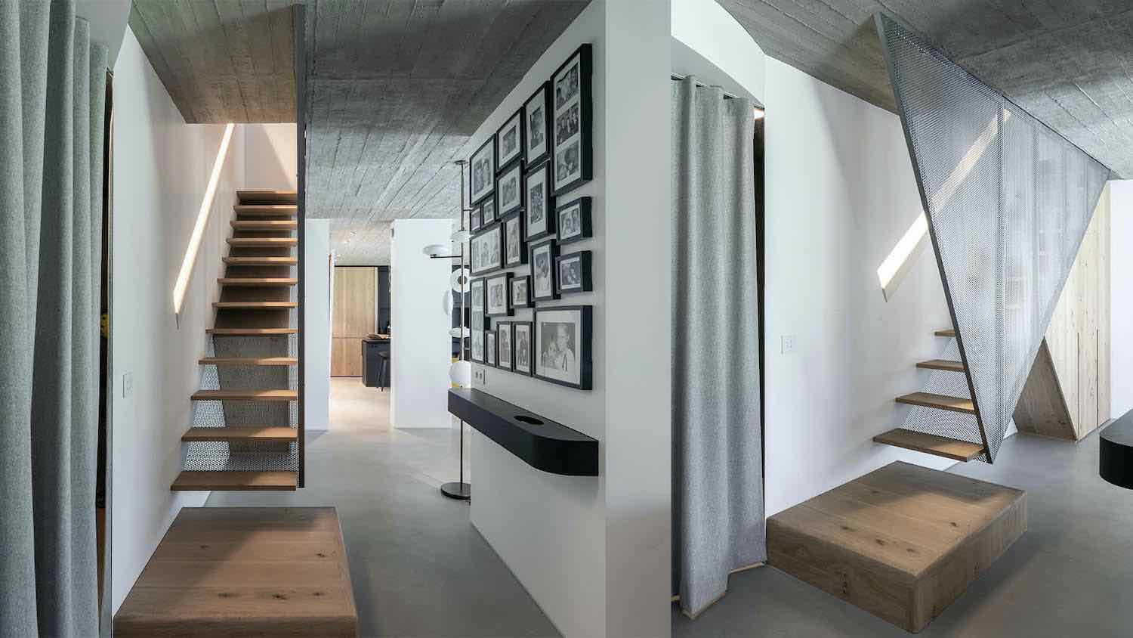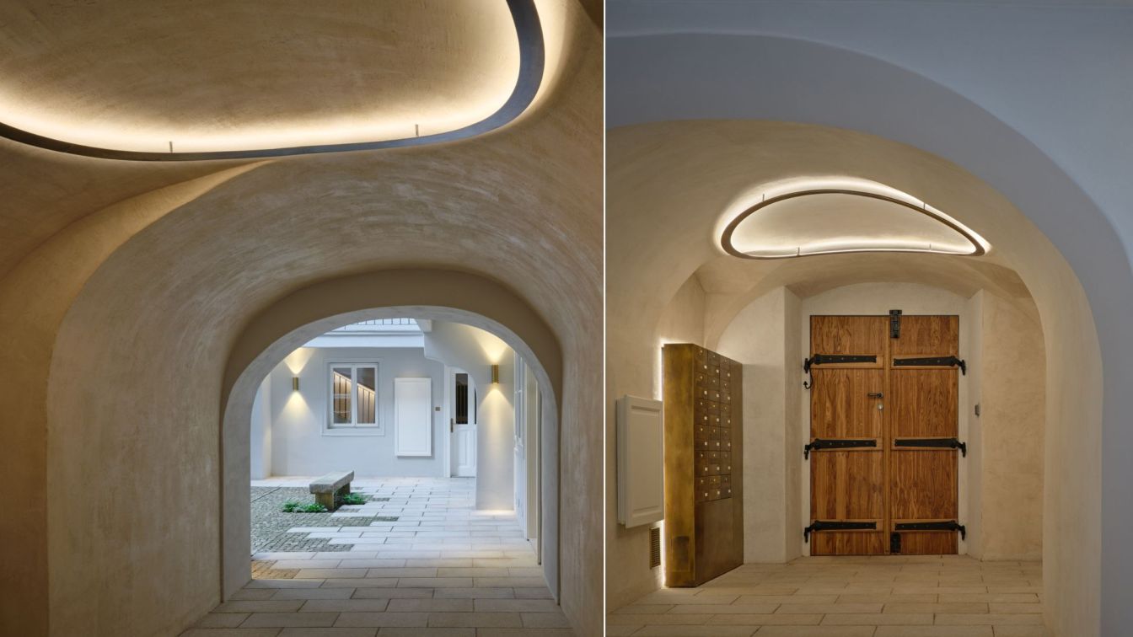The Rotterdam based architectural office Orange Architects has designed "Terra" residential tower that located in Limassol, Cyprus.
Architect's statement: The design brief for Terra Limassol was simple but extravagant; to design a residential tower as a setof vertically stacked individual villa’s on top of a commercial plinth. Every sky-villa should be facilitated with its own private swimming pool, creating an ultimate sense of luxury, emphasizing individuality and exclusivity on every floor level.
The design that we made for this consists of 7 luxurious apartments, on top of a double high commercial plinth – ultimately suitable for a nice club or restaurant - on the shore line of Limassol, Cyprus. With the design Orange Architects focuses on blending in an elegant and unique tower, in a recreational beach area, close to the sea and part of the holiday entertainment zone of the city.
The soft shaping of the tower combined with the stunning living experience the concept aims on – with free floating floorplans, unrestricted views on the beach from every room inside and roof terraces that function as extended outdoor living rooms – was the main reason the client choose the concept as winner from an enclosed competition.
“..By adding a private swimming pool, a small garden and a generous terrace in different positions to the standard plan on every floor, all floors are shaped into unique forms, like a setof horizontal clouds..”
Terra Limassol consists of a set of completely unique stacked villas on top of each other. On every floor one luxurious apartment is realized. To fully enhance the living experience on this scenic location a 360 degrees open and fluent panoramic floorplan on every level is proposed. By adding a private swimming pool, a small garden and a generous terrace in different positions to the standard plan on every floor, all floors are shaped into unique forms, like a set of horizontal clouds. The glazed facades in betweenthe structural horizontal plates can be fully opened, transforming the apartment into an ‘indoor-outside’space, with direct accessibility to the private pool, garden or terrace.
By optimizing the positions of balconies, terraces and outside spaces, intensely dealing with the Cypriote regulation on covered and non-covered balconies, we maximized the amount of buildable square meters on the plot, thus transforming local regulation into a strong and appealing architectural concept.
The white curved façades create an optimistic, gentle, sophisticated, light and natural appearance that clearly shows the unique plasticity of the different sky villas.
In the materialization of the building Orange Architects aims on blending in with the ‘beach culture’ ofLimassol. The white curved façades create an optimistic, gentle, sophisticated, light and natural appearance that clearly shows the unique plasticity of the different sky villas.

image © Orange Architects

image © Orange Architects

image © Orange Architects

image © Orange Architects

image © Orange Architects

image © Orange Architects

image © Orange Architects

Terra first floor plan

Terra ground floor plan

Scheme
Awards: Europe Property Awards 2019 in Architecture Multiple Residence category

