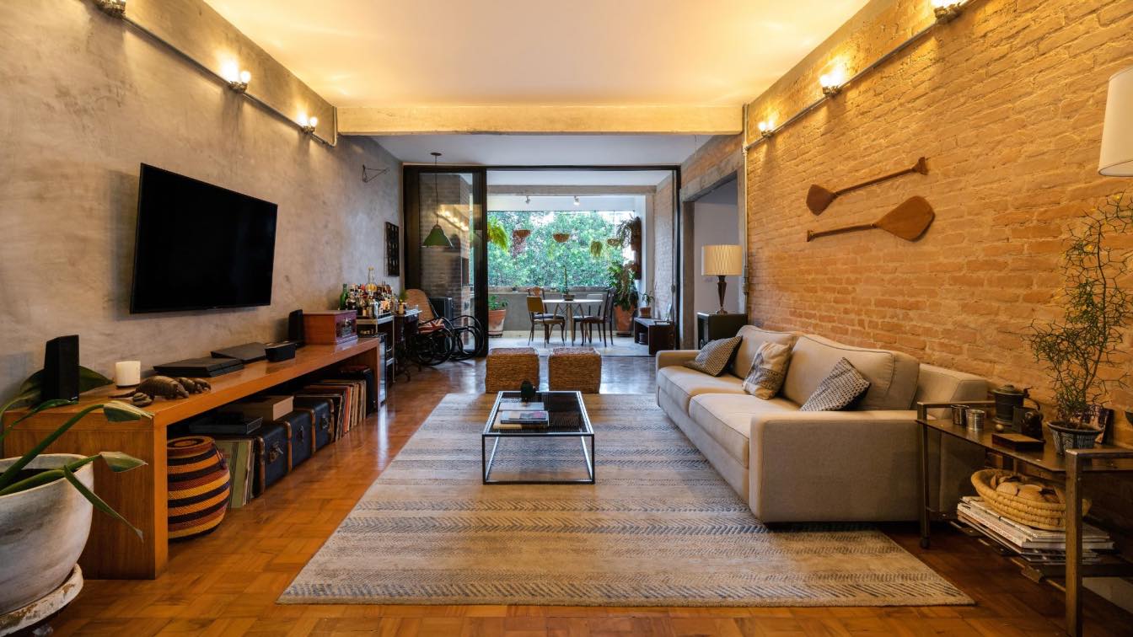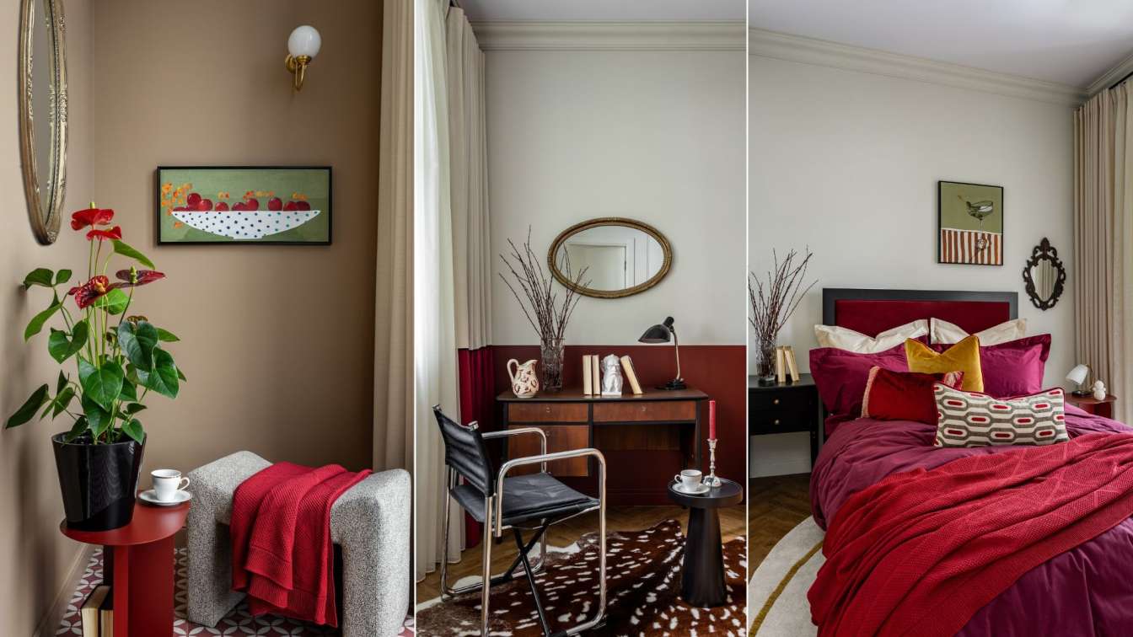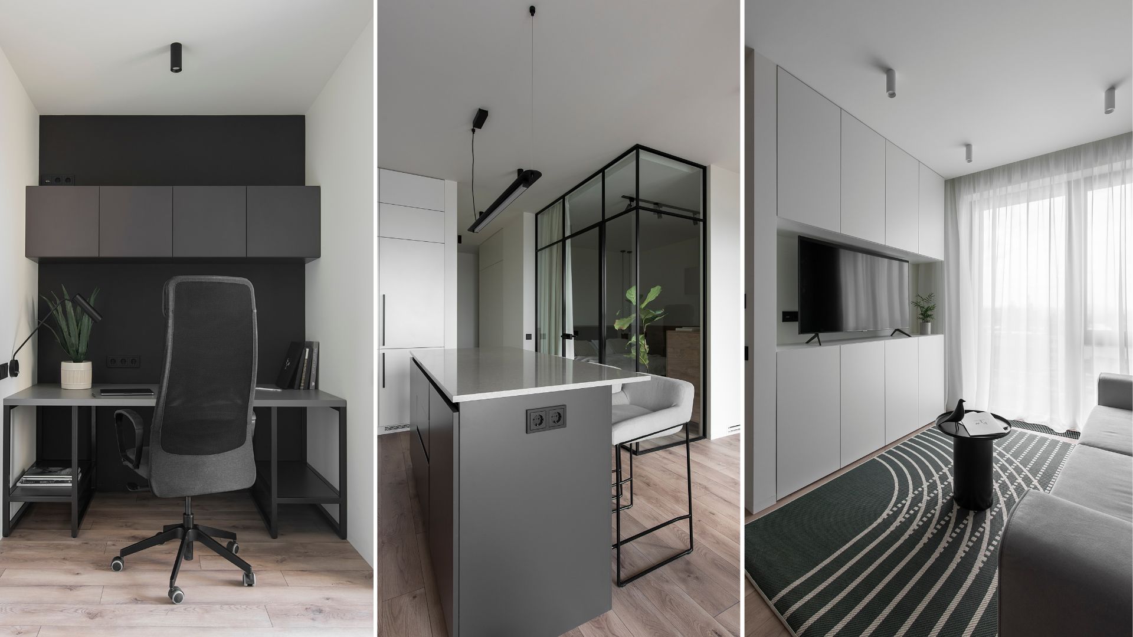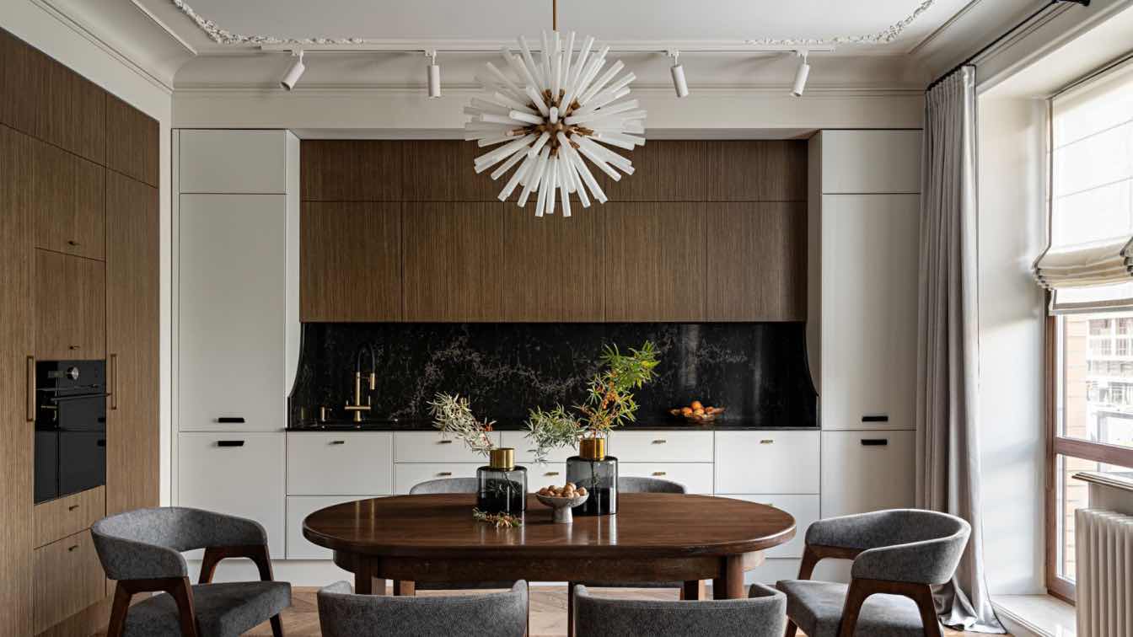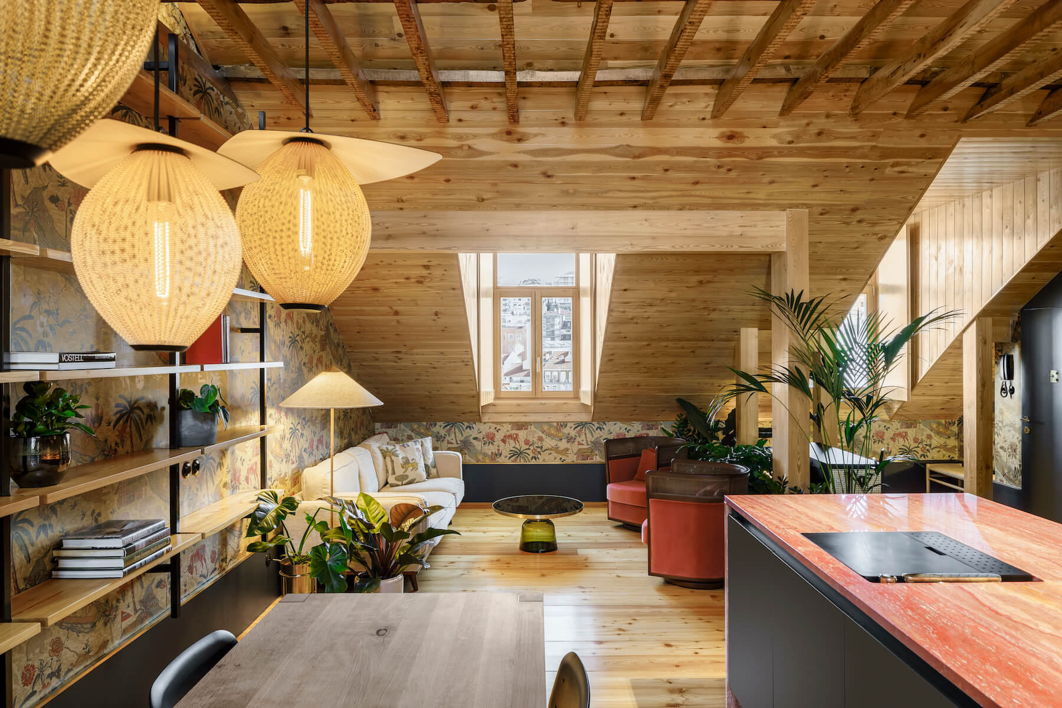Apartment has environments reformulated with sustainable ideas, biophilia and gains urban style.
Creating a modernist and timeless atmosphere, the office used hydraulic tile for the terrace and, in the living room, lighting through conduits on the extension of the wall, with apparent lamps. This technique allowed the creation of an environment illuminated in the right measure, cozy and pleasant for the dweller's view. One of the points of attention for this project was the intelligent and sustainable solution, leaving the bricks visible, reducing costs with some materials such as cement, sand, mortar, paints and other coatings. This made the work more economical, faster, producing less environmental impact, resulting in more practicality for the owner, because consequently his expenses with the apartment's maintenance will be reduced.

Another point that deserves attention is that the apartment had a living room that, integrated with the kitchen, resulted in a length of more than 15m, which made it possible to increase the terrace from 1m to 3m in depth. This goes against what is seen in standard apartment renovations today, as terraces are generally marketed to be integrated into the living room. To create a harmonious atmosphere with the natural materials used, in this case concrete and brick, the professionals proposed a series of plants in the spaces. This biophilia brings a sense of warmth, well-being, and freshness to the space with an urban style.
The architects ran into a difficulty in the property, which was the structure of the entire apartment made of masonry in old ceramic bricks, bringing the concern of the amount of fences expected to be demolished. The office found the solution of removing the brick masonry in the kitchen, planned and had the validation of an engineer for the installation of a black metallic beam of 5 meters across the room. They opted to leave the concrete also evident and to use the ceramic tile "Subway Tile" to reinforce the industrial style.
The suite was one of the owner's desires, to have a very generous space and, especially, large and spacious closets. The layout followed the same architectural concept as the other rooms in the apartment and, like everything else, the lighting was planned to create a warm and cozy atmosphere, delivering light only in the desired and necessary places.
The en suite bathroom follows the same lighting line, with pendants and layout with the urban, industrial style.














About Espacial Architects
Larissa Teixeira
Larissa participated in projects in the most varied scales throughout 8 years in the Gui Mattos office. Working on all fronts, from concept to detailing, using Archicad software.
Graduated from Belas Artes in 2011 in architecture and urbanism, in March 2018 she started to dedicate only to Espacial, developing authorial projects, outsourcing and Archicad training.
Reginaldo Machado
Reginaldo passed through offices such as Aflalo/Gasperini, Perkins Will and Studio Arthur Casas. There he developed projects in the most varied scales and typologies of use such as shops, hotels, residences, corporate buildings and urban plans. Graduated from Belas Artes in 2011 in architecture and urbanism, he created Espacial in 2013 with the idea of developing projects
in the most diverse scales. Currently he dedicates himself fully to the office alongside his partner Larissa Teixeira.

