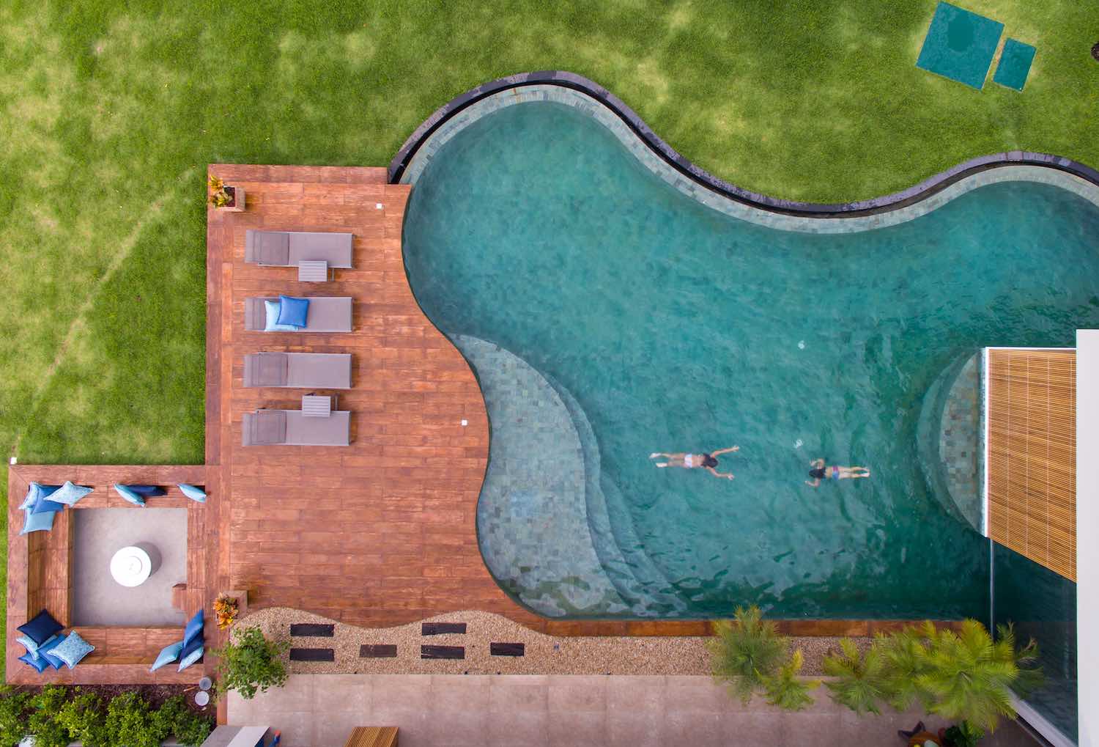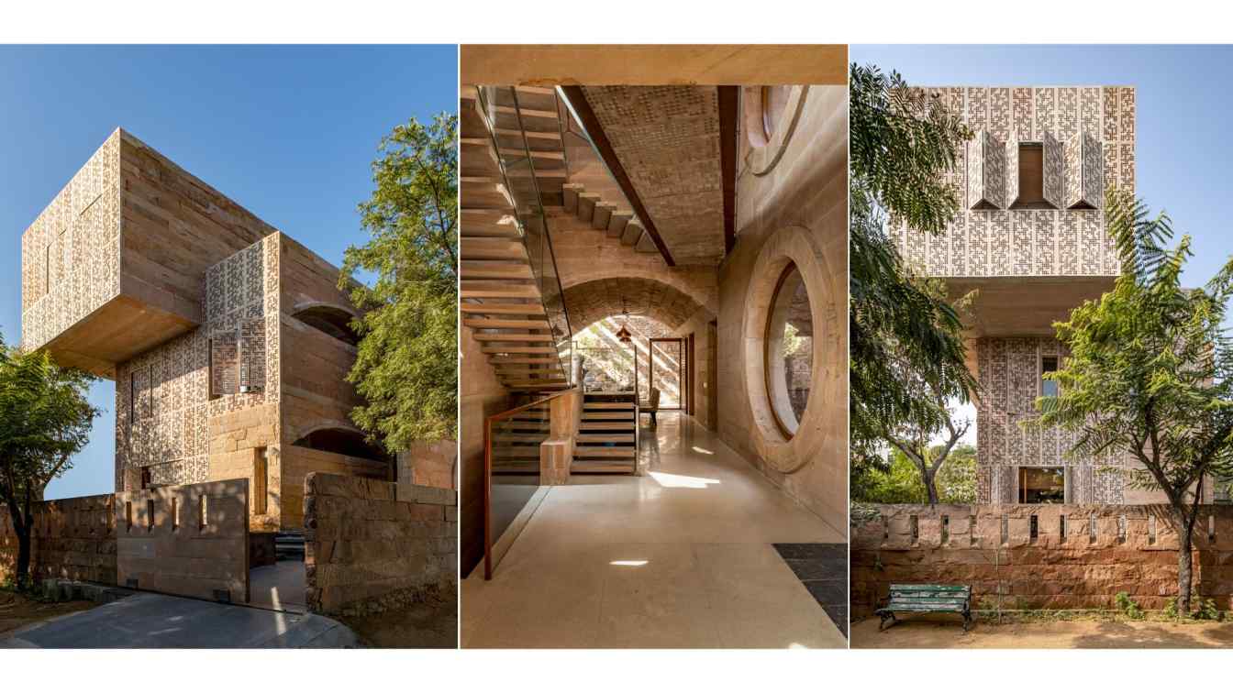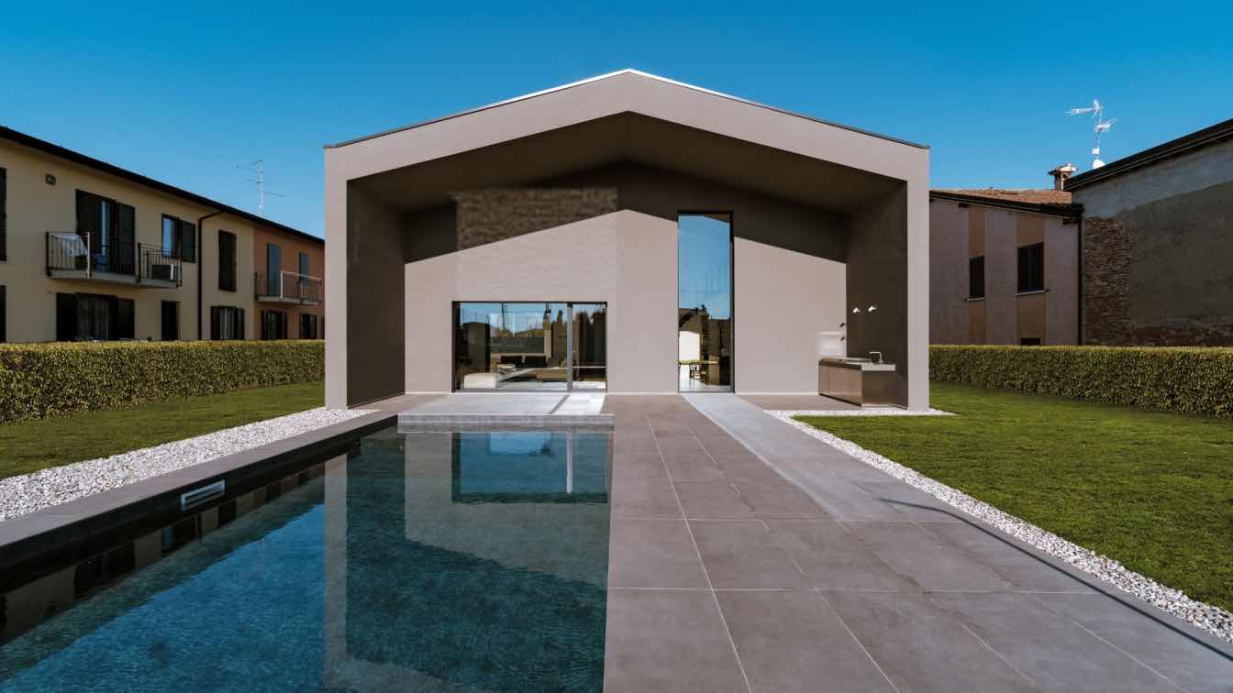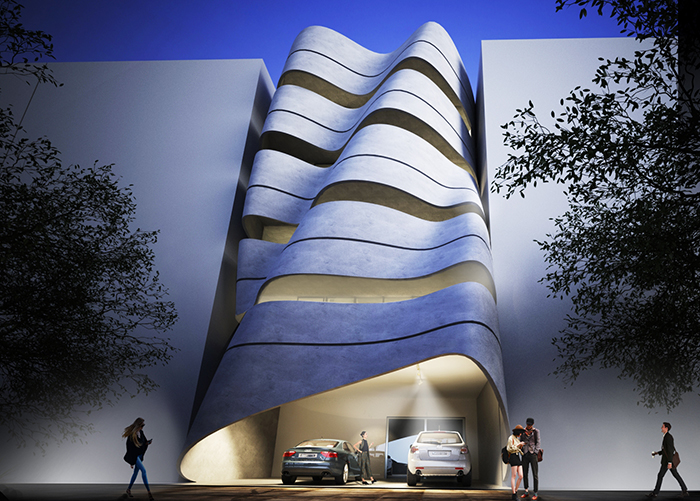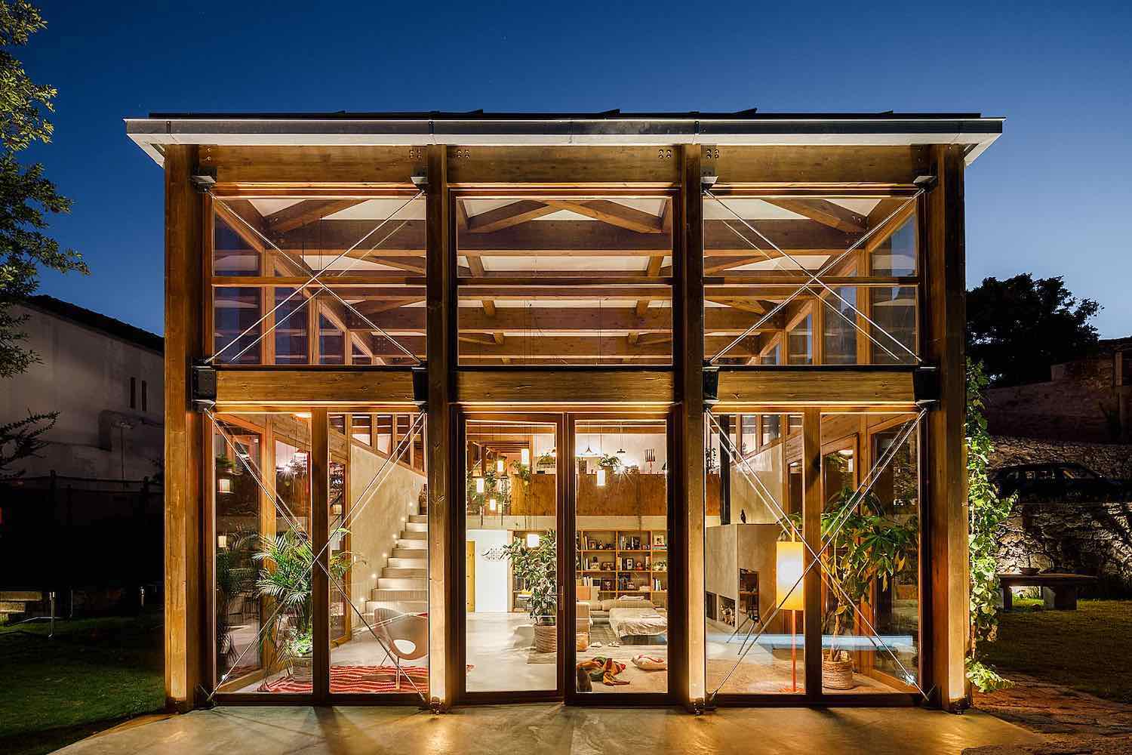The São Paulo-based architecture and engineering office lb+mr led by Luciana Bernasconi & Mila Ricetti has recently completed ''Casa LLP'' a modern residence that is located in São Carlos, São Paulo, Brazil.
Project description by the architects:
Facing the sunset in the countryside plains of the state of São Paulo (Brazil) and with a privileged view, the LLP House, signed by lb+mr, evokes integration as the project's main point. Complemented by a land that rises and binds the landscape to the house’s common areas, the office proposed a broad plan where residents could gaze the view at different times of the day.
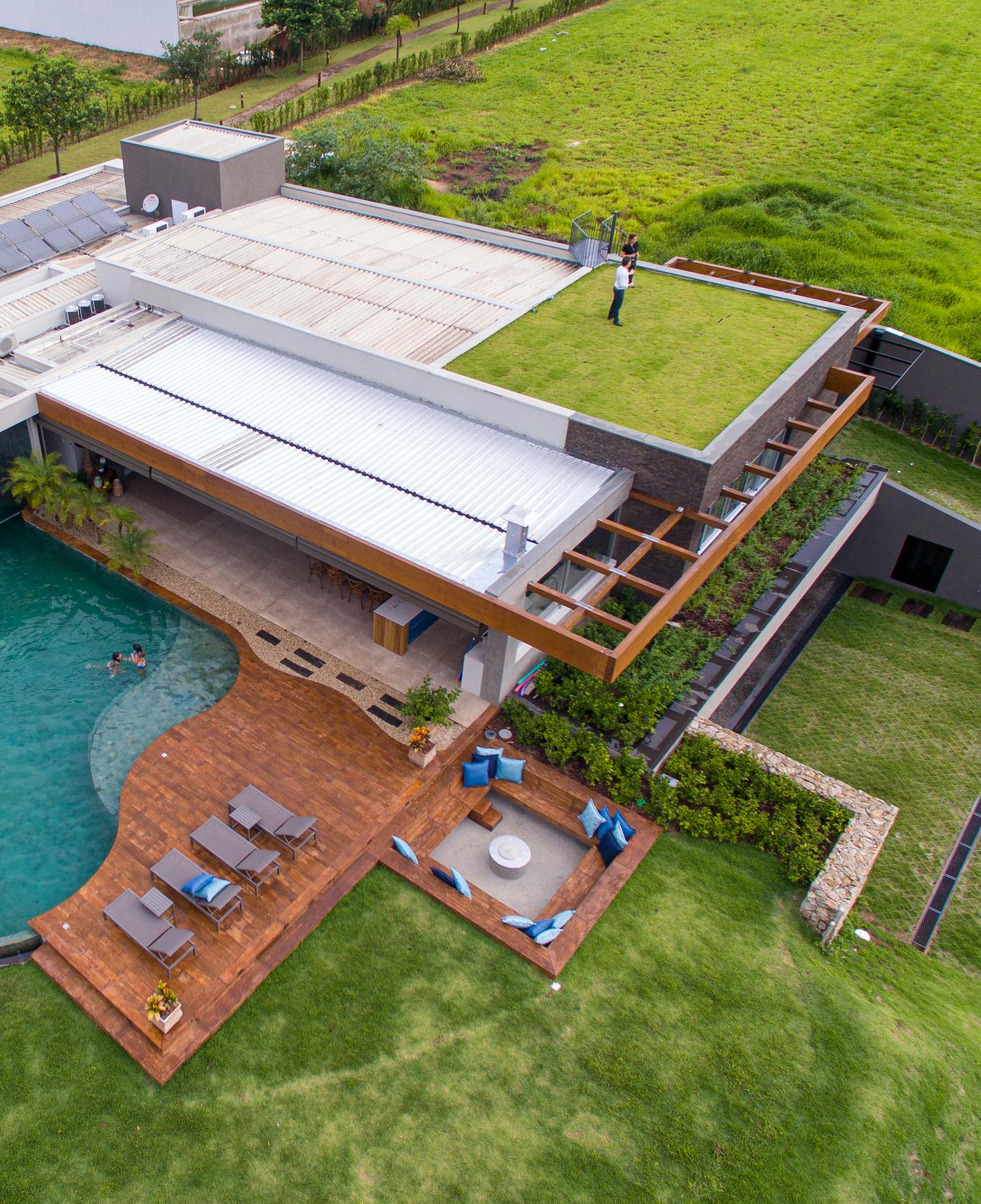 image © Favaro Junior
image © Favaro Junior
Large openings encourage natural lighting and provide environmental and thermal comfort. This also creating a unique atmosphere linked to the contemplation of nature. Due to the high topography of the terrain, this scenery is created without losing any privacy.
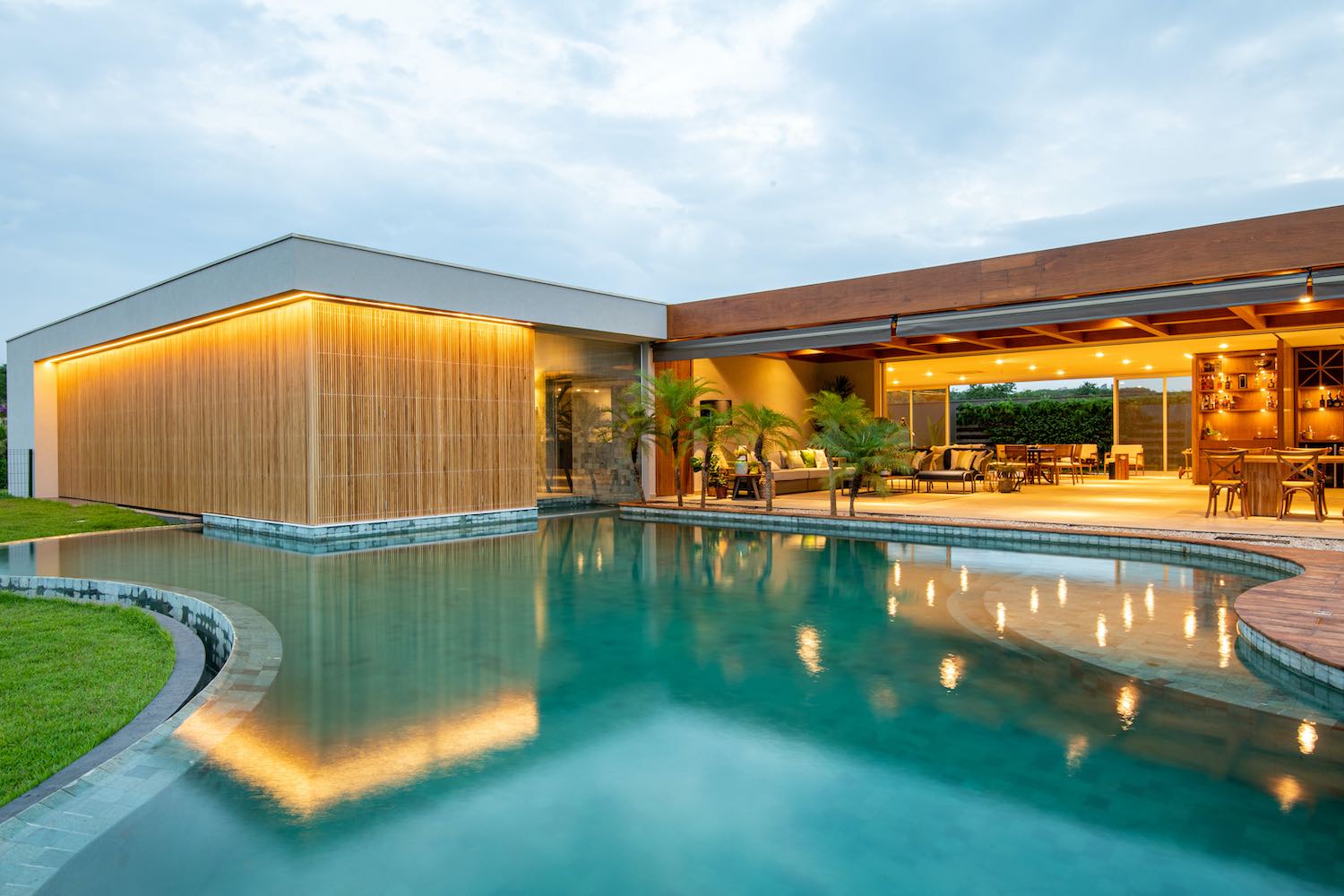 image © Favaro Junior
image © Favaro Junior
With an open outside view, LLP House has large areas planned for gradual landscaping implementation, bringing residents closer to the nature. Providing refuge from urban daily life, the project evokes the concept of a “beachside house” - a common architectural style on the Brazilian coast which provides a wide view of the Atlantic Ocean and direct contact with coastline nature, built from regional materials, such as stone, wood and straw.
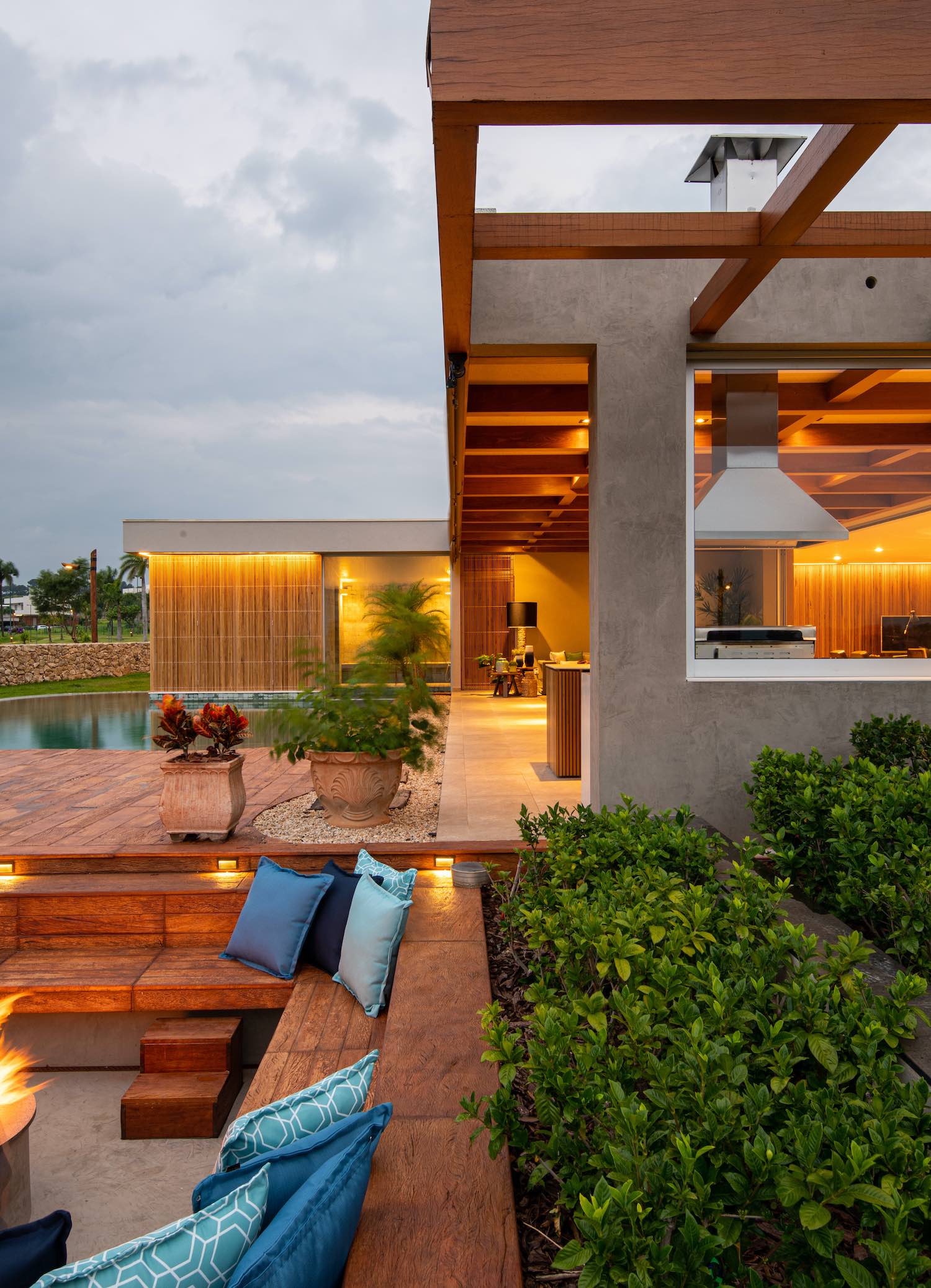 image © Favaro Junior
image © Favaro Junior
For this, the office professionals used natural and traditional elements in Brazilian architecture, such as Freijó wood, present in the divisions and in the slatted panels embracing the interiors of the common areas, bringing comfort, warmth and simplicity.
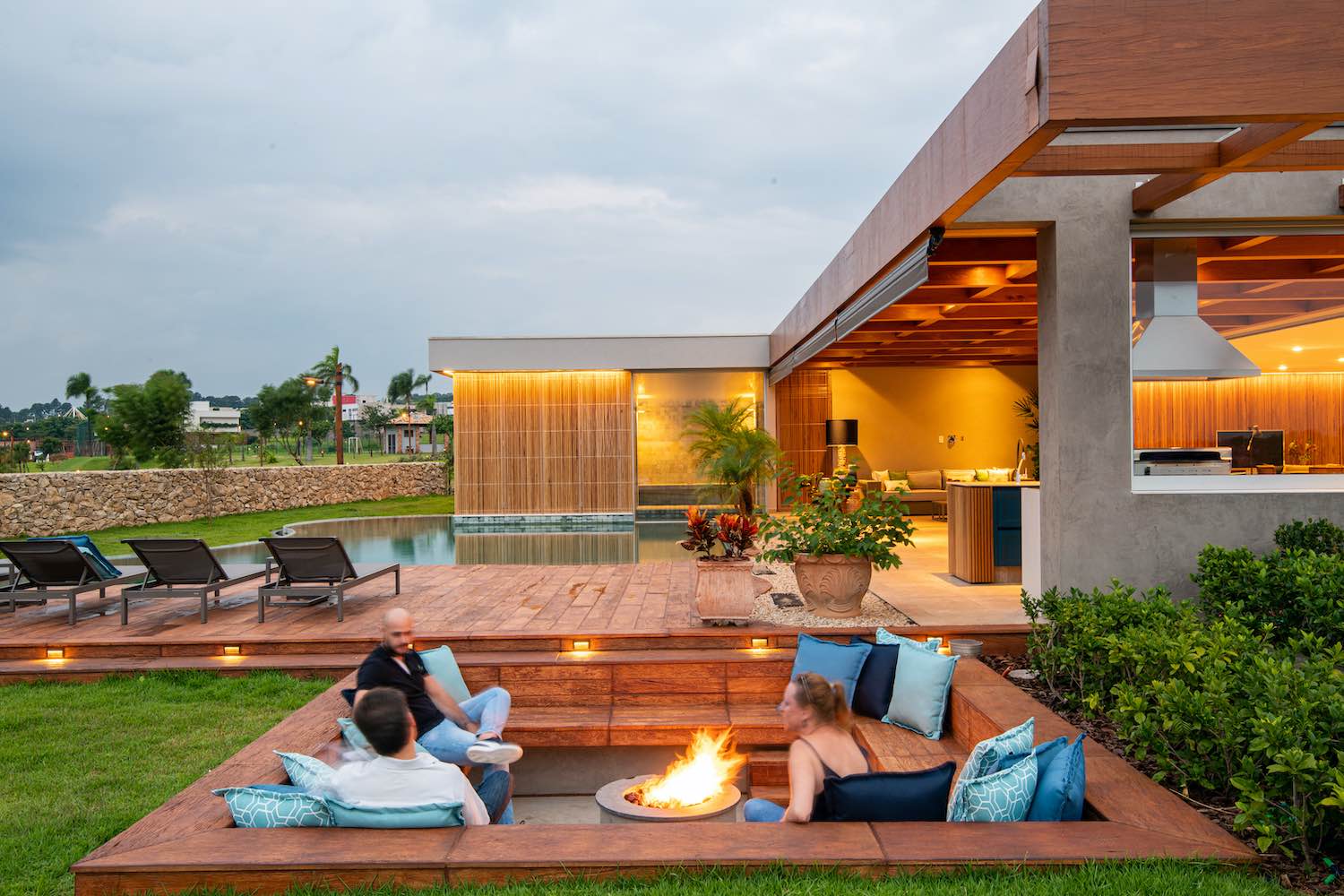 image © Favaro Junior
image © Favaro Junior
A large living room was created in the center of the house, meeting any family needs. This central point requires integration into the entire internal-external context, so the glass and wooden doors can be retracted behind the slatted panels. Such breadth came in line with the project’s goal: create a house prepared to receive and encourage residents' interaction. Wide common spaces permeated the main axis of architecture, careful not to lose the feeling of welcoming.
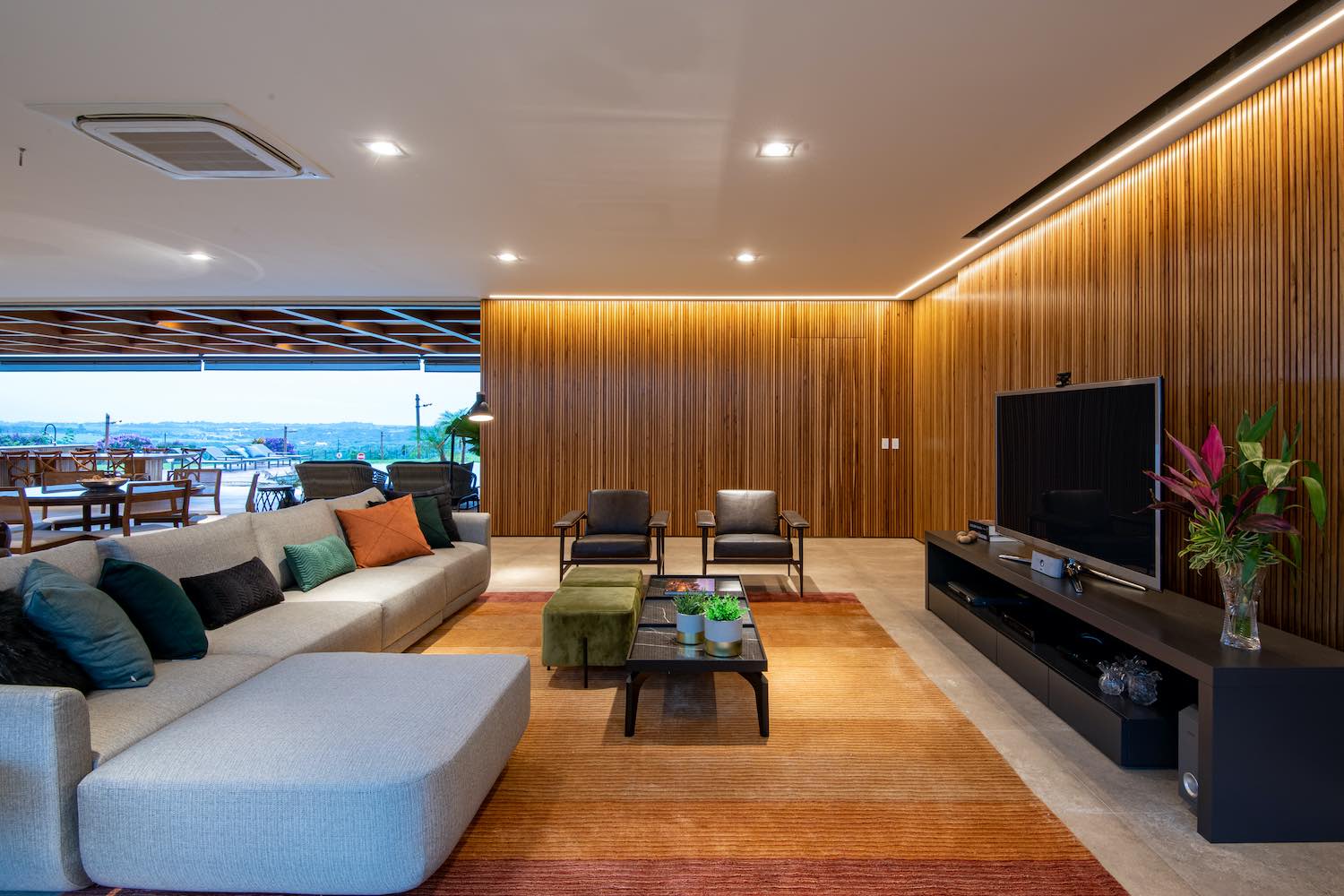 image © Favaro Junior
image © Favaro Junior
On the balcony, cattail straw covers the pergola, made from Cumaru wood, reinforcing the coastal sense sought by the residents. Attached to it, a gapped pyre fulfills the desire for refuge and leisure in the open. The pool's curved shapes create a geometric counterpoint for the rest of the architecture. With an infinite edge, covered in Hijau stone, it seeks uniformity in landscaping and, thus, refers sensorially to a natural lake.
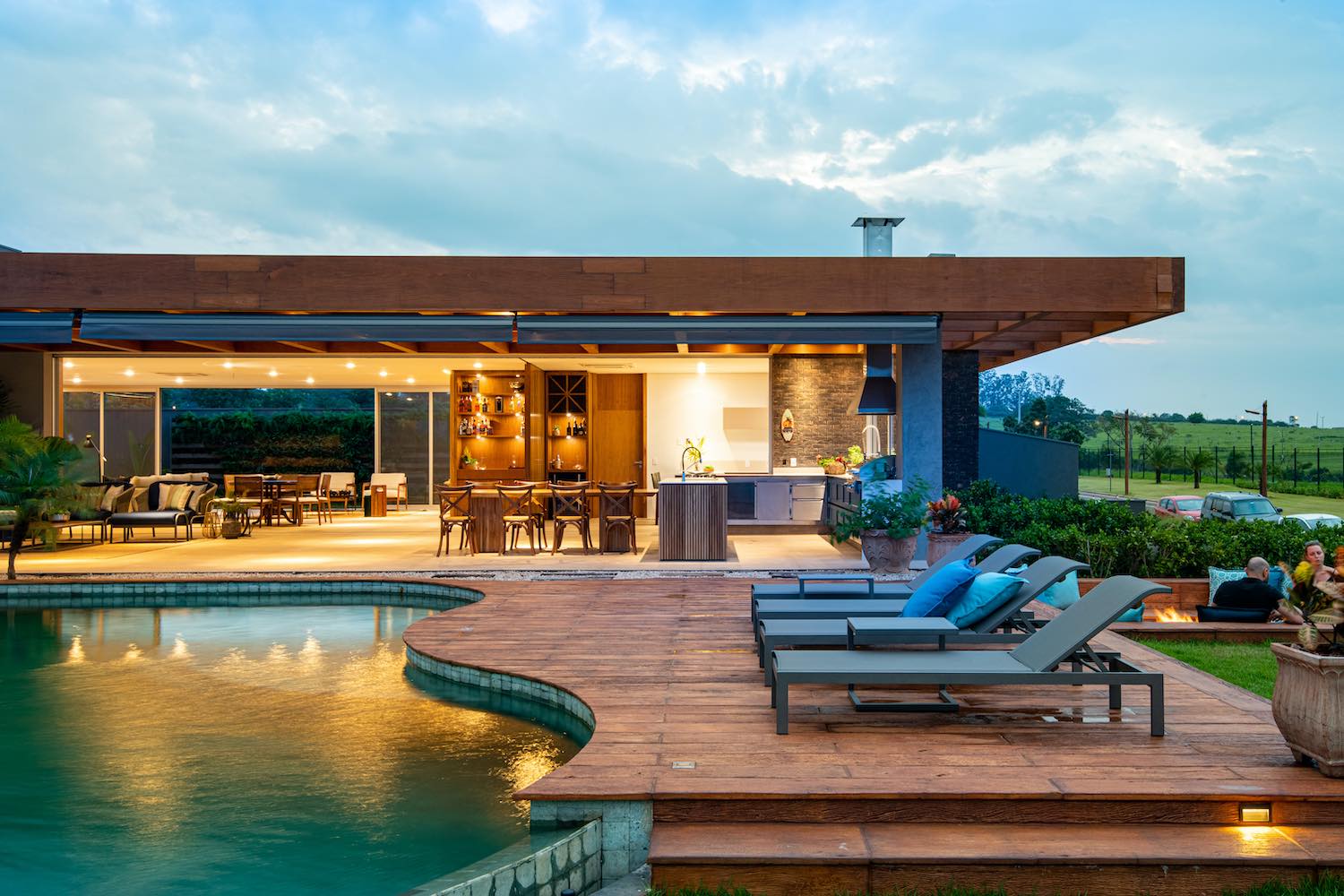 image © Favaro Junior
image © Favaro Junior
Another highlight in the leisure area is the sauna/spa. Connected with the couple's suite and the pool through a submerged passage, it highlights the integration program's objective: practicality and convenience. It keeps the horizon on sight and provides residents with a dip and a moment of relaxation framed by the sunset.
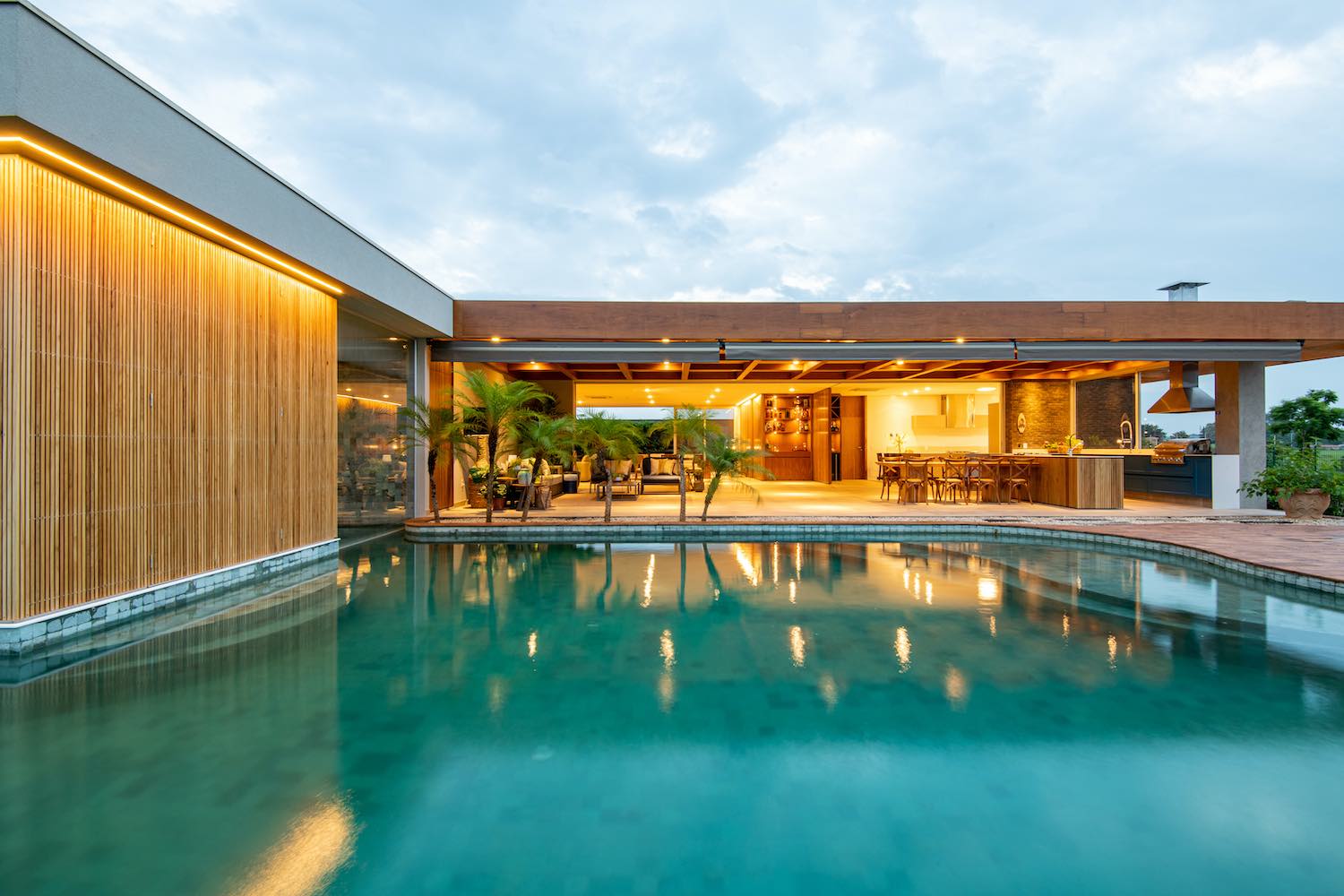 image © Favaro Junior
image © Favaro Junior
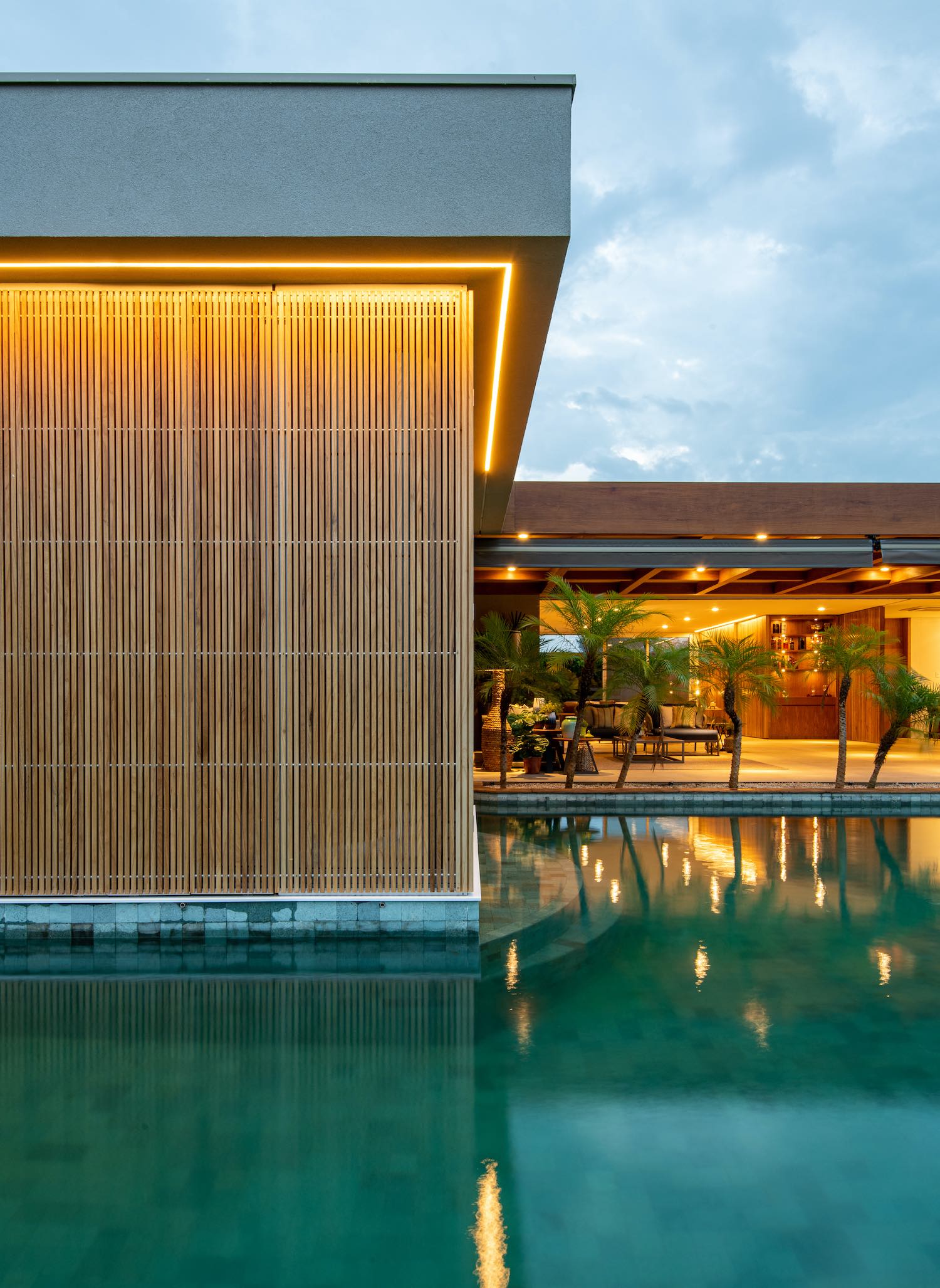 image © Favaro Junior
image © Favaro Junior
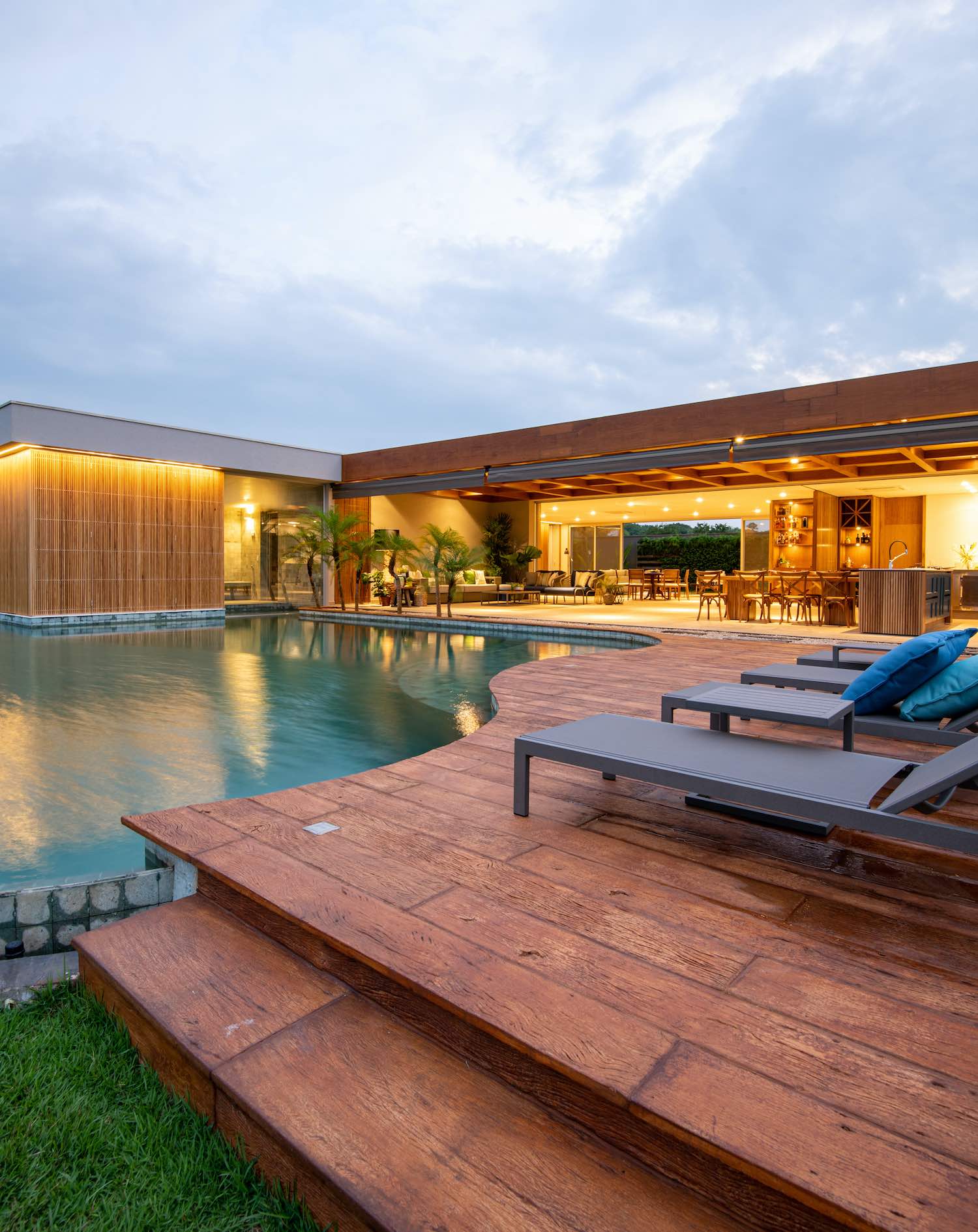 image © Favaro Junior
image © Favaro Junior
 image © Favaro Junior
image © Favaro Junior
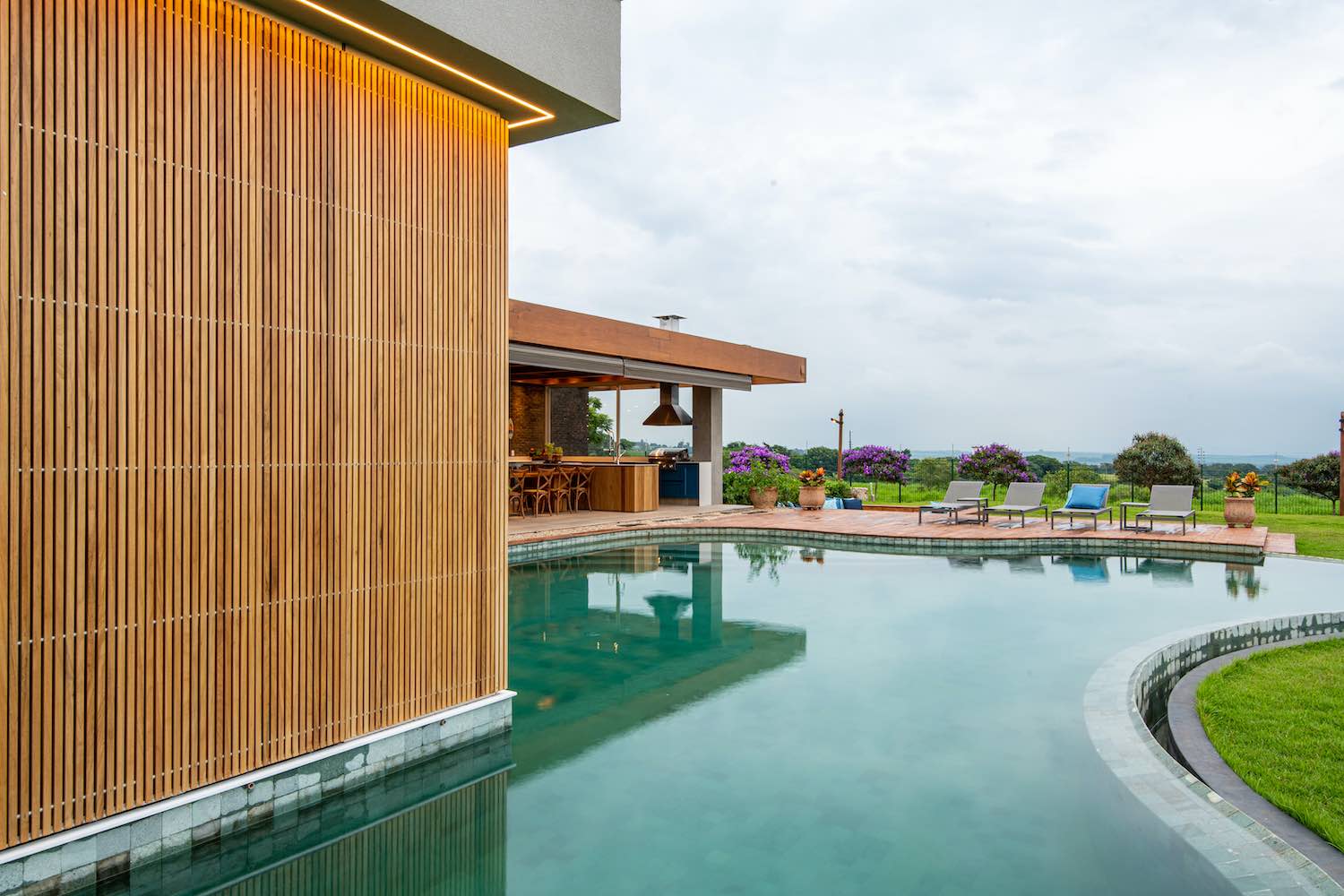 image © Favaro Junior
image © Favaro Junior
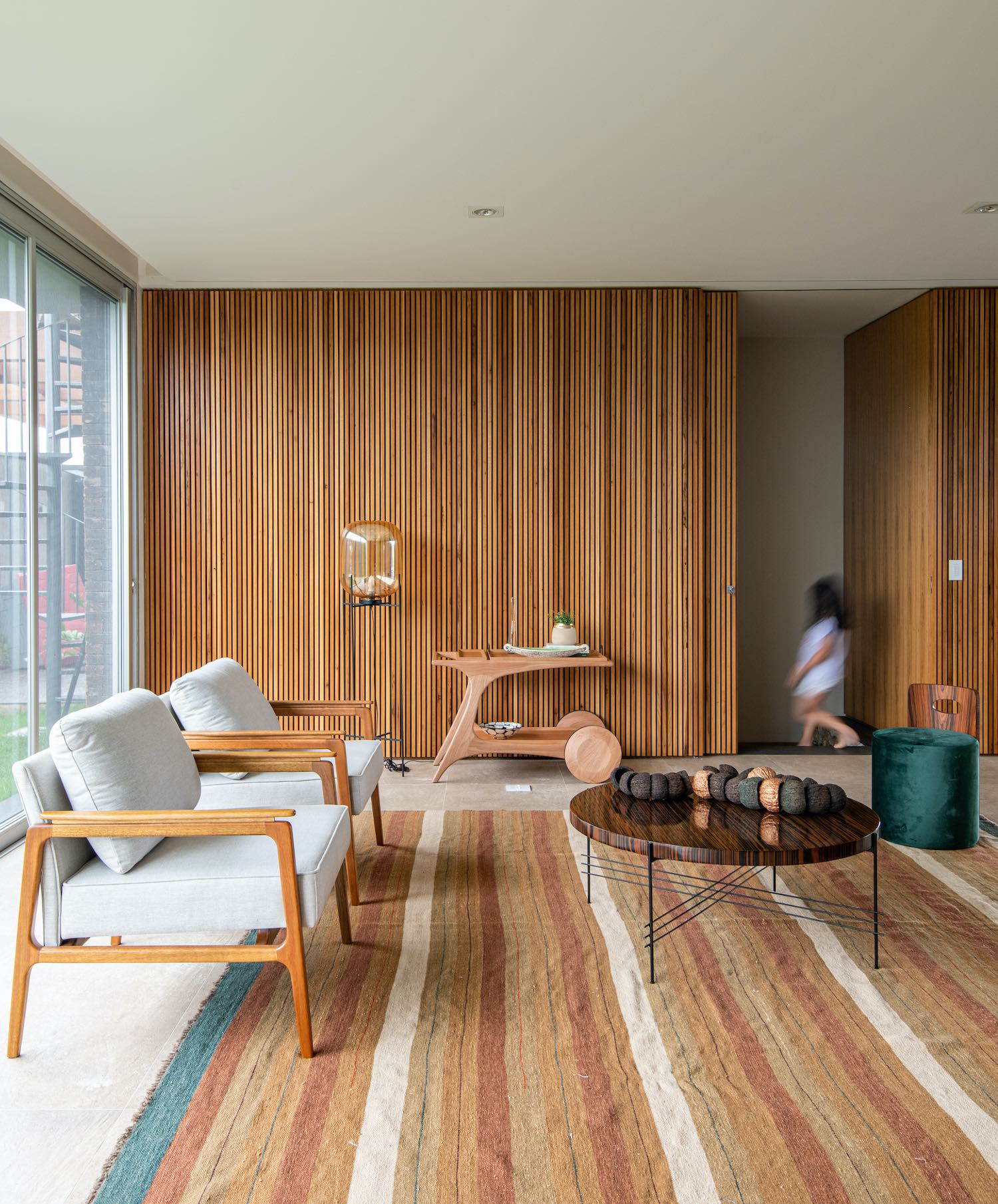 image © Favaro Junior
image © Favaro Junior
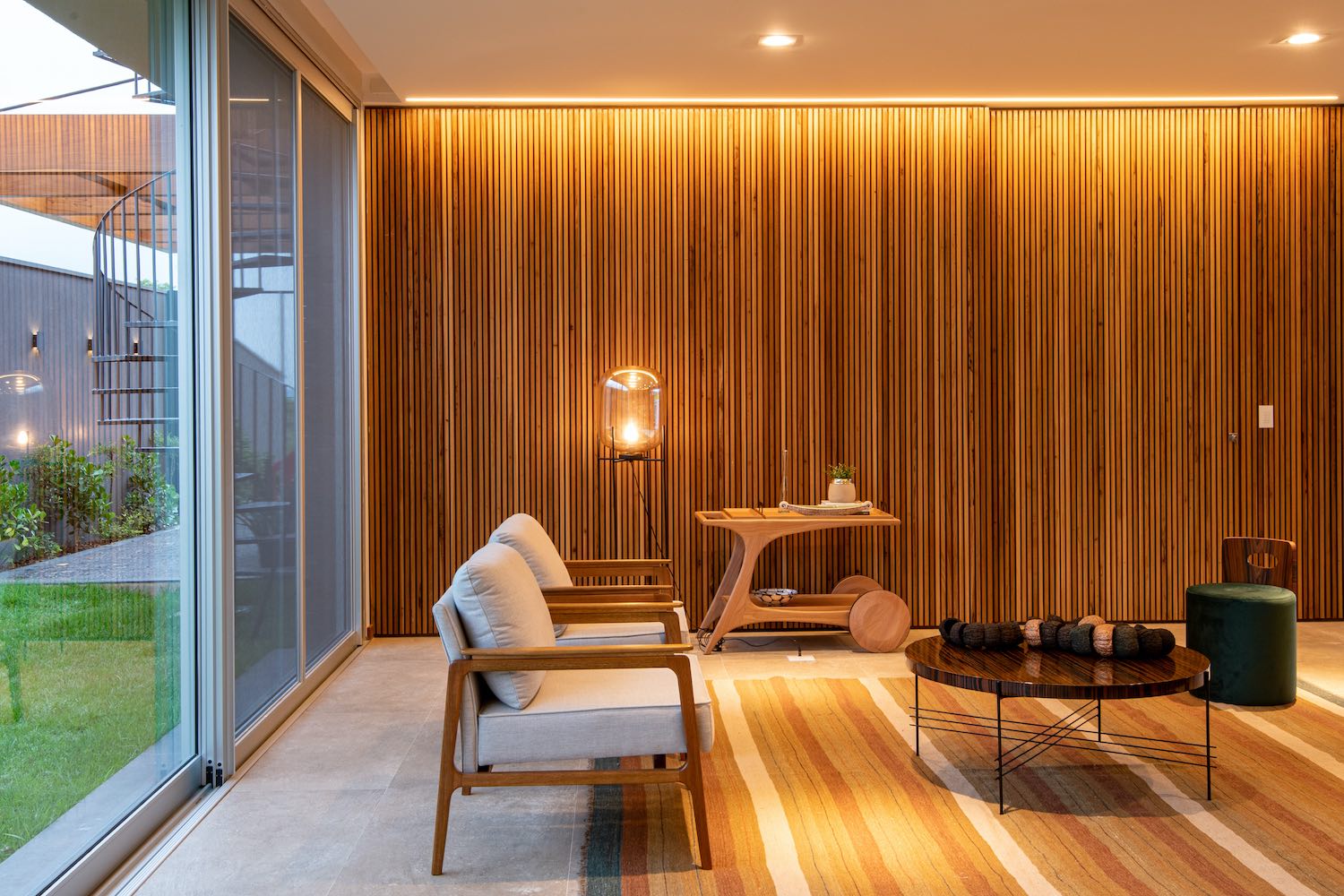 image © Favaro Junior
image © Favaro Junior
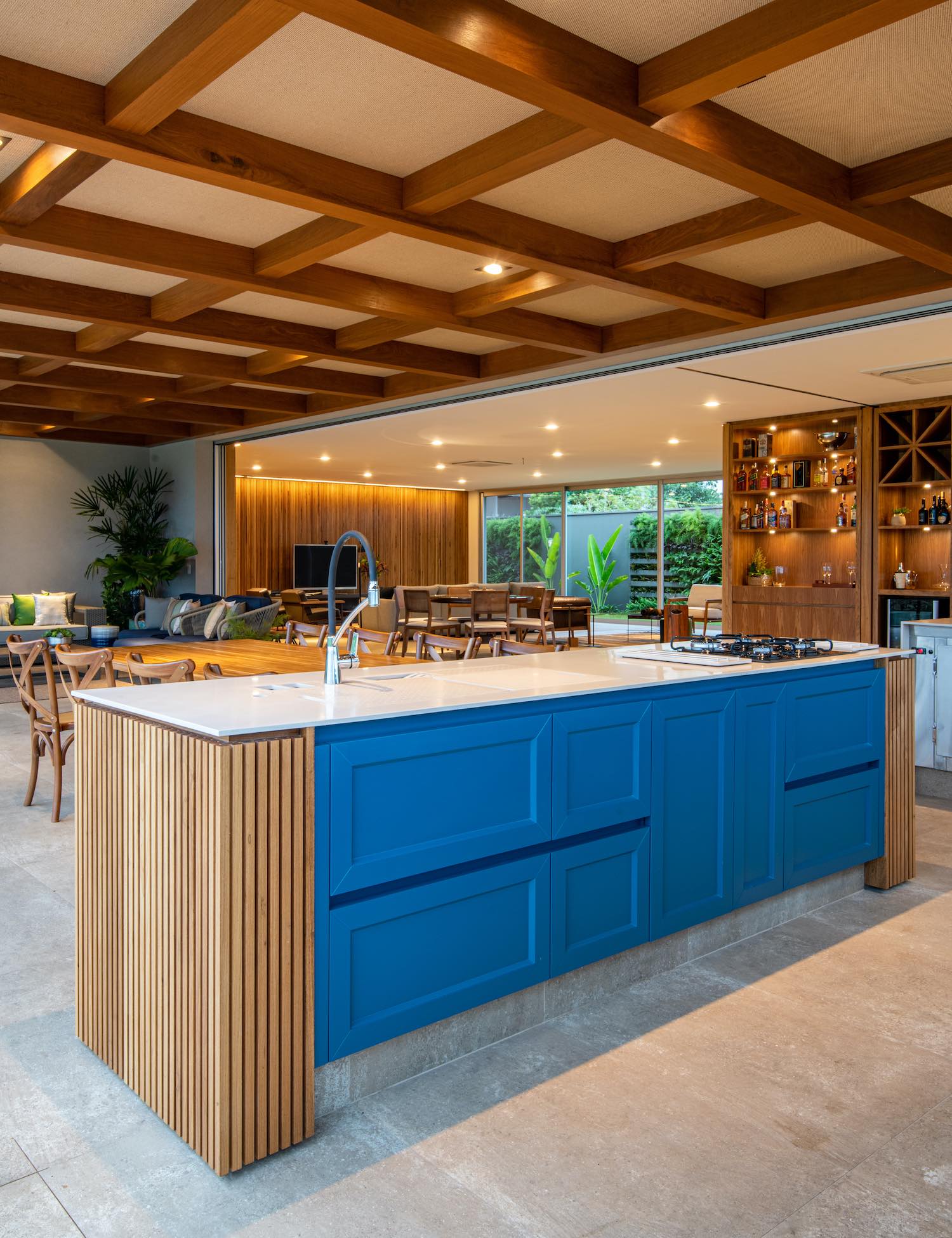 image © Favaro Junior
image © Favaro Junior
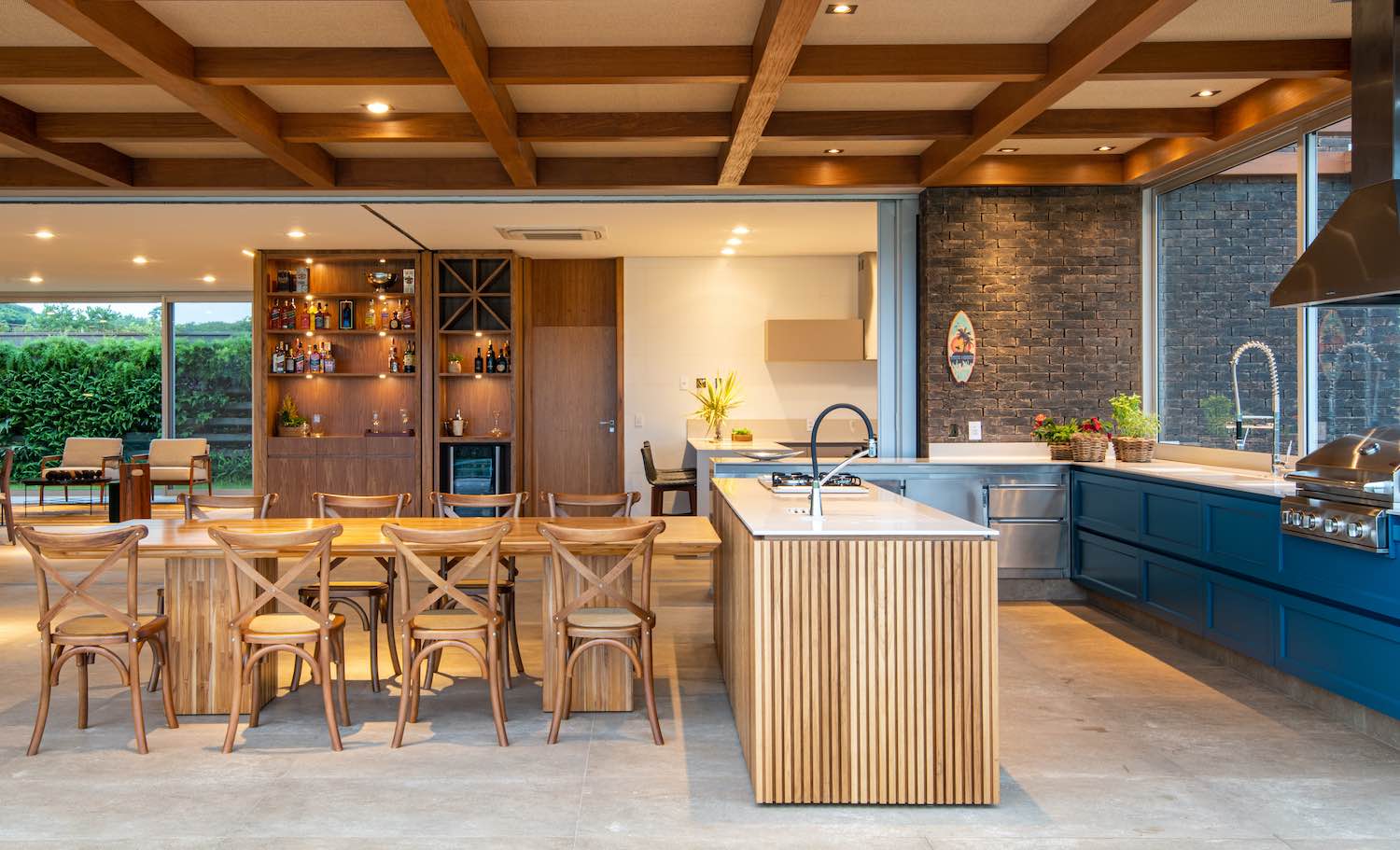 image © Favaro Junior
image © Favaro Junior
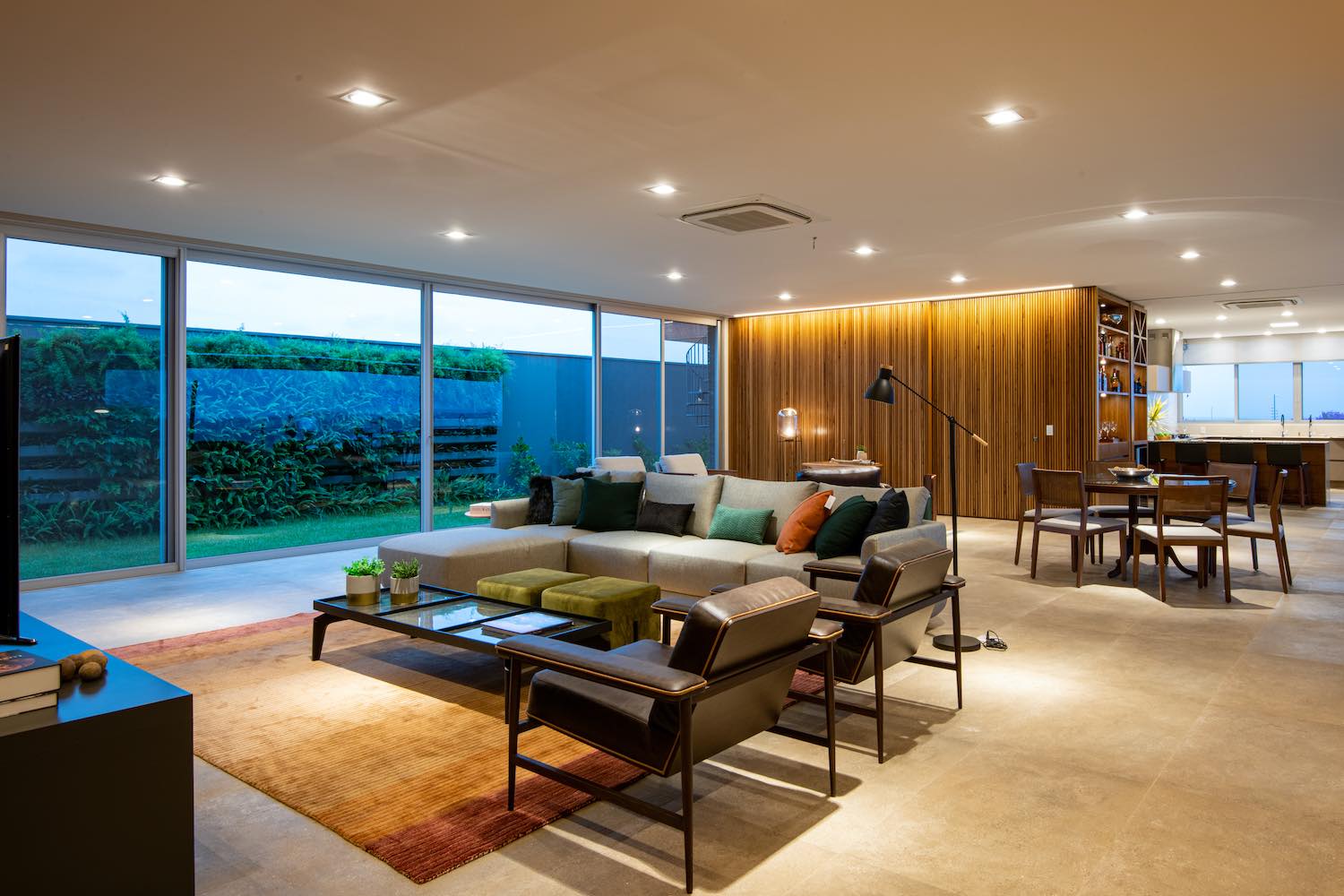 image © Favaro Junior
image © Favaro Junior
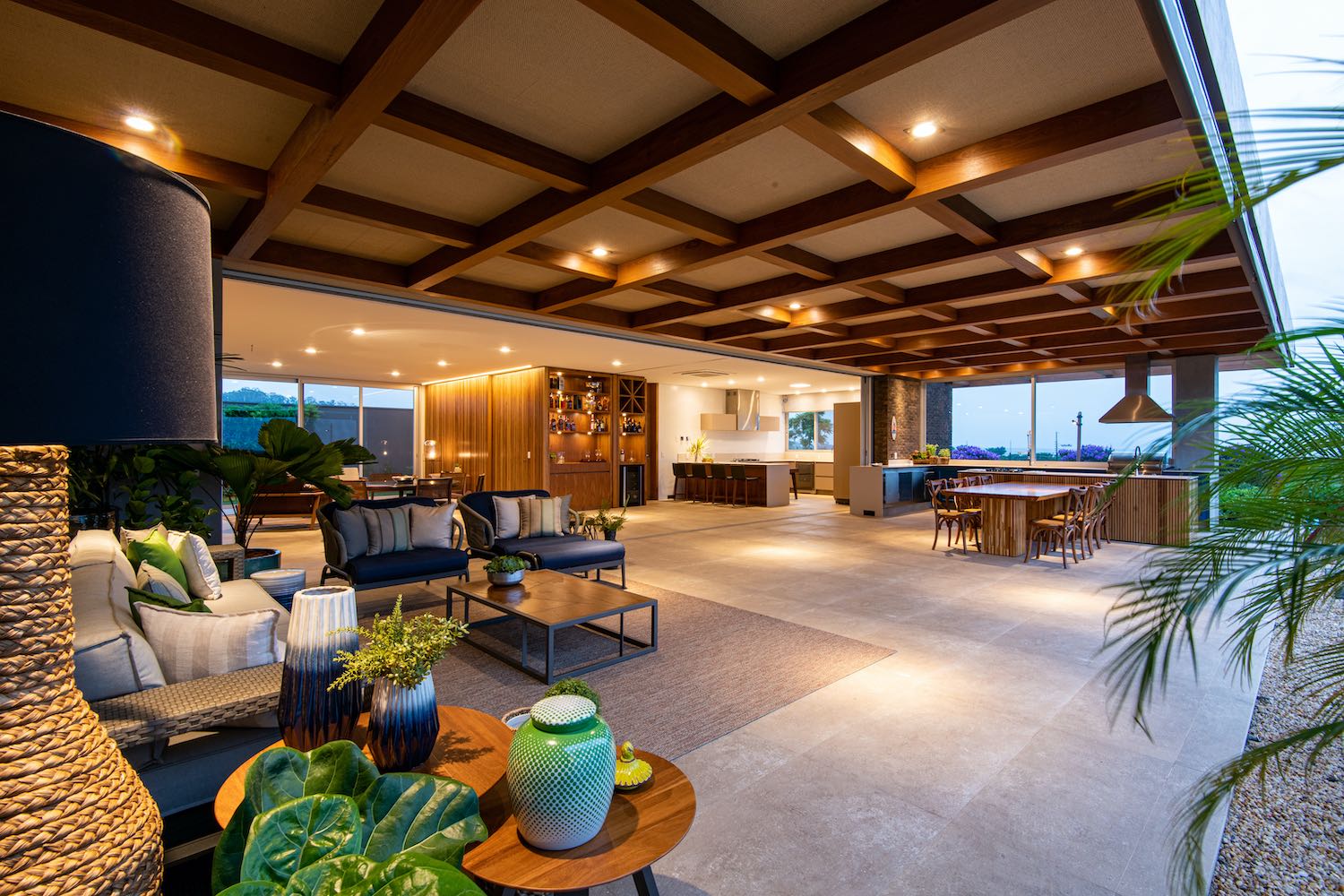 image © Favaro Junior
image © Favaro Junior
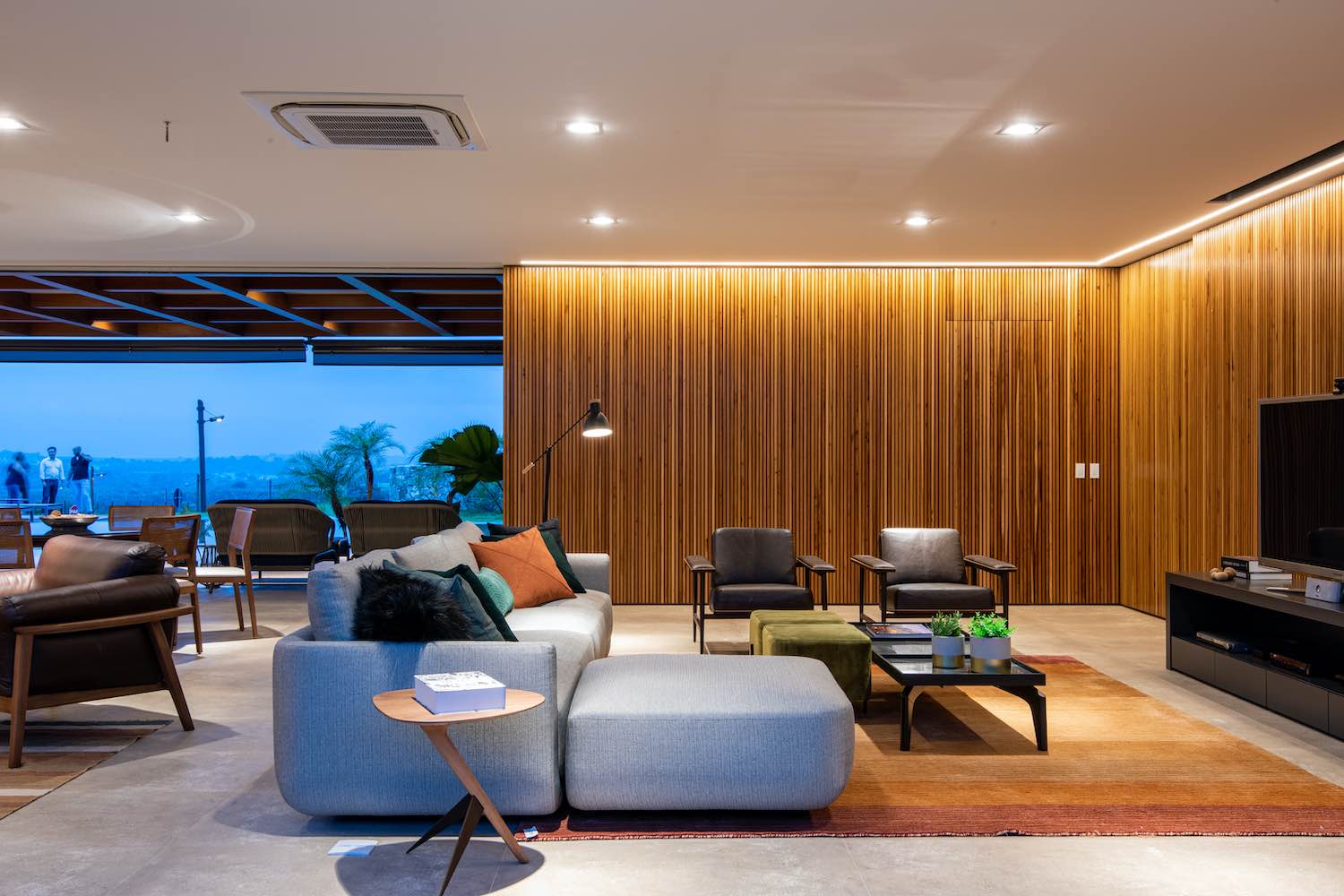 image © Favaro Junior
image © Favaro Junior
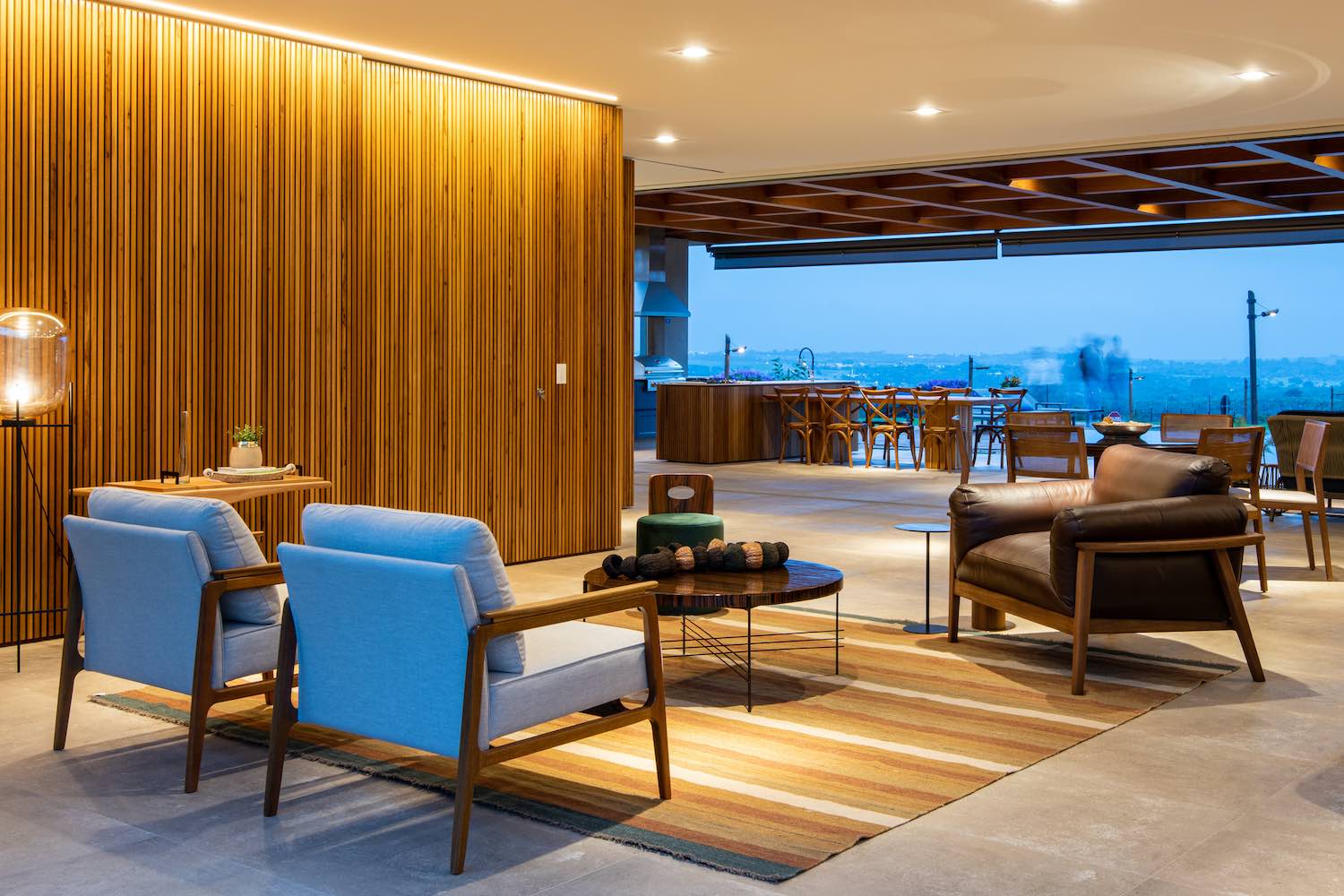 image © Favaro Junior
image © Favaro Junior
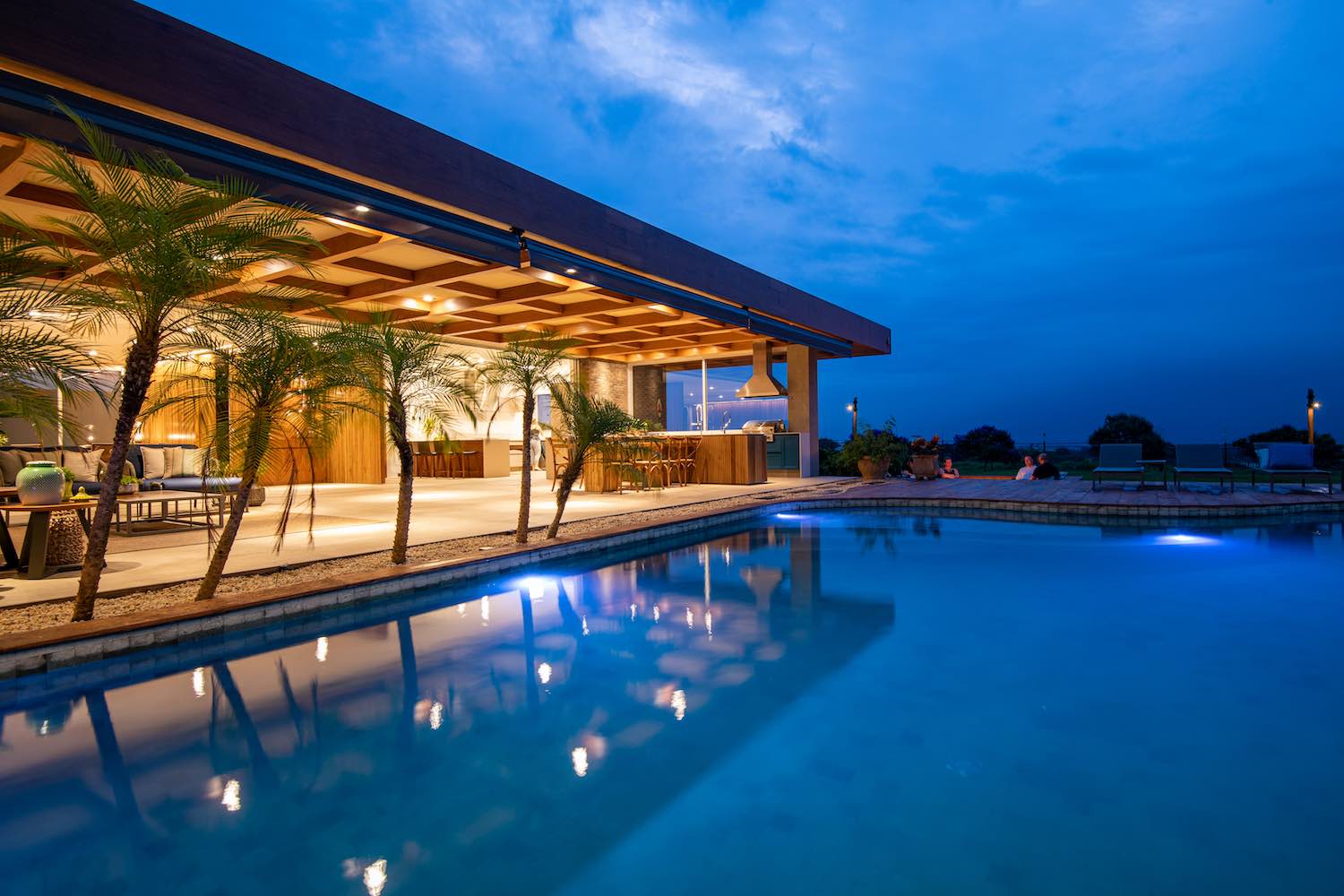 image © Favaro Junior
image © Favaro Junior
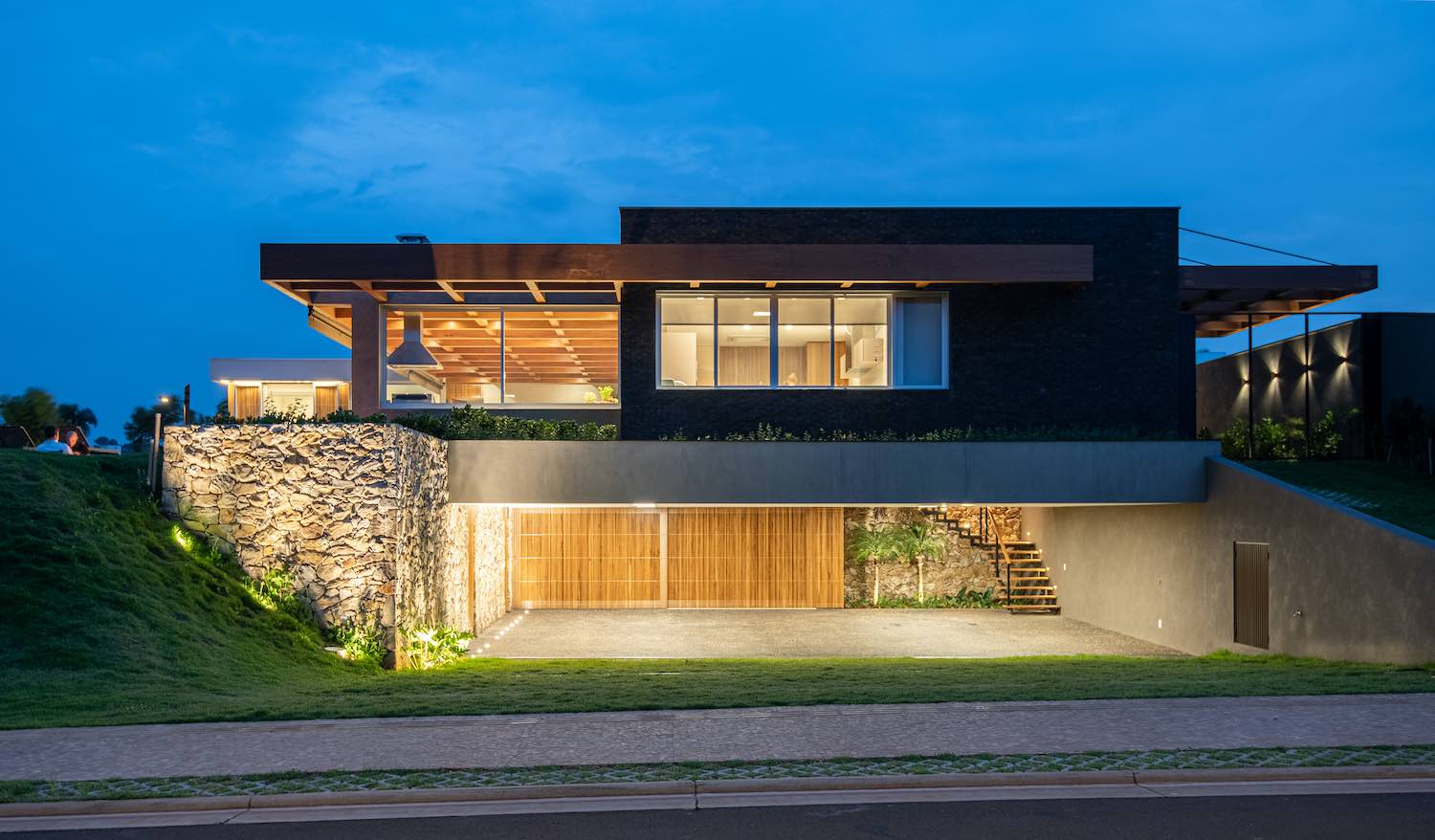 image © Favaro Junior
image © Favaro Junior
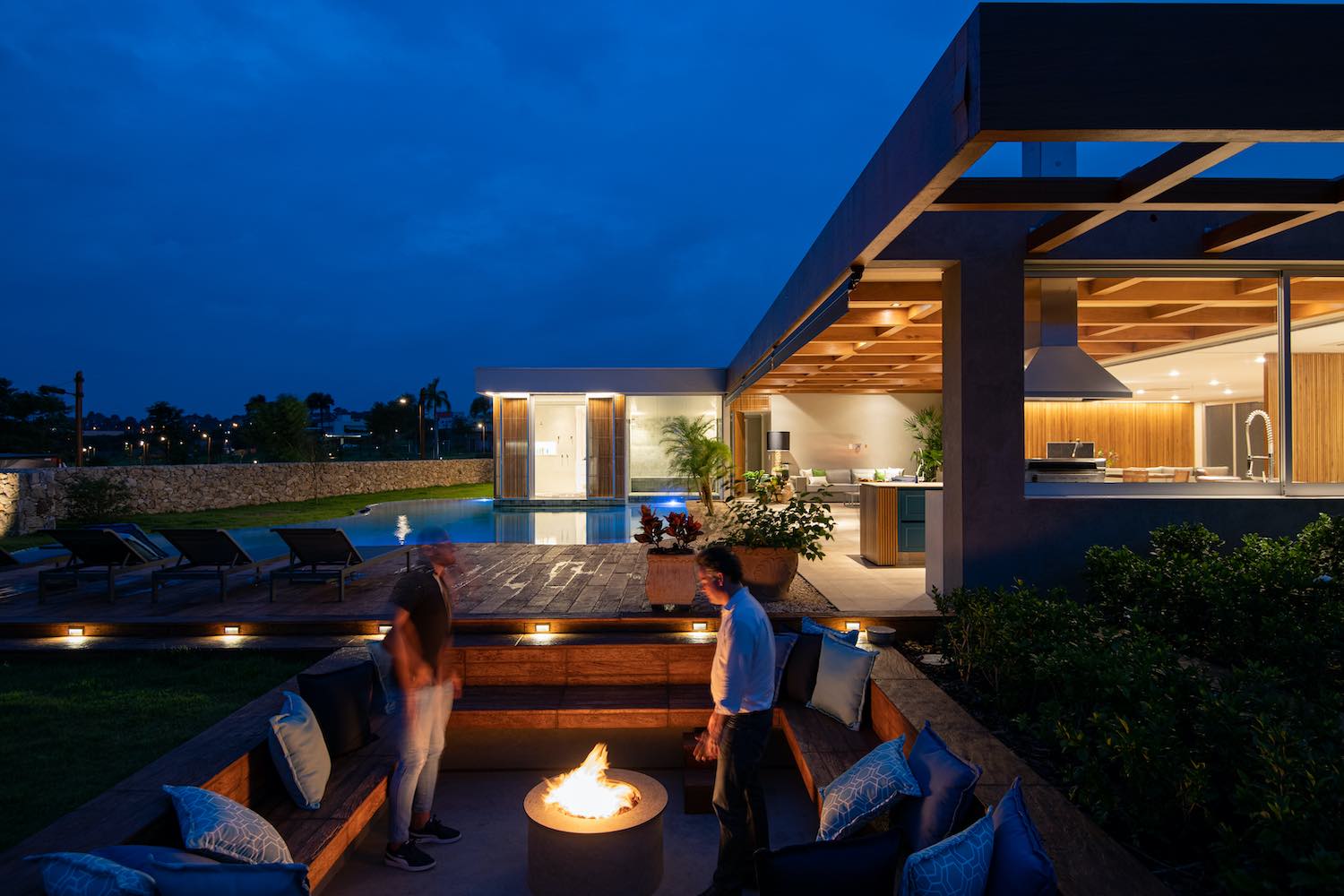 image © Favaro Junior
image © Favaro Junior
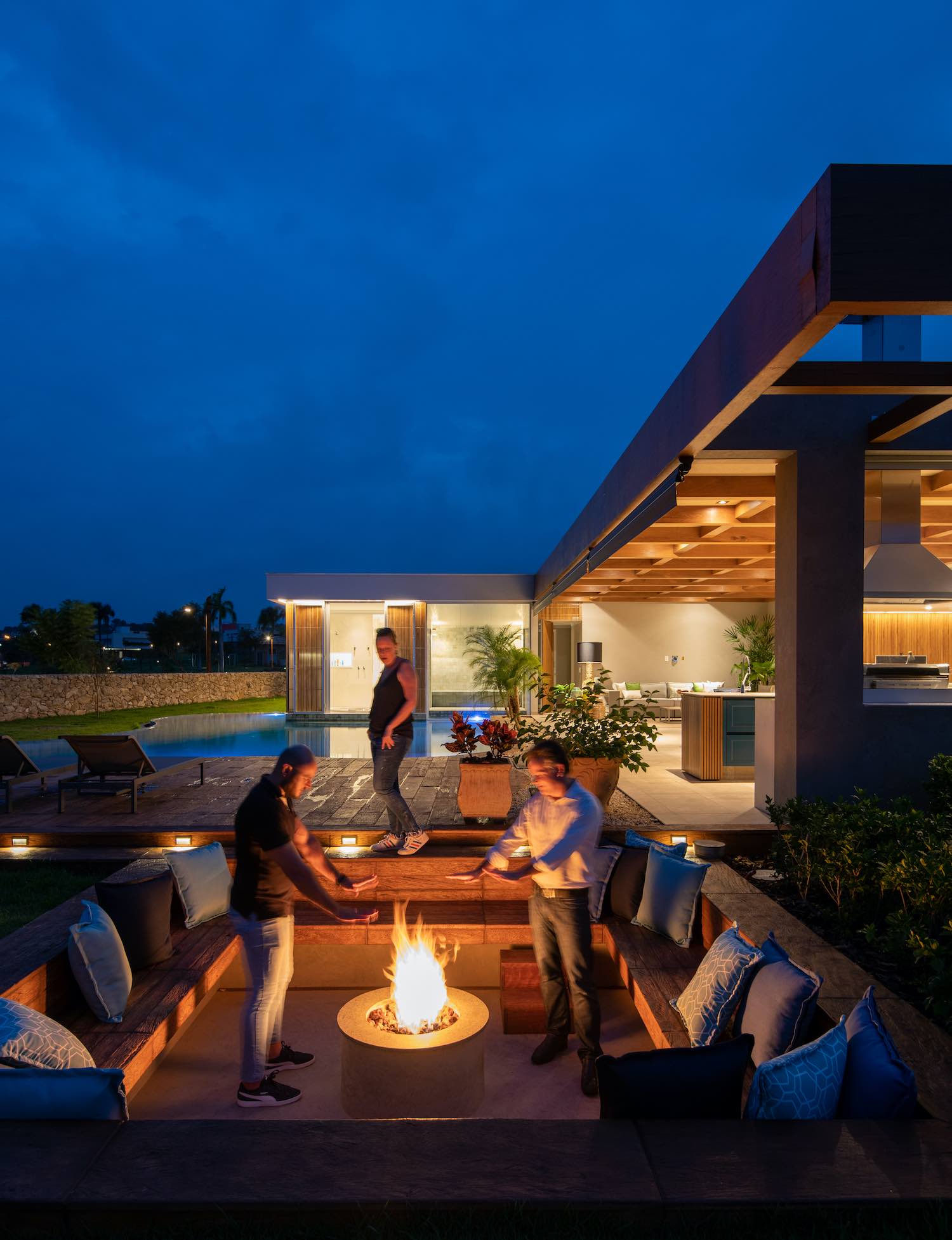 image © Favaro Junior
image © Favaro Junior
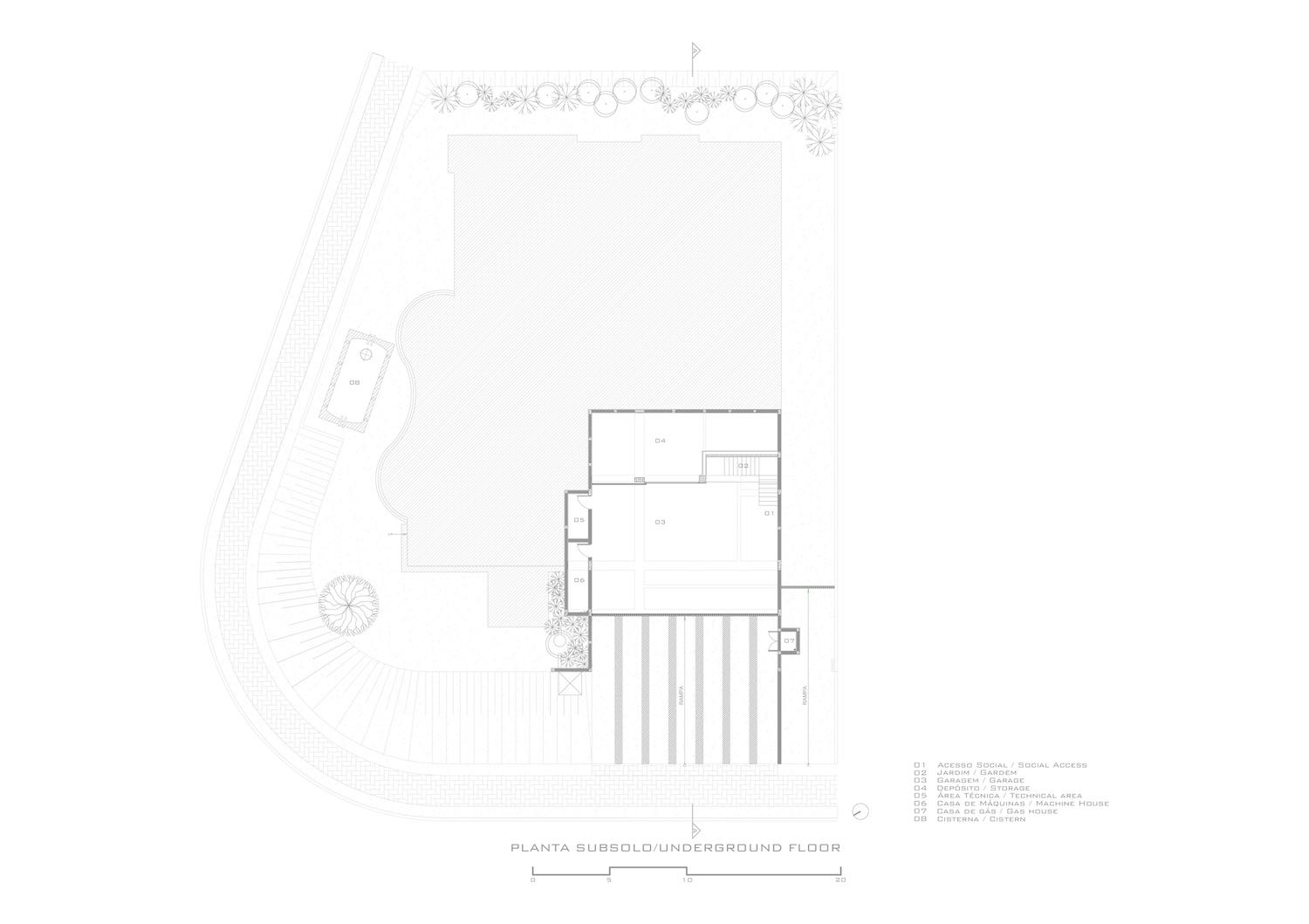
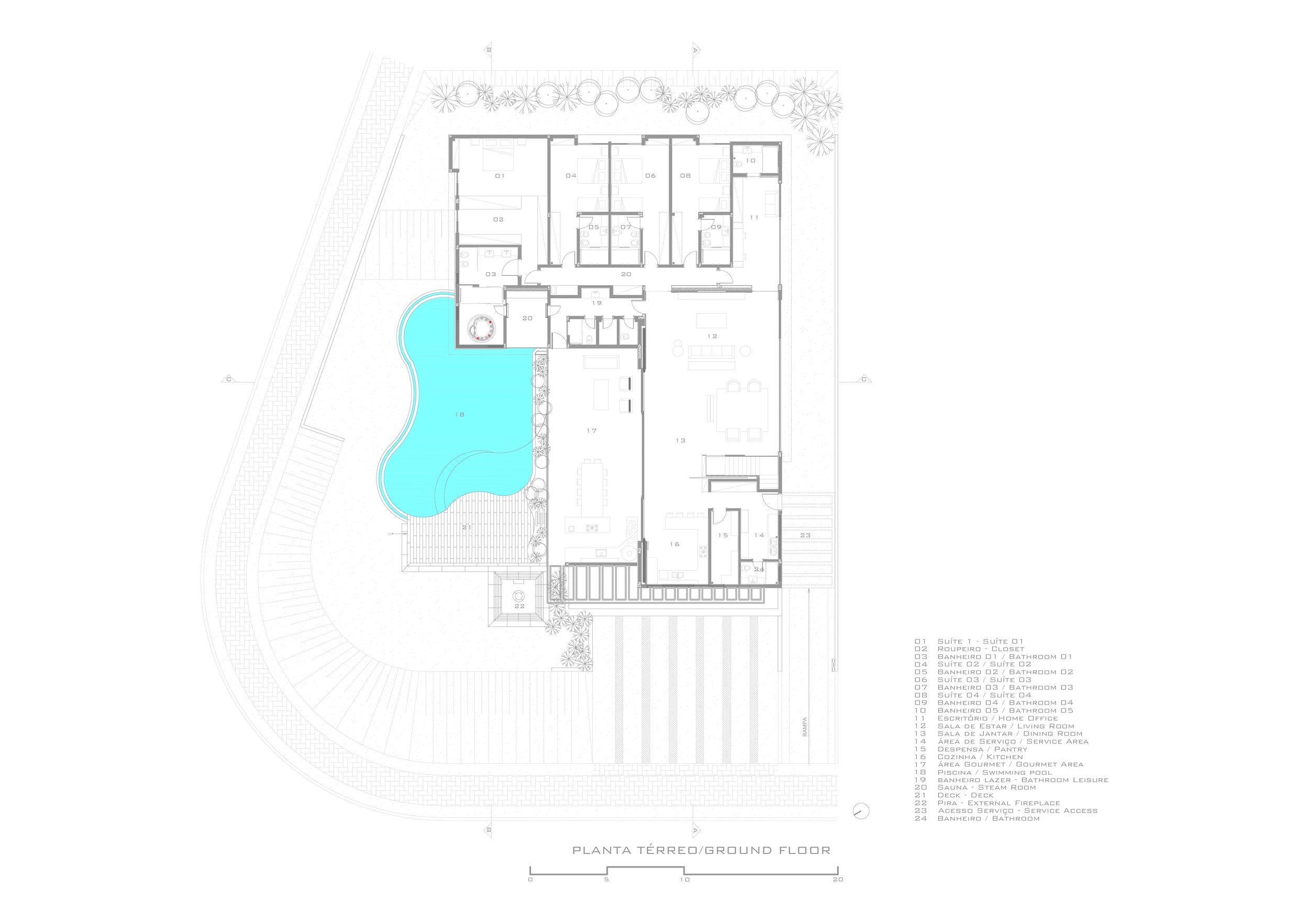
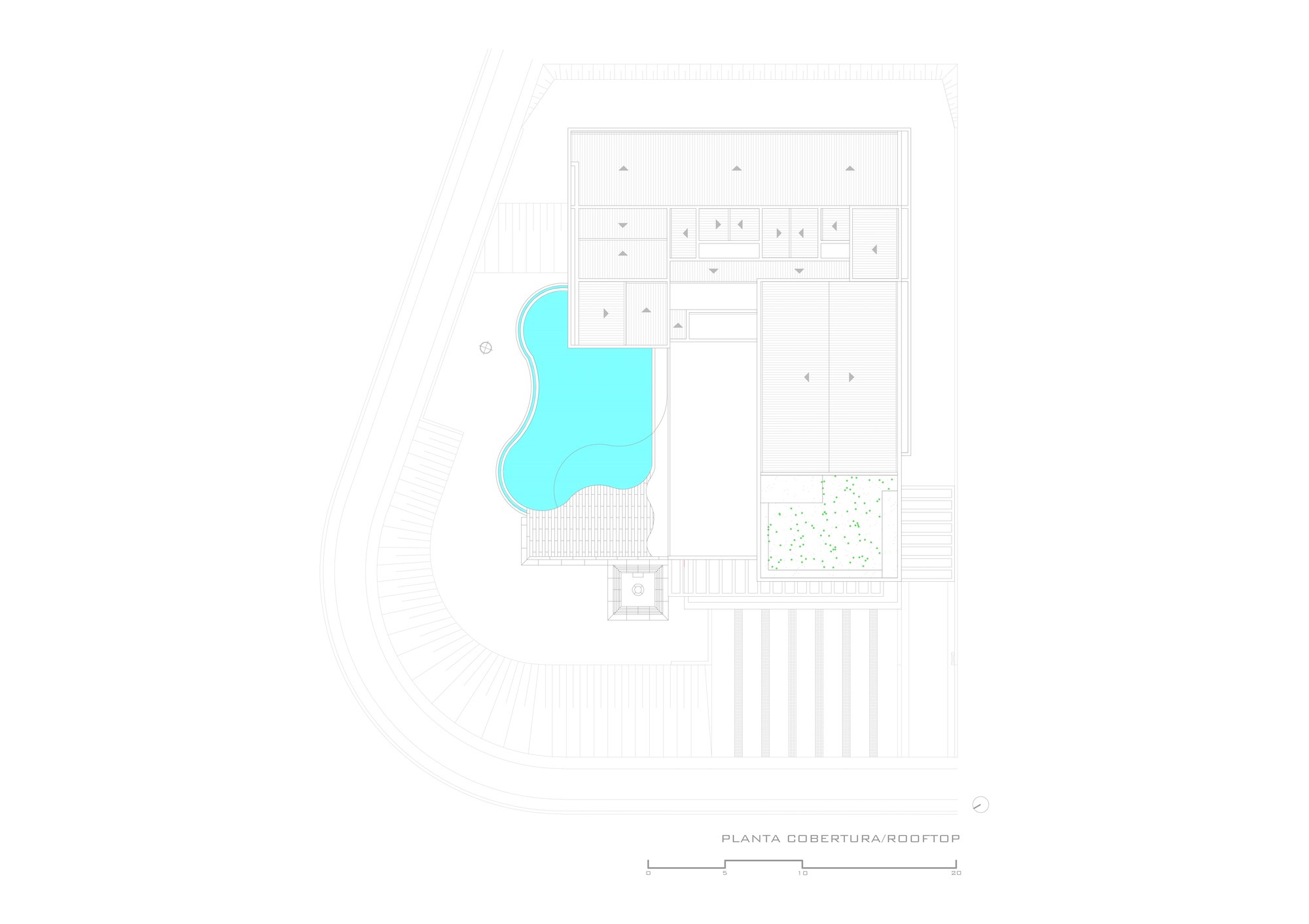
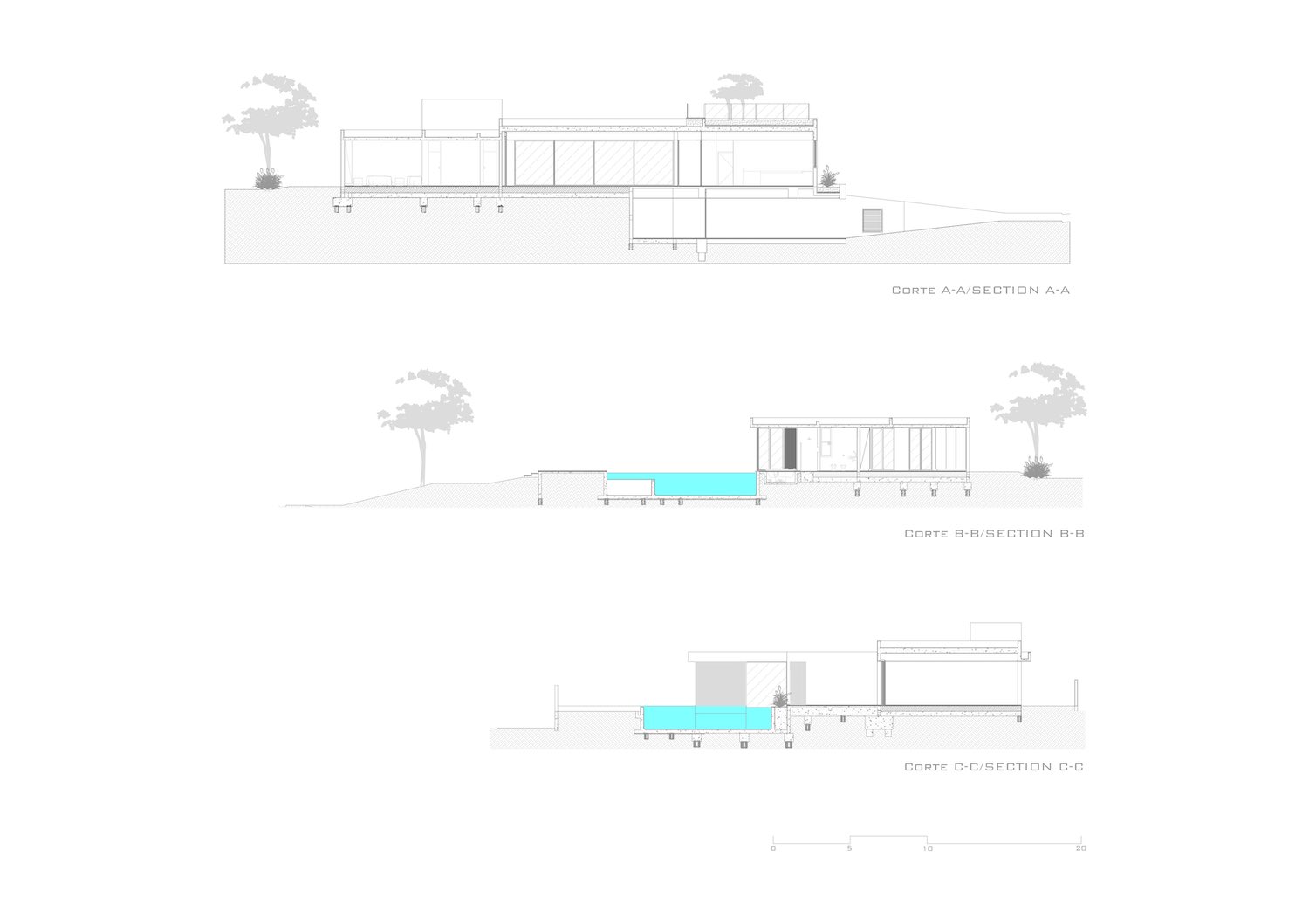
Project name: Casa LLP
Architecture firm: lb+mr
Location: Condomínio Damha Golf, São Carlos, São Paulo, Brazil
Year: 2019
Area: 771,82 m²
Design Team: Luciana Bernasconi (creative director), Ariane Gonçalves, Amanda Delello, Camila Silveira, Caroline Zanon Gonçalves
Interior architecture: Mila Ricetti
Engeneering: Bernasconi Engenharia Ltda
Structural engineer: Faustino Sanches Junior
Landscaping designer: Silene Bernasconi
Lighting: Jabu Engenharia Elétrica
Photographer: Favaro Junior

