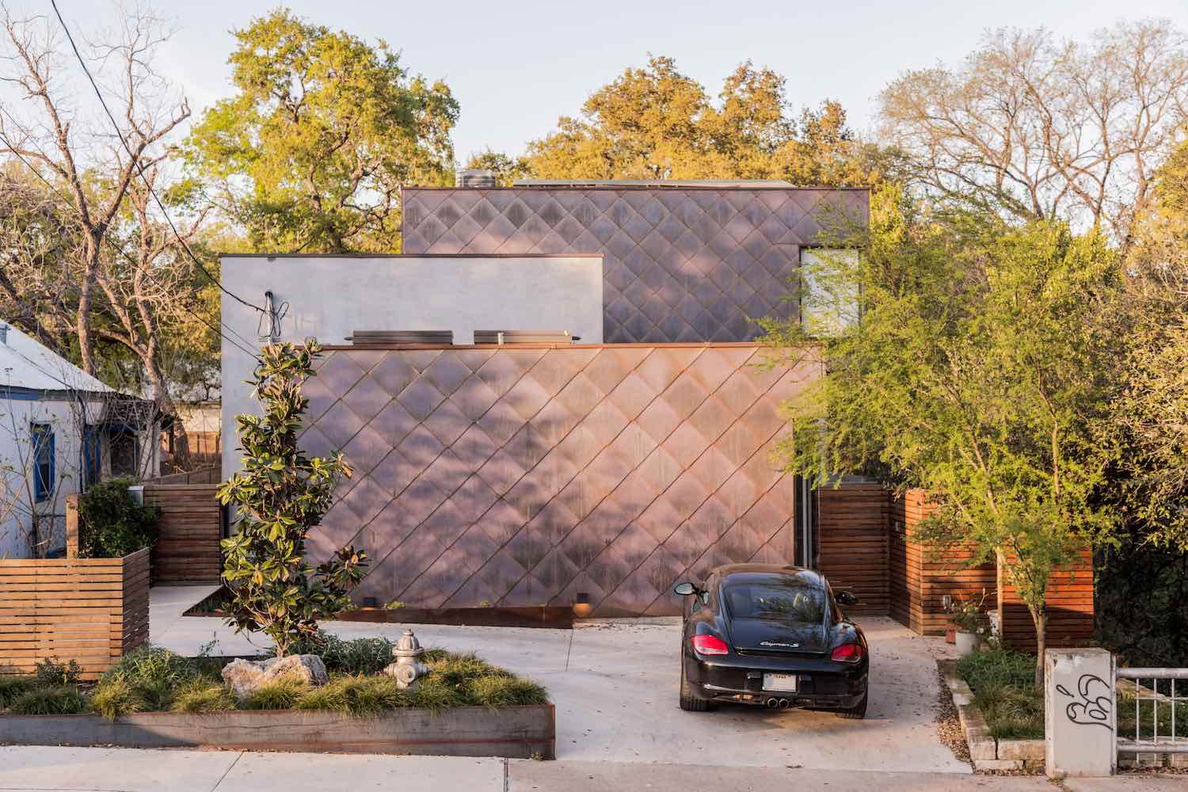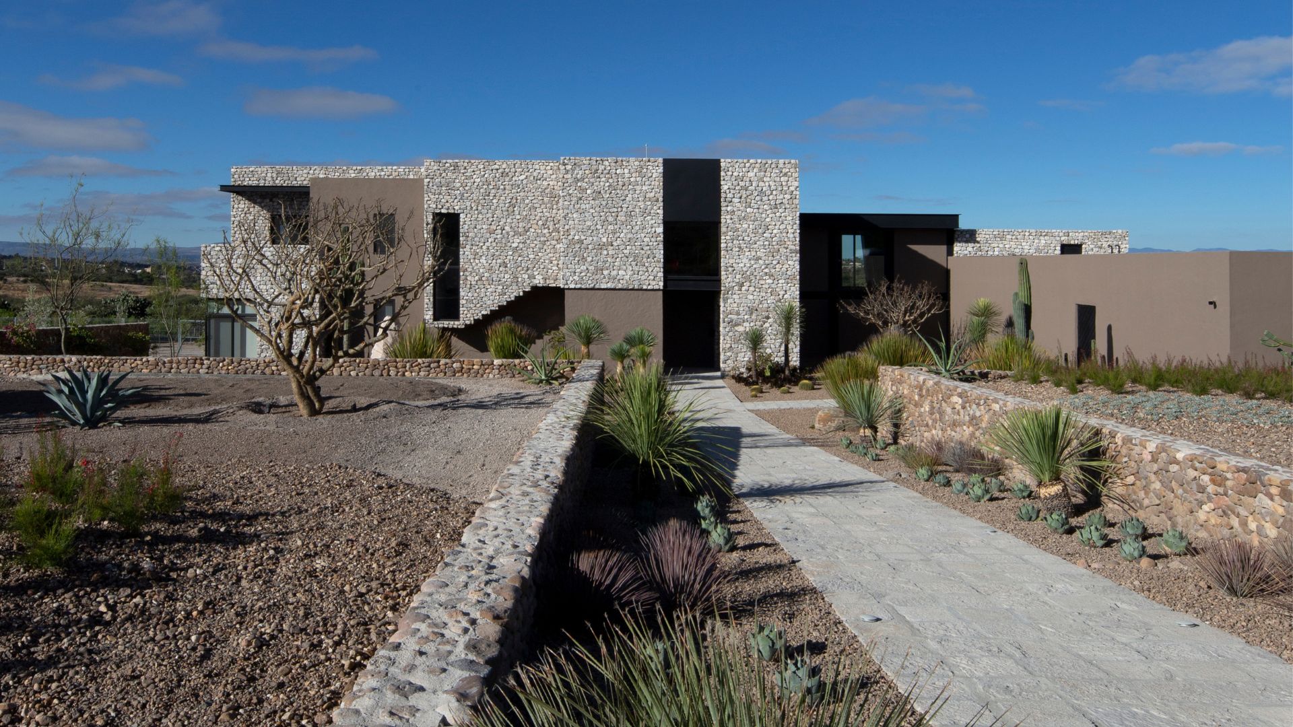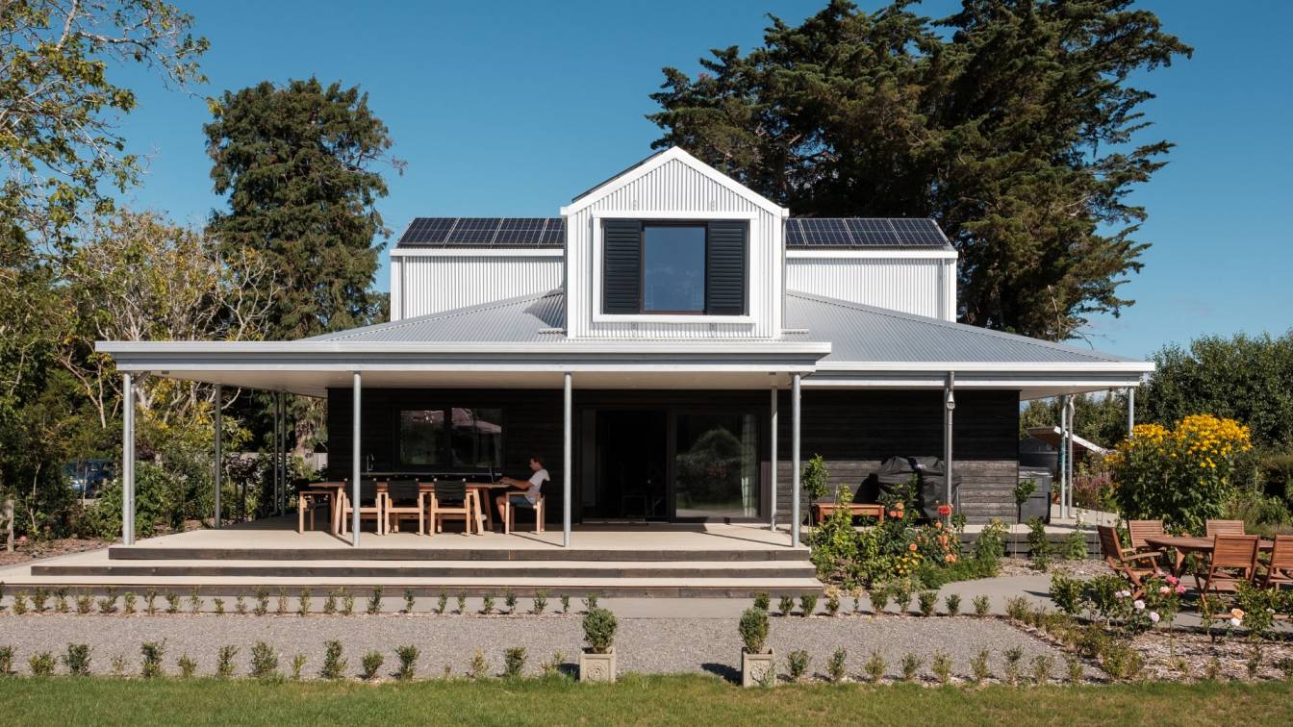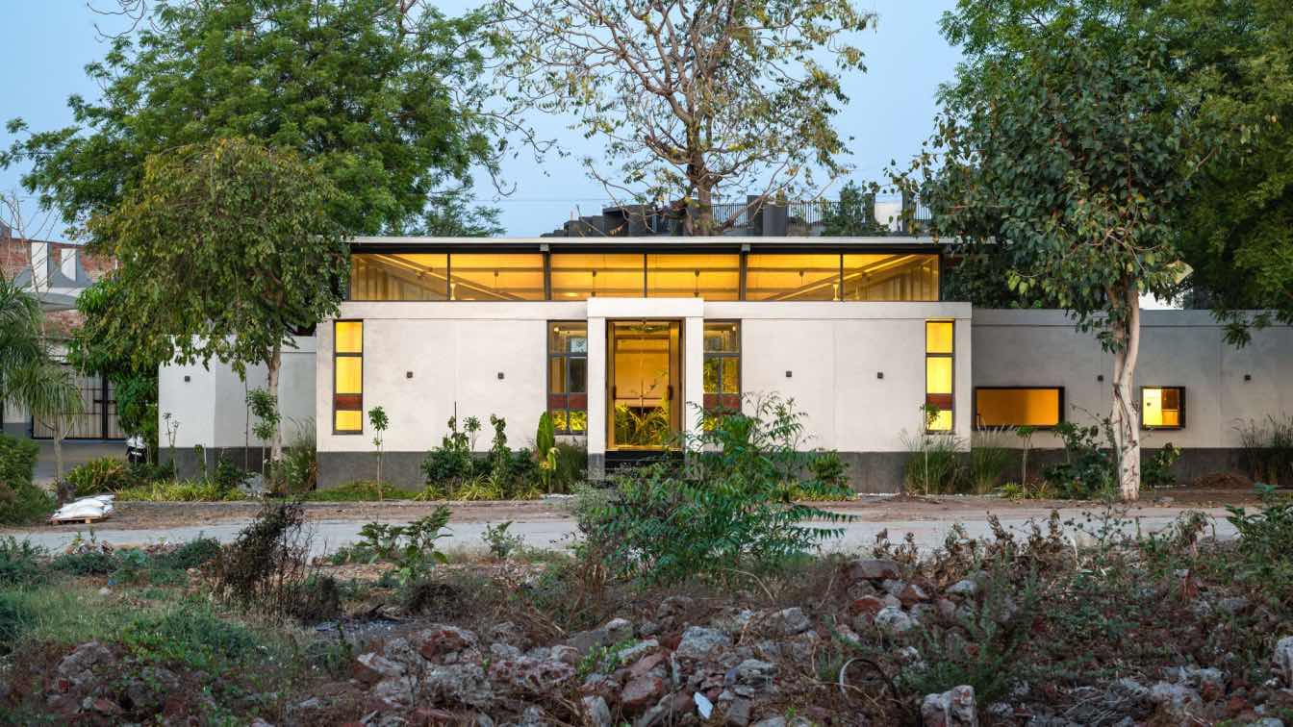Designed by Austin-based architecture studio DIG:A, Annie Street is a single-family residence in Austin, Texas, United States completed in 2016.
Project description by the architect:
Located along Bouldin Creek, the house was designed around an internal courtyard that faces the creek to provide a feeling of seclusion along this busy street in Bouldin. The copper shingles were selected to provide a hard barrier against the street, while the addition of the two corner windows in the copper surfaces creates a profile that is still welcoming to the neighborhood and gives a hint of what's behind the facade. Once you enter the front gate, you are immediately removed from the street into an oasis surrounded by nature and running water and are completely removed from the cityscape that lies just outside. Since this property is located on a 100 year floodplain, the house is raised on a foundation that allows water to flow underneath, reducing the amount of water displacement onsite to prevent flooding downstream. This creates a unique opportunity for the house to be raised at near eye-level with the branches of the large oak trees that line the creek.
 image © DIG:A
image © DIG:A
 image © DIG:A
image © DIG:A
 image © DIG:A
image © DIG:A
 image © DIG:A
image © DIG:A
 image © DIG:A
image © DIG:A
 image © DIG:A
image © DIG:A
 image © DIG:A
image © DIG:A
 image © DIG:A
image © DIG:A
 image © DIG:A
image © DIG:A
 image © DIG:A
image © DIG:A
 image © DIG:A
image © DIG:A
Project name: Annie Street
Architecture firm: DIG:A
Location: Austin, Texas, United States
Completion year: 2016
Built area: 1795 ft²
Site area: 5782 ft²
Photography: DIG:A





