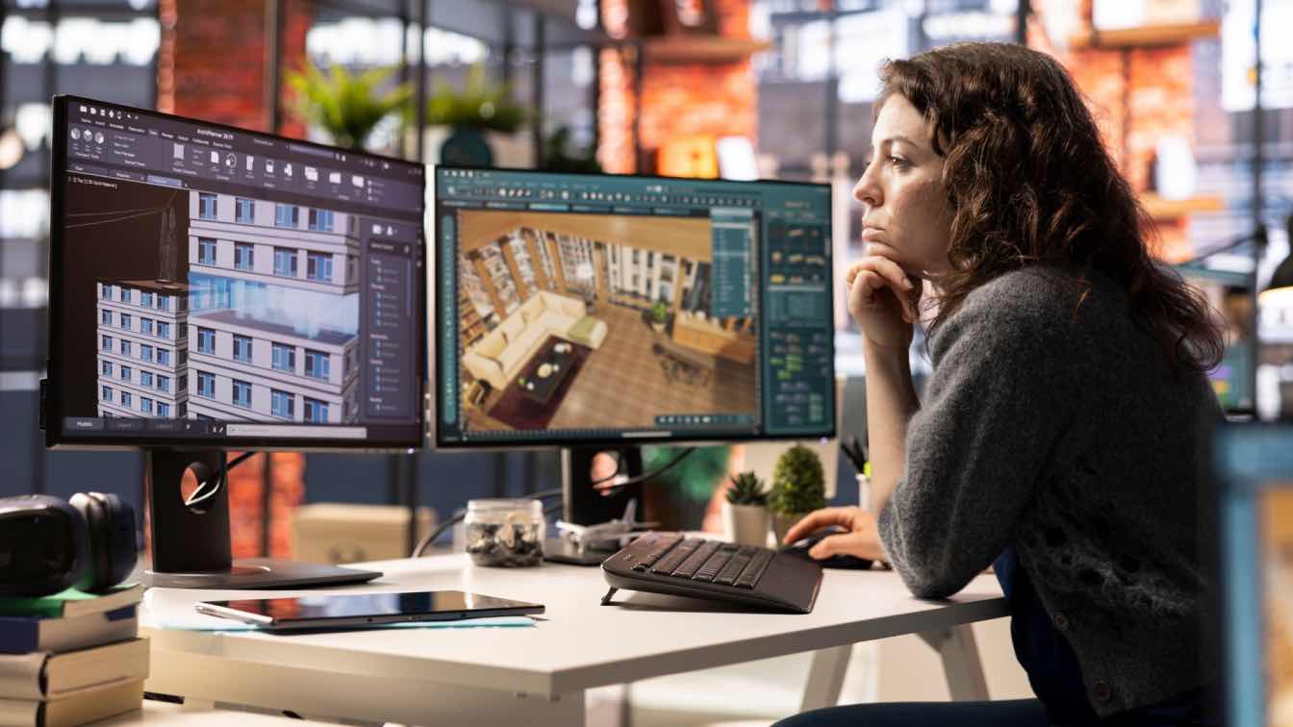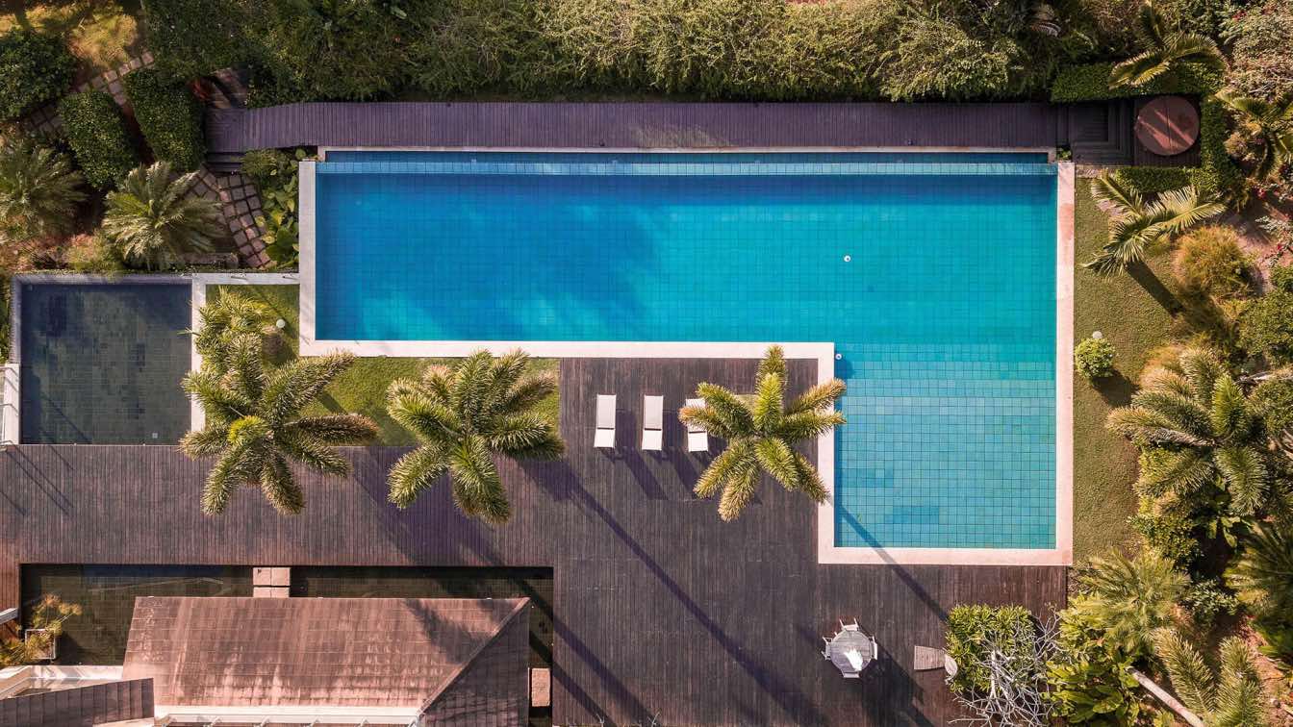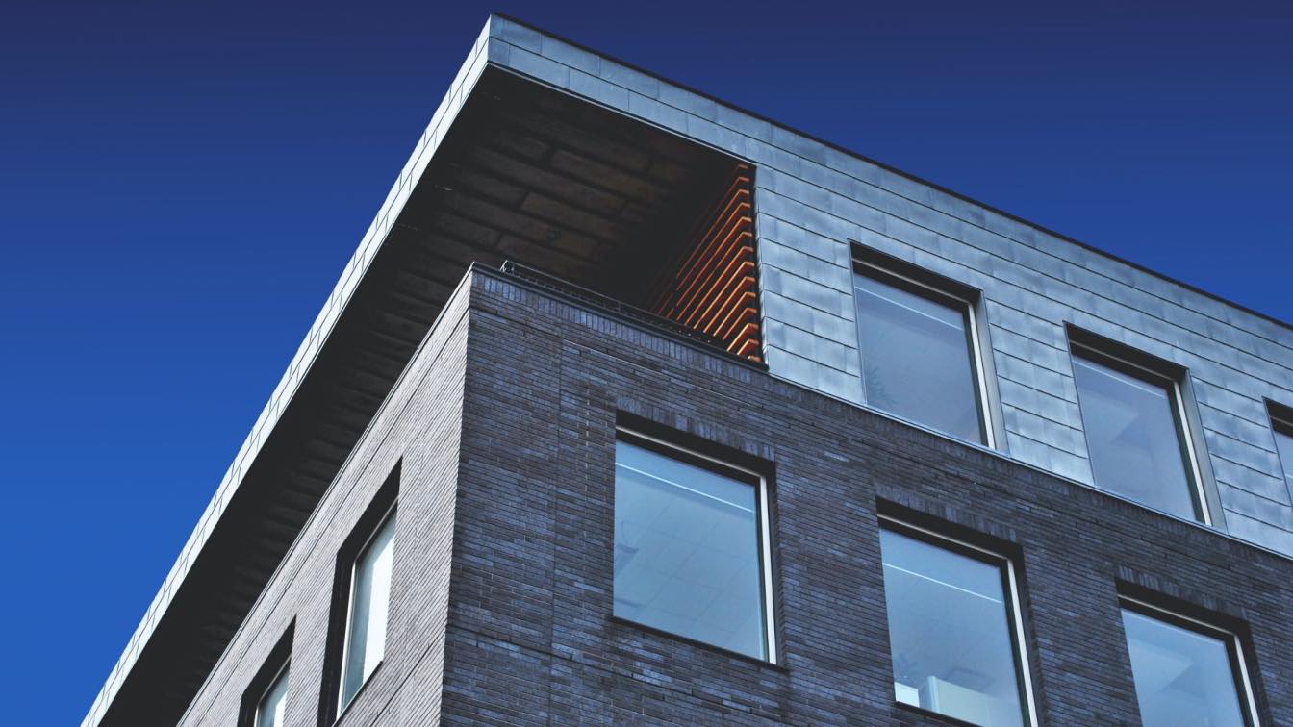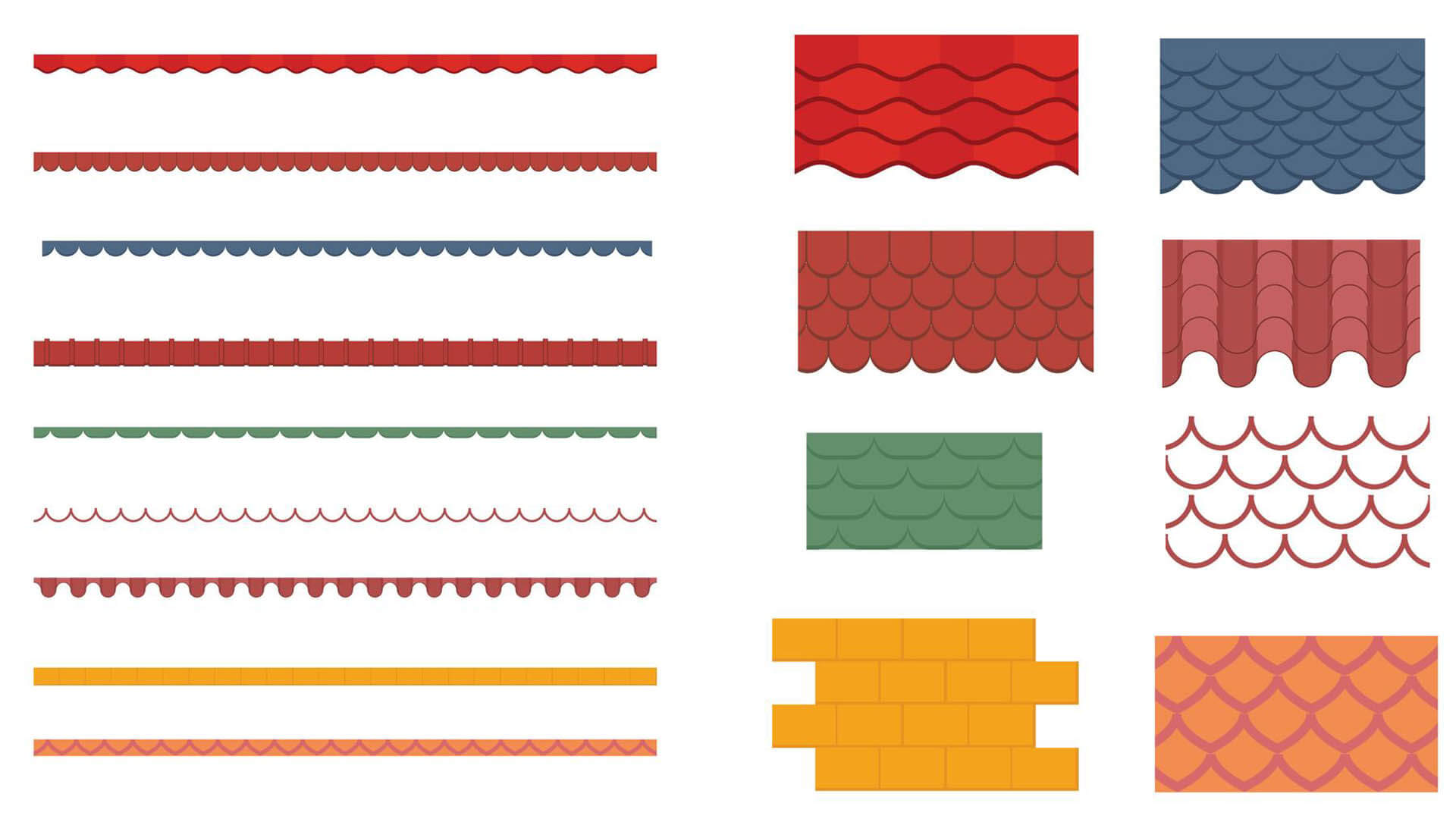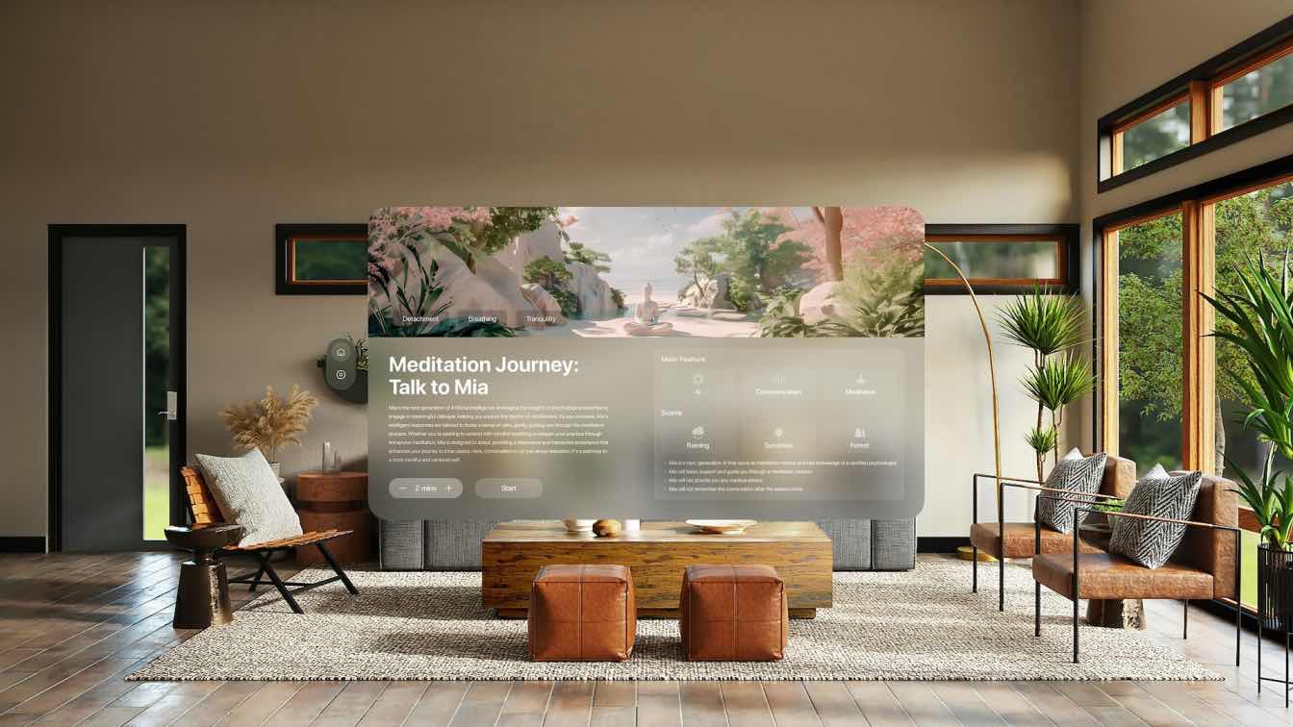Every designer knows the value of high-quality CAD resources, and finding the right ones for free is a game-changer. At Cadbull, we’ve curated the top 5 free CAD resources that every architect, interior designer, and engineer should have in their digital toolkit. From detailed DWG blocks to ready-to-use 2D and 3D models, these picks are designed to boost your productivity and bring your ideas to life, without costing a rupee.
The Problem I Faced:
As a designer, I often struggled to find reliable, high-quality CAD blocks that were both free and ready to use. Most sites either had limited collections, low-quality drawings, or hidden paywalls. Searching for the right DWG files took hours, time that could’ve been spent designing. I needed a trusted platform with free, diverse, and accurate CAD resources. That’s when I discovered Cadbull.
Discovering Cadbull
How did you find it?
I found Cadbull while searching online for free, high-quality DWG files, and it stood out with its vast, well-organized library of CAD blocks
First Impression of the Site:
Cadbull immediately impressed me with its clean layout and well-organized categories. It was easy to navigate, with everything clearly sorted endless clicking was required.
Popular sections like Architecture DWG, Furniture CAD Blocks, Electrical Layouts, and 3D Models were easy to find. The search function worked smoothly, and downloads were just a click away—no login hassles or broken links. It felt like a designer’s toolkit, ready to go.
How Cadbull Helped Me
Cadbull became my go-to resource for quick, reliable design files. I regularly used the DWG downloads—especially for 2D house elevations, floor plans, andeven 3D SketchUp files. The category filters made it so easy to find exactly what I needed, whether it was kitchen layouts, urban design drawings, or furniture blocks.
One of the best parts?
The time saved. Instead of spending hours redrawing common elements, I could simply download a ready-made block and focus on the creative side of the project. I still remember downloading a sleek, modern villa plan—it instantly sparked a new concept for a client who wanted something minimal but luxurious. Cadbull didn’t just save me time; it unlocked creativity I didn’t expect.
Modern Villa CAD Drawings
Includes full working drawings—key plan, floor plans, elevations, sections, and 3D view. Perfect for uplifting residential concept work and sparking creative new ideas.
Project Title: Modern Villa CAD Drawings
Author: Komal
Designer: Komal (same as author)
File ID: 162274
File Type: DWG
G+1 Modern Villa Floor Plan & Elevation
Ground + first‑floor and roof plans with elevations. Ideal for quick architectural studies or adapting a proven villa layout.
Project Title: G+1 Modern Villa Floor Plan & Elevation
Author: [Insert Your Name]
Designer: [Insert Designer's Name if different, or write "Same as Author"]
File ID: 306
File Type: AutoCAD (DWG)
Free Chair CAD Blocks Top View
A set of detailed 2D chair blocks in plan view—essential for furnishing layouts in interiors, offices, restaurants, or lounges
Project Title: Free Chair CAD Blocks Top View
Author: Komal
Designer: Same as Author
File ID: 162274
File Type: DWG (AutoCAD)
Results or Project Showcase
🏡 From Vision to Reality: Crafting the Modern Villa Concept
I started with a Cadbull modern villa DWG file (ID: 1572), which included a full set of 2D plans and elevations. That became the base of my concept for a luxury home project. I customized the layout, added local materials, and adjusted structural elements to suit the client’s needs.
● Before: My starting point? A quick sketch and a race against the
clock.
● After: Within two days, I had a complete presentation-ready design—plans, 3D visual, and mood board—all thanks to the detailed DWG base.
🪑 Interior Layout for a Café Project
For a small café design, I used furniture top-view blocks (ID: 162274) from Cadbull to plan efficient seating without overcrowding. The detailed blocks helped me test different layouts quickly and share professional presentations with the client.
Final Thoughts / Recommendation
If you’re a designer, architect, student, or creative professional looking for quality CAD resources without the hassle, Cadbull is absolutely worth bookmarking. With thousands of free DWG files, SketchUp models, and design blocks across all categories—from architecture to furniture to urban planning—it’s a goldmine for speeding up your workflow.
Best of all, it’s free and regularly updated, so there’s always something new to explore and use in your next project. If you’re an architect or student tired of starting from scratch, Cadbull is your secret weapon. It’s helped me unlock ideas, save hours, and bring more professionalism to my work—and it can do the same for you.
CTA (Call to Action)
Ready to level up your CAD library? Explore thousands of free
DWG files on Cadbull.com
Full Name: Komal Sharma
Firm Name: Cadbull Design Studio.

